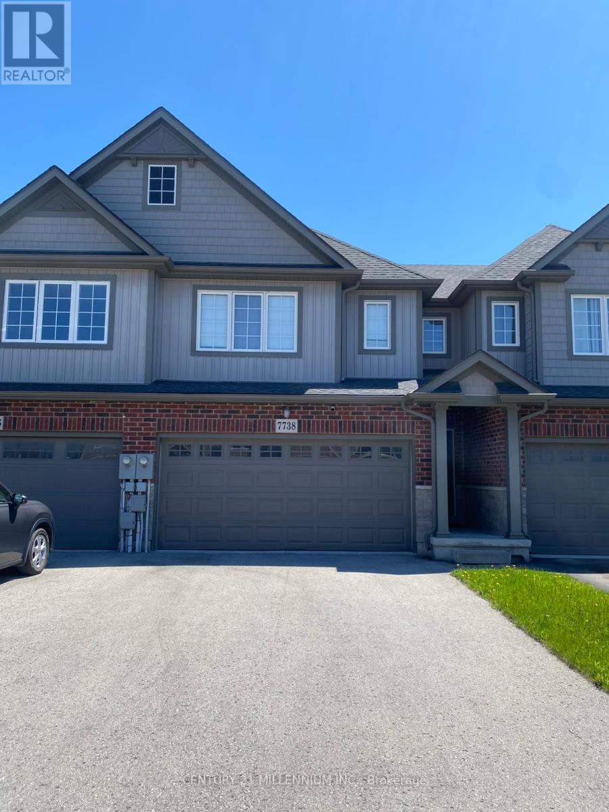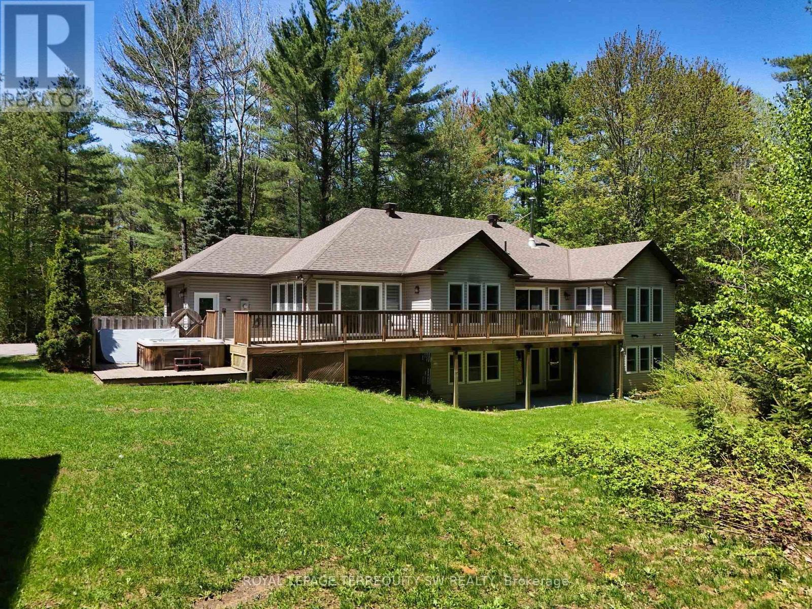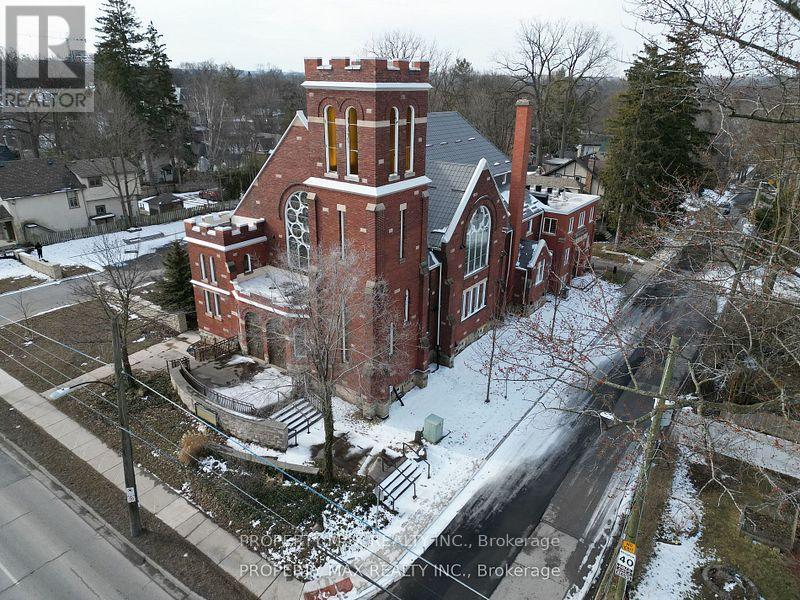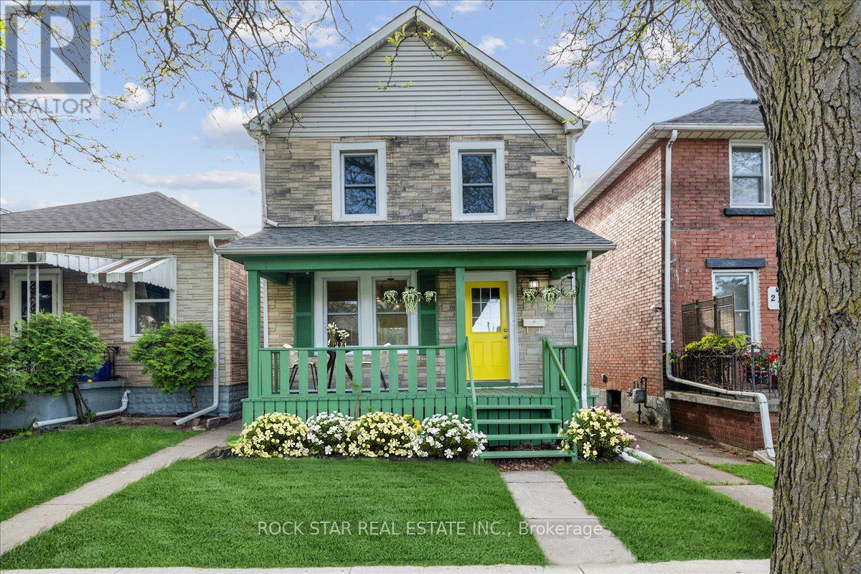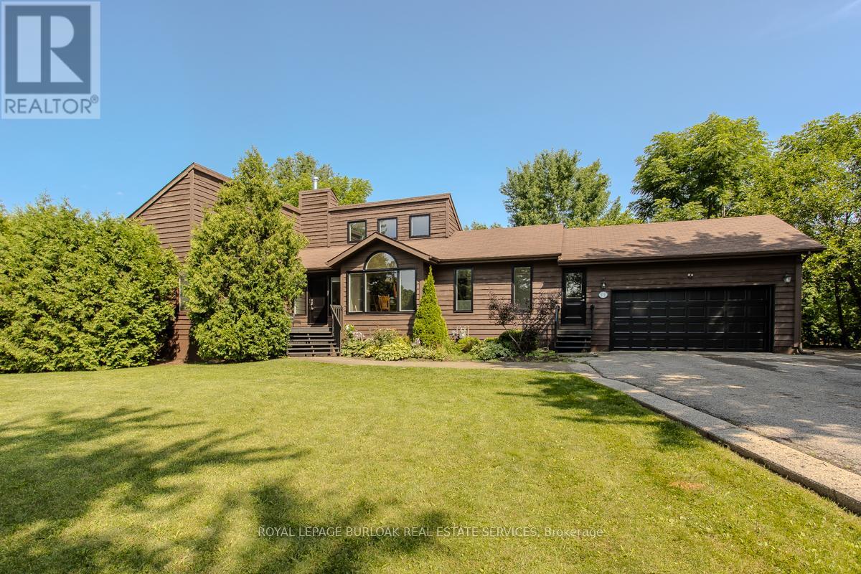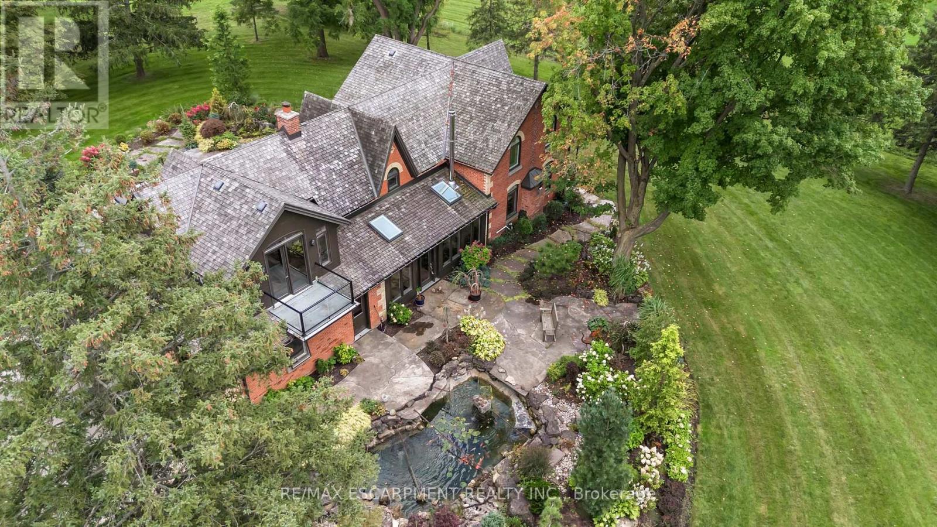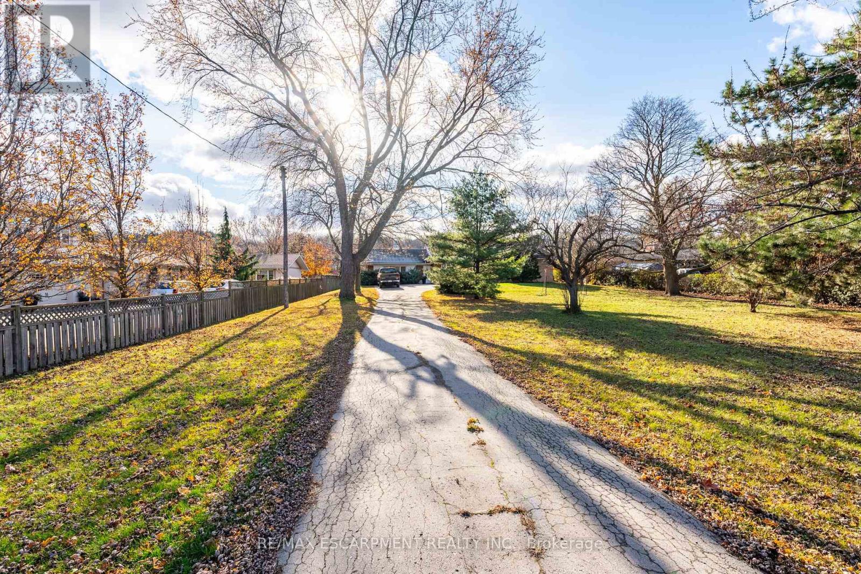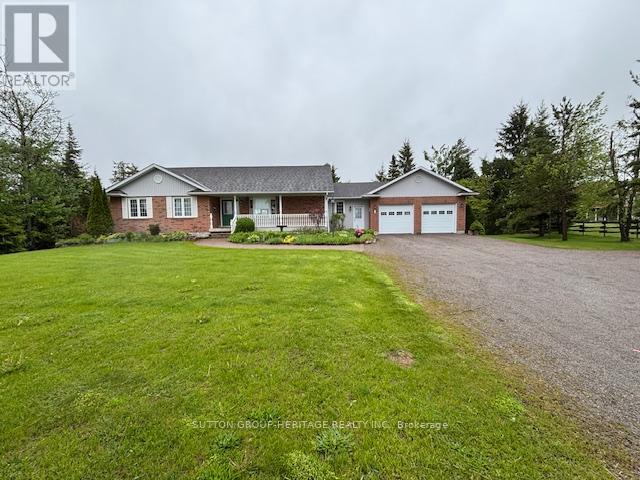7738 Shaw Street
Niagara Falls, Ontario
Your look is over! Offering for lease this beautiful 4 bedroom townhouse in the well coveted Woodside neighbourhood in Niagara Falls. This townhouse is immaculate featuring 4 bedrooms and 2.5 bathrooms, boasting 1,592 sqft of living space, plenty of room for a growing family. When you enter, you are welcomed by a beautiful bright foyer and open concept floor plan. Entertainers kitchen overlooking the great room. The Primary bedroom has a 4 piece ensuite and Walk-In closet. There are 3 additional good sized bedrooms. Convenient Upstairs Laundry. The unfinished basement offers plenty of storage. Large backyard with deck. Double car garage and double car driveway! Conveniently located to all amenities ie Shopping, Schools, Public Transit, Golf Course and Highways. What more could you ask for! (id:59911)
Century 21 Millennium Inc.
2095 Cedar Lane
Bracebridge, Ontario
Live the good life on a huge parcel of land with mature trees in a prime Muskoka location. Absolutely stunning and spotless custom home on private 4 acre lot located on coveted Cedar Lane & only a 5 minute walk to High Falls & Trans Canada Trail and minutes to downtown Bracebridge. Custom built in 2006 and renovated in 2021 offering well over 3000+ SqFt of sprawling living space over two levels. Open concept main floor design offers wonderful natural lighting through lots of south facing windows, 2 walkouts, hardwood floors, wood burning fireplace in the living room plus walk out to deck, gourmet style kitchen with gas range, large center island with breakfast bar, formal dining area + a gorgeous sun drenched 4 season Muskoka room with walkout to a generously sized deck & Arctic Spa hot tub overlooking the private backyard. 3 main floor bedrooms including a large primary bedroom, huge 4pc bath + 2pc powder room, main floor laundry & closet/pantry. Full basement features a massive finished Rec room w/pellet stove, walkout, tiled pool table area, 3pc bath, den/office, storage room & utility room. Attached single garage with direct access to the house + a custom built detached 30' x 40' insulated garage and/or workshop with 11' ceilings & stairs to a full usable attic space that could easily be converted to an apartment or in-law suite. Forced air propane heating, HRV, drilled well, landscaping & walkways, Lakeland high speed fiber internet & so much more. Fantastic opportunity to own a piece of Muskoka magic. (id:59911)
Royal LePage Terrequity Sw Realty
1061 Richmond Street
London East, Ontario
Opportunity knocks with this unique property at 1057 & 1061 Richmond Street! Formerly a church, this solidly constructed building offers limitless potential for renovation. Located just an eight-minute walk to the University of Westerns Richmond Gate, its in the heart of Londons academic hub, with Kings, Huron, and Brescia Colleges, as well as Londons University Hospital, all within walking distance.Renovations to the first and second floors, as well as the basement, have already begun, and much of the work is complete. With 9 larger units (potential for 12) and a total of 27 washrooms, this property is perfect for rental income. Theres ample parking space for tenants, and the NF Zone variation allows for a variety of permitted uses. Taxes will be assessed after work completion.This is a must-see to appreciate opportunitycall to schedule your viewing today! See attached for more details. Extras include all items in the basement (36741960). **EXTRAS** All existing materials and other items on the property will be provided at a reasonable price. (id:59911)
Property Max Realty Inc.
53 Douglas Avenue
Hamilton, Ontario
BRIGHT AND SPACIOUS FREEHOLD Freehold Detached Home featuring a double car garage, low-maintenance yard, and recent upgrades throughout. Recent updates include new carpet and new furnace installed in 2023 & new air conditioner in 2024. Enjoy a covered front porch and an open kitchen with stainless steel appliances and coffee bar that leads to private yard. The generously sized master bedroom boasts his and her closets, while main bathroom features his and her sinks and a walk-in shower. The upper level offers an additional bedroom with a convenient laundry. An unfinished basement includes a 2-piece bathroom. Ideally located near park trails, dining, shopping, 5 minute drive to both West Harbour GO Station and Hamilton General Hospital. (id:59911)
RE/MAX Premier Inc.
39 Thoroughbred Boulevard
Hamilton, Ontario
Welcome to 39 Thoroughbred Blvd a custom-built luxury estate in Ancasters prestigious Meadowlands community, backing onto greenspace for rare privacy and serenity. With over 6,700 sq ft of living space, this home is ideal for large or multi-generational families seeking both elegance and function. The main floor features a spacious in-law suite with ensuite privilege perfect for elderly parents or guests along with formal living and dining rooms, a cozy fireplace, and soaring 12-ft ceilings in the kitchen and family room. Upstairs offers five additional generously sized bedrooms, including two Jack & Jill bathrooms and a luxurious primary suite with vaulted ceiling, walk-in closet, and spa-like 5-pc ensuite totaling six bedrooms above grade. The finished basement adds over 2,000 sq ft with a separate entrance to the garage, a new 3-pc bathroom, oversized storage rooms, and open space with potential for a gym, home theatre, or additional bedrooms the possibilities are endless. Professionally landscaped and surrounded by mature evergreens, the backyard offers tranquil greenspace views. Dual furnaces, A/C units, and hot water tanks ensure year-round comfort. Just minutes to Costco, Meadowlands Power Centre, top schools, parks, and highway access this is a rare opportunity to own an exceptional home with space, privacy, and flexibility for every generation. (id:59911)
RE/MAX Escarpment Realty Inc.
395115 County Road 12
Amaranth, Ontario
Welcome To 395115 County Rd 12 Amaranth. Amazing Country Property!! Well Maintained Beautiful Detached 4 Level Backsplit Sitting On 5 Acres Land With Natural Pond On The Front. Property Has 2 Bedroom In-Law Suite. Main House - Open Concept Living Room With Pellet Stove, Dining Room, Eat-In-Kitchen With W/O To Deck & Above Ground Pool. Upper Level Features 3 Bedrooms, 2 Bathrooms. Primary Bedroom Features W/I Closet With Ensuite With Jacuzzi Tub! 3rd Level Features Rec Room With Propane Fireplace, Wet Bar & W/O To Yard, 4th Bedroom, 4 Pc Bathroom, Laundry Room, 4th Level Features 5th Bedroom, Additional Rec Room, Cantina & Lots Of Storage!! Separate In-Law Suite Features Kitchen, Living Rm, Dining Rm, Laundry Rm, 4Pc Bathroom, 2 Bedrooms & 2Pc Bathroom, Lots Of Aux Buildings All Powered, Insulated Shed Near Pond. Must Look This Gorgeous Property, Pls Show And Sell!! (id:59911)
Homelife Maple Leaf Realty Ltd.
223 Weir Street N
Hamilton, Ontario
Turnkey, freshly updated, carpet free, fully detached home, located in highly desired, family friendly Homeside neighborhood. The bright main floor offers a generous dining room with large windows, spacious living room with convenient breakfast bar and a large and bright updated kitchen with undercabinet lighting, new counters with plenty of counter and storage space, dedicated laundry area, and a convenient 2-pc bath. Next head upstairs to the second level where you will find 2 spacious bedrooms plus den/office that can also be used as a kids or baby's 3rd bedroom and an updated 4-pc bath. Then checkout the unfinished basement with plenty of windows, providing tons light and storage space, complete with another roughed-in laundry area with the potential to create even more finished living space exactly the way you envision it. Finally step out the main floor kitchen rear entrance directly onto a large deck, with natural gas BBQ hookup, and spacious fully fenced backyard - a gardeners delight, with the potential to create two dedicated laneway parking spaces at the rear of the property, as many neighbours have already done. Perfect for summer BBQ's and entertaining friends and family. Freshly updated with brand new luxury vinyl plank flooring, mainly all new LED light fixtures and neutral paint colours throughout. Quick access to both the QEW and Red Hill Valley Parkway, just steps away from public transit, parks, playgrounds, trails, recreational hotspots, with plenty of shopping and dining options nearby, and so much more! (id:59911)
Rock Star Real Estate Inc.
11 Weneil Drive
Hamilton, Ontario
Fantastic bungalow in Flamborough West on a premium corner lot! Nestled on almost 2 acres of lush greenery, this property offers unparalleled privacy and tranquility. Enjoy the convenience of nearby parks, school bus routes, and easy access to Freelton and Aberfoyle antique markets, ice rinks, tennis courts, Hwy 401, Hwy 5, QEW, Guelph, Cambridge, and Carlisle. This charming home boasts a double garage with inside entry and a driveway that accommodates up to 10 cars. The beautiful front garden features perennials and mature trees, while the fully fenced rear yard includes a solar-heated on-ground pool with a wrap-around raised deck (2021), a shed, and scenic green space views. Inside, find 3 plus 2 bedrooms plus an exercise room that could be converted into a bedroom. Enjoy new (2025) flooring that has been installed on the main and lower levels and the open concept living area, featuring a new (2025) eat-in kitchen with custom cabinetry, stainless steel appliances, and a reverse osmosis system with icemaker. The great room impresses with high ceilings, a wood-burning fireplace, and meticulously maintained hardwood floors. The primary bedroom is a serene retreat with a renovated (2025) 4pc ensuite with standalone tub, stand up shower and skylights that fill the space with natural light. The fully finished basement includes a large open recreation/family room with plenty of space for a pool table and TV or movie area. Basement also includes ample storage space, and a 2pc bathroom. Extras include a water softener, pool liner (2021), solar heating/pump (2021), Water tank (2024), Sump pump (2023), water filtration system on both levels and pool vacuum and ladder. This property is a must-see! (id:59911)
Royal LePage Burloak Real Estate Services
1399 Safari Road
Hamilton, Ontario
Nestled amidst rolling hills and lush countryside, welcome to a place where dreams of idyllic country living come true. This unique property is located on 51+ acres of stunning farmland with two large barns and a picturesque pond with serene waterfall and dock. The perfect mixture of rustic and modern flare, this home boasts 3000+ square feet of living space and has been renovated from top to bottom. Enter the main doors to your light filled sanctuary. The custom kitchen is a chefs dream complete with Jenn-Air wall ovens, integrated Kitchen Aid double fridge and Thermador six burner double wide range. There are five bedrooms including an extensive and private primary retreat with balcony overlooking the beautiful grounds. The ensuite features a large soaker tub, steam shower, heated floors, and separate vanity. Entertain guests with comfort and ease in the second primary suite, complete with ensuite and walk-in closet. Outdoors you will find two large barns, one complete with garage door, man door, wood burning fireplace and concrete floors- a car lovers delight. The 2nd features high ceilings, large window and sliding door and is awaiting your personal touch. This home is packed with so many updates and upgrades. RSA. (id:59911)
RE/MAX Escarpment Realty Inc.
248 Main Street
Grimsby, Ontario
Exceptional bungalow on over half an acre, nestled below the escarpment, offering expansive lawns, beautiful flowering trees, and total privacy. This home features a spacious master suite with a cozy gas fireplace. The eat-in kitchen with a walk-in pantry opens to a sunroom that captures breathtaking views of the escarpment. A formal dining room and a main-floor family room with a wood-burning fireplace provide ample space for relaxation and entertainment. Additional highlights include central air (2008), newer windows, furnace (2008), a new roof (2010), 200 amp service, and hardwood flooring beneath the carpets in the living room, dining room, hallways, and two bedrooms. Custom window treatments, a dishwasher, shed, pool equipment, and a wall unit in the lower level are also included. The home offers two full baths for added convenience. Enjoy the tranquility of your own private oasis no need for a cottage when you can unwind and take in the serene escarpment views. Located in town, its just a short walk to parks, the Bruce Trail, and all local amenities, with easy access to the QEW. (id:59911)
RE/MAX Escarpment Realty Inc.
246 Main Street E
Grimsby, Ontario
This charming 2-bedroom bungalow, set on just under half an acre of mature, beautifully landscaped grounds in Grimsby, ON, offers both tranquility and convenience. The home features a spacious family room with a cozy gas potbelly stove and vaulted ceilings, creating a welcoming space for relaxation. The formal living room, complete with a wood-burning fireplace, is perfect for family gatherings and entertaining. Located just minutes from the Hospital, QEW, and GO Transit, this property is ideally positioned for easy access to major routes. Its just 30 minutes to the US border, 20 minutes to Hamilton, and an hour to Downtown Toronto. Families will appreciate being close to the new Secondary School. Enjoy the privacy of a large lot while still being close to all the amenities and transportation options you need. This is a fantastic opportunity to own a well-maintained home in a desirable location. (id:59911)
RE/MAX Escarpment Realty Inc.
538 Portage Road
Kawartha Lakes, Ontario
Well maintained 1500 sq ft custom built home situated on 1 acre. Insulated garage has extra 2 feet in length and doors are 1 foot higher than your average garage. Insulated breezeway with door to back yard and front yard. Large windows giving you lots of natural light in open concept living area with walk-out to large deck facing south which overlooks rock garden waterfall pond. Rec room has pine wainscotting, freestanding propane fireplace and walkout to interlocking patio and walkway into backyard with flower gardens and vegetable gardens. Other features are air exchanger on propane furnace, 200 amp service, uv light and purification system, large workshop area and extra room for an office or bedroom in basement. Main level interior walls are insulated and lights in each bedroom closets. A must see and a pleasure to show. (id:59911)
Sutton Group-Heritage Realty Inc.
