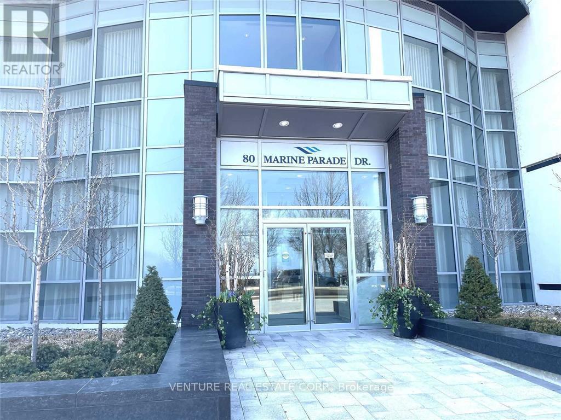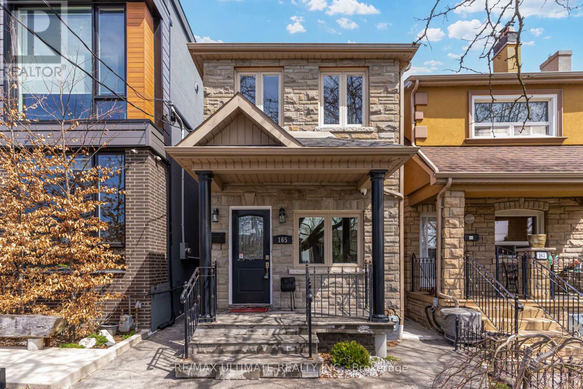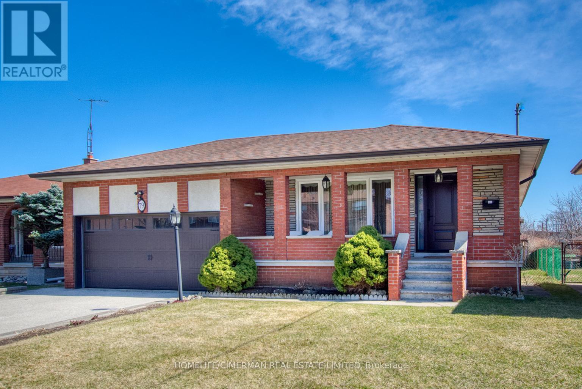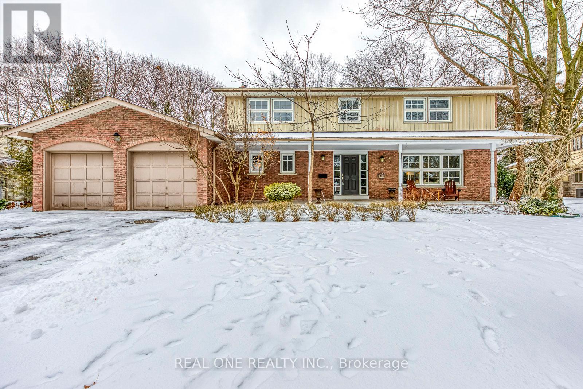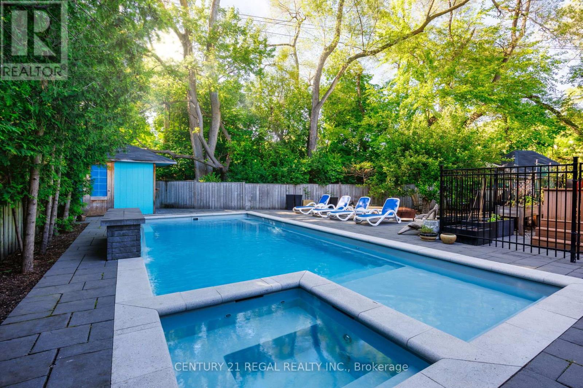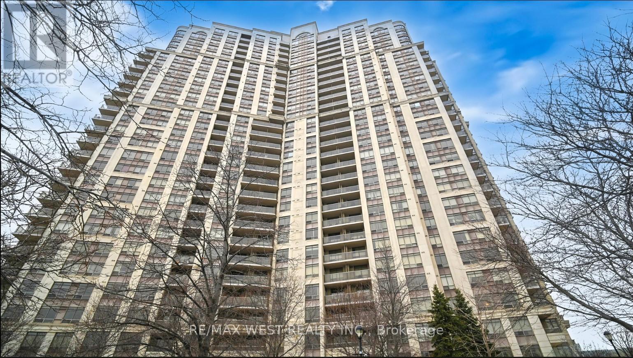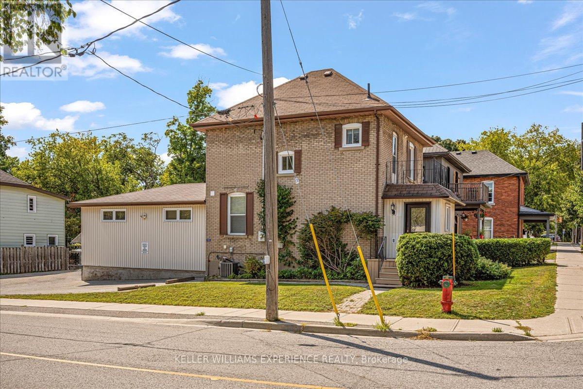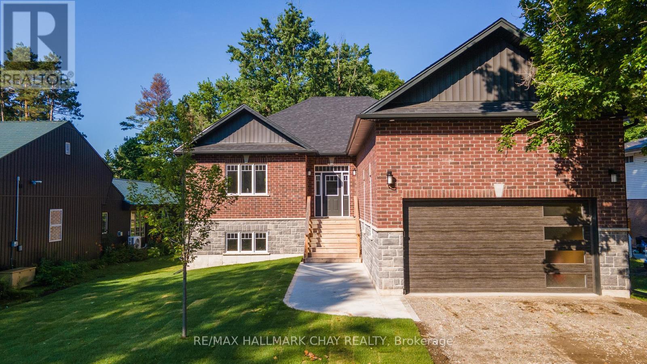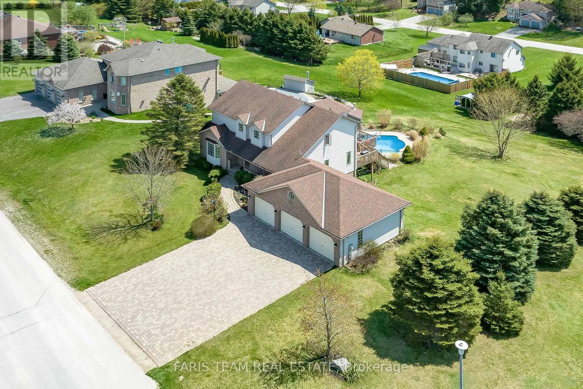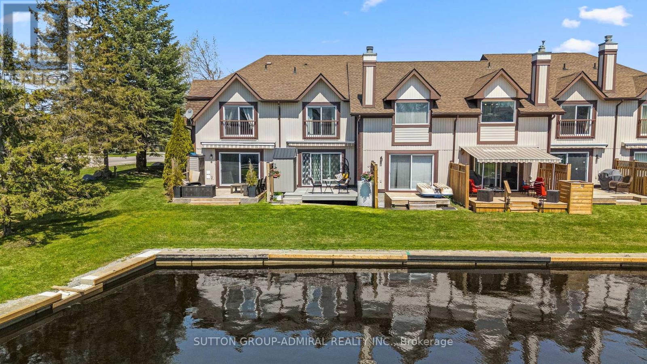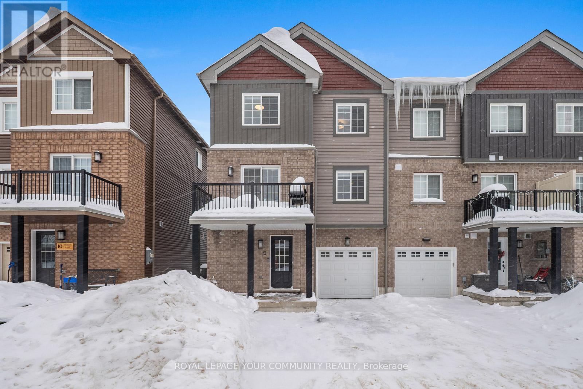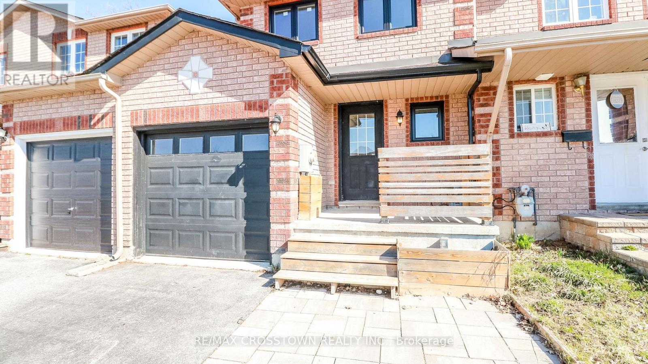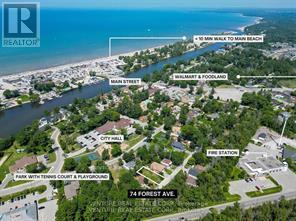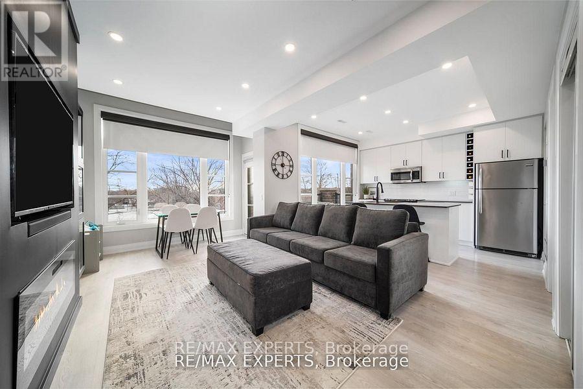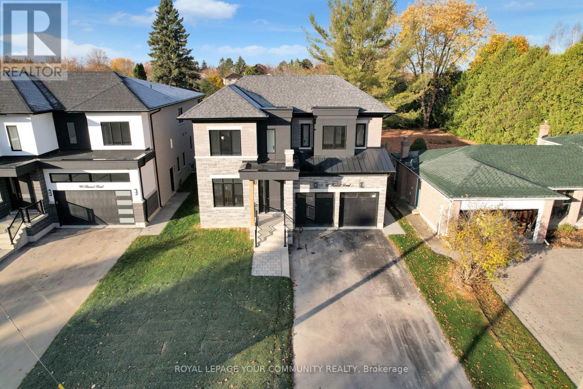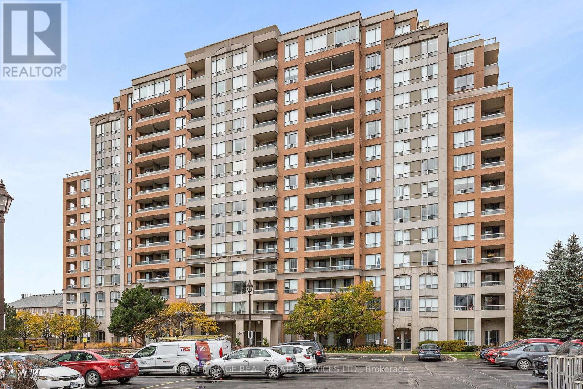231 - 80 Marine Parade Drive
Toronto, Ontario
"The WATERSCAPES" Experience all the perks of city living in this furnished one bedroom corner suite with a 210 sq. ft. wrap-around balcony with serene courtyard views. The kitchen features stainless steel appliances. Enjoy a range of 5 star amenities, including an indoor pool, sauna, fitness centre, yoga room, sports lounge, theatre room, and a spectacular rooftop terrace with a BBQ area with breathtaking lake and city views. You will have access to a party room and the convenience of the building's front doors leading to parks, the lake, bike/walk trails, and a quick 10-minute commute to downtown, cafes, restaurants, TTC @ Front Entry, Highway Access, public transportation. Benefit from 24-hour concierge service. See attached plan for more details. HIGH SPEED INTERNET INCLUDED, NEW WINDOW COVERINGS, NEWLY PAINTED THROUGHOUT, PROFESSIONALLY CLEANED, READY TO BE MOVED IN AND ENJOY THE LOCATION, LOCATION, LOCATION. (id:59911)
Venture Real Estate Corp.
165 Caledonia Road
Toronto, Ontario
Detached Delight in Corso-Italia With Laneway Dreams. Welcome to your future home (or investment jackpot) in the heart of Corso-Italia, Toronto's tastiest and most tightly-knit neighbourhood. This fully rebuilt detached 3-bedroom beauty (circa 2010, baby!) is turn-key ready and packed with potential. Lets break it down; 3 bright bedrooms upstairs, because you deserve space (and no one likes bunk beds past age 12) A basement apartment, perfect for in-laws, out-laws, or tenants who pay your mortgage while you sip espresso on the front porch. Laneway garage? Check. Potential for a laneway house? Also check! (You're one zoning bylaw away from possibly creating your own mini compound dream big!) Yes, it's on a main road. Translation? You'll never have to explain where you live to Uber drivers, and snowplows get to you first. Convenience is classy, folks.This is the kind of place where Corso's best cannoli is a short stroll away, and Sunday walks are sound tracked by espresso machines and church bells. Whether you're an end-user, investor, or laneway visionary, this home is more than just a pretty facade its a lifestyle, a vibe, and a solid brick investment. Don't let the main road fool you-this ones a main character. (id:59911)
RE/MAX Ultimate Realty Inc.
79 Aviemore Drive
Toronto, Ontario
This well-maintained Bungalow presents a unique opportunity for both homebuyers and investors. This property features 3 bedrooms, 2 full bathrooms, a fully finished basement with a separate entrance, a large rec room, and a large laundry and kitchen. Situated on a premium lot with close proximity to schools, parks and transit. Whether you're looking for a move-in ready residence or a promising rental investment this property offers long term value for all buyers. (id:59911)
Homelife/cimerman Real Estate Limited
15 - 21 Kenview Boulevard
Brampton, Ontario
Prime Office Space for Lease at 21 Kenview Blvd, Brampton Available May 1st Newly Renovated Flexible Lease Terms Located at the highly sought-after intersection of Steeles Ave East and Finch Ave, this modern 1,300 square foot office space at 21 Kenview Blvd, Brampton offers an exceptional opportunity for businesses seeking a professional and well-connected environment. This two-floor office space has been recently renovated, providing a fresh, contemporary feel with ample natural light throughout. Featuring two washrooms and a secure environment with an advanced security system, this property is ideal for a wide range of businesses. --- Key Features: --- 1,300 square feet of versatile office space - Two floors for flexible office configuration - Two washrooms for convenience - Well-lit environment for a productive workspace - Ample parking available for tenants and visitors - Newly renovated for a modern and comfortable feel - Available for both short-term and long-term lease - Prime location at Steeles Ave East & Finch Ave, with easy access to major transportation routes - Don't miss out on this fantastic leasing opportunity! Schedule a viewing today and make this outstanding office space your next business headquarters. (id:59911)
Right At Home Realty
153 Cavendish Court
Oakville, Ontario
This stunning 5-bedroom detached home, recently renovated to modern standards, is nestled in a quiet and secluded court in Southeast Oakville. Situated on a prime 0.316-acre pie-shaped lot with RI-1 zoning, the property offers incredible potential for customization or redevelopment. With a desirable western exposure, residents can enjoy abundant natural light and breathtaking sunsets. Its location is highly sought-after, being in close proximity to Oakville Trafalgar High School, one of the top-rated schools in the area, making it an ideal choice for families seeking both luxury and convenience. (id:59911)
Real One Realty Inc.
32 Cedarcrest Drive
Toronto, Ontario
Come See This Stunning 4 Bedroom Property On A 185-Foot Deep Lot On A Private Cul-De-Sac. Featuring An Open Concept Layout Perfect For Entertaining. The Backyard Oasis Includes A Very Private Fibreglass Saltwater Pool, Hot Tub And Gazebo, Ready To Enjoy On Summer Days. Well Thought Out Custom Kitchen With Built-In Pantry And Upgraded Appliances. Hardwood Floors Throughout. Cozy Up Next To Your Fireplaces On Chilly Nights. You Don't Want To Miss Out On This Beauty! (id:59911)
Century 21 Regal Realty Inc.
206a - 710 Humberwood Boulevard
Toronto, Ontario
**** Luxury Living at The Mansion of Humberwood Built by Tridel. **** Discover this beautiful freshly renovated 2- bedroom condo with a large terrace offering breathtaking views! **** Newly & freshly painted and well- maintained, this unit comes with 2 parking spots & 1 locker for your convenience.**** Enjoy an open-concept living and dining area ! **** Steps to TTC Bus Stop, Minutes to Hwy 427, 401 & Pearson Airport, Close to Woodbine Mall, Casino, Humber College, Hospital, Trails & More! **** Indoor Pool & Gym, 24-Hr Concierge & Security, Sauna & Exercise Room, Grand Party Room & Guest Suites, Tennis Court & Ample Visitor Parking. **** This Condo has everything you need and more! **** (id:59911)
RE/MAX West Realty Inc.
10 Banda Square
Toronto, Ontario
Welcome to 10 Banda Square- a spacious 4-bedroom home with a finished basement, offering endless potential for your personal touch! Nestled on a quiet, family-friendly court, this property is perfect for growing families looking for a great location and ample living space. Offers a fantastic opportunity to renovate and customize to your taste. The well-designed layout offers generously sized bedrooms, a bright living area, and a finished basement, perfect for additional living space or an in-law suite. Step outside to enjoy the peaceful neighbourhood, close to parks, schools, shopping, and transit. 5 mins to William Osler Hospital & University of Guelph-Humber campus. Bring your vision and transform this wonderful family home into your dream space! (id:59911)
Accsell Realty Inc.
153 Colborne Street W
Orillia, Ontario
Commercially Zoned C2-27(H). Charming Vintage Commercial Building next to Soldier's Memorial Hospital. This is a perfect fit for a Medical Clinic, a Business, a Professional, or an Administrative Office. Step into a piece of history with this beautifully converted vintage property, ideally located just moments from the hospital. Well presented and finished 1771 sq ft of office space plus a dry, usable crawlspace of 600 sq ft. A recent addition in 2008 expanded the main floor to make this unique space. This commercial building seamlessly blends character with modern functionality, making it an exceptional choice for any savvy business. The Property Highlights a versatile space with 12 rooms designed to foster a welcoming and professional environment for patients, clients, and staff alike. Convenient amenities, including two well-appointed bathrooms and a dedicated kitchen/staff lunchroom, support a productive workflow and staff comfort. Ample parking is available at the rear for up to five vehicles, providing easy access for staff and clients. The Modern Upgrades boast a newer furnace (2016), an air conditioning system (2016), a new water heater (2024), upgraded 200-AMP service (2007), new windows on the 2nd floor (2023), a freshly painted interior (2024), and a newer shingled roof. The 2007 renovation and extension modernized the building while preserving its unique vintage charm, creating an inviting atmosphere. The current property zoning C2-27(H) is perfectly positioned for various business uses or medical practices. You won't want to miss the chance to make this inviting and strategically located space your own, elevating your client experience to the next level with your Commercial location. Tenants are responsible for conducting their due diligence regarding zoning and permitted uses. The tenant is responsible for Rent, insurance, and all utilities, including gas, Hydro, Water, Internet, Garbage, Landscaping, and Snow Removal. (id:59911)
Keller Williams Experience Realty
24 Henry Street
Barrie, Ontario
Live in one unit subsidize your living. This house is divided for 3 living units with multiple separate entrances. Main floor has been segmented for 2 separate units and Separate entrance access to basement. Rear unit has 2 W/O's to private side area. Combined LR & Bedroom, Kitchen at rear & breakfast E/I Area, 4pc (with laundry). Access for Main Level to Huge rear yard to massive deck & A/G Pool great for entertaining & Fully Fenced Yard. Main unit -has Main Floor Bedroom, Living Room, Dining Room & Kitchen with 2 Bedrooms & 4pc on 2nd Level. Close To The Downtown Core, Amenities, Parks, And Highway 400 Access. Vacant possession is possible. (id:59911)
Sutton Group Incentive Realty Inc.
8 Alexander Street
Springwater, Ontario
Unveil a world of unparalleled sophistication and timeless elegance at 8 Alexander, an architectural triumph situated within the exclusive enclave of Springwater's Anten Mills. This newly constructed custom residence, poised majestically on a sprawling 1.2-acre estate lot, redefines luxury living by harmonizing cutting-edge design with the serene embrace of nature. Crafted with uncompromising attention to detail, this residence is a symphony of modern opulence and functional artistry. The open-concept design invites an abundance of natural light, creating an airy ambiance that accentuates the homes seamless flow and refined aesthetic. Exquisite hardwood floors, bespoke cabinetry, and expansive windows frame breathtaking vistas of the surrounding landscape, blurring the boundaries between indoor elegance and outdoor splendor. At the heart of the home lies a gourmet kitchen that transcends culinary expectations. Designed for both the discerning chef and the avid entertainer, it boasts state-of-the-art appliances, a grand center island with quartz countertops, and abundant custom storage solutions. This culinary haven effortlessly transitions into sophisticated living and dining spaces, ideal for hosting lavish gatherings or intimate family moments. Beyond the interiors, the estates 1.2 acres unfold as a private sanctuary, enveloped by towering mature trees that ensure seclusion and tranquility. Exclusive access to a walking trail invites exploration of the natural beauty that defines Anten Mills, This is more than a home it is a lifestyle of distinction, where every detail has been thoughtfully curated to elevate daily living into an extraordinary experience. Seize the rare opportunity to claim ownership of this masterpiece at 8 Alexander. (id:59911)
RE/MAX Hallmark Chay Realty
36 Marlow Circle
Springwater, Ontario
Top 5 Reason's Yo'll Love This Home: 1) Perched atop a gentle hill on nearly an acre of land, this stunning corner lot captures breathtaking views of Hillsdale and the surrounding Simcoe County trails and forest 2) Designed for entertaining and everyday enjoyment, the expansive backyard features a sparkling saltwater inground pool and a walkout from the basement recreation room, perfect for hosting family and friends all summer long 3) This spacious family home hosts four bedrooms, including a luxurious primary suite with a walk-in closet and a spa-like ensuite, creating a peaceful retreat at the end of the day 4) Enjoy serenity and convenience, just minutes from Highway 400, golf courses, popular ski resorts, and essential amenities 5) A true haven for hobbyists or car enthusiasts, the attached three-car garage provides plenty of space for vehicles, a workshop, or extra storage. 2,353 above grade sq.ft plus a finished basement. Visit our website for more detailed information. (id:59911)
Faris Team Real Estate
52 Patton Road
Barrie, Ontario
52 Patton Road is a beautifully updated detached home, sitting on a deep, grassy lot in a desirable pocket of South Barrie. This stylish three-bedroom, two-bathroom house blends contemporary finishes with everyday comfort across an open-concept floor plan. The main floor is anchored by a bright kitchen with plenty of counter space, cabinetry, a breakfast bar and a dining area all visible from the living room, which is perfect for entertaining friends and family or enjoying a relaxing movie night in. Step through the sliding patio doors onto the expansive deck to lounge under the gazebo or soak in the hot tub after a long, gruelling week. The second floor provides three large bedrooms, including a very spacious primary bedroom with a built-in closet system to help keep life clutter-free. Two additional bedrooms at the back of the house are ideal for children and guests alike, with a spa-inspired four-piece bathroom situated in between. Downstairs, you will find a finished basement that can serve many purposes a playroom, rec room, exercise area, guest suite the list goes on. A home office has also been constructed, offering two designated desk spaces next to the second full bathroom to save running upstairs in the middle of a genius workflow. With its family-friendly atmosphere, Painswick North is well-connected to the nearby schools and parks, making it an attractive area for those seeking a suburban lifestyle without sacrificing urban conveniences. Close to the Barrie waterfront, athletic clubs and Park Place Barries premier shopping destination, featuring a lineup of North Americas most desirable retailers. Quick access to Highway 400 connects you to the GTA and the rest of Simcoe County. (id:59911)
Engel & Volkers Toronto Central
531 - 22 Dawson Drive
Collingwood, Ontario
Welcome to this beautifully appointed 3-bedroom, 3-bathroom townhouse condo nestled in the heart of the desirable Cranberry Resort in Collingwood. This stylish and modern home has been thoughtfully renovated throughout, offering comfort, functionality, and a prime location near all the areas top attractions. Step inside to discover updated flooring, open concept and wood fireplace creating a warm and cohesive atmosphere. The redesigned kitchen is a true showstopper, featuring sleek stainless steel appliances, contemporary cabinetry, and a smart layout perfect for cooking and entertaining. The open-concept living and dining areas are bright and inviting, with easy access to outdoor space to enjoy your private patio and the fresh Georgian Bay air. Upstairs, you'll find three generously sized bedrooms, including a spacious primary suite with a renovated ensuite bathroom. All bathrooms have been tastefully upgraded with modern finishes. The main floor includes a convenient 2-piece powder room and a thoughtfully designed laundry area with additional storage. Enjoy the ease of parking with one dedicated space right in front of the unit and ample visitor parking nearby. Located just minutes from downtown Collingwood, the marina, Blue Mountain ski hills, and top-rated golf courses, this home offers year-round recreation and lifestyle at your doorstep. Ideal as a full-time residence, weekend getaway, or investment property don't miss your chance to experience the best of Collingwood living in this townhouse condo. (id:59911)
Forest Hill Real Estate Inc.
35 - 21 Laguna Parkway
Ramara, Ontario
Waterfront Living at Its Best in Lagoon City! This beautifully maintained 3-bedroom, 3-bathroom townhouse offers the ultimate lifestyle with private backyard boat mooring, allowing you to cruise directly into Lake Simcoe and the Trent-Severn Waterway right from your own property! Fresh, bright, and move-in ready, this home features a spacious open-concept layout, an updated kitchen with quartz countertops, and large windows that flood the living space with natural light. Enjoy relaxing or entertaining in the inviting living room with walkout to your private sundeck overlooking the canal, perfect for morning coffee, BBQs, or fishing from your own backyard. The upper-level primary suite offers tranquil water views, and a full ensuite bath. Two additional bedrooms, a second full bathroom provide flexibility for families, guests, or work-from-home living.Located in one of Ontarios most unique waterfront communities, Lagoon City offers 2 private beaches, tennis/pickleball courts, marina, restaurants, community centre, yacht club, and miles of walking & biking trails all within 90 minutes of the GTA. With municipal services, year-round road maintenance, and a vibrant active community, this is the perfect year-round home or weekend escape. Whether you're boating, fishing, or just enjoying the view your waterfront lifestyle starts here. (id:59911)
Sutton Group-Admiral Realty Inc.
12 Andean Lane
Barrie, Ontario
This affordable freehold townhome is less than an hour from the city and just 5 minutes from Highway 400, making it an ideal choice for commuters. Designed with modern living in mind, the home is perfect for first-time buyers, young families, or anyone looking to upgrade from a condo. The fully functional kitchen features a massive island, perfect for meal prep, casual dining, or entertaining, along with a separate dining space for more formal meals. If you work from home, youll appreciate the fully equipped office with a built-in desk and storage cabinets for a productive workspace. Recent upgrades include sleek pot lights, a storage mezzanine in the garage for extra organization, and fully redone flooring throughout. This is your chance to enjoy space, style, and accessibility at a fantastic price point! (id:59911)
Royal LePage Your Community Realty
116 Odonnel Drive
Binbrook, Ontario
Welcome to your dream move-up home in beautiful Binbrook! This 2-storey residence, built in 2015, offers the perfect blend of modern style and family functionality. Nestled in a highly sought-after, family-friendly neighborhood, this carpet-free home features an inviting open-concept layout with some pot lighting, creating a bright and spacious atmosphere ideal for entertaining and everyday living. The elegant oak staircase is a standout feature, adding warmth and character to the main living space. With thoughtful design, this home is move-in ready and tailored for growing families looking to take the next step. Enjoy a spacious backyard, ideal for family fun and an unfinished basement ready for your personal touch. Don't miss this opportunity to own a beautifully maintained home in one of Binbrook’s most desirable communities! (id:59911)
Michael St. Jean Realty Inc.
358 Dunsmore Lane
Barrie, Ontario
ATTENTION first time home buyers or investors, don't miss out on this competitively priced home with tons of big tickets upgrades and improvements. Beautiful open concept, modern updated kitchen, stainless steel appliances, large island with double sink, quartz countertops and hidden dishwasher. Living room boasts a contemporary feature wall, bright pot lights, large patio door walkout to fully fenced private back yard. Second floor has two large bedrooms and beautifully updated bathroom. Basement has rough in for additional bathroom and some framing, ready to complete and add you very own personal touches. Driveway had been extended with paver stones to accommodate three vehicles. Some of the upgrades include, open concept, new kitchen, appliances and countertop, main and second floor windows replaced in 2022, front yard has been prepped for inground sprinklers (just needs timer unit), furnace was replaced in 2016, roof is only 9 yrs old. upgraded bathroom. Too many upgrades to mention, book a showing and come check it out. Excellent location, East end Barrie, close to Georgian College, RVH Hospital, shopping mall, grocery stores, gym, movie theatre and Johnson St Beach. (id:59911)
RE/MAX Crosstown Realty Inc.
74 Forest Avenue
Wasaga Beach, Ontario
LOCATION LOCATION LOCATION!!! This fully serviced vacant lot located on a desirable, family-friendly dead-end street offers the potential to build a multi-unit home spanning over 2000 Sq. Ft. Spectacular cleared lot on a desirable, family-friendly, dead-end street. Short walking distance to the world's longest freshwater beach Area 1, Nottawasaga River, trails, parks, places of worship, schools, tennis court, library, restaurants, Walmart, grocery stores, marinas and much more! With gas, water, sewer, and hydro conveniently available at the lot line and a new survey available, all the essentials are in place for your vision to take shape. Build possible Multi-family home. Live/Income. Minutes to the Main Beach Area. NOTE: ****MAIN BEACH IS BEING REDEVELOPED.**** BUY NOW, BUILD NOW & PROSPER (id:59911)
Venture Real Estate Corp.
40 - 8167 Kipling Avenue
Vaughan, Ontario
Your future home awaits at the charming Fair Ground Lofts! This property features expansive west-facing windows that bathe the interior in natural light, creating a warm and inviting atmosphere. This home is not only beautifully designed and upgraded but is also strategically located near Shopping Centres, Bakeries, Easy Access To Hwy 7 & Hwy 27 and the proposed future Go Train station, offering unparalleled convenience for commuters. The unit features tons of added storage including convenient under the stairs storage and ample closet space! One of the largest units in the complex with the most windows! Don't miss the opportunity to make this exceptional MOVE-IN-READY property yours! (id:59911)
RE/MAX Experts
4509 - 225 Commerce Street
Vaughan, Ontario
Festival - Tower A - Brand New Building (going through final construction stages) 1 Bedroom plus Den 2 bathrooms, Open concept kitchen living room 623 sq.ft., ensuite laundry, stainless steel kitchen appliances included. Engineered hardwood floors, stone counter tops. Parking available at an additional cost on a separate agreement ($250 per month) (id:59911)
RE/MAX Urban Toronto Team Realty Inc.
94 Sunny Acre Crescent
King, Ontario
***L-U-X-U-R-T BEYOND IMAGINATION In Eversley E-S-T-A-T-E-S***BRAND NEW 5-Bedrooms Elegance At Its Finest Overlooking Breathtaking Ravine View. PREMIUM Pool Sized Lot With South Facing Backyard On The RAVINE. Sun Filled DREAM Home Boasts High-End Finishes, Impeccable Quality & Craftsmanship. High Ceilings 16 Ft In Living Room, 10 Ft Main Floor, 9Ft On 2nd Floor & 9Ft Walk-Out Basement With Separate Entrance. Gourmet Kitchen With Large Centre Island, Breakfast Bar, Quartz Counters, Light Valance, Servery, Walk-In Pantry, Top-of -the-Line Subzero/Wolf Appliances & W/O To Deck Overlooking Ravine View. The Seamless Flow From Room To Room Creates An Airy, Inviting Atmosphere, Highlighted By Expansive Windows That Flood The Home With Natural Light. Smooth Ceilings & Details Throughout, Gas Fireplace, B/I Speakers, Pot Lights, Upgraded Hardwood Floor In Non-Tiled Areas. The Opulent Primary Suite Is A True Retreat, Complete With A Custom His/Hers Walk-In Closets, A Spa-Like 6-Piece Ensuite Featuring Heated Floors, A Stand-Alone Soaker Tub, Double Vanity & An Expensive Spa Glass Shower. Gorgeous Upgraded Stone And Stucco Front Elevation & COURTYARD. Convenient 2nd Floor Laundry. Mudroom With Access To The Courtyard & Garage And Service Stairs To The Basement. The 3-Car Tandem Garage Provides Ample Space For Vehicles And Storage, Underscoring The Home's Perfect Balance Of Practicality And Style. This Stunning Home Offers A UNIQUE Opportunity To Experience Luxurious Living, All Within Easy Reach of Best Top Schools (The Country Day School & Close To Villanova College), Parks & Amenities. Scenic Views Of Breathtaking Landscapes, Parks, Trails, Lakes & Golf Courses. This Is More Than A HOME - It's A Lifestyle. Too Many Extras To List, See For Yourself. You Will Not Be Disappointed 10+++ (id:59911)
RE/MAX Premier Inc.
92 Howard Road
Newmarket, Ontario
***Welcome to 92 Howard Rd, Newmarket*** Stunning new 2 -storey home with finished basement, separate walk up to yard on a 50X198 Foot lot. Open concept kitchen area, with Island, Island sink, double sink, undermount and cabinet lighting, stainless steel appliances, Quarts counters and back splash, walk-in pantry with built in shelves and cabinets, Living room with gas fireplace, Dining room, Formal Den, premium doors, trim, crown moldings, pot lights, engineered hardwood floor throughout. Primary bedroom oasis featuring coffered ceilings, pot lights, walk in closet, double closet, 5 piece ensuite w/ double sinks, soaker tub, shower, water closet. 4 additional bedrooms each with private walk-in closets and private ensuite bathrooms. Garage access to Mudroom with pet wash station, walk-in closet, separate laundry with quartz counters, plus garage access to finished basement in-law ready, including kitchen, 4 piece bath, walk-up to rear yard, cold cellar, dry storage area, bedroom, mechanical room and storage room. Minutes to transit, shops, parks, regional hospital, Upper Canada Mall, Hwy 404 and so much more. Property taxes to be assessed. Link to Virtual Tour, floor plans attached. A must see! **EXTRAS** Air/ventilation systems, alarm/surveillance system ready, garage door opener, built-in closet organizers, rough in for E/V charger, central air conditioning and more. Too many extras to mention. See virtual tour and floor plans. (id:59911)
Royal LePage Your Community Realty
101 - 9 Northern Heights Drive
Richmond Hill, Ontario
Spacious, Renovated Ground Floor Suite W/ W/o To Private Patio From L/r + Bedroom. Gleaming Hardwood, Ceramic Floors + Marble Foyer. New S/s Fridge, Stove In '24. Washer, Dryer '23. B/I DW. No Waiting For Elevator Here. Resort-like Amenities Include, Indoor Pool, Sauna, Gym, Party Room, Tennis Court, Children's Play Area And Ample Visitor Parking. 24Hr. Gatehouse Security. (id:59911)
Royal LePage Real Estate Services Ltd.
