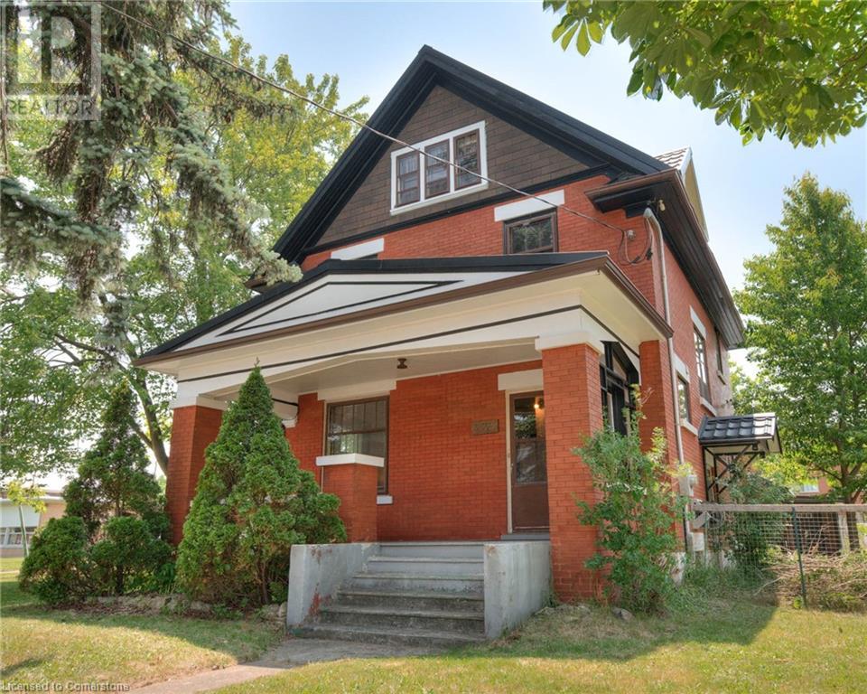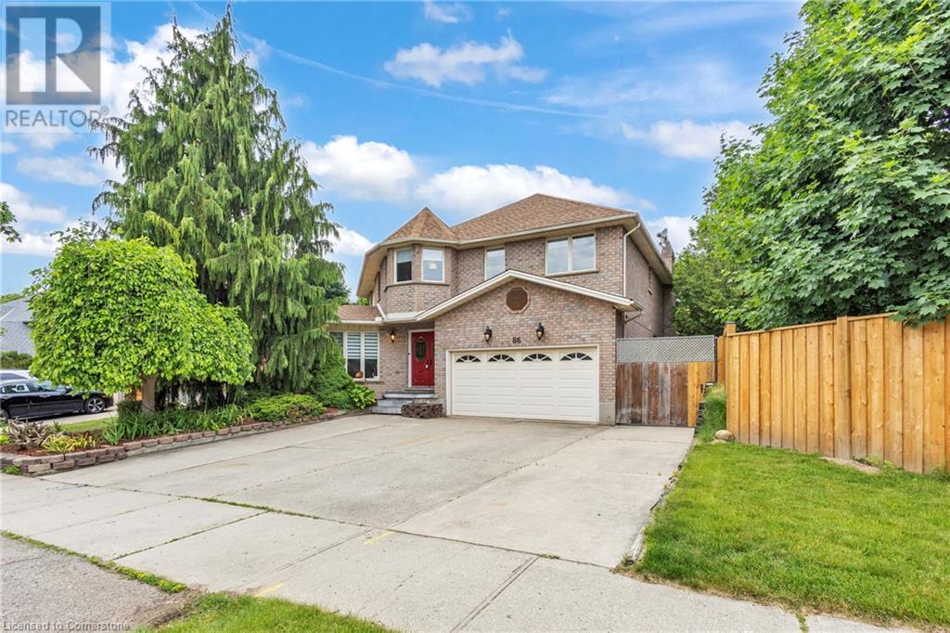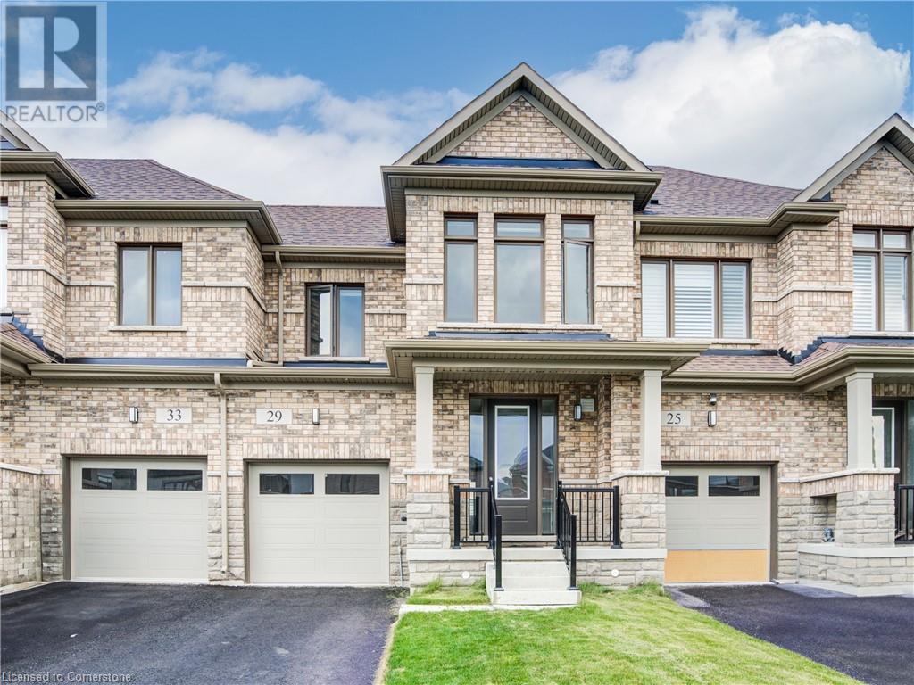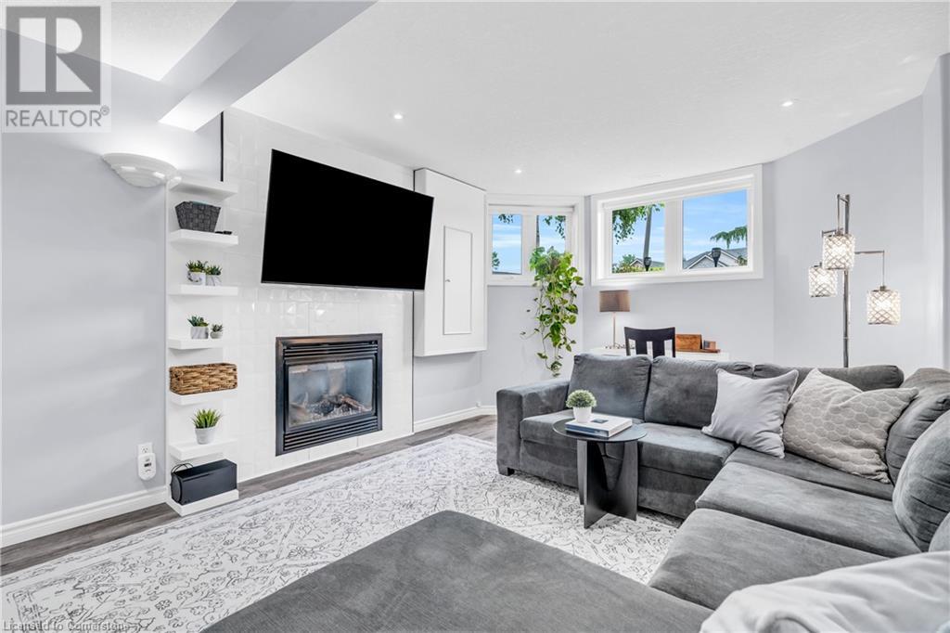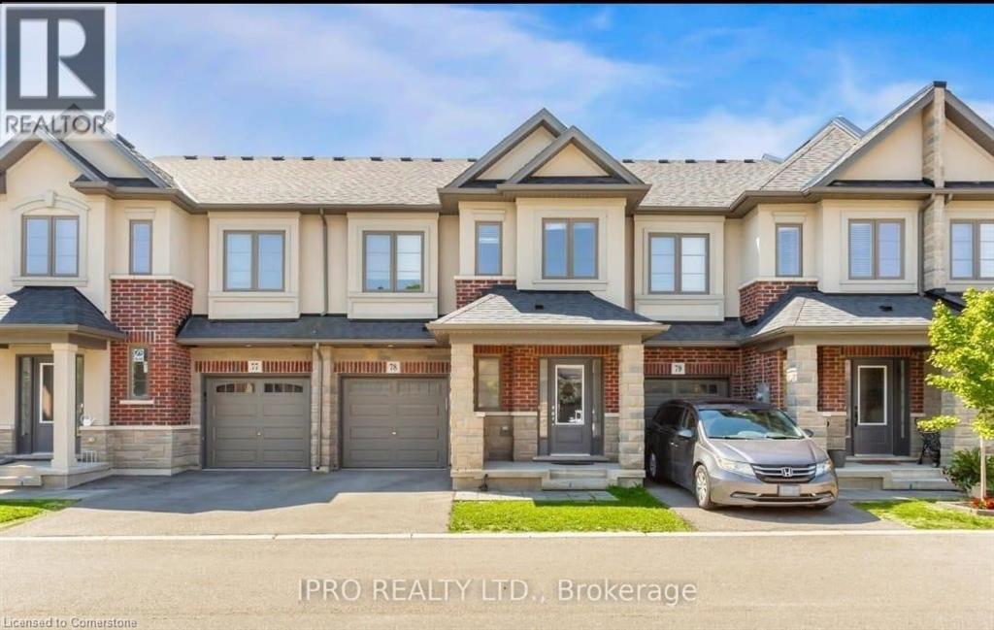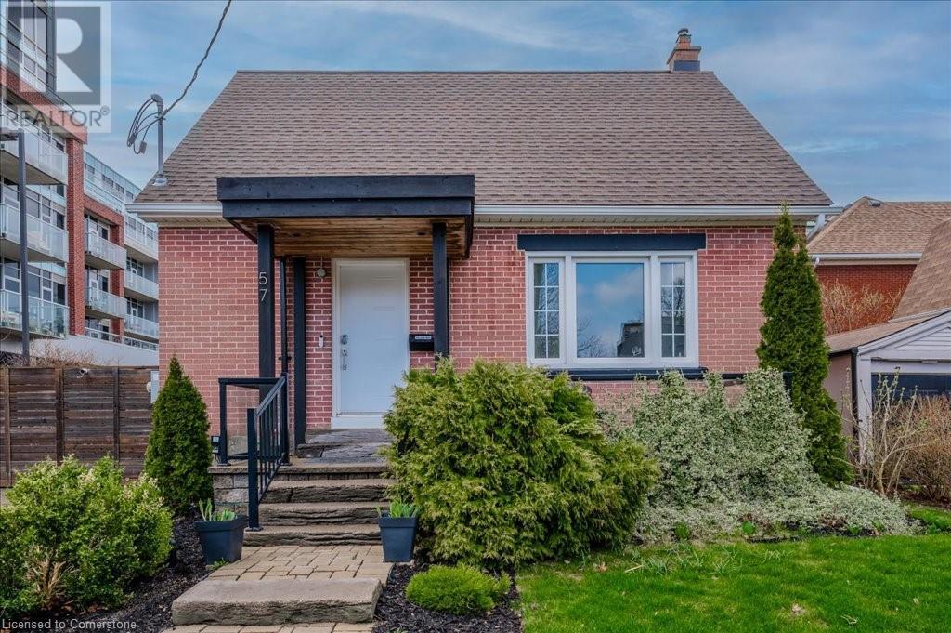138 Graham Street
Waterloo, Ontario
Discover the charm of 138 Graham Street! This beautifully kept 1.5 storey home combines timeless character with modern comfort in a prime location. Featuring 3 bedrooms and 2 full bathrooms, this versatile property is ideal for students, empty nesters, or savvy investors. Step inside to find a functional layout with a bright main floor and a freshly updated lower level that adds valuable living space. The spacious backyard is a rare find, perfect for summer gatherings, gardening, or simply enjoying your own green retreat in the city. Located in a sought-after neighbourhood, you're just minutes from Wilfrid Laurier University, the University of Waterloo, shopping, parks, Grand River Hospital, and convenient transit options. Whether you're looking to move in or invest, this home offers endless potential in an unbeatable location. Don’t miss your chance to own a property in the heart of Waterloo! (id:59911)
Red And White Realty Inc.
235 Hoffman Street
Kitchener, Ontario
Charming 2.5 Storey Century Home with Double Car Garage and Incredible Investment Potential! Welcome to this Spacious all brick home offering endless possibilities! With 4 bedrooms, 3 bathrooms, 3 kitchens, and a walk up attic this home is ideal for multigenerational living or possible conversion to an investment property. Step onto the welcoming front porch, then inside the main level to find separate living and dining rooms, an eat-in kitchen, and a rear mudroom with deck access, perfect for everyday convenience. The second level boasts 3 bedrooms, another kitchen and a 4 pce bath. The 3rd level features a massive partially finished attic perfect for a master bedroom retreat/office or storage space! The finished basement features a separate side entrance leading down to another bedroom, 3 piece bathroom(partially finished), another kitchen and a recroom with bar. Major updates include a 50-year metal roof (2010), furnace and central air (2022), 3 Breaker Panels (200 AMP, 2 X 60 AMP) and a rough-in for an electric vehicle charger in the detached double garage. Parking for 4 vehicles, a rare find! Great location close to all amenities, schools, shopping, transit and Hwy's. With its classic charm, solid construction, and flexible layout, this property is bursting with opportunity for homeowners and investors alike. They don’t build them like this anymore and homes like this don’t come around often! (id:59911)
Keller Williams Innovation Realty
86 Corfield Drive
Kitchener, Ontario
Welcome to 86 Corfield Drive, a beautifully updated executive-style home located in the highly desirable Idlewood neighborhood. This spacious residence offers 4 bedrooms on the upper level and 2 additional bedrooms in the fully finished walk-out basement, providing an ideal setup for large or multi-generational families. With 3.5 bathrooms, including a private, renovated 5-piece ensuite, the home delivers exceptional comfort and convenience. The walk-out basement features a separate entrance, full kitchen, living area, and bathroom, making it perfect for extended family or guests who value privacy and independence. Freshly painted with brand-new flooring on the main level and upper bedrooms, the interior feels modern and move-in ready. The main floor boasts a bright and open layout with a formal dining room and a separate family room, ideal for both everyday living and entertaining. Step outside to a spacious, fully fenced large backyard featuring three patios and a fire pit area, perfect for enjoying time outdoors. The double garage with a side door and a triple-wide concrete driveway provides generous parking for multiple vehicles. Conveniently situated near schools, parks, shopping, Chicopee Ski Hills, and public transit, this home offers the space, comfort, and location you've been looking for. Don't miss your opportunity and schedule your private viewing today! (id:59911)
Royal LePage Wolle Realty
4515 Pinedale Drive
Niagara Falls, Ontario
Welcome to 4515 Pinedale Drive, a warm updated home that's bigger than most in the neighbourhood and perfect for family living. Step inside to a bright, welcoming foyer with a vaulted ceiling, giving the home an open airy feel right from the start. The heart of the home is the renovated kitchen (2019) with custom oak cabinets, granite counters and sink, extra tall cabinets, soft-close doors and drawers, and a huge 9-foot island that's great for meals, homework, or hanging out. You'll also find newer stainless steel appliances, backsplash to the ceiling, and pot lights throughout. The main floor has durable vinyl flooring, and there's a large pantry just off the kitchen for extra kitchen storage. The primary bedroom has a wonderful walk-in closet with the main bathroom just beside featuring a new vanity with quartz countertop and a tiled walk in shower with glass doors. Upstairs, you'll find two oversized bedrooms both with great closet space and their own full bathroom, perfect for kids, teens, or guests. There is even potential for a walkout balcony off one bedroom! Outside, the home has had a full exterior make-over in 2023, including new board and batten siding, and new soffits, fascia, and eavestroughs. The roof was replaced in 2019. Downstairs, you'll find a large basement with tons of potential for extra living space with rec room, a 2nd kitchen area and full bath, plus plenty of room for storage. The backyard is a dream for kids and families featuring a composite deck with modern railings, a fully fenced oversized yard, and a custom play structure. This home checks all the boxes: great layout, great yard, fresh landscaping, tons of storage, and move-in ready. Its been lovingly maintained and is ready for the next family to enjoy! (id:59911)
Exp Realty (Team Branch)
29 John Carpenter Road
Ayr, Ontario
Welcome to Gorgeous, Stunning ,Bright ,Modern Big 1,769 sq ft FREEHOLD Town home in The Charming and Picturesque Town AYR - NO POTL, NO CONDO FEES . Why wait to build when this gorgeous townhome is ready now and better than new? Tucked into one of AYR'S New welcoming, family-friendly neighborhoods. Offering an open concept main floor with 9' ceilings, spacious foyer, powder room, Upgraded light fixtures, large open concept kitchen/dining/great room with Large clear Windows. and patio door to rear deck. The designer kitchen features gorgeous quartz counter tops, large sink, tiled backsplash and breakfast bar. The second level features 3 spacious bedrooms with the primary suite having a 5 piece ensuite bath and large walk-in closet, second floor laundry and 4 piece main bath , has a huge unfinished basement which includes a 3 piece rough in. Just a short walk to a basketball court, a PLAYGROUND WITH SPASH-PAD and other amenities. (id:59911)
Homelife Power Realty Inc.
33 Long Lane
Paris, Ontario
IN-LAW SUITE| 5 BEDROOMS TOTAL WITH A LOFT | RENOVATED TOP TO BOTTOM | PARKING FOR 6 | MULTI-GENERATIONAL LIVING! This rare, move-in ready raised ranch offers the perfect setup for multi-family living or rental income, featuring a large basement in-law suite with its own entrance, 3 beds, 2 baths, full kitchen, and high ceilings. Upstairs you'll find 3 more bedrooms, 2 more baths, a luxurious primary suite, and a bright bonus loft space. Thoughtfully updated inside and out—this is not your average home. Stone counters, heated bathroom floors, crown moulding, new LVP and carpet free (with hardwood still underneath), neutral colour schemes, large addition to both floors, basement windows all above grade, 2 tiered composite deck with lighting, fan, tv mount and natural gas bbq hook up, fire pit and shed. (id:59911)
Trilliumwest Real Estate Brokerage
78 Carter Crescent
Cambridge, Ontario
Welcome to this charming semi-detached home in a quiet North Galt neighbourhood. This enchanting 3-bedroom, 1.5-bathroom home is nestled in a family-friendly community, just steps away from schools and parks, and minutes from a shopping mall, YMCA, hospital/medical centres, and—most importantly—Highway 401 for daily commuters. Boasting fresh professional paint throughout and being completely carpet-free, this bright and inviting home offers a spacious main floor with a cozy living room featuring a corner gas fireplace and an open kitchen-dining area that leads to a genorus 14x16 pressure-treated deck and a fully fenced backyard—ideal for outdoor relaxation. The lower level offers a finished recreation room perfect for your personal workout gym and more, with a convenient 2-piece bathroom and additional laundry/storage space. Upstairs, you'll find three bedrooms and a full 4-piece bathroom. Parking is available for 3 cars, plus 3 sheds provide ample storage. This move-in-ready home is perfect for first-time buyers, downsizers, or anyone seeking a welcoming place to call home. Flexible closing available. Don’t miss out—schedule a showing today! (id:59911)
RE/MAX Twin City Realty Inc.
462 Stirling Avenue S
Kitchener, Ontario
Welcome to this beautifully updated 1.5 storey home located just minutes from the downtown core! Situated on a large fully fenced lot, this home blends classic charm with thoughtful modern updates, making it perfect for families or first-time buyers. The main floor features a bright and inviting living room with three large windows that flood the space with natural light, gleaming hardwood floors and custom window shades. The updated kitchen boasts quartz counters, an instant hot water tap and a convenient coffee bar station, ideal for busy mornings. A separate dining room offers space for family meals or entertaining guests. You'll also find a main floor bedroom and a stylishly renovated 4 piece bath. Upstairs 2 bedrooms and a versatile bonus room make an ideal children's play area. The finished basement includes a rec room plus office or potential extra bedroom and a 3 piece bath. Enjoy the outdoors on the large deck overlooking the fenced yard. Additional upgrades include 2023 shingles, a/c approx 2 years old, repointed brick work, parging on foundation wall and washer dryer set just purchased May 2025. Conveniently located with city maintaining the boulevard for winter shoveling and summer grass cutting. Dont miss this move in ready gem!! (id:59911)
RE/MAX Twin City Realty Inc.
419 Rittenhouse Road
Kitchener, Ontario
Nestled in the highly desirable Laurentian Hills neighborhood, this charming 3-bedroom, 3-bathroom detached home offers incredible convenience. You're just minutes from Highway 8, Sunrise Shopping Centre, Williamsburg Town Centre, the Williamsburg and Country Hills Community Centres, Good Life Fitness, and many other amenities. This freshly renovated home is move-in ready! Enjoy brand-new paint throughout – ceilings, walls, doors, and trim. Key updates include a roof replacement (April 2024) and a new hot water heater installed just this year (April 2025). Step inside to a bright, open-concept main floor. The spacious family room faces south, bathing the space in natural sunlight year-round. Gleaming oak hardwood floors flow throughout. The well-appointed kitchen features gorgeous new quartz countertops on three sides, classic oak cabinetry, stainless steel refrigerator, black stove, and dishwasher. A stylish breakfast area adds to the cozy, inviting atmosphere – perfect for family time. Sliding patio doors lead out to a generous back and side yard. Upstairs, you'll find a carpet-free oasis. The generous master bedroom boasts a large walk-in closet, complemented by two additional good-sized bedrooms. Oak hardwood continues in the hallway, accented by an elegant railing. A refreshed 4-piece bathroom features a brand-new vanity topped with gorgeous quartz and includes a convenient linen closet. The spacious, fully finished basement is a true highlight. It features a huge recreation room anchored by a cozy gas fireplace and a sleek, brand-new 3-piece bathroom. This modern bathroom includes a glass-door shower with stylish tile surround, a popular new vanity with stunning quartz countertop, and a new toilet. You'll also find a dedicated laundry/equipment room with washer and dryer, plus a cold storage room. Bonus: A double driveway repaving has been ordered and will be completed soon. (id:59911)
Smart From Home Realty Limited
84 Bakersfield Drive
Cambridge, Ontario
Welcome to 84 Bakersfield Drive! This beautifully maintained semi-detached raised bungalow offers over 1,900 sq ft of finished living space, perfect for growing families or multi-generational living. Upon entry, you're greeted by a bright and spacious living room open to the dining area and kitchen, creating a warm and inviting atmosphere. Down the hall, you'll find three generously sized bedrooms and a 4-piece main bathroom, offering comfort and functionality on the main level. The fully finished lower level features a large family room, a 2nd recently updated kitchen, an additional 4-piece bathroom, laundry room, and ample storage space. With a separate side entrance, this level is ideal for an in-law suite or potential rental opportunity. Step outside to enjoy the fully fenced, meticulously landscaped backyard, complete with a deck for barbecuing and multiple patios—perfect for relaxing or entertaining all summer long. Situated in a family-friendly East Galt neighborhood, this home is close to schools, parks, and everyday amenities, making it the ideal place to call home. (id:59911)
RE/MAX Real Estate Centre Inc.
324 Equestrian Way Unit# 78
Cambridge, Ontario
Welcome to your dream home, where sophistication meets comfort in the heart of Cambridge! This exquisite 3-bedroom, 2.5-bathroom townhouse offers 1,775 sq. ft. of open-concept living space, designed to impress and provide the perfect balance of style and functionality. From the moment you step inside, you're embraced by luxury vinyl plank floors, seamlessly flowing into gorgeous hardwood stairs design that exudes modern elegance. The great room steals the show, setting the stage for unforgettable gatherings. Your chef-inspired kitchen is nothing short of perfection, boasting all-white quartz countertops, a farmhouse stainless steel sink that harmonizes beautifully with custom lighting fixtures. Whether you're hosting guests or preparing meals for loved ones, this space is designed to make every moment special. Upstairs, your private sanctuary awaits. The primary bedroom is a true retreat, featuring a spacious walk-in closet and an oversized spa-like bathroom complete with a glass-enclosed shower and a freestanding soaking tub perfect for unwinding after a long day. Natural light pours into every corner of the home, offering breathtaking sunrise and sunset views that elevate your everyday living experience. Nestled in a highly desirable neighbourhood, you're steps away from scenic walking trails and a large park right across the street. Plus, quick access to the highway means shopping, dining, and top-rated schools. This is truly an ideal location for anyone looking to call Cambridge home. (id:59911)
RE/MAX Real Estate Centre Inc.
57 Peppler Street
Waterloo, Ontario
Welcome to this beautifully maintained 3-bedroom, 2-bathroom home nestled in a family-friendly neighborhood of Uptown Waterloo. Location is prime with walking distance to the city center and all amenities it has to offer. From the moment you arrive, you’ll be captivated by the home’s inviting curb appeal—with a well-manicured front lawn, mature and a welcoming front porch that sets the tone for the warmth inside. Once inside you will love all three finished levels with plenty of upgrades starting with updated kitchen featuring modern appliances and plenty of cabinet space and large countertops perfect for cooking and hosting. Next come bright and airy living spaces large windows flood the main family area with natural light, creating a bright and welcoming atmosphere. Spacious bedroom and full bathroom makes the main level even more convenient. On the second level you will find two more fair size bedrooms filled with natural light. Basement is another example of smart lay out. Nice rec room with an office corner, exercise zone, a laundry room and 4 piece bathroom are super functional and ready to go. With almost zero maintenance the back deck and the side yard with gazebo just calls for those awesome gatherings with friends or family members. Last but not the least private double driveway is another cool feature of this amazing property. Recent upgrades include: 200 AMP electrical panel and EVcharger - 2021, washer and drier - 2022, water heater (rented) - 2022, heat pump - 2022, AC - 2022, roof and gutters - 2022, Insulation (attic,walls)-2023, water softener - 2024 (id:59911)
RE/MAX Icon Realty

