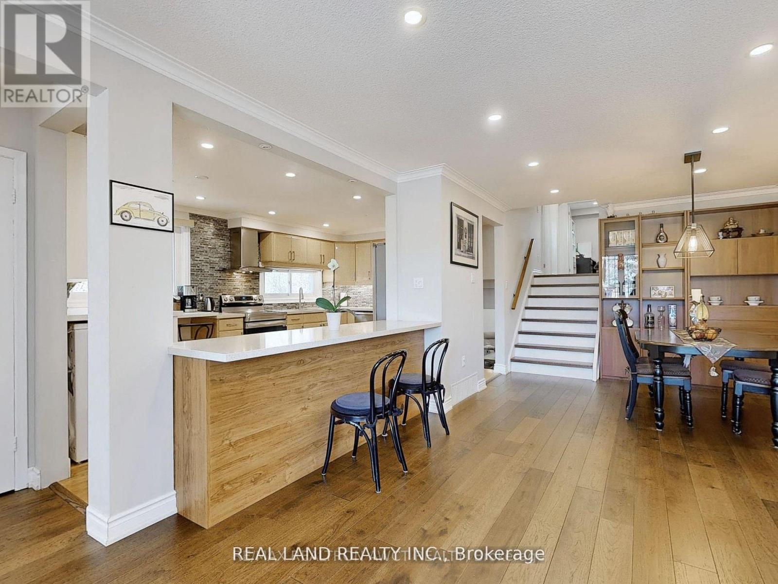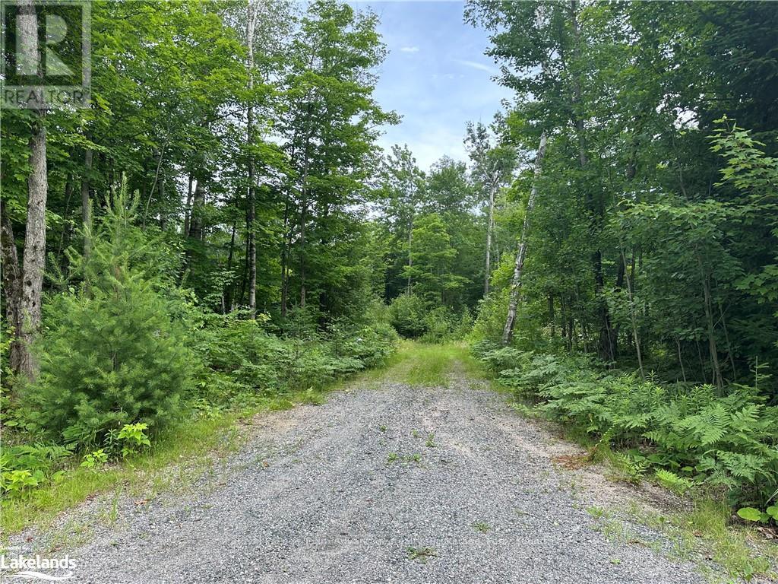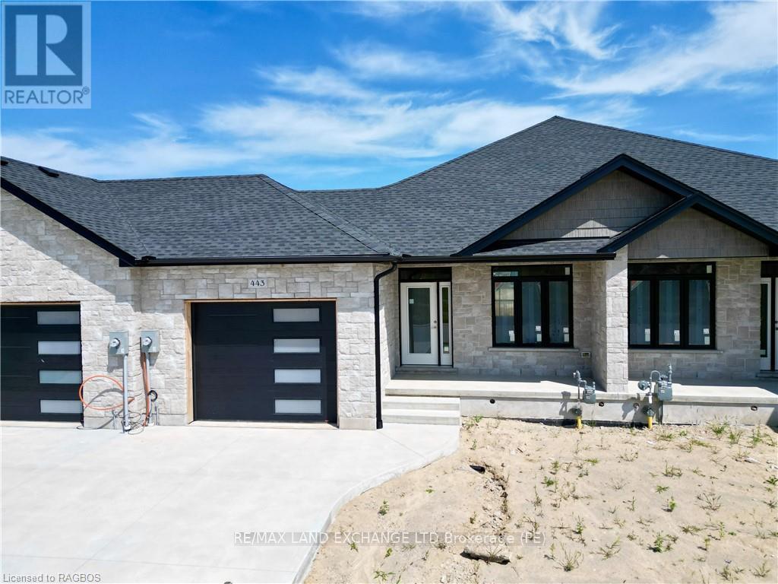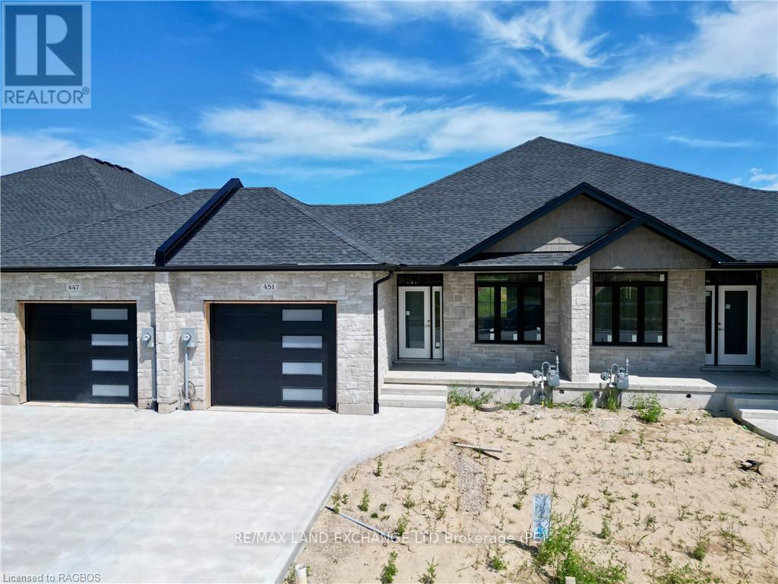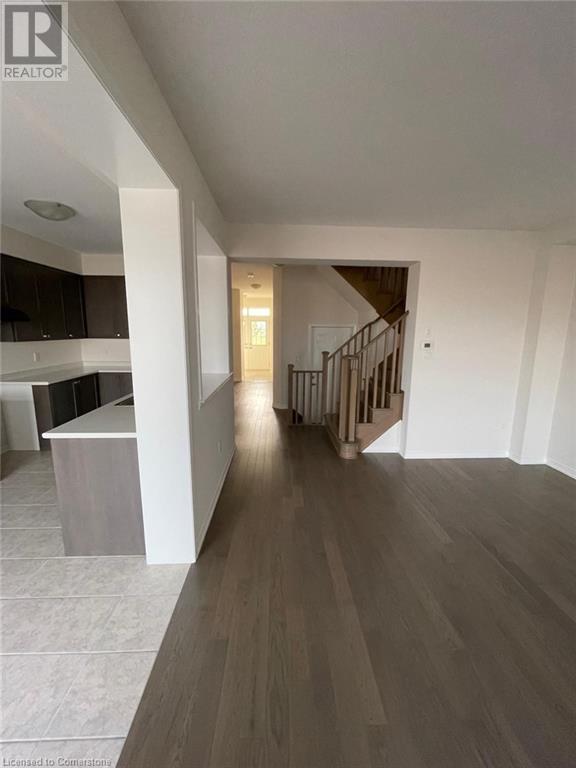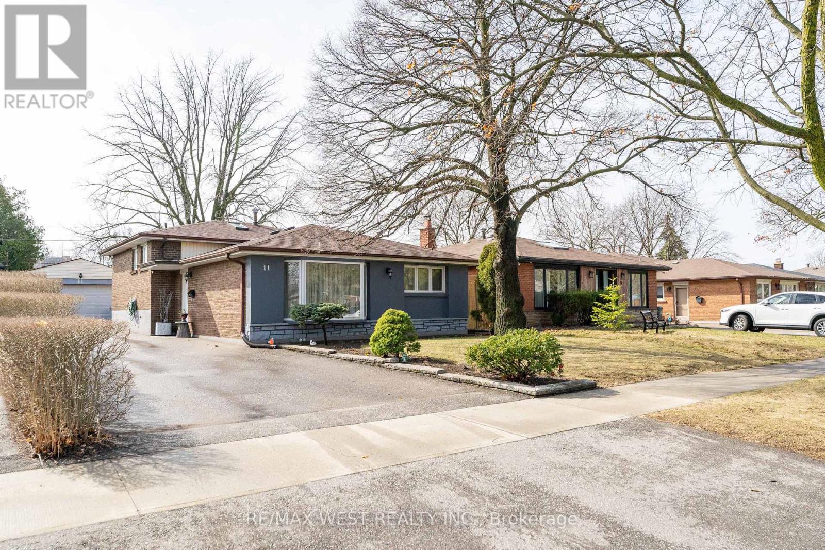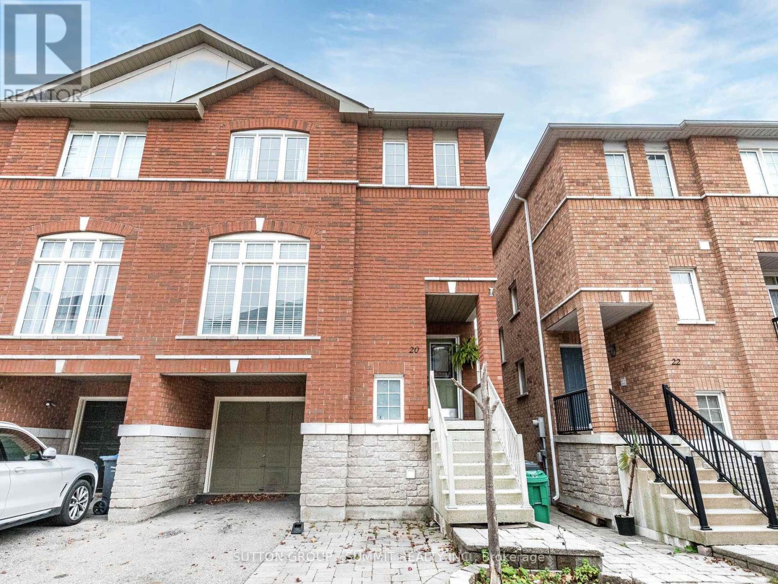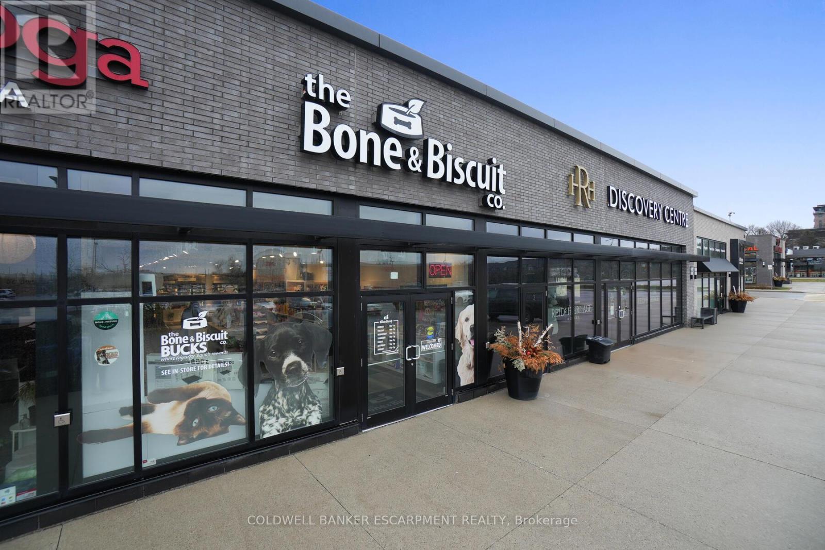406 - 3303 Don Mills Road
Toronto, Ontario
Stunning, Bright, Fully Renovated and Remodelled W/Impeccable Quality 2 Brm + Office Residence (Can Be Converted To 3rd Bedroom)!! The Layout You Dream Of, Custom Kitchen W/ Centre Island, Open L/Rm W/Fire Place, Unique Decorative Lighting, TV Unit & B/I Shelves. Specious Sun Filled Open Concept Office. Luxurious Finishes Incl: Quartz Counter Tops, Splash, Pot Lights, Hidden Decorative Lighting, Top Laminate Flrs, Custom Blinds, Mirror/Glass Sliding Drs. Come, See And Compare - Just Spacious And Beautiful!! Five Stars Amenities Include Tennis Courts, Fitness Centre, Indoor/Outdoor Pools And More. 24-Hour Security. Steps To Parks, Shopping&Transit. (id:59911)
Century 21 Heritage Group Ltd.
26 Greyhound Drive E
Toronto, Ontario
Upper level for One bedroom and bathroom, This unit is only for lady, Clean and Well Kept With Sought after neighbourhood of Bayview Woods-Steeles close to AY JACSON HIGH school,Seneca College and all Amenities including transit. Perfect for working professional or a student. (id:59911)
Real Land Realty Inc.
54 Woods Road
Carling, Ontario
Welcome to 54 Woods Rd, a 4.4-acre property that offers the perfect canvas for your dream home. With a driveway already in place and an area cleared you can begin planning and building your ideal residence right away. The property provides direct access to the snowmobile trail at the back making it a fantastic spot for outdoor enthusiasts. You can easily hop on your ATV or sled at home and enjoy the trails.\r\nThe land features mature trees and level ground providing a serene and picturesque setting. While there are some low areas the overall flat terrain makes it ideal for building. Its proximity to the highway ensures easy access and you're only 15 minutes away from Parry Sound where you'll find all the amenities you need. Additionally the property is close to Shebeshekong Beach and Georgian Bay offering even more recreational opportunities. Whether you're looking to build a permanent residence or a seasonal getaway, 54 Woods Rd presents an exceptional opportunity. (id:59911)
Royal LePage Team Advantage Realty
443 Ivings Drive
Saugeen Shores, Ontario
The exterior is almost complete for this 1228 sqft freehold townhome at 443 Ivings Drive in Port Elgin. The main floor features an open concept living room, dining room and kitchen, with hardwood floors, Quartz kitchen counters, & 9ft patio doors leading to a 10'11 x 10 covered deck, primary bedroom with a 4pc ensuite bath and walk-in closet, laundry room off the garage and a 2pc powder room. The basement will be finished with 2 bedrooms, 4pc bath, family room including gas fireplace and utility room with plenty of storage. This home will be heated with a gas forced air furnace and cooled with central air. HST is included in the asking price provided that the Buyer qualifies for the rebate and assigns it to the Builder on closing. (id:59911)
RE/MAX Land Exchange Ltd.
451 Ivings Drive
Saugeen Shores, Ontario
1228 Sqft Brick bungalow freehold townhome at 451 Ivings Drive in Port Elgin with 2 bedrooms and 2 full baths on the main floor. Standard feature include Quartz counter tops in the kitchen, hardwood and ceramic flooring throughout the main floor, hardwood staircase to the basement, sodded yard, covered 10'11 x 10 deck off the dining room and more. The basement can be finished to include a family room with gas fireplace, 3rd bedroom and full bath, asking price would be $694,900. HST is included in the list price provided the Buyer qualifies for the rebate and assigns it to the Seller on closing (id:59911)
RE/MAX Land Exchange Ltd.
46 Witteveen Drive
Brantford, Ontario
Welcome to 46 Witteveen Drive, Brantford, a stunning home perfect for families! This spacious 1860 sq. ft. gem features 4 bedrooms, 2.5 bathrooms, and an open-concept layout with a formal dining room, large family room, and an eat-in kitchen equipped with high-end cabinetry and stainless steel appliances. Situated across from a park and greenspace, and just steps from trails, schools, amenities, and transit, and closer to Airport this home offers the ideal combination of comfort and convenience. Applicants, please submit your Notice of Assessment (NOA), last 2 pay stubs, bank statements, letter of employment, and an EQUIFAX credit report with a Good credit Score. No pets allowed. Dont miss out on this incredible opportunity! (id:59911)
Exp Realty Of Canada Inc
11 Farley Crescent
Toronto, Ontario
Stunning 3-Bedroom Back Split Home in a great neighborhood. This exceptional home is situated on a quiet, tree-lined street and features a spacious, secure backyard. The fully renovated interior boasts new hardwood floors, modern windows, stylish baseboards, and new doors. The luxurious bathroom is equipped with a jacuzzi and marble floors. Additionally, there is a separate entrance to the basement for in law suite or potential additional income. Shopping centers, schools, public transportation, and parks are all within close proximity. This home offers the perfect combination of comfort and elegance. (id:59911)
RE/MAX West Realty Inc.
20 - 7155 Magistrate Terrace
Mississauga, Ontario
This beautiful family home is located in a wonderful family neighborhood. One of the Largest SEMI-DETACHED in the complex, 1800 Sqft. 3+1 Bedr & 4 Baths. **The master has a 5 pcs en-suite** Fully Renovated Kitchen (Nov 2024); Quartz countertop & bascksplash in Kitchen, Large living and Dining room with 9' ceiling. fully renovated main floor washr (Nov 2024). Professionally painted (2024). Laundry room in the bsmt with plenty of storage space. Three Car Parking Spots, Single Car Garage+Storage Space. Fully Fenced Backyard. Mins away from Public transit, restaurants & all amenities. Close to Highways 401/410/403/407, Heartland, towncenter, Meadowvale GO, Hurontario LRT under construction, close to one of the best elementary & high schools in the neighborhood **This Spacious Home Clean, Bright An Ready To Move In**Low Condo Fee** (id:59911)
Sutton Group - Summit Realty Inc.
213 - 95 Attmar Drive
Brampton, Ontario
Discover modern condo living in this stunning newer suite built by Royal Pine Homes! Designed with an open-concept layout, this condo offers a spacious and airy feel, complemented by high ceilings and laminate flooring throughout. The modern kitchen features: quartz countertops and stainless steel appliances, perfect for both everyday meals and entertaining. Freshly painted in neutral tones, this condo is move-in ready and waiting for your personal touch. Step outside to your private balcony, a perfect space to unwind and enjoy the fresh air. Convenience is at your doorstep with Costco, HWY 427/407, Goreway Meadows Community Center & Library, worship places, shopping plazas, and schools all nearby. Plus, public transit is just a short walk away! This suite also includes an owned locker and parking, adding extra value to an already incredible condo. Dont miss this fantastic opportunitycontact us today for more details or to book a private showing! (id:59911)
RE/MAX Real Estate Centre Inc.
13 - 30 Baywood Road
Toronto, Ontario
An exceptional turnkey business opportunity is available for sale (excluding property). The business is profitable, and the current owner is offering two weeks of on-site training to ensure a seamless transition. All relevant information can be verified, and the current employees are willing to stay on to assist during the handover. The seller will also introduce you to essential vendors. The business has robust financials, which can be disclosed once an NDA is signed and a reasonable conditional offer is made. The rent is highly affordable, and the lease term is favorable. The sale includes valuable assets, including a walk-in cooler, walk-in fridge, racks, Hobart double rack oven, Hobart mixer with tub, RHEON Biscotti manufacturing machine, MECA biscuit machine, chocolate machine, and an X-ray machine. Please note, the site is not to be visited without an appointment. The unit features a truck dock for convenient loading and unloading. Additionally, the business holds HACCP certification. (id:59911)
Save Max Re/best Realty
4 Haydrop Road
Brampton, Ontario
Newer 3 Storey Townhome In City Pointe Neighbourhood & Located In Newer Community And One Of The Best Locations In Brampton East! This Home Features: Double Door Entry Into Foyer & Rec. Room | Access To Home From Garage | Upgraded Oak Stairs With Iron Wrought Spindles | Open Concept Great Room With F/Place | Modern Kitchen With Quartz Counter & S/S Appliances | Main Floor Laundry | Upgraded Tiles In Powder Rooms | 9 Feet Ceilings In Main Areas | Master With 4 Pc Ensuite & Walk Out Balcony | Located Mins From Hwy 427 & Public Transit Is At Your Doorstep | Mins Away From All Amenities(Grocery Stores, Bus Routes Etc.) And Walking Distance To Queen Street | Located At The Border Of Toronto, Vaughan And Caledon.. You Couldn't Ask For A Better Location | A Great All Round Home With Good Finishings..Check Out V/Tour.. (id:59911)
RE/MAX Real Estate Centre Inc.
2a - 30 Clair Road W
Guelph, Ontario
Exciting Turnkey Business Opportunity! Discover Bone & Biscuit! Own a boutique pet supply store with this ready-to-launch offer. Located in vibrant Clair Marketplace, it enjoys excellent visibility next to a popular grocery store, attracting steady foot traffic. This shop has served loyal customers for five years, known for quality and service. All fixtures and essentials are included for a smooth transition. Whether you're experienced or new to business, seize this chance to join a well-loved community shop with strong local support! (id:59911)
Coldwell Banker Escarpment Realty

