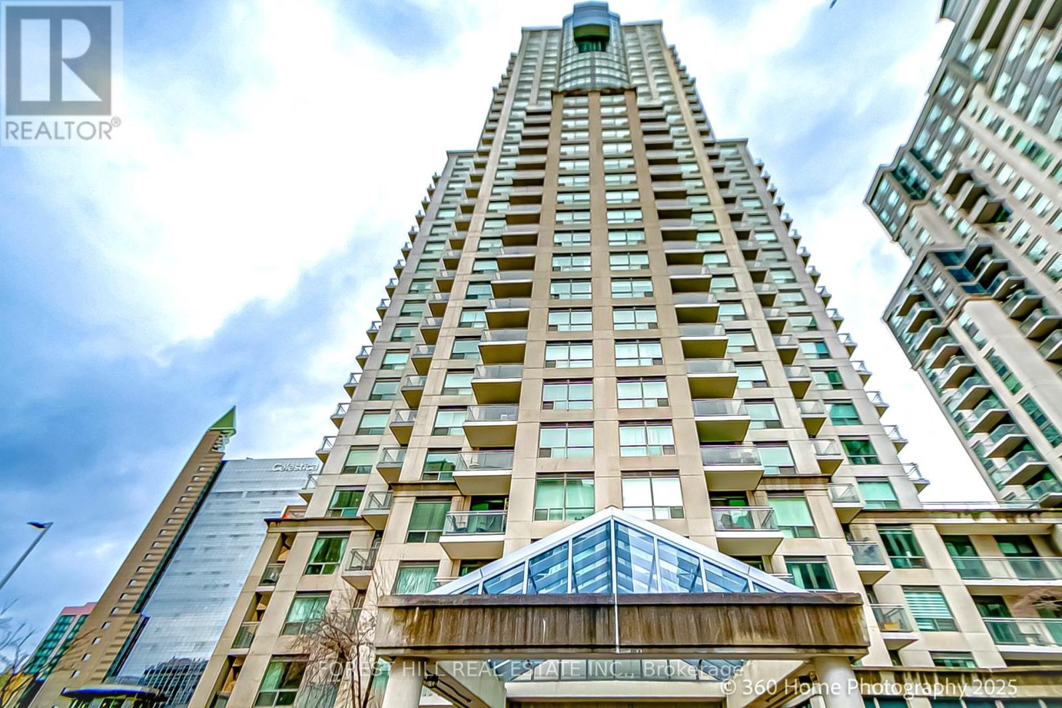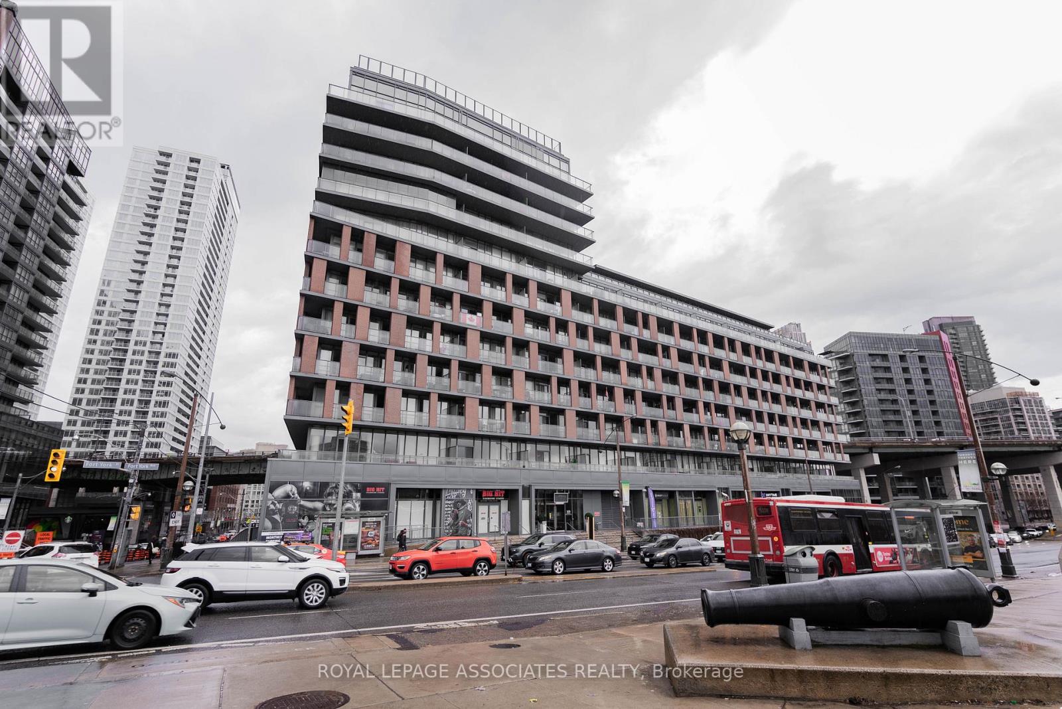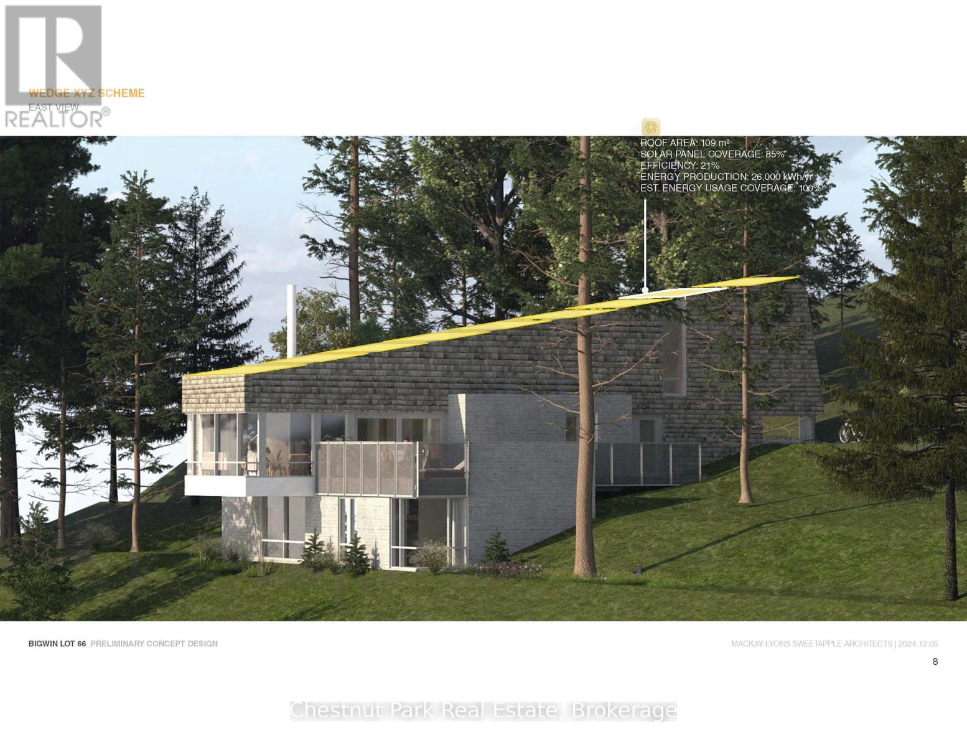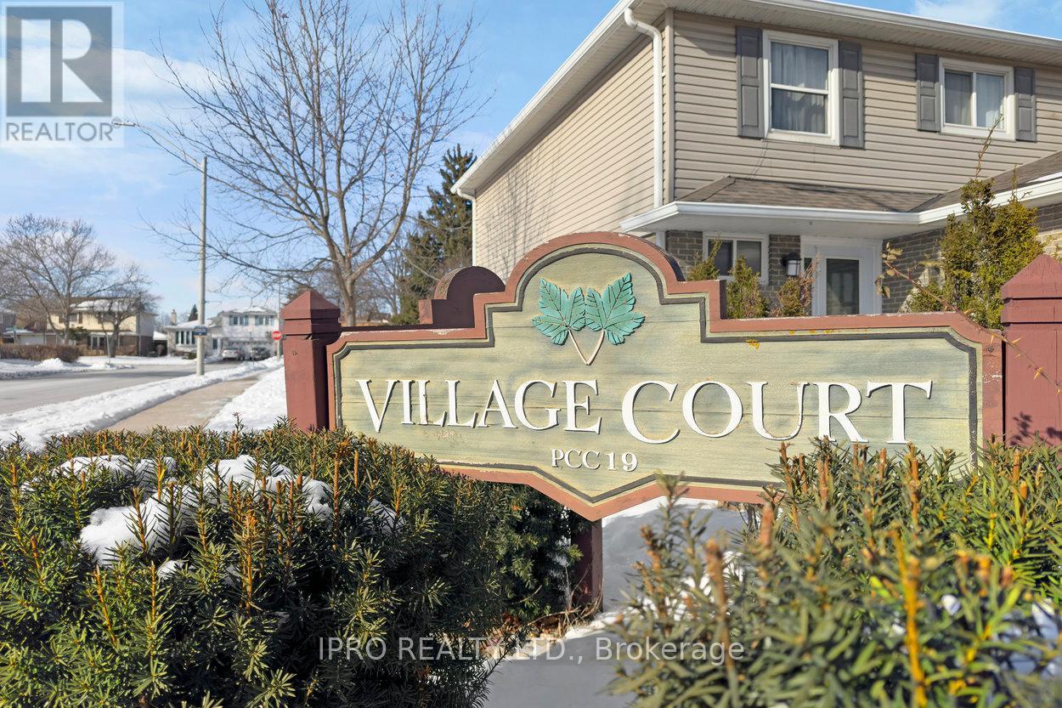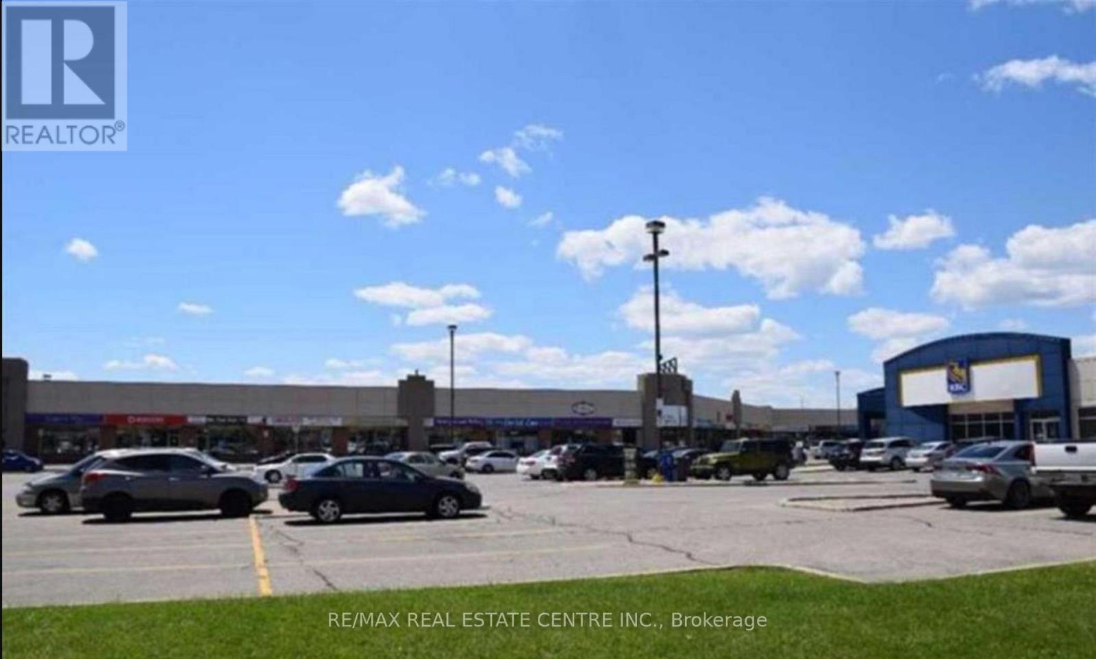Gv217 - 17 Barberry Place
Toronto, Ontario
Great opportunity To own Close To Bayview Village and Subway. A Rare Two Storey Townhome With Direct Access To All Condo Amenities & Terraces Overlooking Charming Park, In The Heart Of North York! Features Open Concept Main Level & Sun Filled, 11 Ft Ceiling, Easy Access To Parking, Locker, Large Parking Spot can be fit for two cars, Swimming Pool & Gym. Stylish Kitchen With Stainless Steel Appliances & Breakfast Barr, Walk To Bayview Village Mall, Subway Station, Restaurant, Banks, Shops, Library, Schools, Grocery, Minutes To 401/404 & So Much More, Not To Be Missed! (id:59911)
Aimhome Realty Inc.
205 - 86a Nassau Street
Toronto, Ontario
Very special commercial or studio space available for lease at the corner of Bellevue & Nassau in Kensington Market. A quiet second floor corner unit, this beautiful space has exposed douglas fir beams and windows, polished concrete floors, high ceilings, passive cooling and lovely natural light from west and south window exposure. Rent includes a shared kitchenette and one bathroom with three other commercial tenants. This sustainable building runs entirely on electricity, with 44 solar panels on its roof. The ideal setting for a design, architecture or illustration studio, or for healing arts. Corner unit, SW exposure with lots of natural light. Rent Includes all utilities (heating, cooling & Internet). (id:59911)
Sutton Group-Admiral Realty Inc.
404 - 21 Hillcrest Avenue
Toronto, Ontario
With chic, sophisticated interior design, this studio is larger than some one-bedroom units. It has 543 sq ft and a very functional layout, which makes the space look even larger.Looks like a model unit, impeccably clean, with high quality, recent renovations and very tasteful interior design. Rare to find in a studio, the spacious kitchen has a large window and eat-in area. Custom designed, built-in quality Murphy bed and elegant ample closets. Spacious foyer double closets and linen closet in living room. Owner has renovated and replaced in 2023: kitchen cabinets, countertop & backsplash (Pietra Grey | Estestone Marble - Stone Gallery Porcelain Quartz), bathoroom with Porcelain Quartz Countertops, floors (Marbelesque Calacatta, Stain Resistant Treatment, Waterproof, Antimicrobial Treatment, Scratch Resistant Treatment, Phthalate-Free), pot lights, wood paneling, kitchen appliances, built-in designer closets, built-in Murphy bed, wall panels and more.Live The Urban Lifestyle In This Luxury Monarch Built boutique building, With Hotel Like Amenities And Enjoy A Perfect Location Within The Heart Of North York, just Steps To Empress Walk Subway Station, Mell Lastman Sq, North York Performing Arts Centre, Movie Theatre, Restaurants And All Amenities. State Of The Art Amenities Include: Swimming Pool, Spa, Whirlpool, Party Room, Gym, Theatre, Media Room. One parking spot is rented by seller, at $100/month. (id:59911)
Forest Hill Real Estate Inc.
920 - 169 Fort York Boulevard
Toronto, Ontario
Spacious Fully Furnished Condo for Lease Heat & Water Included! Move right into this beautifully furnished, turnkey condo in the prestigious Garrison Condos! This bright and spacious unit features a large bedroom with an enlarged closet, a functional open-concept layout with separate living and dining areas, high ceilings, and a Juliette balcony. The modern kitchen boasts full-sized stainless steel appliances, and the 4-piece bathroom is in excellent condition. Enjoy the convenience of heat and hydro included in your rent! Plus, a locker is included for extra storage. Located in an amazing, walkable neighborhood, you're just steps from parks, grocery stores, banks, Lakeshore, and the Gardiner Expressway. The building offerstop-tier amenities, including a gym, yoga studio, party room, theatre, games room, ample visitor parking, and 24/7 security. Plus, you have direct underground retail access for ultimate convenience. Don't miss this rare opportunity to live in a fully furnished condo in an unbeatable location. Just bring your suitcase and move in! Unit can come furnished or unfurnished. (id:59911)
Royal LePage Associates Realty
11 Belmont Avenue W
Kitchener, Ontario
AAA Location, just a short walk from St Mary's Hospital and on 2 public transit lines. The 3,300+s.f. building features three dedicated entrances, 13 paved parking spaces, fully fenced back yard area with storage shed, newer furnace and A/C, security system and brand new kitchen. Additional features include a fully functional gym area in basement with in floor heating, sauna, steam room, contrast showers, custom built soaking tub and more. Don't miss out on this opportunity to purchase a truly amazing property. (id:59911)
C M A Realty Ltd.
320 Plains Rd East Road Unit# 201
Burlington, Ontario
** 2 PARKING SPACES ** Spacious & Bright Unit In The Highly Desirable Affinity Condos. This 1 Bedroom 1 Bathroom Unit Features A Large White Kitchen With Quartz Counters & Full Size Appliances. A Spacious Living Space That Fits A Full Size Couch. The Bedroom Is Bright With A Large Closet. The Unit Includes Ensuite Laundry, A Locker, & 2 PARKING SPACES!! The Building Has Amazing Amenities Like The Gym, Party Room, & Rooftop Terrace. Along With Being Close To The QEW, Maple View Mall, & Local Shops Like Peach Coffee Co Across The Street. (id:59911)
Sutton Group Quantum Realty Inc
66 Bigwin Island
Lake Of Bays, Ontario
BIGWIN EQUITY GOLF CLUB MEMBERSHIP (VALUED AT $150K) INCLUDED! PLAY GOLF THIS SEASON! Build your sustainable dream home, designed by the award-winning architectural firm MacKay-Lyons Sweetapple, with solar power options that take advantage of this beautiful south-facing lot, featuring breathtaking long views. Embrace the epitome of luxurious living with this exceptional lot for sale in the prestigious Bigwin Island Golf Community. Situated amidst the serene beauty of Muskoka, this property offers more than just a place to build your dream home; it provides an exclusive lifestyle experience. Nestled within the renowned Bigwin Island Golf Community, residents enjoy privileged access to the esteemed Bigwin Island Golf Club, renowned for its stunning 18-hole championship golf course designed by the esteemed architect Doug Carrick. With membership included, indulge in leisurely rounds of golf amidst breathtaking scenery and immaculately manicured fairways.Beyond the golf course, Bigwin Island boasts unparalleled natural beauty, with picturesque views of lush greenery and tranquil waters at every turn. Residents can immerse themselves in a myriad of recreational activities, from boating and fishing on Lake of Bays to hiking and exploring the surrounding wilderness. In addition to its natural splendor, the Bigwin Island Golf Community offers an array of exclusive amenities, including a clubhouse with fine dining options, social events, and concierge services, fostering a vibrant sense of community and camaraderie among residents.This expansive lot presents a rare opportunity to design and build your custom retreat amidst Muskoka's timeless beauty. Whether you envision a rustic cottage escape or a contemporary architectural masterpiece, the possibilities are endless. Don't miss your chance to own a piece of paradise on Bigwin Island. Call today to explore this exceptional property and begin your journey to luxurious lakeside living. (id:59911)
Chestnut Park Real Estate
1116 - 585 Colborne Street
Brantford, Ontario
Welcome to 585 Colborne Street, a charming three year old townhouse offering modern living at its finest. The open concept kitchen flows seamlessly into the living and dining areas, creating a bright and inviting space filled with natural light from large windows. All appliances are included as are modern light fixtures, upgrades as oak laminate flooring, and quartz stone countertop in the kitchen. The main bedroom has an ensuite bathroom, the second bedroom enjoys the luxury of a private balcony. A perfect choice for professionals, first time home buyers or investors. Located in a thriving community with amenities including schools, shopping centres, restaurants, parks and easy access to major highways. (id:59911)
RE/MAX Escarpment Realty Inc.
11b-12b - 12612 Hwy No. 50
Caledon, Ontario
Discover an exceptional office space located directly off Hwy 50, offering unparalleled accessibility for your business. This turnkey office unit is designed with modern, high-quality finishes that create a professional and welcoming environment.The space features an open-concept layout, providing flexibility to tailor the area to your specific needs. Currently connected to an adjacent unit, there is a convenient option to partition the space, including having your own private washroom for added convenience. Mutual entrance with another office tenant. Ample free parking for both clients and staff! The location is perfectly situated within walking distance to bus stops along Hwy 50, ensuring easy commutes for everyone.This office unit is ideal for businesses seeking a move-in-ready solution with excellent accessibility. Dont miss the opportunity to establish your business in this highly desirable location! Many excellent Tenants nearby including RBC, McDonald's, Pizzaville, Rogers, Kumon, Caledon Dental Care, Western Union & more! **EXTRAS** Possible to include 3-4 desks/chairs in lease price, if desired. (id:59911)
RE/MAX Real Estate Centre Inc.
44 Village Court
Brampton, Ontario
Brampton's most desirable neighbourhood, Peel Village! Enjoy maintenance free living in this modern 4 bedroom, 2 bathroom home featuring spacious, oversized bedrooms and an updated kitchen with new SS appliances. The main floor boasts stylish, easy-care flooring throughout, and the brightliving room has a walkout to the private backyardperfect for outdoor living with noneighbours behind. The finished basement adds even more living space, ideal for a home office,gym, or entertainment area. You will find a welcoming community in Peel Village, known for itsfamily atmosphere and proximity to essential amenities. Conveniently minutes to HWY410/407/401, with easy access to shopping, schools, and parks. Move-in ready schedule your showing today! (id:59911)
Keller Williams Real Estate Associates
18 - 12612 Hwy No.50
Caledon, Ontario
Incredible Opportunity To Locate Your Retail Operation In High Traffic Plaza. Triple A Anchor Tenants Include Mcdonald's, Rbc, Rogers, Money Mart, Gnc, & More! Benefit From The Excellent Pylon Signage Opportunity Right Off Hwy 50, Where Thousands Of Vehicles Pass Daily. Ample Free Parking For Your Clients & Staff. Close Proximity To High Density Existing And Developing Residences Which Fuels Commercial Activity. (**No Restaurant Uses Permitted**) (id:59911)
RE/MAX Real Estate Centre Inc.
7833 Poplar Side Road
Clearview, Ontario
Welcome To 7833 Poplar Sideroad, An Extremely Rare, One-Of-A-Kind Property Designed For Those Looking For Either A (A) Private Family Retreat, Or (B) An Exclusive Rental Property Opportunity. Included Are 3 Main Components: (1) A 5-Bedroom, 6-Bathroom, 4,000 Sq Ft Main House With Updated Floors, Windows, Doors, Roof, Driveway, Fireplaces, Hot Tub, Landscaping, Etc., And (2) "The Pool House": A 2023-Completed, 2-Bedroom, 2-Bathroom, 1800 Sq-Ft Detached Accessory Dwelling Unit (ADU) With A Heated Pool In Its Backyard And Entrance To Private Nature Trails In The Front (Ideal As An In-Law Suite, A Revenue-Generating Rental Property, Or As A Guest House For Visiting Family And Friends During Ski And Beach Season), And(3) For Your Exclusive, Private Enjoyment, @Approx 15 Acres Of Nature Trail-Filled Property, Located Just Minutes From Downtown Collingwood, The Ski Hills And Beaches. If The Above Unbelievably Unique Package Fits Your Needs And Dreams, And You're Ready To Make An Immediate Move To The Collingwood Area, Please Schedule A Visit. (id:59911)
Exp Realty


