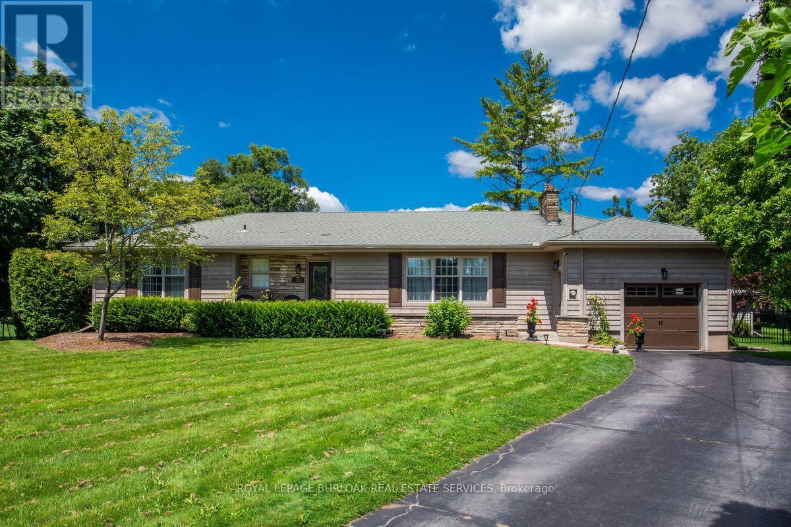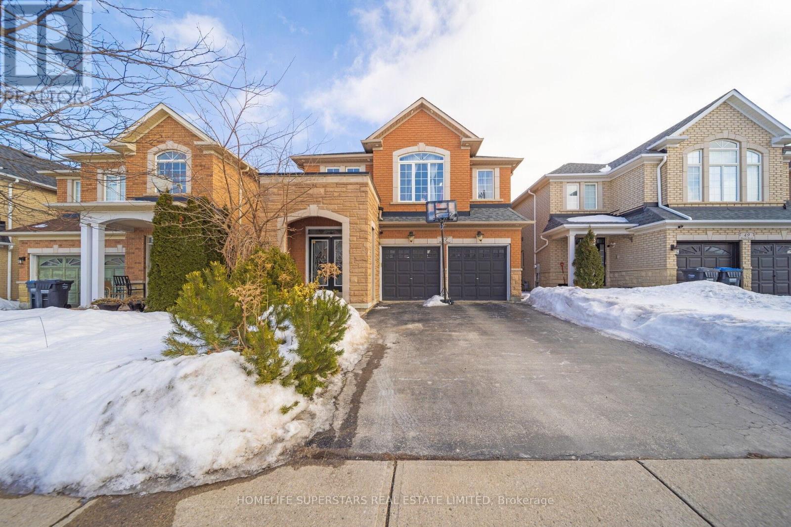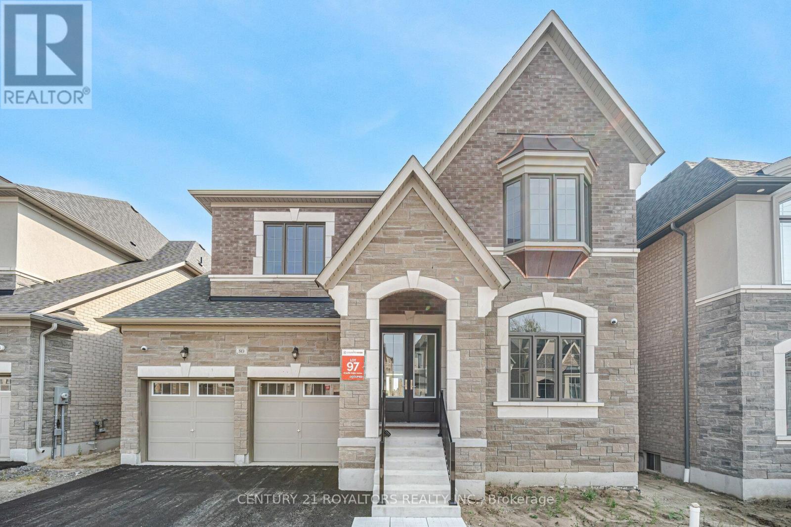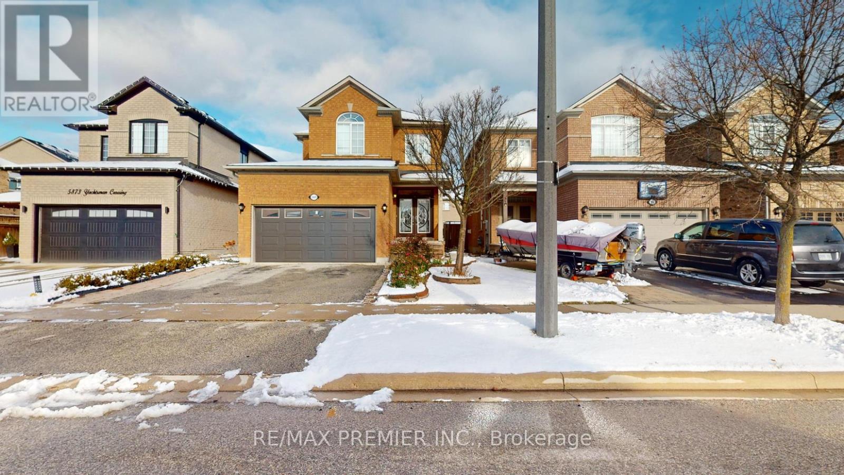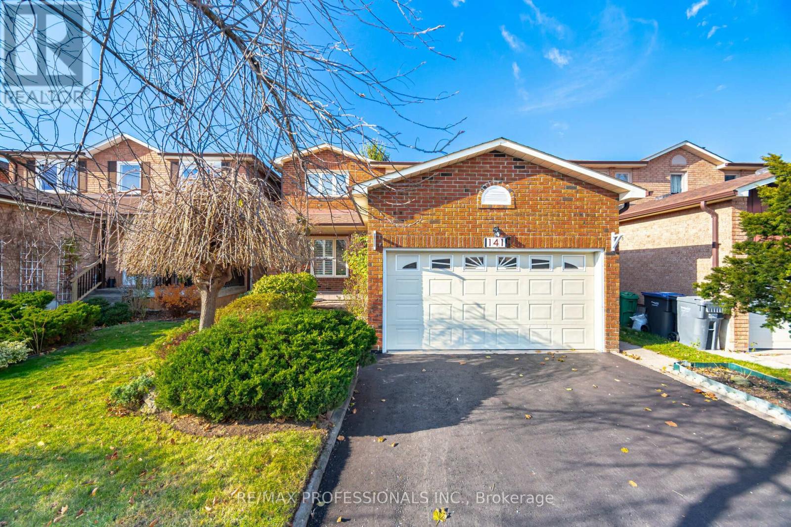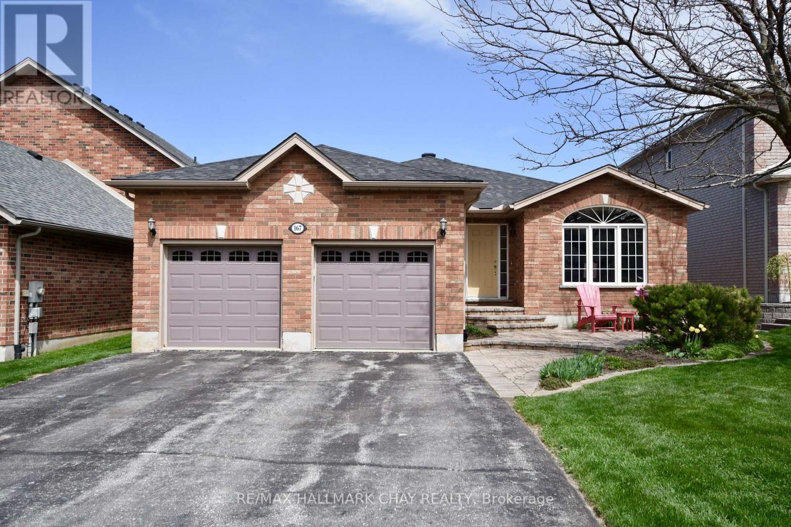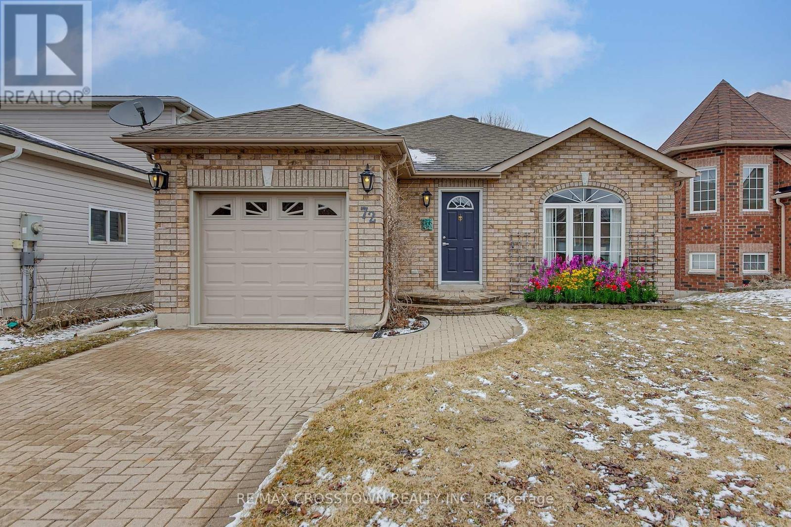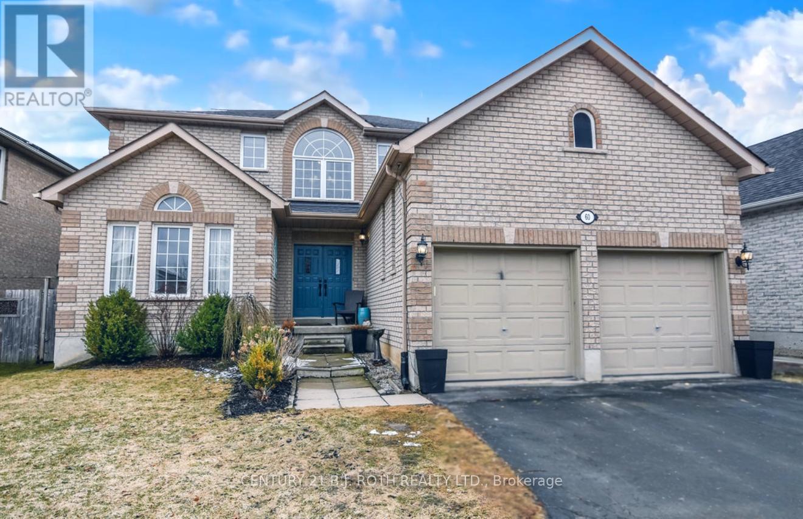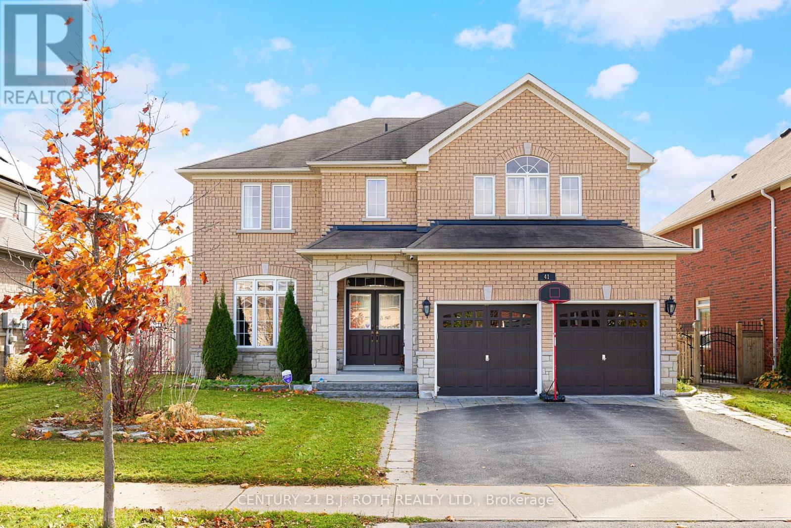721 Courtland Place
Burlington, Ontario
Welcome to this sprawling ranch on a quite cut de sac, with 3542 sq ft of living space on a 270 ft deep PARK like lot. You'll be greeted by a sunlit living room with expansive windows, custom built-in bookcases and wood FP. The kitchen boasts new flooring (2024), granite countertops, maple cabinets, gas stove and stainless steel appliances. The elegant dining room overlooks the lush backyard oasis flowing to a private library/office with additional bookcases, and a gas-burning fireplace. On the main floor, discover two spacious bedrooms. The lower level offers two additional bedrooms, a versatile living area, a home gym space, a 3 pc and 2 pc bathroom. The laundry/mudroom area provides added convenience, with access to the single-car garage. Step outside to your expansive outdoor haven, complete with pool, waterfall, ( 2012), built in Lynx BBQ, mini fridge, and burner, fully fenced massive lawn space. The highlight is the 4 season Carriage House, including a mini kitchen, gas fireplace, roll up window to the pool patio, 2 pc bath, roughed in outdoor shower. This retreat offers year-round enjoyment, use as a guest suite, teen retreat, hobby area, the list goes on. Nestled in downtown Burlington's most coveted neighbourhood, just moments from Brant Street, walking distance to shopping, schools, fine dining, Spencer Smith Waterfront Park and more. Don't miss the chance to make this remarkable property yours. (id:59911)
Royal LePage Burloak Real Estate Services
47 Buick Boulevard S
Brampton, Ontario
Magnificent House W/ Beautiful Upgrades. Enjoy 9 ft ceiling on main floor, includes Open Concept In Living Rm, Family Rm And Dining Rm. W/ Marble Front Double Door Entry, Open Risers Staircase W/Iron Pickets, Cermanic In Kitchens, Kitchen Includes Quartz countertop and Backsplash, Large Upgrade W/ Tall Cupboards, Newer Stainless steel Appl B/I Mcrwv, Huge Family Rm W/ Gas Fireplace W/O Deck And Tool Shed In Backyard. Finished Basement bedroom, washroom and Pantry. Must See! Newly Painted Newer roof newer A/C and appliances no Carpet in the house.A rare opportunity to own a spacious, upgraded home in a sought-after neighborhood. Don't miss out. ** This is a linked property.** (id:59911)
Homelife Superstars Real Estate Limited
80 James Walker Avenue
Caledon, Ontario
Welcome To This Breathtaking 4,411 Square Foot Residence That Effortlessly Combines Modern Elegance With Spacious Living. Nestled In A Tranquil Neighborhood, This Brand New Home Boasts Five Generously Sized Bedrooms, Each Designed For Comfort And Relaxation Featuring 2 Master Bedrooms Along With A Bedroom On The Main Floor With Its Own Ensuite. As You Enter, You're Greeted By An Inviting Foyer That Flows Seamlessly Into The Open-Concept Living Area, Perfect For Entertaining Or Cozy Family Gatherings. The Luxurious Master Suite Is A True Sanctuary, Complete With A Spa-Like En-Suite Bathroom And A W/I Closet That Offers Ample Storage. Each Additional Bedroom Is Spacious, Filled With Natural Light, And Includes Convenient Access To Well-Appointed Bathrooms. The Walkout Basement Presents Endless Possibilities, Whether You Envision A Home Theater, Gym, Or Additional Living Space. With Direct Access To The Outdoor. The Tandem Garage Offers Practicality And Convenience For Multiple Vehicles. Dont Miss Your Chance To Make This Exquisite Property Your Forever Home! (id:59911)
Century 21 Royaltors Realty Inc.
5869 Yachtsman Crossing
Mississauga, Ontario
Absolutely Fabulous Detached Home With 4 Bedrooms Plus 1 In High Demand Area. Green Park Home. Double Door Entrance. Shows 10+++ 9' Ceiling, Lots Of Pot Lights, Gas Fireplace, Close To Transit, Shopping And Community Centre. Public Open House on Thursday April 10th from 6:00pm to 8:00pm (id:59911)
RE/MAX Premier Inc.
141 Kingsbridge Garden Circle
Mississauga, Ontario
Your Search Ends Here!! SQUARE 1--CENTRAL MISSISSAUGA. Thousands spent on upgrades: Freshly Painted, Floors refinished, Brand New Broadloom on staircase & bedrooms , California Shutters, some new light fixtures, freshly painted deck and much more! Brand new Fridge Home is approximately 1900 sq ft plus basement. Basement could be in law suite/nanny suite. Abundance of Windows allowing natural light to Seep through. Spacious eat in kitchen with walk out to family size deck. Walking distance to school & direct bus to Square 1 across street! (id:59911)
RE/MAX Professionals Inc.
8275 County Rd 9
Clearview, Ontario
Belhaven - Nestled into the woods, overlooking your pond with babbling brook sits this 2 bedrooms stone bungalow. Beautifully renovated with new eat-in kitchen with centre island and coffee bar. Windows surround the large family room with beamed vaulted ceiling overlooking the patio and pond. Walk-outs from many rooms, gleaming hardwood floors, steel roof, light-filled open-concept space surrounded by privacy and the sound of the river. **EXTRAS** Take a stroll by the pond to your very own bridge over the river to the "barn" which is zoned for commercial use as office/retail space with separate driveway. Also has separate garden shed and detached 1 car garage near house. (id:59911)
Royal LePage Rcr Realty
167 Crompton Drive
Barrie, Ontario
Prime Location, Unmatched Quality! Welcome to 167 Crompton Drive, situated in one of Barrie's most sought-after neighborhoods. This beautiful all-brick executive bungalow offers everything you've been looking for and more. A unistone walkway leads you to the inviting front entrance, where you'll step into a spacious, open-concept living area that exudes elegance. This home will surprise you by its spacious layout. The massive great room, featuring a cozy gas fireplace, is the heart of the home, perfectly complemented by hardwood floors, recessed lighting, and large windows that flood the space with natural light. The upgraded kitchen is a chef's dream, complete with sleek quartz countertops, a large island, high-end stainless steel appliances, and a pantry for extra storage. The generous dining room provides ample space for entertaining family and friends. The primary bedroom is a true retreat, boasting a beautifully crafted built-in wardrobe, a luxurious ensuite with a gas fireplace, and heated floors in the two bathrooms upstairs. The fully finished walkout basement offers even more living space, with radiant heated floors throughout, plenty of windows, and a spacious rec room with a second gas fireplace. It also includes a built-in desk, a 4-piece bath, two additional large bedrooms one featuring a gas fireplace and a handy storage room/workshop. Outside, the property is equally impressive, with a double driveway (no sidewalk), a double garage, and a unistone patio that extends from the front entrance down the side and into the backyard. The yard is beautifully landscaped, fully fenced. This ideal family-friendly location is close to Little Lake, parks, schools, shopping, dining, the College, the Hospital, and the Barrie Country Club. It also provides easy access to Highway 400. Don't miss out on this exceptional opportunity. (id:59911)
RE/MAX Hallmark Chay Realty
28b Bernick Drive
Barrie, Ontario
Welcome to this gorgeous 3+2 bedroom bungalow with basement apartment in sought after neighbourhood. The main floor features a bright living area with bay window, pot lights, electric fireplace and open concept feel. Beautiful kitchen with stainless steel appliances and laundry closet plus 3 bedrooms. The basement apartment comes with 2 bedrooms, separate entrance, complete kitchen, open concept family room and laundry/storage room, making it perfect for a rental income or in-law suite. Outside, the fully fenced yard offers privacy and space for outdoor activities, complemented by a large garden shed and a relaxing patio area. This versatile home is perfect for first time buyers or downsizers. Income potential. Don't miss out on the opportunity to make it your own! Close to Hwy 400, Georgian college, hospital, shopping, schools, park and more. (id:59911)
Century 21 Heritage Group Ltd.
72 Stanley Street
Barrie, Ontario
Quaint and super cute 3 bedroom ranch bungalow with partly finished basement in a great family friendly neighborhood just steps to Georgian Mall, schools and all of the Bayfield Street shopping and amenities. Tastefully upgraded baseboards, trim and cornice mouldings. Walkout from Kitchen to wooden deck in rear yard in order to enjoy the fully fenced rear yard. Brand new furnace - less than a year old (id:59911)
RE/MAX Crosstown Realty Inc.
60 Carley Crescent
Barrie, Ontario
Welcome to this elegant all-brick 2,688 sq. ft. family home, ideally situated on a peaceful crescent in a highly sought-after neighborhood. Designed to impress, this home boasts sophisticated charm, spacious living areas, and an abundance of natural light that enhances its inviting atmosphere. From the moment you arrive, the striking curb appeal captivates with double-door entry, a generously sized driveway, and a double-car garage with convenient inside access. Step inside to discover exquisite details, including soaring 9-foot ceilings, French doors, a grand winding staircase, and a spacious family room featuring a cozy gas fireplace. The convenience of main-floor laundry adds to the home's thoughtful design. The expansive eat-in kitchen, is complete with ample cabinetry, a floor-to-ceiling pantry, and a sunlit breakfast area with garden doors leading to the backyard. A picturesque window over the sink fills the space with natural light and serene backyard views, making meal preparation a pleasure.The unfinished lower level presents endless opportunities to customize and expand your living space. The fully fenced backyard is an entertainers dream, featuring an oversized deck, an above-ground pool, a gazebo, and a dedicated BBQ area. This outdoor retreat is perfect for hosting summer gatherings or simply unwinding in your private oasis. This home has been well maintained, with the shingles replaced in 2019 and a high-efficiency furnace and AC installed in 2021.Don't miss your chance to make this stunning home yours. (id:59911)
Century 21 B.j. Roth Realty Ltd.
41 Commonwealth Road
Barrie, Ontario
Live the lifestyle you deserve at 41 Commonwealth Rd, Barrie! This show-stopping home offers over 3,500 sq ft of luxurious above-grade living space, crafted with elegance and functionality for today's modern family. Set on a premium, private lot with no rear neighbours, this property delivers the ultimate blend of comfort, style, and entertaining potential. From the moment you arrive, you will be captivated by the incredible curb appeal and warm, inviting charm. Step into your backyard paradise featuring a heated inground saltwater pool with waterfalls, elevated party-sized deck, lush landscaping, and even a vegetable garden. It's your own private retreat, perfect for summer gatherings, peaceful mornings, or evening relaxation under the stars. Inside, the home stuns with a gourmet chef's kitchen opening to bright, spacious living areas. The main level also includes a dedicated office, perfect for remote work or running a home-based business. The thoughtful layout includes 2 luxurious primary bedrooms, each with their own ensuite and walk-in closet, plus 2 additional bedrooms sharing a Jack & Jill bath ideal for a growing or multi-generational family. The 1,800 sq ft walk-up, separate entrance basement is a blank canvas ready to be transformed into your dream home theatre, in-law suite, gym, or rental opportunity. Located in a prestigious and family-friendly neighbourhood, close to top-rated schools, parks, trails, GO Station, and Lake Simcoe.Unmatched value, unbeatable location, and undeniable appeal. This is more than a home it's a lifestyle. Book your showing today before it's gone. (id:59911)
Century 21 B.j. Roth Realty Ltd.
14 Oakmont Avenue
Oro-Medonte, Ontario
Your dream home awaits at 14 Oakmont Avenue! Discover the perfect blend of luxury and nature in the heart of Horseshoe Valley. This stunning almost 2,400 sq. ft. bungalow is designed for comfort and style, offering an open-concept layout, large feature windows, elegant updates, and modern touches. Prime location nestled between Orillia and Barrie, steps from Horseshoe Valley Resort, Vetta Spa, and year-round trails of Copeland Forest. Covered front porch and elegant entryway with grand double doors, and upgraded tile welcomes you into a bright, stylish space. Gourmet custom kitchen design with ample counter space, coffee station & shiplap accents. Great room impresses with design elements such as soaring 18' vaulted ceilings, gas fireplace, built-in cabinetry & breathtaking backyard views. Living and dining areas are perfect for entertaining, featuring coffered ceilings, wainscotting and designer lighting. Stunning main floor primary retreat with walk-in closet & spa-like 5-pc ensuite for ultimate relaxation. Solid oak staircase leads to the loft level where you will find two additional bedrooms, 4-pc bath & charming Juliette balcony with wrought iron spindles. Bonus features include main floor laundry, interior access to double car garage and a spacious, unspoiled lower level for endless possibilities. Enjoy the beautifully landscaped backyard with tiered decks, perfect for entertaining, surrounded by mature trees for ultimate privacy. Don't miss this rare opportunity to own a four-season retreat in an unbeatable location! (id:59911)
RE/MAX Hallmark Chay Realty
