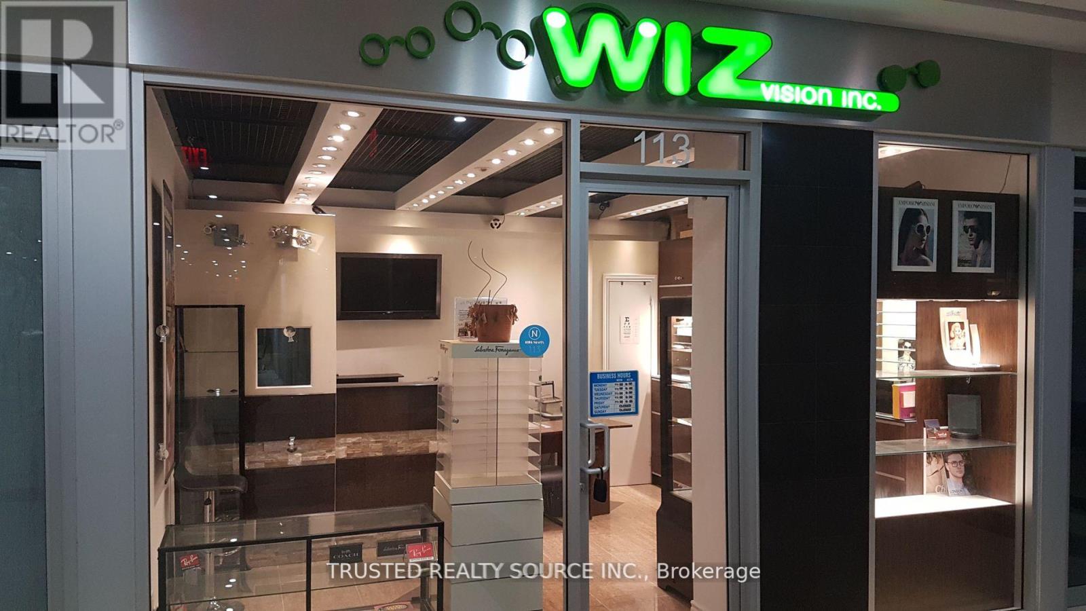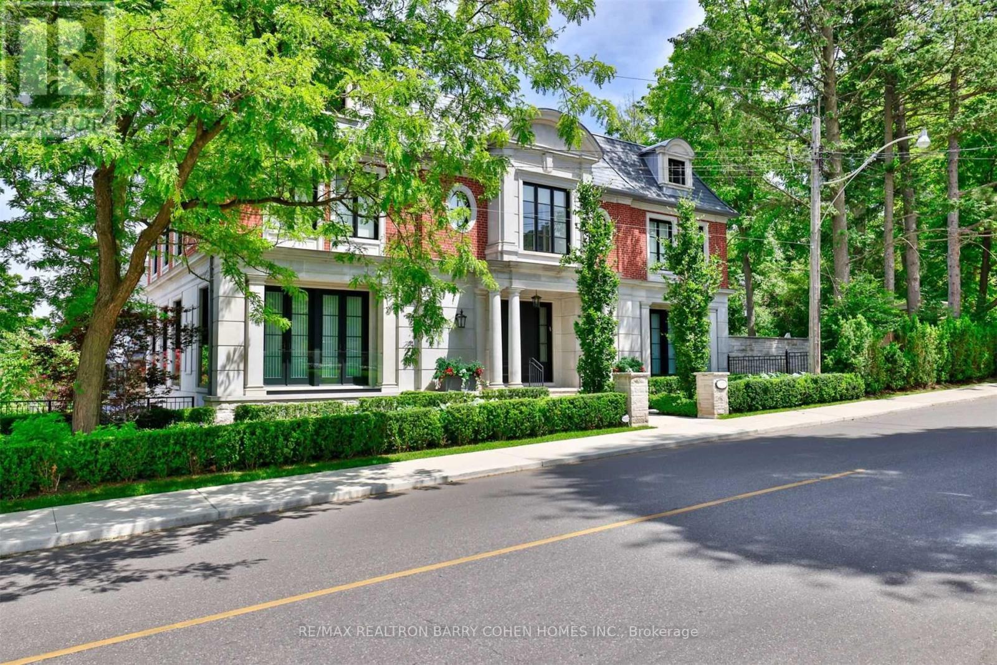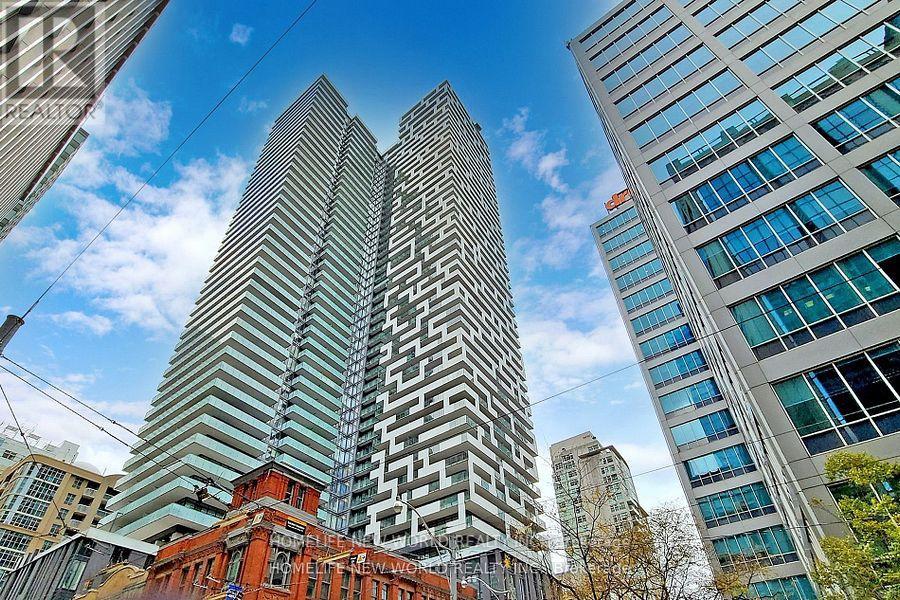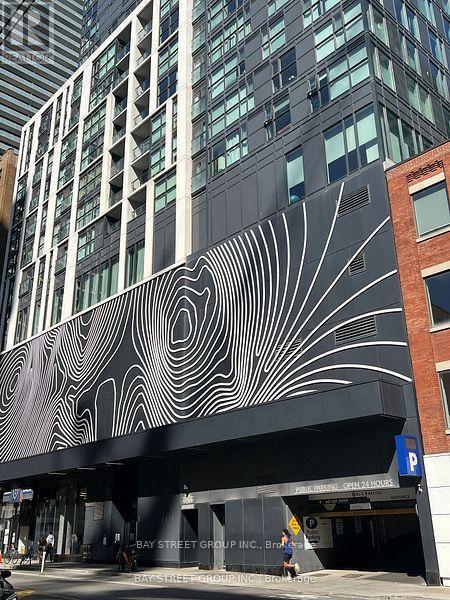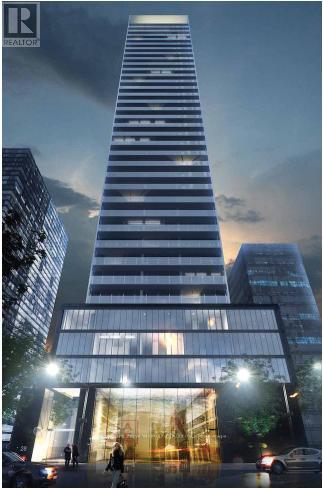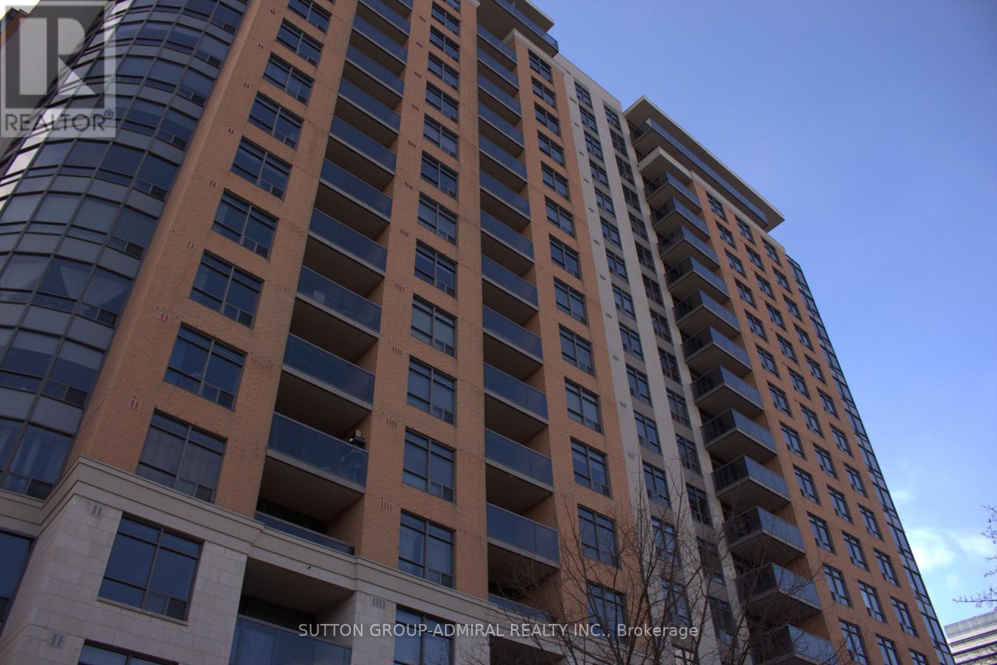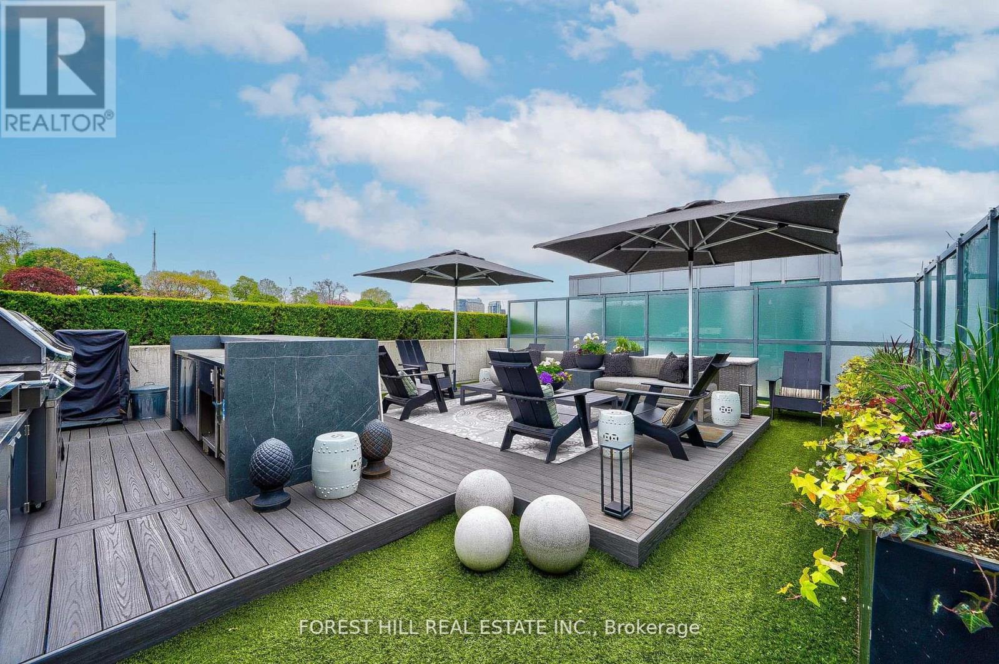7206 - 138 Downes Street
Toronto, Ontario
Welcome to the prestigious Sugar Wharf Residences by Menkes! This stunning sub-penthouse 3-bedroom, 3-bathroom suite offers an unparalleled South-East panoramic view of the lake and city skyline. Boasting 1,011 sq. ft. of elegant living space plus a sprawling 393 sq. ft. wraparound balcony, this residence is designed for luxury and comfort. The open-concept kitchen seamlessly integrates with the living and dining areas, perfect for modern living. Enjoy world-class amenities, including a state-of-the-art gym, stylish party room, 24-hour security, BBQ area, and an inviting lounge. Located in the heart of Toronto's waterfront, you're steps from transit, shopping, dining, and entertainment. Don't miss this rare opportunity to own a spectacular high-floor unit in one of the city's most sought-after communities! (id:54662)
RE/MAX Crossroads Realty Inc.
113 - 384 Yonge Street
Toronto, Ontario
Commercial Condominium Unit in the heart of Downtown Toronto Mall named Aura Concourse Shopping Mall. Connected at Concourse Level to College Park that leads to College Subway. Flooring, Lighting fixtures, Sink with Sanitary Plumbing in place. Business Use can be an Optical Retail Store, Hair or Nail Salon or Beauty Related, Call Centre, Private Coaching, Small Classroom. Food Preparation & Food Serving Business Use is also Permitted. (id:54662)
Trusted Realty Source Inc.
157 Forest Hill Road
Toronto, Ontario
Presenting An Extraordinary Custom-Built Residence In The Heart Of Forest Hill, Designed With Impeccable Attention To Detail By Renowned Architect Richard Wengle And Interior Designer Robin Nadel. Showcasing The Finest Luxury Appointments And Rich In Design And Execution, With Timeless Finishes And The Utmost In High-End Features. Step Into An Exquisite Marble Foyer And Ascend The Grand Staircase, Where Extensive Custom Millwork Adds A Touch Of Sophistication Throughout. Designed For Grand Entertaining And Family Living, This Residence Boasts A Seamless Blend Of Elegance And Functionality. The Brick And Limestone Exterior Exudes Timeless Charm, While The Open Gourmet Kitchen And Family Room Provide The Perfect Setting For Gatherings. For Added Convenience, A Full Catering Kitchen Is Also Included. The Primary Bedroom Is A Luxurious Retreat, Featuring His And Hers Walk-In Closets, A Cozy Fireplace, Vaulted Ceilings, And A Lavish 7-Piece Ensuite. The Lower Level Is Equally Impressive, Offering A Library/Office With A Separate Entrance, Nanny Quarters, A Wine Cellar, A Recreation Room, And A Gym. Outside, The Backyard Oasis Awaits With An Outdoor Kitchen, Professionally Landscaped Gardens, Turf, And Stone Terraces, Creating A Serene Escape. The Property Also Includes Heated Driveway/Walkway, A 3-Car Heated Garage, Ensuring Comfort And Convenience Year-Round. Located Just Steps From Upper Canada College, Bishop Strachan School, Parks, And The Charming Shops Of Forest Hill Village, This Residence Offers Unparalleled Luxury In One Of Toronto's Most Prestigious Neighborhoods. (id:54662)
RE/MAX Realtron Barry Cohen Homes Inc.
118 Sexton Circle
Toronto, Ontario
Available Immediately! Bright, spacious & well-maintained family residence in North York's prestigious Hillcrest neighbourhood. 4 bedroom + 3 upgraded washrooms, hardwood and laminate floor thru-out, mirrored closet doors, S/S appliances, central A/C, private fenced & vast backyard with spectacular landscaping. Near top ranking schools (Hillmount PS, Highland MS, AY Jackson HS). Quick access to Hwys 401, 404 & DVP. Walking distance to TTC Bus stop and Seneca college. Minutes to North York General hospital. (id:54662)
Royal LePage Flower City Realty
3512 - 20 Lombard Street
Toronto, Ontario
1 Br + Den Is 517 Sqft + 101 Sqft Oversized Balcony + Locker + Closet Organizer + Window Coverings + Upgrades Throughout Welcome To 20 Lombard @ Yonge+Rich.. Live In Unparalleled Luxury High Above The City W/ Soaring 9" Ceilings, Floor To Ceiling Windows, Gourmet Kitchens + Spa-Like Baths | Embrace The Very Best Of The City Just Mere Steps To Subway, Path, Eaton Centre, Uoft, Financial + Entertainment DistrictBrokerage+ Distillary+ St. Lawrence Market **EXTRAS** Experience A New Standard In Exclusive Living W/ State Of The Art Amenities | Outdoor Swimming + Poolside Lounge, Hot Plunge, Bbq Area, Yoga Pilates Room, His + Her Steam Room, Billiard, Fitness Room, Kitchen Dining + Bar Lounge + Much More (id:54662)
Homelife New World Realty Inc.
4506 - 87 Peter Street
Toronto, Ontario
Welcome to Lovely One Bedroom 45 Floor Unit At 87 Peter St Developed By Menkes. 105 SQFT Balcony With Clear City View And North West Facing + Downtown Core. Floor To Ceiling Windows With Lots Of Sunlight. Modern Design Kitchen, Open Concept With Built-In Appliances. Excellent And Convenient Located At Downtown Core, Minutes To Entertainment District, Shopping, Grocery, Public Transit, Lots Of Restaurants, Bars, Very Convenient Location. (id:54662)
Bay Street Group Inc.
1210 - 28 Wellesley Street E
Toronto, Ontario
Luxury VOX condo Studio Unit At Yonge/Wellesley next to Wellesley Station. Open Concept, Functional Layout With 9 Feet Ceiling, Laminate Floor Throughout. Modern Design Kitchen With Quartz Counter and Integrated Appliances; An Oversized Ensuite Bathroom.Soaring 20 Ft Furnished Lobby. State Of The Art, Hotel-Inspired Amenities, Fully-Equipped Gym And 24 Hours Concierge. Steps To Subway/Ttc, Close To U Of T, Toronto Metropolitan University, Premium Schools, Shops, Restaurants, Entertainment, Bloor-Yorkville Business Area...Walk Score 99/100 (id:54662)
Homelife New World Realty Inc.
1910 - 1080 Bay Street
Toronto, Ontario
An unique location adjacent to the Lush Grounds of the St. Michael's College, Campus of the University of Toronto, Luxurious U Condos 2 Bdr 2 Bath Corner Unit. Approx 896 + 277 Sqft Balcony. Modern & Stylish- 9Ft Floor To Ceiling Windows-Hardwood Floors-Upgraded Kitchen With B/I European Inspired Appliances. Spacious Prim Bdrm. 1 Parking & 1 Locker Included. Over 4000 Sq. Ft of amenities, 24 hour concierge, fitness rooms, library, billiards room, lounge, party room,Visitor Parking and more. Steps From Bloor / Yorkville/ Subways/ U Of T/ Hospital/ Shopping/ Public Transit, Perfect for University students, faculty members, staff, etc. (id:54662)
Homelife Landmark Realty Inc.
708 - 880 Grandview Way
Toronto, Ontario
Enjoy living in this Luxury Tridel Condo in the heart of North York with a 24 hour security post at the entrance. Spacious unit with 2 large bedrooms. Walkout to a private balcony. Full size kitchen appliances, open to large living and dining room. Rooms have large windows with lots of bright light. Utilities included in maintenance fee except cable TV/Internet/Telephone. Includes Locker and Parking!! Lots of Amenities -Indoor Swimming Pool, Sauna, Billiards, Party & Library Room, Exercise Room, guest suites. A newly installed A/C unit in the building. Excellent location. Walk to Mel Lastman Square and City Hall, MINUTES TO HIGHWAY 401. Steps to with Steps To Shops & Restaurants Top rated schools including Earl Haig (id:54662)
Sutton Group-Admiral Realty Inc.
1214 - 425 Front Street E
Toronto, Ontario
Rare 2+1 Bedroom Condo | Brand-New at Canary House! Front & Cherry Streets | Never Lived In | Spacious & Versatile Layout Welcome to Canary House Condos, where modern elegance meets urban convenience! This rare2-bedroom + large den, 2-bathroom condo offers bright, open-concept living with floor-to-ceiling windows, flooding the space with natural light. The versatile den makes the perfect home office, study area, or cozy retreat. Key Features: Brand-New & Never Lived In Be the first to call this home! Spacious 2 Bedrooms + Large Den Ideal for families, professionals, or students Modern Kitchen High-end appliances & sleek finishes Open-Concept Layout Perfect for entertaining & everyday living 1 Parking Spot & 1 Locker Included Luxury Amenities: 24/7 Concierge & Security State-of-the-Art Fitness Studio Entertainment & Party Rooms Rooftop Garden Terrace BBQ Lounge, Fire Pit & Zen Garden Prime Location Everything at Your Doorstep! TTC Streetcar & Bus at Your Door Reach Union Station in under 30 minutes Steps to Corktown Common Park 18 acres of green space, trails & recreation Minutes to Torontos Arts & Entertainment District Dining, shopping & nightlife (id:54662)
Sapphire Real Estate Inc.
706 - 377 Madison Avenue
Toronto, Ontario
Indulge in the epitome of luxury living at this immaculate 3-bed, 3-bath Penthouse, crafted by a renowned international Designer, a top of South Hill on Madison. No expense was spared in the creation of this custom home, boasting Legrand Adorne electrical devices, custom white oak herring bone floors, & ceilings finished w/ the highest grade no.5 finish. Every detail exudes sophistication, from recessed lighting & sprinklers sprinklers to architectural linear slot diffusers. Storage is abundant, w/ bespoke built-in closets & jaw-dropping shoe closets in Louboutin red. The kitchen is a chef's dream, equipped with built-in Liebherr refrigerators, Thermador induction cooktop & oven, a Grigio Carnico Stone island with a sumptuous leather finish. Relax by the Stuv fireplace in the living room. Outdoor enthusiasts will delight in over 1400sf outdoor space comprised of 2 balconies & roof terrace: fully tiled balconies and a sprawling roof terrace complete with a built-in outdoor kitchen & commercial-grade Napoleon BBQ grills, all while soaking in breathtaking views of Casa Loma & CN Tower. Bespoke luxury at its finest. **EXTRAS** Two private adjacent parking spaces. (id:54662)
Forest Hill Real Estate Inc.
315 - 19 Western Battery Road
Toronto, Ontario
Explore the height of urban elegance at Zen King West, positioned in the bustling centre of Liberty Village. This radiant 1 bedroom + den condo boasts a modern, beautifully appointed kitchen complete with integrated stainless steel appliances, a chic backsplash, and composite stone countertops, and 9 foot ceiling heights with smooth finishes, laminate floorings throughout. Residents relish a suite of superior amenities: a sprawling 3,000 sq. ft. spa with plunge pool & oversized steam room, spaces for outdoor yoga, an outdoor jogging track (Sky Track) & roof-top dining BBQ area, a spin room & much more. 24-hours concierge service provides added security and convenience. Just steps from fashionable boutiques, eclectic eateries, vibrant bars, cozy cafes, and essential supermarkets, this residence is the pinnacle of city living. Perfect for commuters, it's merely a short stroll to TTC & GO stations with quick routes to the Gardiner and Lakeshore. Delight in the close proximity to downtown's finest attractions, waterfront parks, and trendy dining along King Street W. (id:54662)
RE/MAX Condos Plus Corporation

