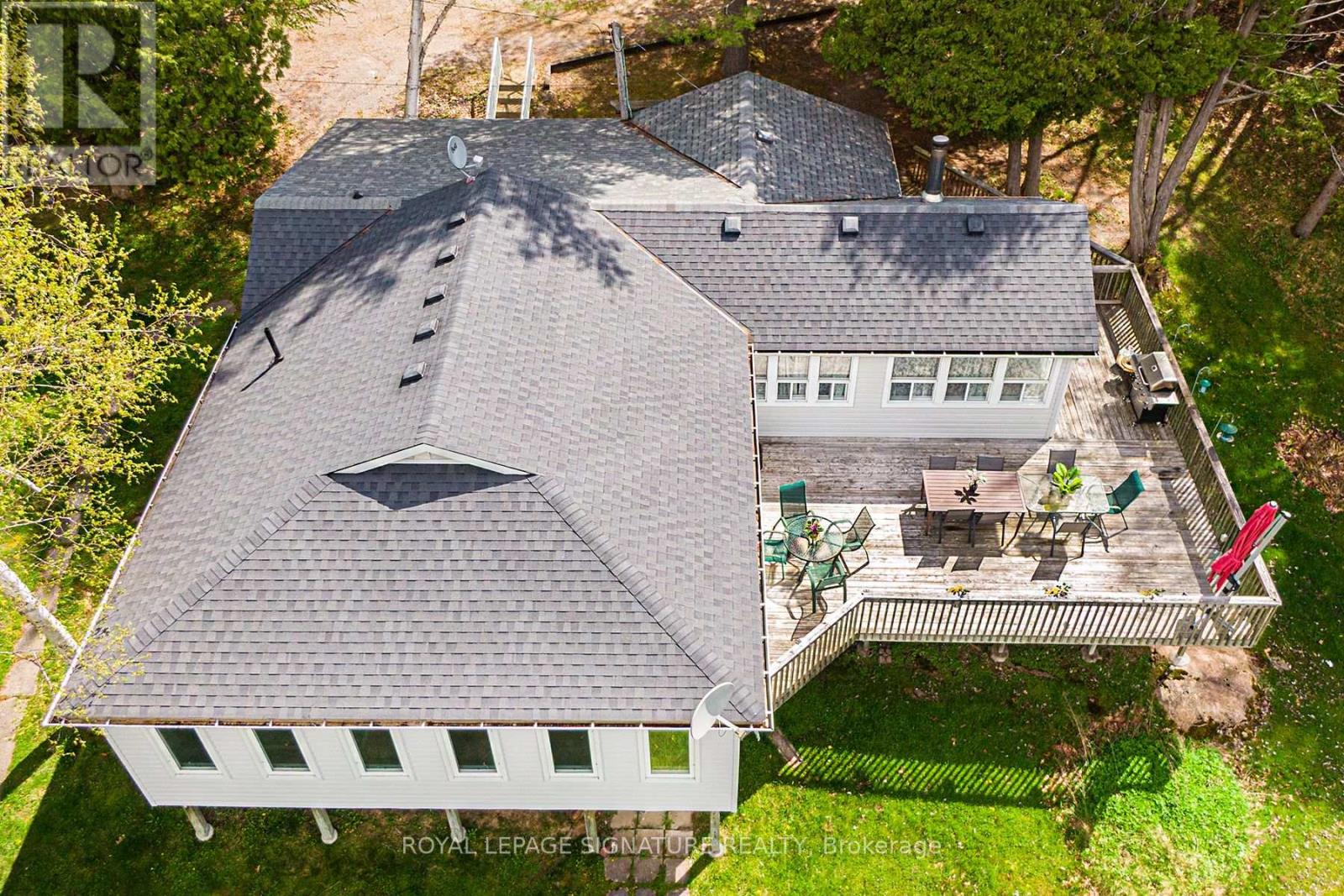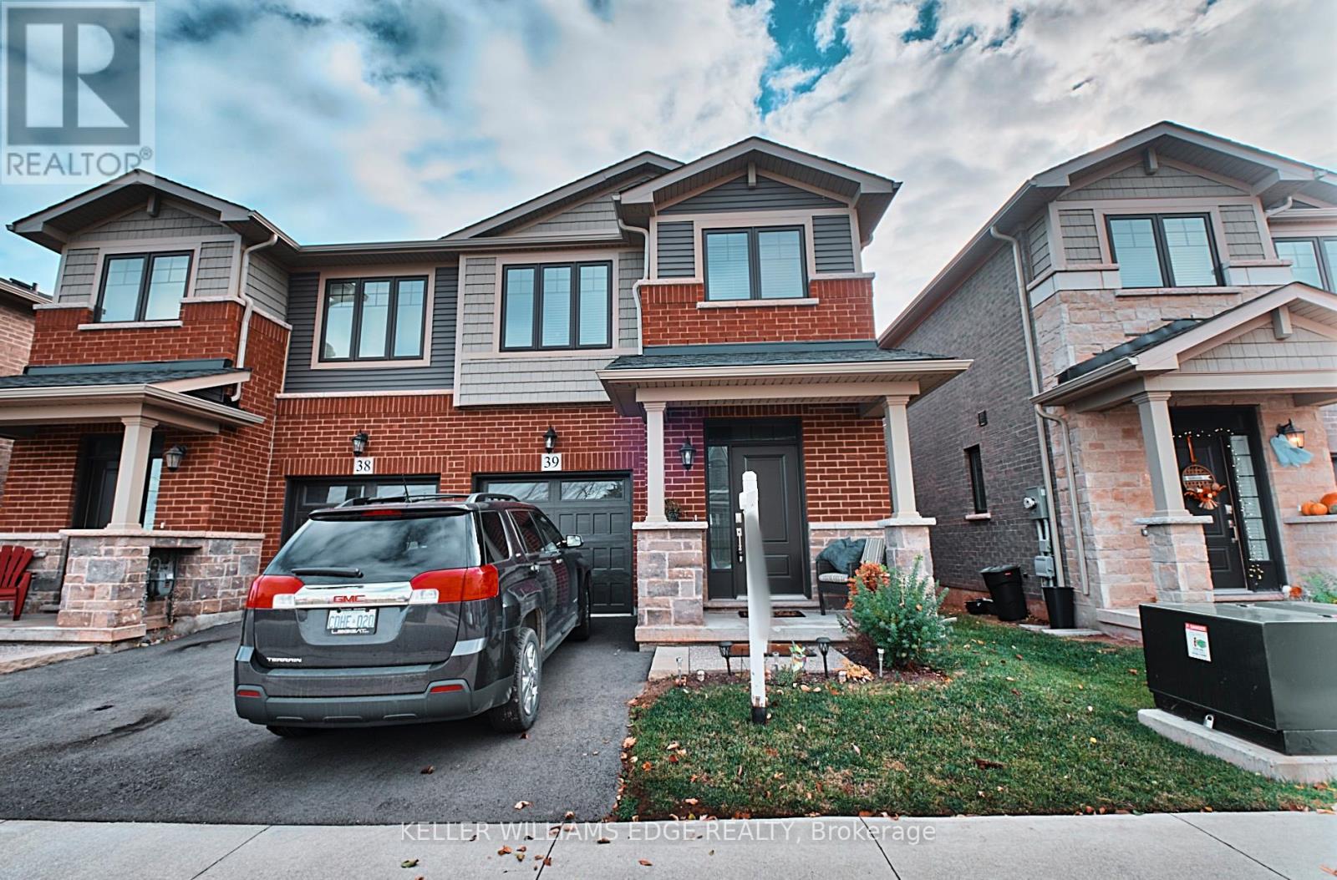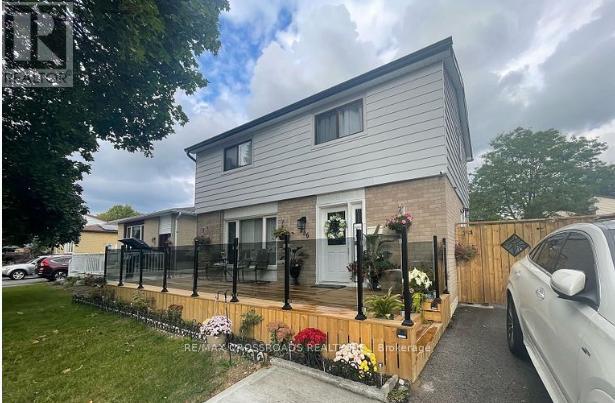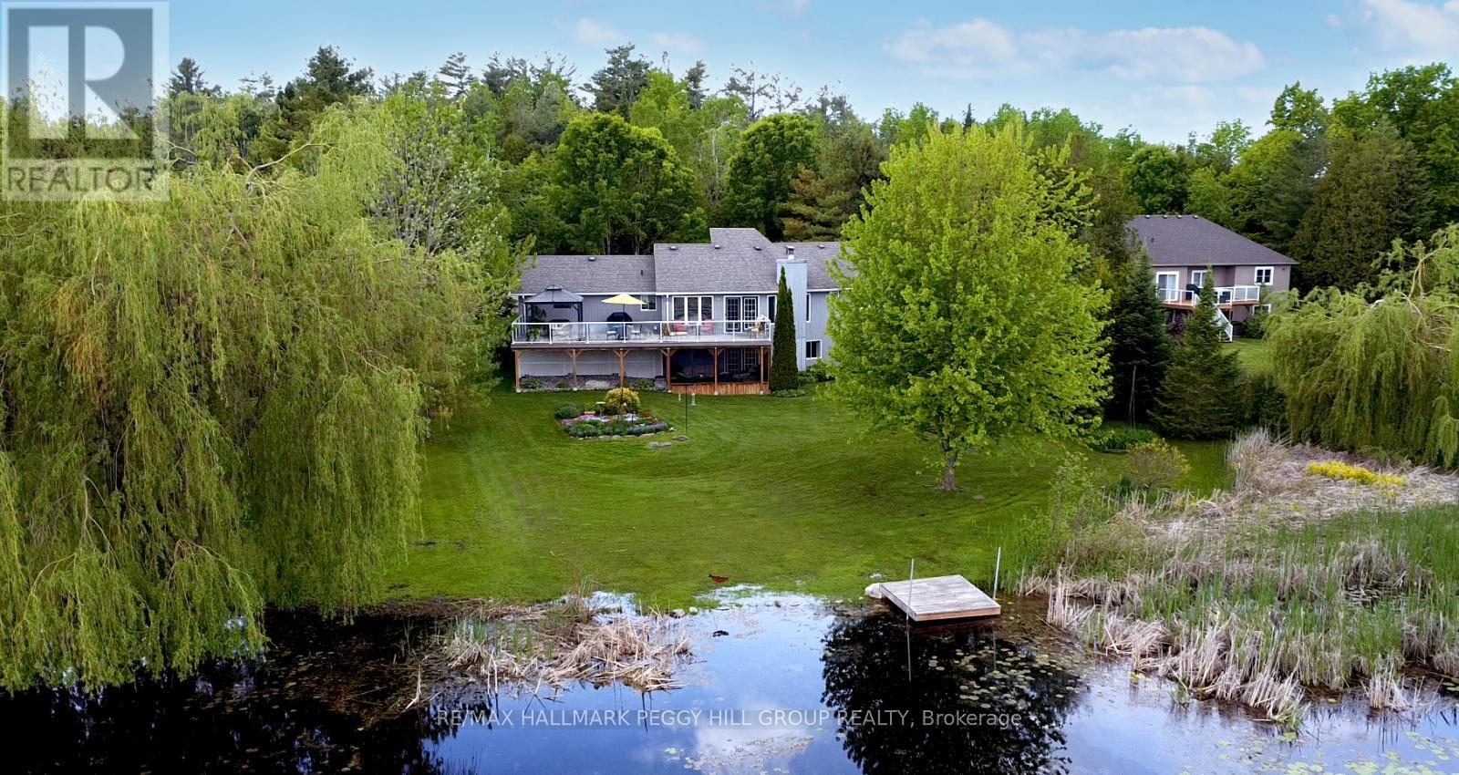104 Gibson Street
Grimsby, Ontario
Absolute Stunning Fully Upgraded Century Home, Located On One of Grimsby's Most Prestigious Streets With No Through Traffic. This Meticulous 3 + 1 Bedroom, 3 Bathroom Home Is Situated On A Beautiful Tranquil Large Lot With No Neighbours Behind, Just a Gorgeous View Of The Treed Escarpment. Beautifully Renovated Kitchen With Newer Stainless Steel Appliances & Large Carrera Quartz Centre Island With Seating. Side Door Leading Out To The Wrap Around Deck, Great For Relaxation or Entertainment. Combined Living Room & Dining Room Offers Additional Family Entertainment Space With a Cozy Gas Fireplace In The Living Room. Multi Purpose Room (Currently Used As A Family Room) Could Also Be Used As A Den Or A Home Office. The Main Level Also Offers a Convenient 2 Piece Renovated Powder Room And Main Floor Laundry. Upstairs You Will Find 3Generous Size Bedrooms, The Primary Bedroom Features a Stunning Oversized 4 Piece En-suite With Separate Tub And Glassed In Shower. You Will Also Find On This Level The Main 4 Piece Bathroom. The Finished Lower Level Features a Storage Area & a Combined Sitting & Bedroom Area With Separate Entrance. Newly Paved Driveway Allows For 3 Car Parking. Gorgeous Landscaped Yard, Front & Back. This Is Truly a Move In Ready Home, Which Shows To Perfection & Pride Of Ownership. Beautiful Century Home With Modern Finishes Throughout including Carrara Porcelain Tile & Wide Plank Hickory Hardwood Floors. This Gorgeous Home Overlooks The Town Of Grimsby &Is Just Steps To The Bruce Trail As Well As Minutes To All Amenities, Schools, Parks, Walking Trails, Shopping, Restaurants & Much More. Close To Major Hwys. (id:59911)
RE/MAX Real Estate Centre Inc.
1270 Wessell Road
Minden Hills, Ontario
Nestled on a generous 0.75-acre lot with over 150 feet of pristine shoreline on East Moore Lake, this property boasts spectacular southwest-facing views, ensuring stunning sunsets year-round. The private boat dock provides direct access to East Moore Lake, which seamlessly connects to Moore Lake and the Gull River waterways, offering endless opportunities for boating and water activities. Sun-filled, four-season cottage features a bright, open-concept layout adorned with laminate flooring throughout. The large eat-in kitchen flows effortlessly into the living and family rooms, creating an inviting space for entertaining. Step out from the living room onto an oversized entertainer's deck, perfect for hosting gatherings or enjoying tranquil lake views. The home includes four well-appointed bedrooms and 2.5 bathrooms, providing ample space for family and guests. (id:59911)
Royal LePage Signature Realty
39 - 288 Glover Road
Hamilton, Ontario
Luxury Living in Prime Winona! Step into this stunning 1620 sq/ft semi-detached townhome with soaring 9' ceilings, a sleek eat-in kitchen with granite counters, SS appliances, pantry, and custom cabinetry. Enjoy upgraded finishes throughout, a sunlit primary suite with walk-in closet and spa-like ensuite, plus 2 spacious bedrooms, a full 4-pc bath, and bedroom-level laundry. Located minutes from QEW, top schools, parks, wineries, and Costco. Live in style! (id:59911)
Keller Williams Edge Realty
256 Birchcliffe Crescent
Hamilton, Ontario
Newly renovated basement apartment located on a quiet area. Close to transit, nice schools and colleges, shopping and green areas. Highway access. Move in ready and modern layout. B/I separate Laundry, Spacious open concept living/dining area with modern kitchen. tenant will pay 30% of utilities , female tenant , or small family preferred . (id:59911)
RE/MAX Crossroads Realty Inc.
691 Addington Street
Stone Mills, Ontario
Welcome to this well-maintained 3+1 bedroom, 2.5 bath home on a deep, private 1-acre lot in the heart of Tamworth a safe, welcoming village known for its strong sense of community, access to lakes and trails, and a quiet lifestyle just 30 minutes from Napanee. Step into the roomy front foyer, conveniently accessible from both the front door and the attached garage. The main floor features an open-concept layout with plenty of natural light and updated fixtures throughout the kitchen, dining, and living areas - ideal for everyday living and hosting friends or family. Three bedrooms are located on the main floor, including the primary with semi-ensuite access to the updated full bath, which also includes a handy laundry nook. A separate 2-piece powder room adds convenience for guests. Downstairs, the finished basement offers even more space with a large rec room, another full bathroom, and a fourth bedroom with a walk-in closet - perfect for guests, older children, or a home office. Outside, you'll find a huge, tree-lined yard with plenty of room to play, garden, or relax. Whether you're looking for space to raise a family or a quieter setting to downsize without compromise, this home offers flexibility, value, and the charm of small-town living with nature at your doorstep. (id:59911)
Royal LePage Connect Realty
88 Rand Street S
Hamilton, Ontario
Discover 88 Rand Street a beautifully maintained 2-storey home offering the perfect blend of comfort and functionality. With over 2,200 sq ft of living space, this 4-bedroom, 2.5-bath property is ideal for growing families or anyone seeking extra room to spread out. Step inside to find gleaming hardwood floors, tasteful finishes, and sun-filled spaces throughout. The main floor features a stylish open-concept layout, seamlessly connecting the living and dining areas ideal for hosting guests. The gourmet kitchen is sure to impress, boasting stainless steel appliances, quartz countertops, a striking tile backsplash, and a walk-in pantry for added storage. A convenient powder room and a rear entrance complete the main level. Upstairs, the spacious primary bedroom includes a generous closet, while three additional bedrooms and a contemporary 4-piece bathroom provide plenty of room for family or guests. The fully finished basement adds even more space, with a versatile rec room (or additional bedroom), complete with wainscoting, a built-in bar, and a full 3-piece bath. Step outside to enjoy your private, fully fenced backyard retreat featuring a deck, patio, and mature trees for added privacy. The detached two-car garage (with 100-amp service) is perfect for a workshop, home gym, or man cave. While the home could benefit from new windows, its unbeatable location more than makes up for it walking distance to schools, Valley Park, public transit, and all the amenities you need. Don't miss out on this opportunity book your private tour today! (id:59911)
Exp Realty
Chl034 - 1235 Villiers Line
Otonabee-South Monaghan, Ontario
Rare double-wide cottage situated on a private forest lined lot in phase 3 of Bellmere Winds Golf Resort! This 2022 Northlander Superior offers 800 square feet of luxury, three bedrooms and two bathrooms. It comes complete with decking and all internal features and finishes. *For Additional Property Details Click The Brochure Icon Below* (id:59911)
Ici Source Real Asset Services Inc.
Upper - 8059 Aintree Drive
Niagara Falls, Ontario
Welcome to 8059 Aintree Drive, tucked into the heart of Niagara Falls family-friendly Ascot neighbourhood. This inviting upper-level unit in a peaceful duplex blends space, comfort, and charm...perfect for those seeking a serene place to call home. Inside, you'll find a bright, open-concept living and dining area ideal for relaxing or entertaining. The layout includes two well-sized bedrooms and a cozy third room thats perfect for a home office, nursery, or guest space. A clean, modern 4-piece bathroom and a recently updated kitchen with newer appliances and tasteful finishes make everyday living effortless. You'll also enjoy the convenience of your own private laundry area with in-unit washer and dryer. Additional upgrades such as a newer roof, furnace, electrical panel, and interior finishes provide both style and peace of mind. The oversized lot offers plenty of outdoor space, while two reserved driveway parking spots add practicality. This unit has its own private entrance and shares the property with a quiet downstairs tenant and their sweet elderly cat, adding to the home's calm, welcoming atmosphere. Located in a walkable neighbourhood surrounded by parks, schools, and family-friendly amenities, this is a place where community thrives. Just minutes from all that Niagara Falls has to offer, yet nestled in a pocket of peace. Available for lease starting August 1, 2025. Additional amount of $200 to be added to rent to include the cost for Heat, hydro, water, and water heater. (id:59911)
Exp Realty
185 Pine Lane
Trent Hills, Ontario
Welcome to 185 PINE LANE! This Remarkable YEAR ROUND 11yr old 2 Storey Home is Located in Cedarwoods Park. A Unique FREEHOLD Co-op Ownership Community. NOT LEASED LAND!! Every Owner is listed on the Deed. This Home boasts Three (3) Bedrooms, Two (2) Renovated - 4PC Baths, Family Room, Separate Main Floor Laundry Room, Huge Two Level Covered Decks (Upper & Main Floor Decks each 26' x 12'), Additional Rear Deck (8' x 7') off the 3rd Bedroom, Renovated/Updated Large Eat--In Kitchen with Beautiful Stainless Steel Appliances, 3Dr Freezer Bottom Fridge, Glass Top Convection Oven, B/I Microwave, B/I Dishwasher, Stunning Caesar Stone Counters, Double Undermount Sink, Forced Air Propane Furnace, Central Air Conditioning, Private Septic System, Underground Concrete Water Cistern provides Year Round Water to the Home, Shared Well During the Park Season, Shared Ownership of All common areas including Private Beaches for Swimming, Boating and Relaxing. Shoreline is over 2000 linear feet long, Children's Park, Activity Park Areas. Roads are maintained year round. Close to All Amenities in Campbellford, Hospital, Dooher's Bakery, Great Restaurants, Grocery Stores, Retail Shopping and more! (id:59911)
Royal LePage Terrequity Realty
86 Aino Beach Road
Kawartha Lakes, Ontario
WHERE EVERY DAY FEELS LIKE A GETAWAY - A SERENE ESCAPE SURROUNDED BY NATURES BEST! Welcome to an extraordinary retreat nestled on a tranquil cul-de-sac in the welcoming community of Mariposa. This stunning 0.52-acre property sits on the serene north shores of Lake Scugog, offering 200 feet of frontage on an inlet, lush landscaping, and mature trees that frame breathtaking natural surroundings. Just a short 25-minute drive to Port Perry and Lindsay, this location combines peaceful seclusion with easy access to everyday essentials. Perfect for outdoor and nature enthusiasts, a private dock invites endless outdoor enjoyment, from kayaking and paddle boarding to birdwatching, with frequent visits from majestic Blue Herons and other local wildlife. The inviting, freshly painted interior showcases an open-concept layout with a beautifully renovated kitchen featuring quartz countertops, modern appliances, and a breakfast bar, all overlooking the inlet through expansive windows that flood the space with natural light. A cozy wood fireplace anchors the living and dining areas, while a walkout leads to a spectacular upper wood composite deck with a gazebo and clear glass railings offering inlet views. Three spacious bedrooms on the main level are complemented by a fourth bedroom on the finished lower level, which also includes a versatile rec room and walkout to a bright, fully screened porch. Complete with an energy-efficient on-demand water heater, and a generous driveway with an attached double garage offering convenient inside entry, this move-in-ready #HomeToStay delivers comfort, beauty, and the ultimate lifestyle. (id:59911)
RE/MAX Hallmark Peggy Hill Group Realty
927 Ernest Allen Boulevard
Cobourg, Ontario
In the highly sought-after community of New Amherst, this newer-construction brick bungalow offers turn-key, low-maintenance living on a single, thoughtfully designed level, with the added bonus of lower-level finished living space. A spacious covered front porch sets the tone for relaxing afternoons, while inside, sun-filled principal rooms feature a carpet-free layout, California shutters, and a modern, elevated aesthetic. The living room is anchored by a gas fireplace with a detailed mantle and a generous front window. The dining area boasts a charming bay window and plenty of space to host family and friends in style. The kitchen is both functional and elegant, featuring stainless steel appliances, a sleek hood vent, a central island with breakfast bar and pendant lighting, abundant cabinetry, and direct access to the backyardideal for entertaining or enjoying meals outside. The main floor primary suite includes a walk-in closet and a spacious ensuite with a separate soaker tub and walk-in shower. An additional bedroom, full bath, and main floor laundry offer convenience and functionality. The finished lower level provides exceptional living space, featuring a large recreation room, bedroom, and full bathroom, along with ample storage space. A covered rear patio sets the scene for outdoor dining and relaxing evenings, while the attached garage adds everyday convenience. Located just minutes from shopping, schools, the Northumberland Hills Hospital, and Highway 401, this home is perfectly positioned for those seeking stylish, easy living in the heart of Cobourg. (id:59911)
RE/MAX Hallmark First Group Realty Ltd.
228 Macbeth Island
Bracebridge, Ontario
Properties like this don't come around often. Whether you're looking for a rental investment, or a seasonal residence surrounded by nature, 228 MacBeth Island checks every box. It is located on Wood Lake which is one of Muskoka's premier lakes. The cottage includes everything needed for summer fun! The main cottage features 2 bedrooms, 4 piece bath, newer stainless steel appliances, open concept living with huge windows overlooking expansive views. The place is flooded with light inside and features a new wrap-around deck complete with a massive picnic table for family get togethers outside. There is a separate 2 bedroom Bunkie for your guests complete with 3 piece bath, kitchenette, dining area and loft for sleeping or games area. The bar area is covered and ready for all weather entertaining. It even includes a pizza oven and kegerator. Let's party! Whether curled up by the wood stove or hosting guests, these spaces are designed to impress. Finish your evening at the firepit, or cruise in one of the 2 boats - Crest Pontoon boat or the Rinker QX 19 ski boat. Perhaps you want a slower pace then use the numerous paddle boards, kayaks or canoes. No need to leave the island as you have your own washer and dryer. You will also find a shed and a boat house for storage and a workshop for your hobbies. The Septic was redone circa 2010. There are 2 new owned hot water heaters. See documents for full list of what is included. Cottage built in '60's & Bunkie in '80's. Discover your personal slice of paradise while drinking coffee on your front deck nestled on the serene shores of Muskoka. This unique island property offers a rare opportunity to escape the daily grind and immerse yourself in nature while enjoying all the comforts of modern living. There is only one question. Why are you not here already!! Parking & dock privileges at Caribou Lodge for $1200 per annum. (id:59911)
RE/MAX Crosstown Realty Inc.











