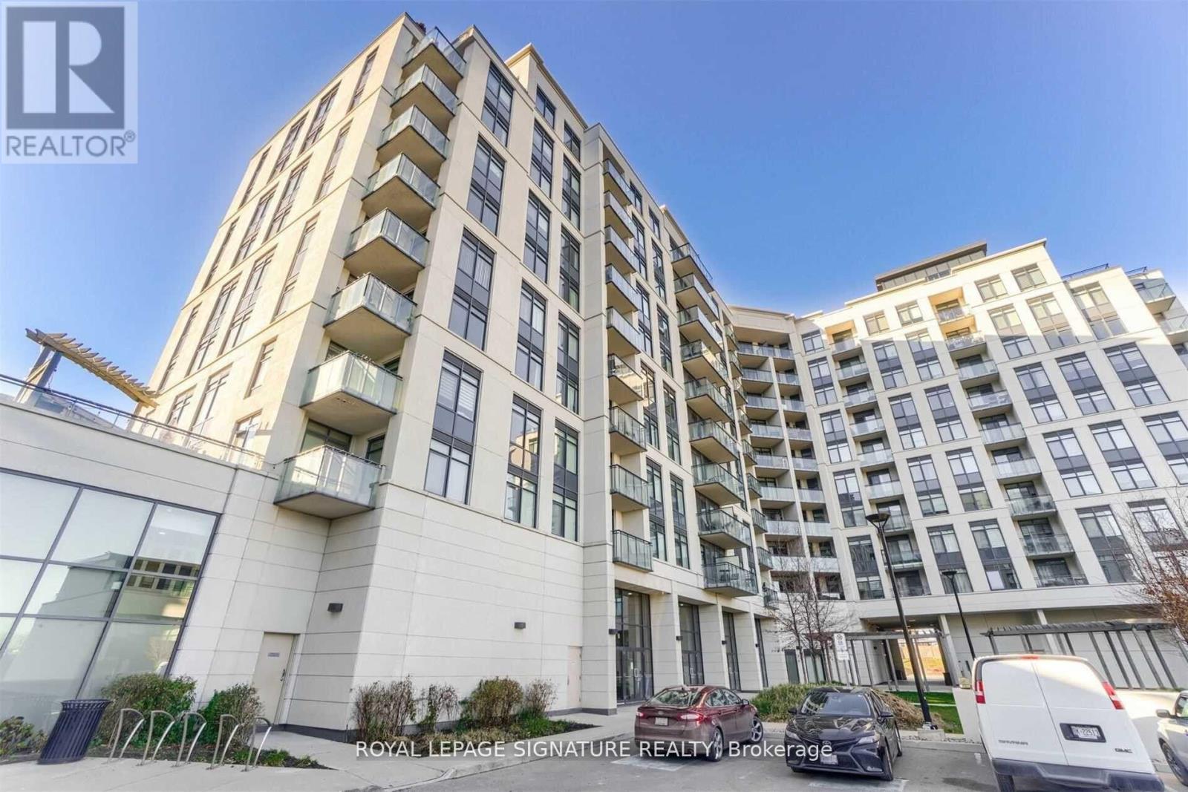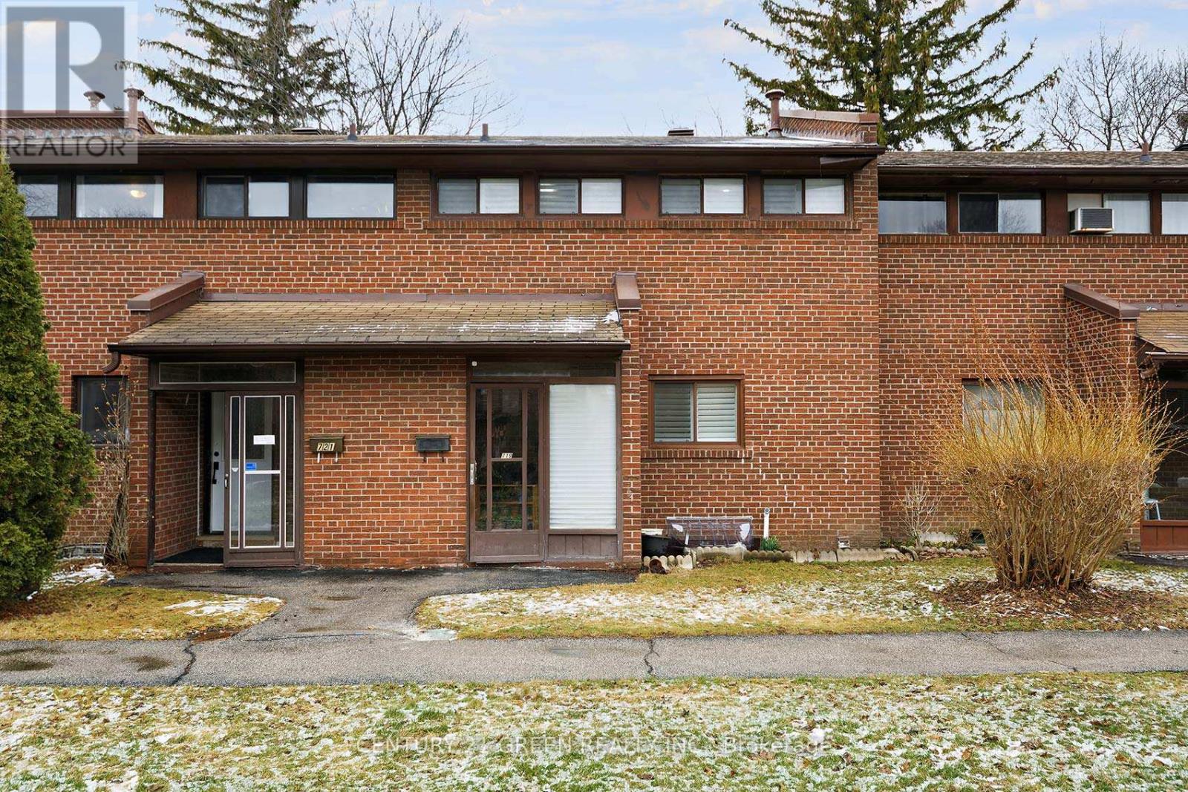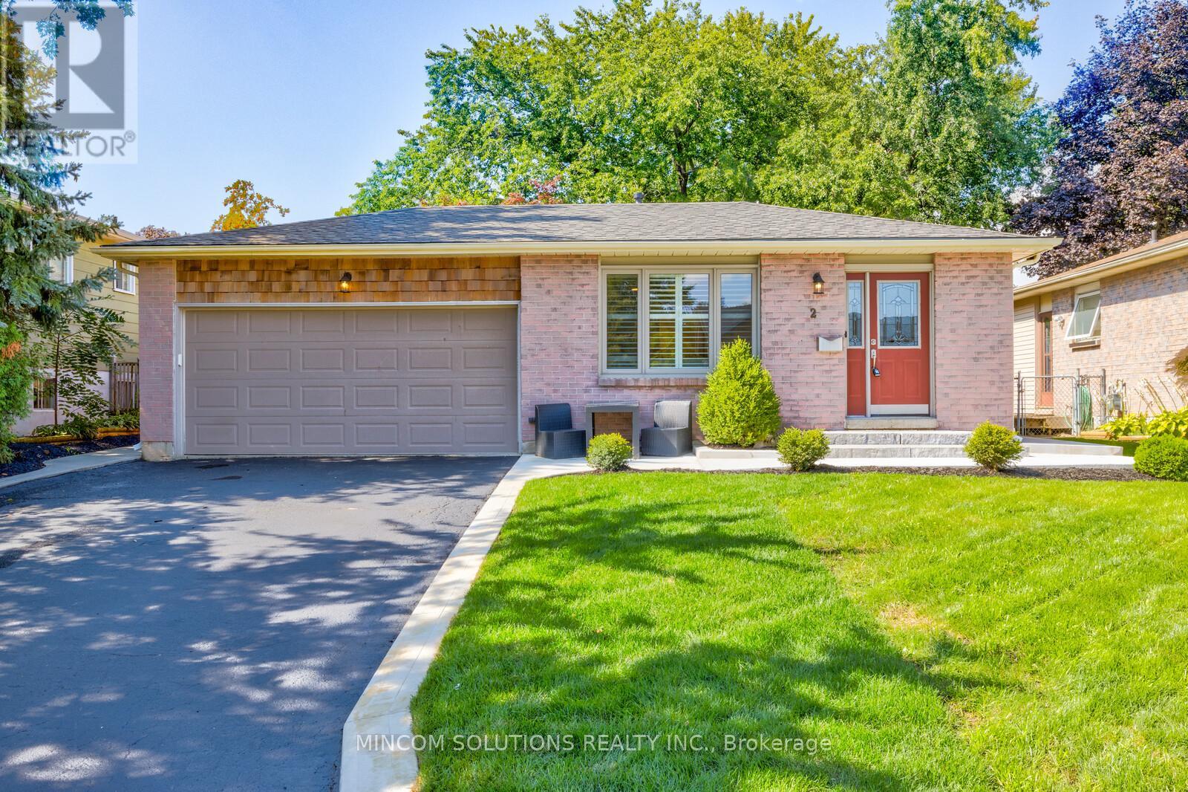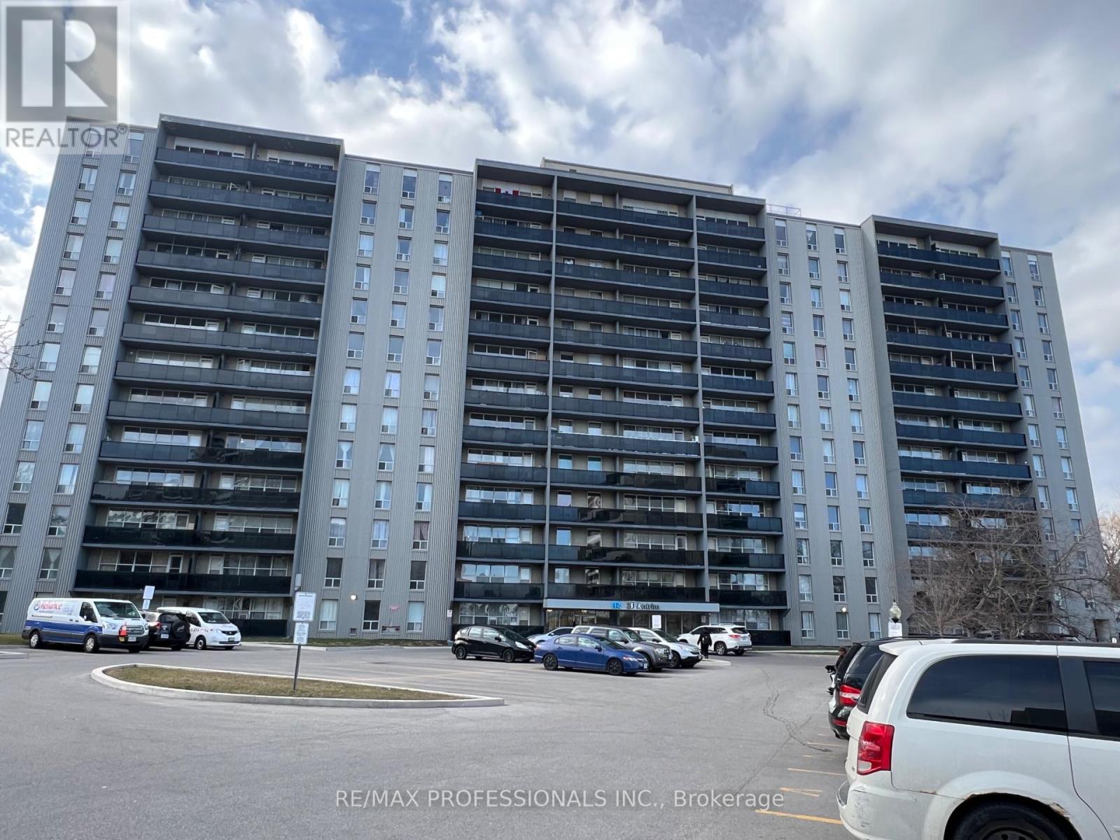919 - 12 Woodstream Boulevard
Vaughan, Ontario
Beautiful 1 Bedroom Condo With A View Of The City In The Luxurious Allegra Condos In The Heart Of Woodbridge! Enjoy A Functional 1 Bedroom Layout, With One Parking Space. Close To Shopping, Schools, Parks, Restaurants, Place Of Worship. Public Transit Outside Of Building. Minutes To Hwy 427, 400, 407, Great View And Much More! This One Won't Last. (id:54662)
Royal LePage Signature Realty
719 Military Trail
Toronto, Ontario
Location Is Everything , And This Townhouse Offers It All ! 3 +1 Condo Townhouse Located In City's Prime Location Within Walking Distance To University Of Toronto Campus And Centennial College. Steps To Pan Am Sports Centre, Backing Onto Elementary , Catholic High School And Parks. Only 2 Minutes Drive To Highway 401. Steps To Public Transit . Spacious And Bright With California Shutters Door And Windows. Prime Bedroom With Walk In Closet. Crown Mouldings In Kitchen , Dining And Living Room. Pot Lights, New Paints, New Kitchen Cupboards And Counters. Glass Sliding Door To Private Backyard. Finished Basement With 4th Bedroom And Recreation Room And 3 Pce Bath. Don't Miss This Opportunity To Own A Home In One Of The City's Most Sought-After Locations! (id:54662)
Century 21 Green Realty Inc.
566 Sheppard Avenue W
Toronto, Ontario
The same owner for over 50 years! Just steps from Bathurst / Sheppard and busy retail/commercial node. Direct exposure and access from Sheppard Avenue West, with plenty of surface parking directly in front of unit. TTC bus stop at door. Approx. 2,000 sf on main and second floor. See Floor Plans attached. Building is vacant so easy to view. Main floor was formerly a dental lab. Second floor was a bridal gown business but also could be used as an apartment. Basement is unfinished w/ 8 ft ceiling height and not calculated in area of 2,000 sf. Total of 4 washrooms -- two on second floor, one on main and one in basement. Balcony at rear off second floor. Seller willing to consider as much as 60% VTB on terms to be negotiated. Capital Improvements List and Operations List also attached. (id:54662)
RE/MAX Professionals Inc.
104 Sydenham Street
Grey Highlands, Ontario
Prime Commercial Property with Established Pizza Business! Located in the village of Flesherton, known for being the hub for arts, culture and food in southern Grey, this turnkey commercial property & business offers a unique opportunity to own a well-maintained brick building with an established and successful pizza business. The pizza business is fully outfitted with everything needed to continue its success, including 4 pizza ovens, a Hobart mixer, a walk-in cooler, multiple prep tables, and a modern POS system with large TVs. Additional updates include a security camera system and dining area improvements with newer tables and chairs. Significant investments made by the current owners ensure a turnkey experience for the next buyer, including a metal roof replacement, a new motor for the exhaust fan, and waterline upgrades. The property features municipal sewers, and a drilled well with a newly replaced water pump. Equipped with two electrical panels, natural gas forced air heating, and central air conditioning, the building is well-prepared for year-round operation. Recent renovations include upgraded entrances, new kitchen cabinets and sink, and an employee bathroom update.The lot is zoned C2, allowing for a variety of commercial uses, and provides ample parking with 10 spaces in the front and 20 spaces in the rear. The buildings location offers excellent visibility on Hwy 10 and accessibility, just 10 minutes from Markdale, 15 minutes from Dundalk, and 20 minutes from Durham. The proximity to scenic trails, waterfalls, and year-round recreational activities such as skiing, hiking, and boating not only enhances the property's appeal but also brings people to the area year-round, ensuring consistent local and visitor traffic. Whether you're looking to expand your business portfolio or step into a thriving venture, this property combines a prime location, established reputation, and well-maintained infrastructure. Call today for more information! (id:59911)
Century 21 In-Studio Realty Inc.
Lot 16 - 33 Mckernan Avenue
Brantford, Ontario
Ravine Lot with Contemporary Elvation - 3,159 Square Feet 5-Bedroom 4 Bathroom Home In Brantford Backing Onto A Scenic Ravine On A 40 Feet By 120 Foot Lot! Welcome To Your Dream Home! This Stunning, Brand-New 5-Bedroom Residence In Brantford Offers The Perfect Blend Of Luxury, Comfort, And Nature All Nestled On A Ravine Lot For Added Privacy And Breathtaking Views. Over $113,000 In Upgrades! Step Inside And Experience High-End Finishes Throughout, Including A Gourmet Designer Kitchen Fully Upgraded With A Gas Stove, Premium Cabinetry, Quartz Countertops, And A Spacious Island, Perfect For Entertaining. Engineered Hardwood Flooring Featured On The Main Floor For A Sleek, Modern Feel. Natural Oak Staircase A Timeless Statement Piece That Enhances The Homes Elegance. Contemporary elevation, Ensuring Durability And Curb Appeal For Years To Come. 9-Foot Ceiling Basement Offering Endless Possibilities, With A Rough-In For A 3-Piece Washroom And Upgraded Oversized Windows For Natural Light. Upgraded 200 AMP Service Ready To Accommodate All Your Modern Electrical Needs. Prime Location In Brantford Enjoy The Tranquility Of Ravine Living While Being Just Minutes Away From Schools, Shopping, Parks, And Highways. Whether You're A Growing Family Or A Savvy Investor, This Home Offers Unmatched Value And Sophistication In One Of Brantford's Most Sought-After Communities! Move In Today And Make This Exquisite Home Yours! Schedule A Private Viewing Before It's Gone! Floor Plan - ADONIS 6 (NG40-0006-C-2B 2-4) ELEV C OPT 5 BED (id:54662)
Keller Williams Real Estate Associates
H404 - 275 Larch Street
Waterloo, Ontario
Stylish & Modern Sun Filled Condo In University District !! Spacious 762 Sq ft Featuring 2 Bedrooms, 2 Full Washrooms. Urban Living At Its Finest! Ideally Located Beside the University Of Waterloo, Laurier University & Conestoga College. Comes Fully Furnished - A true Turnkey Opportunity! Perfect For Students, Professionals, Investors, First Time Buyers. Prime Location - Close To Restaurants, Shopping, Library, Bus Routes. Schedule Your Viewing Today! (id:54662)
Royal LePage Signature Realty
2 Garden Crescent
Brant, Ontario
Live Up Or Down In This Paris Charmer, 3+1 Bed, 1+1 Bath,1+1 Kitchen with a totally separate basement apartment possessing its own walkout. 2 car garage and approximately 4 car driveway parking that lead to a newly renovated backsplit bungalow with newer stainless appliances, hardwood flooring, pot lights and two separate laundry setups. A pool sized rear yard with new concrete patio and walkways that are perfect for entertaining. The basement apartment currently rented for $1200 a month plus 40% of utilities! Help pay your mortgage or have your family members close! Shows A+ with a true pride of ownership and perfect for first timer/investor or downsizer! Wont Last, A Must See!!! (id:54662)
Mincom Solutions Realty Inc.
Main - 64 Richardson Avenue
Toronto, Ontario
Welcome to 64 Richardson; A Splendid 4-Bedroom, 2-Bathroom Detached House. Enjoy The Generous Living & Dining Areas On Main Floor. Eat-In Kitchen, Featuring Stainless Steel Appliances (Dishwasher Fridge, Exhaust Fan & Stove) And Great Countertops. A Convenient Powder Room On Main Level. Tons Of Natural Light Throughout. Upstairs, Discover Four Generously Proportioned Bedrooms. 1 Detached Garage Included. Washer & Dryer Is Shared. Basement Is Not Included. Location Within Walking Distance Of The New Keelesdale Metrolinx LRT Station. Humber River Hospital, Yorkdale Mall And The 401. This Property Is In A Family-Friendly Neighbourhood. (id:54662)
Royal LePage Terrequity Realty
4470 Cosburn Crescent
Burlington, Ontario
Spacious Executive Home located in the highly sought-after Shoreacres neighborhood, this beautifully updated 4+1 bedroom, 2.5 bath executive home offers the perfect balance of luxury and comfort. Ideal for families and professionals, this home features high-end finishes, modern upgrades, and a prime location near top-rated schools and essential amenities. Key features include a gourmet kitchen with premium appliances including built-in ovens, gas cooktop, upgraded cabinetry and a sunlit dining/breakfast area with a walkout to a south-facing patio/backyard, perfect for seamless indoor-outdoor living. Engineered hardwood throughout the main living areas, complemented by travertine floors in the kitchen, dining, and entryway for a sophisticated touch. Recently renovated bathrooms with modern fixtures and spa-like finishes for ultimate relaxation. The bright & spacious lower level family room boasts above-grade windows, engineered hardwood flooring, and a modern gas fireplace and also includes a large 4th bedroom & 2-piece bath ideal for guests, a home office, or additional family space and a walkout to the backyard. The versatile basement space features a recently renovated laundry area and a nanny suite/5th bedroom with a private 3-piece bath, perfect for an extended family. The home was also professionally painted creating a fresh and modern aesthetic throughout. This prime location is steps from parks, shopping and easy access to major highways for effortless commuting. Don't miss this incredible opportunity in one of Burlingtons most desirable neighborhoods. (id:54662)
Sotheby's International Realty Canada
231 Murray Street
Brampton, Ontario
Discover this beautifully maintained detached home in the heart of brampton, perfect for families or investors. This home offers 3+1 Bedroom, 3 washrooms, Finished Basement, 1.5 Garage, a complete renovated kitchen with quartz counter, undermount sink, Glass backsplash, Hardwood floors, Pot lights, Gown moulding and metal roof. 2nd floor has laminate in 3 bedrooms and fully renovated 4pc Bath, Finished Basement with 3pc shower, Separate laundry room, Access from house to Garage. Steel Roof, windows (2016) Exc for basement (id:54662)
Century 21 Empire Realty Inc
20 Freel Lane
Whitchurch-Stouffville, Ontario
Great office, professional use or retail. Downtown location, next to the Go Station. Lots of parking, Walk to shops and restaurants. Overhead signage plus signage on Main St. End unit with large display window and 2 pc bath. Floor plan attached to the listing. (id:54662)
Sutton Group-Heritage Realty Inc.
112 - 20 Antrim Crescent
Toronto, Ontario
20 Antrim is a well-maintained building with spacious suites. This brand new ground level apartment is unique as there is no one above you. One bedroom plus Den , 1 washroom, high ceilings, stainless Steel appliances, balcony. Situated just steps away from one of the citys premier shopping centers, Kennedy Commons boasts a diverse array of amenities, including the Metro grocery store, Chapters Book Store, LA Fitness, Dollarama, Wild Wing, Jollibee, and many more. Whether you're in the mood for a leisurely shopping spree or a delightful dining experience, this complex provides a convenient and bustling environment. For those who rely on public transportation, the TTC is conveniently located right at your doorstep, ensuring seamless connectivity to the citys transit network. Additionally, easy access to Highway 401 makes commuting a breeze for those with private vehicles. With schools, parks, transportation and shopping just steps away, you're sure to love the Antrim Community. Parking is optional at $125 per month. Lockers are $30. Tenant pays for Hydro through Wyse. Party Room available to rent. (id:54662)
RE/MAX Professionals Inc.











