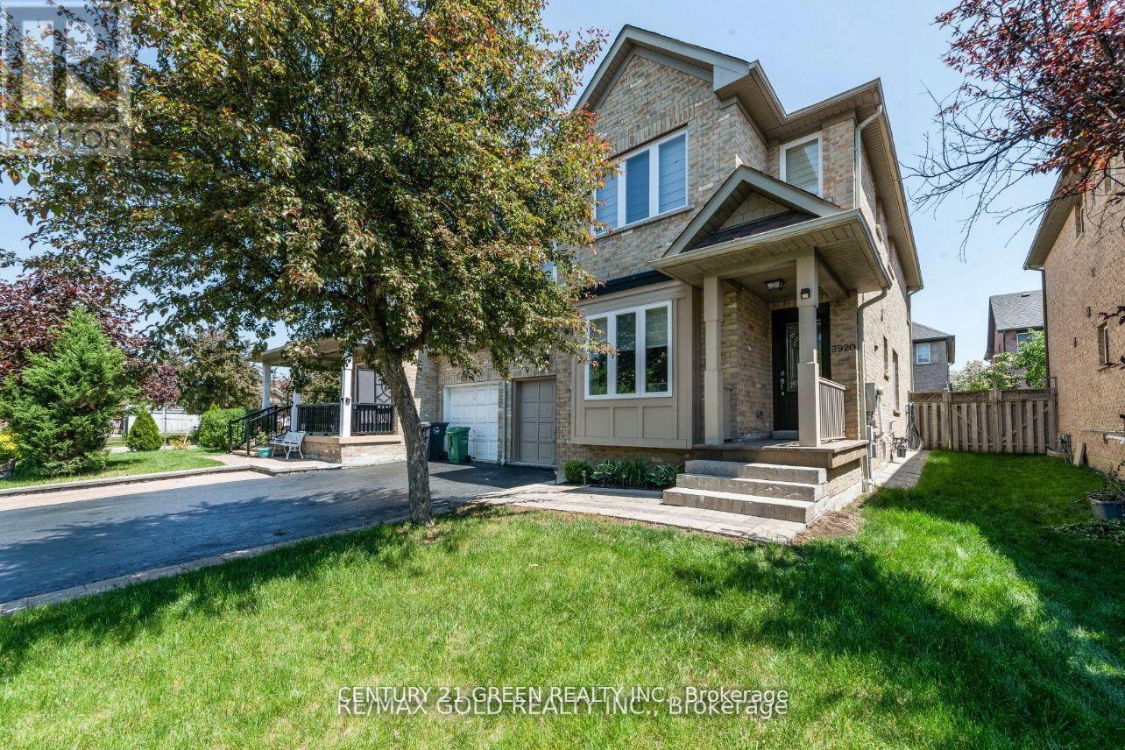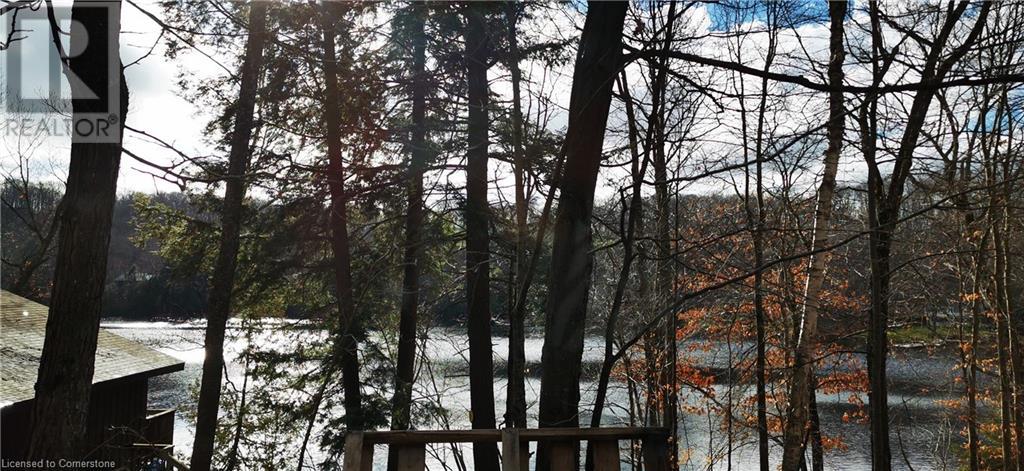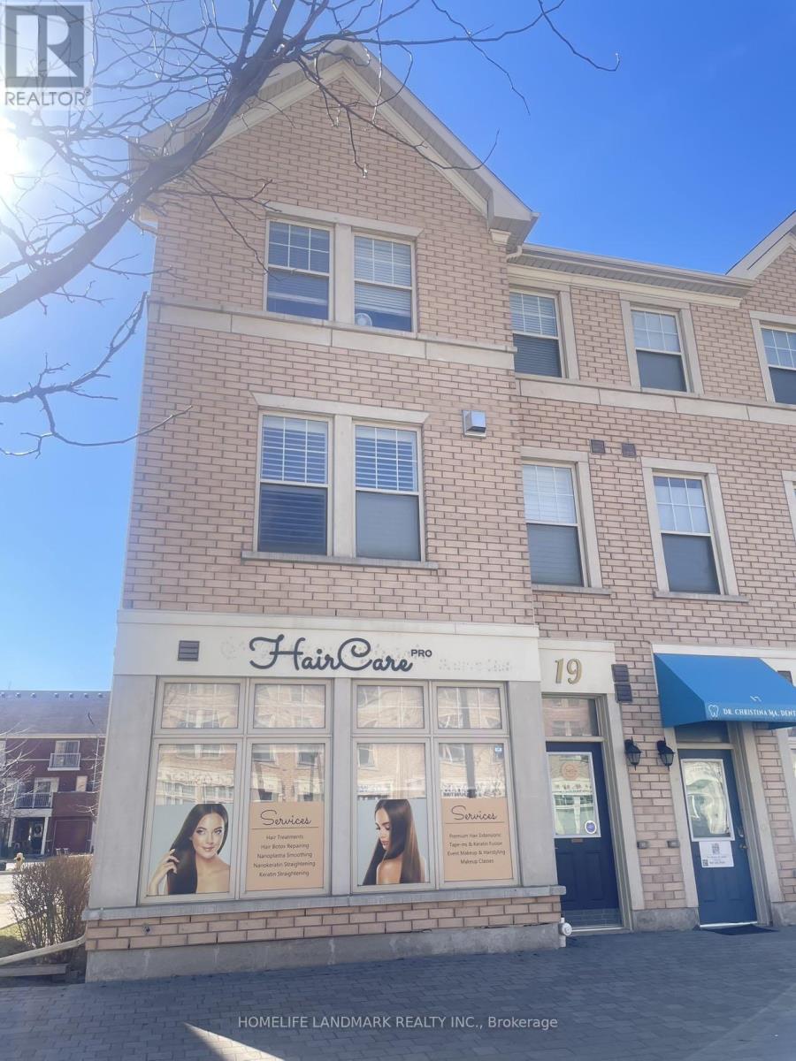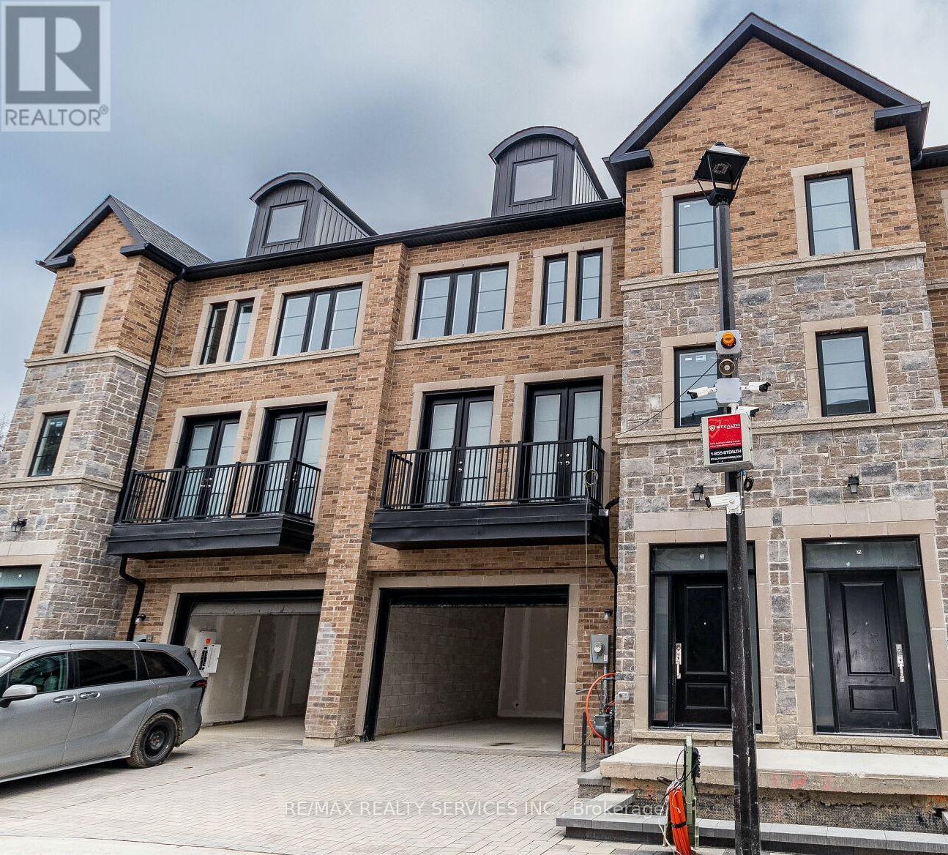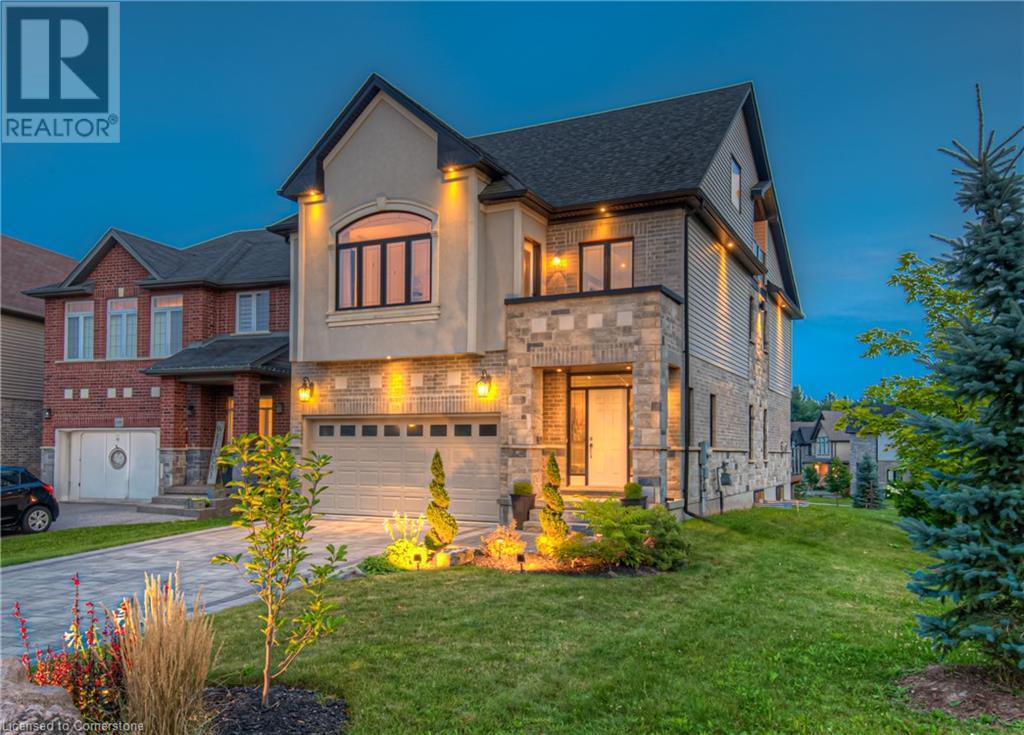1061 Central Avenue
Hamilton, Ontario
Welcome to 1061 Central Ave, located in the desirable Bartonville neighbourhood. This beautifully kept, and loved home is ready for a new family to enjoy and grow in. As you arrive, you're greeted by the lush landscaping that wraps the custom stone steps. All-natural hardwood is illuminated through the large living room window, making for a cozy family room. A generous primary bedroom for main floor convenience and a secondary bedroom are separated by the updated bathroom that is sure to please. The heart of the home, the kitchen, allows you to make your favourite meals, and still be part of the conversation in the living room and dining room. Your dining room is full of natural light from the abundance of windows. Enjoy the sunsets! The basement has the perfect setup for anyone that requires their own space. You'll enjoy another living room, bedroom, bathroom, and a generous sized laundry room. Summertime will be a whole new experience. The garage offers a great gathering space as you BBQ and mingle with your guests. The swim spa doubles as an oversized hot tub for those that would like to swim against the current, and those that just want to relax. The roof, electrical, windows, garage roof, and swim spa have all been updated or added in the last few years so all you have to do is move in. You'll love your new neighbourhood. (id:59911)
RE/MAX Escarpment Frank Realty
Bsmt - 5920 Shelford Terrace
Mississauga, Ontario
Basement Apartment with two bedrooms in the most desirable area of Churchill Meadows! Very bright and open concept, upgraded kitchen with Stainless Steel Appliances! Pot Lights, Stainless Steel appliances and Much More! (id:54662)
Century 21 Green Realty Inc.
0 Echo Bay Road
Dwight, Ontario
Create your dream cottage retreat on a 54 acres of pure privacy in the heart of Muskoka cottage country. This elevated lot offers sweeping views of the stunning Lake of Bays, with 1,300 feet of road frontage right across from the water. Enjoy exceptional southern exposure for all-day sunlight and take advantage of multiple building sites to maximize those breathtaking lake views. The property is rich with character, featuring old trails that wind through the land and offering plenty of opportunities for outdoor adventures. The historic Ronville walking trail runs along the southern boundary, leading to Ronville Road and showcasing beautiful lakeside scenery—perfect for appreciating nature at its best. (id:59911)
Peak Realty Ltd.
Main - 19 Cathedral High Street
Markham, Ontario
High Demand Retail End Unit in Prestigious Cathedral Town. Good and Convenient Location with Great Affordability. Fully Renovated, ready to move in and start your business. One Washroom. Ample Street Parking and Visitor Parking at back. Surrounded by many residential townhomes, this place is blooming. (id:54662)
Homelife Landmark Realty Inc.
21 - 260 Eagle Street
Newmarket, Ontario
Luxury brand new never-lived-in executive townhouse with 3 bedroom, 4 bath in high demand area of Newmarket. ** Elevator excess on all floors-fully upgraded 2475 sq ft. Big Garage. Family Size kitchen with Quartz countertops, stainless steel appliances. Open concept dining room combined with spacious living room. 3 storey townhouse features with abundant natural lights and high end features throughout. It boasts 3 bedroom with baths. Upper level laundry (id:54662)
RE/MAX Realty Services Inc.
26 - 260 Eagle Street
Newmarket, Ontario
Luxury brand new never -lived-in executive townhouse with 3 bedroom, 4 baths in high demand area of New Market. ** Elevator excess on all floors-fully upgraded. 2475 sq. ft. Big Garage. family Size kitchen with Quartz countertop, stainless steel appliances. open concept dining room combined with spacious, living room. 3 storey townhouse features with abundant natural lights and high end features throughout. It boasts 3 bedroom with baths. upper level laundry. (id:54662)
RE/MAX Realty Services Inc.
4 Waringstown Drive
Toronto, Ontario
3 bedroom bungalow in a great location! This bungalow features hardwood floors throughout and is fully furnished! Living/Dining features crown molding and bay window. Kitchen has tile floors, an eat in area and stainless steel appliances. 3PC bathroom. 3 spacious bedrooms each have bedroom furniture and closets. Shared laundry and backyard with basement. Ample parking. Walking distance to transit, parks, shopping and more! Minutes to HWY 401/404. Utilities are not included in lease price (id:54662)
Right At Home Realty
18 Bergen Road
Toronto, Ontario
Newly Renovated 3 bedroom bungalow house for rent in a prime location. Close to all the amenities. 5-10 Mins To Kennedy Subway, Go Transit, Hwy 401, Mall, Elementary & High School. Basement Tenanted Separately. Washer Dryer Separate For Main Floor. Tenant Pays 60% Utilities (id:54662)
Homelife/champions Realty Inc.
2356 Equestrian Crescent
Oshawa, Ontario
Tribute Built Home, Detached Home With Amazing Layout, 4 Bedrooms (Appr 2534 Sf), 4 Washrooms, 9' Ceiling on 1st floor, Double Car Garage, Double Door Entry Spacious Breakfast Area, Open Concept, Desired Windfields Community, Close To UOIT, Durham College, Hwy 7, Hwy 407 & All Major Amenities. (id:54662)
Homelife Landmark Realty Inc.
310 Montmorency Drive
Hamilton, Ontario
BEAUTIFUL 4 BEDROOM 2 STOREY HOME LOCATED IN EAST HAMILTON IN A SAFE SOUGHT-AFTER NEIGHBOURHOOD. HOME IS SPACIOUS AND PAINTED IN NEUTRAL COLOURS ALL ORIGINAL HARDWOOD IN BEDROOMS AND UNDER CARPETING IN HALLWAY AND STAIRS (SECOND LEVEL) FINISHED TOP TO BOTTOM INSIDE OUT. YOU WILL FALL IN LOVE AND WANT TO CALL THIS YOUR FOREVER HOME. PRIDE OF OWNERSHIP IS EVIDENT HERE. APPROXIMATELY 2495 SQ FT OF LIVING SPACE. CONCRETE DRIVEWAY FOR 4 CARS WITH 1.5 GARAGE (OVERSIZED) WITH INSIDE ENTRY INTO THE HOME AND ANOTHER DOOR FOR OUTSIDE ACCESS TO A VERY LARGE PIE SHAPED, TREE LINED BACKYARD WITH A SHED AND WORK SHOP WITH ELECTRICAL POWER SUPPLY. BASEMENT ACCESS FROM BACKYARD. RECENT UPGRADES INCLUDE BASEMENT KITCHEN AND BATHROOM AND MAIN LEVEL KITCHEN(2019) ROOF (2022) WITH 50 YEAR TRANSFERABLE WARRANTY, C/AIR (2023), BOILER COMBI WITH HOT WATER ON DEMAND (2022). CLOSE TO SHOPPING, GOLF RECREATION AND JUST MINUTES TO THE RED HILL AND LINC. INCOME POTENTIAL IS POSSIBLE!! YOU WILL NOT BE DISAPPOINTED - CALL TO VIEW THIS FOREVER HOME TODAY (id:59911)
Right At Home Realty
338 Moorlands Crescent
Kitchener, Ontario
A very rare opportunity to call this magnificent property your home. This home of distinction abuts Sedgewood park and is situated on a sought after Cr. on a premium lot. Entering the home you will be greeted by a spacious two-story tall foyer and an architectural maple staircase with stylish runner (steel backed, squeek free) artistically making it's way all the way to the third level loft. The carpet free main floor (hardwood/tile) has a designer kitchen (Bosch Wall oven, two sinks, taller uppers) with large island overlooking the gorgeous living room (w/trayed ceiling) with fireplace, and rear wall of soaring oversized panel sliders leading to your composite deck/glass rail (w/ gas line for bbq) and wonderful views. The formal two-story dining room allows for plenty of entertaining. The second floor has 9ft ceilings just like the main floor and 8ft tall doors complete the look. The front bedroom has its own balcony. The primary bedroom with massive walk in closet provides a retreat from the day. The spa inspired ensuite with oversized shower (dual shower heads) and walk around soaker tub is accented with oversized windows. Here you will also find a large double vanity with make up counter. The finished third level loft with bar area will make for amazing movie nights and game days. For your added comfort, this level features a separate a/c unit that was an option by the builder. Off to the side is a private balcony overlooking the natural area of Doon and the park. The unfinished basement has approx. 9ft. ceilings, three oversized windows, and a 3 piece rough in. Giving you several options for finishing. The laundry is conveniently located on the main floor with a transom window allowing natural light in. Attention to detail was not spared in this home and it is the first offering on the market since purchased new. The garage floor has been finished with epoxy. This is a highly sought after neighbourhood providing very quick and convenient access to the 401. (id:59911)
Peak Realty Ltd.
7606 Canborough Road
Dunnville, Ontario
Stunning 6-bed modern farmhouse blending exquisite character with contemporary conveniences. Originally built in 1923, this home has been completely transformed with a major addition, a new poured concrete foundation, and updated mechanics. Nestled on approximately 1.5 acres, just 10 minutes from downtown Dunnville, this move-in-ready residence offers over 4,000 sqft of elegant living space, including a newly finished basement with two in-law suites—ideal for multi-generational living or potential rental income. One suite features a 1-bedroom layout, and the other is a spacious 2-bedroom unit. This property is perfect for extended families or those seeking the charm of a country home with the added benefit of mortgage supplementation from rental income. Character-rich details throughout include original hardwood flooring, vintage millwork, and charming built-ins. The gourmet country kitchen boasts custom cabinetry, granite countertops, a farmhouse sink, and top-of-the-line appliances. Adjacent to the kitchen, a dedicated office/homework space leads to the expansive family room with a cozy gas fireplace. Antique doors open to a formal living room with ample space for a piano. The main level also features a quaint library, powder room, and laundry room. Upstairs, discover six uniquely designed bedrooms, including a primary suite with a custom walk-in closet and a spa-like ensuite featuring a clawfoot tub. Thoughtful details for families include built-in bunk beds, a cozy reading nook, and a nursery with a separate nursing area. A second full bath offers a slate shower. The front yard has been beautifully enhanced with 30-40 mature trees, thoughtfully planted to create a lush, private oasis. These trees not only provide an added layer of seclusion but also enhance the property's natural charm, offering a picturesque and serene setting. (id:59911)
RE/MAX Escarpment Golfi Realty Inc.

