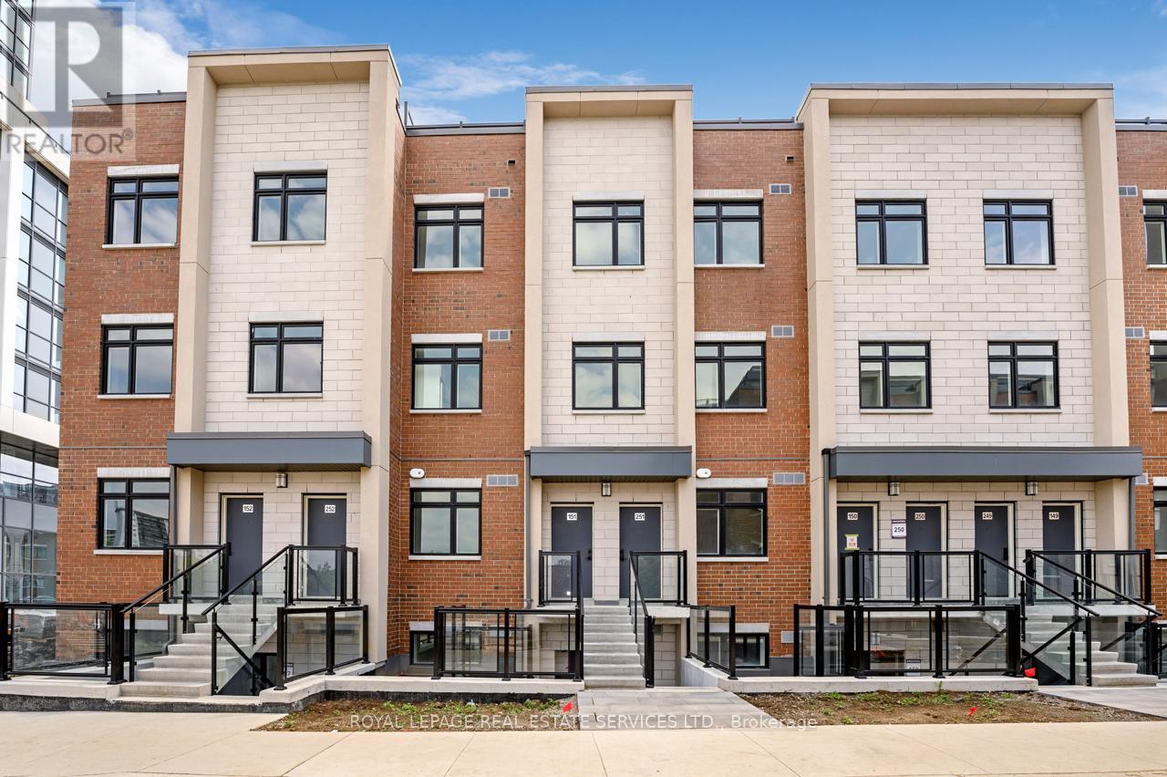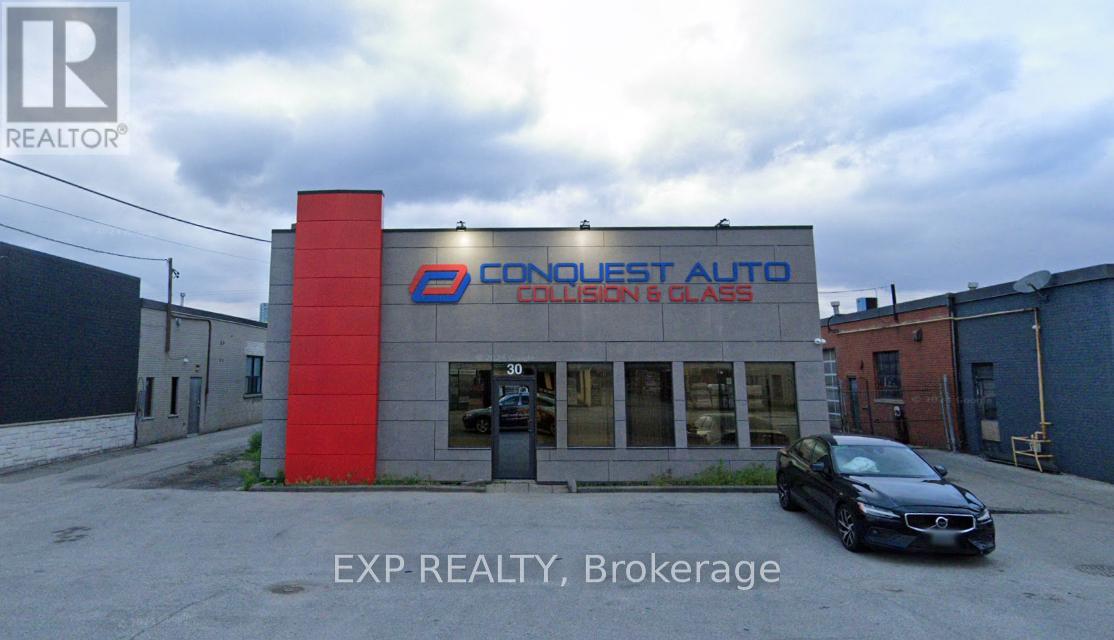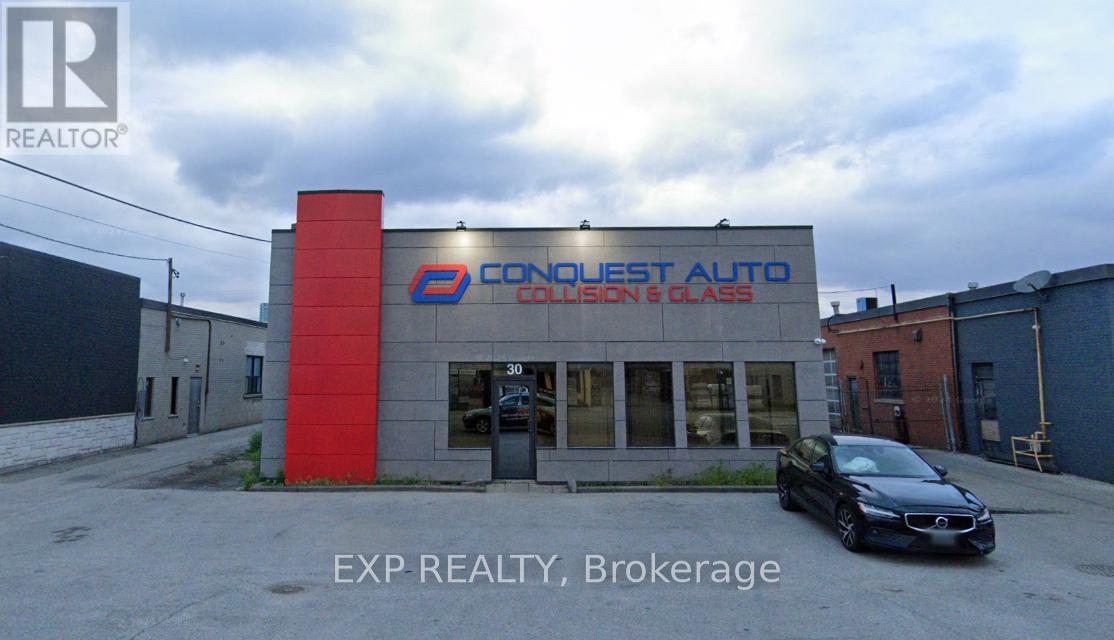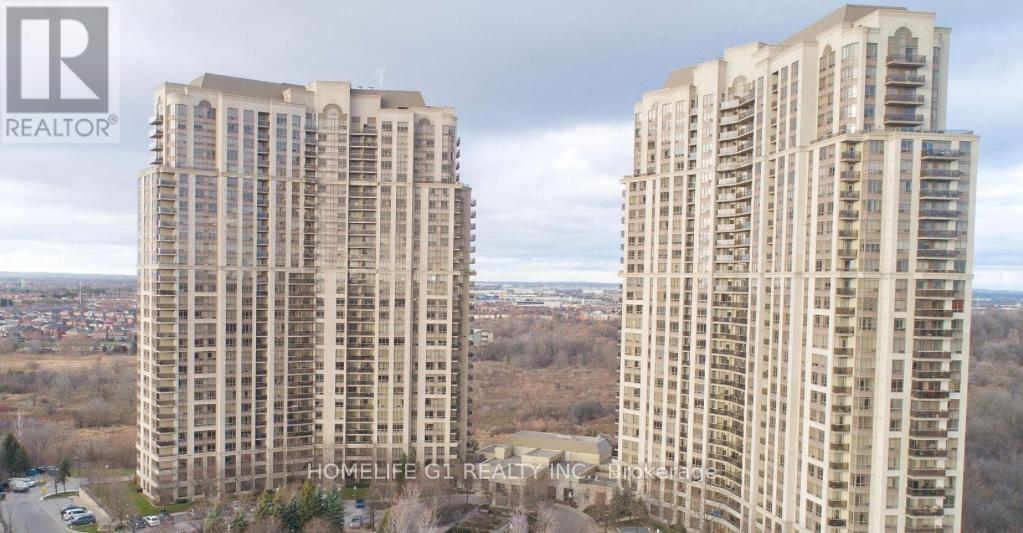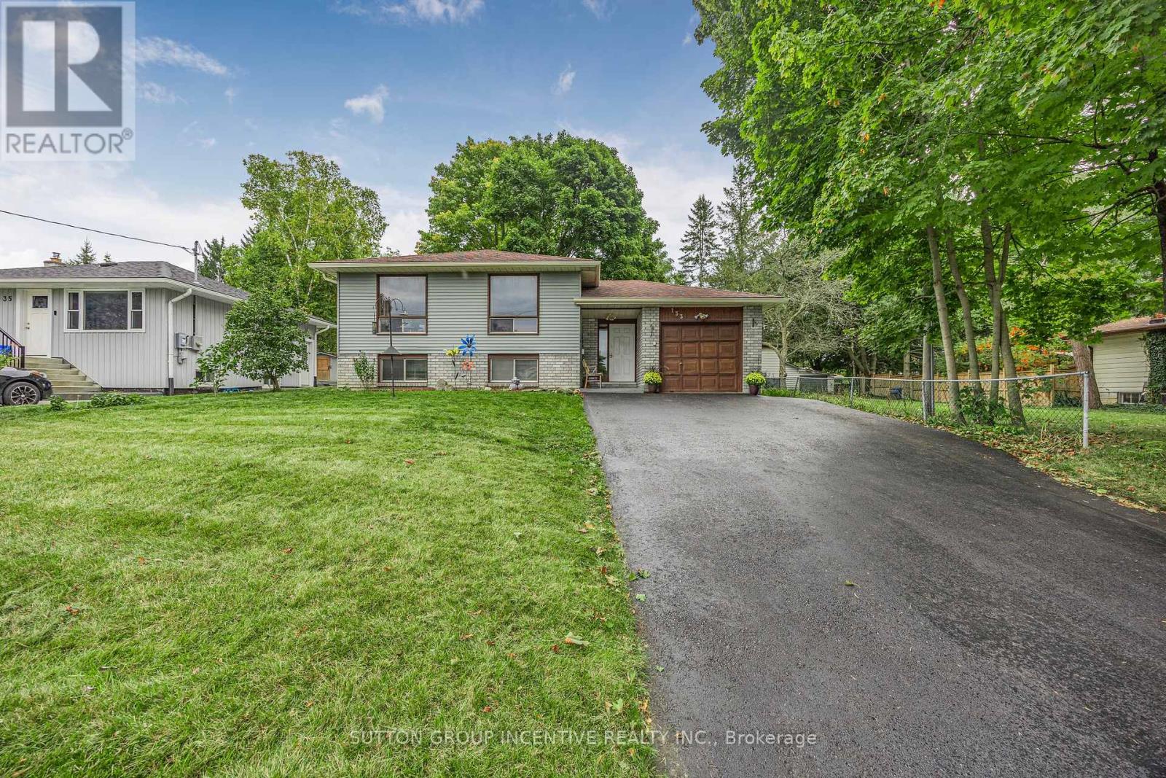30 - 111 Sherwood Drive
Brantford, Ontario
27,458 SQUARE FEET OF WAREHOUSING SPACE AVAILABLE IN BRANTFORD'S BUSTLING, CORDAGE HERITAGE DISTRICT. Be amongst thriving businesses such as: The Rope Factory Event Hall, Kardia Ninjas, Spool Takeout, Sassy Britches Brewing Co., Mon Bijou Bride, Cake and Crumb--the list goes on! Located in a prime location of Brantford and close to public transit, highway access, etc. Tons of parking, and flexible zoning! 2drive in doors, 3 shared truck level doors, 24' clear. *UNDER NEW MANAGEMENT* (id:59911)
RE/MAX Escarpment Realty Inc.
254 Locke Street S
Hamilton, Ontario
A thriving restaurant in downtown Hamilton is now available for sale. This fully renovated space features a full kitchen, outdoor patio, and bar, with strong sales and a loyal customer base. Located in a high-traffic area, its a turnkey opportunity for anyone looking to own a successful and growing business. (id:59911)
Keller Williams Advantage Realty
4508 Credit Pointe Drive
Mississauga, Ontario
Welcome to this spectacular Entertainer's Haven. 3767 sq.ft. plus a finished basement. Every bedroom features its own Bathroom & have ample amounts of Closet space. The Grand Foyer opens thru 9 foot smooth ceilings & the stunning circular staircase opens to the 2nd floor & basement. At the top of the stairs there is a Computer Nook or Sitting Room. Large Master with sitting area & fireplace. All Rooms have Smooth ceilings and an abundance of LED pot lights. Family Room and Living Room feature White Granite Faced Fireplaces (home has 5 fireplaces in total). The Main Floor Office features unique Barn Doors. The Gourmet Kitchen, perfect for Huge gatherings has an Island, with an overabundance of cabinets and Upgraded Stainless Steel Appliances. A Large Rec Room, Exercise Room, 5th Bedroom with 3 Pc Ensuite, Sitting Area, Fireplace & Sauna make up the Finished Basement. The Covered Deck is Centre to the Outdoor Oasis, leading to the pool, patios and surrounding shrubbery. Enjoy the Hot Tub for your outdoor pleasure, perfect for the cool evenings. The Credit Point area is influenced by many positive features. One of the main features is the easy access to The Culham Trail/Credit River, which leads into the Sawmill Valley and Erin Mills Trails (9.2 Km), walk or cycle these outstanding amenities. If feeling energetic, it is only a 40 minute walk into the Historic Village of Streetsville, on the banks of the Credit River, it is full of trendy shops and restaurants. The area is serviced by Schools, Places of Worship, Libraries, Public Transit. Mississauga's famous Square One Shopping Centre & The City Hall are only a short 12 minute drive away. Toronto Pearson Airport is a 20 minute drive away. U of T Mississauga campus is 22 minutes by bus. You also have within a short drive, access to 5, 400 series highways. There has been over $300K spent in upgrades since 2019. The home and landscaped gardens are meticulously maintained - truly a magnificent place to call home. (id:59911)
Sutton Group - Summit Realty Inc.
817 - 1133 Cooke Boulevard
Burlington, Ontario
The perfect investment. Welcome to Stationwest by ADI Developments. Situated just 1 minute across from Aldershot go. This Corner premium unit features 1 bedroom, 1 bath with an abundance of natural light. The open concept layout provides a functional layout with over 500 square ft of living space, and oversized windows on all 3 sides of the unit. Island with double chair bar and stainless steel appliances, 1 parking spot, and walking distance from local amenities. (id:59911)
RE/MAX Escarpment Realty Inc.
251 - 1075 Douglas Mccurdy Common
Mississauga, Ontario
Newly Built Luxury Townhouse Condo in Lakeview Mississauga! Welcome to this beautifully maintained 2-bedroom, 2-bathroom stacked townhome located in a charming and vibrant community just steps from the lake! Offering 981 SF of thoughtfully designed interior space plus a massive 237 SF private rooftop terrace with unobstructed northeast views - perfect for relaxing or entertaining under the stars. Bright and spacious, this home features modern finishes throughout, including sleek laminate flooring, oversized windows, and a gourmet kitchen with stainless steel appliances, a large pantry, and an island with a built-in dining table. Two generous bedrooms and two full 4-piece bathrooms provide both comfort and functionality. Enjoy the convenience of ensuite laundry and two underground parking spots included. Located in the heart of Lakeview, you're within walking distance to Port Credit Village, the lakefront, parks, marinas, and scenic waterfront trails. Commuters will love the easy access to the QEW, GO Station, and public transit. The upcoming Lakeview Village redevelopment will bring even more amenities, green space, and community charm to the area. Neighborhood highlights: (1)Steps to the new Walmart (opening soon), Farm Boy, LCBO, and Starbucks (2)Minutes to popular restaurants, bakeries, cafes, and local shops (3) Top-rated schools nearby, including Cawthra Park Secondary School (Arts Program) and St. Paul SS (4)Close to Lakeview Golf Course, Marie Curtis Park, and the Waterfront Trail. Ideal for professionals, couples, and small families seeking a vibrant lakeside lifestyle with urban convenience. Don't miss this opportunity to live in one of Mississaugas most exciting and fast-growing communities! (id:59911)
Royal LePage Real Estate Services Ltd.
30 Jutland Road
Toronto, Ontario
PREMIUM LOCATION | 0.42 acres, very well-maintained, freestanding building and Auto Body Business combined for sale. Hands-on business for an experienced operator, with the ability to grow and prosper. Business over the years has developed repeat and contracted clients. Numbers challis and fixtures included in the sale price. Renovated office area, with reception area, 5 private offices, small kitchenette area, employee change room, and 3 washrooms. Open-span warehouse. No support columns. Building is sprinklered. Radiant heating in warehouse. Office area has roof HVAC. Roof replaced 6 to 7 years ago. Lot paved and partially fenced. Close to Kipling Ave and public transit. 3 drive-in doors on at the side and back. Conquest Auto Collision Inc. has operated at 30 Jutland Road, Toronto, since 1993, offering auto body repair and glass services. The premises feature a front office and an 8,500 sq. ft. shop with 3 large roll-up doors, hoists, a paint shop, and many more. (id:59911)
Exp Realty
30 Jutland Road
Toronto, Ontario
PREMIUM LOCATION | 0.42 acres, very well-maintained, freestanding building and Auto Body Business combined for sale. Hands-on business for an experienced operator, with the ability to grow and prosper. Business over the years has developed repeat and contracted clients. Numbers challis and fixtures included in the sale price. Renovated office area, with reception area, 5 private offices, small kitchenette area, employee change room, and 3 washrooms. Open-span warehouse. No support columns. Building is sprinklered. Radiant heating in warehouse. Office area has roof HVAC. Roof replaced 6 to 7 years ago. Lot paved and partially fenced. Close to Kipling Ave and public transit. 3 drive-in doors on at the side and back. Conquest Auto Collision Inc. has operated at 30 Jutland Road, Toronto, since 1993, offering auto body repair and glass services. The premises feature a front office and an 8,500 sq. ft. shop with 3 large roll-up doors, hoists, a paint shop, and many more. (id:59911)
Exp Realty
606 - 710 Humberwood Boulevard
Toronto, Ontario
Spacious 2-Bedroom Condo with Stunning Ravine Views!Welcome to Mansions of Humberwood by Tridel! This spacious 2-bedroom end unit on the 6th floor offers unobstructed views of the Humber Conservation Area. The kitchen was renovated in 2023, featuring marble slab countertops, freshly painted cabinets, a 33-inch black undermount sink, and a new Whirlpool over-the-range microwave with built-in exhaust fan.Enjoy top-tier amenities including an indoor pool, gym, sauna, BBQ area, party rooms, guest suites, and 24-hour concierge. Includes 1 parking spot in a convenient location and a storage locker. Ideally situated near Humber College, Woodbine Mall, TTC, major highways (401, 427, 407 & 409), and Toronto Pearson Airport. A must-see! (id:59911)
Homelife G1 Realty Inc.
44 Ribbon Drive
Brampton, Ontario
Welcome To This Exquisite 3+1 Bedroom, Detached Home Nestled in the beautiful community of Sandringham-Wellington in the Heart of Brampton. This Cozy Residence is beautifully upgraded and designed with functionality in mind. Step Inside And Be Captivated By The Open Concept Layout, Upgraded Kitchen with Stainless Steel Appliances and Quartz Countertops. The Main Floor Features Oversized Windows, Premium Hardwood Flooring, Pot Lights and New Staircase with Railings. Retreat To The Oversized Primary Suite With A Walk-in Closet and 3 Piece Ensuite. All Bedrooms Are Equipped with Large Closets and Oversized Windows. The Legal Basement Apartment Offers a Full One Bedroom Suite with a Separate Entrance and all Kitchen Appliances. The Sun filled Backyard Offers A Peaceful Retreat That's Perfect For Relaxation and Entertainment. Centrally Located near all Shops, HWYs, Transit, Schools, Civic Hospital, Parks Malls, and Entertainment. Nearby More Amenities like Soccer Field, Baseball, Basketball, Tennis Courts & Walking Trails. Other additional features include EV Charger, New Garage Door, Separate Laundry in Basement and Second Level. This Meticulously Well-Maintained Home Provides The Ultimate In comfortable Living! Beautifully Finished Legal 1 Bedroom Basement Apartment w/ Sep Entrance, Full Kitchen with S/S Fridge, Stove, Hood Vent & Dishwasher, Washer/Dryer, CAC, Pot Lights, 200 Amp, and EV Charger. (id:59911)
Right At Home Realty
Th101 - 30 Gibbs Road
Toronto, Ontario
End unit, ground floor with walkout! Stunning, bright, and spacious townhome located in a vibrant master-planned community! This luxurious residence features an open-concept layout, flooded with natural light, perfect for modern living and entertaining. It includes 3+1 bedrooms, with the den easily convertible into a fourth bedroom, providing ample space for families or guests. The primary bedroom boasts an ensuite bathroom and a large walk-in closet, creating a personal sanctuary. Enjoy amenities such as a 24-hour concierge, gym, BBQ terrace, and more.With convenient access to major highways and just a short walk to parks, schools, public transit, grocery stores, and restaurants, everything you need is within easy reach. This home is ideal for work-from-home professionals, growing families, or investors. Newly painted and move-in ready! Don't miss this incredible opportunity to live in luxury and comfort. (id:59911)
Bay Street Group Inc.
133 Gunn Street
Barrie, Ontario
PRIDE OF OWNERSHIP FOR THIS RAISED BUNGALOW WITH HIGH DEMAND 2 BEDROOM APARTMENT IN LOWER LEVEL NEAR COLLEGE/HOSPITAL/HWY 400! 3 BEDROOMS ON MAIN LEVEL, LARGE PREMIUM LOT ( 63.5 FEET WIDE AT BACK), ATTACHED GARAGE WITH FULL GARAGE DOORS FRONT & BACK, MANY UPDATES! PERFECT HOME FOR INVESTORS OR FIRST TIME BUYERS LOOKING FOR EXTRA INCOME FROM LOWER LEVEL!! PRIME EAST END LOCATION (id:59911)
Sutton Group Incentive Realty Inc.
15 Foreht Crescent
Aurora, Ontario
A well-maintained 4-bedroom, 2-bath home on a quiet, tree-lined crescent in one of Aurora's most desirable neighbourhoods Aurora Heights. Plenty of natural light flows throughout the entire home. Move-in ready with an updated roof, high-quality windows and modern window coverings, HVAC system, LED pot lights, and more. The bright eat-in kitchen, spacious main living and dining area, and functional bedrooms all complement this excellent family home. The private backyard on a large 110' deep lot offers ample space for entertaining, gardening, a play area, and more. (id:59911)
RE/MAX Noblecorp Real Estate




