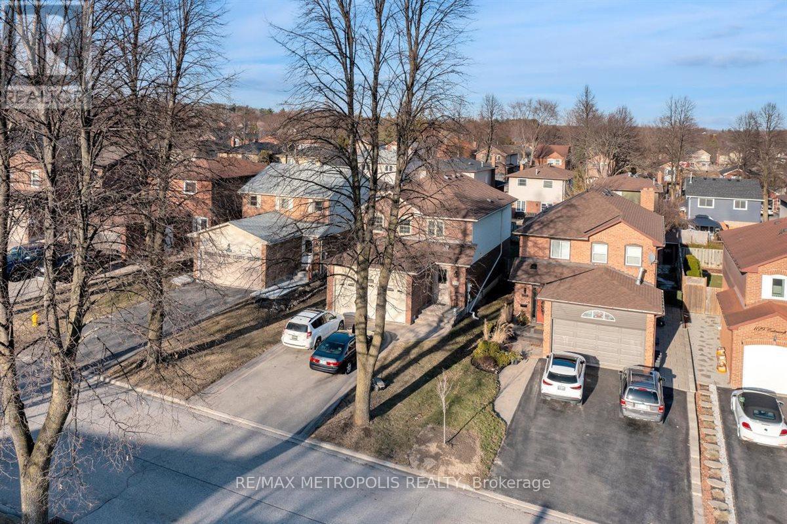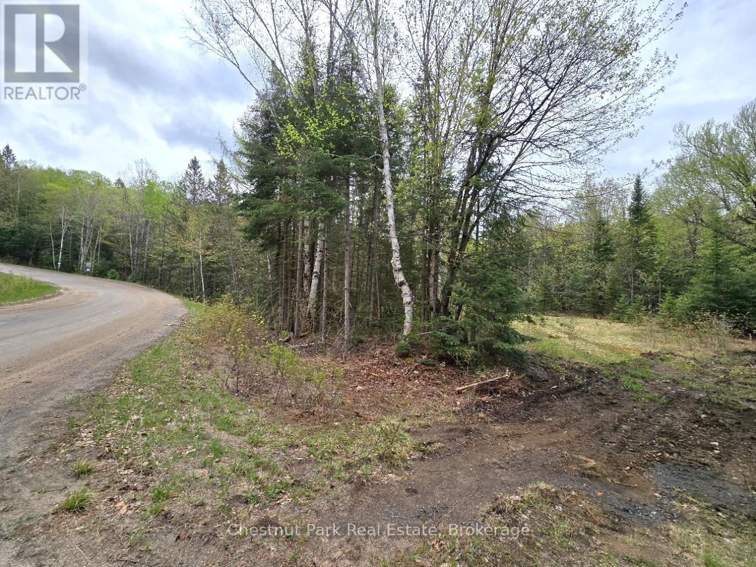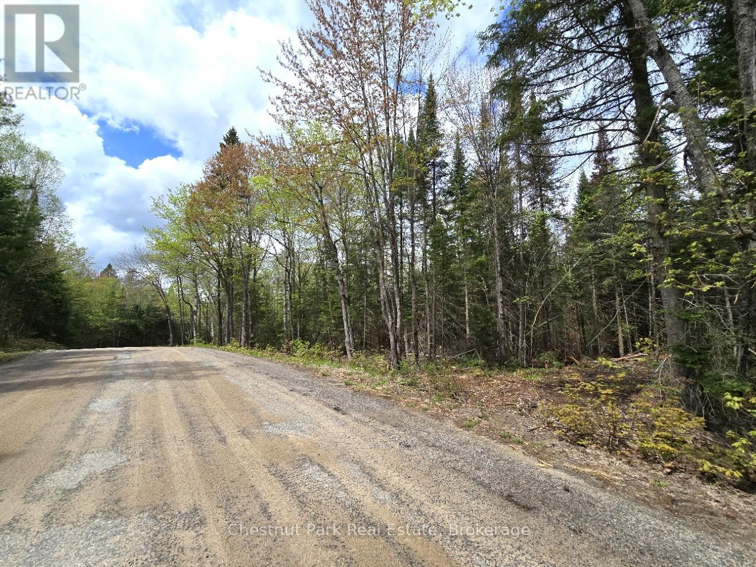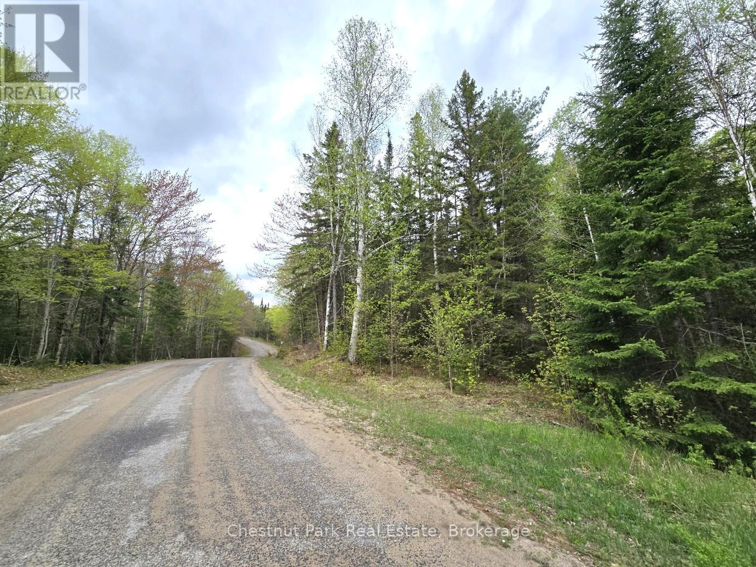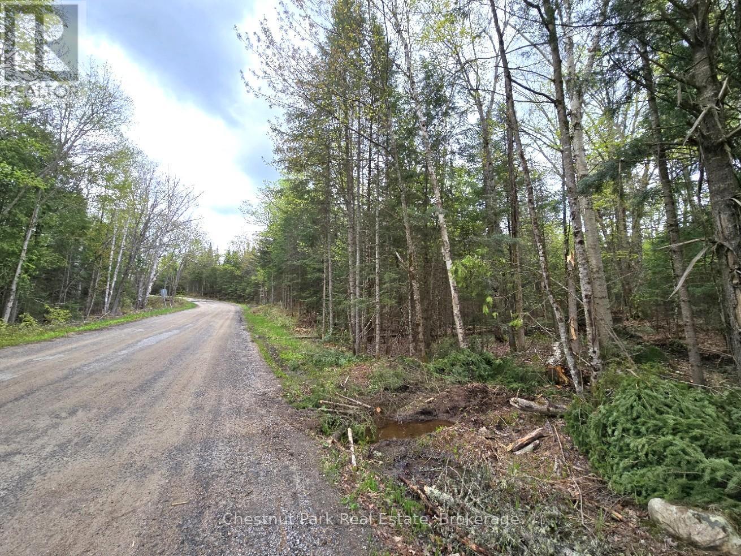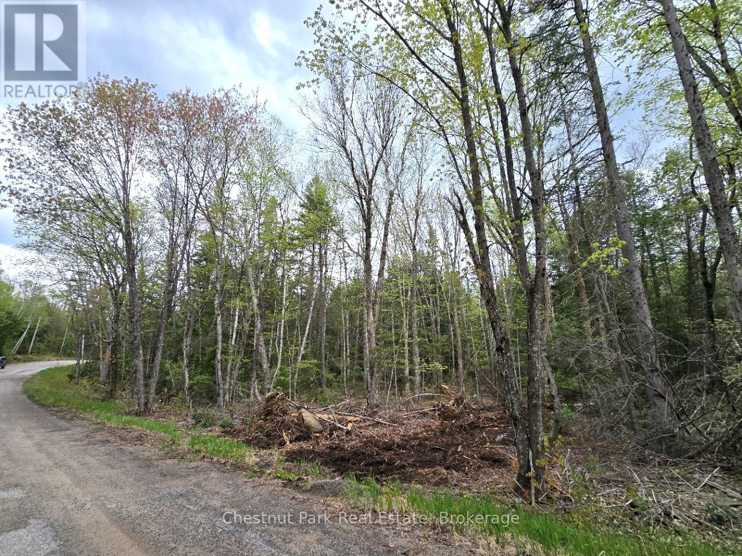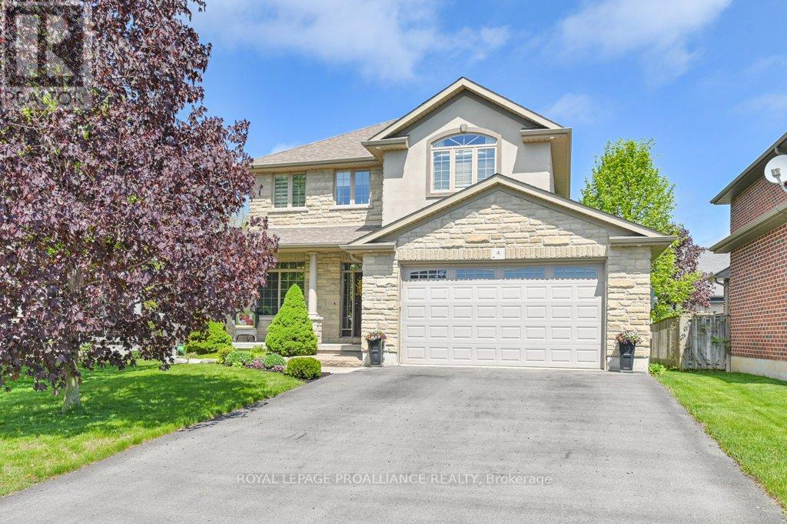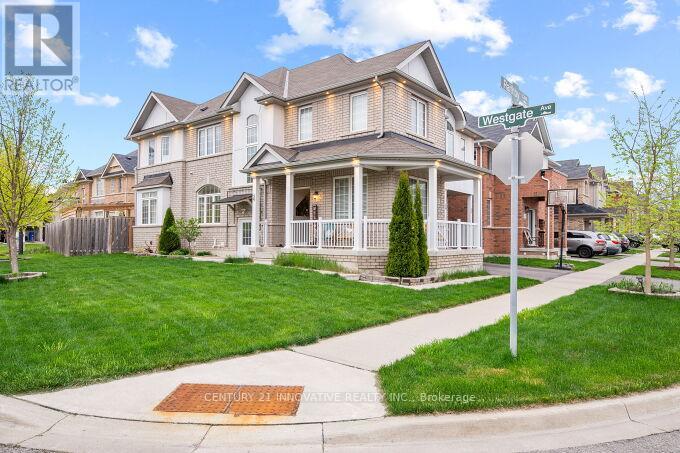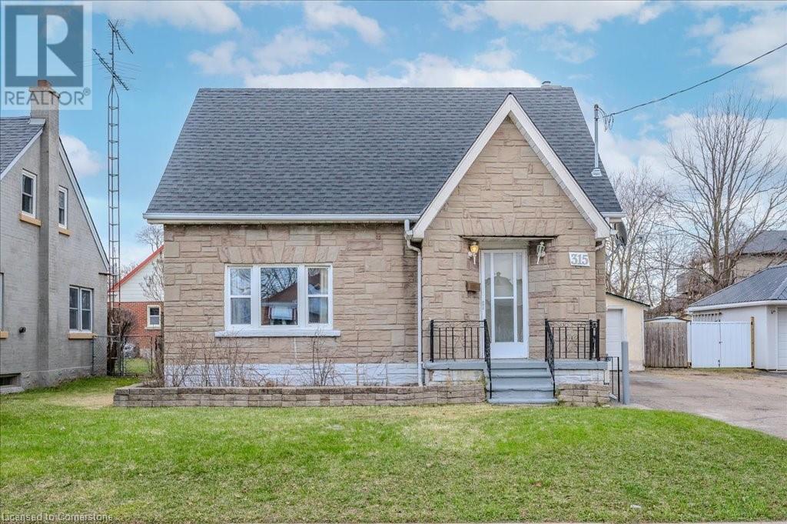3304 - 2230 Lake Shore Boulevard
Toronto, Ontario
Gorgeous Family Sized Living, at the Humber Bay Shores. This Bright And Stunning Corner Unit In High Demand Area has Breathtaking Split Views Of The Marina And City Skyline From the Huge Wrap Around Balcony. 2 Bedrooms, 2 Bathrooms, Floor To Ceiling Windows, Open Concept Kitchen Renovated (New Cabinetry, Counters, Backsplash and Fixtures 2020) Bathrooms renovated (New Wall and Floor Tiles, New Fixtures and Hardware, New Ensuite Vanity, Sink, Shower Enclosure 2020) New Fridge, Range and Dishwasher (2020) New Washer and Dryer (2025) New Wood Baseboards and Door Casings installed throughout (2020) New Engineered Hardwood installed in both bedrooms (2020) Oversized storage unit (about double the standard size) Pool, Sauna, Theater, 2 Gyms, Rooftop Bbq, 24/7 Concierge, Kids Playroom And Amazing Amenities. Short Drive To Downtown Toronto, Qew & Ttc At Your Doorstep. (id:59911)
Keller Williams Referred Urban Realty
37 Gandhi Lane
Markham, Ontario
Luxury 3 Bedrooms With Double Car Garage Townhouse ,Located At Prime Area, 9 Ft Ceiling High On Main, Second Floor, Excellent Layout, Modern Kitchen With Custom Cabinets And Stainless Steel Appliances, Oak Staircase, Hardwood Floor, Pot Lights, Hugh Terrace, Close To Public Transit, Plazas, Restaurants, Parks, Go Train And Hwy 404/407. (id:59911)
Bay Street Group Inc.
2901 - 950 Portage Parkway
Vaughan, Ontario
In the heart of Vaughan!!!! 590 Sq.F + Den + Locker+100 Sq.F Balcony, Subway- 2 min walking distance. Go Station in area. A Contemporary Kitchen Equipped With Built-In Appliances, Quartz Counters, And Top-Level Finishes, A Refreshing Spa-Like Bath. Subway Station Making It Easy To Commute To York University & Steps To Bus Station. Walking Distance To Banks, Shopping Plazas, Restaurants. And That's Not All! The Condo Residence, Transit City 3, Is Part Of The Master-Planned Community Of The Ever-Growing Vmc.This High-Rise Beauty Offers Its Residents World-Class Facilities That Will Give Even The Most Exclusive Toronto Clubs A Run For Their Money. Pics are taken before the unit was rented. (id:59911)
Right At Home Realty
77 Botany Hill Road
Toronto, Ontario
Charming Country-Like Bungalow in the Heart of the City Welcome to this rare raised bungalow, lovingly owned for over 55 years and set on a quiet corner lot at Botany Hill & Plover Rd, steps from the Morningside Ravine. This charming 3-bedroom home features original newly refinished hardwood floors, a bright upper-level layout, and a beautifully tiled 4-piece bath. The lower level offers a spacious living room with a solid brick, wood-burning fireplace, new laminate floors, a dining area, and a kitchen that awaits your vision providing a great opportunity for customization. A versatile office space with its own walkout could easily be transformed into a fourth bedroom or in-law suite. The home features three separate entrances, offering excellent layout flexibility. A standout feature is the solarium addition, surrounded by 10-foot windows with a gas-fired electric fireplace. It has a direct walkout to the terraced backyard. Its a year-round retreat for nature lovers, offering views of lovingly maintained gardens, birds, and even the occasional deer. Ideal for first-time buyers or young families, this home offers a rare opportunity to raise children close to nature in a scenic, community-rich environment. The late owner, a passionate gardener, created a peaceful, cottage-like setting right in the city. Both George B. Little Elementary and Henry Henderson High are within walking distance, as is Botany Hill Park, a dog park, children's playground, tennis courts, and the Cullan community centre. This is a true gem where nature, community, and city access all come together. (id:59911)
Royal LePage Signature Realty
1125 Cedarcroft Crescent
Pickering, Ontario
Experience a bright and spacious sun-filled layout that instantly captivates, boasting 1,923 square feet of above-grade living space. This modern design features generous living areas and beautifully sized rooms. Enjoy the luxury of renovated bathrooms, rich hardwood floors, and a welcoming family room that opens to a serene private yard. The designer kitchen, complete with elegant granite counters, is a chef's dream! The finished basement offers a fantastic in-law suite, perfect for family gatherings or as a cozy retreat, complete with a 4-piece bath and kitchen. (id:59911)
RE/MAX Metropolis Realty
56 Helena Avenue
Toronto, Ontario
Welcome to 56 Helena Avenue - A Beautifully Renovated Detached Home in Sought-After Wychwood! This tastefully updated home offers exceptional living on every level, WITH A FULL ADDITION from the basement up and thoughtful upgrades throughout. Situated on a rare 144-foot deep lot, this property boasts a double car garage and exciting laneway house potential. Inside, you'll find a chef's dream kitchen, renovated in 2021, featuring an oversized peninsula with stone countertops, matching stone backsplash, custom millwork, stainless steel appliances, a built-in pantry and a pull-out coffe station - perfect for everyday living and entertaining. The home features three sun-filled, oversized bedrooms, including a spacious primary suite with wall-to-wall custom built-in closets. Enjoy the convenience of three bathrooms--one on every level--and a main floor mudroom for added functionality. The fully finished basement offers incredible flexibility, with a large family room that easily converts into a fourth bedroom, teenager's retreat, or home gym. It also includes a full bathroon with heated floors and built-in storage solutions. Stylish details bring warmth and character to the home, including hardwood floors, custom reclaimed wood barn door, elegant wainscotting, pot lights throughout, and a cozy fireplace. Step outside to a fully fenced, private backyard with premium turf--ideal for relaxing or play. All of this in an unbeatable location--steps to Wychwood Barns with weekly farmer's markets and community events, transit in every direction--a 3 minute walk to the subway, close to excellent schools, parks, vibrant St. Clair West amenities, and the best of city living. This home truely checks all the boxes! AC (2024), 200 Amp Service, Sump Pump; 3/4 Inch Waterline | (id:59911)
Bosley Real Estate Ltd.
Part 7 Echo Ridge Road
Kearney, Ontario
Part 7, of a 6 lot selection over 25 acres- Featuring Falling Waters - Exceptional Estate Building Lot in Prime Location, Echo Ridge Rd, Kearney. This is a rare opportunity to own a stunning estate-sized lot on the picturesque Echo Ridge, a paved, year-round municipal road with nearby hydro access. Nestled just outside the charming town of Kearney, this property offers both tranquility and convenience. Enjoy seamless access to the breathtaking Algonquin Park, just down the road, along with many of Kearney's pristine lakes, perfect for boating, fishing, and recreation. Whether you're an outdoor enthusiast or simply seeking a peaceful retreat, this area provides endless possibilities. ATV and snowmobile trails are right at your doorstep, and an abundance of nearby Crown land ensures privacy and space to explore(Crown land located adjacent to the road allowance mentioned here). Kearney is a vibrant community that hosts year-round events, ensuring there's always something exciting to do. Whether you're interested in nature, adventure, or local culture, you'll never be bored! Key Features: New severance in process (ARN, PIN, taxes, and property description will be provided prior to closing) Seller will complete the severance process. Driveways will be installed. The seller may provide a package cost for septic, well, entrance gates and construction if buyers are interested. Seller may be willing to offer a VTB mortgage. These lots are within 5km of the public boat launch on Clam and not far from access to a variety of lakes! *Access to Peters Lake through a road allowance nearby. This property is the perfect blank canvas for your dream estate or recreational getaway. Don't miss out on this one-of-a-kind opportunity! (id:59911)
Chestnut Park Real Estate
Part 5 Echo Ridge Road
Kearney, Ontario
Part 5, of a 6 lot selection, 29.89 acres - Featuring Spruce Getaway - Exceptional Estate Building Lot in Prime Location, Echo Ridge Rd, Kearney. This is a rare opportunity to own a stunning estate-sized lot on the picturesque Echo Ridge, a paved, year-round municipal road with nearby hydro access. Nestled just outside the charming town of Kearney, this property offers both tranquility and convenience. Enjoy seamless access to the breathtaking Algonquin Park, just down the road, along with many of Kearney's pristine lakes, perfect for boating, fishing, and recreation. Whether you're an outdoor enthusiast or simply seeking a peaceful retreat, this area provides endless possibilities. ATV and snowmobile trails are right at your doorstep, and an abundance of nearby Crown land ensures privacy and space to explore(Crown land located adjacent to the road allowance mentioned here). Kearney is a vibrant community that hosts year-round events, ensuring there's always something exciting to do. Whether you're interested in nature, adventure, or local culture, you'll never be bored! Key Features: New severance in process (ARN, PIN, taxes, and property description will be provided prior to closing) Seller will complete the severance process. Driveways will be installed. The seller may provide a package cost for septic, well, entrance gates, and construction if buyers are interested. Seller may be willing to offer a VTB mortgage. These lots are within 5km of the public boat launch on Clam and not far from access to a variety of lakes! *Access to Peters Lake through a road allowance nearby. This property is the perfect blank canvas for your dream estate or recreational getaway. Don't miss out on this one-of-a-kind opportunity! (id:59911)
Chestnut Park Real Estate
Part 2 Echo Ridge Road
Kearney, Ontario
Part 2, of a 6 lot selection, 2.71 acres - Featuring Hemlock Hideaway - Exceptional Estate Building Lot in a Prime Location, Echo Ridge Rd, Kearney. This is a rare opportunity to own a stunning estate-sized lot on the picturesque Echo Ridge, a paved, year-round municipal road with nearby hydro access. Nestled just outside the charming town of Kearney, this property offers both tranquility and convenience. Enjoy seamless access to the breathtaking Algonquin Park, just down the road, along with many of Kearney's pristine lakes, perfect for boating, fishing, and recreation. Whether you're an outdoor enthusiast or simply seeking a peaceful retreat, this area provides endless possibilities. ATV and snowmobile trails are right at your doorstep, and an abundance of nearby Crown land ensures privacy and space to explore(Crown land located adjacent to the road allowance mentioned here). Kearney is a vibrant community that hosts year-round events, ensuring there's always something exciting to do. Whether you're interested in nature, adventure, or local culture, you'll never be bored! Key Features: New severance in process (ARN, PIN, taxes, and property description will be provided prior to closing) Seller will complete the severance process. Driveways will be installed. The seller may provide a package cost for septic, well, entrance gates, and construction if buyers are interested. Seller may be willing to offer a VTB mortgage. These lots are within 5km of the public boat launch on Clam and not far from access to a variety of lakes! *Access to Peters Lake through a road allowance without waterfront taxes. This property is the perfect blank canvas for your dream estate or recreational getaway. Don't miss out on this one-of-a-kind opportunity! (id:59911)
Chestnut Park Real Estate
Part 4 Echo Ridge Road
Kearney, Ontario
Part 4, of a 6 lot selection, 2.96 acres - Featuring Ridge on The Ridge - Exceptional Estate Building Lot in a Prime Location, Echo Ridge Rd, Kearney. This is a rare opportunity to own a stunning estate-sized lot on the picturesque Echo Ridge, a paved, year-round municipal road with nearby hydro access. Nestled just outside the charming town of Kearney, this property offers both tranquility and convenience. Enjoy seamless access to the breathtaking Algonquin Park, just down the road, along with many of Kearney's pristine lakes, perfect for boating, fishing, and recreation. Whether you're an outdoor enthusiast or simply seeking a peaceful retreat, this area provides endless possibilities. ATV and snowmobile trails are right at your doorstep, and an abundance of nearby Crown land ensures privacy and space to explore (Crown land located adjacent to the road allowance mentioned here). Kearney is a vibrant community that hosts year-round events, ensuring there's always something exciting to do. Whether you're interested in nature, adventure, or local culture, you'll never be bored! Key Features: New severance in process (ARN, PIN, taxes, and property description will be provided prior to closing) Seller will complete the severance process. Driveways will be installed. The seller may provide a package cost for septic, well, entrance gates, and construction if buyers are interested. Seller may be willing to offer a VTB mortgage. These lots are within 5km of the public boat launch on Clam and not far from access to a variety of lakes! *Access to Peters Lake through a road allowance nearby. This property is the perfect blank canvas for your dream estate or recreational getaway. Don't miss out on this one-of-a-kind opportunity! (id:59911)
Chestnut Park Real Estate
Part 6 Echo Ridge Road
Kearney, Ontario
Part 6, of a 6 lot selection, 27.42 acres - Featuring Maple Haven - Exceptional Estate Building Lot in Prime Location, Echo Ridge Rd, Kearney. This is a rare opportunity to own a stunning estate-sized lot on the picturesque Echo Ridge, a paved, year-round municipal road with nearby hydro access. Nestled just outside the charming town of Kearney, this property offers both tranquility and convenience. Enjoy seamless access to the breathtaking Algonquin Park, just down the road, along with many of Kearney's pristine lakes, perfect for boating, fishing, and recreation. Whether you're an outdoor enthusiast or simply seeking a peaceful retreat, this area provides endless possibilities. ATV and snowmobile trails are right at your doorstep, and an abundance of nearby Crown land ensures privacy and space to explore(Crown land located adjacent to the road allowance mentioned here). Kearney is a vibrant community that hosts year-round events, ensuring there's always something exciting to do. Whether you're interested in nature, adventure, or local culture, you'll never be bored! Key Features: New severance in process (ARN, PIN, taxes, and property description will be provided prior to closing) Seller will complete the severance process. Driveways will be installed. The seller may provide a package cost for septic, well, entrance gates, and construction if buyers are interested. Seller may be willing to offer a VTB mortgage. These lots are within 5km of the public boat launch on Clam and not far from access to a variety of lakes! *Access to Peters Lake through a road allowance nearby. This property is the perfect blank canvas for your dream estate or recreational getaway. Don't miss out on this one-of-a-kind opportunity! (id:59911)
Chestnut Park Real Estate
Part 1 Echo Ridge Road
Kearney, Ontario
Part 1, of a 6 lot selection, 2.71 acres - Featuring Cedar Grove - Estate Building Lot in a Prime Location, Echo Ridge Rd, Kearney. This is a rare opportunity to own a stunning estate-sized lot on the picturesque Echo Ridge, a paved, year-round municipal road with nearby hydro access. Nestled just outside the charming town of Kearney, this property offers both tranquility and convenience. Enjoy seamless access to the breathtaking Algonquin Park, just down the road, along with many of Kearney's pristine lakes, perfect for boating, fishing, and recreation. Whether you're an outdoor enthusiast or simply seeking a peaceful retreat, this area provides endless possibilities. ATV and snowmobile trails are right at your doorstep, and an abundance of nearby Crown land ensures privacy and space to explore(Crown land located adjacent to the road allowance mentioned here). Kearney is a vibrant community that hosts year-round events, ensuring there's always something exciting to do. Whether you're interested in nature, adventure, or local culture, you'll never be bored! Key Features: New severance in process (ARN, PIN, taxes, and property description will be provided prior to closing) Seller will complete the severance process. Driveways will be installed. The seller may provide a package cost for septic, well, entrance gates, and construction if buyers are interested. Seller may be willing to offer a VTB mortgage. These lots are within 5km of the public boat launch on Clam and not far from access to a variety of lakes! *Access to Peters Lake through a road allowance without waterfront taxes. This property is the perfect blank canvas for your dream estate or recreational getaway. Don't miss out on this one-of-a-kind opportunity! (id:59911)
Chestnut Park Real Estate
50 Lunar Crescent
Mississauga, Ontario
2025-built corner townhouse with an abundance of natural light and windows. Discover modern living in the heart of a vibrant Mississauga community! This brand-new 3-bedroom, 2-bathroom townhome features a spacious, open-concept layout with a sleek kitchen, granite countertops, and premium finishes throughout. The primary bedroom offers a private ensuite with a frameless glass shower and deep soaker tub. Enjoy your private rooftop terrace with a pergola, BBQ hookups, and great city views. Located near parks, schools, shopping, dining, public transit, and major highways. A beautifully designed home combining comfort, style, and convenience.neighbourhood close to parks, schools, shopping, transit, and major highways. (id:59911)
Royal Canadian Realty
4 Meagher Place
Belleville, Ontario
Welcome to 4 Meagher Place a stunning 2-storey Duvanco-built home located in one of Bellevilles most desirable neighborhoods. This beautifully upgraded 4-bedroom residence offers both style and function, featuring 9-foot ceilings on the main level and exquisite finishes throughout. The bright off-white kitchen is a true showstopper, with cabinetry extended to the ceiling for a sleek, seamless look. Enjoy the convenience of a built-in double oven, a separate cooktop with a pot-filler tap, a double sink, and a custom cabinet-enclosed fridge that blends flawlessly with the space. Gorgeous hardwood flooring flows through the kitchen, dining, and living areas, while the den showcases an elegant herringbone hardwood pattern. The main floor also includes a ceramic-tiled foyer and a stylish powder room just off the garage entry. Upstairs, the spacious primary suite with vaulted ceiling boasts a luxurious ensuite featuring double sinks, a glass/ceramic shower, and a freestanding clawfoot tub. Three additional bedrooms share a full 4-piece bathroom, and a laundry closet on this level adds everyday convenience. The basement offers a blank slate for future finishing, while outside you'll find a private deck with a built-in screen, a fully fenced yard, interlocking stone walkway, double-car garage, and a charming covered front porch. Don't miss this opportunity to own a quality-built, move-in ready home with high-end upgrades in a family-friendly neighbourhood. (id:59911)
Royal LePage Proalliance Realty
34 Walters Street
Kawartha Lakes, Ontario
Welcome to your brand new corner unit townhouse, where luxury meets convenience in every detail. This two-story gem offers three serene bedrooms, including a primary suite with an ensuite bathroom, dedicated office space perfect for remote work, studying, or pursuing personal projects and the added convenience of a one-car garage. Upon entering, you'll be greeted by an abundance of natural light that floods the expansive living and dining area, creating an inviting atmosphere that beckons you to unwind and entertain. The open kitchen is a chef's dream, featuring sleek countertops, state-of-the-art appliances, and ample storage space. New zebra blinds throughout the house. Convenient access to shopping centers, grocery stores, and entertainment venues ensures that families have everything they need right at their fingertips. Plus, with easy access to Hwy 35, commuting to work or school is a breeze. (id:59911)
RE/MAX Metropolis Realty
74019 24 25 Sdrd
East Luther Grand Valley, Ontario
Step into a property that tells a story, not just of land and lumber, but of legacy, vision, and craftsmanship. This is no ordinary home. This is a builders personal residence, imagined and meticulously created with the skillful hands of an old-world woodworker. At the heart of this 2.47 acre haven is a reimagined log cabin, where artistry meets authenticity. The hand crafted hemlock floors sourced from restored beams speak to a level of detail and reverence rarely seen today. Each board is unique, each nail driven with care. This home is more than beautiful; its soulful. Follow the tree-lined driveway past small apple orchards and lush gardens to a fire pit area that seems made for storytelling under the stars. An outdoor kitchen area has been roughed in, the vision for outdoor living is already in motion, waiting only for your personal touch. Inside, youll find picturesque windows that frame the natural beauty surrounding the home, along with tasteful upgrades like a stone backsplash that ties the rustic with the refined. The property holds significant potential for additional residential dwellings, making it ideal for multi-generational living, guest cabins, or even income opportunities.This home is for the niche buyer, the one who understands and values craftsmanship over cookie cutter, soul over square footage. A place where old world techniques meet modern possibility.This isnt just a home. Its a handcrafted lifestyle. (id:59911)
RE/MAX Real Estate Centre Inc.
502495 Grey Road 1
Georgian Bluffs, Ontario
** OPEN HOUSE MAY 17,18 and 19 ** 1PM TO 3PM. LOCATION ! LOCATION ! WOW ! Waterview 4 Season Cedar Log Home ! Welcome to this Exceptional Opportunity In The Hidden Gem Community Located 5 mins from Wiarton. This is a turn key home ! A RARE FIND! Stunning generous 3 + 1 bedrooms offers a warm and cozy feeling with an open concept kitchen and dining area. An Oversized Living Room With Fireplace For Large Gatherings. The large windows that flood the space with natural light, showcasing the beautiful water views of the Georgian Bay. Unwind with amazing sunrises and breathtaking sunsets views. Metal steel roof, internet is FREE! Parking is available both along the lower driveways where you can park 6 cars and at the top driveway where you can park 8 cars. The landscaped yard is ideal for gardening, play, campfires, or enjoying the tranquility of nature. Access to your own boat slip. Enjoy the convenience of local shops, restaurants, and recreational activities. Located just minutes from Wiarton Airport, Wiarton Golf Course, 20 mins to Sauble Beach, 45 mins to Tobermory and close to the Bruce Trails for the nature lovers and outdoor enthusiasts. Don't miss your chance to own this slice of paradise with views of Georgian Bay! This could be your dream retreat! (id:59911)
Ipro Realty Ltd.
2 Raithby Crescent
Ajax, Ontario
Welcome to 2 Raithby Crescent, a stunning over 3000 sq ft of living space detached sun filled home located in the heart of Ajax on a corner lot. This beautifully maintained property offers 5 spacious bedrooms and 4 modern washrooms on the main and upper levels, along with a legally finished basement featuring a separate entrance, 1 bedroom, a full kitchen, living area, and washroom ideal for extended family or rental potential. Situated on a bright corner lot, the home is filled with natural light and boasts an open-concept living and family area that flows into a gourmet kitchen with stainless steel appliances and ample cabinetry. The private backyard is perfect for entertaining and family gatherings. Located in a family-friendly neighbourhood close to parks, schools, shopping, and with easy access to major highways, this is a must-see home. (id:59911)
Century 21 Innovative Realty Inc.
315 Ottawa Street S
Kitchener, Ontario
Character, Convenience, and Opportunity. Welcome to 315 Ottawa Street South – a charming 1.5 storey home that blends classic appeal with thoughtful updates, all in one of Kitchener’s most accessible and evolving neighbourhoods. This bright and freshly updated 3-bedroom, 2-bathroom home features newly renovated bathrooms, fresh paint throughout, new door hardware, updated lighting, brand-new luxury laminate flooring on the upper level, and new carpet in both the living room and the finished basement. The roof was updated in 2023, providing peace of mind for years to come. Parking is a breeze with space for 3 vehicles in the private driveway, plus a detached single-car garage. Bonus: an additional 2–3 parking spaces on a quiet city-owned laneway offer flexibility and convenience — and with the lane unlikely to be developed, it’s a rare find. You’re literally steps from the Mill Street LRT stop, putting rapid transit right at your doorstep. Plus, you're just minutes from the Iron Horse Trail, Rockway Golf Course, downtown Kitchener, shopping, restaurants, Conestoga Parkway, and everyday essentials. Bonus for future-minded buyers: This address is part of the City of Kitchener’s proposed mixed-use zoning update, opening the door for expanded use and long-term investment potential as the city grows and densifies. Whether you're a first-time buyer, young family, or savvy investor, 315 Ottawa Street South is full of opportunity in a location that keeps getting better. (id:59911)
Red And White Realty Inc.
92 Wood Circle
Caledon, Ontario
This Exquisite Townhouse Is Nestled In A Serene Neighborhood In South Hill, Conveniently Located Near A Variety Of Stores and Restaurants. GO Bus Stop And GO Carpool Lot Both Nearby. Spacious Open-Concept Floor Plan, Backyard With A Deck, Luxurious Master Bedroom Features A Walk-In Closet And An Ensuite Bathroom Boasting Heated Floors And A Rain Shower, The Basement Offers Additional Convenience With Another Four-Piece Washroom. The Spacious Garage Features Direct Access From The Foyer, The Driveway Is Thoughtfully Designed To Accommodate Two Cars Side-By-Side, And No Adjoining Driveway with neighbours. There's A Park Around The Corner Providing A Safe Haven For Families With Young Children To Enjoy The Outdoors. This Stunning Fully Renovated Property Boasts High-End Finishes Throughout, Including Newer Windows (90%), Elegant Caesarstone Kitchen Counters, A Sophisticated Marble Backsplash, Newer Samsung Smart Appliances, A Stylish Beverage Bar, Pot Lights, New Flooring And Stairs, And Sleek Double Shaker Custom Doors. Strategically Positioned In A Highly Sought-After Area, This Property Offers Effortless Access To Schools, Grocery Stores, Highways, And Reliable Public Transit, Making It An Exceptional Opportunity For Discerning First-Time Buyers Or Savvy Investors Seeking To Own A Dream Home In A Prime Location. (id:59911)
Sam Mcdadi Real Estate Inc.
4406 - 430 Square One Drive
Mississauga, Ontario
Welcome to the "Moon" Layout! A stunning 925sqft 2 bedroom 2 bath corner at avia 1. Unit features laminate flooring throughout the whole unit, mirrored closets, stainless steel appliances, blinds and much more! Open concept living/dining surrounded by windows for natural light. Modern kitchen with centre island. Spacious primary bedroom with his and hers closets and 3pc ensuite. Amenities include gym, party room, theatre room, yoga/meditation room, kids zone, games room and rooftop area. (id:59911)
Cityview Realty Inc.
6150 Windfleet Crescent
Mississauga, Ontario
Location, Location! Stunning and spacious freehold townhouse nestled in the vibrant heart of Heartland Town Centre. This immaculate home showcases true pride of ownership with a thoughtfully designed layout and modern finishes throughout.Step into a large, welcoming foyer that flows seamlessly into a bright, open-concept living and dining area with stylish pot lights. Enjoy cooking in the brand-new kitchen, featuring sleek stainless steel appliances and contemporary cabinetry.Recently renovated from top to bottom, this home offers a luxurious primary bedroom complete with a 5-piece ensuite and walk-in closet. The fully finished basement includes an additional bedroom and full bathroom perfect for guests or extended family.Enjoy summer gatherings in the spacious, private backyard ideal for entertaining or relaxing.This is a turn-key home in a prime location close to top-rated schools, shopping, dining, transit, and major highways. Dont miss it! (id:59911)
Ipro Realty Ltd.
28 Troyer Street
Brampton, Ontario
** Priced to sell **Beautiful 4 Bedroom Detached Home with Finished Basement & Very Rare Layout! Approx. 2100 Sq. Ft. Above Grade. Fully Upgraded Throughout! Features Separate Living & Family Rooms + Den (Perfect for Office Use). 9 Ft Smooth Ceilings on Main Floor. Finished Basement with premium Kitchen, 1 Spacious Bedroom and Walk in Shower Ideal for Extended Family. Loaded with Pot Lights! Stunning Hardwood Floors on Main Level. Chefs Delight Kitchen with Marble Counters & Stainless-Steel Appliances. Walk-Out to Private Backyard with new fence and concrete pad Great for Entertaining.4 Large Bedrooms and 3 Full Washrooms on Upper Level. Primary Bedroom Features large ensuite Washroom & Walk-In Closet. All Bedrooms Offer Ample Closet Space. Upgraded Oak Hardwood Staircase. No Sidewalk 3-Car Parking! Minutes to Mount Pleasant GO Station, Top-Rated Schools, Parks, Plazas, Hospital, Recreation Centre, Banking, Public Transit & Much More! (id:59911)
Ipro Realty Ltd.
330 Ellwood Drive W
Caledon, Ontario
Welcome To This Charming 4-Bedroom, 3-Bathroom Detached Home Situated In Boltons Highly Sought-After West End. Fully Fenced Lot sized 39.62 X 113.31 Ft., this fully bricked two-story house boasts the features you are looking for: a bright foyer with a coat closet as you walk in, wide staircase that leads to 4 generous bedrooms on the upper level, the master/primary room has two large closets: a large walk-in closet and another separate closet and 5pc ensuite, 2nd Bdrm has a walk-in closet and bright large window. The main floor provides ample space for entertaining with a formal living room that offers 12 ft Vault ceilings and floor to ceiling windows, which leads to a separate dining room with two large sunny windows, bright eat-in kitchen that overlooks a family room with a large gas fireplace. Further to this mainfloor are 2pc Powder Room, a laundry room with access to the 1+garage, the garage comes with a large Dog Bathtub and Ceramic Tile floor. This house has a large basement with rough in bathroom and awaits your customized innovation. Roof is 5 yrs old, 2020. All Main and Upper Walls freshly painted, New 2025 Renovated Kitchen with Quartz Counter. Hot Water Tank with Reliance Rented $38.26, monthly. (id:59911)
Trimaxx Realty Ltd.




