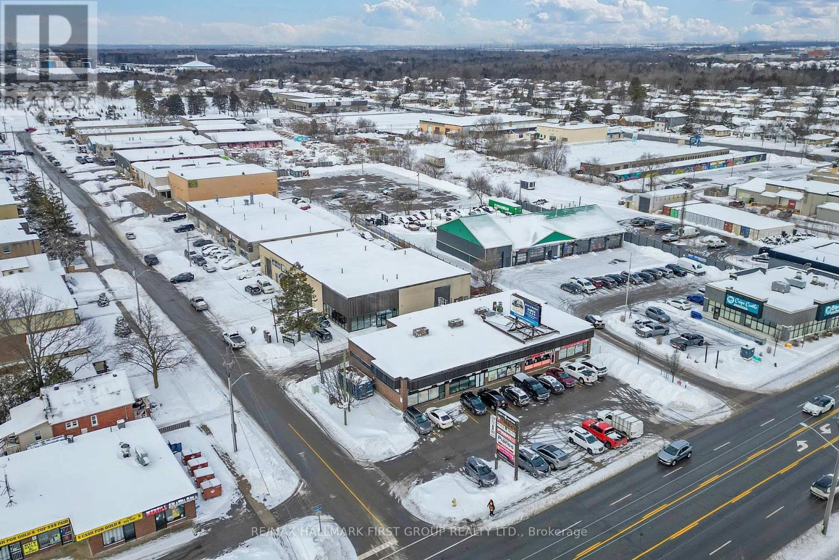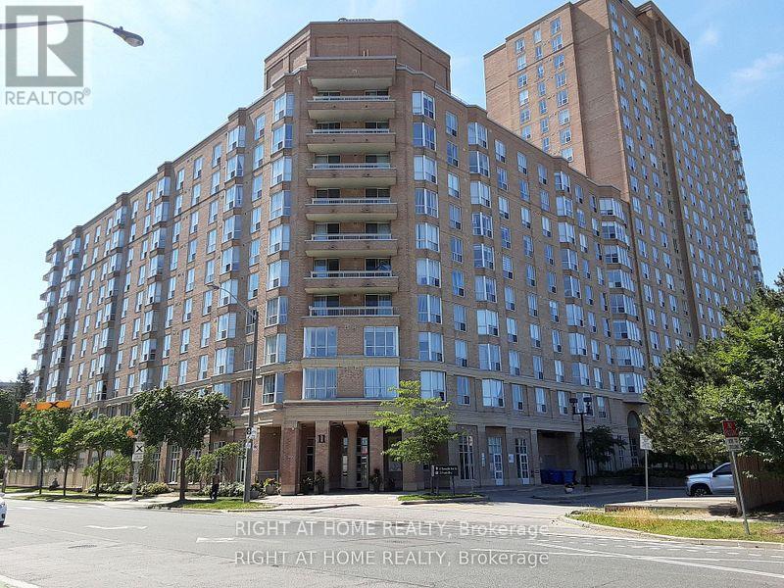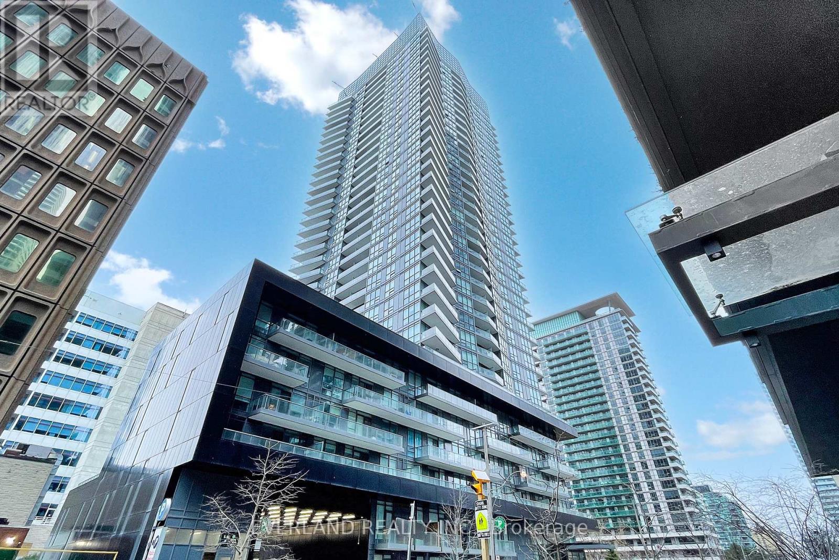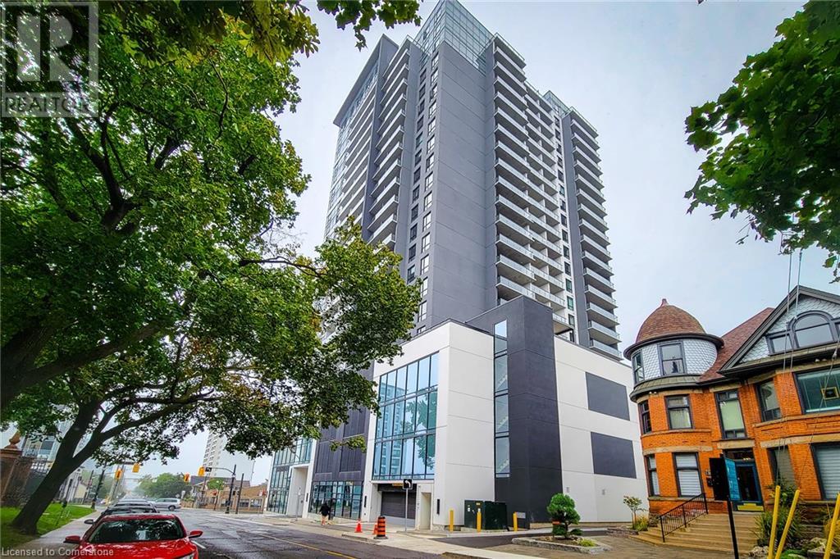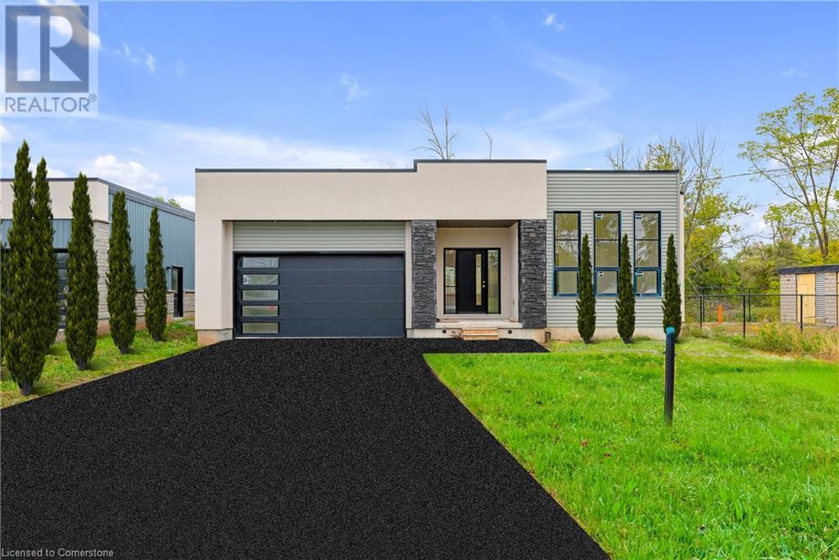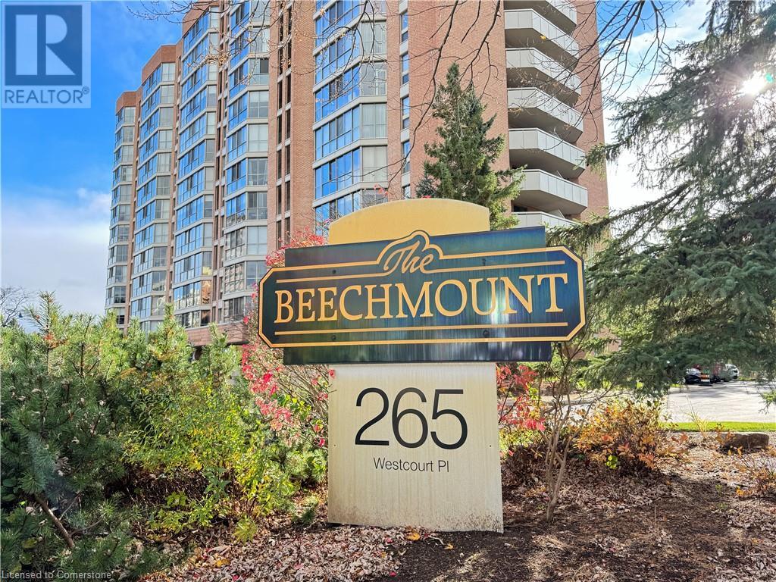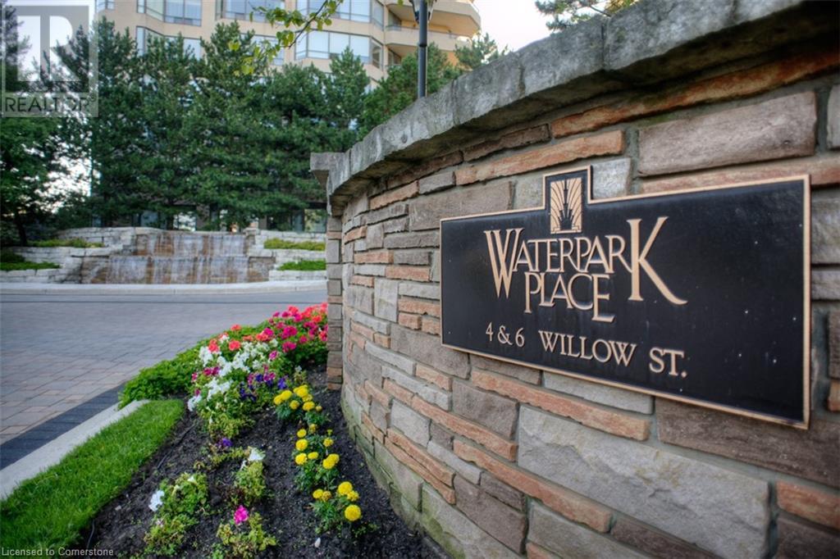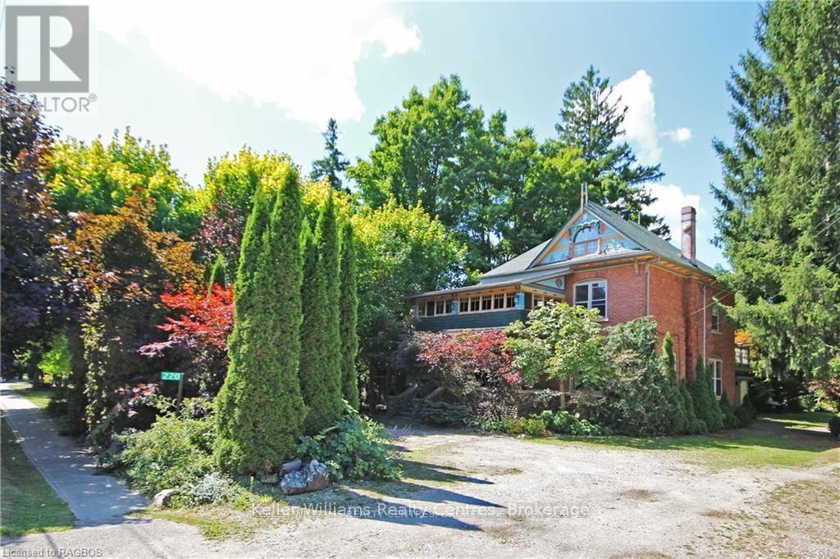10 Russett Avenue
Oshawa, Ontario
Rare opportunity to own a well-cared-for, income-producing property in a prime, high-traffic location, ideal for investors seeking a diverse and stable income stream with potential for future growth. This fully leased commercial property offers a rare mixed-use investment opportunity in a high-traffic area with excellent exposure. The property includes two distinct buildings: a free-standing industrial building with two units, each featuring two drive-in bays, and a retail strip plaza with four fully leased units. Located near a busy intersection and just minutes from Durham College and Ontario Tech University, the property benefits from high foot traffic and great visibility. It is also close to the new RioCan shopping plaza and expanding residential developments, ensuring continued demand from both retail and industrial tenants.The industrial building has undergone modern upgrades, including new overhead garage doors, updated heating and air conditioning systems, and a new roof, all of which contribute to its long-term reliability and minimal maintenance costs. Ample parking is available for both retail and industrial tenants, supporting smooth operations for all users. As a turnkey investment, all units are fully leased with tenants in place, providing an immediate return on investment with a hassle-free transition. Additionally, the property is in the early stages of a severance application for the retail and industrial buildings, offering potential for future development opportunities. (id:59911)
RE/MAX Hallmark First Group Realty Ltd.
608 - 11 Thorncliffe Pk Drive
Toronto, Ontario
Welcome to Leaside Park, spacious 2 bedroom suite, large living and dining area, laminate throughout, ensuite bathroom with shower and tub, spacious kitchen with many cabinets, super convenient location, steps to the new planned Ontario Line, Costco, East York Town Centre, shopping, restaurants, schools, parks, and much more. No need for car ! Amenities include beautiful courtyard garden with trees, gazebo and seasonal bbq; gym, swim spa/pool, whirlpool, billiards, rec room, guest parking. Minutes to downtown and DVP. **EXTRAS** Includes 1 Parking and 1 Locker. Maintenance includes all utilities. (id:59911)
Right At Home Realty
332 - 161 Roehampton Avenue
Toronto, Ontario
Stunning Condo for a Single Person or Couple. Shows like a Model Suite, Large Balcony, Eat In Kitchen With Centre Island, 4 pc Renovated Bathroom With Soaker Tub & Pot Lights, Ensuite Laundry, Primary Bedrm Open Concept with Closet, Picture Window, Work at Home Area, High Ceilings, Walk to TTC, Yonge & Eglinton with Fine Dining & Shops, Wonderful Amenities- Gym, Dog Spa, Pool, Party Room, Yoga Studio, 24 Hour Concierge and Much More. Come and Enjoy this Special Suite. (id:59911)
Mccann Realty Group Ltd.
3111 - 30 Roehampton Avenue
Toronto, Ontario
Welcome to Minto's 30 Roehampton, Perfectly Located In The Heart Of Yonge & Eglinton, Bright & Spacious 1 Bedroom + Den South Facing Unit On The 31th Floor With Gorgeous Views Of The City. The Unit Features An Functional Layout W/ Laminate Flooring Throughout, 9' Ceilings, Floor To Ceiling Windows, Modern Kitchen with Stainless Steel Appliances, Separate Den For Home Office or Convert to 2nd Bedroom, Excellent Building With 24 Hours Concierge, Visitor Parking and Fantastic Amenities, Prime Yonge/Eglinton Location, Steps To Subway/Ttc, Yonge Street, Groceries, Library And Restaurants. (id:59911)
Everland Realty Inc.
101 - 736 Dundas Street E
Toronto, Ontario
Did You Say Hard Loft? This Is Your Chance to Own This Authentic One- Bedroom Hard Loft Located At Tannery Lofts! Featuring Warm Exposed Brick, High Wooden Ceilings And Wood Beams With Large East Facing Windows You'll Enjoy Calling This Home. Modern Features Include Granite Counter Tops, Stainless-Steel Appliances and Undermount Lighting in the Kitchen, To Pair With A Large Bedroom With Custom Built-In Closets, Along With a Recently Renovated Bathroom Featuring Spa Shower and Updated Fixtures. This Convenient Location Has TTC Access Right At Your Door Step And Is Just Minutes From Downtown, Nature Trails and Beaches, and Shops And Restaurants Alike. Parking Is Available and A Private Locker Right Across the Hall is Included. Move-In And Enjoy All This Spectacular Loft and Location Have to Offer. Includes All Light Fixtures, Window Coverings, Nest Thermostat, & Locker. (id:59911)
Rare Real Estate
2 - 18 Chapel Street
Cobourg, Ontario
Introducing an incredibly well-preserved and one-of-a-kind 3-storey condo townhouse, centrally located near Cobourg's vibrant downtown and marina. The unit provides all the freedoms of freehold living with the added simplicity of condo amenities: perfect for executives, those looking to downsize, or as a unique space for weekends away. With a rich history, this iconic building once served as a school for the nearby church in 1883 and was later transformed into Cobourg's old library. Appreciate the charm, character, and heritage details that have been seamlessly integrated into the space. The grand foyer is easily accessed from the ground-level private entrance with adjacent designated parking and leads up to an open-concept 2nd floor. The main living space presents cathedral ceilings, original wood floors, a kitchen w s.s. appliances, formal dining area, and well-positioned living space. The 3rd-floor loft space transforms into an executive master suite, complete with ensuite bath, laundry, built-in storage, and sitting/office area with a stunning view to below. Truly a unique and special property offering a tremendous lifestyle close to all the amenities for which Cobourg is known. (id:59911)
Exp Realty
15 Queen Street S Unit# 1703
Hamilton, Ontario
Prestigious bachelor with an owned parking space and a owned locker in Platinum Building. Corner unit suite located on 17th floor, face to West with clear view . Open concept kitchen and living area. Modern stainless steel appliances, quartz countertops and carpet free. In-unit washer/dryer add to the convenience. Gym located in building. Security in the building and on-site management. Conveniently close to everything: GO Centre, West Harbor GO Station, hospitals, top-notch restaurants, grocery stores and McMaster University. it's ideal for McMaster University students or for a young professor. (id:59911)
1st Sunshine Realty Inc.
3844 Nigh Road
Fort Erie, Ontario
Step into modern luxury with this brand new 1,800 sq ft bungalow, offering a perfect blend of style and comfort. This thoughtfully designedhome features three spacious bedrooms and two elegant bathrooms, ideal for effortless living. Hardwood flooring flows through the open-concept layout, complementing the sleek design. The gourmet kitchen, complete with custom cabinetry, quartz countertops, and pulloutstorage, is a chef’s dream. Unwind in the spa-like ensuite, featuring a glass shower and premium fixtures. Soaring ceilings and oversizedwindows fill the home with natural light, enhancing the spacious feel. The deep lot offers plenty of room for outdoor living or customlandscaping. With the added assurance of a Tarion warranty, this home offers both luxury and peace of mind. (id:59911)
RE/MAX Escarpment Golfi Realty Inc.
265 Westcourt Place Unit# 608
Waterloo, Ontario
More than 1,440 sq ft of comfort awaits you in this charming condo, nestled in the vibrant Uptown Waterloo. The Beechmount is perfectly positioned near Waterloo Park, the Recreation Complex, and within walking distance to T&T and the University of Waterloo. Additionally, the light rail is just a short stroll away, making this condo as convenient as it is captivating. This spacious suite features two bedrooms and two full-sized bathrooms, including an en-suite. The large sunroom, with its floor-to-ceiling windows, floods the generous living area with natural light. The suite also boasts a formal dining room, a spacious kitchen with ample storage, and in-suite laundry for added convenience. The Beechmount complex is impeccably maintained, with a condo board renowned for its exceptional management. The attention to detail is evident from the moment you step into the lobby. Residents enjoy a variety of amenities, including a party room with a full kitchen, a fitness center, a library, and a two-bedroom guest suite for visiting family and friends. Additional amenities include a storage locker, a hobby/workshop room, indoor and outdoor car wash areas, secure bicycle storage, and a recycling, composting, and post office/mailing room. Experience comfortable and enjoyable living at The Beechmount! (id:59911)
Peak Realty Ltd.
4 Willow Street Unit# 1105
Waterloo, Ontario
Luxury living in the heart of the city with unobstructed views of Uptown Waterloo. This stunning, well maintained, 1700 square foot condo at the highly sought after Waterpark Place boasts 2 bedrooms, 2 full baths, 2 underground parking spots, locker, and an expansive wrap around balcony with beautiful sunset and city views. Step through the front door, through the front foyer and into the open concept living/family room, perfect for hosting company or enjoying family dinners. Separated by a fireplace, these conjoining rooms are spacious with several large windows providing amazing views and filling the space with natural light. The adjacent upgraded custom kitchen is spacious and features stainless steel appliances, stainless steel double sink, granite countertops, range hood, stunning tile backsplash, and ample storage space. Down the hall, past one of the 4-piece bathrooms and laundry room, you will find the first of two good-sized bedrooms. Finishing off this unit is the large primary bedroom that boasts a walk-in closet with custom built-in wooden shelving and an updated 4-piece ensuite bathroom with a glass shower and soaker tub. Within the building, you will find many amenities including an indoor pool, sauna, gym, party rooms, and guest suites. Outside, there is plenty of guest parking, a patio, and you can take a walk down to the pond and relax in the gazebo on those hot summer days! Conveniently located within walking distance of Uptown Waterloo and the Transit system, this unit is close to shopping, restaurants, night life, parks, trails, highway access, and much more! (id:59911)
RE/MAX Twin City Realty Inc.
220 Marsh Street
Blue Mountains, Ontario
Step into a realm of creativity and natural wonder with this Thornbury gem. Great investment - has been used as a Triplex! This home is a living, breathing work of art. From the stone pathway, you're immersed in a world where every detail reflects an artist's touch. Enter to find a spacious, light-filled kitchen flowing into living and dining areas. Original oak pocket doors lead to a main floor master suite with a walk-in closet. The central kitchen, with a walk-in pantry, exudes warmth and charm, ideal for gathering and entertaining. A secondary kitchen leads to an all-wood living room, a true masterpiece, with hand-crafted finishes creating an inviting atmosphere. An artful wooden staircase ascends to a lofted bedroom with a private balcony and ensuite washroom, featuring crystals embedded in the shower stone- a nod to the property's connection with nature. The main floor includes a conveniently placed laundry area. Upstairs, a separate 2-bedroom unit offers additional space with its own kitchen, a 3-piece bathroom, and an expansive games room. This versatile area is perfect for creative pursuits or relaxation, with a walk-up unfinished loft providing extra space for guests or hobbies. The unfinished basement offers ample storage, keeping the home's living areas uncluttered. Outside, the grounds are a natural paradise with large ferns, stone paths, and a private fire pit for stargazing. Ample parking accommodates multiple vehicles or campers. The generous covered front porch is perfect for morning coffee or quiet reflection, just a short stroll from the village of Clarksburg and within walking distance of downtown Thornbury and the lake. This property is more than a home; it's a canvas for the artist, a retreat for the Bohemian, and a sanctuary for the soul. Embrace the extraordinary, schedule your private showing today. (id:59911)
Keller Williams Realty Centres
334 Victoria Street N
Tweed, Ontario
Located in the downtown core, this commercial property offers an investment opportunity with a blend of culinary allure and residential potential. The ground level houses a Chinese food restaurant with a practical layout and street-facing entrance, presenting a prime opportunity for entrepreneurs looking to tap into the local dining scene. Above, the property boasts two residential units (with the potential for a 3rd bachelor style unit on ground level), each offering a blank canvas for renovation and customization. These apartments, while currently in need of modernization, possess the foundational elements of comfortable living spaces or rental opportunities. With some creativity and refurbishment, they can be transformed. This property is ideal for those ready to invest in its potential. This is not just a purchase; it's an opportunity to shape and mold a space that will cater to the community it resides in. All furniture, appliances and contents of the restaurant are included in the sale. (id:59911)
Royal LePage Proalliance Realty
