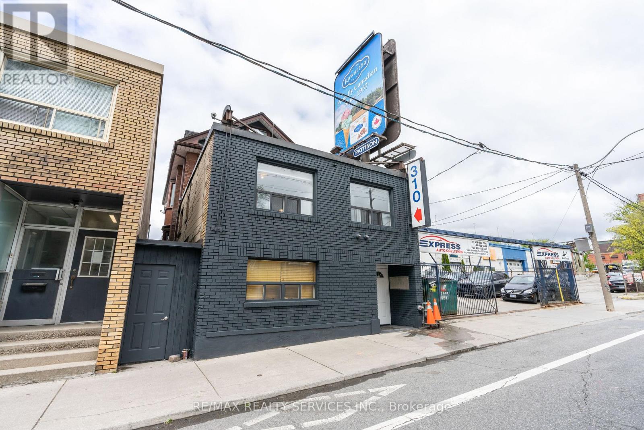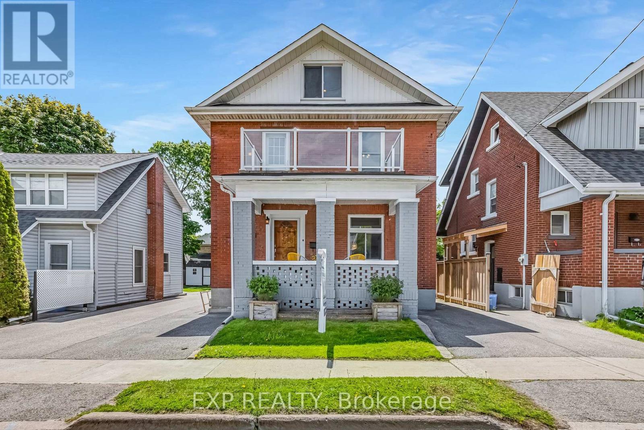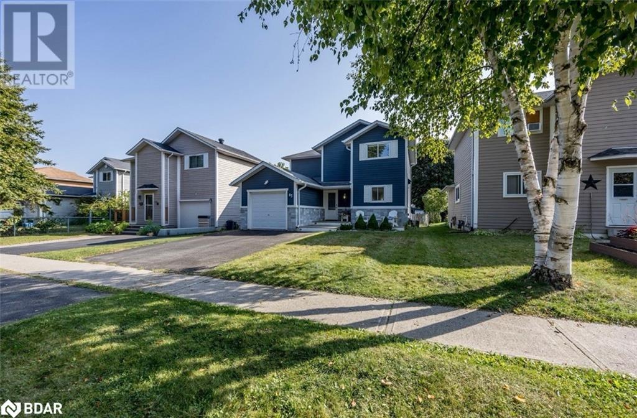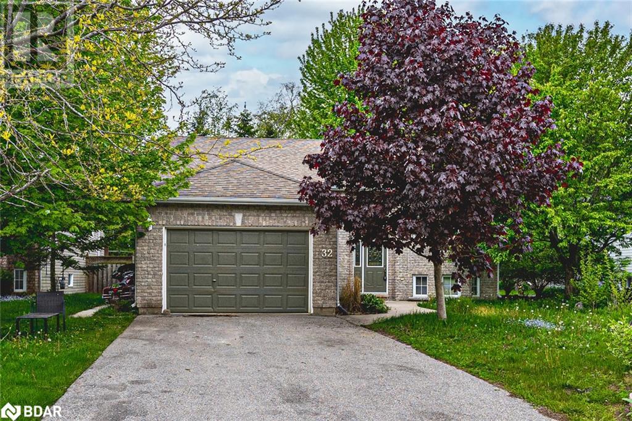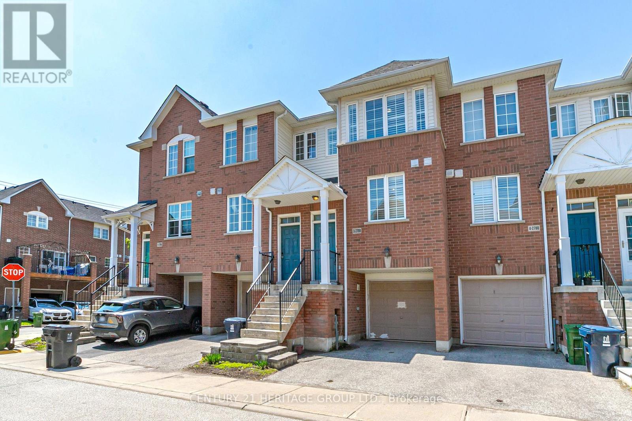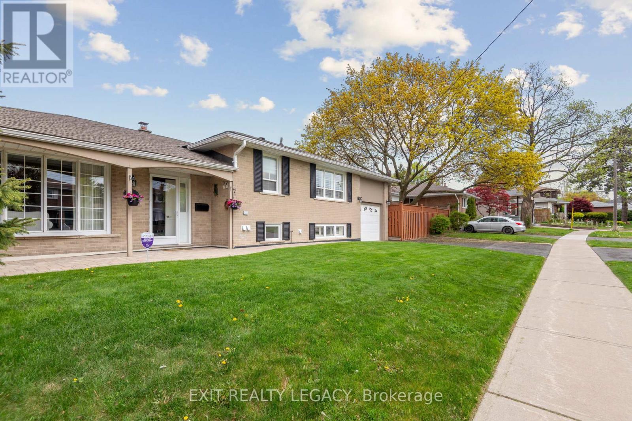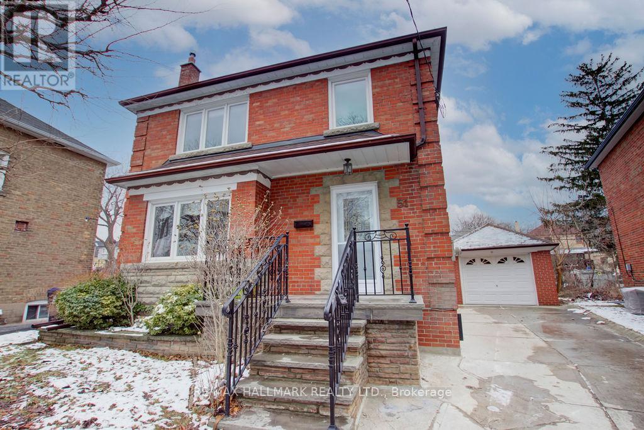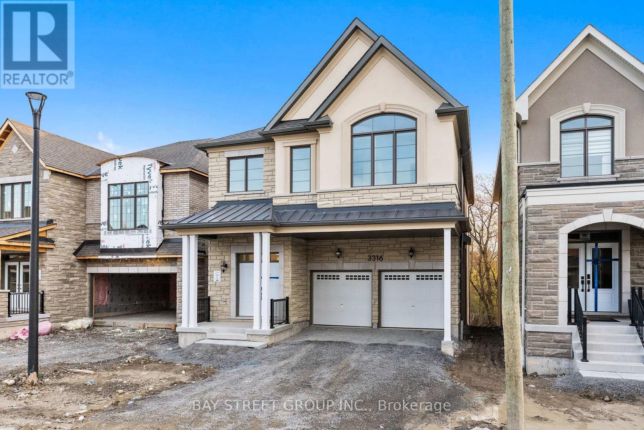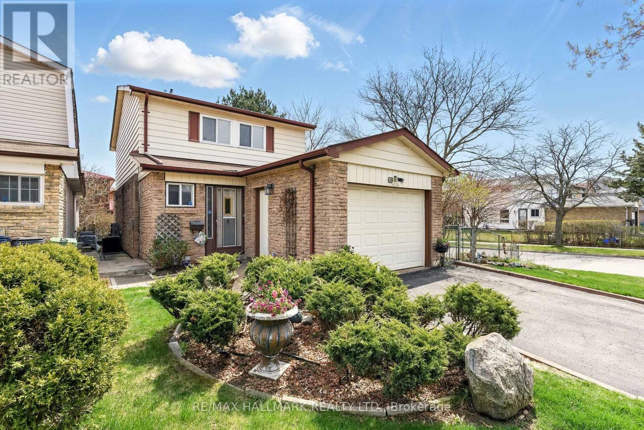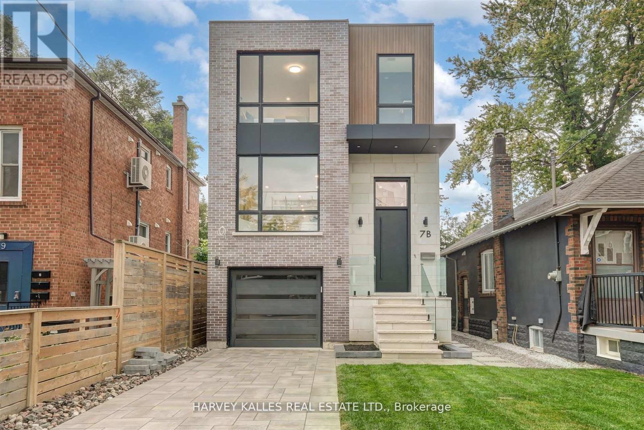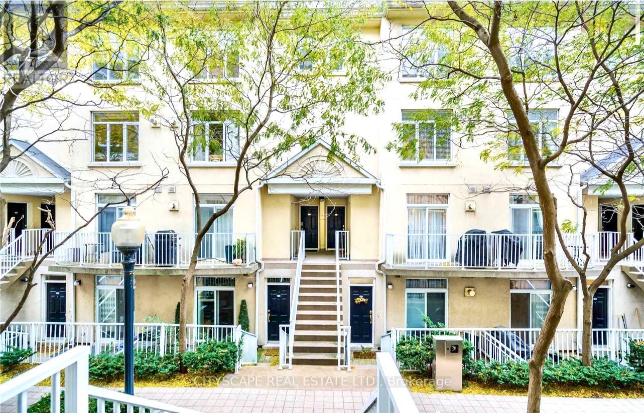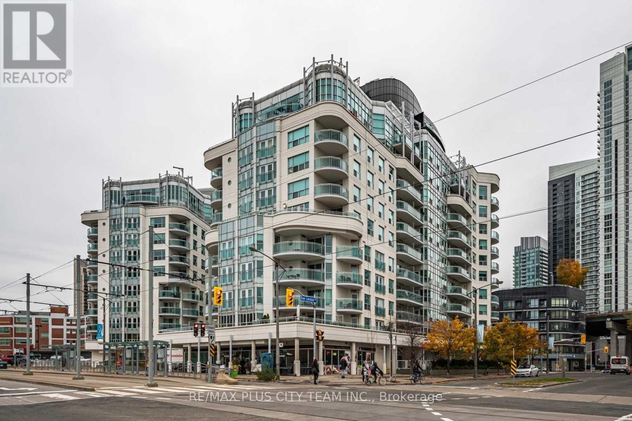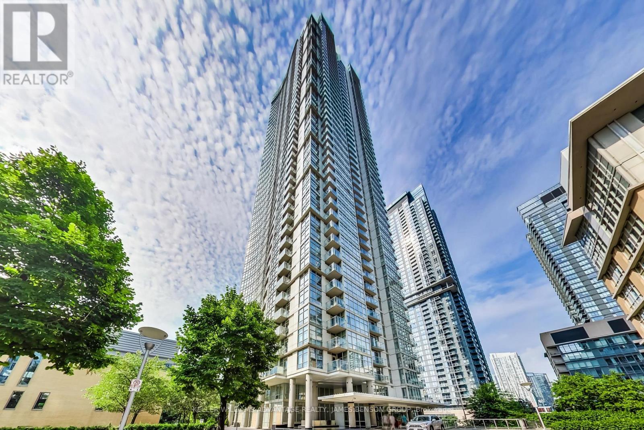219 Goldhawk Trail
Toronto, Ontario
Step into this beautifully updated family home nestled in the heart of the highly sought-after Milliken neighbourhood. This rarely offered bright home oozes warmth and was thoughtfully updated to be completely move-in ready. On the main floor theres ample space with a formal living room, dining room, an updated eat-in kitchen with lots of natural light, a convenient main floor powder room, and a cozy family room with a gas fireplace that walks out to your amazing entertainers backyard paradise. The exceptional backyard on this large property features a two-tiered deck, an awning for shade, garden boxes, and lots of running around space for little ones. Upstairs features three generously sized bedrooms with excellent storage including custom closet organizers, as well as an updated large bathroom. In the basement you will find a large recreational space, a bedroom, and a full bathroom as well as a large laundry and utility room. This home truly has excellent storage throughout. This prime location is a family friendly neighbourhood, with walking distance to good schools, large parks, shopping, groceries, restaurants, medical center, library, Pacific Mall, TTC and Milliken GO Station. (id:59911)
Royal LePage Signature Realty
2 - 306 Greenwood Avenue
Toronto, Ontario
Welcome To This Charming 2-Bedroom, 2-Bathroom Apartment Located In South Riverdale, One Of Torontos Most Vibrant And Sought-After Neighbourhoods. This Thoughtfully Designed Unit Features 9 Ft Ceilings, Hardwood Floors, And Beautifully Exposed Wood Beams That Add A Touch Of Historic Charm And Character To The Space. The Open And Inviting Layout Is Anchored By A Character-Filled Living Room That Blends Warmth, Texture, And AuthenticityPerfectly Reflecting The Creative, Artsy Spirit Of The Neighbourhood While Offering Modern Comfort Throughout. The Expansive Kitchen Provides Ample Space For Cooking, Dining, And Entertaining. Both Bedrooms Are Generously Sized, And The Unit Includes Two Full Bathrooms For Added Functionality. Ideally Located Near Green Spaces, Transit, Gerrard Square Shopping Centre, And A Variety Of Authentic Dining Options, This Apartment Offers The Perfect Balance Of Lifestyle, Culture, And Convenience In One Of Torontos Most Exciting East-End Communities. (id:59911)
RE/MAX Realty Services Inc.
39 Breakwater Drive
Whitby, Ontario
Welcome to Whitby Shores! Located in one of Durhams most desirable communities, this sun-drenched end-unit townhome offers exceptional space, style, and comfort. The beautifully renovated kitchen features granite countertops, a raised breakfast bar, stainless steel appliances, and even a built-in kegerator beer fridge. Enjoy open-concept living in the family and dining rooms with a cozy gas fireplace, and convenient main floor laundry.The elegant formal living room with soaring 12-ft ceilings and abundant natural light makes an ideal home office or sitting area. Upstairs, the spacious primary bedroom offers a 4-piece ensuite and a walk-in closet for your comfort.The finished basement impresses with wide plank vinyl flooring, shiplap accent walls, an electric fireplace, and a stylish wet bar perfect for entertaining. Outdoors, relax on the covered front porch or entertain in the professionally landscaped backyard featuring a large patio. Set on a private corner lot, just steps to Portage Park and waterfront trails, this is the ideal home in an unbeatable location. (id:59911)
RE/MAX Hallmark First Group Realty Ltd.
150 Wellington Street E
Mount Forest, Ontario
Welcome to this stunning Century Victorian home in the heart of Mount Forest. This estate offers 4 bedrooms, 3 washrooms and ample living space. Featuring beautiful updates that keep the historic charm of the original build. This home is move in ready but also allows for the finishing of the un-updated spaces to make it your own. Between the home and lot this property offers a variety of opportunity for families, investors, businesses, builders and renovators. Walking distance to everything the town of Mount Forest has to offer. Don't miss out on your opportunity to own a one of a kind masterpiece. (id:59911)
Coldwell Banker The Real Estate Centre Brokerage
144 Macdonald Crescent
Milton, Ontario
Welcome to one of Milton’s most coveted neighborhoods! This quiet, family-friendly street backing onto the natural beauty of Sixteen Mile Creek, has large trees and privacy. Set on an oversized pie-shaped lot with a stunning inground pool, this property offers the ultimate in privacy, space, and style. Inside, this spacious home has 4 bedrooms, 4 washrooms and a finished basement. Custom renovation in 2017 for an addition to create an expansive primary suite you'll never want to leave: a walk-in closet and a spa-quality ensuite with double vanity, deep soaker tub, and oversized glass shower. Roof/ Soffits/ Insulation/ Windows and so much more to create this extraordinary extra space. This bright and airy home has an open main floor designed for effortless living and entertaining. The kitchen, overlooking the pool, flows beautifully to the backyard with three separate walkouts — perfect for hosting unforgettable summer gatherings. Side entrance has powder room and mudroom area suitable for young families. Homes like this are rare — offering the perfect blend of modern convenience, location, and lifestyle. Book your private tour today and experience the best of Dorset Park living! (id:59911)
Royal LePage Signature Realty
91 Adelaide Avenue E
Oshawa, Ontario
Welcome to this stunning and spacious century home, thoughtfully updated while preserving its original character. Built in the 1920s, this stunning property spans three finished levels including a finished basement and a versatile finished attic offering generous living space for todays lifestyle. From the moment you arrive, the charm is undeniable. A classic front veranda invites you in, perfect for relaxing on a warm evening while enjoying the mature, tree-lined street. Step inside to find rich natural oak trim, hardwood floors, and family and dining rooms designed for both entertaining and everyday comfort. The updated kitchen is a true showpiece, featuring quartz countertops, a stylish backsplash, and a walkout to a brand-new private deck ideal for summer barbecues or quiet mornings outdoors. Upstairs, the second-floor balcony offers a serene retreat, while the fully finished attic provides a flexible space for a home office, guest suite, or teen hangout. Located in a mature, central neighbourhood, this home combines classic architecture with unbeatable convenience. Walk to public transit, schools, restaurants, Costco, and other essential amenities. Don't miss this perfect blend of historic charm and modern upgrades ready for you to move in and make it your own! There is a single parking spot on each side of the house. (id:59911)
Exp Realty
85 Elizabeth Street
Barrie, Ontario
This Elegantly Designed and Fully Updated Home in the beautiful neighbourhood of Ardagh, Barrie's South West end. This bright two-storey residence features 3+1 bedrooms and 2+1 bathrooms, offering well appointed spaces for family gatherings, entertaining and some relaxation. Recent upgrades are: a chef-inspired kitchen that has been beautifully transformed—boasting custom cabinetry, integrated stainless steel appliances, a trendy backsplash, and luxurious quartz countertops, making it a warm focal point for social occasions. The bathrooms have also been tastefully refreshed, showcasing floating vanities, modern tiles, indulgent tub and showers, contemporary faucets, and soothing heated floors for enhanced comfort. In the spacious backyard, you’ll discover a perfect retreat for tranquility or entertaining in your expansive sized lot- fully fenced and equipped with natural gas for outdoor grilling - plus dont foreget the large she-shed/he-shed and space for a large future pool. This home has impressive curb appeal, complemented by a meticulously landscaped, along with a one-car garage and a double-wide driveway. Located on a peaceful dead-end street, you can enjoy proximity to Bear Creek Eco Park, top-rated schools, several parks and walking trails. Quick access to highway 400 and all nearby amenities, including downtown, GO, beaches, and GTA, this property perfectly blends style with modern living—a true gem awaiting for you to call HOME. (id:59911)
Pine Tree Real Estate Brokerage Inc.
50 East Lynn Avenue
Toronto, Ontario
Solid 3-Bedroom Home Located In A Vibrant Are Close To All Amenities. All Brick With Original Strip Hardwood Floors. Large Backyard For Summer Bbqs Or Pool. Italian Owned Since Built. Home Has A Complete Lower-Level Apartment With Separate Entrance. Minute Walk To Schools, Libraries, Parks And TTC. In Subway Line In Case Property Used For Rental. Home Will Not Last. (id:59911)
Sutton Group-Tower Realty Ltd.
32 54th Street South Unit# Upper
Wasaga Beach, Ontario
RENOVATED BEACH TOWN RETREAT OFFERING FAMILY-FRIENDLY COMFORT AND A PRIVATE BACKYARD ESCAPE! Live the Wasaga Beach lifestyle in this stylishly renovated upper unit, perfectly positioned within walking distance to sandy beaches, waterfront trails, parks, schools, and all your daily essentials. Set on a peaceful, quiet street lined with mature trees, this home showcases fantastic curb appeal and a welcoming setting that’s ideal for family living. Enjoy exclusive use of the garage and the fully fenced backyard, featuring a sprawling two-level deck, lush green space, and plenty of room to play, relax, or entertain under the trees. Inside, the bright and airy open-concept layout features a charming bay window in the living room, easy flow into the kitchen and dining area, and a sliding glass walkout to the back deck for effortless indoor-outdoor living and al fresco dining. With two full 4-piece bathrooms with bathtubs, in-suite laundry, stylish low-maintenance vinyl flooring, and three spacious bedrooms including a primary with a walk-in closet, this home offers unbeatable comfort and convenience. Just 15 minutes to Collingwood for even more dining, shopping, and recreation, this home is an exciting opportunity for growing families and professionals who desire ease of living, modern design, and an unbeatable location! (id:59911)
RE/MAX Hallmark Peggy Hill Group Realty Brokerage
RE/MAX Hallmark Peggy Hill Group Realty
42 Donwoods Crescent
Whitby, Ontario
For the first time ever gracing the market let me introduce to you 42 Donwoods Cres! Where Luxury Meets Lifestyle, welcome to one of Whitbys most coveted & family-friendly neighborhoods. Be welcomed by a charming portico porch with a cozy seating area and stylish double-door entranceway. Inside, an airy open-concept living and dining area awaits, adorned with coffered ceilings, pot lights, and rich dark hardwood floors providing an elegant space ideal for entertaining.The heart of the home, the kitchen and family room, offers the ultimate setting for both culinary creativity and cozy conversation. The oversized kitchen is a chefs dream with stainless steel appliances, gas stove, sleek range hood, undermount lighting for an extra touch of ambiance, deep pot drawers & large pantry. Large island with double sink and bar seating. Convenient coffee/computer nook. The spacious family room is highlighted by a stunning floor-to-ceiling marble accent wall with an ultra-slim frame fireplace, delivering a sleek, modern aesthetic. Upstairs, the primary retreat offers a peaceful escape with a large walk-in closet, beautiful 5-piece ensuite featuring a soaker tub and separate glass shower giving a spa retreat right at home.Three additional generously sized bedrooms offer flexibility for children, guests, or home office setups, along with an additional open-concept loft /sitting area perfect as a lounge or easily converted into a fifth bedroom. Downstairs you can enjoy a professionally finished basement complete with full kitchen, 3-piece bathroom, bedroom area and walkout to fully fenced in backyard with optimal privacy and a walkout access. Basement is the perfect retreat for movie nights, entertaining, or in-law/nanny potential. Additional highlights include:Main floor laundry with garage access, cold room, Tesla charger. Minutes to top-rated schools, shopping, golf, dining, Thermea Spa and Hwy 407 . An exceptional neighborhood. Total home sq footage is approx 3800. (id:59911)
RE/MAX Ultimate Realty Inc.
3 - 2780 Eglinton Avenue E
Toronto, Ontario
Attention First time home buyers and investors, live in or rent it, beautiful monarch built home, bright open concept living and dining room with laminate flooring, eat-in kitchen with ceramic, flooring, brand new stove and dishwasher, large windows, walkout to backyard and access to garage, public transit at the property, walk to grocery and other shopping, close to Eglinton GO Station, School. (id:59911)
Century 21 Heritage Group Ltd.
Homelife/miracle Realty Ltd
1 Orville Road
Toronto, Ontario
Beautiful three-level side split home located in a desirable neighbourhood! This immaculatly maintained corner residence features stunning hardwood flooring throughout, creating a warm and inviting atmosphere. The spacious and open living and dining rooms are perfect for entertaining and everyday living. The upgraded kitchen boasts granite countertops, stainless steel appliances, and ample storage space. The home offers four comfortable bedrooms, along with a cozy lower-level family room equipped with a custom gas fireplace ideal for relaxing with family and friends. Walk out from the kitchen to a lovely patio with a fully fenced backyard is perfect for outdoor gatherings. Notable features include a bay window in the living room, built-in cabinets with granite counters and pullout drawers in dining room, and a lovely lower level laundry room with built-in counter. This home is turnkey ready with many upgrades! Home is located in a quiet, tree-lined street, close to transit, top schools, parks, and shopping! A rare opportunity to own an exceptional move in ready property. This delightful home combines modern upgrades with charming details, making it a perfect place to call home. Book a showing today! (id:59911)
Exit Realty Legacy
51 Stamford Square S
Toronto, Ontario
Incredible Opportunity In Highly Sought After Clairlea Neighbourhood *** Stunning Detached 2 Storey Home With Private Drive *** Spectacular Pie Shaped Lot On A Beautiful Quiet Treed Street *** Open Concept Living/Dining Features Huge Updated Windows To Let In Tons Of Natural Light *** Hardwood Floors Throughout *** Eat In Kitchen *** Gorgeous Fenced In Yard With A Beautiful View Of Mature Trees *** Close To Beautiful Green Spaces, Taylor Creek, Dentonia Park Golf Course And Warden Woods *** A Fabulous Home *** Main Floor And 2nd Floor Only *** Basement Rented Separately (id:59911)
RE/MAX Hallmark Realty Ltd.
3316 Marchington Square
Pickering, Ontario
Best Deal of Pickering- Brand New, Never Lived in, Walk-Out Basement with Raised Ceiling height of 9ft backing on to the Ravine. Premium Lot East Facing , Valleyview Model by Mattamy Homes- 2691 sq ft Above Grade living space. Grande kitchen for in-built appliances & upgraded cabinets. Stylish Backsplash, Quartz countertops with waterfall island in Kitchen, Premium hardwood flooring on Main level, Upper hallway & Primary Bedroom. The house Features 5 Bedrooms & 4 Washrooms including a Jack & Jill. Master bedroom with raised ceiling height. All upper floor washrooms are upgraded with Taller Vanity height. The laundry room has upgraded tiles with storage cabinets. All bedrooms are very spacious and filled with natural light. The house has been tastefully upgraded. A must see property. (id:59911)
Bay Street Group Inc.
69 White Heather Boulevard
Toronto, Ontario
Welcome to 69 White Heather Blvd A Charming 3-Bedroom Gem Located in a vibrant, family-friendly neighbourhood in the Heart of Agincourt North,Scarborough, Toronto !!! This beautifully maintained home offers the perfect blend of suburban comfort and urban convenience. The main floor features elegant bamboo hardwood and ceramic kitchen flooring, creating a warm and inviting atmosphere. Enjoy the open-concept living and dining area filled with natural light, seamlessly extending to a wooden deck and fully fenced backyard ideal for indoor-outdoor entertaining. Upstairs, you'll find three generously sized bedrooms with large windows, walking closet ( primary bedroom ), ample closet space and a well-appointed 4-piece bathroom. The finished basement adds even more versatility with a spacious recreation room, additional bedroom, laundry area, and a rough-in for a future bathroom. Close to Hwy 401, 407, public transit, schools, parks, and the Toronto Zoo This is a fantastic opportunity to own in one of Scarborough's most sought-after communities! (id:59911)
RE/MAX Hallmark Realty Ltd.
7b Bracebridge Avenue
Toronto, Ontario
Brand New Spectacular Architect Designed Modern Masterpiece. This Stunning Sun-Drenched Custom-Built Fully Detached Home Is Meticulously Designed With Bespoke Interiors, Attention To Detail & An Unwavering Commitment to Quality Craftsmanship. With Over 2968 SF Of Sprawling Open Concept Interior Living Space Brilliantly Interconnected, This 4+1 Bed 5 Bath Home With Separate Legal Lower Level Apartment Suite Boasts Soaring Ceilings, Floor To Ceiling Windows, High-End Engineered Hardwood, Airy Foyer, Light Filled Central Atria W/Floating Wood & Glass Staircase, 3 Skylights, Chef Inspired Eat-In Kitchen With An Over-Sized Waterfall Island W/Breakfast Bar, Quartz Countertops And Backsplash, Integrated Bosch Appliances With Gas Cooktop, Generous Family Room With Napoleon Fireplace & Walk-Out To Deck & Backyard, Main Floor Powder Room, Direct Access To House From Garage & Professional Landscaping With Interlock Driveway. Retreat Upstairs To A Primary Suite Featuring 5-Pc Spa-Like Bath, Custom Built-In Cabinetry, Second Bedroom With 3-Pc Ensuite, 3rd & 4th Bedrooms With Semi Ensuite & Second Floor Laundry Room! Legal Lower Level 1 Bedroom Apartment/In-Law Suite With Private Entrance Allows For Convenient Multi-Generational Living Or Potential Rental Income And Features Kitchen, 3-Pc Bath, Separate Laundry, Soundproof Ceilings, Radiant Floor Heating & HVAC System For Autonomous Temperature Control. Vibrant East-End Location Very Walkable & A Cyclists' Paradise Mere Steps To Great Schools, Parks, Taylor Creek Trail, Transit, Restaurants, Retail & Just Mins To DVP, Woodbine Beach And Downtown. **EXTRAS** Private Drive With Full Height Garage, Legal Lower Level Unit, Ring Security System With Cameras, 200 AMP Service, CAT 6 Cable Throughout, HRV Unit. (id:59911)
Harvey Kalles Real Estate Ltd.
2815 - 1 Concord Cityplace Way
Toronto, Ontario
Brand New Luxury Building Concord Canada House Is Downtown Toronto's Waterfront Newest Iconic Landmark Located Next To Cn Tower And Rogers Centre. This 1 Bedroom Suite Offers 502 Sf Indoor Space And 43 Sf Outdoor Space With A Heated Balcony. Amenities Include An 82nd Floor Sky Lounge, Indoor Swimming Pool And Ice Skating Rink Among Many World Class Amenities. Minutes Walk To CN Tower, Rogers Centre, Scotiabank Arena, Union Station, Financial District, Waterfront, Dining, Entertaining & Shopping Right At The Door Steps. (id:59911)
Prompton Real Estate Services Corp.
559 - 36 Stadium Road
Toronto, Ontario
2-bedroom townhome w/rare 2 large terraces and parking. Ideal for BBQ & view of the lake & CN tower. Gas fireplace, 9 ft ceilings, large living room, spacious master bedroom. 2nd bedroom has window and closet. Close to parks, public transport, Air Canada Centre & Waterfront biking and running trails. Parking Included. (id:59911)
Cityscape Real Estate Ltd.
124 Barse Street
Toronto, Ontario
Sought After Bedford Park With Extra Large 4 Bdrm Bungalow On High Demand Cul-De-Sac. Super Size Living/Dinning Room For Entrainment. Separate Entrance To Large Apartment. Alarm And Front Lawn Sprinkler System. Close To Yorkdale, Subway, Ttc, Shopping. A great opportunity to upgrade to live or rebuilt a dream home (id:59911)
First Class Realty Inc.
Sph07 - 600 Queens Quay W
Toronto, Ontario
Welcome to Queen's Harbour Condos, where style and convenience come together in this spacious 2-bedroom, 2-bathroom unit with a versatile den. Boasting 9-foot ceilings, large windows, and stunning lake views, this home is filled with natural light, creating an inviting and open atmosphere. The modern kitchen with a breakfast bar is perfect for casual dining or entertaining friends. The thoughtful layout provides privacy and comfort, with two generously sized bedrooms and a den that's ideal for a home office or guest space. As a resident of Queens Harbour, you'll enjoy access to top-notch amenities, including a fully equipped gym, recreation room, sauna, and more. Situated in an unbeatable location, this condo is just steps from Torontos waterfront, offering easy access to scenic bike paths, vibrant restaurants, the Islands, and more. Commuters will love the airport, TTC, and major highways proximity. Plus, with the Super Loblaws nearby, running errands is effortless. Enjoy a lifestyle of convenience and connectivity, all while living in the heart of one of Toronto's most sought-after neighborhoods. (id:59911)
RE/MAX Plus City Team Inc.
3 - 1197 Bloor Street W
Toronto, Ontario
This Bright And Sunny One-Bedroom Is Located In Bloordale Village, With Easy Access To Lansdowne And Dufferin Stations. Spacious One- Bedroom Unit With Newer Cabinets And Flooring, Clean And Well Maintained Unit With A Private Deck, Ideal For A Young Professional Or A Couple. (id:59911)
Royal LePage Real Estate Services Ltd.
209 - 35 Mariner Terrace
Toronto, Ontario
Absolutely Stunning 2+1 Bedroom Corner unit SW Facing Corner Unit with 2 Full Beds, 2 Full Baths, and A Den, with parking and TWO lockers. The primary bedroom featured an ensuite bath and Walk-in Closet. The second bedroom features floor-to-ceiling windows and the large den is perfect for lounging or setting up a home office. Very well maintained. Bright and open concept with floor-to-ceiling windows, overlooking the living space.30,000 Sf 'Super Club' Offers a Full-Size Basketball Court, Bowling, Indoor Running Track, And Swimming Pool. Just Steps To Harbour front, Scotiabank Arena, Union Station, P.A.T.H., Financial & Entertainment District, and New Public & Catholic Elementary School only a four-minute walk away. (id:59911)
Keller Williams Advantage Realty
B - 921 Adelaide Street W
Toronto, Ontario
Your Turn To Live In The Fantastic "Copperfield Estates". Spacious 2-Bedroom Townhouse Sprawls Over 2 Stories And 1300 Square Feet. Large Eat-In Kitchen, Walk-Out Balconies On Each Floor. Nicely Upgraded, Maintained, And Clean. Unbeatable Location, Walking Distance To Trinity Bellwoods, Queen West, Trendy Shops And Restaurants (id:59911)
Keller Williams Real Estate Associates
110 - 3000 Bathurst Street
Toronto, Ontario
Stunning condo on main floor! Newly renovated 1 bedroom. Beautiful white kitchen with stone counters and backsplash. Built in oven, microwave with fan and dishwasher. Built in stove top. Electrolux fridge. Bil-Granite double sink with designer faucet. Mini LED pot lights. Valance lighting. Stunning renovated bathroom with glass wall. Oversize porcelain tile. West view overlooking garden. Smooth Ceilings! Modern doors and trim. Newlly installed ensuite laundry. (id:59911)
Keller Williams Referred Urban Realty

