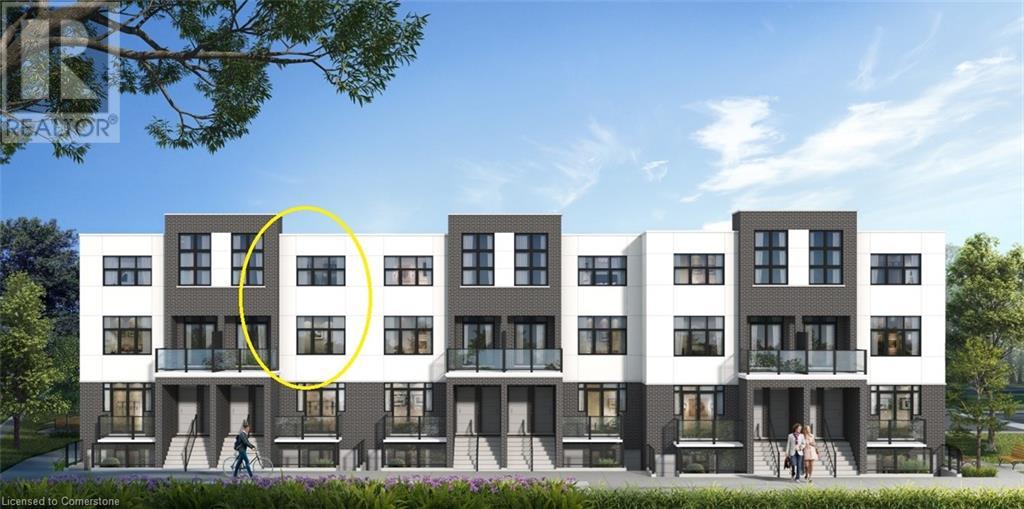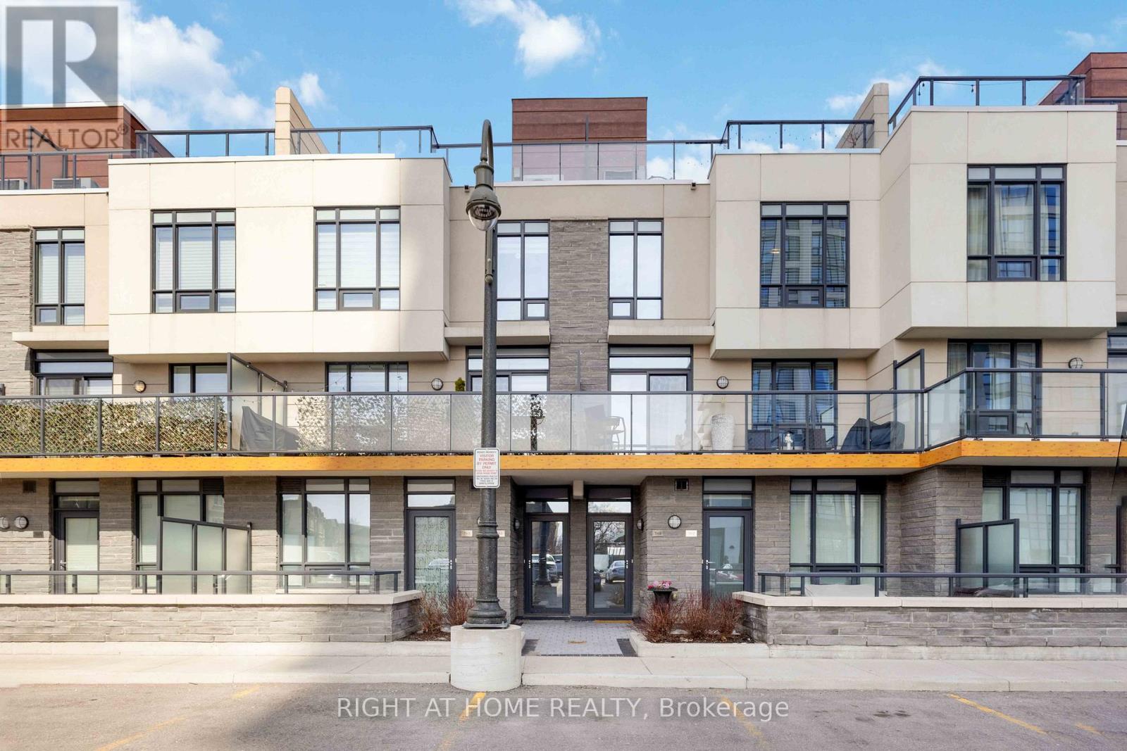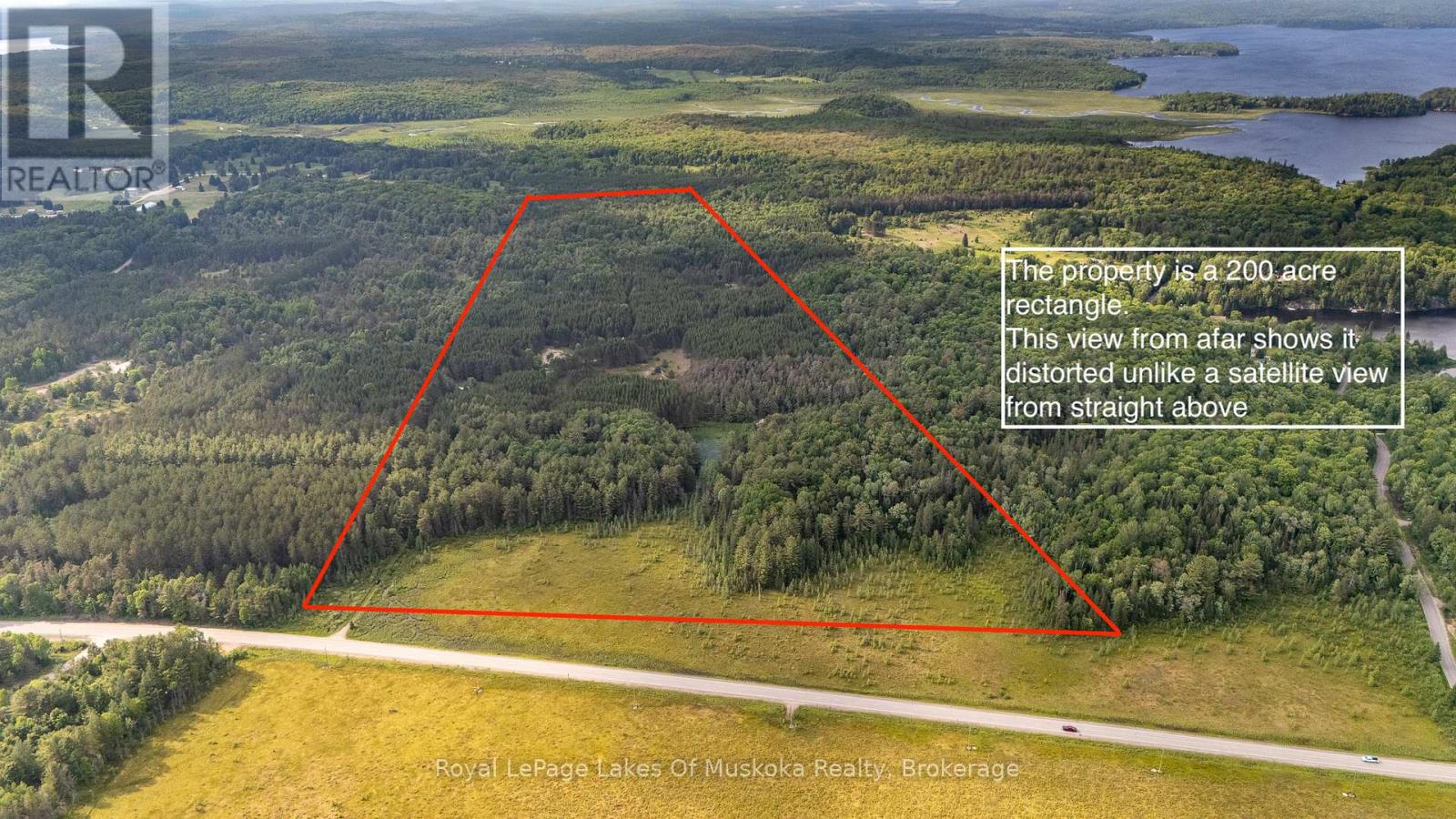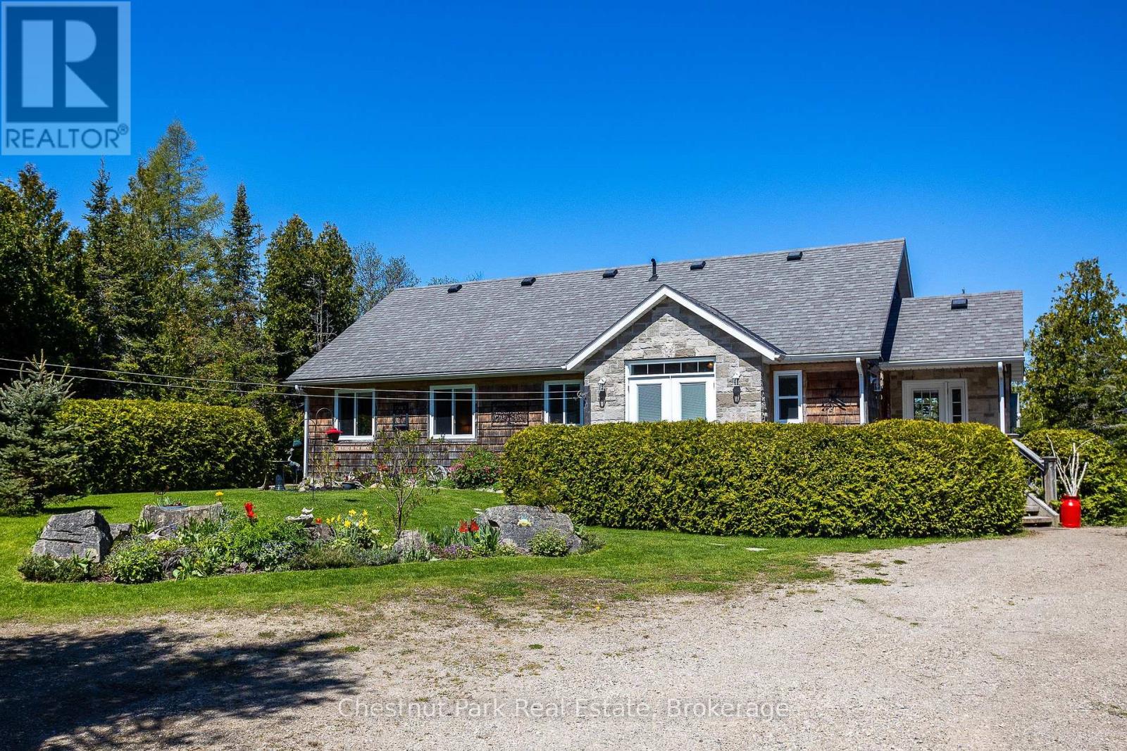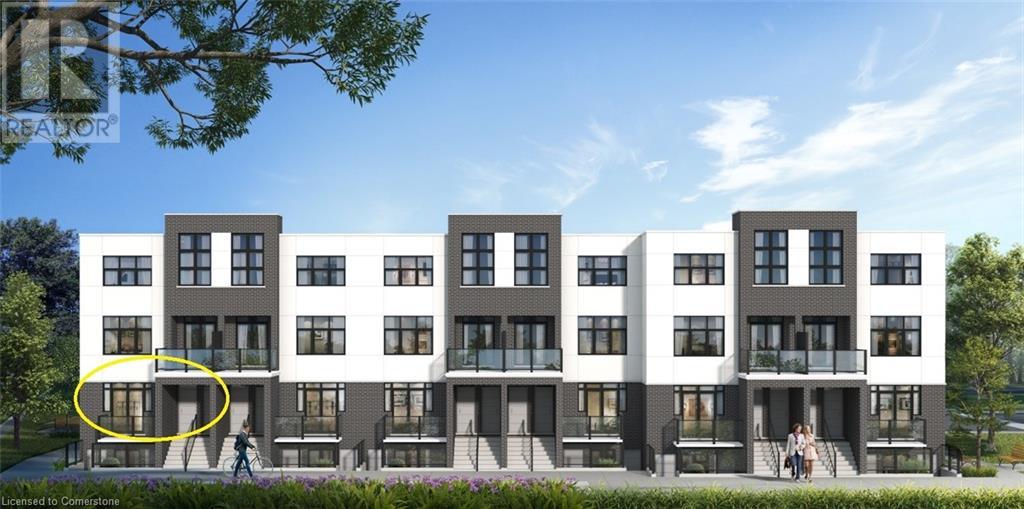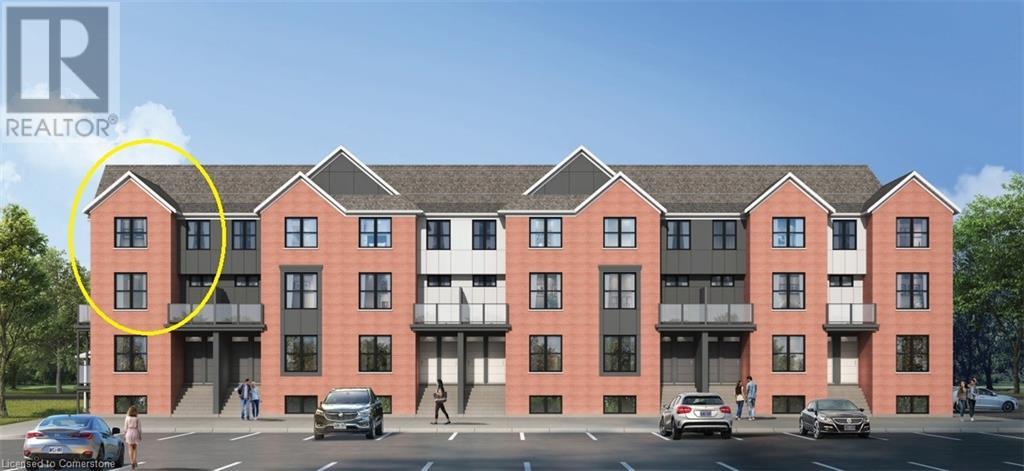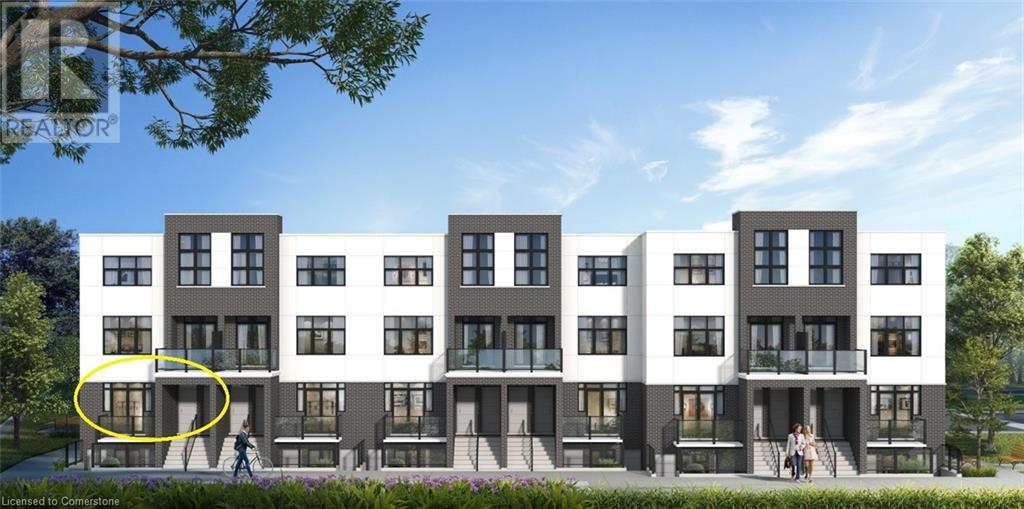31 Mill Street Unit# 56
Kitchener, Ontario
VIVA–THE BRIGHTEST ADDITION TO DOWNTOWN KITCHENER. In this exclusive community located on Mill Street near downtown Kitchener, life at Viva offers residents the perfect blend of nature, neighbourhood & nightlife. Step outside your doors at Viva and hit the Iron Horse Trail. Walk, run, bike, and stroll through connections to parks and open spaces, on and off-road cycling routes, the iON LRT systems, downtown Kitchener and several neighbourhoods. Victoria Park is also just steps away, with scenic surroundings, play and exercise equipment, a splash pad, and winter skating. Nestled in a professionally landscaped exterior, these modern stacked townhomes are finely crafted with unique layouts. The Orchid interior model boasts an open-concept main floor layout – ideal for entertaining including the kitchen with a breakfast bar, quartz countertops, ceramic and luxury vinyl plank flooring throughout, stainless steel appliances, and more. Offering 1154 sqft including 2 bedrooms, 2.5 bathrooms, and a balcony. Thrive in the heart of Kitchener where you can easily grab your favourite latte Uptown, catch up on errands, or head to your yoga class in the park. Relish in the best of both worlds with a bright and vibrant lifestyle in downtown Kitchener, while enjoying the quiet and calm of a mature neighbourhood. (id:59911)
RE/MAX Twin City Faisal Susiwala Realty
60 Drummond Street
Port Hope, Ontario
Looking For a Multi Generational Executive Home That Has All The Bells and Whistles, Including an In-Law Suite on the Main? Look No Further! This Is a True Show Stopper on a Premium Park Like Lot with a Stunning View from Every Room. 3300 sf Finished Living Space, 4+1 Bed, possibility of a +2. Two Primary Bedrooms (main/upper) with Ensuites, 3 Separate Living Areas, ideal for in-laws, multi families. Upgrades throughout in excess of $300K (2020). Extras include Upgraded Cabinetry, Glass Walk In Showers with Benches, One Soaker Tub and Pot Lights in all Baths. Engineered Hardwood on Main, Custom Cream/Gold Kitchen, Quartz Counters, Back Splash, Island Top, Built-In Stainless Steel Appliances (5 Burner Induction Cooktop, Wall Oven/Microwave, Fridge, Dishwasher). Pot Lights Galore, Upgraded 8" Baseboards and 4" Trim on All Three Levels, Cathedral Ceiling in Dining Area. Custom 12' Wide Double Doors in Great Room Leading Out to a Private and Breathtaking Backyard with a 44'x12'/16' Interlock Patio with 3x5.5' Fire Table Tapped into Natural Gas as Well as the BBQ. Upstairs, 3 Well Sized Bedrooms and a Spacious Loft; A Third Living Area Bursting With More Pot Lights and a Reading Nook That is a Cozy Little Get-a-Way All on its Own! Two Laundry Areas with Washers/Dryers (Main/Lower). Finished Basement with Egress Windows, Bedroom, Office, Great Room, Kitchenette. Welcome to the Lakeside Neighbourhood of Mason Homes! Close to 401, Schools (TCS minutes away), Golf, 401, Shopping, etc. Walking Distance to downtown Historical Port Hope! Bring 1 Family, Bring 2, or Even 3! Ideal for Bringing the Parents or Helping the Kids! Where Love Resides, Memories are Created, Friends Always Belong, and Laughter Never Ends... **EXTRAS** SS Fridge, Cooktop, Wall Oven and Dishwasher all have an Extended Warranty expiring 5/12/2026. Insulated Garage and Door. Close to 401, Schools (TCS mins away), Golf, 401, Shopping, etc. Walking Distance to downtown Historical Port Hop (id:59911)
Royal Heritage Realty Ltd.
Th 8 - 1245 Bayly Street
Pickering, Ontario
Modern design, resort-style living, unbeatable location! This isn't just a townhome, it's your private getaway in the heart of the city. This stunning South Beach-inspired 3-bed, 3-bath condo townhome just got even better with a newly renovated kitchen! You'll love the fresh modern look, sleek finishes, stainless steel appliances, and large centre island that brings everyone together. Whether you're cooking up a storm or just enjoying your morning coffee, this kitchen is an absolute showstopper. The open-concept layout flows beautifully from the kitchen into a spacious dining area and a bright, airy living room with tons of natural light and a walkout to a private deck. Upstairs, the generous primary bedroom offers a 3-piece ensuite and full wall-to-wall closet. The second bedroom features its own private balcony, and the third bedroom is the perfect flex space for a home office, nursery, or guest room. Need a breath of fresh air? Head up to your incredible rooftop terrace...an ideal space for entertaining, relaxing with a drink, or enjoying sweeping views of the city skyline and surrounding area. The monthly fees include Rogers Ignite TV & Internet! You'll have use of a full gym (ditch the membership), an outdoor pool with fabulous lounge area, a BBQ pit, party/meeting room, guest suite and more. This is low-maintenance living at its finest. Location-wise, it doesn't get much better. You're just minutes from the Pickering GO Station, Highway 401, and Pickering Town Centre. Commuters will love the easy access, and nature lovers will appreciate the nearby waterfront parks, walking/biking trails, and the scenic Pickering Marina. Restaurants, shopping, schools, and all amenities are right at your fingertips. Whether your'e upsizing, downsizing, or just looking for that perfect mix of luxury and convenience, this home checks all the boxes. Move-in ready and waiting for you! (id:59911)
Right At Home Realty
76 Gerber Drive
Perth East, Ontario
Discover the perfect blend of space, comfort, and style in this incredibly spacious 2017 bungalow offering over 2700 sq ft of finished living space. Set on a nicely manicured lot, this home features an open-concept layout ideal for entertaining and everyday living. The heart of the home is the expansive living room with cathedral ceilings and wooden beams to elevate the space. The cherry kitchen, complete with a wet bar and adjacent dining area, flows seamlessly into the grand living room with cozy gas fireplace. Windows flood the space with natural light and frame the view of the expansive two-tier wraparound deck.The spacious primary suite offers a private retreat with a walk-in closet and a luxurious 4-piece ensuite featuring a large walk-in shower and a relaxing Jacuzzi tub. Convenient main floor laundry adds to the home's practicality.The fully finished walk-out basement boasts three additional bedrooms, a large rec room, and direct access to the backyard, perfect for extended family, guests, or entertaining. A unique half-garage addition provides extra storage for tools, toys, or hobby space. Located between Stratford and Listowel and just 35 minutes to the Kitchener-Waterloo Region, this home offers both small-town charm and easy access to urban amenities. (id:59911)
Royal LePage Hiller Realty
1958 518 Highway
Mcmurrich/monteith, Ontario
Welcome to your very own private getaway in the beautiful Almaguin Highlands. This amazing 200 acre parcel comes complete with two bedroom cabin equipped with a propane stovetop and off grid wash facility as well as multiple out buildings including a 28 foot travel trailer for overflow guests. A gated entrance located at the year round road ensures your privacy when you're at the property taking in everything nature has to offer or away from the property at that pesky career. Also included with the property is a tractor with blower and grader attachments to ensure the long driveway into your private oasis remains in great shape and you are able to use the property for the maximum amount of time throughout the year. Doe Lake access is a short drive away and perfect for hooking up the boat and spending the day on this lake or any other of the multiple lakes in the area. There a multiple trails throughout the property to ensure fun times for everyone whether you're ATVing, dirt biking or snowmobiling. Mature pine trees on the property are beautiful and solar panels give a small amount of power for necessities during your stay. This camp is truly a getaway for someone looking for some alone time. (id:59911)
Royal LePage Lakes Of Muskoka Realty
94 Zorra Drive
Northern Bruce Peninsula, Ontario
Tranquil Waterfront Retreat Near Tobermory. Escape to serenity with this private year-round 3-bedroom, 2-bathroom waterfront home, designed for both comfort and style. Situated on a stunning shoreline, you'll enjoy breathtaking lake views from nearly every room and the expansive wraparound deck is perfect for sunsets, morning coffee, bird watching & stargazing. Inside, the modern open-concept layout is enhanced by vaulted wood ceilings with bright dormer windows, gleaming maple hardwood floors, and a dramatic gas fireplace anchoring the spacious living area. The kitchen features rich cabinetry, granite countertops, and stainless steel appliances, making it a dream for any home chef. A 4-season sunroom offers the ideal space for a home office or cozy reading nook, set apart from the main living areas. The primary suite includes a generous walk-in closet, marble-tiled ensuite, and direct access to the deck. Additional features include central vacuum, main floor laundry, full back up generator power and a detached 1.5-car garage with water hookup. Beautiful perennial gardens surround the property, offering natural beauty and privacy while just a short drive from the charming village of Tobermory. (id:59911)
Chestnut Park Real Estate
31 Pinewood Road
Mcdougall, Ontario
With an approved septic permit already in place and building plans included, 31 Pinewood Road offers a major head start on your dream build! This 0.6+ acre lot in peaceful McDougall Township is partially cleared, with a driveway already installed and a proposed building site tucked slightly back from the road for added privacy and a tranquil setting. Just 10 minutes from Parry Sound, this property is ideally located on a year-round maintained road and surrounded by nature. You're minutes from public boat launches on Boy Lake and Miller Lake, making it easy to enjoy the best of cottage country. Close to town amenities including groceries, schools, shopping, the hospital, dining and local favourites like the Fitness Trail and Stockey Centre. This lot offers the perfect blend of convenience, privacy and cottage country charm. Whether you're planning a full-time residence or a seasonal escape, 31 Pinewood Road is ready when you are. (id:59911)
Royal LePage Team Advantage Realty
31 Mill Street Unit# 93
Kitchener, Ontario
VIVA–THE BRIGHTEST ADDITION TO DOWNTOWN KITCHENER. In this exclusive community located on Mill Street near downtown Kitchener, life at Viva offers residents the perfect blend of nature, neighbourhood & nightlife. Step outside your doors at Viva and hit the Iron Horse Trail. Walk, run, bike, and stroll through connections to parks and open spaces, on and off-road cycling routes, the iON LRT systems, downtown Kitchener and several neighbourhoods. Victoria Park is also just steps away, with scenic surroundings, play and exercise equipment, a splash pad, and winter skating. Nestled in a professionally landscaped exterior, these modern stacked townhomes are finely crafted with unique layouts. The Palm end model boasts an open-concept main floor layout – ideal for entertaining including the kitchen with a breakfast bar, quartz countertops, ceramic and luxury vinyl plank flooring throughout, stainless steel appliances, and more. Offering 1294 sqft of living space including 3 bedrooms, 2.5 bathrooms, a balcony, and a patio. Thrive in the heart of Kitchener where you can easily grab your favourite latte Uptown, catch up on errands, or head to your yoga class in the park. Relish in the best of both worlds with a bright and vibrant lifestyle in downtown Kitchener, while enjoying the quiet and calm of a mature neighbourhood. (id:59911)
RE/MAX Twin City Faisal Susiwala Realty
31 Mill Street Unit# 2
Kitchener, Ontario
VIVA–THE BRIGHTEST ADDITION TO DOWNTOWN KITCHENER. In this exclusive community located on Mill Street near downtown Kitchener, life at Viva offers residents the perfect blend of nature, neighbourhood & nightlife. Step outside your doors at Viva and hit the Iron Horse Trail. Walk, run, bike, and stroll through connections to parks and open spaces, on and off-road cycling routes, the iON LRT systems, downtown Kitchener and several neighbourhoods. Victoria Park is also just steps away, with scenic surroundings, play and exercise equipment, a splash pad, and winter skating. Nestled in a professionally landscaped exterior, these modern stacked townhomes are finely crafted with unique layouts. The Agave end model with a bumpout boasts a bright open concept main floor layout with 2 walkouts– ideal for entertaining including the kitchen with a breakfast bar, quartz countertops, ceramic and luxury vinyl plank flooring throughout, stainless steel appliances, and more. Offering 1229 sqft including 2 bedrooms and 1.5 bathrooms. Thrive in the heart of Kitchener where you can easily grab your favourite latte Uptown, catch up on errands, or head to your yoga class in the park. Relish in the best of both worlds with a bright and vibrant lifestyle in downtown Kitchener, while enjoying the quiet and calm of a mature neighbourhood. (id:59911)
RE/MAX Twin City Faisal Susiwala Realty
31 Mill Street Unit# 24
Kitchener, Ontario
VIVA–THE BRIGHTEST ADDITION TO DOWNTOWN KITCHENER. In this exclusive community located on Mill Street near downtown Kitchener, life at Viva offers residents the perfect blend of nature, neighbourhood & nightlife. Step outside your doors at Viva and hit the Iron Horse Trail. Walk, run, bike, and stroll through connections to parks and open spaces, on and off-road cycling routes, the iON LRT systems, downtown Kitchener and several neighbourhoods. Victoria Park is also just steps away, with scenic surroundings, play and exercise equipment, a splash pad, and winter skating. Nestled in a professionally landscaped exterior, these modern stacked townhomes are finely crafted with unique layouts. The Agave end model with a bumpout boasts a bright open concept main floor layout with 2 walkouts– ideal for entertaining including the kitchen with a breakfast bar, quartz countertops, ceramic and luxury vinyl plank flooring throughout, stainless steel appliances, and more. Offering 1229 sqft including 2 bedrooms and 1.5 bathrooms. Thrive in the heart of Kitchener where you can easily grab your favourite latte Uptown, catch up on errands, or head to your yoga class in the park. Relish in the best of both worlds with a bright and vibrant lifestyle in downtown Kitchener, while enjoying the quiet and calm of a mature neighbourhood. (id:59911)
RE/MAX Twin City Faisal Susiwala Realty
31 Mill Street Unit# 25
Kitchener, Ontario
VIVA–THE BRIGHTEST ADDITION TO DOWNTOWN KITCHENER. In this exclusive community located on Mill Street near downtown Kitchener, life at Viva offers residents the perfect blend of nature, neighbourhood & nightlife. Step outside your doors at Viva and hit the Iron Horse Trail. Walk, run, bike, and stroll through connections to parks and open spaces, on and off-road cycling routes, the iON LRT systems, downtown Kitchener and several neighbourhoods. Victoria Park is also just steps away, with scenic surroundings, play and exercise equipment, a splash pad, and winter skating. Nestled in a professionally landscaped exterior, these modern stacked townhomes are finely crafted with unique layouts. The Palm end model boasts an open-concept main floor layout – ideal for entertaining including the kitchen with a breakfast bar, quartz countertops, ceramic and luxury vinyl plank flooring throughout, stainless steel appliances, and more. Offering 1294 sqft of living space including 3 bedrooms, 2.5 bathrooms, a balcony, and a patio. Thrive in the heart of Kitchener where you can easily grab your favourite latte Uptown, catch up on errands, or head to your yoga class in the park. Relish in the best of both worlds with a bright and vibrant lifestyle in downtown Kitchener, while enjoying the quiet and calm of a mature neighbourhood. (id:59911)
RE/MAX Twin City Faisal Susiwala Realty
2233 Towne Boulevard
Oakville, Ontario
Beautifully Updated Family Home in a Prime School District. This thoughtfully updated detached family home offering four generous bedrooms and 2.5 bathrooms is perfectly located near top-rated schools including Rotherglen, Holy Trinity, and King's Christian Collegiate, this home blends comfort, convenience, and timeless charm. At the heart of the home, you'll find a bright, modern kitchen featuring ample white cabinetry, granite countertops, stainless steel appliances, and a large center island. The open-concept design flows seamlessly into the cozy family room, ideal for everyday living and entertaining. A sliding glass door leads to a large deck and sun-soaked backyard—perfect for outdoor gatherings and summer relaxation. A formal dining room offers an elegant setting for hosting, or can easily be transformed into a second living area or media room. The main floor also includes a convenient laundry room and powder room for added functionality. Stylish dark laminate flooring runs throughout the home, offering both beauty and durability—perfect for busy families and pet lovers alike. Upstairs, the spacious primary suite includes a private 3-piece ensuite, while three additional bedrooms share a recently updated full bathroom. This move-in-ready home is everything you’ve been looking for. Don’t miss your opportunity to make it yours! (id:59911)
Keller Williams Edge Realty
