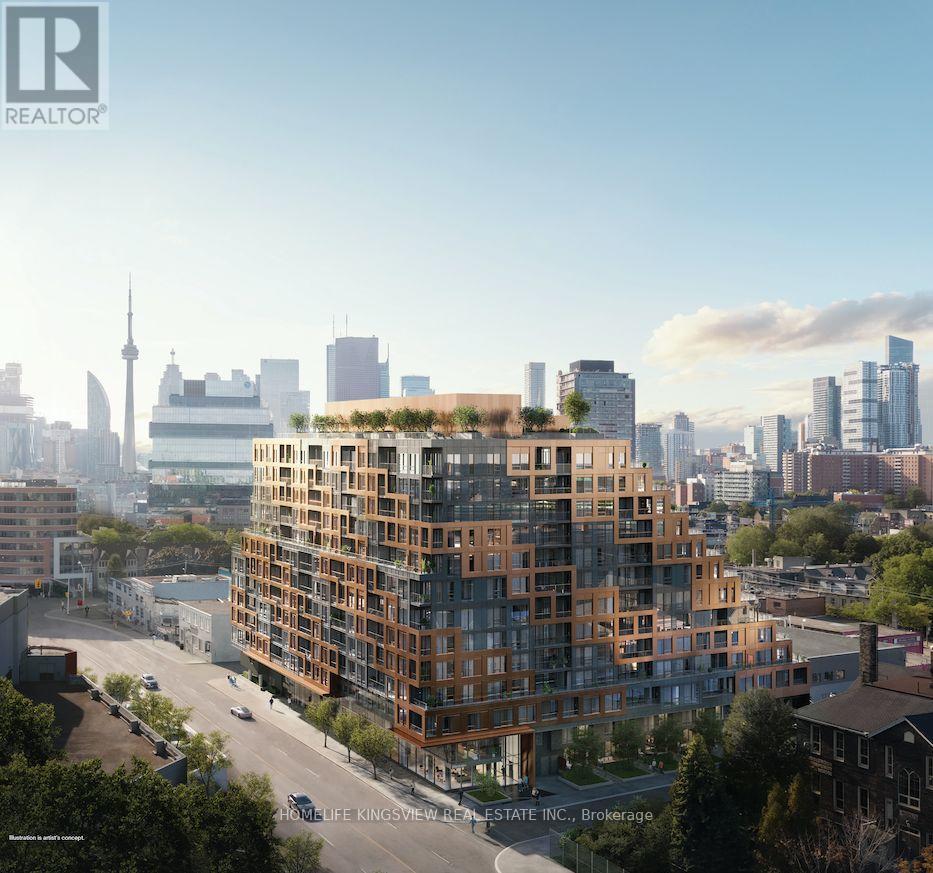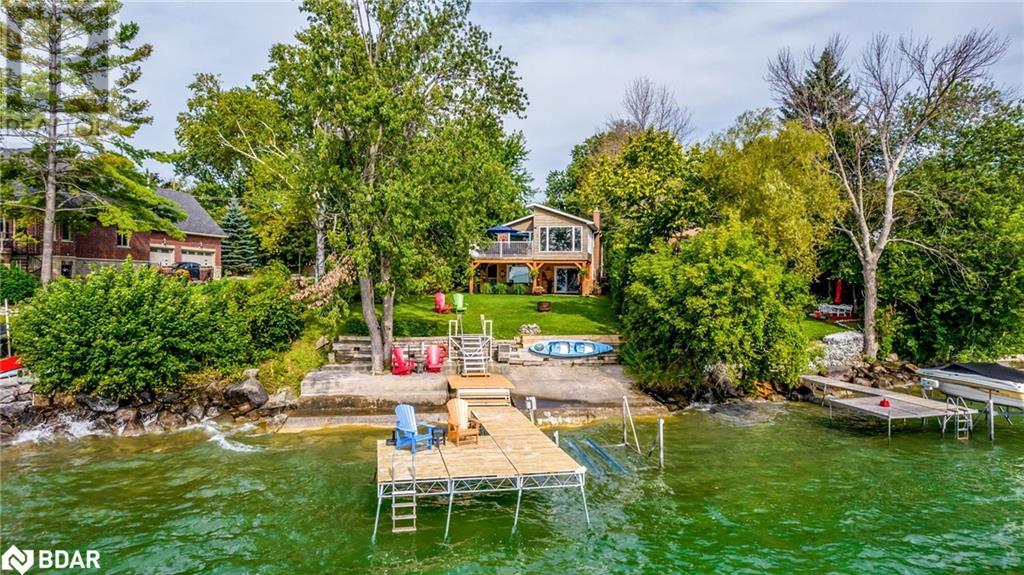316 - 20 Minowan Miikan Lane
Toronto, Ontario
Live where you play in the heart of West Queen West! Perfectly designed 2 bed/2 bath layout feat sunny west park views, modern high end finishes, sleek integrated appliances, stone counters, hardwood, soaring 10 FOOT exposed concrete ceilings and a generous 100sf private balcony. Gorgeous indoor and outdoor amenities incl great gym, yoga studio, concierge, huge BBQ terrace and stunning party/media rooms. Direct underground access to Metro grocery store and Dollarama! Steps to the best of Queen and Dundas West restaurants, nightlife, galleries, the Drake, Gladstone, Trinity Bellwoods Park, Ossington Strip and so much more! (id:54662)
Royal LePage Signature Connect.ca Realty
305 - 28 Eastern Avenue
Toronto, Ontario
Welcome to 28 Eastern. Located in downtown Toronto. This brand-new, never lived in 1-bedroom + den boasts 519 square feet of interior space. It boasts a sleek open-concept layout with floor-to-ceiling windows, west exposure with a courtyard view. The versatile den is ideal for a home office, a baby room, a guest room, or even a bedroom. The modern kitchen features high-end built-in appliances, quartz countertops and professional backsplash. Steps from the Distillery District, trendy Corktown, the future subway station and scenic parks. Close to transit, top-rated restaurants, cozy cafes, boutique shops, supermarkets, and vibrant nightlife. Walking distance to schools and colleges. World class amenities that will fit and fulfill its residence's wants and needs. Shows 10+++ (id:54662)
Homelife Kingsview Real Estate Inc.
308 - 155 Merchants' Wharf
Toronto, Ontario
*PARKING & LOCKER INCLUDED* Welcome to the epitome of luxury condo living! Tridel's masterpiece of elegance and sophistication! 2 Bedroom + Den, 2.5 Full Bathrooms & 1579 Square Feet. **Window Coverings Ordered** Rare feature - Large Terrace with Gas Line. Top Of The Line Kitchen Appliances (Miele), Pots & Pans Deep Drawers, Built In Waste Bin Under Kitchen Sink, Soft Close Cabinetry/Drawers, Separate Laundry Room, And Floor To Ceiling Windows. Steps From The Boardwalk, Distillery District, And Top City Attractions Like The CN Tower, Ripley's Aquarium, And Rogers Centre. Essentials Like Loblaws, LCBO, Sugar Beach, And The DVP Are All Within Easy Reach. Enjoy World-Class Amenities, Including A Stunning Outdoor Pool With Lake Views, A State-Of-The-Art Fitness Center, Yoga Studio, A Sauna, Billiards, And Guest Suites. (id:54662)
Century 21 Atria Realty Inc.
802 - 8 Dovercourt Road
Toronto, Ontario
Live in the heart of it all! Generously sized 1 bedroom + large den/2nd bed in West Queen West's beloved boutique ART condo checks all your boxes! Enjoy bright urban views all the way to the lake with south facing floor to ceiling windows from the living, master and and your private, tiled balcony. King sized master bedroom is bathed in light with a corner window and large closet with built in organizers. Oversized bathroom retreat offers deep soaker tub with tile surround and EXCEPTIONAL storage (ladies rejoice!) with double vanity drawers and not one but TWO ceiling height mirrored cabinets! Generously sized den easily doubles as a second bedroom or WFH office space with large sliding doors that can be left open concept or easily closed for privacy. Wide, efficient layout wastes no space. Open concept entertainers kitchen offers miles of (stone) counter space, integrated European appliances and large kitchen island with seating for four. Freshly painted, move in ready and available for a quick close! ART features concierge, gym, gorgeous party room and and amazing BBQ terrace and sun deck! Steps away from Trinity Bellwoods, TTC and pretty much every other hotspot you can think of on Queen, King, Ossington and Dundas West. Come prepared to fall in love! **BONUS** Located across the street from the upcoming King-Liberty GO Station!! (id:54662)
Royal LePage Signature Connect.ca Realty
N540 - 7 Golden Lion Heights
Toronto, Ontario
B/I Fridge, B/I Dishwasher, B/I Oven, Cook-top, Exhaust Hood, Stacked Front Loading Washer & Dryer, All Window Blinds & All Electrical Light Fixtures. 1 Locker (id:54662)
Master's Trust Realty Inc.
1069 Lakeshore Rd Road E
Oro-Medonte, Ontario
Experience lakeside living with 57 feet of beautiful Lake Simcoe frontage and crystal-clear waters. This custom-built home boasts an open-concept kitchen with an island, flowing seamlessly into the living and dining areas. Enjoy breathtaking views year-round from the extended 4-season sunroom, surrounded by windows and featuring a walkout to a deck overlooking the lake. The main floor offers three spacious bedrooms and a large bathroom with dual vanities. Downstairs, the fully finished basement is perfect for entertaining, featuring a family room with a gorgeous stone wall and wood stove, plus an additional large guest bedroom and bathroom/laundry room. Step outside to the covered stone patio, complete with pot lights, TV and a ceiling fan, ideal for relaxing or hosting gatherings. The private, tree-lined yard leads to a concrete break wall with a waterside patio and a dock with great depth for boating and swimming. Additional features include a detached drive-through garage with carport, a storage shed, and ample parking. Updates (2021) include a gas furnace, air conditioner, and shingles. Don’t miss this incredible opportunity to own a piece of paradise—come see it today! (id:54662)
RE/MAX Hallmark Chay Realty Brokerage
94 Mccabe Avenue
Welland, Ontario
2320 SqFt, 4 Bedrooms, 4 Bathrooms, Great Open & Modern Layout Featuring 9ft Ceiling & Hardwood Flooring On Main. . 10 Minute Drive To Brock University, Niagara College And Downtown Niagara. Laundry Located On 2nd Floor, S/s appliances and s/s front loaded washer and dryer S/S Dishwasher, Double Car Garage. Close To Niagara College And Brook University, Hwy 406 Access, School, Shopping, Hospital & All Other Amenities (id:54662)
Cityscape Real Estate Ltd.
27 Sumac Drive
Haldimand, Ontario
Stunning 4 Br, 2.5 Bath Home In Empire's Master Planned Community - Avalon. Double Door Entry Leads To A Spacious, Functional Floor Plan (Tristan). This Home Is 1890 Sq Ft As Per MPAC. Lots Of Dollars Spent On Upgrades: 9 Ft Ceilings, On Main, Garage Man Door, Glass Shower In Master, Water & Gas Line For Fridge & Stove In Kitchen + Many More! Neutral Color Palette Throughout. Close To Schools, Shopping & Steps To Grand River & Trails. (id:54662)
Ipro Realty Ltd.
88 Rockledge Drive
Hamilton, Ontario
Gorgeous Home With Double Car Garage, 4 Bedrooms, 2.5 Baths. Fully Detached Home Located In Highly Sought After Community. Modern Open Concept Floor Plan. Main Floor 9Ft Ceilings. Large Separate Breakfast Area. Large Family Room. 2nd Floor Laundry For Convenience. Master Bedroom W/4Pc Ensuite & His & Her W/I Closets. Garage Access Thru Separate Mud Room. Pot Lights, Private Backyard. Kitchen With Stainless Steele Appliances. Zebra Blinds Thru Out The House. Great Location Close To Big Shopping Centre. Also Close To Hwy, Centennial Pkwy, Public Transit. Great Family Neighbourhood. (id:54662)
RE/MAX Escarpment Realty Inc.
24 Sutherland Crescent
Ingersoll, Ontario
.Welcome to this Beautiful 2258 square feet home with premium features located in Ingersoll's newest subdivision, just minutes from Hwy 401, offering both convenience and comfort! This beautiful 4 bedrooms, 3 full bathrooms residence is just 2.5 yrs old and boasts a double car garage, situated on a premium lot that offers exceptional privacy. Enjoy a well designed two-story floor plan with bonus Bedroom on Main floor that can serve as in-law suite or guest room. Step into this exceptional Kitchen, designed for both style and functionality. Featuring high end-end stainless steel appliances, this space is perfect for cooking and entering . the gorgeous walk-in pantry provides ample storage for all your culinary needs, ensuring everything is organized and accessible. The second floor primary bedroom comes complete with his and her walk-in closets and a private ensuite bathroom. Main floor features a full washroom for guests and added convenience. Pot lights throughout the main floor, experience outdoor bliss with a large patio in the backyard, perfect for entertaining or relaxing, and an interlocking wide driveway that enhances curb appeal. The extra large look out windows in the basement provide plenty of natural light, making it a welcoming space. This home backs onto an open area, providing a serene setting while maintaining proximity to local amenities. don't miss out the opportunity to make this exceptional property your own. Heat pump is rental $83 bi/weekly. (id:54662)
Coldwell Banker Sun Realty
768 Lawrason Street
Woodstock, Ontario
Discover this beautifully maintained 3 bedroom, 2 bath bungalow featuring impressive over 10'6" ft ceilings that create a spacious and inviting atmosphere. this home is design for comfort and convenience, perfect for families or those seeking a peaceful retreat.3 spacious bedrooms with wall to wall closets, providing ample storage. 2 well appointed baths, ensuring comfort for all. Beautiful kitchen equipped with stainless steel appliances and granite countertops. The entire home boasts stunning hardwood flooring. tons of pot lights. significant investment of 20,000 in insulations completed in 2010 ensuring energy efficiency year round. expansive wide concrete driveway measuring 20 by 60 feet, offering plenty of parking area. beautiful stamped path in the backyard ideal for outdoor gathering or relaxation. Dog grooming shop, a unique feature includes a 20 by 40 ft dog grooming shop space, complete with central heating and air conditioning, fully compliant with zoning bylaws-is -perfect for pet lovers or as an additional income opportunity. Check attached Document under disclosure. This home has undergone thousands in upgrades. highly-quality roof shingles that were replaced in 2011,offering a lifespan of approximately 45 yrs. please be advised that the use of the washrooms in this property is strictly prohibited. please don't miss out on this exceptional property! schedule your viewing today and experience all that this bungalow has to offer. (id:54662)
Coldwell Banker Sun Realty
16 Muskoka Avenue
Toronto, Ontario
An Investment Package like this is rarely available!! Fully renovated including, all mechanics, extra spacious 3-Suite Building in the Upscale Waterfront Community of Long Branch Village! 2-Three Bedroom, 2-Bathroom Suites and 1-Two Bedroom Suite on the Lower Level. All featuring lovely, bright open floor plans, Ensuite Laundries, Balconies on Main and Second Floors and Central Air Conditioning. VACANT POSSESSION. Based on current area rents, estimated Net Annual Income approximately $96,000 with additional $4,000 minimum from the 6 Parking Spots. Set on a huge 46.5 x 160.5 Foot Lot on lovely treelined Street just up from the Lakefront. It has a wide Private Double Driveway, Double Car Garage and parking for 4 extra parking spots and an attractive Rear Garden with Patio. Wonderful Location near Schools, Parks, Recreational Facilities, Shopping Centres, Long Branch Go Train Station, Streetcars, Easy Access to Major Highways, Airport, and Downtown. (id:54662)
RE/MAX Professionals Inc.











