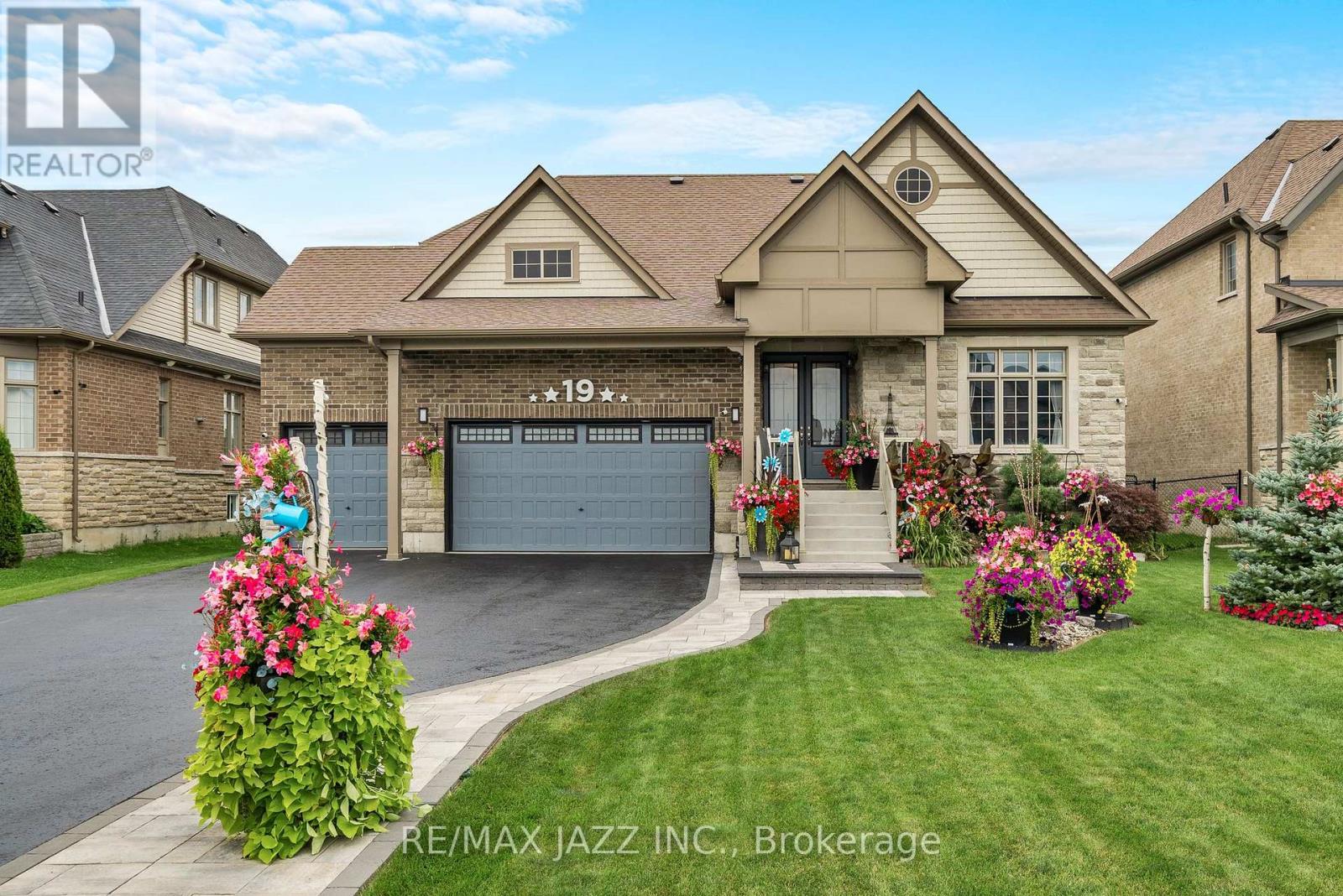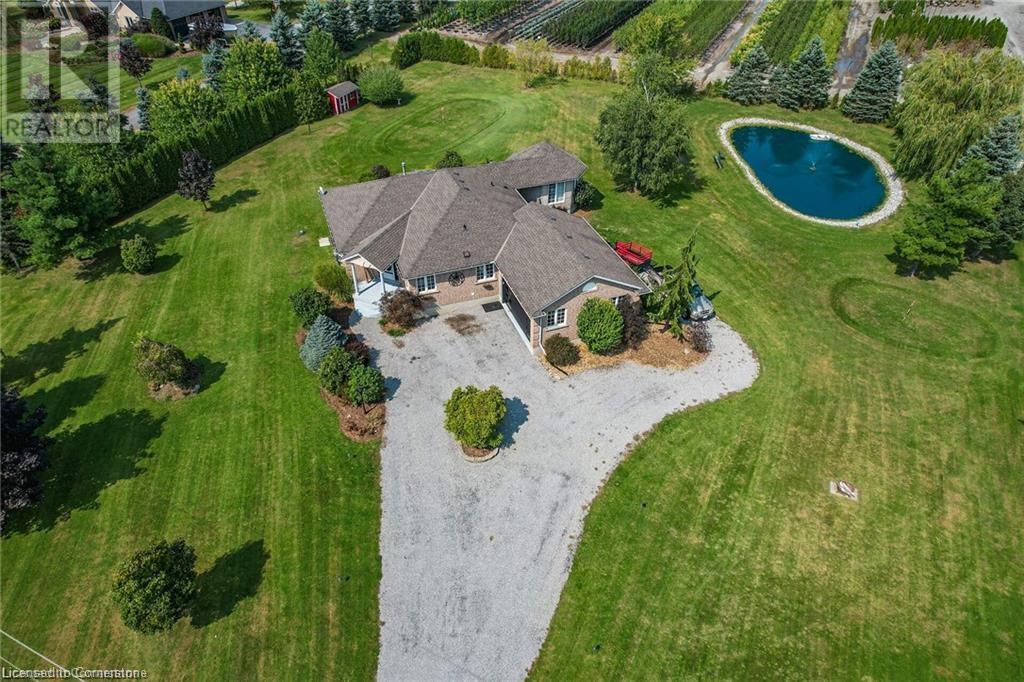103 Dove Drive
Thornbury, Ontario
For more info on this property, please click the Brochure button. Welcome to Thornbury Meadows, a 55+ adult lifestyle community in beautiful Thornbury, Ontario! This 1.5-storey townhouse offers 2 bedrooms, a den/office, and 2.5 baths, designed for comfort and convenience. The main floor features a spacious primary bedroom with a private ensuite bath, the den/office, and a convenient laundry room for easy, one-level living. The modern, open-concept layout boasts luxury vinyl flooring throughout the main level, with a sleek kitchen featuring quartz countertops and ample cabinetry. The second floor includes a large bedroom and a full bath, perfect for guests or additional living space. Enjoy your mornings on the charming covered front porch or unwind in the evening on the private rear porch. The home also includes a single-car garage for added convenience and storage. Located in Thornbury Meadows, a vibrant 55+ community, this property offers access to local amenities such as shops, dining, parks, and recreational activities. Enjoy the close proximity to Georgian Bay and the Blue Mountains for outdoor adventures. Offering a low-maintenance lifestyle with fewer responsibilities than potentially freehold ownership. This home combines modern style and convenience with the perks of community living. (id:59911)
Easy List Realty Ltd.
189 Northlake Drive
Waterloo, Ontario
Welcome to 189 Northlake Drive! This stunning 3+2 bedroom all-brick raised bungalow has been beautifully kept, offering modern elegance and comfort. The main floor boasts sleek laminate flooring and pot lights throughout with a tidy kitchen with breakfast area, along with living and dining areas and a full bathroom. The spacious lower level features a bright family room ideal for large gatherings, with a walkout to a concrete patio and a huge fenced yard. A cozy recreational room with a gas fireplace offers the perfect retreat and could easily serve as an in-law suite as there's also a full bathroom on the lower level. Located in a family-friendly neighbourhood, close to schools, shopping, public transit, and with easy access to the expressway, this home provides everything you need for a perfect family lifestyle. Home is furnished (see last few photos). Move in and enjoy the comfort, style, and convenience! (id:59911)
Right At Home Realty
605 - 135 Station Street S
Belleville, Ontario
This 2 bedroom, 1 bathroom, luxury apartment is walking distance to Downtown Belleville which features boutique shopping and fine dining restaurants. No detail has been overlooked when designing and creating these beautiful apartments. The exquisite floor plan design offers 10' ceilings, and an oversized top floor balcony that really set this unit apart! The Magnolia also has a fitness gym on the second floor. Common costs are an additional $235 per month and parking is an additional $60. (id:59911)
Century 21 Lanthorn Real Estate Ltd.
Century 21 Lanthorn & Associates Real Estate Ltd.
606 - 135 Station Street S
Belleville, Ontario
This 2 bedroom, 1 bathroom, luxury apartment is walking distance to Downtown Belleville which features boutique shopping and fine dining restaurants. No detail has been overlooked when designing and creating these beautiful apartments. The exquisite floor plan design offers 10' ceilings, and an oversized top floor balcony that really set this unit apart! The Magnolia also has a fitness gym on the second floor. Common costs are an additional $235 per month and parking is an additional $60. (id:59911)
Century 21 Lanthorn Real Estate Ltd.
Century 21 Lanthorn & Associates Real Estate Ltd.
504 - 135 Station Street S
Belleville, Ontario
This 2 bedroom, 1 bathroom, luxury apartment is walking distance to Downtown Belleville which features boutique shopping and fine dining restaurants. No detail has been overlooked whendesigning and creating these beautiful apartments. The exquisite floor plan design offers open concept living with a private balcony! The Magnolia also offers a fitness gym on the second floor. Common costs are an additional $235 per month and parking is an additional $60. (id:59911)
Century 21 Lanthorn Real Estate Ltd.
Century 21 Lanthorn & Associates Real Estate Ltd.
506 - 135 Station Street S
Belleville, Ontario
This 2 bedroom, 1 bathroom, luxury apartment is walking distance to Downtown Belleville which features boutique shopping and fine dining restaurants. No detail has been overlooked when designing and creating these beautiful apartments. The exquisite floor plan design offers an open concept layout and an oversized top floor balcony that really set this unit apart! The Magnolia also has a fitness gym on the second floor. Common costs are an additional $235 per month and parking is an additional $60. (id:59911)
Century 21 Lanthorn Real Estate Ltd.
Century 21 Lanthorn & Associates Real Estate Ltd.
19 Summer Breeze Drive
Quinte West, Ontario
Welcome to 19 Summer Breeze Drive, an elegant retreat in Youngs Cove. Perfectly located a short walk from the lake & just 10 mins from Trenton & Hwy 401, this stunning home offers a lifestyle of leisure & refinement. Close to golf courses, vineyards, and the tranquil beauty of Wellers Bay, it blends sophistication w/ convenience. This 2,775 SqFt. Glenora Bungaloft by Briarwood features 5+1 bedrooms & 4 bathrooms. The open-concept layout, enhanced by soaring ceilings, rich wood flooring, & a cozy gas fireplace, creates a perfect balance of elegance & comfort. The chef's kitchen is a showpiece, boasting a gas stove, granite countertops, a ceramic backsplash, & premium black s/s appliances. A sunlit dining area w/ w/o access to the backyard, a powder room, laundry room, & a heated 3-car garage complete the main level. The main floor offers 3 spacious bdrms, including a luxurious primary suite w/ private deck access & a spa-inspired 5-piece ensuite w/ a standalone soaker tub & walk-in shower. Two addl bdrms share a connected bathroom, offering both comfort & privacy. Upstairs, a bright loft includes two bdrms w/ a shared bathroom & an extra room perfect as a home office or creative space. The partially finished basement offers high ceilings, endless potential, & a bathroom rough-in. Step outside to your backyard oasis, featuring a 12x26 heated saltwater pool, multi-level decks, a firepit, & low-maintenance turf landscaping, all designed for effortless entertaining & relaxation. At just 4ft deep, the pool is ideal for a family w/ young children, yet deep enough to swim. Versatile & inviting, this property is the ideal family home. Experience the charm, convenience, & elegance of 19 Summer Breeze Drive, your gateway to the best of Prince Edward County. **EXTRAS** House raised to provide over-height basement. The seller will cover the spring pool opening, making it move-in ready for the season. Just 15 mins from Presqu'ile Provincial Park & 35 minutes from Sandbanks. (id:59911)
RE/MAX Jazz Inc.
975 Foss Road
Fenwick, Ontario
Pristine Country Retreat with in-law suite just minutes to all major shopping in Fonthill, Welland, and Port Colborne and within 15 minutes of 6 golf courses for the golf lovers! On the outskirts of Pelham you will find your almost 1.5 acre dream home with all the modern upgrades. Main floor is highlighted by a master suite that has a walk-in closet, beautiful ensuite, and its own entertainment room with heated floor & gas fireplace - perfect for quiet reading/watching tv with multiple views of the outdoors that includes your koi & goldfish stocked pond. Also located on the main floor is the eat-in kitchen with granite countertops, family room/dining room with hardwood floors, additional bedroom (currently used as an office), and laundry. Lower level provides a full in-law suite that offers plenty of space with gas fireplace, oversized kitchen, den, separate laundry, and separate access to the garage. Easy to relax outside with your multiple entertaining/deck spaces accessed from patio doors throughout the house, large 70’x30’ pond, and the property surrounded by trees. Bonuses include insulated and heated garage, extended chip tar driveway for in-law suite, pond liner in 2024, and upgraded to 200amp service. Don’t wait to view everything this home has to offer - just bring your furniture and enjoy peaceful private living! (id:59911)
RE/MAX Escarpment Realty Inc.
8554 Hwy 7 Road
Guelph/eramosa, Ontario
Welcome To 8554 Hwy 7 Rockwood . Great Property Zoned Residential & 40% Industrial Delightful 5+1 Br/3 Washrooms County Home & A Legal Business/Shop On Your Own Property. Legal Non-Confirming Res + Rural Industrial M1 Zone (H). NE CornerHw7/Fellows Rd. Property Have Natural Gas. Existing Workshop Area And Future Addons Can Be Used For Any M1 Zoning Purposes. Great Exposure To HWY And Passing Traffic For Drawing Attention For Any Business Purpose. House have 150 Amps & Workshops Have 50 Amps. Total In 200 Amps service on Property, 19X35 Feet Workshop With 12 Feet Door Workshop is insulated, Concrete Floor and Wood Stove Heating. Great Well Water Quality, Mature Trees And Beautiful natural Views. Two Entrances From Front And Back. Plenty Of Parking Spaces.20 Mins to 401 & Milton. **EXTRAS** All Elf's, Fridge, Stove, New Dishwasher, Washer, Dryer, Hot Water Tank Owned, Water Softener With UV Treatment Unit, Central Vacuum, Pantry In The Kitchen. New Pump Installed In The Drill Well. (id:59911)
Homelife Maple Leaf Realty Ltd.
8554 Hwy 7 Road
Guelph/eramosa, Ontario
Welcome To 8554 Hwy 7 Rockwood . Great Property Zoned Residential & 40% Industrial Delightful 5+1 Br/3 Washrooms County Home & A Legal Business/Shop On Your Own Property. Legal Non-Confirming Res + Rural Industrial M1 Zone (H). NE CornerHw7/Fellows Rd. Property Have Natural Gas. Existing Workshop Area And Future Addons Can Be Used For Any M1 Zoning Purposes. Great Exposure To HWY And Passing Traffic For Drawing Attention For Any Business Purpose. House have 150 Amps & Workshops Have 50 Amps. Total In 200 Amps service on Property, 19X35 Feet Workshop With 12 Feet Door Workshop is insulated, Concrete Floor and Wood Stove Heating. Great Well Water Quality, Mature Trees And Beautiful natural Views. Two Entrances From Front And Back. Plenty Of Parking Spaces.20 Mins to 401 & Milton. **EXTRAS** All Elf's, Fridge, Stove, New Dishwasher, Washer, Dryer, Hot Water Tank Owned, Water Softener With UV Treatment Unit, Central Vacuum, Pantry In The Kitchen. New Pump Installed In The Drill Well. (id:59911)
Homelife Maple Leaf Realty Ltd.
26 Rockbrook Trail
Brampton, Ontario
Beautiful End Unit Freehold Townhouse Just Like Semi W/3 Separate Entrances, Modern Floorplan, Contemporary Elevation, Large Soaring Windows & Ground Floor Walk Outs To Pristine Yard. Huge Separate Family & Living Room. Large Chef's Delight Upgraded Modern Kitchen With W/O To Deck. 3 Good Size Bedrooms - Master Bedroom With 4Pc Ensuite Washroom. Walkout Basement With 1 Bedroom. Sleek Hardwood Floors,.Second entrance from Garage!! (id:59911)
Save Max Supreme Real Estate Inc.











