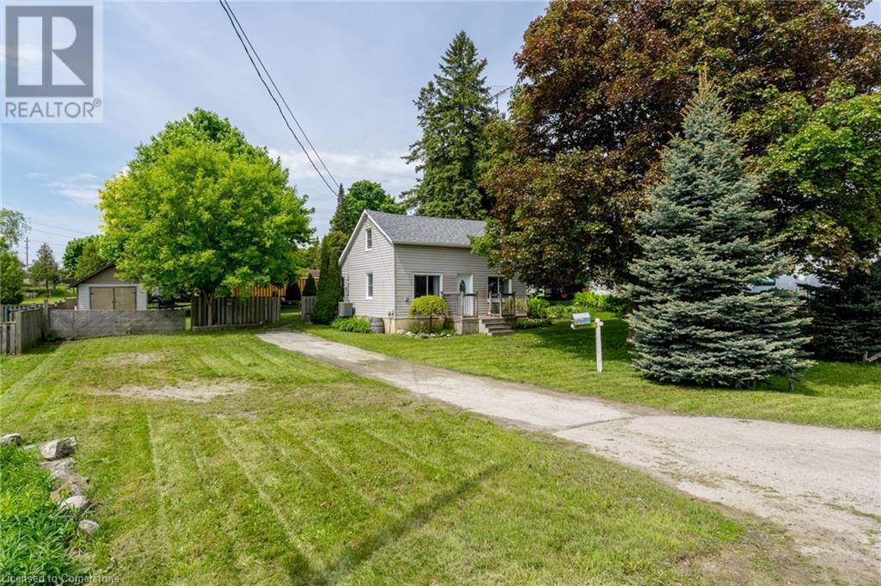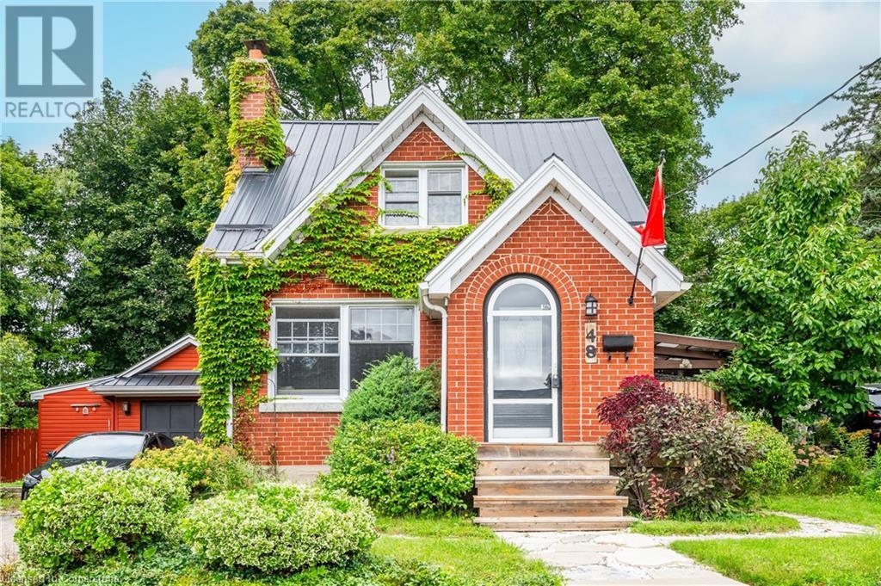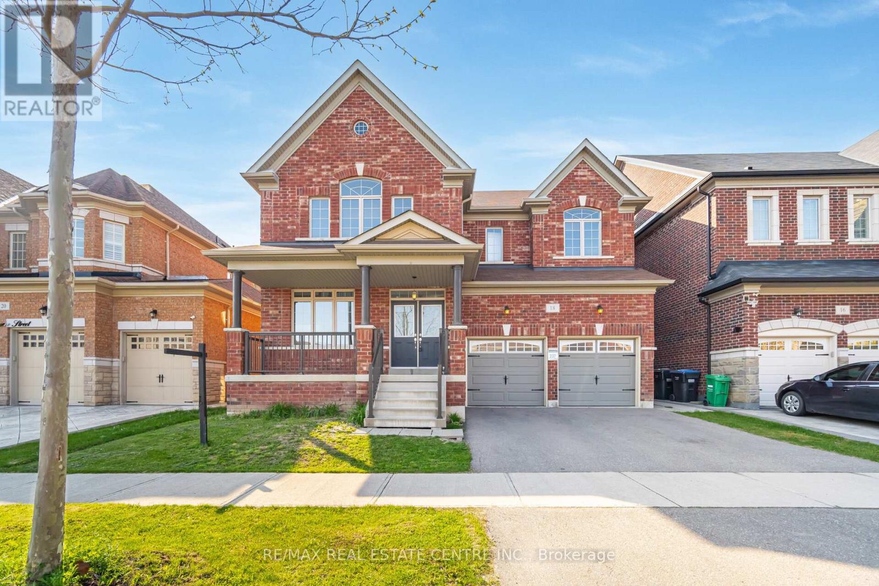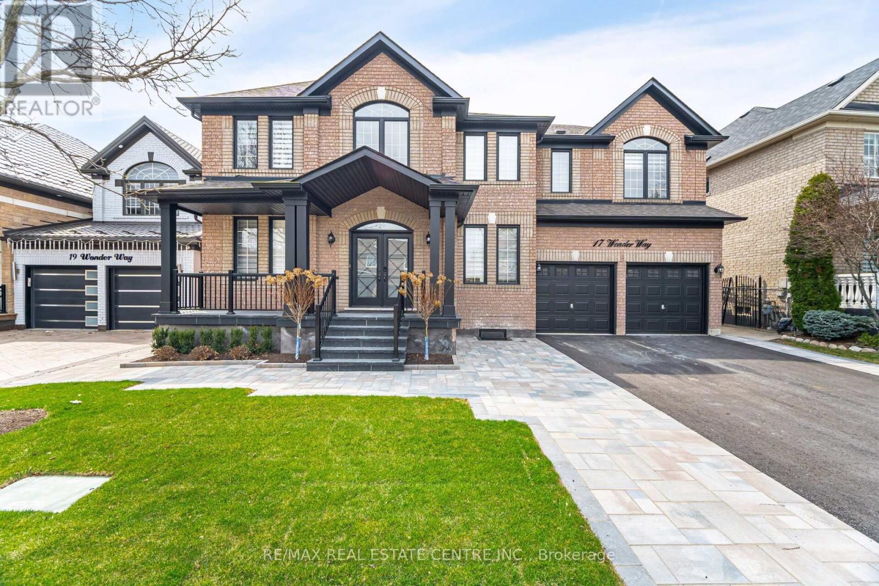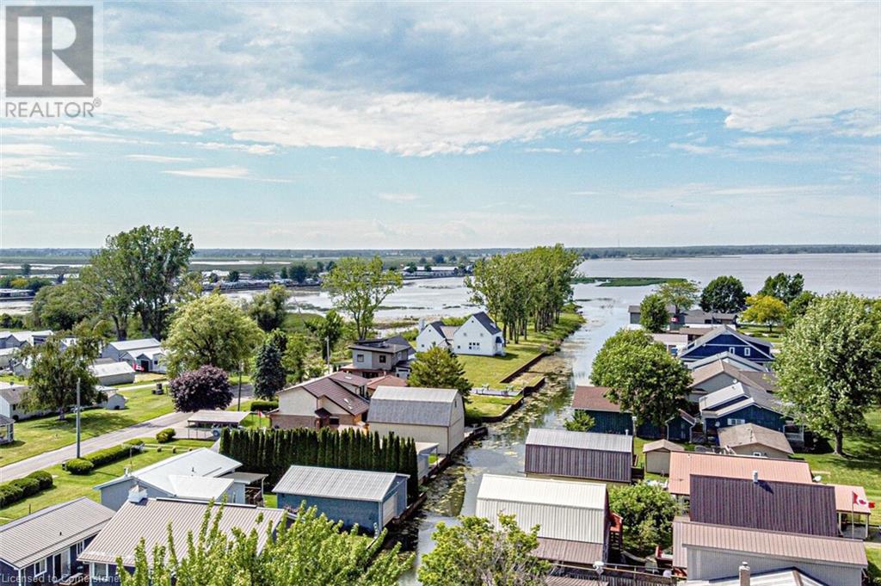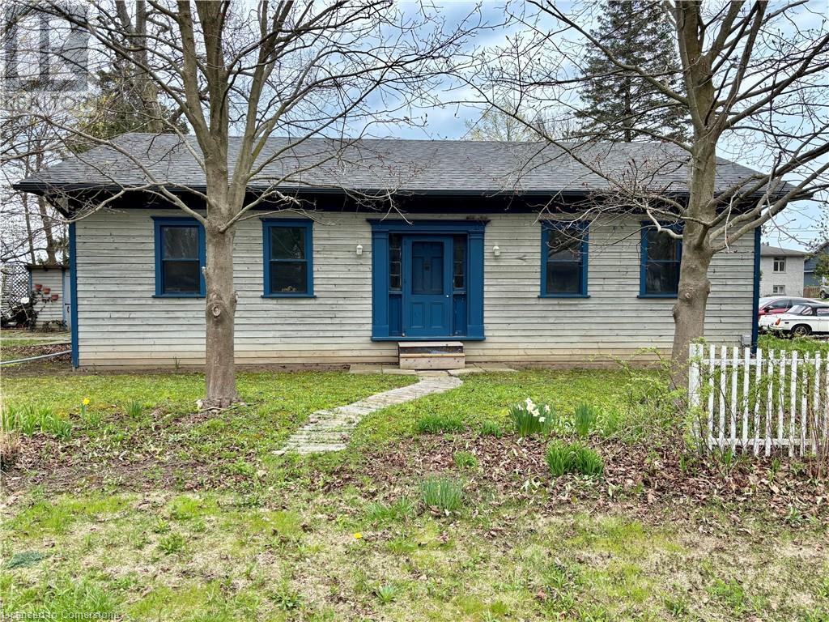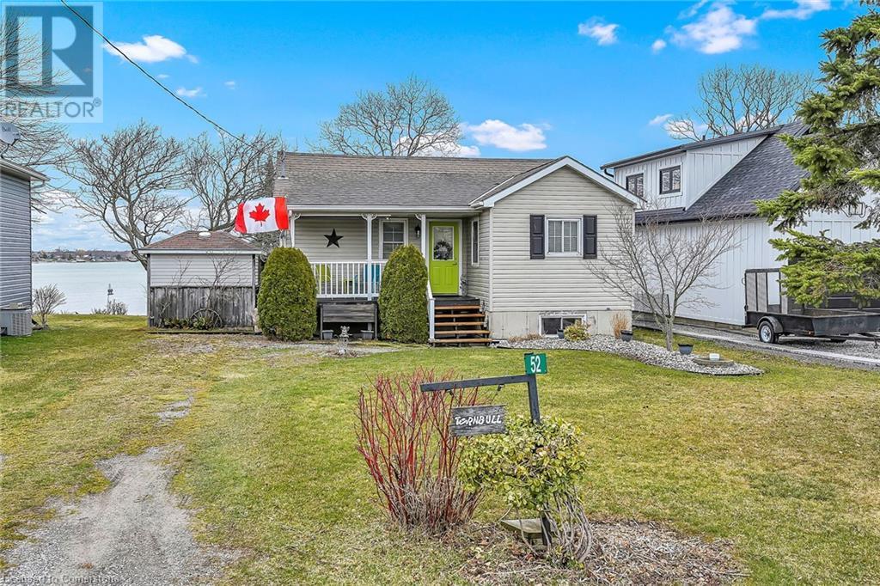93 Pinot Crescent
Hamilton, Ontario
Absolutely Stunning Freehold Townhouse. This Home Has 3 Bedrooms And 3 Bathrooms, Offering 1400(approx) Square Feet Of Living Area. On The Main Floor Lovely Hardwood Flooring. The Kitchen Is Equipped With Modern Stainless-steel Appliances. The Primary Bedroom Is Both Elegant And Comfortable With Its Walk-in Closet, And A Luxurious 3 piece Ensuite Featuring A Frameless Glass Shower. (id:59911)
RE/MAX Gold Realty Inc.
192 Main Street N
Acton, Ontario
Well set back from the road, this charming 2 bed, 2 bath home is set on a huge 74 x 120 ft. lot (almost .25 of an acre!). The Main level has an open concept living and dining room and a renovated 4 piece bathroom. The large kitchen has undercabinet lighting, stainless steel fridge, stove and range hood, breakfast bar and sparkling stone countertops. Small family room off the back of the home could potentially be a 3rd bedroom. Upstairs bedrooms are both a good size. Primary Bedroom has a 3 piece ensuite! Newer windows, Roof replaced in 2020 along with eavestroughs and downspouts. Tons of room for parking plus a huge 12 x 16 shed/workshop. Close to Downtown Acton, Public Library, Fairy Lake, Macmillans. (id:59911)
Ipro Realty Ltd
48 Dane Street
Kitchener, Ontario
Welcome to 48 Dane St. An entertainer's dream on a quiet street, walking distance to downtown Kitchener. Well laid out floor plan with plenty of storage area, bright kitchen with eat in dining area and spacious family room. Cozy rec room and 2 pc bath in the basement. Fully finished games room/ entertainment area in the detached garage! Can be easily converted back to regular garage if needed for parking. Private backyard with large deck areas, plenty of shade trees, hot tub and storage shed. Perfect spot for relaxing on hot summer nights and sharing a game of horseshoes with friends and neighbours. (id:59911)
Mcintyre Real Estate Services Inc.
Keller Williams Home Group Realty
5433 Tenth Line West Line
Mississauga, Ontario
1866 Square Feet.4 Bedrooms Semi In Well Demanded Churchill Meadows Neighborhood. Close To All Amenities. Upgraded Laminate Flooring In Living, Family, Kitchen And Breakfast Area. Upgraded Ceramic Floor In Hallway. Granite Countertop In Kitchen As Well In All Three Bathrooms. Stainless Steel Appliances. Detached two cars garage. (id:59911)
Ipro Realty Ltd.
11 Malcolm Crescent Crescent
Listowel, Ontario
Nestled on a quiet street in the heart of Listowel, this beautifully maintained 3-bedroom, 3-bathroom bungalow offers the perfect blend of small-town charm and modern comfort—just a short drive from Kitchener-Waterloo. Step inside to discover a spacious, open-concept carpet free layout filled with natural light. The kitchen is a standout feature, boasting an oversized island with granite countertop, quartz on the main kitchen, modern cabinetry, and ample prep space—ideal for entertaining or family meals. Upgraded modern light fixtures throughout including smart bulbs to add a touch of colour or ambiance to suit your style. The primary bedroom includes a beautifully upgraded ensuite with high-end finishes and extra large shower, creating a serene space to unwind. The partially finished basement includes a legal bedroom and full 4 piece bathroom, offering excellent potential for rental income, an in-law suite, or extended family living. The remaining basement space awaits your personal touch—whether you envision a rec room, home gym, office or additional bedrooms with fourth bath capability. Outside, enjoy a quiet street on a crescent setting with friendly neighbours and minimal traffic. The extra-wide driveway with parking for multiple vehicles and a spacious 2-car garage is perfect for families or hobbyists. This home offers the peace of a small-town lifestyle, with shops, parks, schools, Golf and amenities just minutes away—plus the convenience of being only 45 minutes to Kitchener-Waterloo. Whether you're a growing family, downsizing, or investing, this property checks all the boxes. Don’t miss out on this hidden gem in a thriving, welcoming community! (id:59911)
Peak Realty Ltd.
1320 Kobzar Drive
Oakville, Ontario
Located In a Quiet Street, Brand New Brand New Never Lived In stylish and modern Freehold Townhouse with 4 bedrooms, 4 bathrooms with No Maintenance Fee. Ground Floor The 4th Bedroom W Separate Entrance To Garage, Second Floor Open Concept With A Modern Kitchen, Large Central Island, Dining Room and Great Room W/O To a gorgeous private balcony. Surrounded by 16 Mile Creek nature park, walking distance to the New Oakville Hospital, newly developed neighborhood, mins away from QEW/403/407 And Public Transit, and all of your shopping, dining and entertaining needs. (id:59911)
RE/MAX Real Estate Centre Inc.
450 Applegate Court
Waterloo, Ontario
Former model home! This property won't last long on the market—it’s a rare find in The Boardwalk! Welcome to 450 Applegate Court, a beautifully upgraded 4-bedroom, 3-bathroom home nestled on a premium corner lot in one of Waterloo’s most desirable communities. Spanning 2,401 sq ft of bright, above-ground living space, this home boasts four generously sized bedrooms, each filled with natural light. The fourth bedroom is large enough to serve as a second master suite or even a spacious family room, offering flexibility for multigenerational living or those who love extra space. The ensuite bathrooms and walk-in closets are impressively sized, providing both function and luxury. With top-to-bottom renovations, a newly fenced backyard, a fully fenced yard, and an unfinished basement of nearly 900 sq ft ready for your vision, this home is ideal for first-time buyers or families looking to upgrade. Furnace installed in December 2021 and a water softener owned and installed in 2022 add to the modern conveniences. JUST 3 MIN drive to Costco Waterloo, top-rated Waterloo schools, and nestled in an amazing neighbourhood, this home offers the perfect combination of location, lifestyle, and long-term value. Move-in ready and meticulously maintained, this is the one you’ve been waiting for. Located seconds from Boardwalk shopping in an excellent family community, this home also features a double garage, main floor laundry, A/C, hardwood and ceramic tile flooring, granite countertops, a large gourmet kitchen with a centre island and designer backsplash, separate dining room with hardwood flooring, and a main floor living room with built-in cabinetry. The master bedroom boasts a walk-in closet and a 5-piece ensuite featuring a soaker tub and separate shower. This home is conveniently located near transit, schools, shopping, and Waterloo University, and was custom-designed to the lot. (id:59911)
RE/MAX Twin City Realty Inc.
18 Eltesoro Street
Brampton, Ontario
Location! Location! Location! Bright and Spacious, 5 Bedroom Detached Home. Pride Of Ownership in The Prestigious Vales Of Humber. Amazing Layout With Separate Living/Dining and Family Room. Kitchen with Plenty of Cabinets, Pantry, Backsplash, Central Island. 5 Bedrooms, 3 Full Bathrooms On Second Floor . Primary Bedroom with 5 Pc Ensuite Bath and Walk In Closet. All Bedrooms With Large Closets. Finished 2 Unit Basement with Sep Entrance with Good Sized Bedrooms. Close To Schools, Transit, Shopping Plaza & Parks!! (id:59911)
RE/MAX Real Estate Centre Inc.
17 Wonder Way
Brampton, Ontario
One Of A Kind!! Presenting An Executive 5 Bedroom House With LEGAL BASEMENT, Fully Renovating In Luxury Finishes, Sep. Living/Dining/Family Rooms, Main Floor Bedroom, Full Bathroom On Main!! Brand New Family Kitchen With Luxury Finishes, Second Spice Kitchen On Main!! 10" Engineered Hardwood On Main & Second Floor, New Oak Staircase With Black Metal Spindles, 2nd Floor Laundry, 5 Spacious Bedrooms With Bathroom Access, Large Primary Bedroom With His & Her Closets With Large 5 Piece Ensuite, Large 2 Bedroom Legal Basement Apartment With Sep Entrance, Another One Bedroom Basement With Kitchen For Owner's Use. Newly Paved Driveway, Stone Interlock Patio At Back & More Interlocking On Side & Front, Gorgeous Black Flagstone On Steps & Porch Leading To Brand New Double Door Entrance. Lots More!! (id:59911)
RE/MAX Real Estate Centre Inc.
12 Willow Avenue
Long Point, Ontario
Take a good look at this attractive 3 bedroom cottage complete with double-wide boat house, Enjoy your summer days along Long Point's popular Willow Ave on the channel. This open concept cottage has a large eat-in kitchen with lots of cabinets and counter space, making this a great spot for family BBQ events. Kitchen incudes fridge, stove and microwave oven. The 3 piece bathroom features a stand-up shower. With 3 bedrooms there's always room for family and weekend guests. Step into your back yard with a boat house that has room for 2 boats. The small attached workshop is great for storing stuff or just use it as the, man-cave. Off to the side of the boat house is an electric water craft lift, for those fun summer toys you don't want to drag out to the marina. There's even a watering system to help keep your lawn looking great. The exterior of the boat house is maintenance-free metal siding and metal roof. The cottage also has metal roof .The water to the cottage is supplied by the Long Point Water Company, and the cottage has it's own septic system. Come see today what's waiting for you, at the lake. (id:59911)
Peak Peninsula Realty Brokerage Inc.
627 Nelson Street W
Port Dover, Ontario
Welcome to 627 Nelson Street West! This charming 2-bedroom bungalow sits on a corner lot with beautiful lake views, offering 1,232 sq ft of bright living space including a spacious living room and an open-concept kitchen with plenty of counter space. Step outside to the large deck—perfect for sunsets or entertaining. The full unfinished basement awaits your vision (home gym? extra living space?). Just a short walk to downtown, the beach, and shopping, this home blends lakeside tranquility with urban convenience. Don’t miss out—schedule your showing today! (id:59911)
Coldwell Banker Momentum Realty Brokerage (Port Dover)
52 Wilcox Drive
Peacock Point, Ontario
Gorgeous waterfront property located in Peacock Point - a hidden gem Community bordering Lake Erie’s Golden South - 45-55 min commute to Hamilton, Brantford & Hwy. 403 - 20 mins E of Port Dover’s popular amenities near Village of Selkirk - short walk to “The Point’s” General Store, Public Park & Local Beaches. Positioned handsomely on 0.17 ac lot is well maintained, year round cottage extensively renovated & firmly mounted on poured concrete basement in 2003 - doubling usable square footage. This “Erie Treasure” reflects pride of lengthy ownership thru-out nautical inspired interior, clean exterior, manicured grounds & solid concrete block break-wall ensuring worry-free shoreline erosion protection ftrs attached beach-front stairway system. Inviting 6 x 16 covered front porch enhances curb appeal w/private back yard boasting large entertainment deck providing the ultimate venue to enjoy Lake Erie’s magnificent morning sunrises or breathtaking sunsets. Open concept main level introduces bright kitchen sporting stylish white cabinetry, matching appliances & sunny skylight - continues to comfortable living room/dining room combination complimented w/rustic pine tongue & groove accent walls/ceilings, oversized windows & low maintenance laminate flooring w/modern 3pc bath, 2 sizeable bedrooms & convenient rear foyer/mud room accessing lake facing deck completing design. Hi & Dry basement ftrs roomy 3rd bedroom, rough-in bath w/sewage pump, utility room plus ample unspoiled space - ready for your personal finish. Desired extras - n/gas furnace-2003, AC-2022, vinyl exterior siding-2003, aluminum facia/soffit/eaves-2003, roof-2003, vinyl windows-2003, 100 amp hydro/electrical-2003, plumbing/insulation-2003, 2 multi-purpose sheds, 2000g holding tank, 2000g water cistern + economical 6 month “Point” seasonal water available. It’s time to make your “Escape” to the “Lake” TODAY (id:59911)
RE/MAX Escarpment Realty Inc.

