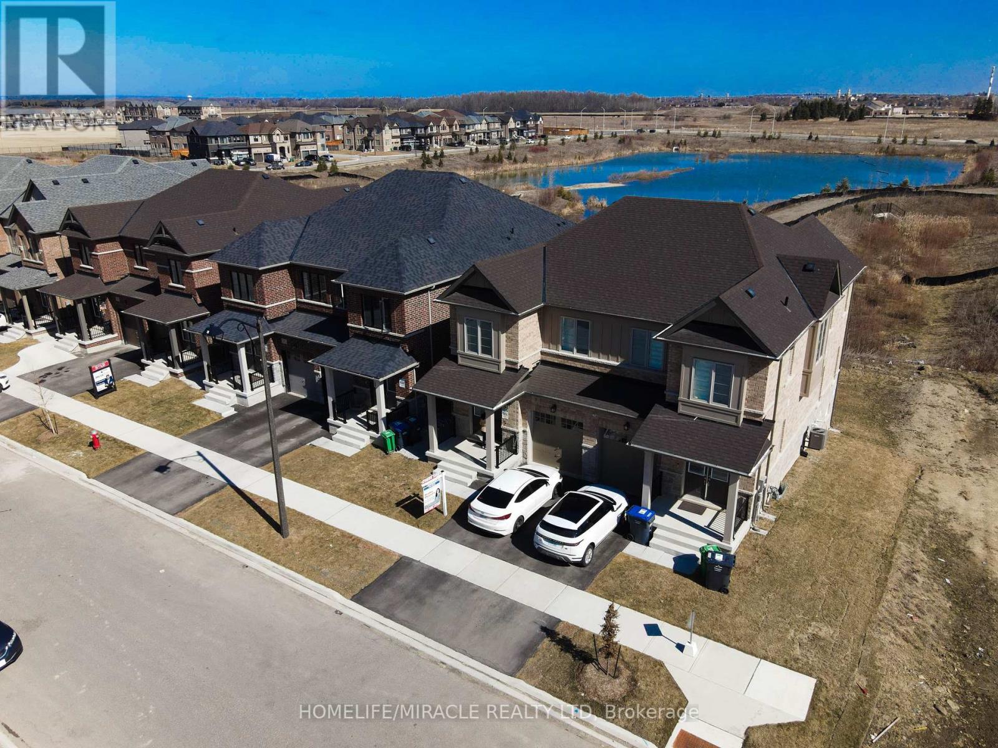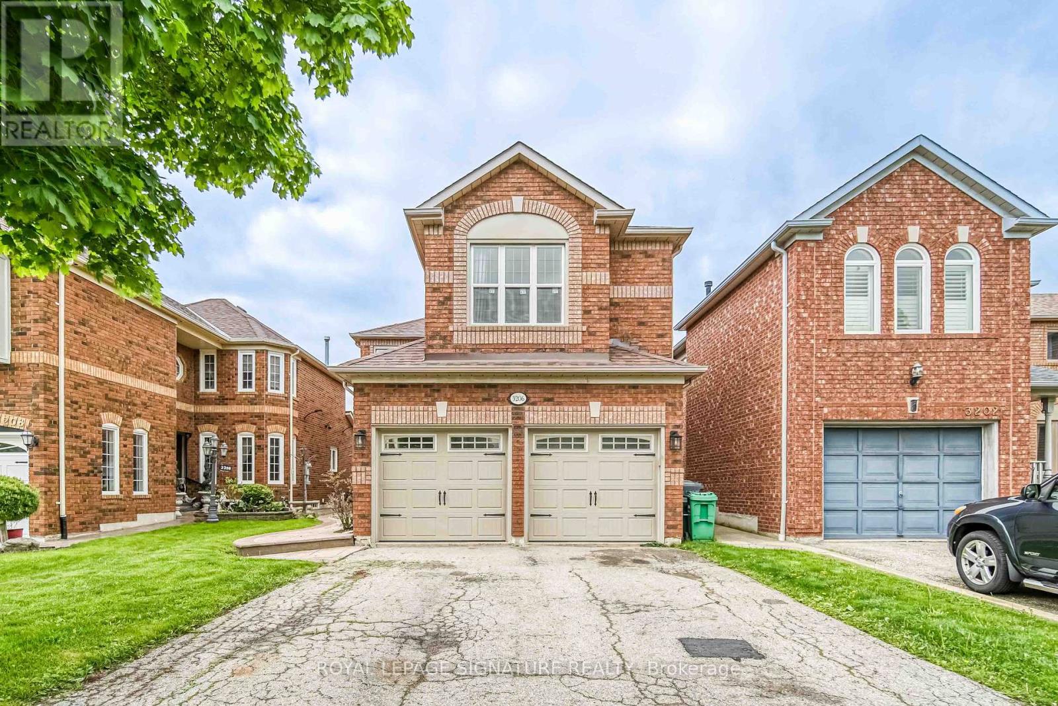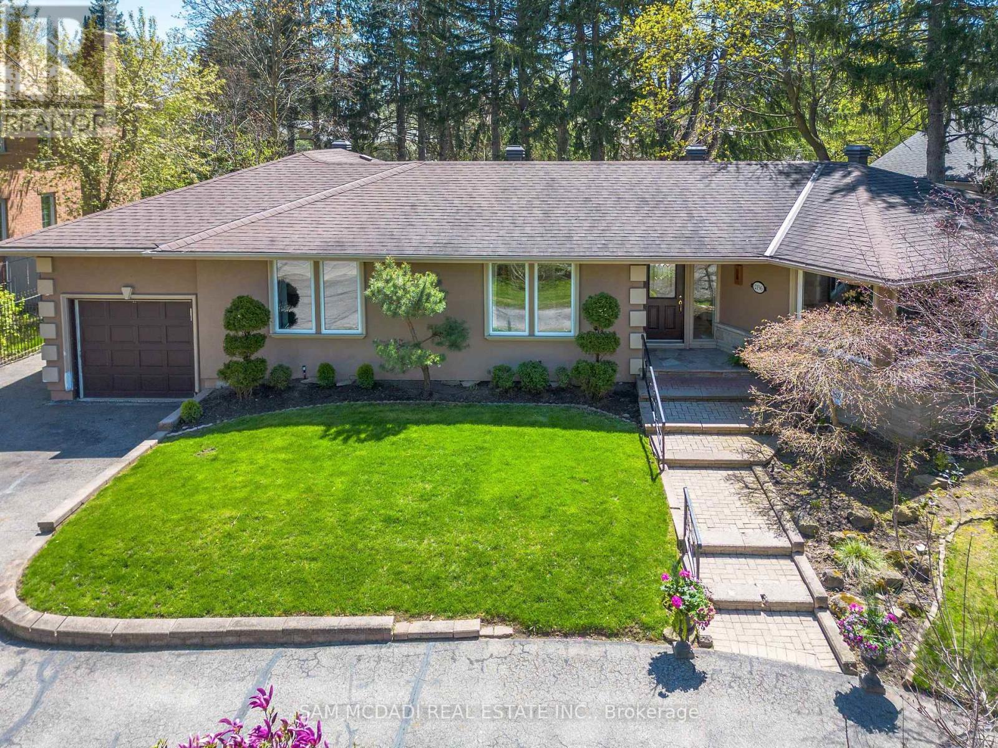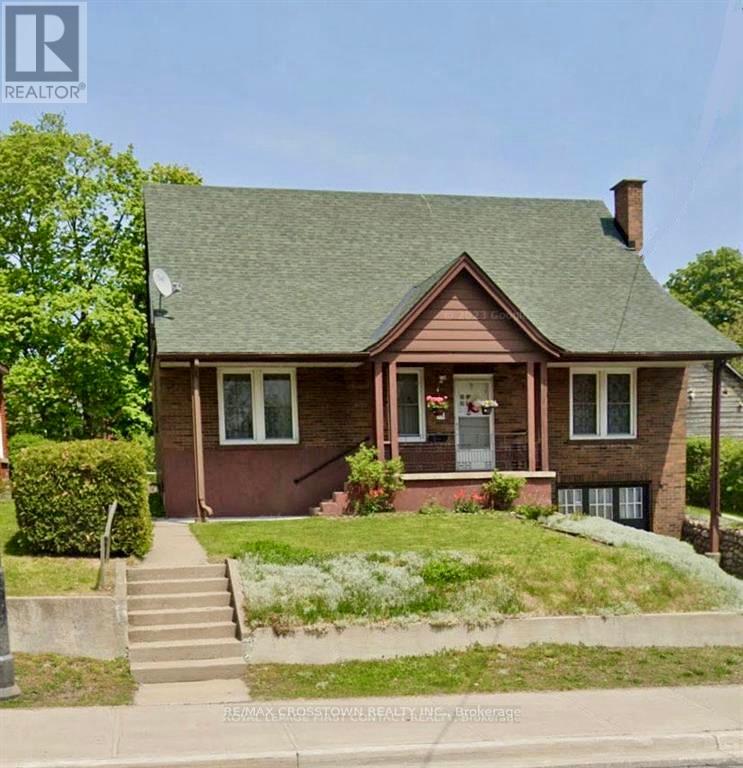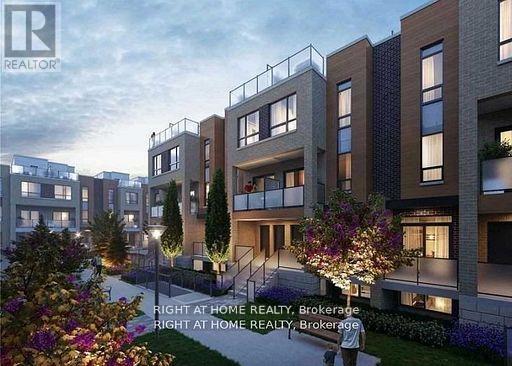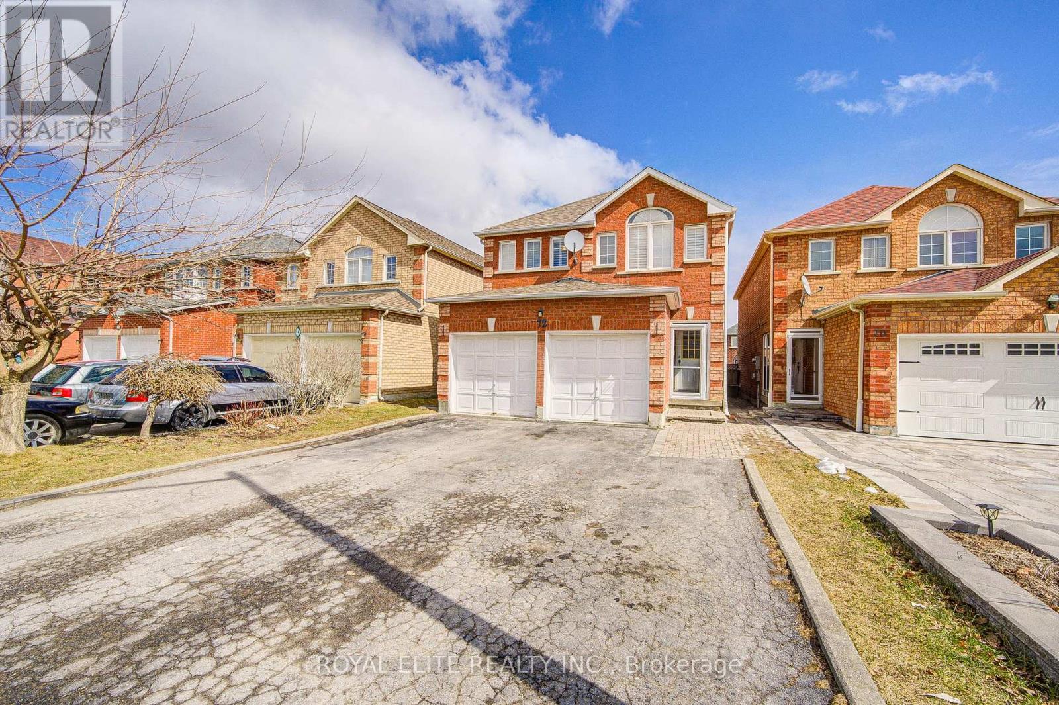271 Cheltenham Road
Burlington, Ontario
Opportunity Awaits. Located On A Quiet Family Friendly Street In The Highly Sought After Elizabeth Gardens Neighbourhood featuring an Inground pool. This Mature Family Neighbourhood Borders Oakville And Lake Ontario and Is Characterized By Its Large Lots, Quiet Tree-Lined Streets, Great Schools And Parks This charming 3-level sidesplit offers functional family living space That Has Been Owned And Occupied By The Same Family Since It Was Built. Renovated main floor and kitchen, with hardwood flooring throughout Main and Upper levels with Large Windows That Let In Tons Of Natural Light. Walk-up access from the Basement leads to A Large Fully Fenced Yard With Patio that Is Perfect For Quiet Enjoyment Or Entertaining. Close To Go Transit, Highway, Great Schools, Parks, Community Centre And Shopping! (id:59911)
Sutton Group-Admiral Realty Inc.
3 Mccormack Road
Caledon, Ontario
Brand New 3 Bedroom Semi-Detached home in the sought-after Caledon Trails community Situated on a premium lot backing onto a ravine & pond, this rare offering boasts breathtaking unobstructed views. Designed for modern living, the open-concept layout features 9ft ceilings, with LOTS of UPGRADES!!Features: 3 Bedrooms, 3 Bathrooms, Modern Eat-in Kitchen with Quartz Counter & Stainless Steel Appliances, The dining room walks out to a large deck with serene views. Additional highlights include a double-door entrance, electric fireplace, garage access, 200 AMP service. The unfinished walkout basement with a 3pc rough-in offers endless potential.2nd floor laundry. A must see home that perfectly blends luxury, comfort and modern upgrades. (id:59911)
Homelife/miracle Realty Ltd
17 Cripps Avenue
Toronto, Ontario
Attention Builders & Investors, Home Buyers, Huge Future Return Profit, *** Vacant Land *** On Quiet Dead End Street With Ravine And Extra Deep Lot Size 30 X 167. Steps To Restaurants, Parks, Lavender Creek Trail, Close To Shopping Mall, Food Basics, Public Schools. Detached New Builds Selling For Well Over $1 Million. Rarely Available Lot. Awaiting Your Imagination. Easy Access To Hwy 400, 401 And 407. (id:59911)
Right At Home Realty
3206 Forrestdale Circle
Mississauga, Ontario
Prime Location Alert! Introducing a Mattamy-built home in the highly sought-after Avonlea neighborhood. The main floor family room seamlessly integrates with the kitchen, creating an ideal space for hosting gatherings. Convenience is key with a main floor laundry room that provides direct access to the double car garage. This home features 4 bedrooms, including a generously sized master bedroom with dual closets, one of which is a walk-in + a 4 pc ensuite bathroom. Additionally, enjoy the convenience of parks and trails just a short stroll away. (id:59911)
Royal LePage Signature Realty
RE/MAX Millennium Real Estate
21 Swanhurst Boulevard N
Mississauga, Ontario
Well maintained, recently renovated 1-bedroom basement apartment in the highly sought-after Streetsville neighbourhood. This spacious and well laid out unit features above-grade windows,offering abundant natural light. Clear, maintained separate walkway and entrance with personal ensuite laundry. Newly renovated kitchen showcases stainless steel appliances and stylish backsplash. Recently painted, the apartment is adorned with laminate floors, modern pot lights,and elegant California shutters throughout. The bedroom includes a mirrored double closet, and the property is conveniently located near many amenities in walking distance including parks,schools, transit, and highways. Enjoy the use of the large backyard for outdoor cooking and entertaining. Includes two driveway parking spots. Great space for individual or couple. (id:59911)
Sutton Group - Summit Realty Inc.
2 Summertime Court
Brampton, Ontario
Stunning 2-Storey Corner Lot Home In The Heart Of Brampton Offers Everything You Need For Comfort And Convenience. Featuring 3+1 Bedrooms And 3 Upgraded Bathrooms, This Detached Property Boasts A Spacious, Sunlit Living And Dining Area, An Updated Kitchen With Quartz Countertops, Stainless Steel Appliances, And A Built-In Microwave. The Second Level Is Home To Three Generous Bedrooms And A 4pc Bathrooms, While The Main Floor Includes An Upgraded Powder Room. The Finished Basement, With Its Separate Entrance, Full Bathroom, Bedroom, Living Room, And Kitchen Presents Massive Potential For Future Use. This Home Also Offers A Fenced Backyard, And It's Situated In A Quiet Family-Friendly Neighborhood. A True Must-See To Full Appreciate Its Value. (id:59911)
Royal LePage Signature Realty
2196 Mississauga Road
Mississauga, Ontario
Welcome To 2196 Mississauga Road. This Spectacular California Style Bungalow Is Nestled On Muskoka Like Setting In The City. Situated On A Premium 129 X 190 Feet Lot, This Is A Rare Opportunity To Live In This Tastefully Renovated Home Or Build Your Custom Dream Home Amongst Other Mansions. Solid Hardwood Floors On Main Level, With Marble Glass Tile In The Foyer And Kitchen. A Gourmet Kitchen With Solid Wood Cabinets Made Of 3/4" Curley Cherry, Stainless Steel Appliances And Granite Countertops. Wired Ceilings With Speakers Throughout And A Newly Added Gas Fireplace. The Breathtaking Backyard Is Ideal For Entertaining, With A Waterfall And Pond. Enjoy The Serene Greeneries On The Built-In Patio. You Must See It To Appreciate The Landscape Of This Home. **EXTRAS** Sprinkler System, Kitchen Sink, Garburator, Crown Moulding, Circular Driveway. (id:59911)
Sam Mcdadi Real Estate Inc.
73 Toronto Street
Barrie, Ontario
Welcome to 73 Toronto St, a fully detached 5 bedroom home. Brand new flooring on main floor hallway, living and dining rooms, and new carpet on the stairs. Main floor offers 3 bedrooms, living, dining room, kitchen, sunroom, and a full bathroom. On second floor you will find 2 more bedrooms, one has an en-suite washroom. Laundry is located in the basement. Single garage with 2 tandem parking spaces on driveway. backyard is not fenced. Tenant pays for all utilities and hot water heater. Applicants to complete rental application, provide credit report, provide proof of income and proof of having paid rent on time past six months. (id:59911)
RE/MAX Crosstown Realty Inc.
22 Phoenix Blvd Boulevard
Barrie, Ontario
Welcome to Stunning, Bright and Spacious 4 Bedroom + Huge Loft, 3 & half wash rooms DetachedHouse in Prestigious South Barrie. Less than a Year Old. Open Concept Functional Layout. 2470Sq. Ft. 9' Ceilings. The Main Floor Features a Double Door Entry, Large Great Room, Chef'sKitchen with SS Appliances And Granite Counters, Breakfast Area with a W/O to the Backyard,Separate Dining Room and Spacious Office/Den. Hardwood Throughout Main & second Floors. SecondFloor Features a Huge Loft Which Can Be Used as A Second Office or a Second Family Room,Primary Bedroom with a 5 PC Ensuite and 2 W/I Closets, 3 Other Generously Sized Bedrooms and aConvenient Laundry Room. Lots of Large Windows Throughout, Providing Tons of Natural Light.Double Car Garage and a Driveway for 4 Cars. Close to GO Station, Costco, Walmart, Grocery andMany Restaurants & much more. An Absolute Must See! (id:59911)
RE/MAX Millennium Real Estate
152 Observatory Lane
Richmond Hill, Ontario
Location, location, location... Steps To All Amenities, Hillcrest Mall, T&T Supermarket, H Mart, Schools, Parks, Shops, Banks, Public Transit, Hwy 7,407, 404. Tenant Pays Own Utilities, Hot Water Tank Rental, & Tenant Insurance. Tenant To Maintain Lawn Care/Landscaping & Snow (id:59911)
Century 21 People's Choice Realty Inc.
11 - 18 Lytham Green Circle
Newmarket, Ontario
Assignment Sale- Prime location in desirable Glenway Estate. First Tentative Occupancy April 17th, 2025, This spacious 2 bed & 2 baths With open concept layout. 2nd Floor, 3rd Floor And HUGE Terrace. North exposure with unobstructive view of Upper Canada Mall. Close to all amenities and walking distance to public transit Bus terminal Transport & Go Train, Costco, Restaurants & Entertainment. Professionally Landscaped Grounds With Multiple Walking Paths, Seating Areas, Play Areas, Private Community Park, Dog Park, Dog Wash Station And Car Wash Stall **EXTRAS** Ss Kitchen Appliances Package Include Energy Star Frost Free Refrigerator With Bottom Mount Freezer, Self-Cleaning Range, Over The Range Microwave With Integrated Exhaust And Energy Star Multi-Cycle Dishwasher. (id:59911)
Right At Home Realty
72 Stella Drive
Markham, Ontario
Welcome To 72 Stella Dr, A Delightful Family Home In A Vibrant, Diverse Neighborhood. This Stunning Double Garage Home Offers 4+2 Bedrooms &Double Drive Way With 4 Parking Spaces.NO SIDEWALK! Gourmet Kitchen W/Center Island, Offers A Rare And Functional Layout. Large Windows That Flood The Living Room With Natural Light, And A Cozy Family Room With A Fireplace .A Sunlit Dining Room With Walkout To Backyard. Perfect For Relaxing Or Hosting Summer Bbqs., The Spacious Primary Bedroom Features A 5-piece Ensuite And Walk-in Closet. The Finished Basement With A Separate Side Entrance Includes 2 Bedrooms, 1 Bathroom. Family Sized Kitchen & Large Entertainment Area. Adds Incredible Versatility For Extended Family Or Great Rental Income Potential. This Bright and Spacious Home is Perfect For Both Family And Entertaining. Top Rated High School( Middlefield Collegiate Institute). Close To Community Centre, Library & The 407 Is Less Than 5 Mins Drive. Minutes To Walmart, Costco, Banks, Home Depot, Grocery Stores, Restaurants And Tons Of Amenities! ** This is a linked property.** (id:59911)
Royal Elite Realty Inc.

