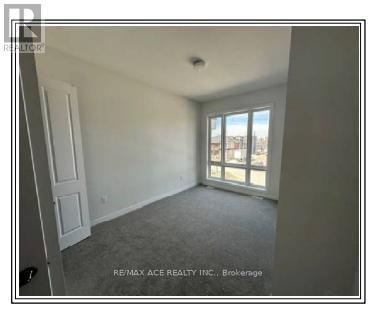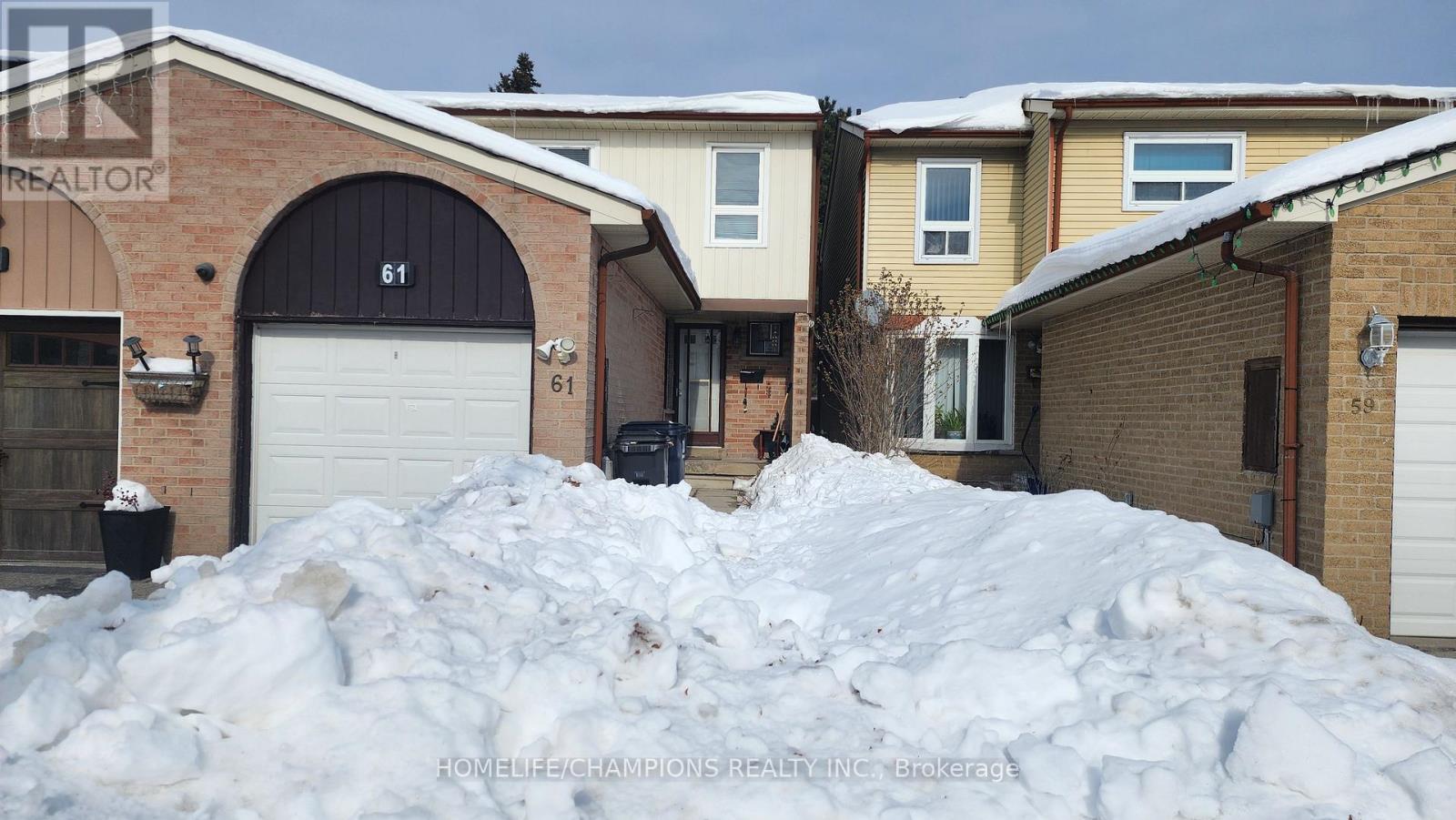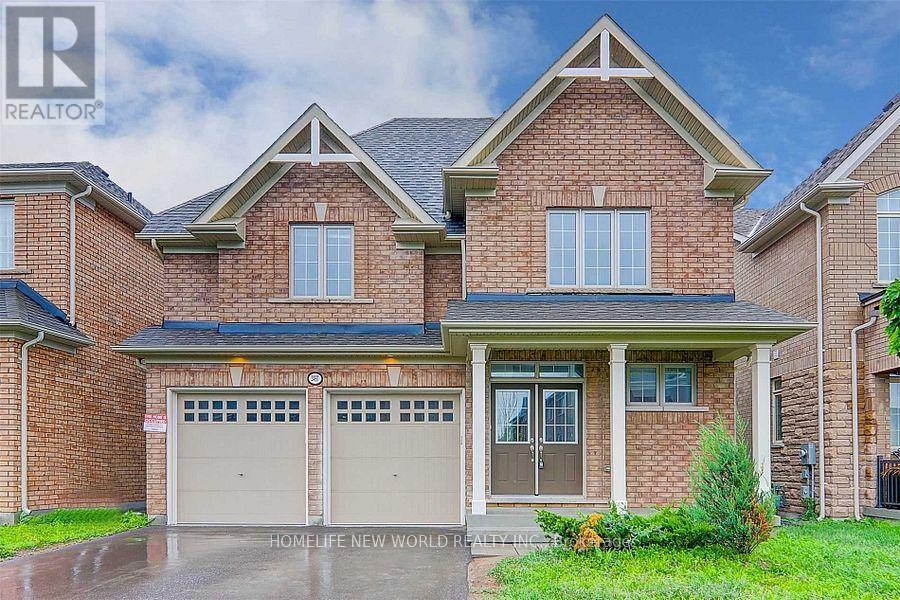907 - 10 Meadowglen Place
Toronto, Ontario
Beautiful South Exposure, Large & Bright 3 Bed Unit At The Brand New Never Lived In Tricycle Condo. Split Bedroom Plan For Privacy, Abundance Of Natural Light Into Each Bedroom With Floor To Ceiling Windows. Plank Flooring Throughout. Ensuite Bath & Walk In Closet In Primary. The Building Offers A Concierge Service, Party/Rec Room, Fitness Room With Yoga Area And A Business/Work Centre. Few Min To Hwy 401. U Of T Campus And Centennial Campus Is A 7 Min Drive.. Ellesmere Junior, North Bendale, Henry Hudson And Churchill Heights Schools Are Within 5 Min. Confederation Park Only 3 Min Away So You Can Enjoy All The Greenery & Walking Trails. Scarborough Town Centre Is Only 8 Min And The Famous Scarborough Bluffs Is About 15 Min. **Take advantage of the New Mortgage rule changes that will help with lower deposits and/or longer amortization. Please Speak to your Banks Mortgage specialist or Mortgage Broker.** **EXTRAS** Brand New Units At The Tricycle Just Released, All With Tarion Warranty. One Parking And 3 Lockers Included (id:54662)
Forest Hill Real Estate Inc.
105 - 10 Meadowglen Place
Toronto, Ontario
Beautifully Designed & Laid Out this 3 Bedroom Unit Has 966sf Of Living Space & 13 ft Ceilings With Its Own Private 85sf Terrace. Plank Flooring Throughout. This Unit Is Brand New. The Building Offers A Concierge Service, Party/Rec Room, Fitness Room With Yoga Area And A Business/Work Centre. Few Min To Hwy 401. U Of T Campus And Centennial Campus Is A 7 Min Drive.. Ellesmere Junior, North Bendale, Henry Hudson And Churchill Heights Schools Are Within 5 Min. Confederation Park Only 3 Min Away So You Can Enjoy All The Greenery & Walking Trails. Scarborough Town Centre Is Only 8 Min And The Famous Scarborough Bluffs Is About 15 Min. **Take advantage of the New Mortgage rule changes that will help with lower deposits and/or longer amortization. Please Speak to your Banks Mortgage specialist or Mortgage Broker.** **EXTRAS** Brand New Units At The Tricycle Just Released, All With Tarion Warranty. One Parking And 3 Lockers Included (id:54662)
Forest Hill Real Estate Inc.
202 - 1 Falaise Road
Toronto, Ontario
Newer Building (4 Years Old), Balcony Walkout From Living Room! Close To All Amenities, Including: Ttc/Go/401, UFT Scarborough Campus, Centennial College, Schools, Hospital, Parks, And Shopping & Restaurants At Door. Just one person living there, Very good tenant, Can assume tenant (full year rent paid) or can get vacant possession. (id:54662)
Right At Home Realty
21 Liam Foudy Crescent
Toronto, Ontario
Bright & Spacious Large Prime Master bedroom with lots of sunlight with private 3-piece washroom and shared kitchen and laundry room in a well-maintained and brand new home in a a quiet and mature neighborhood is available immediately. Excellent and high-demand Location: Midland and Lawrence, Close to All Amenities, Shops, Supermarket, Restaurant, and HWY 401 and 404, Top Ranked Schools, Steps to Park & Walking Trail. This inviting space is perfect for a single or couple tenant, student, or professional. The lease term is flexible, long-term or short-term. Females Only **EXTRAS** Fridge. Stove, Washer & Dryer (All Shared). (id:54662)
RE/MAX Ace Realty Inc.
61 Warwick Castle Court
Toronto, Ontario
It is a very convenient location; Schools are within walking dis., Library, Dr. offices, Mall, Shopper Drugs, and nofrills are close by., Hospital & 401 are a few min. drive, No vehicles can speed up, as it's ending the CT. Safety zone for children. Basement with one BR, 3ps WR, Rec.RM w/fire Place. The dining RM overlooks the sunken living room, walks to the kitchen from the dining area, W/out to the yard from the living area, A suitable property for first-time buyers. (id:54662)
Homelife/champions Realty Inc.
318 - 3220 Sheppard Avenue E
Toronto, Ontario
Welcome to East 3220 Condos! This brand-new, never-lived-in unit includes 1 parking space, 2 lockers, and features a Juliet balcony. It offers a modern layout with 10-foot ceilings, high-quality finishes, and an abundance of natural light. Perfectly positioned for urban convenience, the unit provides easy access to TTC at the doorstep, as well as major highways (401, 404, and 407). Shopping, dining, and Fairview Mall are just minutes away. Enjoy a wide array of amenities, including a concierge, fully-equipped gym, games room, theatre, library, and a stylish rooftop terrace with BBQs. Unlike a resale unit, this new-build unit comes with Tarion Warranty coverage that starts from the date of occupancy. **EXTRAS** Includes stainless steel refrigerator, stove, built-in dishwasher, over-the-range microwave, and stacked washer and dryer (white). Premium upgrades throughout, with custom backsplashes and high-grade laminate flooring. (id:54662)
Century 21 Fine Living Realty Inc.
Unit# 9 - 25 Priya Lane
Toronto, Ontario
**LOCATION-AMAZING LOCATION** **RARE Find 3 Bedroom 2 Bath for just $699K Ideal for First Time Home Buyers or Investors** Brand NEW Never lived in 3 Bedroom + 2 Bath Unit and you will be greeted with a Bright, Open-concept floor plan with large windows and a walk out to your own cozy front little Patio. This home features Spacious Living, Dining and Kitchen area, 3 Spacious bedrooms, 1 full 4pc Bathroom, In-suite Laundry and a powder room. This unit stands out for many compelling reasons: 1)Proximity to Highway: Just a 4-minute drive to Highway 401, making it perfect for commuters. 2) Lifestyle Convenience: A short 2-4 minute walk to TTC bus stops and Malvern Town Centre, which includes a large supermarket, Scotiabank, popular eateries like KFC/Taco Bell, Pizza Pizza, a pharmacy, Planet Fitness, and close to 8 minutes drive to Centennial College ensures moresaving you time and effort on daily errands. 3) Affordable First-Home Opportunity: Ideal for first-time buyers looking for a property in a highly desirable and well-connected location with excellent future potential. 4) Spacious Layout: The single-floor unit boasts 919 sq. ft. of interior space plus 71 sqft front patio, offering the ease of townhome living without the extra stairs. 5) Parking Convenience: Direct access to the underground parking garage, located adjacent to the unit. Visitor parking is available just a 2-minute walk away at Malvern Town Centre. Additional highlights include 9' ceilings, high-quality finishes, and laminate flooring in the living and dining areas. Low maintenance fees of just $0.19/sqft. This combination of location, lifestyle, and value makes it a truly special find!, Brand New applainces Stainless Steel Fridge, Stove, Built-In Microwave and Dishwasher. Available for Quick Closing too call it your HOME ! (id:54662)
Save Max Real Estate Inc.
Bsmt - 543 Drew Street
Oshawa, Ontario
Newly Renovated Basement Apartment for Rent: This fully contained, beautifully renovated basement apartment in central Oshawa offers modern living with an ensuite laundry, brand-new appliances, and stylish pot lights throughout. Enjoy the convenience of 1 driveway parking spot included and shared access to a spacious backyard. Ideally located, its just a 4-minute walk to public transit, with easy access to the 401. You'll also be close to schools, shopping, dining, parks, and the beach, making this an ideal rental for year-round comfort. **EXTRAS** Content and liability insurance, key($50) and damage($300) deposit required. (id:54662)
RE/MAX Community Realty Inc.
901 William Lee Avenue
Oshawa, Ontario
Located In One Of Oshawa's Most Desirable And Quiet Neighborhoods, This Massive Home Feels Like A True Mansion. The Open-Concept Main Floor Boasts Gleaming Hardwood Floors, A Freshly Painted Interior (November 2024), And A Seamless Flow Between The Kitchen, Dining, And Living Areas. Convenience Is Key With A Main-Floor Laundry Room That Offers Direct Access To The 2-Car Garage. The Driveway Provides Parking For One Additional Vehicle. Step Outside To Enjoy A Private Backyard, Perfect For Relaxation Or Entertaining. Upstairs, The Primary Bedroom Impresses With Its Size, A Massive Walk-In Closet, And A Luxurious 5-Piece Ensuite. The Other Three Bedrooms Are Generously Sized And Share A Well-Appointed Bathroom. Extras Include A Security System With An Alarm For Added Peace Of Mind & Nest Smart Thermostat. Close to Shopping, Groceries, Major Amenities, Transit, Lakeridge Health, Durham College and UOIT. Tenant Pays 70% Of Utilities. This One Won't Last! **EXTRAS** Garage Door Opener, All Elfs, Window Coverings, S/S Gas Stove, S/S Fridge, S/S Dishwasher, Washer & Dryer. Tenant To Pay 70% Of Utilities. Lawn Maintenance & Snow Removal Is Tenant's Responsibility. (id:54662)
Century 21 Leading Edge Realty Inc.
2497 Bandsman Crescent
Oshawa, Ontario
Tribute Built Detached Home On Beautiful Ravine Lot In High Demanding North Oshawa, Over 3000 Sq.Ft, Over $70,000 Upgrades! Grand 17Ft High Foyer! Master With 5Pc Ensuite. Hardwood Flrs On Main And 2nd Flr Hallway, Large Modern Kitchen W/ Qtz Cntertops, Huge Island, Family Rm W/Gas Fireplace, Smooth Ceilings, Oak Stairs, Taller Doors,3 Full Bath On 2nd Level. Close To 407, Uolt, Costco And 1.5 Million Sq.Ft Of Shopping Centre. (id:54662)
Homelife New World Realty Inc.
25 - 165 Tapscott Road
Toronto, Ontario
Prime Location in Scarborough, Toronto! This brand-new 958 sq. ft. stacked townhouse is perfect for working professionals or families. Featuring 3 spacious bedrooms, 2 modern bathrooms, a sunken patio, underground parking, and equipped with all-new kitchen and laundry appliances, this home has everything you need. The all-inclusive rent covers car parking, laundry, bike storage, and snow removal. Enjoy unmatched convenience with a 3-minute walk to bus stops, shopping malls, grocery stores, and banks, a 5-minute walk to schools, and a 2-minute drive to Highway 401, Markham Road, and Sheppard Avenue. You're also just 10 minutes from Scarborough Town Centre, a 10-minute commute to Centennial College, and 15 minutes to the University of Toronto Scarborough. With its ideal location and modern features, this home is perfect for students, young professionals, and growing families. Dont miss this incredible opportunity! (id:54662)
Lucky Homes Realty
2406 Angora Street
Pickering, Ontario
This stunning 3-year-new 4-bedroom, 3-bathroom semi-detached home in the sought-after New Seaton neighborhood combines modern design, top-notch finishes, and thoughtful details. Backing onto a future park and school, it is ideally located near Highway 407, Highway 401, the GO Station, shopping centers, schools, parks, and hiking trails, ensuring convenience and accessibility. The open-concept main floor features 9-foot ceilings, gleaming hardwood floors, and upgraded light fixtures, seamlessly connecting the living, dining, and kitchen areas. The chef-inspired kitchen includes ample storage and a spacious dining area, perfect for family gatherings or entertaining. Large windows throughout provide abundant natural light, while elegant details such as a stained hardwood staircase with iron pickets and wall wainscoting add sophistication. Upstairs, the luxurious master bedroom offers a large walk-in closet and a spa-like 5-piece ensuite with a rejuvenating soaker tub and separate standing shower. Three additional bedrooms provide comfort and versatility, offering plenty of space for family or guests. Conveniently, public elementary schools will be within walking distance. Designed with high-quality finishes and situated in a serene, picturesque setting, this semi-detached home epitomizes stylish and functional living, creating the perfect haven for homeowners seeking comfort and elegance. (id:54662)
Homelife New World Realty Inc.











