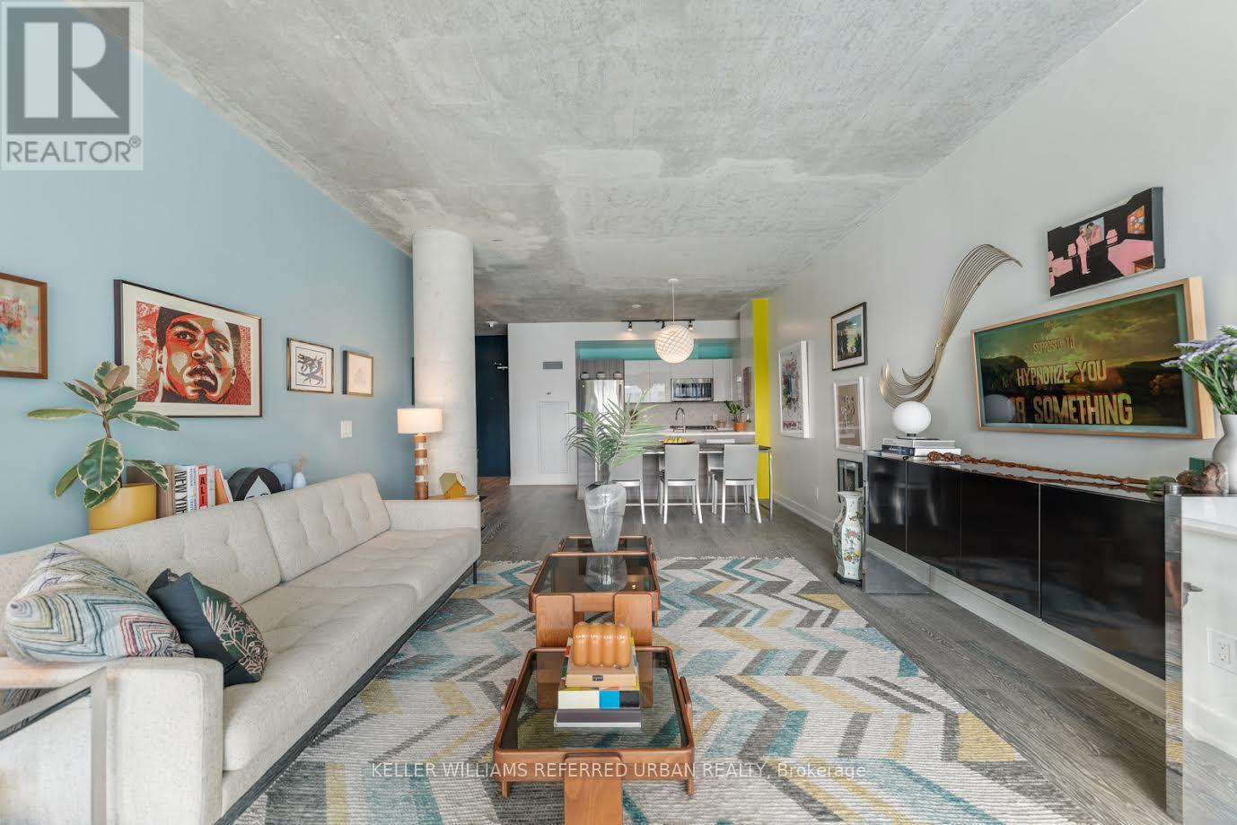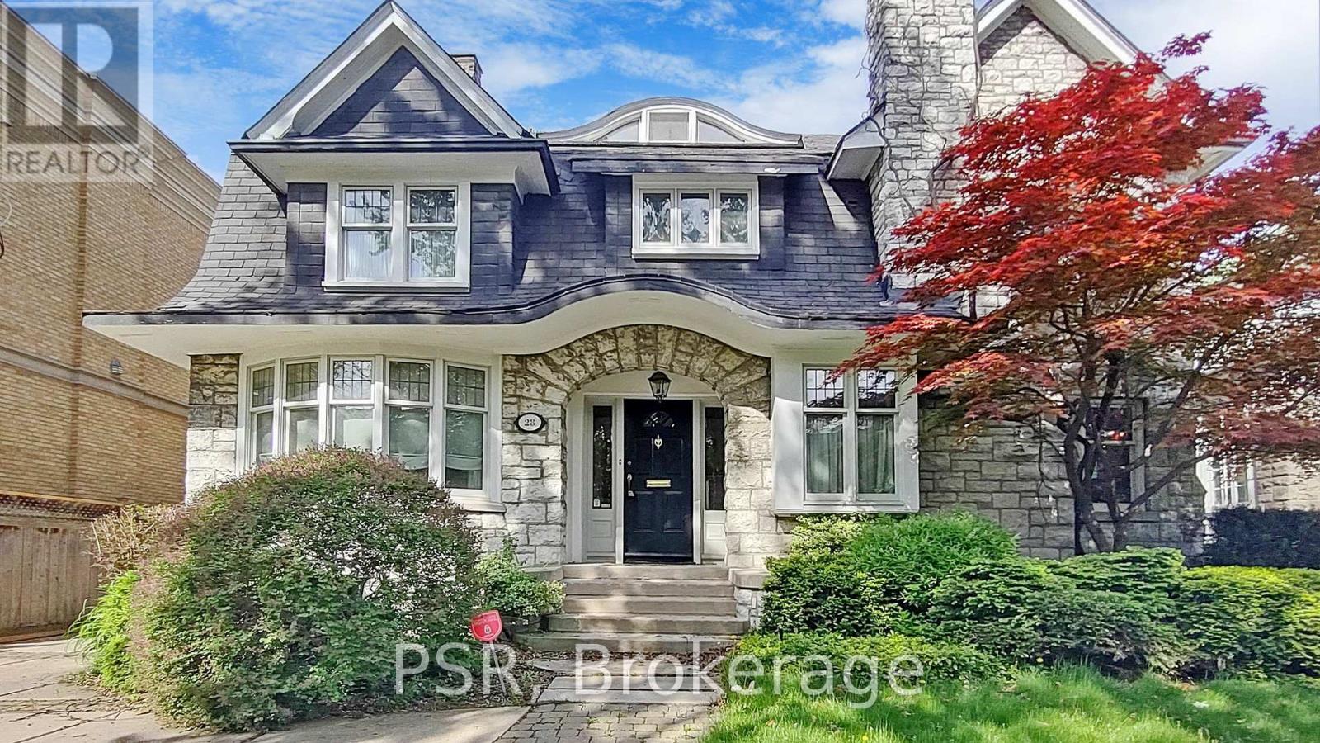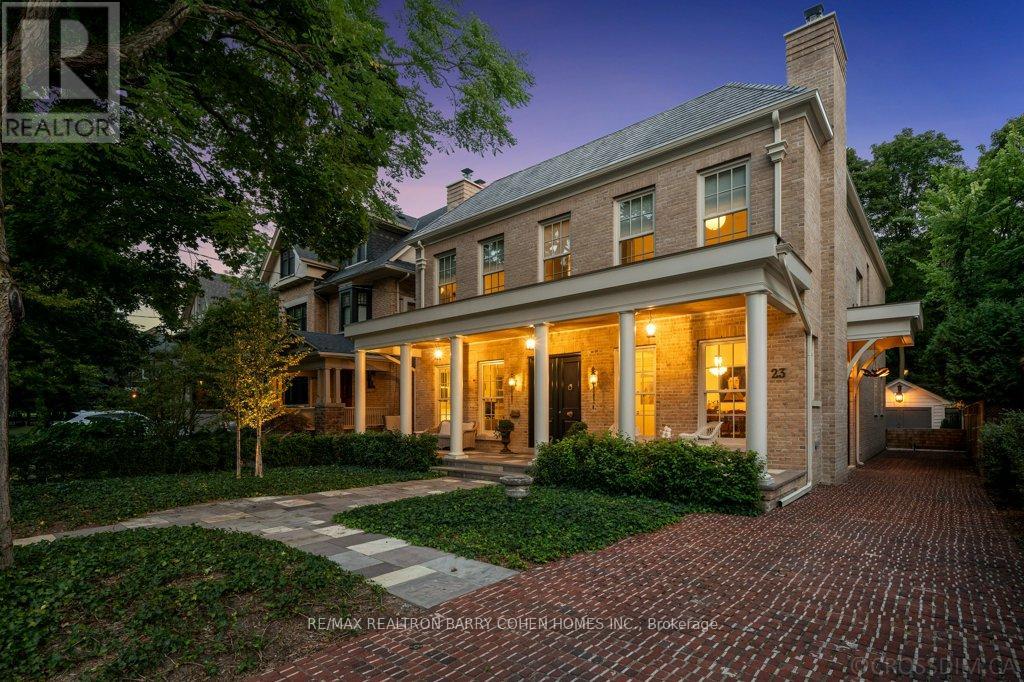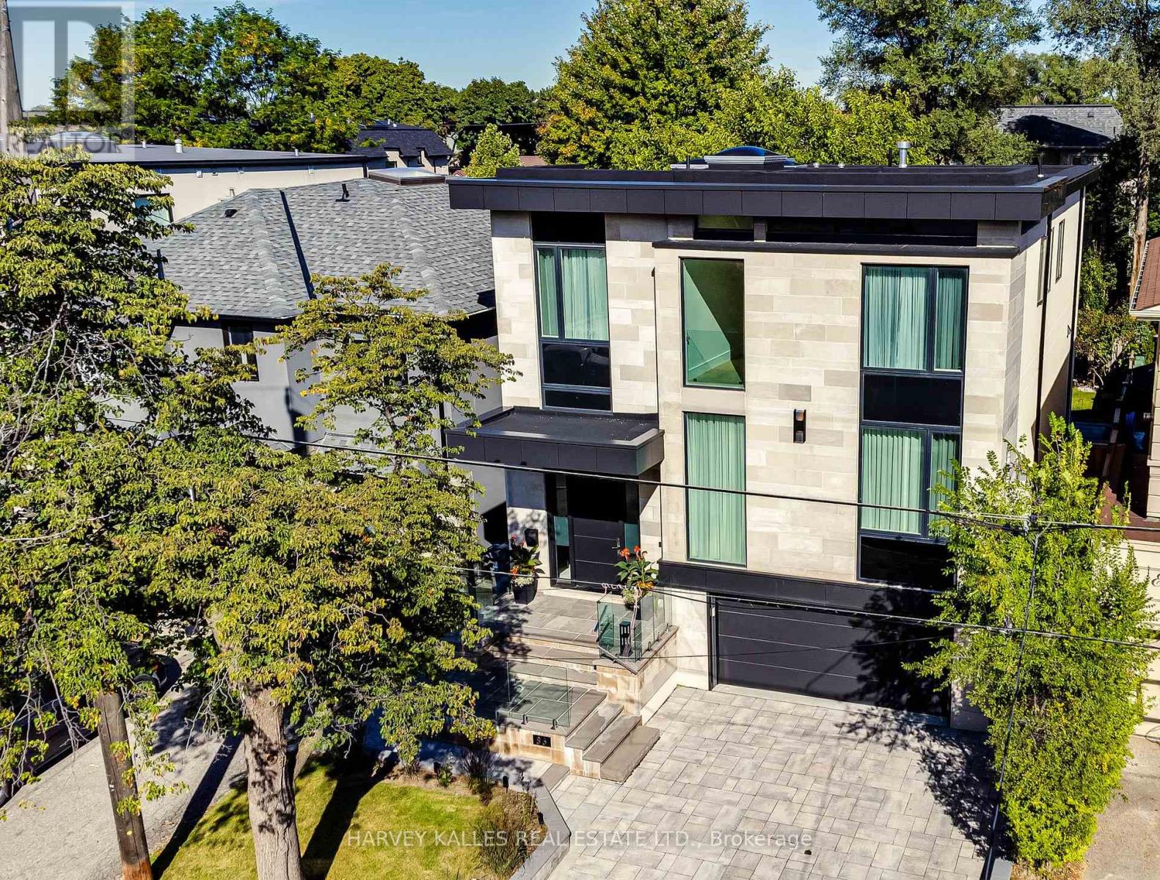1206 - 608 Richmond Street W
Toronto, Ontario
Experience modern urban living at its finest in this stunning two-bedroom, two-bathroom loft, offering 1,142 sq ft of meticulously designed interior space and a generous 198 sq ft south-facing balcony with a gas BBQ hookup---ideal for year-round entertaining. The open-concept layout effortlessly blends the kitchen, dining, and living areas, creating a warm and welcoming atmosphere for hosting in any season. Thoughtful upgrades include a custom walk-in closet by California Closets, featuring high-end finishes worth thousands. Located in one of Queen Wests most sought-after boutique buildings, you'll be steps away from the TTC, trendy shops, and acclaimed restaurants. Parking is available for purchase or rent. (id:59911)
Keller Williams Referred Urban Realty
1102 - 18 Maitland Terrace
Toronto, Ontario
Teahouse Condos Bright and Spacious 1 Bed + Den Suite Featuring Stylish Kitchen, Stone Countertops & Stainless Steel Appliances. Floor-to-Ceiling Windows and Sleek Laminate Flooring Throughout. Generous-Sized Bedroom with Abundant Natural Light. Unbeatable Location Just Steps to U of T, Toronto Metropolitan University, George Brown, Hospital Row, Queen's Park, TTC Subway, Bloor Street, and Yorkville Shopping. Includes Window Coverings. (id:59911)
RE/MAX Advance Realty
104 Mcmonies Drive Drive
Waterdown, Ontario
Welcome to Waterdown! Beautiful 3 bedroom, 3 bathroom semi-detached home located in a desirable, family-friendly neighbourhood! This well-maintained, carpet-free main floor features a spacious layout with a bright kitchen offering a breakfast bar, pantry, and ample cabinet space—perfect for everyday living and entertaining. Upstairs, you'll find three generously sized bedrooms, including a primary suite with ensuite privileges. Enjoy the convenience of nearby schools, parks, and all essential amenities. Ideal for growing families or couples seeking comfort, style, and location! A+ tenants (id:59911)
Royal LePage Burloak Real Estate Services
201 - 2 Lynwood Avenue
Toronto, Ontario
Discover this esteemed and grand condo residence, located in the upscale area of South Hill - the perfect central location with every amenity and convenience available. Rarely available this is one of only 16 suites in this top-rated boutique building. This expansive 1,787 sq. ft. northwest corner suite is flooded with natural light and features 2 spacious bedrooms, a large office/den area and 3 elegant bathrooms (primary renovated 2024). This home offers timeless sophistication with upscale finishes throughout including herringbone oak hardwood flooring and crown mouldings. The open-concept layout boasts generous principal rooms ideal for both entertaining and comfortable daily living. The chefs kitchen has both function and style, with abundant storage and stone countertops. The luxurious primary suite is a true retreat, featuring a massive walk-in closet and a newly renovated 4-piece ensuite. The second bedroom has its own ensuite. Additionally, there is a grand entrance foyer, a dedicated laundry room, and exceptional storage throughout. Step onto your oversized balcony and enjoy a peaceful and private haven in the city. This suite also includes a private storage room and two side-by-side garage parking spots. Residents enjoy premium amenities including 24-hour concierge, fitness centre, indoor pool, sauna, and visitor parking. Ideally located just steps from the streetcar and a short walk to the TTC subway, with easy access to shops, cafes, restaurants, LCBO, and groceries, scenic parks, and some of the city's top-rated schools. Truly 2 Lynwood Ave, Suite 201 is an incredibly space in one of Toronto's most desirable neighbourhoods - this is a good one! (id:59911)
Chestnut Park Real Estate Limited
2503 - 56 Forest Manor Road
Toronto, Ontario
Stunning 1+1 Suite With 2 Baths Located in the Prestigious Forest Manor Community. Fantastic Layout With South Exposure ! Modern Style Decor. Den Can Be Used as Second Bedroom with Sliding Doors. Laminate Thru-Out. Bright and Spacious with the Best Building Amenities Which Include Concierge, Indoor Pool, Party Room, Underground Visitor Parking. Situated Close To Schools, Hospital, Public Transit/Subway, Hwy404/401, Fairview Mall, T&T, Freshco and Community Centre. (id:59911)
Aimhome Realty Inc.
28 Dunvegan Road
Toronto, Ontario
Incredible Opportunity In Illustrious Forest Hill! A Rare Chance To Own A Prime 55x174 Ft Lot in The Prestigious Forest Hill Neighbourhood! This Exceptional Property Features Two Separate Buildings, Including A Gated Guest House, Offering Endless Potential For Builders, Investors, Or End-Users Looking To Create Their Dream Home. Located In One Of Toronto's Most Sought-After Communities, This Property Is Just Steps From Top Private Schools, Including Upper Canada College (UCC) And The Bishop Strachan School (BSS), As Well Ad The Subway, TTC, Parks, Fine Entertainment, And World-Class Dining. Whether You're Looking To Renovate, Build New, Or Invest, This is A One-Of-A-Kind Opportunity In A Neighbourhood Known For Its Luxury, Exclusivity, And Strong Real Estate Value. Don't Miss Out On This Exceptional Offering In Forest Hill! (id:59911)
Psr
23 Lytton Boulevard
Toronto, Ontario
"Quiet Luxury" Centrally Nestled In Lytton Park. This Classic Georgian Residence Seamlessly Harmonizes Historical Charm With Modern Allure Across Its Expansive 6454 Sq. Ft. Of Living Area. Crafted For Family Comfort And Extravagant Entertaining. Welcoming Grand Reception Adorned With A Classic Centre Hall Design With Opposing Living And Dining Rooms, Two Flanking Wood Burning Fireplaces.The Kitchen, A Masterpiece Of Bespoke Cabinetry And Quartzite Countertops, Effortlessly Transitions To A Family Room Offering Captivating Views Of The Landscaped Backyard Featuring A Year-Round Plunge Pool. A Centrally Located Study Also Serves As A Future Bedroom For Those Seeking To Age Gracefully Within The Home. Ascending To The Second Level Reveals Four Generously Proportioned Bedrooms, Including A Sumptuous Primary Suite Boasting A Large Sitting Area, Gas Fireplace, Two Large Walk-In Closets And A Luxurious 5-Piece Ensuite Bathroom For Ultimate Relaxation. The Lower Level Presents An Expansive Entertainment Space, A Fully-Equipped Home Gym With A Rejuvenating Steam Shower, A Wine Cellar, And An Additional Bedroom With Ensuite Facilities. Outside, The Newly Landscaped Low Maintenance Yard With Antique Paver Driveway Leads To A Detached Garage, Complemented By Charging Station Rough-Ins. Completed In June 2023, This Residence Epitomizes Traditional Elegance And Craftsmanship Through Its Tasteful Incorporation Of Natural Elements And Contemporary Luxuries, All Conveniently Situated Within Close Proximity To Esteemed Public And Private Schools. (id:59911)
RE/MAX Realtron Barry Cohen Homes Inc.
28 Eastern Avenue
Toronto, Ontario
This stunning 3-bedroom, 2-bathroom corner unit offers modern urban living in the heart of vibrant Toronto Corktown neighbourhood. Designed for comfort and style, this bright and spacious suite features floor-to-ceiling windows, high ceilings, and premium finishes throughout. Step outside to your private balcony and soak in breathtaking city skyline views perfect for morning coffee or evening relaxation. The sleek, contemporary kitchen is a chefs dream, complete with stainless steel appliances, quartz countertops, and ample storage, making meal prep effortless. The open-concept layout seamlessly connects the living and dining areas, ideal for both daily living and entertaining. Just steps from popular destinations e.g., Distillery District, St. Lawrence Market, King Street dining. Whether you love exploring trendy cafés, boutique shopping, or scenic parks, everything is at your door step. Don't miss out this is city living at its finest! (id:59911)
Homelife Landmark Realty Inc.
615 - 60 Byng Avenue
Toronto, Ontario
Welcome to The Monet, a stunning and thoughtfully upgraded 1+1 bedroom, 1 bathroom condo in one of Toronto's most prestigious residences. This immaculate home is the perfect blend of sophistication, comfort, and functionality, ideal for discerning buyers or savvy investors. Step inside to find a beautifully updated kitchen, freshly painted walls, and elegant wainscotting that adds a touch of timeless charm. The spacious open-concept layout is flooded with natural west-facing light, thanks to the unobstructed views and floor-to-ceiling windows, while 9-foot ceilings create an airy, upscale ambiance. The versatile den, enclosed with sleek sliding doors, can easily serve as a second bedroom, stylish home office, or private guest suite tailored perfectly to your lifestyle. The durable, updated laminate flooring in the primary bedroom and solarium combines beauty with practicality, and the polished marble foyer offers a stunning first impression. The suite also includes custom upgrades such as a built-in Billy shelf in the primary bedroom and a shoe cabinet, maximizing both storage and style. Located just steps from Finch Subway Station, TTC, GO Transit, and Viva, commuting is effortless. Quick access to Highway 401 connects you to the entire city, while the surrounding neighbourhood offers a vibrant lifestyle with restaurants, cafés, shops, and essential amenities right at your doorstep. Residents of The Monet enjoy the benefits of a well-managed, luxury building with all-inclusive maintenance fees, ensuring a stress-free, turnkey lifestyle. Renowned for its strong rental potential, this property presents a rare opportunity for both investors and end-users alike. Don't miss your chance to call this extraordinary suite home. Experience elegance, efficiency, and the best of city living at The Monet. (id:59911)
Keller Williams Legacies Realty
Main - 106 Braemar Avenue
Toronto, Ontario
Great location, steps away from coffee shops, restaurants, fruit and boutique markets. Gorgeous kitchen with stainless steel appliances, quartz counter and subway tile back splash. Bright living and dining room are with bay window. Ductless A/C, hardwood floors and ensuite laundry. 2 Bedrooms. Close to the futeur Eglinton Crosstown. For nature enthusiast enjoy walks or bike rides along the Kay Belt Line. 1 car parking, heat included. No Pets & Non-Smoker Please. (id:59911)
Forest Hill Real Estate Inc.
86 Mcgillivray Avenue
Toronto, Ontario
A True Testament To Modern Design And Exceptional Craftsmanship, This Custom-Built Executive Home Sets A New Standard For Inspired Living. Architect And Interior Design By Bananarch Design Studio. The Open-Concept Main Level Offers Stunning Living And Dining Areas With A Seamless Flow Between The Chef-Inspired Kitchen, Inviting Family Room, And Outdoor Space, Creating The Perfect Setting For Both Everyday Living And Entertaining. The Second Level Boasts A Luxurious Primary Suite Featuring A Stunning Gas Fireplace, A Spa-Like 8-Piece Ensuite, And A Dreamy Walk-In Closet. The Additional Three Bedrooms Each Include Private Ensuites With Beautiful Finishes, While The Upper Floor Also Offers Convenient Laundry And Skylights That Flood The Space With Natural Light. The Lower Level Boasts High Ceilings And Features A Spacious Rec Room With A Fully Equipped Built-In Wet Bar/Kitchen, A Versatile Nanny Suite/Office, Second Laundry, And A Walk-Up To The Backyard. Additionally, The Mudroom Provides Convenient Access To The Garage And Side Entrance, Maximizing Functionality. Nestled In The Heart Of Bedford Park, This Home Offers Easy Access To Avenue Road's Shops And Dining, Top-Rated Schools, Lush Parks, And Seamless Transit Connections, All Within A Vibrant, Family-Friendly Community. This Exceptional Property Is Not To Be Missed! (id:59911)
Harvey Kalles Real Estate Ltd.
2609 - 195 Redpath Avenue
Toronto, Ontario
Luxury Condo with One bedroom plus Den (Can be 2rd Br) *Nice South View with Sunny Located at Yonge/Eglinton* Top 5 Tdsb/Tcdsb Elementary & Secondary school* Beautiful Interior Designs *9' Celling *Walking to Subway and Restaurants, Shops & More* 615sft + 112sft Balcony* Nice Amenities Party Room W/ Chef's Kitchen Amphitheater, Fitness Centre & More* Floor To Ceiling Windows with Blinds Installed. (id:59911)
Century 21 Atria Realty Inc.











