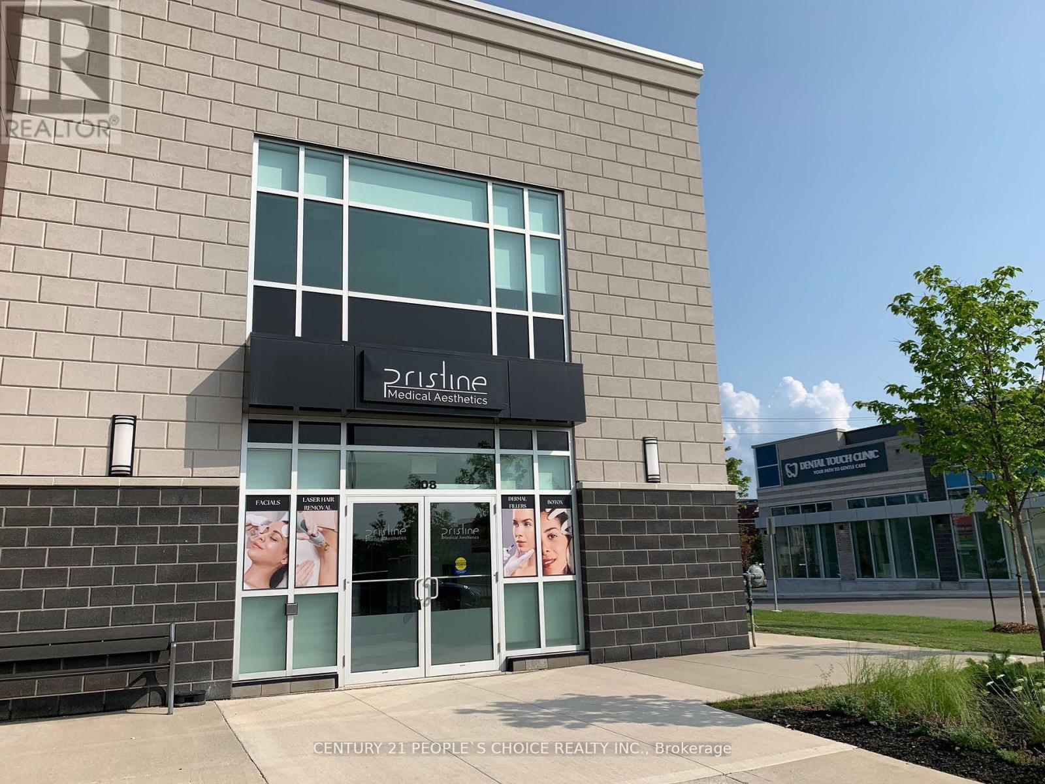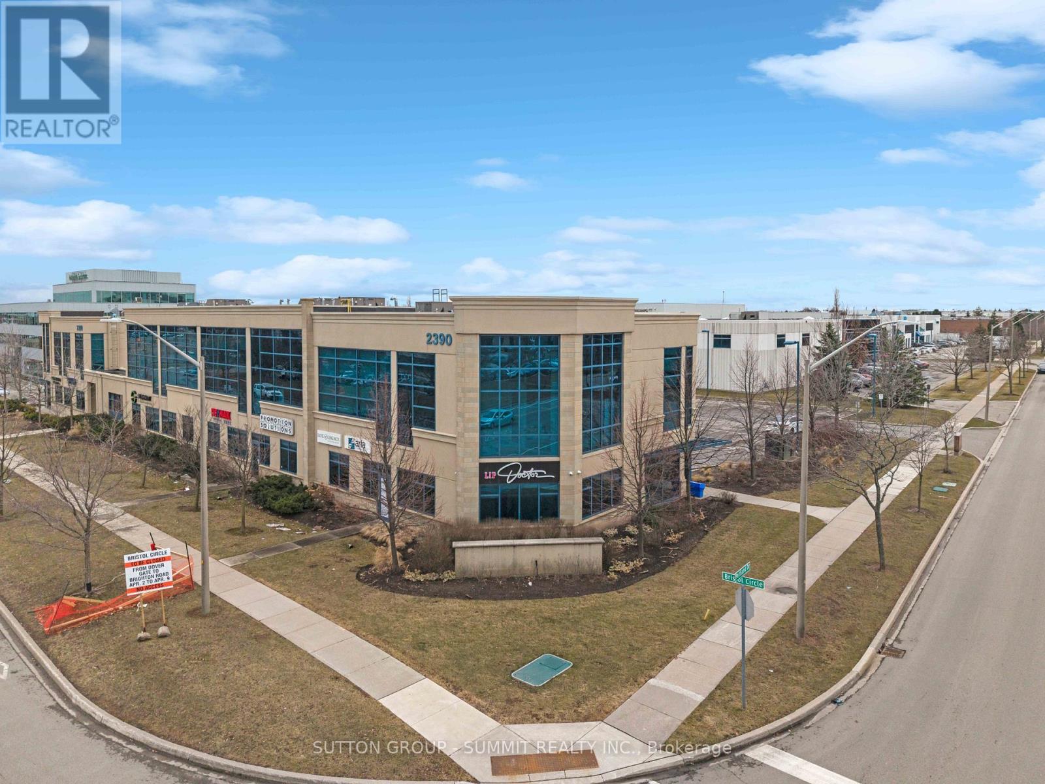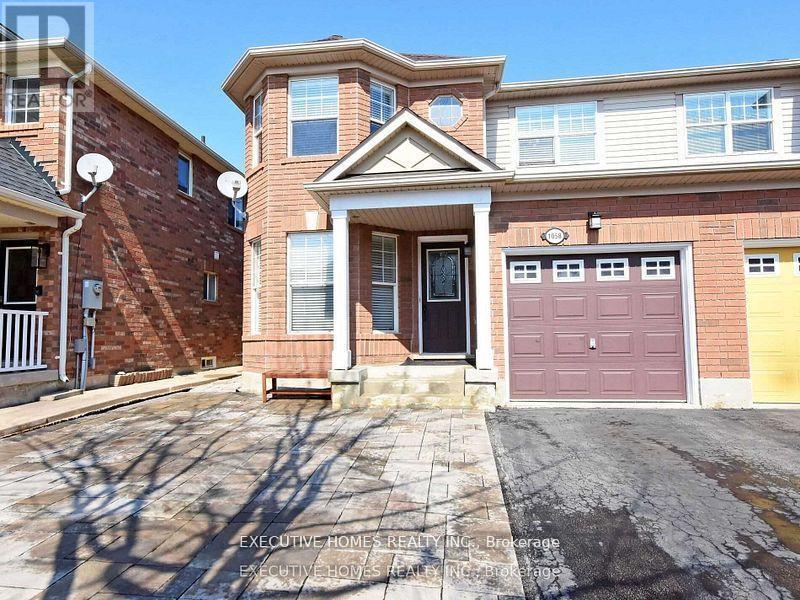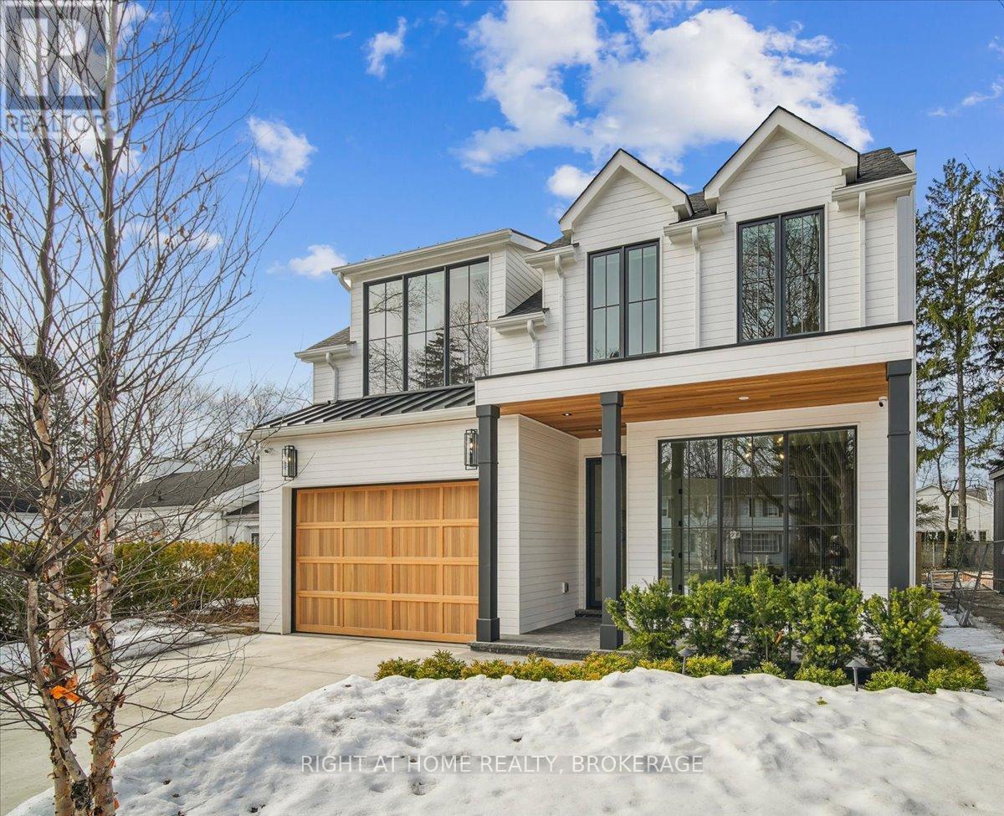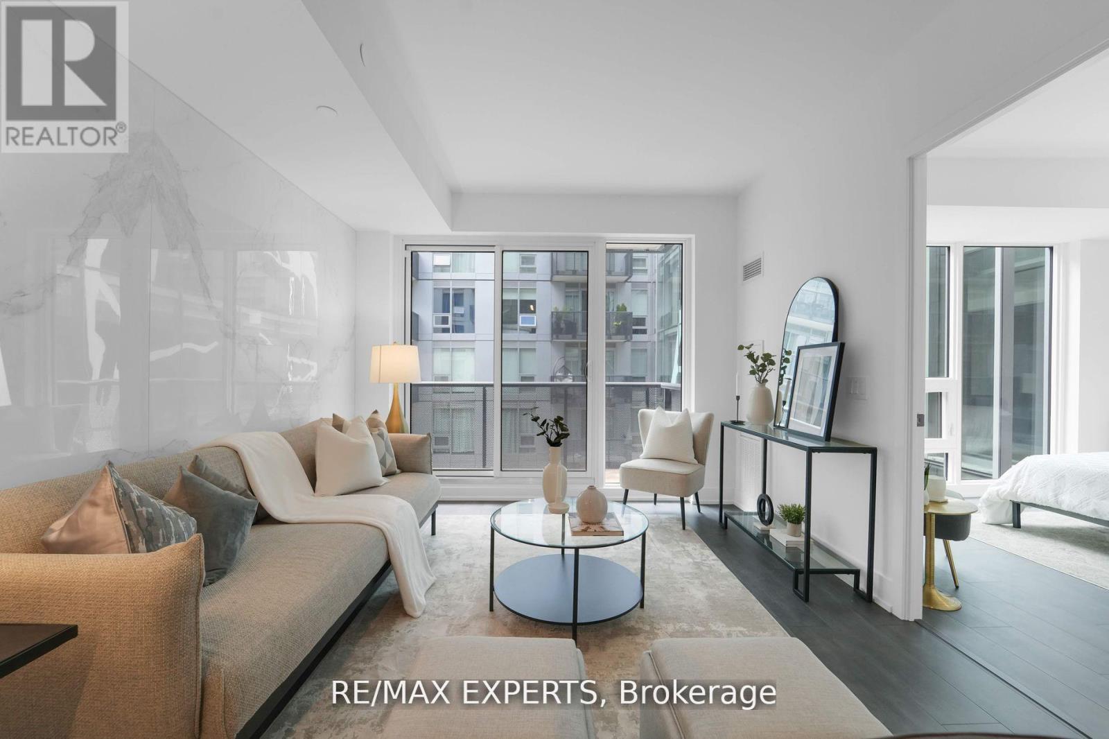Basement - 1129 Durno Court
Milton, Ontario
Excellent Location , Legal Basement Apartment , 2 Br + Tv Lounge. 1 Bathroom And 1 Car Parking Space. Separate Backyard Entrance That Is Fully Covered To Avoid Snow And Rain Water. Separate Laundry. With Large Sized Windows And Big Size Rooms . Availability From April 1st 2025. New Comers Welcome . Tenants Has To Pay 30 % Utilities, All Utilities Can Be Inclusive If Agreed Between The Tenant And The Landlord. (id:59911)
Ipro Realty Ltd.
103 - 2325 Central Park Drive
Oakville, Ontario
Welcome home to a large serene ground floor, two bedroom two bathroom unit. No elevators needed, easy access, double terrace balconies, newer appliances, lots of storage, including a locker, one underground parking, outdoor pool, gym, sauna. Recent building renovation, hassle free guest and overnight parking. Amazing park and green space across the street with ponds, trails, off leash area, playgrounds, basketball and a winter toboggan hill. Lots of close by shopping, restaurants, amenities and easy highway access. Don't miss this one, quick closing available (id:59911)
Century 21 Leading Edge Realty Inc.
108 - 3495 Rebecca Street
Oakville, Ontario
Newly built State of the Art Corner Medical Facility which is currently being used as a Medical Spa is for Lease in Oakville's Premier Office/Medical Campus, good for Walk in Clinic.. This very Bright Ground floor facility Includes Open and Inviting Reception and Patient waiting area, a nice big Office and Five Spacious Exam rooms(can be converted into ten offices), a Kitchen, 2 Washrooms and storage. Top Tier construction with Premier Commercial Build. Backing on to Rebecca Street and is surrounded by Commercial/Office Units along with Residential Homes. Turnkey operation with Bustling Traffic. Plenty of Parking Space, next to new Food Basics & Shoppers Drug Mart in the Busy Burloak Marketplace. Buyer to confirm the use of the space. Currently, there are Dentist, Chiropractor, Physio, Massage, Cardio, Optometrist, and Veterinary Clinics are already present in the Plaza. **EXTRAS** Tenant to pay utilities/Taxes/Maintenance. Across from the new Food Basics & Shoppers Drug Mart in the Busy Burloak Marketplace. Exterior Signage. 3 outside doors can be used for separation of the place. Elevator for 2 Flr amenities (id:59911)
Century 21 People's Choice Realty Inc.
200 - 414 North Service Road E
Oakville, Ontario
Bright and spacious office condo in a prime Oakville location! Exceptional opportunity to own a professional office condominium in one of Oakville's most sought-after and well-maintained corporate complexes. This prime end unit, located on the second floor, offers approximately 2,250 square feet of flexible, well-designed workspace. Positioned in a south-east facing corner, the unit boasts an abundance of windows, flooding the space with natural light for an inspiring, productive atmosphere. The current layout features four private offices (with easy potential for a fifth), an open-concept bullpen area, a large boardroom, two in-suite washrooms, a kitchenette and a dedicated supply/storage area. This professionally managed complex features ample hassle-free surface parking for staff and clients and is home to a mix of medical, professional services, and corporate office tenants, fostering an upscale, collaborative business environment. This unbeatable location is just minutes from the QEW, Oakville Place Mall, GO Train, and a variety of amenities, with public transit at your doorstep. Whether you're an owner-occupier seeking a turnkey workspace or an investor looking for a high-value asset, this office space delivers versatility, convenience, and long-term potential. (id:59911)
Royal LePage Real Estate Services Ltd.
122 Lakeshore Road W
Oakville, Ontario
This Stunning Executive Live/Work Town Home In The Heart Of Downtown Oakville Offers Approximately 2,036Sq.Ft Of Finished Living Space Plus A Basement Area For Storage, and 440 sq.ft of Commercial Space fronting onto Lakeshore Road. Is Ideally Situated Within Walking Distance To The Lake. Convenient Shops All Around Including Fortino. Beautiful Hardwood Floor, A Family Room With Fireplace, That Can Be Converted Into A Third Bedroom. Large Second Floor Laundry Room. Large Primary Bedroom With Walk-In Closet And Ensuite Bath. The Second Bedroom Is Also Very Spacious, Has Two Closets, Large Windows Giving It Much Light. The Double Rooftop Patio Barbecue Gas Hook Up, On The Other Side Another Sitting Area! Single Car Garage With Main Floor Entry. Additional Parking Space In Driveway. For information on the residential unit please see MLS# W12035155 (id:59911)
Right At Home Realty
3344 Erasmum Street
Oakville, Ontario
Welcome to this spacious well maintained 3 storey freehold townhome. End unit feels like a semi detached. Carpet free with tons of upgrades throughout. 9 foot ceilings on ground and second floor. Oak stairs with iron pickets. Granite counters in bathrooms and kitchen. Frameless glass shower in primary bath with free standing bathtub. Front entrance walkway cemented to the street sidewalk. Electrical panel has been upgraded to 200 amps able to accommodate electric car charger. Direct access to garage. Upgraded laundry room with upper and lower cabinets. Huge Balcony! Close to Top Ranking Schools, Minutes To Highway 407/Dundas, Shopping, Transit, Short Drive To Sheridan College & Go Station And Lots More. A Must See!!! (id:59911)
Royal LePage Real Estate Services Ltd.
1 - 2390 Bristol Circle
Oakville, Ontario
Stunning, Fully Renovated Corner Office Condo in a Prime Location! Just minutes from the QEW, Hwy 403 & Hwy 407, this exceptional two-level office space boasts floor-to-ceiling windows that flood the interior with natural light. Enjoy heated hardwood floors and soaring ceilings on both levels, creating an open and elegant work environment. Spanning approximately 2,100 sq. ft., this beautifully finished space features a large boardroom, multiple private offices with high-end glass and brushed nickel partitions. A perfect blend of sophistication and functionality! (id:59911)
Sutton Group - Summit Realty Inc.
1 - 2390 Bristol Circle
Oakville, Ontario
Stunning, Fully Renovated Corner Office Condo in a Prime Location! Just minutes from the QEW, Hwy 403 & Hwy 407, this exceptional two-level office space boasts floor-to-ceiling windows that flood the interior with natural light. Enjoy heated hardwood floors and soaring ceilings on both levels, creating an open and elegant work environment. Spanning approximately 2,100 sq. ft., this beautifully finished space features a large boardroom, multiple private offices with high-end glass and brushed nickel partitions, and the flexibility to accommodate two separate businesses if needed. A perfect blend of sophistication and functionality! (id:59911)
Sutton Group - Summit Realty Inc.
1058 Bowring Crescent
Milton, Ontario
****New floors will be installed upstairs before the closing***** Beautiful Brick Semi Detach Home Located On A Quiet Crescent In The Most Desirable Hawthorne Village Area. This 3 +1 Bedroom Home Has A Terrific Layout And Offers Many Upgrades like Smooth Ceiling, Pot Lights/Crown Moulding, Cork Flooring, And Wainscoting. Modern Kitchen W/ Granite Countertop & Stainless Steel Appliances. Eat-In Kitchen & Walkout to the Patio. Beautifully Finished Basement Has A Rec/Entertainment Area And An Additional Room Can Be Used As An Office or bedroom. Three Car Parking In Driveway Plus One Car Garage! Close To Parks, Public Transit, Libraries, Schools, Shopping, Restaurants, And Much More! (id:59911)
Executive Homes Realty Inc.
212 Watson Avenue
Oakville, Ontario
Situated mere minutes from downtown Oakville in the esteemed southeast neighborhood, this exquisite custom-built residence, completed in 2024, showcases an elegant blend of design, functionality, and comfort. The property features a west-facing rear garden that benefits from abundant sunlight throughout the day and a private, mature landscape adorned with natural trees. 212 Watson Avenue emanates a bright and airy atmosphere, accentuated by expansive 10-foot ceilings across all levels, white oak hardwood flooring, and full-length windows that seamlessly connect the interior with the exterior. Encompassing over 4,500 square feet of living space, alongside a gourmet outdoor kitchen, this property is ideally suited for people who appreciate entertaining both indoors and outdoors. The open-concept family room and chefs kitchen facilitate shared culinary experiences, featuring Wolf and Sub-Zero appliances. There exists ample flexibility for dining, whether at the oversized island, breakfast nook, formal dining room, or the outdoor kitchen, providing a multitude of options. For recreational enjoyment, the lower level serves as an inviting escape, complete with facilities for workouts, movie nights on the 150-inch theater-style projection screen, or friendly gatherings at the bar. When it is time to retire for the evening, the primary suite occupies the rear of the residence, offering scenic views of the garden. Residents can unwind in a spa-inspired bathroom equipped with a soaking tub, steam shower, dual sinks, and oversized mirrors. A generously sized custom walk-in closet ensures ample space for personal belongings. Practicality has been prioritized, with an office conveniently located near the front entrance, a mudroom adjacent to the garage, and a laundry situated on upper level. Ultimately, this home incorporates double furnaces and AC units, along with heated floors in all bathrooms and the basement, ensuring a pleasant environment throughout all seasons. (id:59911)
Right At Home Realty
324 - 2450 Old Bronte Road
Oakville, Ontario
Embrace Urban Living At Its Finest In The Brand Condos; A Landmark Of Oakville by Zancor Offering Luxury Living Paired With Unparalleled Convenience. Residents Enjoy An Array Of Amenities, Including a 24 Hour Concierge, Indoor Pool, Sauna, Rain Room, Party Rooms, Lounge, Billiards Room, Outdoor BBQs, Landscaped Courtyard, Pet Washing Station And More! The Location Is A Commuter's Dream With Easy Access To Major Highways And Offers A Variety Of Shopping Mall & Dining Options. This Residence Appeals To First-Time Buyers, Those Looking To Downsize, Or Savvy Investors. This Specific Unit Has Been Heavily Upgraded By The Owner. No Unit In The Building Compares! Own The Nicest Unit In the Building. You Will Not Be Disappointed. (id:59911)
RE/MAX Experts
129 - 2343 Khalsa Gate
Oakville, Ontario
Brand-new building with Smart Home Technology, built by Fernbrook Homes in demanding Oakville neighborhood. NUVO is a new 4.5 acres of resort-style living. This bright suite comes with 1 bedroom + enclosed den or office, 2 full baths, walk-out to a patio with BBQ hook-up connection and water. As an added incentive theres alarm system inside unit monitored by concierge/security. Extra $$$ spent on upgrades, parking, locker, ensuite laundry, south west view, ecobee Smart Thermostat with built-in Alexa, 3-pc ensuite in master, kitchen has under cabinet lighting with valance, upgrades include kitchen cabinets, pot lights & vanity cabinets in both bathrooms. Rogers internet included. Building offers impressive amenities such as concierge in the lobby area, resident bicycle storage racks, pet wash station, car wash station, gym with peloton bikes, party room with kitchen, putting green, visitor parking, shared workspace, boardroom & lounge, rasul spas, fireside seating area, rooftop swimming pool, catering kitchen with game room, media lounge, rooftop terrace & courtyard with BBQ, indoor kitchen and lounge, dining and sitting areas, outdoor basketball court & community gardens. Walking distance to shops, schools, near major highways, parks, trails & much more. (id:59911)
RE/MAX Dynamics Realty


