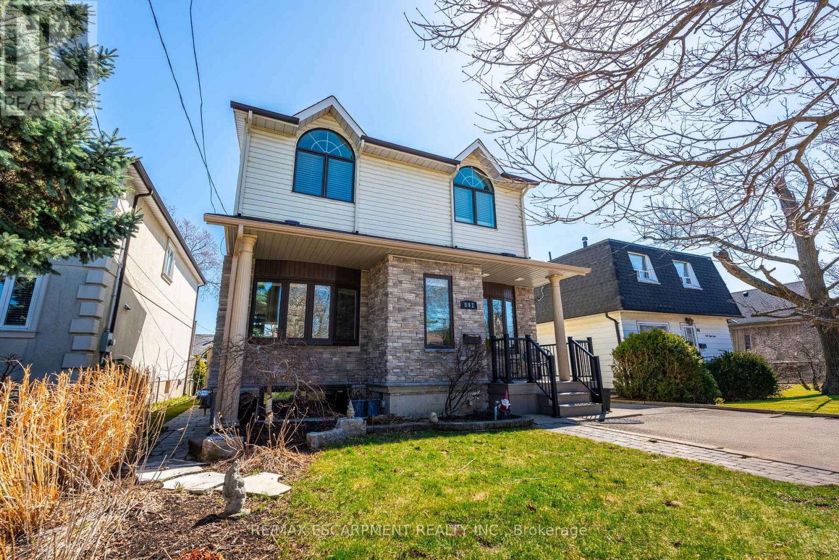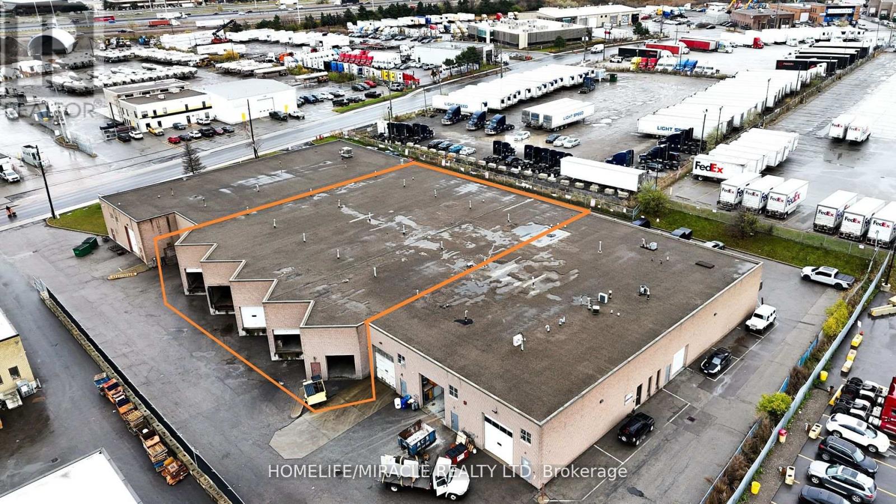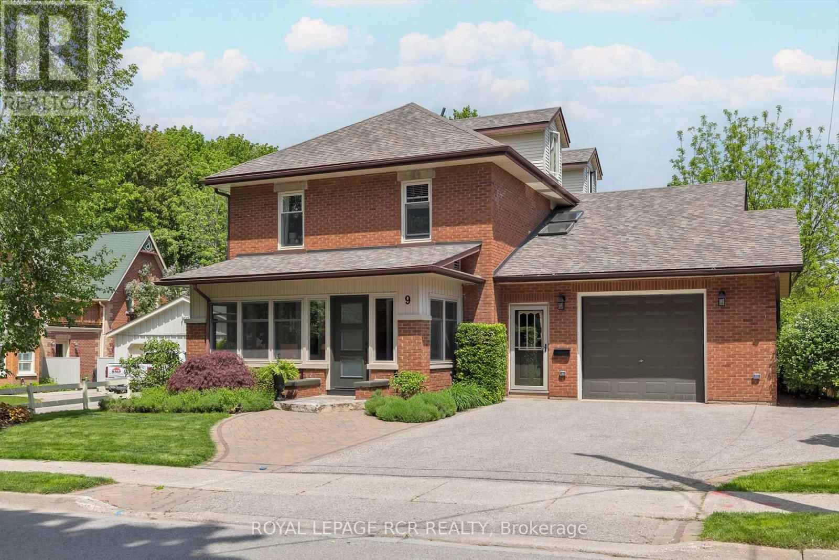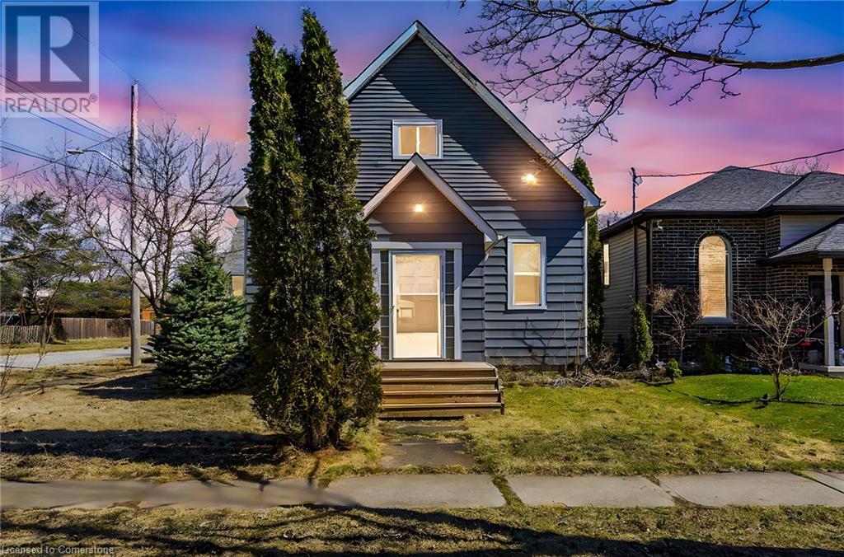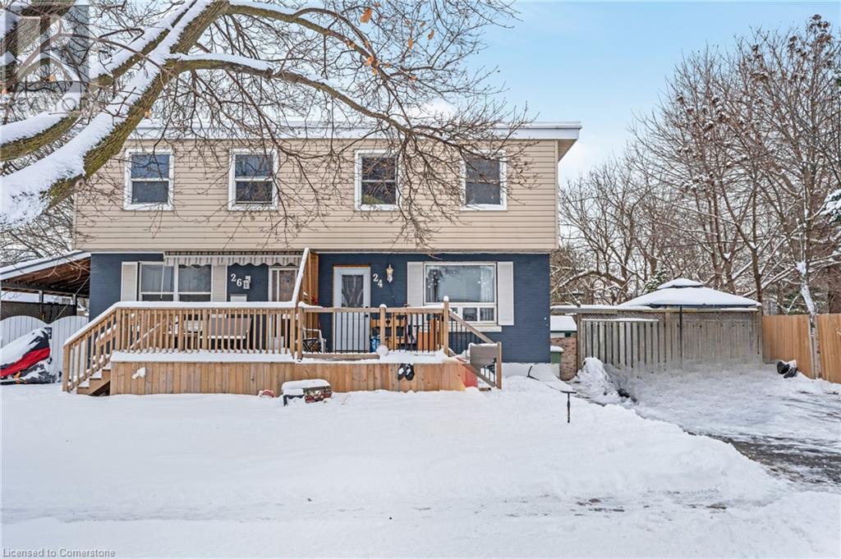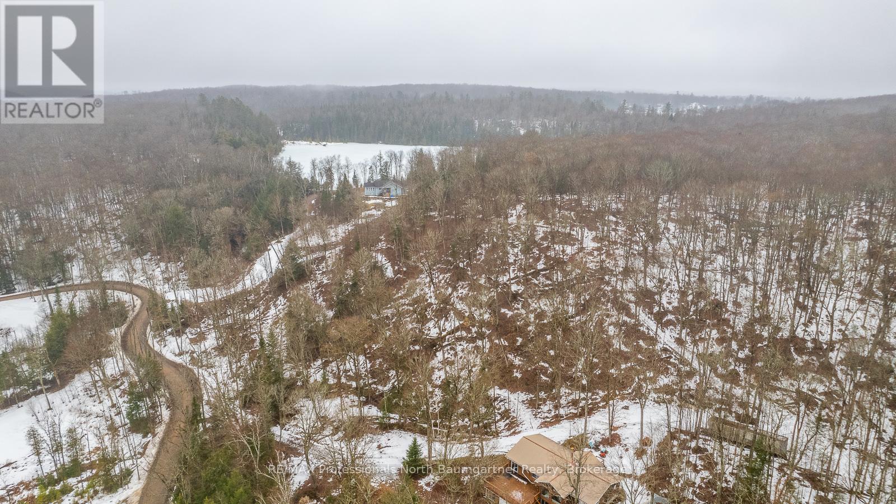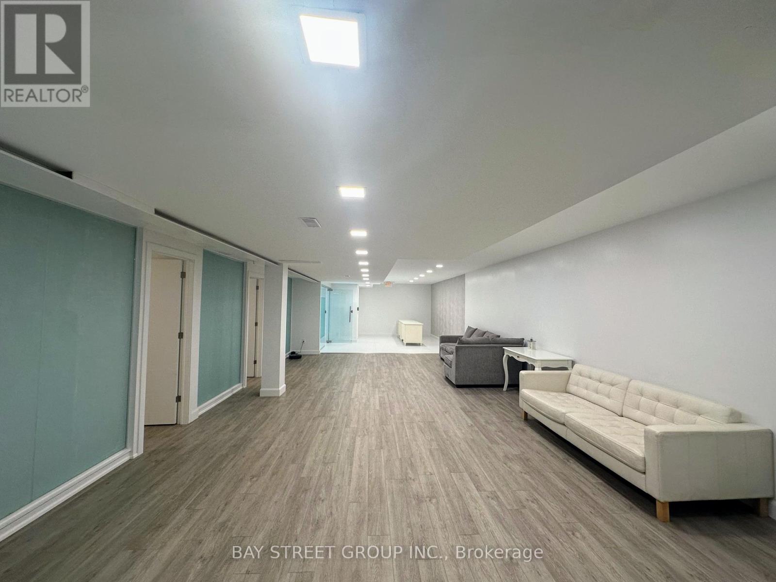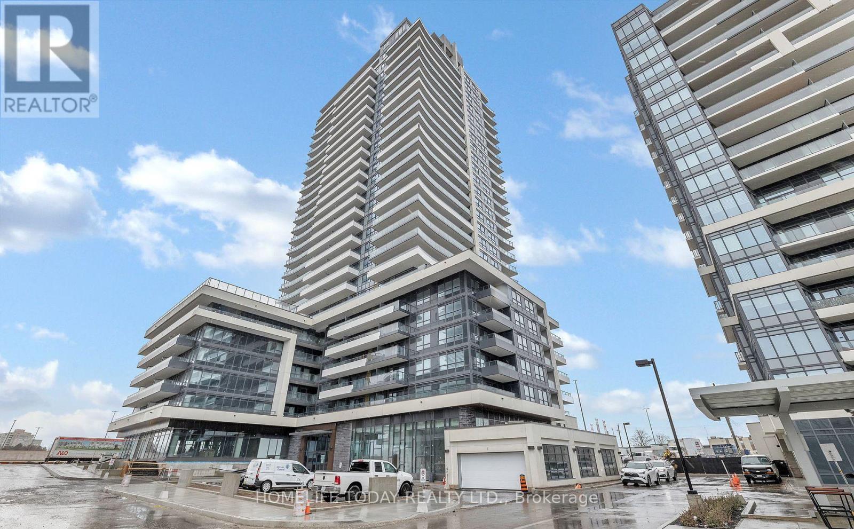892 Sixth Street
Mississauga, Ontario
Discover this stunning 2-story home nestled in a quiet Mississauga court! Featuring 3 spacious bedrooms, hardwood throughout, and an updated kitchen, this home is perfect for family living. The second-level addition (1992) adds extra space, while the finished basement includes a bedroom, 4-pc bath, and heated floors (also in the foyer & laundry). Step into the backyard oasis with a heated inground pool and hot tub-perfect for relaxing or entertaining. The detached heated garage/workshop with electricity offers endless possibilities. Ideally situated near parks, the GO station, highways, and in a top-rated school district with excellent programs. A true must-see! (id:59911)
RE/MAX Escarpment Realty Inc.
1235 Shawson Drive
Mississauga, Ontario
E3 Zoned building with (17,500sqft) Five units from the middle are available together for lease for warehouse use . Walls are open from inside. Four Docks and One drive in Door. Industrial building with E3 zoning, outside storage permitted, dixie/ 401 corridor. Close to Labour Hub. Bus stop nearby. Minutes to hwy401,410, 403 and airport. (id:59911)
Homelife/miracle Realty Ltd
9 Wellington Street
Orangeville, Ontario
ATTENTION Multigenerational Families!!! Experience the best of Orangeville living in this exceptional massive-layout home with functional 3-level separate living unit! 9 Wellington St is the ultimate package with nearly 6000 sq ft all-in, including a walkout basement. The main house has 4 bedrooms 3 bathrooms w/ option to add 2 additional bedrooms in an airy sun filled loft. Bonus: existing bathroom rough-in ALSO in the loft. This floor plan is a must see! Beautiful layout perfect for families. On the other side of the home, enjoy a separate entrance to a self contained living space with 1 bedroom, a NEWLY RENOVATED and modern 3 piece bathroom, and a separate powder room, a kitchen, living room, laundry rough-in and walkout basement. In the main house, this residence seamlessly blends sophistication and comfort. You'll immediately be drawn to the spacious living room with statement library and handsome fireplace combined w/ an exquisite formal dining room. Excellent eat-in kitchen overlooks backyard with mature landscape. Sliding doors open to deck and very private grassy backyard (with plenty of room for a pool!!!), designed for effortless entertaining and dining al fresco. This home is so special with lovely details throughout and steeped in character. Charming front porch sunroom ideal for relaxing with loved ones or working from home. Main floor laundry and huge full basement with walkout and a ton of storage (including a workshop) is the cherry on top of this extremely well thought out family home. Upstairs, spacious primary suite with stunning backyard views and bright 5 piece ensuite. Find 3 additional bedrooms with great sized closets and a perfect 3 piece bath on the spacious 2nd level. Make sure to ask for a floor plan and book a tour!!! You have to see it to believe it. Perfectly located on a quiet street close to the best shops, cafes, yoga, restaurants, and the famous Saturday Orangeville farmers' market. (id:59911)
Royal LePage Rcr Realty
77 Little Lake Drive
Barrie, Ontario
Top 5 Reasons You Will Love This Home: 1) Quaint three bedroom bungalow with a serene backyard, featuring a charming patio, a cozy firepit, and lush, beautiful gardens 2) Enjoy the added luxury of a heated garage and the convenience of a main level laundry room 3) The kitchen boasts chic white cabinetry, stylish white subway tiles, and stainless-steel appliances, while the bathroom showcases elegant floor-to-ceiling tile 4) Perfectly located just steps from Little Lake and Lawrence Park Boat Launch, ideal for fishing enthusiasts 5) Conveniently situated minutes from Highway 400, offering easy access to shopping, dining, and the Little Lake Health Centre. 1,264 fin.sq.ft. Age 80. Visit our website for more detailed information. (id:59911)
Faris Team Real Estate
203 Chaffey Street
Welland, Ontario
Welcome to this charming 1,800+ square foot home that offers more space than it appears! With a unique layout designed for flexibility, this residence is perfect for a growing family or multi-generational living, and would also be great for investors. The main floor features three spacious bedrooms, a full bathroom, and a beautifully designed open-concept living and dining area that seamlessly flows into a generous kitchen, perfect for family gatherings and entertaining. Upstairs, you'll find a large family room, an additional bedroom, and another full bathroom, making this space ideal for hosting guests or creating an in-law suite with its own separate entrance from the backyard. The home's curb appeal is enhanced by stylish grey and white exterior accents, giving it a fresh and modern look. Additional highlights include a detached 1.5-car garage with a 100-amp panel, its own forced air gas furnace, and wall air conditioning. An oversized storage shed provides extra room for all your outdoor needs. Recent upgrades include a 200-amp electrical service and a newer Goodman furnace and air conditioning system, both installed just a few years ago, ensuring comfort and reliability for years to come. This home offers the perfect blend of space, style, and function. Don't miss the opportunity to make it yours! (id:59911)
Michael St. Jean Realty Inc.
24 Eaton Place
Hamilton, Ontario
Welcome to 24 Eaton Place, a lovely 3-bedroom, 1.5-bathroom home in Hamilton’s family-friendly McQuesten neighbourhood. This home offers a bright and cozy main floor featuring a welcoming living room, a functional kitchen with a walkout to the back deck, and a 4-piece bathroom. The upper level boasts three generous-sized bedrooms, each with ample closet space. The finished basement provides added versatility, with a rec room perfect for a playroom, gym, or additional living space. You'll also find a convenient 2-piece bathroom, a laundry area with brand-new appliances, and a bonus storage room for all your extras. Step outside to enjoy the large fenced backyard, complete with a storage shed and a deck with an overhang—ideal for relaxing or entertaining. Located near parks (with a new splash pad and skate park coming soon), schools, and offering easy highway access, this home is perfect for families and commuters alike. Furnace and A/C were updated in 2016 for your comfort. (id:59911)
RE/MAX Escarpment Realty Inc.
423 Upper Ottawa Street
Hamilton, Ontario
Fantastic Opportunity on the Hamilton Mountain! This well-maintained 2+2 bedroom duplex offers endless possibilities for investors, multi-generational families, or buyers looking to offset their mortgage with rental income. The main level features a bright and spacious 2-bedroom unit with updated flooring, a modern kitchen, and a large living/dining area perfect for entertaining. The lower level is a fully finished 2-bedroom in-law suite with a separate entrance, full kitchen, 4-piece bathroom, and its own laundry-ideal for rental or extended family. Located in a quiet, family-friendly neighbourhood, just minutes from schools, parks, shopping, and easy access to the LINC and all major transit routes. Additional features include a deep backyard, ample parking, and income potential with separate hydro meters. Live in one unit and rent the other, or rent both-this property is turn-key and full of potential! (id:59911)
RE/MAX Escarpment Golfi Realty Inc.
0 Grace River Road
Dysart Et Al, Ontario
Escape the hustle and bustle of city life to embrace the serenity of Miner Lake. Situated on a 2.5 acre lot, this property offers appreciable privacy amidst lush foliage. With a generous 150 feet of shoreline, this retreat is a nature lover's paradise. Accessible via a year-round municipally maintained road, convenience meets tranquility in this idyllic setting. Don't miss out on your chance to own your own slice of paradise. Please note, a trailer or camper are NOT allowed to be left on the property unless a building permit has been issued and that you are showing signs that you are building. (id:59911)
RE/MAX Professionals North Baumgartner Realty
Lower - 105 Main Street
Markham, Ontario
Prime Commercial Space located in a Heritage Building on the Heart Of Unionville's Prestigious Main Street. This Spacious Basement-Level Unit Offers Approx. 2,000 Sq Ft. Featuring 5 Existing Rooms, Large Open Area, 2 Washrooms + Shower, Kitchenette, Sleek Pot Lights Throughout. Lease Excludes Storage/Mechanical Rooms Located Beyond The Kitchenette. Ideal Location for a Range of Businesses - Retail, Office, Art Gallery, Medical Office, Pet Service Establishment, Non-Profit Club, Fitness Center, Service & Repair, Veterinary Clinic (Spa, Massage, Nail Care, Hair Styling NOT PERMITTED). 125 Amps, 120/240 Volts. Shared Parking With Existing Tenants. Access To The Unit Is Via A Stairway That Leads To The Basement Unit. TMI/Additional Rent Is Estimated At $2,083.09 + HST Per Month For 2025. (id:59911)
Bay Street Group Inc.
2302 - 1455 Celebration Drive
Pickering, Ontario
Beautiful, Bright and spacious unit features 2 Bedroom, 2 Bathroom with sleek & Modern Finishes. This corner unit comes with over 600 square feet with a balcony. Open concept living with stainless steel appliances. Minutes walk to Pickering GO Station & Pickering Town Centre. Nestled in a desirable neighborhood of Pickering near Hwy 401, Metro, Schools, Pickering Casino Resort & Beachfront park. (id:59911)
Homelife Today Realty Ltd.
3340 Thunderbird Promenade
Pickering, Ontario
Stunning Freehold Townhouse offers 4 Bedrooms + 4 Bathrooms, w/ nearly 1,900 sf of bright, open living space, making it an ideal home for young couples and growing families. ~ The main floor features a private in-law suite with a four-piece bathroom, ideal for guests or multi-generational living ~ High ceilings and large windows create a spacious, light-filled atmosphere, while the open-concept kitchen seamlessly connects to the living and dining areas for easy entertaining ~ Balcony provide outdoor space, and a double-car garage ensures ample parking and storage ~ Conveniently located just minutes from Highway 407, top-rated schools, parks, and shopping, this home also boasts stylish laminate flooring throughout and modern pot lights for a sleek, contemporary touch ~ Don't miss this rare opportunity (id:59911)
Century 21 Atria Realty Inc.
83 Whitefish Street
Whitby, Ontario
Welcome to 83 Whitefish a stunning Mattamy-built corner freehold townhome that feels just like a detached! Flooded with natural light and overlooking a future park, this spacious home offers a thoughtfully designed layout. The ground floor features a private bedroom with a 3-piece ensuite perfect for a home office, guest room, or in-law suite. The open-concept main living and dining area is accented with elegant hardwood floors and bay windows, creating a bright and inviting space. Enjoy the sunny breakfast area connected to a modern kitchen with a large island and walk-out to the terrace. Upstairs, the primary bedroom impresses with a picture window, a bright walk-in closet, and a luxurious 4-piece ensuite featuring double sinks and a massive glass shower. (id:59911)
Right At Home Realty
