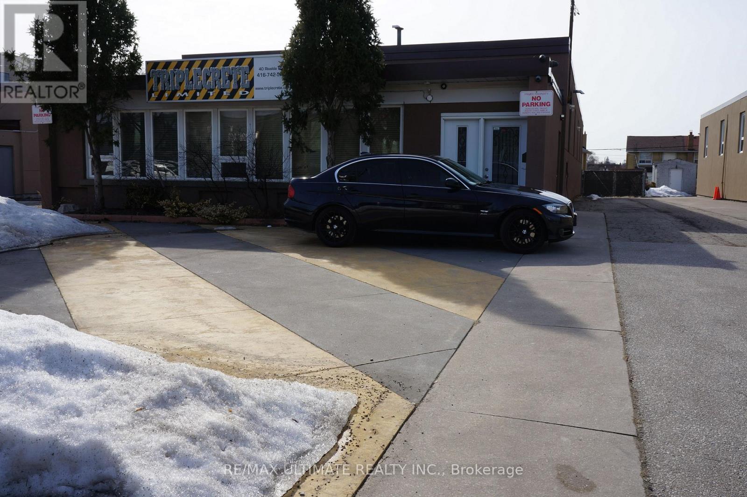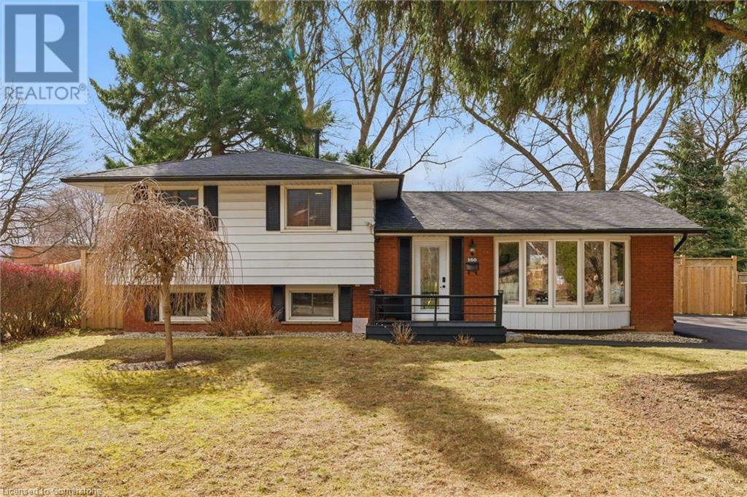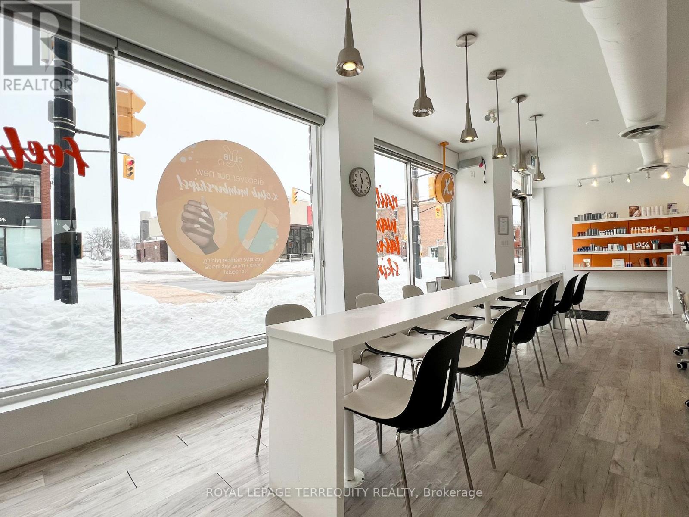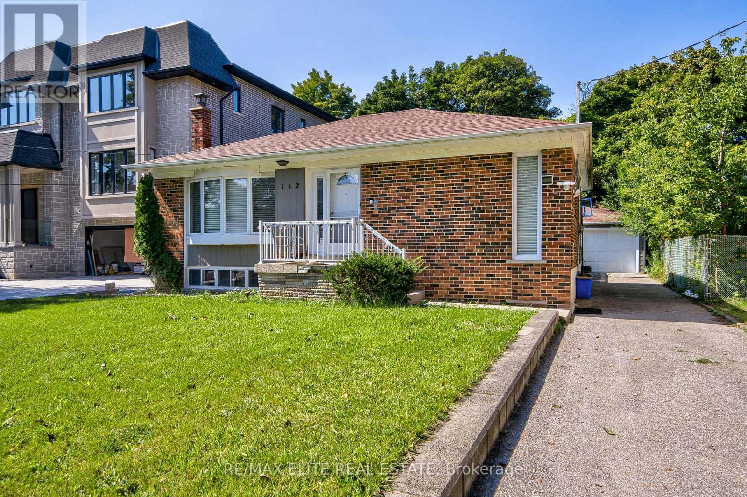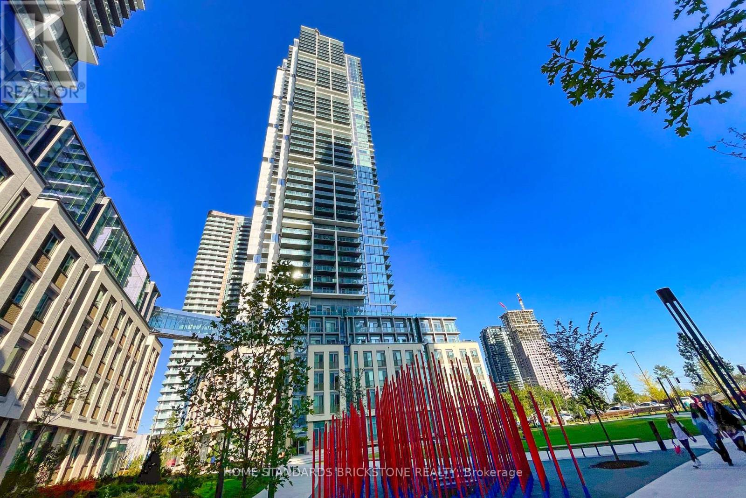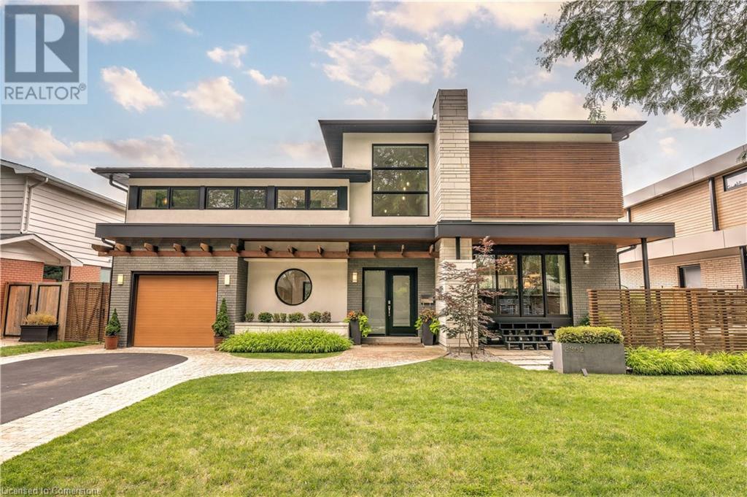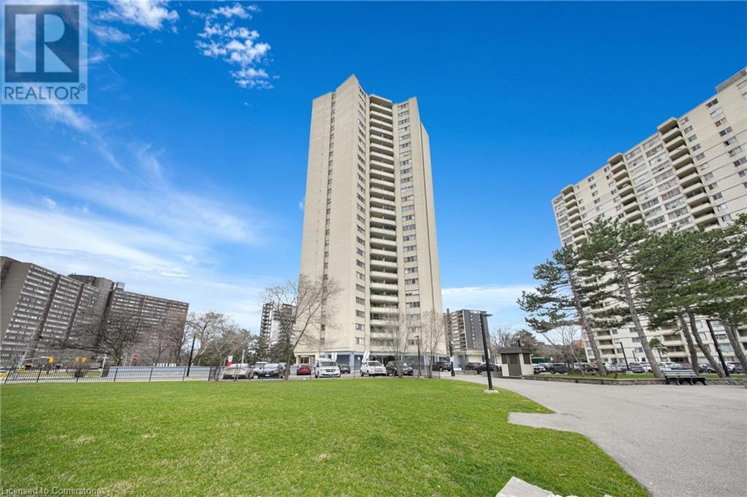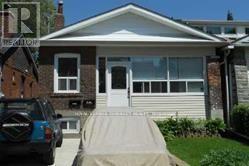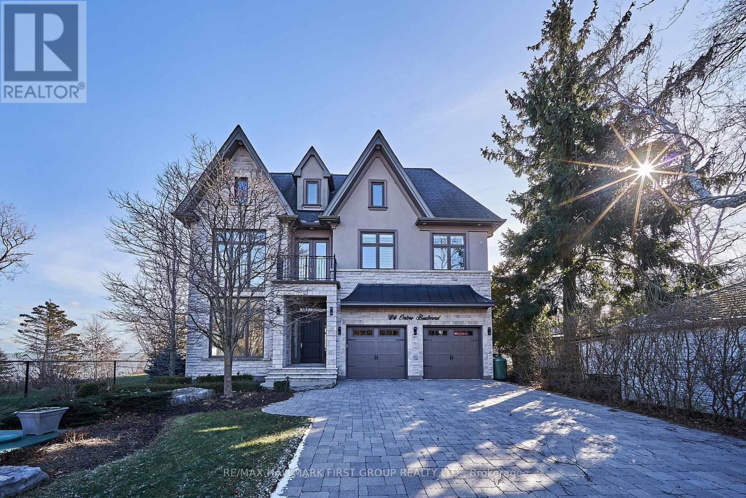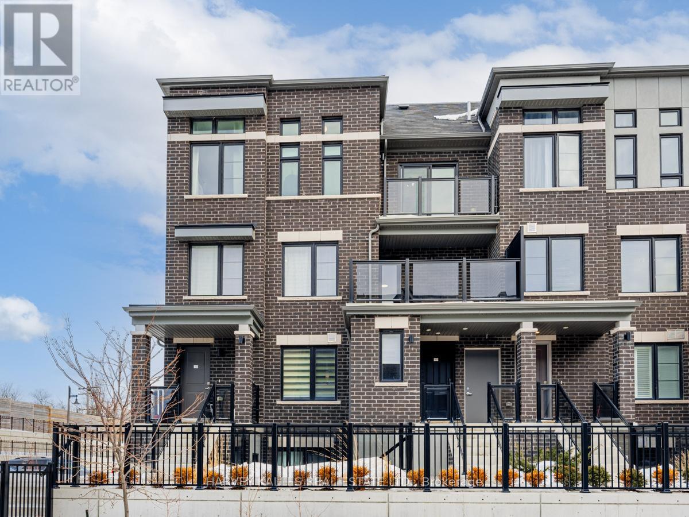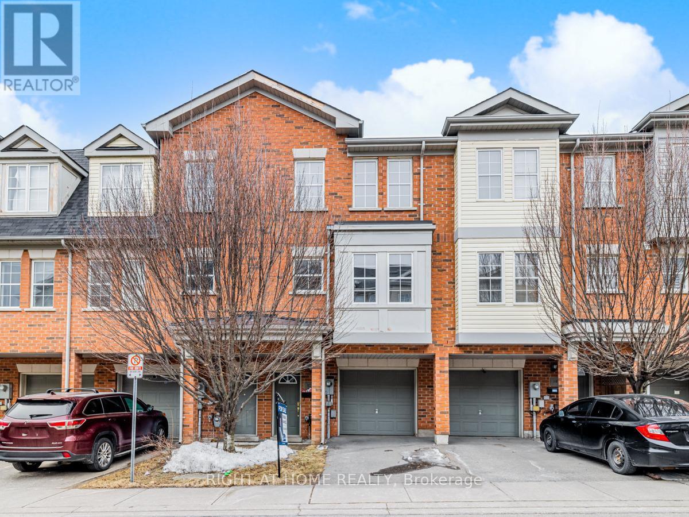40 Rivalda Road
Toronto, Ontario
VERY CLEAN, BRIGHT, STUCCO FREE STANDING BUILDING, PAVED, CONCRETE FRONT YARD, FENCED IN YARD, WITH AN OVER SIZED (12'X12') DRIVE IN DOOR. 14 FEET CEILING HEIGHT. STRATEGICLY LOCATED IN THE HWY 401- WESTON ROAD, 400 - FINCH AVE WEST AREA. PLEASE SUBMIT ALL OFFER WITH A 24 HOURS IRRIVOCABLE. (id:59911)
RE/MAX Ultimate Realty Inc.
160 Council Crescent
Ancaster, Ontario
Welcome to your new family home in the heart of Ancaster! The moment you step inside, you'll be greeted by the large bow window in the living room, welcoming in an abundance of natural light. Enjoy the open-concept living-dining area with recently refinished hardwood floors. The large eat-in kitchen includes brand new quartz countertops and a walkout to the large, fully-fenced yard. Situated on a private 75x100 lot with mature trees and no rear neighbours, this yard is perfect for entertaining! Upstairs, there are 3 bedrooms and a recently renovated 4 piece bathroom. The lower level provides a versatile space which can be used as a playroom, rec space, office, or bedroom. It also includes a new 3-piece bathroom and a large laundry room with a convenient walk-up to the backyard. This home is situated on a private street, mere steps to many custom estate homes. Homes on this side of the street rarely come to the market, so don’t miss out! Close to everything you need: HWY / Linc access, steps to schools and parks, quick drive to Hamilton Golf & Country Club, close to cafes, restaurants, and more! Furnace, AC, and owned Hot Water Tank were all replaced in 2024. (id:59911)
Platinum Lion Realty Inc.
2004 - 105 The Queensway Avenue
Toronto, Ontario
Wake up to stunning, unobstructed views of the lake and High Park right from your living room and bedroom! This beautiful updated 1+1 suite boasts newer flooring, soaring 9' ceiling, 594 SqFt living space, and floor-to-ceiling windows that flood the space with natural light. Step onto the spacious 86 sq. ft. balcony and take in the breathtaking scenery. Enjoy a sleek, modern kitchen and an unbeatable location-just a short walk to the lake, minutes from downtown and High Park, with TTC at your doorstep. Indulge in top-tier amenities, including a 24-hour concierge, indoor & outdoor pools, gym, sauna, tennis court, dog park, and more! (id:59911)
RE/MAX Elite Real Estate
106 Main Street N
Markham, Ontario
Branded Franchise Resale THE TEN SPOT Markham | Turnkey, Profitable, Scalable. Exceptional opportunity to acquire a fully operational and branded location of THE TEN SPOTa leading national beauty bar franchise with nearly 20 years of brand equity. Located in the growing and diverse community of Markham, this unit is positioned in a high-traffic plaza with excellent visibility, ample parking, and a loyal customer base. This is not a startup-youre purchasing a profitable, staffed, and well-reviewed business with consistent revenue. Services include high-demand offerings such as waxing, laser hair removal, facials, manicures, and pedicures, all with proven client retention and strong online presence (4.6+ Google rating). The area demographics support continued growth, with increasing demand for personal care and self-care services. Ideal for an investor-operator or multi-unit franchisee looking to expand within a structured and proven franchise model. Full operational systems are in place with trained staff, established brand standards, and ongoing head office support. THE TEN SPOT provides initial and ongoing training, marketing tools, branded materials, and strategic growth guidance. National campaigns, PR, and digital presence all contribute to brand awareness and traffic. This opportunity combines the strength of a nationally recognized brand with the scalability of the personal care industry. If you're looking for a business with built-in systems, brand power, and room for local growth-this is it. (id:59911)
Royal LePage Terrequity Realty
112 Talmage Avenue
Richmond Hill, Ontario
In One Of The Most Quiet Streets In Crosby Richmond Hill! Large Lot 54 X 120 Feet With Private Driveway And Detached Garage. Separate Side Entrance To Basement With Huge Sun Filled Above Grade Windows.Top Ranking School Area. Bayview Secondary Ib Program. Investment Or Build Your Dream Home! Detached Garage. Front Porch, Rear Deck, W/B Fireplace, Fenced B-Yard, Fresh Paint-Custom Blinds, Hardwood Floor, Bay Window, Fridge, Stove, Dishwasher, Washer Dryer, All Lighting Fixtures. Driveway Can Park 6 Cars. (id:59911)
RE/MAX Elite Real Estate
3301 - 7890 Jane Street
Vaughan, Ontario
Immaculate condition 1-Bed Unit on HIGH floor with South Exposure - Welcome to Transit City 5. located in the heart of Vaughan. Less than 2 years old, this 512 + 102 sqft (large balcony), 9' Ceiling, Floor to Ceiling window will provide abundance of natural light w/ unobstructed South View of Toronto Downtown. Featuring - laminate flooring throughout, Modern Kitchen With Stone Countertop & B/I Kitchen Appliances. Experience over 24,000 sq ft of exceptional amenities, featuring a state-of-the-art cardio zone, rooftop pool with upscale cabanas, dedicated yoga areas, basketball and squash courts, multiple green rooftops and terraces, a library lounge, co-working spaces, an elegant party room and 24-hr Concierge/security system. Walking distance to VMC TTC, Regional Bus Terminal, Community Center, YMCA and many more. Minutes to Ikea, York University & Vaughan Mills Shopping Centre, Easy Access To Hwy 7/400/407 (id:59911)
Home Standards Brickstone Realty
3362 Guildwood Drive
Burlington, Ontario
Modern sophistication in South Burlington! Roseland reno - easily mistaken for a new custom home. Situated on a quiet, tree lined street, exterior features natural elements of wood, stone & concrete. Impressive multi-level foyer greets you on entry, heated tile flooring & stunning tiered chandelier-1 of many contemporary lighting fixtures to catch your eye. Chef's kitchen with central island overlooks the dining area-ideal for entertaining. Custom Italian Muti cabinetry, Caesarstone counters & concrete pendant lights. The sunken living room off the kitchen has a double-sided fireplace, floor-to-ceiling windows & connects to the expansive covered porch. Multi sliding glass doors allow for easy indoor-outdoor living & abundance of natural light. Home office is quietly tucked away, along with a guest powder room & convenient mud room. Primary is sure to impress - walk-in closet & private ensuite that could rival any 5-star hotel! The fully-finished LL offers ample additional living space, including a rec room & a games/lounge room. Spacious backyard could easily accommodate a future inground pool. Located in the Tuck/Nelson school district close to amenities & the lake. Homes of this calibre don't come around often! LUXURY CERTIFIED. (id:59911)
RE/MAX Escarpment Realty Inc.
330 Dixon Road Unit# 905
Toronto, Ontario
Welcome to this spacious and beautifully maintained two-bedroom condo offering approximately 1,000 sq ft of modern living space. Featuring a bright, open-concept layout, the airy living and dining area flows effortlessly onto a private balcony—perfect for relaxing or entertaining outdoors. The unit boasts a generous primary bedroom complete with a walk-in closet, and an ensuite laundry room with ample storage for added convenience. Ideally situated in the heart of Etobicoke, you're just steps from schools, shopping, parks, and essential amenities including Costco and Canadian Tire. Commuters will appreciate easy access to TTC, GO Transit, and major highways (427, 401, 400)—making this location truly unbeatable Plus, enjoy 24-hour gated security for peace of mind. Don’t miss out on this incredible value in Etobicoke! (id:59911)
The Agency
Lower Level - 302 Springdale Boulevard
Toronto, Ontario
Rent Payment Includes Hydro, Heat, Hot Water, Natural Gas, Tank Rental, Laundry And Central Air Conditioning. Free Parking Available For A small Vehicle. Open Concept Basement Unit With 3-Piece Bathroom, Tiled With Ceramic. Four Windows Are In The Unit. Laminate Flooring In Living Room & Bedroom. Ceramic Flooring In Kitchen. Very close to TTC, Schools, Hospital, Doctors, Dentist, Library, Community and Municipal Buildings. Lit Pathway To A Separate Entrance Into the Unit. No Smoking, And No Pets. One Parking Spot Available For Small Vehicle, Washer and Dryer. Laundry is Shared. (id:59911)
Royal LePage Connect Realty
14 Ontoro Boulevard
Ajax, Ontario
Located In One Of Ajax's Most Exclusive Neighborhoods, 14 Ontoro Blvd. Is A Luxurious Waterfront Property Offering Over 5,000 Sqft Of Sophisticated Living Space Directly On The Shores Of Lake Ontario. With Its Open-Concept Design, Soaring 12ft. Ceilings, And Floor-To-Ceiling Windows, This Stunning Home Is Filled With Natural Light And Showcases Breathtaking, Unobstructed Lake Views. The Main Living Spaces Are Designed For Both Elegance And Functionality, Featuring A Gourmet Kitchen With High-End Appliances, Spacious Dining And Living Areas, And Seamless Indoor-Outdoor Flow To The Enclosed, Heated Walk-Out Lanai On The Second Floor - Perfect For 3 Seasons Enjoyment. The Primary Suite Is A Private Retreat With Panoramic Lake Views, A Spa-Inspired 7 Pc Ensuite, And Dual Walk-In Closets. The Home Also Includes Three Additional Bedrooms, Two With Private Ensuites, Offering Comfort And Privacy For Family And Guests. The Meticulously Landscaped Grounds Are Highlighted By A Professionally Designed 6-Hole Putting Green Overlooking Lake Ontario, 2 Level Patio With Gas Fireplace And A WiFi-Controlled Irrigation System That Keeps The Property Lush And Vibrant With Minimal Effort. A Fully Finished Basement With A Media Unit, Large Recreation Room , Workout Area, Multiple Storage Areas And Additional Bedroom & 4 Pc Bathroom Adds Versatility To The Home. Double Built-In Garage Includes Hydraulic Lift For Added Parking Or Storage. With Its Exceptional Craftsmanship, Luxurious Amenities, And Prime Lakefront Location, 14 Ontoro Blvd. Is The Ultimate In Contemporary Waterfront Living. See Virtual Tour & Feature Sheet For More Information & Additional Photos. (id:59911)
RE/MAX Hallmark First Group Realty Ltd.
38c Lookout Drive
Clarington, Ontario
Experience the beauty of lakeside living in this stunning end-unit stacked townhome, nestled in a growing community. This stunning home boasts an open-concept dining and living area, seamlessly flowing with beautiful laminate flooring throughout the main floor. Large windows fill the space with abundant natural light. The modern kitchen boasts stainless steel appliances and a breakfast bar. Step outside to a beautiful open balcony offering breathtaking lake views. The main floor also includes a convenient two-piece washroom. Upstairs, you'll find two bedrooms, including a spacious primary bedroom with a walkout to the balcony and a four-piece ensuite. This home also offers two parking spaces for your convenience. Enjoy nearby greenspace, a parkette with benches, and extra guest parking just outside your door. You're just steps from the beach, with Lake Ontario views, walking/biking trails, an off-leash dog park, a splash pad, and a park with fishing access. Commuting has never been easy with quick access to Highways 401 & 418 & 115. Close to schools, shops, restaurants, and more. Don't miss out in this opportunity to experience serene lakefront living in this move-in-ready home, with everything you need for comfort and style! (id:59911)
Harvey Kalles Real Estate Ltd.
12 Tiller Lane
Toronto, Ontario
Your search end here! Don't lose the opportunity, this stunning, magnificently, modernized, spacious, bright quite 3+1 Bedrooms Townhouse sought after Bendale, community, quite & matured neighborhood excellent location on the edge of Scarborough, surrounded by parks, easy & convenience access to daily base activities, enjoy this beautiful townhouse which features: spacious open concept living & dining room, sun filled eat in Kitchen with large windows, large spacious mater bedroom with 4 pc ensuite, all of bedrooms has large window with own closets & also the huge family room can be used as another bedroom, main level has a bedroom with own washroom, walkout to private backyard can be access directly from main level. do not miss this rare opportunity a owning a entire unit of carpet free home, , Steps to public transportation , Hwy 401, DVP, Subway, School, Shopping, Restaurants, much more. ******MUST SEE****** (id:59911)
Right At Home Realty
