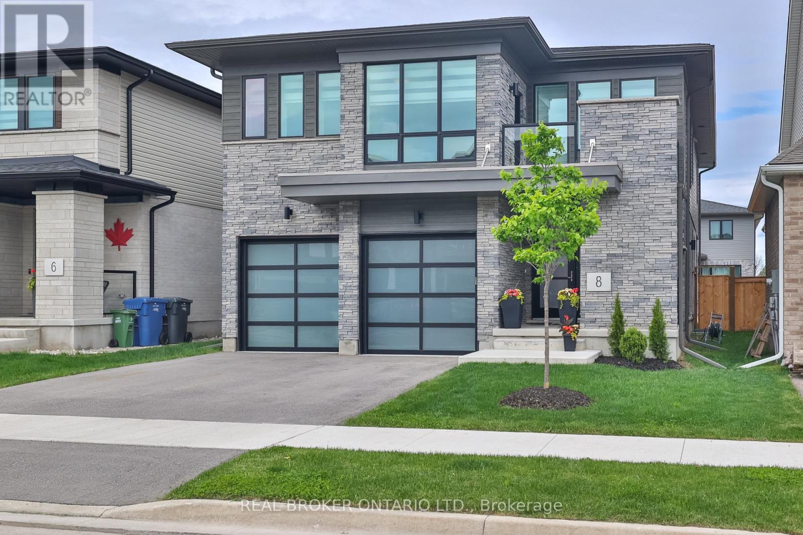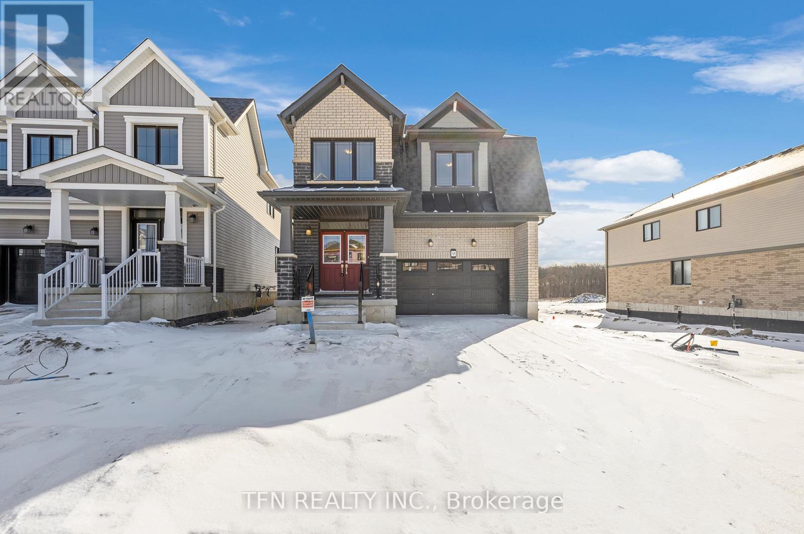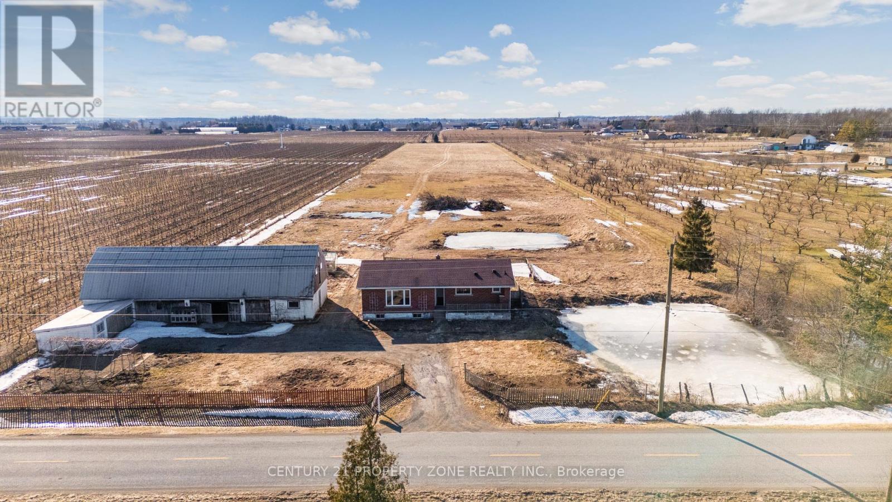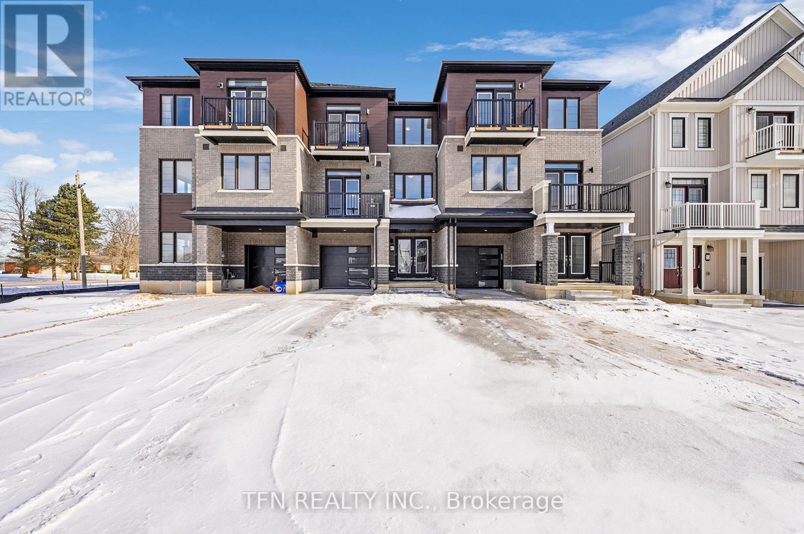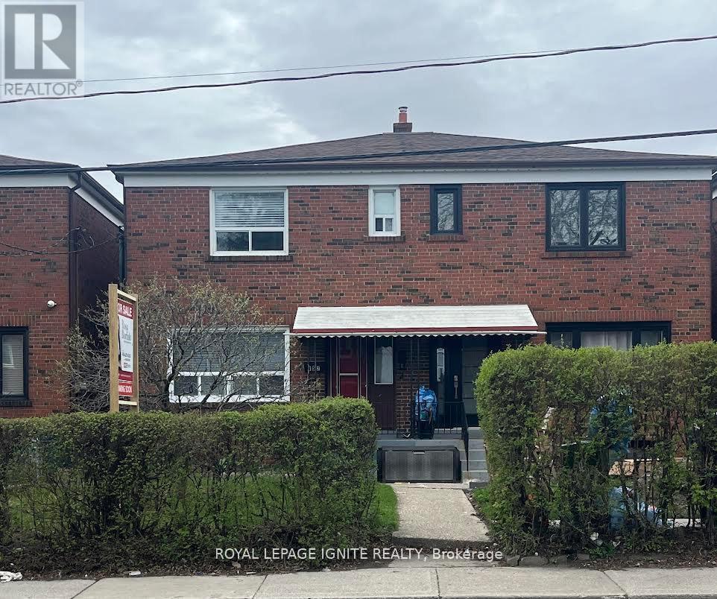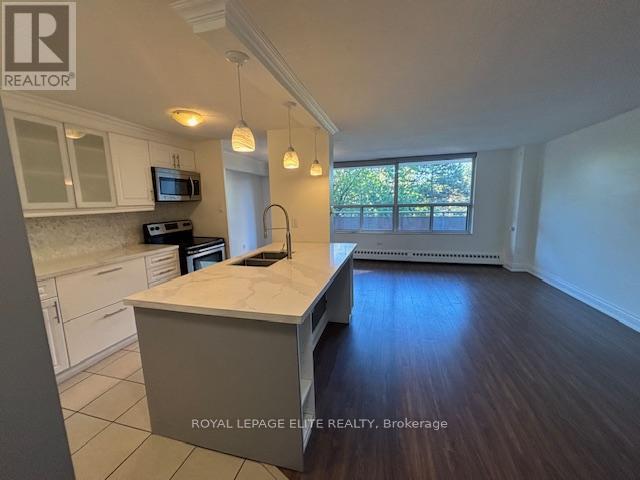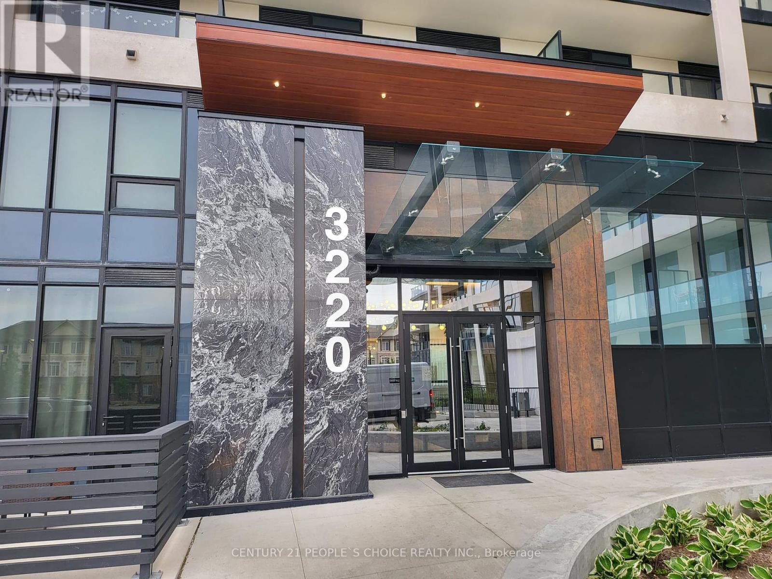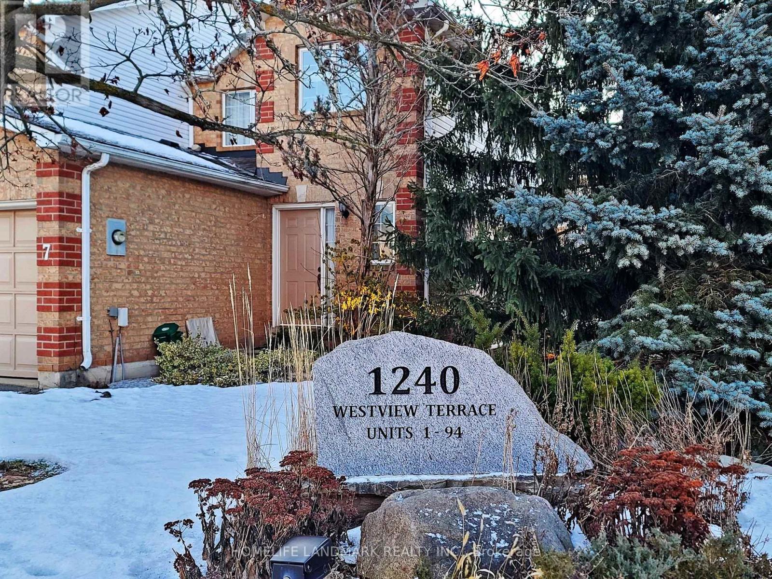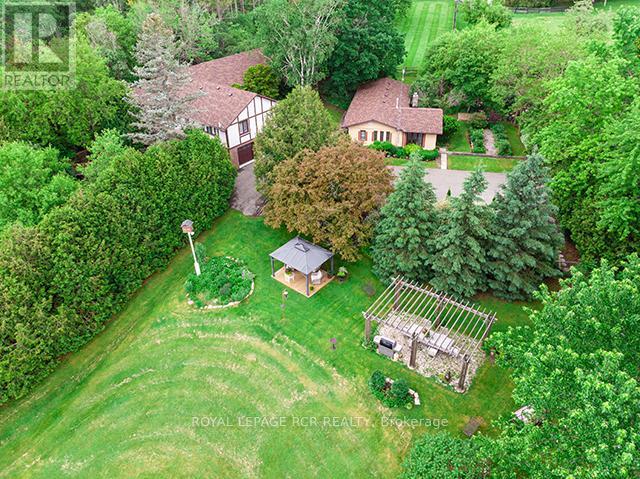8 Ryder Avenue
Guelph, Ontario
Experience the pinnacle of green luxury. An architecturally striking Net Zero residence where timeless design meets forward-thinking sustainability. Spanning just under 3,000 square feet and located minutes from the University of Guelph, this one-of-a-kind home redefines modern living for the eco-conscious buyer. Inside, you're greeted by high ceilings, maple wide-plank hardwood floors, and a showpiece staircase adorned with glass railings and marble tile accents. This blend of craftsmanship and sophistication sets the tone throughout. The chefs kitchen is equally impressive, complete with custom cabinetry, high-end appliances including a Bosch cooktop, and seamless access to a covered outdoor sitting area and private backyard. The sun-filled main floor features an airy open-concept layout and a striking living space that walks out to a private balcony. For year-round comfort, the home includes a state-of-the-art air filtration system, a heat recovery water system, and integrated rooftop solar panels. Designed with both lifestyle and functionality in mind, a separate side entrance leads to the basement, offering income potential or a private in-law suite. Every inch of this home has been thoughtfully curated, from the sculptural fireplace wall to the modern ceiling fan that enhances both airflow and elegance. This is more than a home. It is a statement of intent where luxury, innovation, and environmental integrity converge in a rare and inspiring offering. (id:59911)
Right At Home Realty
9 Stanley Avenue
Haldimand, Ontario
Welcome to 9 Stanley Ave, Caledonia!Discover the stunning Rosebery, a 4-bedroom home in the Empire Gateway Community! A beautifully crafted, brand-new 2,311 sq. ft. (approx.) detached home with a generous Primary Bedroom with two walk-in closets, that features a gorgeous ensuite with double sinks and a frameless glass shower enclosure. The kitchen offers plenty of natural lighting with beautiful cabinetry and quartz countertops. Located in a vibrant community with easy access to nearby amenities, this home offers both style and convenience. It's the perfect place to call home.* Don't miss your chance to explore this beautiful property! (id:59911)
Tfn Realty Inc.
18 Miller Road
Kawartha Lakes, Ontario
This Exquisite Year-Round Waterfront Home On Cameron Lake Offers Unparalleled Lakeside Living! Cameron Lake Is A Part Of The Trent-Severn Waterway & Is Renowned For It's Sandy Waterfronts & Is A Popular Destination For Boating, Fishing, & Swimming. Offering A Tranquil Environment For Seasonal & Year Round Residents! With Over 2,200 sq.ft. of Finished Living Space Between the Main, Upper & Lower Level; There Is Plenty of Space For Your Family & Guests to Relax & Enjoy. Boasting 69 feet Of Sandy-Bottom Waterfront And A 491-Foot Deep Lot, The Property Ensures Privacy & Expansive Views. The 70-Foot Pressure Treated & Aluminum Dock With Lounge Area Is Complemented By A 12'x20' Boathouse & Provides Ample Space For Water Activities. A Lakefront Deck Featuring A Built-In 240 Gallon Hot Tub Enhances Outdoor Leisure. The Home's Exterior Showcases Vinyl Board & Batten Siding With Detailed Architectural Accents On Both Lake & Roadside. A Covered Front Porch With A Knotted Pine Tongue And Groove Ceiling Invites Relaxation. Inside, The Open Concept Layout Is Highlighted By Walnut Hardwood Flooring Throughout The Main & Upper Levels. The Farmhouse Style Kitchen Is Equipped With Stainless Steel Appliances, Granite Countertops, Pot Lights & Crown Molding, All Overlooking The Serene Front Porch & Lush Greenery. The Great Room Features Soaring 18 Foot Vaulted Ceilings & Expansive Oversized Windows Overlooking The Lake. The Primary Bedroom Offers Lake Views, Vaulted Ceilings, A Walk-In Closet & A 3-piece Ensuite With A Clawfoot Tub! A Spacious Loft/Bedroom Provides Additional Living Space With Breath Taking Unobstructed Lake Views. Convenient Main Floor Laundry Is A Bonus! This Custom Home Provides High Energy Efficiency, Constructed With ICF Foundation! The Lower Level Has A Large Living Area With Heated Flooring, An In Home Office Space, Possible 4th Bedroom & A Walkout To The Side Yard, Surrounded By A Robust Armor Rock Retaining Wall. (id:59911)
Royal LePage Terrequity Realty
1276 Concession 1 Road
Niagara-On-The-Lake, Ontario
Discover the perfect blend of an existing all-brick bungalow, 2 bedroom/1 bath, approx. 1,250 sq. ft., offering an open living room/foyer/kitchen area with luxury, comfort, and convenience in the picturesque Niagara region! This exceptional property offers a tranquil, serene setting while being just minutes away from local amenities, shopping, dining, and major highways. Whether you're seeking a peaceful retreat or a place to call home, this property is an ideal haven for families, professionals, or investors. Featuring expansive grounds with a charming chicken coop and a well-maintained horse stable, it's the ultimate retreat for those who enjoy country living with modern conveniences. Adding to its allure, this 8.58-acre farm is magnificently surrounded by rolling vineyards, offering breathtaking views and a peaceful, wine country lifestyle. Don't miss out on the rare opportunity to own a slice of Niagara's beauty and potential!" (id:59911)
Century 21 Property Zone Realty Inc.
47 Norwich Crescent
Haldimand, Ontario
Welcome to 47 Norwich Crescent, Caledonia!Discover the stunning Vienna Village Town, a 3-bedroom home in the Empire Gateway Community! A beautifully crafted, brand-new 1,355 sq. ft. (approx.) freehold, 3-storey town home with a generous Primary Bedroom and Family Room layout.Located in a vibrant community with easy access to nearby amenities, this home offers both style and convenience. It's the perfect place to call home. * Don't miss your chance to explore this beautiful property! (id:59911)
Tfn Realty Inc.
852 Runnymede Road
Toronto, Ontario
ATTEN: BUILDERS, RENOVATORS, BUILDERS AND FIRST TIME HOME BUYERS here it is a great opportunity to make it your own located in a highly desirable family neighborhood. Close to all amenities: Eglinton LRT line boasts massive future value, TTC accessibility right at your front steps, shop at stockyards village, major hwy's, medical clinics, hospitals, parks, walking distance to schools of all grades, the junction, highpark and much more! Thanks for showing. (id:59911)
Royal LePage Ignite Realty
56 - 975 Whitlock Avenue
Milton, Ontario
Welcome to this beautifully maintained Mattamy-built freehold townhome in a prime Milton location! Featuring 2 spacious bedrooms, each with its own private ensuite bathroom, and 3 washrooms in total. Enjoy modern finishes including laminate flooring throughout, elegant wood stairs, and stainless steel kitchen appliances. Entertain or relax on the large balcony, perfect for BBQs 2-car parking with attached garage and driveway. Located at Whitlock Ave & Thompson Rd S, you're just minutes to Milton Hospital, Milton GO Station, Beaty Library, and steps to YMCA Child Care, Cobban Neighbourhood Park, and major grocery stores like Fresco, Metro, Sobeys, and Food Basics. A must-see! convenient (id:59911)
RE/MAX Real Estate Centre Inc.
310 - 3120 Kirwin Avenue
Mississauga, Ontario
Spacious open concept 1 bedroom Smart Condo. Freshly painted. Move in ready. Walkout, covered balcony, kitchen quartz countertops with a large sit-up quartz island. Lighting controlled by 1 touch Decora switches throughout. Easy access underground parking. Close to all shopping amenities, medical centres, hospitals, schools, restaurants and transportation. Excellent for a first time buyer or investor. Pets permitted. (id:59911)
Royal LePage Elite Realty
516 - 3220 William Colston Avenue
Oakville, Ontario
Experience a sophisticated urban living in Oakville's prestigious Upper West Side development. This stylish one-bedroom, one-bathroom condominium offers 574 sq ft of finished interior space, free internet, along with one parking space and one locker, all thoughtfully designed to maximize comfort and convenience. Upon entry, you're welcomed by 9-foot smooth ceilings and a seamless flow from the living area into the upgraded kitchen. This spacious and sun-filled unit features laminate flooring throughout and luxury finishes including state-of-the-art touch system technology and keyless entry. The kitchen boasts stainless steel appliances and quartz countertops, and leads to a 45 sq ft balcony overlooking a serene greenbelt. The good-sized bedroom includes a large window and a spacious closet. Located within walking distance to Logos, Superstore, Walmart, LCBO, restaurants, schools, and transit. Just minutes to Sheridan College, the GO Station, Highway 403, and Highway 407.Additional features include in-suite laundry and access to luxurious indoor amenities such as a social lounge, party room with an entertainment kitchen, media lounge, fitness center, yoga and movement studio, rooftop terrace, indoor bicycle storage, pet wash station, and much more. Apartment is access with fob or digital keypad. (id:59911)
Century 21 People's Choice Realty Inc.
14 Broom Street
Ayr, Ontario
Welcome to 14 Broom Street; a home cherished by its original owners for over three decades! Before you even enter, you'll be captivated by the beautifully manicured landscaping, complete with shaped gardens, a stone walkway, pavers, perennial plants, and elegant cedars. Enjoy your morning coffee on the covered front porch, the perfect spot to admire nature's vibrant blooms. Inside, the spacious foyer offers ample space for you, your family, and any guests. The bright kitchen and dining area have recently upgraded flooring, countertops, sink, rangehood, subway tile backsplash, and freshly refinished cabinets. Adjacent, the inviting living room offers generous space, cozy carpeting, and large windows out to the front and rear. The main floor also conveniently includes laundry, access to the attached double-car garage, and a powder room. Upstairs, you'll find a large primary bedroom featuring a spacious walk-in closet and a 4-piece ensuite bathroom. Two additional bedrooms with updated carpeting and pleasant backyard views, along with another 4-piece bathroom, complete this level. The basement, featuring a sizable cold room, awaits your personal touch and creative design. Step out to the expansive backyard through sliding doors from the dining area, leading to a large deck with newer Trex composite decking with upgraded aluminum rails and a 10' x 14' awning. You will be hard-pressed to find a lot this spacious in any newer development, and Broom’s backyard is the ideal spot for entertaining, recreational activities, pets, or potentially even a future pool. You will quickly notice and appreciate the pride of ownership throughout 14 Broom Street, situated in this desirable and mature neighbourhood in Ayr. (id:59911)
RE/MAX Twin City Realty Inc.
RE/MAX Twin City Realty Inc. Brokerage-2
6 - 1240 Westview Terrace
Oakville, Ontario
End Unit Townhome In High Demand Family Oriented Area. Very Low Maintenance Fee! New Windows and Doors! Hardwood Flooring Throughout, Spacious Living & Dining Area With Large Bay Window & Fireplace, Kitchen Features Stainless Steels Appliances(New Fridge), Backsplash, Pot lights & Breakfast Area, Master With 4Pc Ensuite & W/I Closet, Fully Finished Basement Has Large Rec Room and Plenty Of Storage Space. Walking Distance To Bus Station, Parks, Trails, Schools, Minutes to Shoppings, Hospital, Hwy 403, Go Station. (id:59911)
Homelife Landmark Realty Inc.
14902 Mount Pleasant Road
Caledon, Ontario
The tree lined driveway leads to this 15.8 acres of tranquil space with its resident Blue Jays, charming chipmunks, and verdant vistas. It truly is a breath of fresh air in our frenetic world. A beautiful meeting place for large family gatherings or a retreat for quiet contemplation overlooking rolling fields, perennial gardens with exposed stone walls and barn with paddocks in the valley. Unparalleled craftmanship and timeless architecture enhance this more than 5,500 square feet of living space distributed over two bungalows with three independent living areas. This truly is a fully connected modern estate. The property includes a 4-box stall barn, run-in shed, and storage shed. The main home is a spacious, charming raised bungalow with 10' ceilings on both levels. The main level features hardwood and ceramic floors, large rooms, and two walk-outs to tiered decking. Recently updated bathrooms enhance the main home. The ground level is finished with an air-lock entry, kitchen, dining, bar areas, a 3-piece bathroom, family room, and access to the 2-car garage. The lower level includes a walk-out from the sitting area, 2 bedrooms, a 3-piece bathroom, and an open office area. The independent 1185 sq ft guest house has its own heat pump and septic, perfect for additional family or rental income. The property boasts a picturesque and private landscape with varied topography, including hills, valleys, bush, a small stream, and a secluded bonfire area. Exposed stone walls from a century barn enhance the perennial and ornamental gardens around the guest house. Numerous outdoor living spaces are surrounded by beautiful gardens. Partially fenced paddocks (some with electric fencing) surround the barn, which has hydro and its own well. **EXTRAS** Fiber-Optic Service Thru Vianet To Both Dwellings. Recent Upgrades Include Roof & Windows On Both Homes, Furnace, Air Conditioning, Attic Insulation in Main Home. Mini-Split Heat Pump In Guest House. (id:59911)
Royal LePage Rcr Realty
