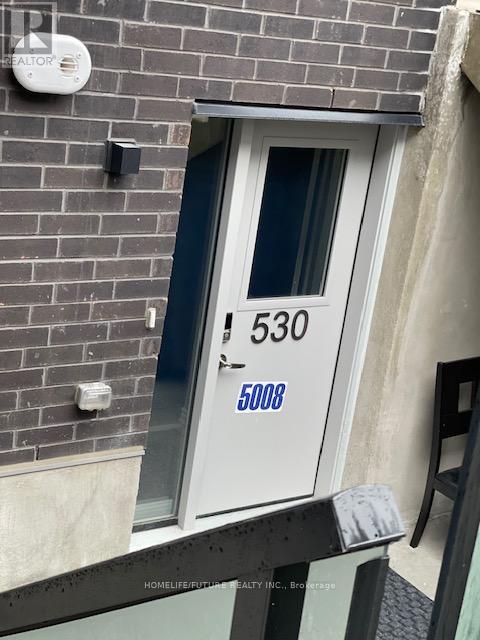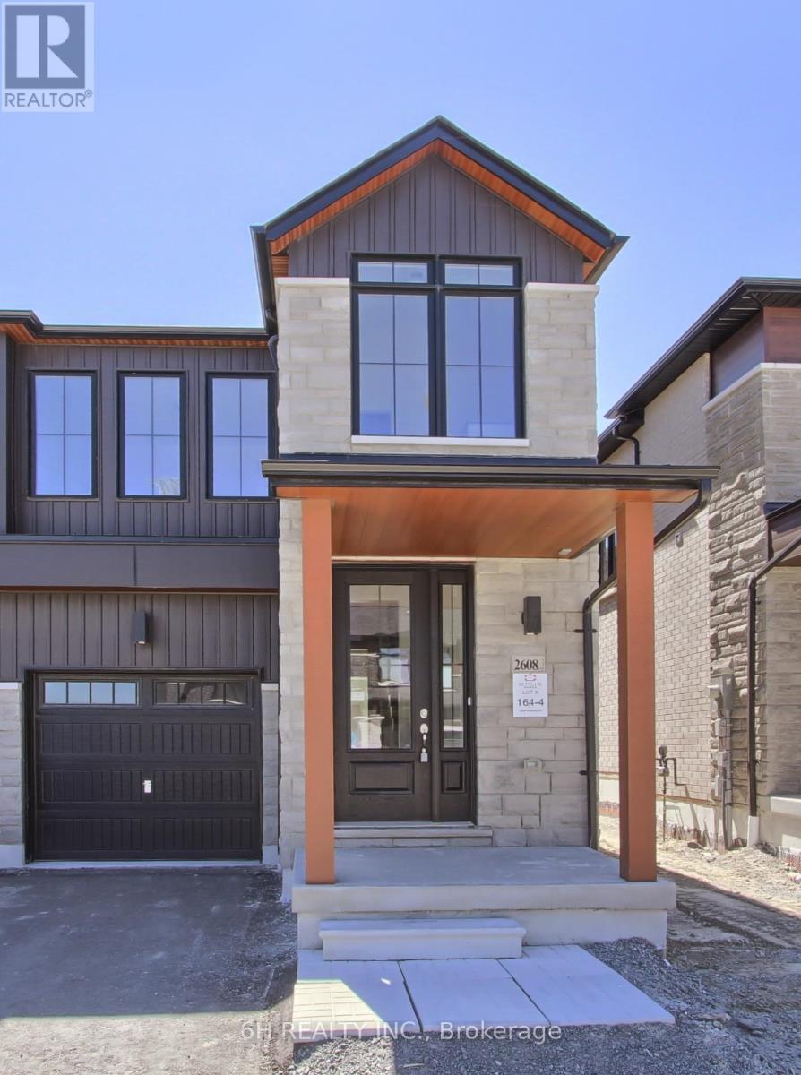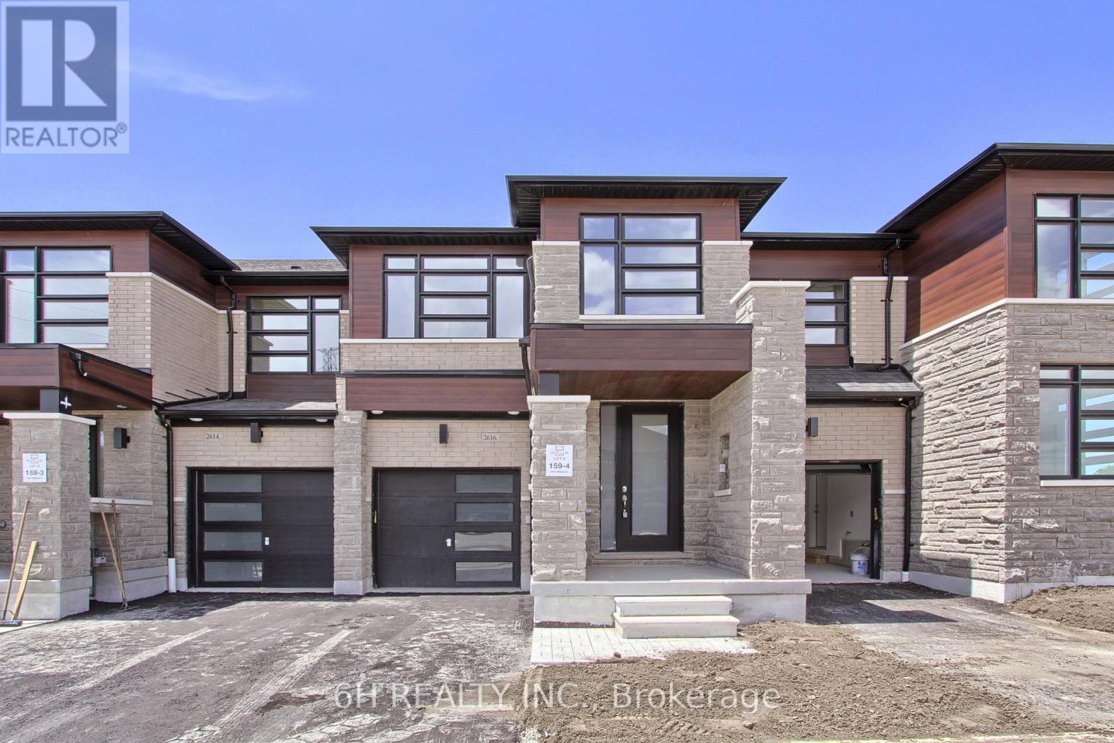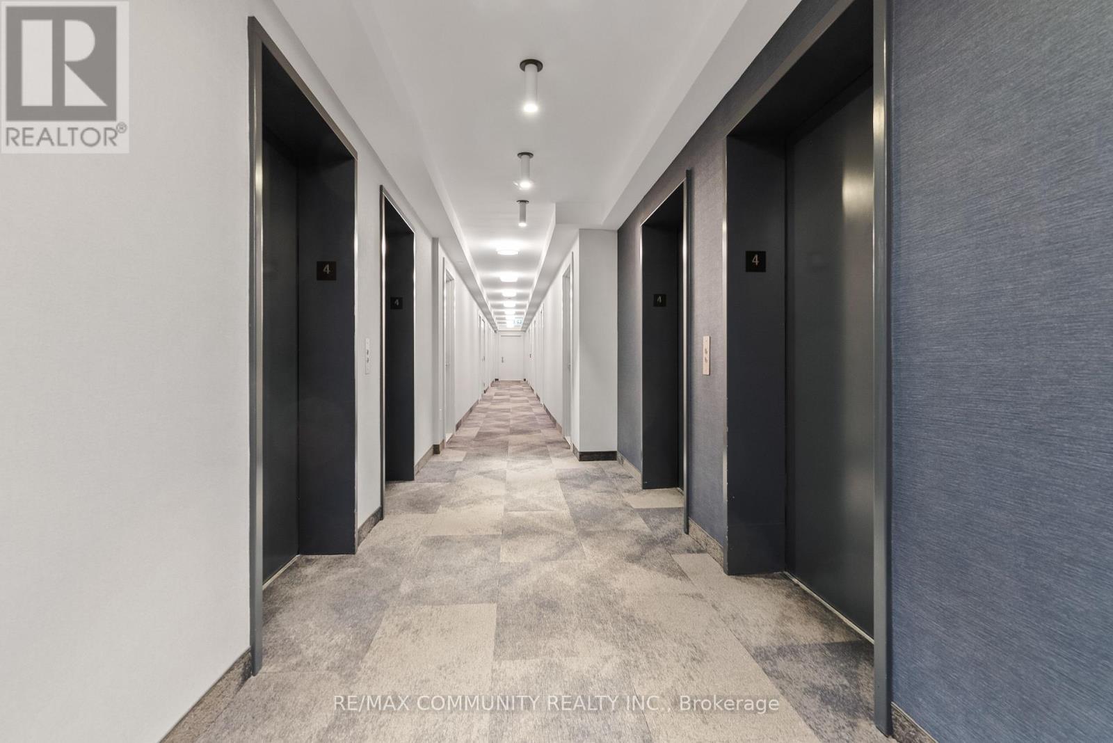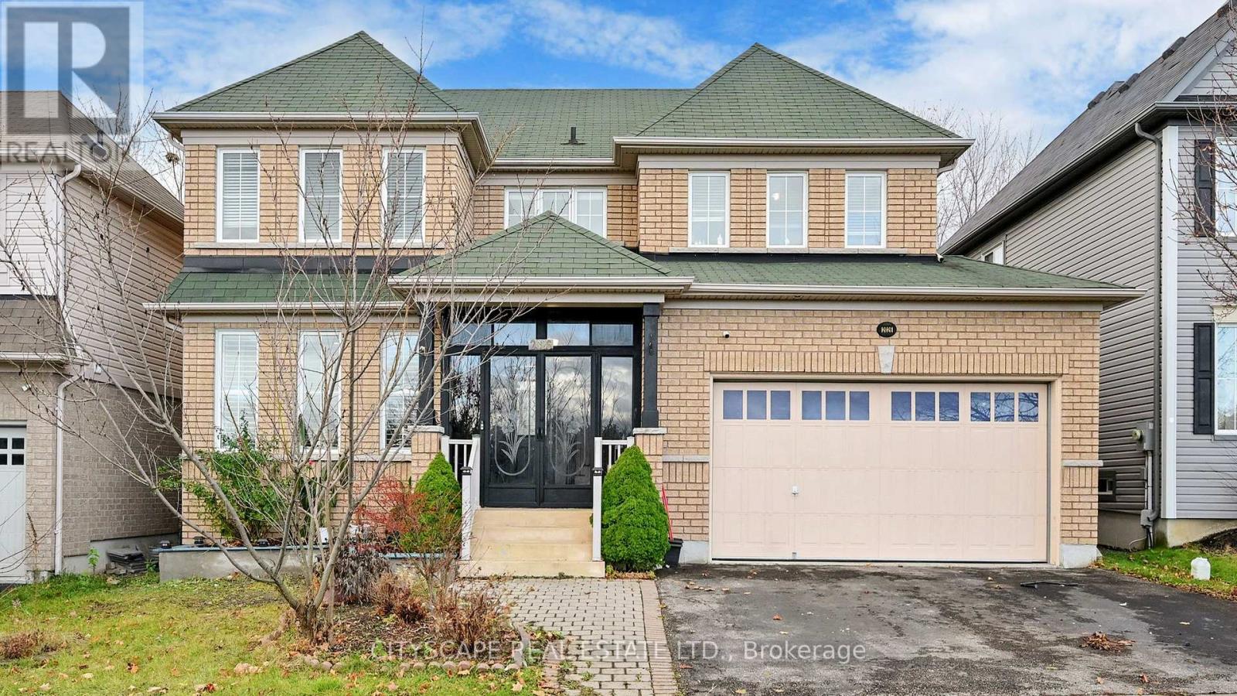530 - 2791 Eglinton Avenue E
Toronto, Ontario
New One Bedroom Condo Townhouse Located In Toronto East, With One Underground Parking Spot And Ensuite Laundry. Granite Countertop In Kitchen, Plenty Of Cabinet Space. Large Outdoor Patio Space. Conveniently Located In Eglinton East, You Can Enjoy Several Shops, Restaurants, And Parks Close-By. The Ttc Kennedy Subway Station And Eglinton Lrt Train Station Are Both With A 10 Minute Bus Ride, Keeping You Connected Through Toronto Without Having To Deal With The Hassle Of Traffic. (id:54662)
Homelife/future Realty Inc.
144 Dorset Road
Toronto, Ontario
Location location!!! and what a Lot of 50feet X 137Feet !!!Large Bungalow with 3+4 bed rooms and 3 full wash rooms. One of the best Scholl zoon (R.H King Academy) in Scarborough ,Great Location, Walk To Bluffers Park. 24 Hrs Ttc. Mosque, Church, Shopping, Everything In Walking Distance. Buyer Has To Verify Property Tax And Measurements. Property is tenanted please allow 24 hours notice for showing. (id:54662)
RE/MAX All-Stars Realty Inc.
2608 Hibiscus Drive
Pickering, Ontario
This brand-new, 3-bedroom, 2.5-bathroom end unit townhome, built by the reputable OPUS Homes and backed by a 7-Year Tarion Warranty, is a haven of brightness and luxury. With a spacious 2,000 sq.ft. layout, multiple upgraded windows throughout the home bathe the entire space in natural light, creating a cheerful and airy atmosphere.Unwind in luxurious comfort with plush, upgraded carpeting in all bedrooms, certified by Green Label Plus for their eco-friendly properties. The chef-inspired kitchen is a standout, featuring a suite of 5 stainless steel appliances and upgraded cabinetry for a touch of elegance. Enjoy the convenience of modern upgrades while preparing meals in this bright and functional space, complete with engineered hardwood floors sourced from sustainable forests.This townhome is not only stylish but also highly energy-efficient, thanks to OPUS Homes' Go Green Features. These include Energy Star Certified homes, an electronic programmable thermostat controlling an Energy Star high-efficiency furnace, and exterior rigid insulation sheathing for added insulation. Triple glaze windows provide extra insulation and noise reduction, while sealed ducts, windows, and doors prevent heat loss. Additional features such as LED light bulbs, water-conserving plumbing fixtures, and a Fresh Home Air Exchanger with low VOC paints promote clean indoor air and energy efficiency.The home also includes a rough-in for an electric car charger, steel insulated garage doors, and a water filtration system that turns ordinary tap water into high-quality drinking water. With its blend of comfort, style, and sustainability, this end unit offers the perfect place to call home, combining luxury living with environmentally friendly features. **EXTRAS** 5 Appliances: fridge, dishwasher, electric stove, washer and dryer, plus an a/c unit (id:54662)
6h Realty Inc.
2616 Hibiscus Drive
Pickering, Ontario
This brand-new townhome, built by the reputable OPUS Homes and backed by a 7-Year Tarion Warranty, showcases the perfect blend of luxury, functionality, and sustainability. Step inside through the grand 8' entry door and experience the grandeur of soaring 9' ceilings on both the main and upper floors, accentuated by smooth finishes that create a light and airy feel throughout.The main floor is illuminated by pot lights, highlighting the rich hardwood flooring and expansive space. The chef's dream kitchen is a standout, featuring sleek 12" x 24" floor tiles, soft-close cabinetry, and a full-height backsplash. Unleash your culinary creativity with a standalone hood fan, pull-out spice rack, convenient garbage/recycling bins, and a pot filler for effortless cooking. A soap dispenser by the sink adds a touch of luxury, while a gas line rough-in for future appliances and a deck accessible directly from the kitchen make entertaining effortless, perfect for summer BBQs.This townhome is not only stylish but also highly energy-efficient, thanks to OPUS Homes' Go Green Features. These include Energy Star Certified homes, an electronic programmable thermostat controlling an Energy Star high-efficiency furnace, and exterior rigid insulation sheathing for added insulation. Triple glaze windows provide extra insulation and noise reduction, while sealed ducts, windows, and doors prevent heat loss. Additional features such as LED light bulbs, water-conserving plumbing fixtures, and engineered hardwood floors from sustainable forests further enhance the home's energy efficiency and sustainability.The home also includes a Fresh Home Air Exchanger, low VOC paints, and Green Label Plus certified carpets to promote clean indoor air. A water filtration system turns ordinary tap water into high-quality drinking water, and a rough-in for an electric car charger caters to environmentally conscious buyers. (id:54662)
6h Realty Inc.
419 - 2550 Simcoe Street
Oshawa, Ontario
Discover contemporary living in this brand-new studio condo with a full bath, situated in Oshawa's sought-after Windfields neighborhood. Enjoy a low-maintenance lifestyle with top-tier amenities just steps away. Conveniently located minutes from Ontario Tech University and Durham College, as well as shopping, dining, and Costco. Easy access to Highways 401, 407, and 412 makes commuting a breeze. This bright, open-concept unit features sleek laminate flooring throughout, ample natural light, and in-suite laundry for ultimate convenience. Perfect for those seeking modern comfort in a prime location! (id:54662)
RE/MAX Community Realty Inc.
2640 Sapphire Drive
Pickering, Ontario
Stunning Two- Storey Detached Home Built By Aspenridge Home in New Seaton Commuity. Elegant Designed Interior, Stained Oak Staircase with Iron Picket. The living Room and Dining Room are very Spacious and Combined Open Concept. 2964 sqf plus extra space unfinished Basement. 4 Bed & 4 Bath . lots of Pot Lights. Family Room Gorgeous Waffle Ceiling, Luxurious Kitchen Cabinet & Glass Tile for Back Splash, Granite Counter Top & Centre Island. High Quality 24"x 24" Porcelain Tile Kitchen & Eat-In Kitchen Floor. Many other Upgrades. Balcony with Nice Open View To the Park on 2nd Floor. Lundry Room on 2nd Floor. Best residential Area with a Large Park for Pet or Kids. Must See! Don't Miss This Great Oppotunity! (id:54662)
Right At Home Realty
2026 Bridle Road
Oshawa, Ontario
Welcome To 2026 Bridle Rd. In The Highly Sought After Community Of Windfields. This Beautiful Home Features Over 2755 Sq Ft W/ 4 Spacious Bedrooms, 4 Bathrooms, Welcoming Foyer, Separate Family Room, & An Entertainer's Backyard. Just Steps Away From Parks, Northern Dancer Public School, Durham College/Ontario Tech University. & Bus Route To High Schools. Mins From 407 And Newly Built Rio Can Plaza, This Is The Home You've Been Searching For And Won't Want To Miss Out! (id:54662)
Cityscape Real Estate Ltd.
201 - 51 Russett Avenue
Oshawa, Ontario
The unit is currently vacant for easy viewing. This is a clean and bright 2 bedroom unit on the second level with a balcony to enjoy outdoor space. Brand new carpet and Kitchen Floor tiles. Only minutes away from Shopping, Costco, Banks, Parks, Recreational and Entertainment Centers, a Mall, Library, and many restaurants. In a very sought-after area, this apartment has all the conveniences needed a couple of minutes from the front door. Customer Parking is available for $45.00 a month. (id:54662)
RE/MAX Impact Realty
2416 Bronzedale Street
Pickering, Ontario
Opportunity Is Knocking - Live In A Beautiful Three Bedrooms, Three Bathrooms Townhome In Great Community Of Duffin Heights | Lower Room Family Room Walks Out To Garden- Perfect Space For Cozy Movie Nights, A Bright and Spacious Office, Play Are For Children, or Home Gym | Massive Living and Dining Room with Large Windows Letting In Great Natural Light | Oversize Kitchen With Breakfast Bar, Lots of Cabinets and Counter Space | Breakfast Area Walks Out To Balcony | Primary Bedroom w/ 4 PC Ensuite and Walk-In Closet | Laminate Floors Throughout | Laundry Rm Located Conveniently On The Second Floor | Close Proximity To: Hwy 401/407, Public Transit, Restaurants, Tim Hortons, Etc | School Bus Within Community. (id:54662)
RE/MAX Rouge River Realty Ltd.
504 - 495 Logan Avenue
Toronto, Ontario
Welcome to the newly completed Lofthouse Condominium in vibrant Riverdale! This 935 sq ft suite offers exceptional design, hardwood floors, 10-ft smooth ceilings, and an automated parking spot. The spacious primary bedroom features a custom walk-through closet and a luxurious bathroom with a walk-in shower. A flexible second bedroom, serviced by a 4-piece bathroom, adapts to your needs. The chefs kitchen boasts ample storage, a central island for entertaining, and a 5-burner gas stove. Natural light pours in through large windows, while the 57 sq ft balcony with a gas BBQ hookup overlooks charming Victorian homes. With only 58 units, this boutique-style building offers a unique and exclusive living experience in one of the city's most sought-after areas. (id:54662)
Psr
701 - 2369 Danforth Avenue
Toronto, Ontario
Welcome to Danny Danforth by Gala Developments!!! This modern 1+Den, 2-bath condo with a balcony is located at Danforth & Main. The location is prime, just steps away from public transit, making commuting easy. You'll also find shopping, restaurants, schools, parks, and more nearby, ensuring that all your daily needs are easily met. The building offers a range of amenities to enhance your living experience, including concierge service for added security and convenience. You can stay active and fit in the on-site gym, or socialize with friends and neighbors in the party room. Visitor parking is available for your guests, making it easy to host visitors. Additionally, the building provides bicycle storage, perfect for cycling enthusiasts. Internet access is also included. Overall, this unit offers a comfortable and convenient lifestyle in a well-connected neighbourhood, with a variety of amenities and services right at your doorstep. Whether you're a professional, a couple, or a small family, this unit is a fantastic place to call home in Toronto. (id:54662)
Right At Home Realty
1 Waterfront Crescent
Whitby, Ontario
Welcome To 1 Waterfront Crescent, Nestled In The Highly Sought After Port Whitby Neighborhood Just Steps From Lake Ontario. This Stunning Detached Premium Corner Lot With 5 bedrooms and 5 washrooms offers ample Space For Comfortable Living. The Main Level Welcomes You With A Bright & Open Living Space With Hardwood Floors Throughout, Waffle Ceilings in the great Room, and Smooth Ceilings On the Ground & 2nd floors. Taller Doors and Arches On Main & 2nd Floor. Beautifully Designed Kitchen With Quartz Countertop and Side Entrance To The Veranda. Upstairs The Primary Bedroom Feature. Just Minutes To Top-Rated Schools, Proximity To The Beach, Waterfront Trails, Fitness Centre, Worship Place, Walking Trail, Biking Trails, Golf (id:54662)
Royal LePage Ignite Realty
