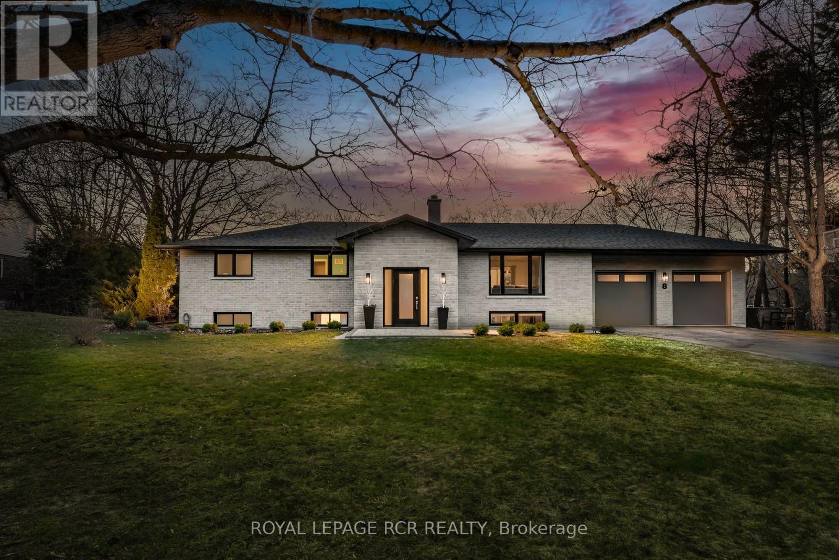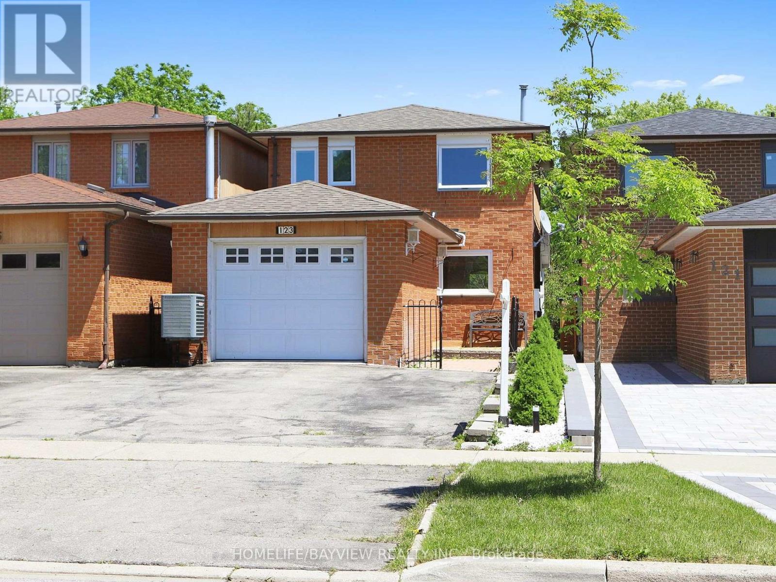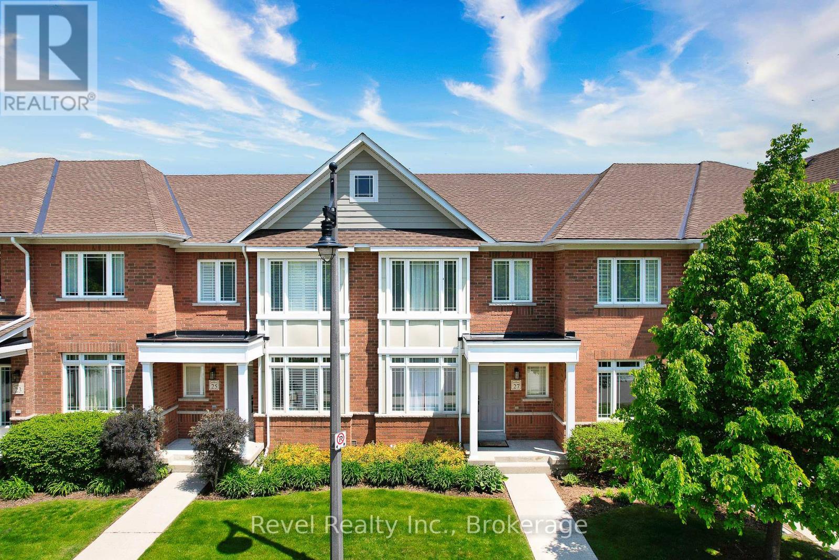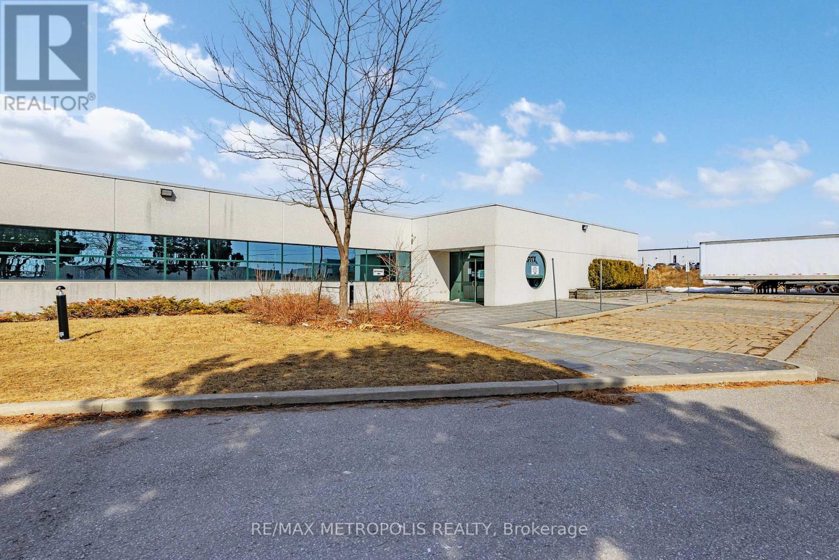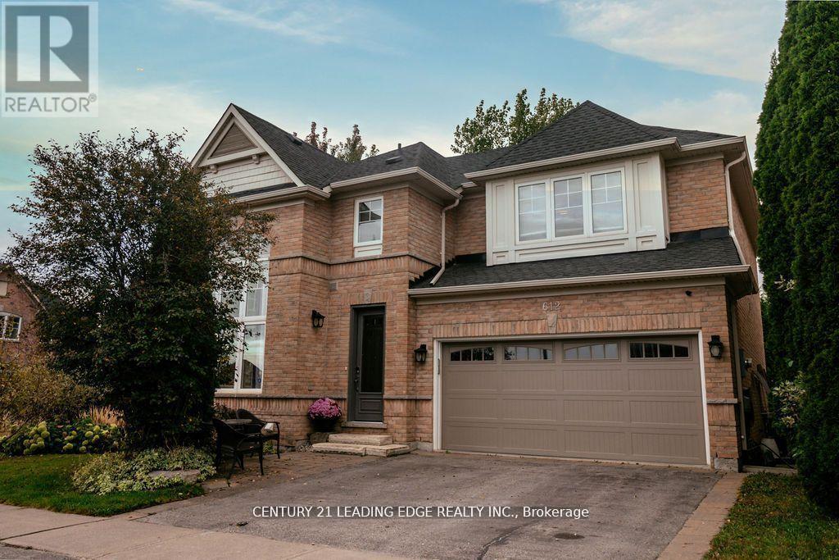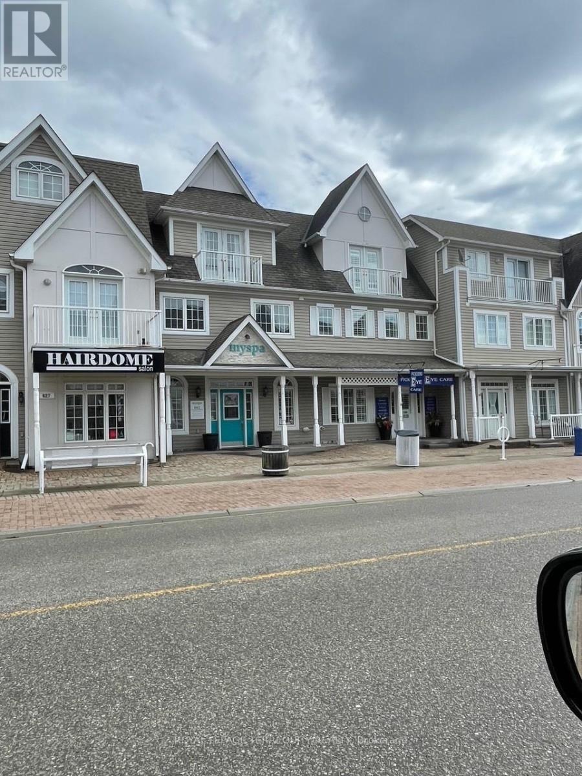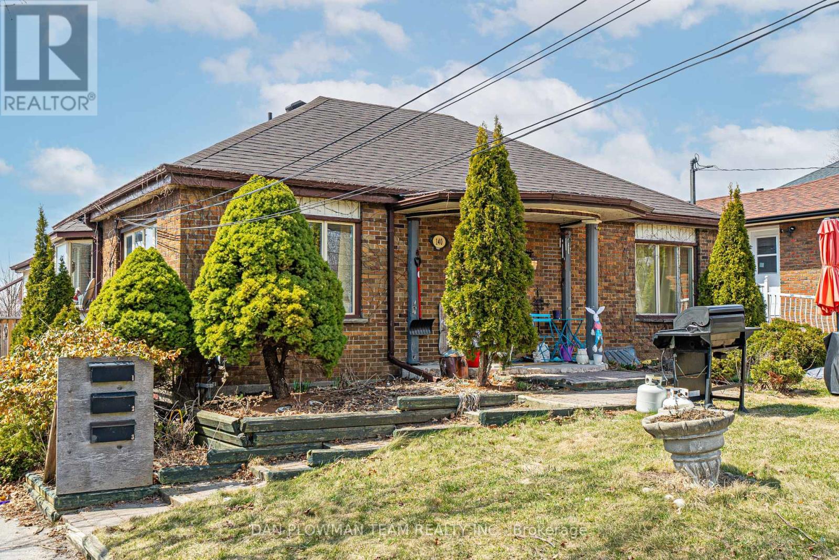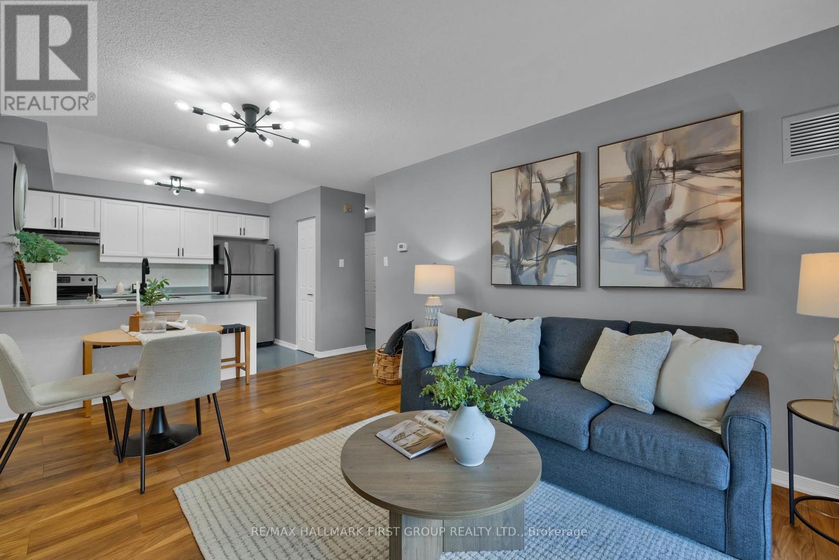8 Cook Drive
King, Ontario
Rare One Of A Kind Gem In Pottageville! 2021 New Bungalow 1/2 Acre Lot With A Finished Walk-Out Basement & Sep Entrance In The Sought After Neighbourhood Of King. This Designer Home Spares No Expense On Finishes & Details. Featuring Home Chefs Gourmet Kitchen W Extra Large Island Ss Appliances, Engineered Hardwood Floors, Carrara Marble Ensuite Bath, & Two Wood-Burning Fireplaces. The Finished Walk-Out Basement Is Perfect For Privacy, The Extended Family, Or Nanny/In-Law's Suite. Two Large Decks - About 700 Sqft With A 2022 Hot Tub. Enjoy The Privacy & Prestige Of King Country Living W All The Benefits Of Close Proximity To Schomberg, Nobleton, Aurora, Vaughan, Newmarket. This Is The Perfect Opportunity To Own This Excellent Property Minutes From Hwy 400, Hwy 9 & Hwy 27. Surrounded By The King And Aurora's Green Space, Finest Amenities & Private Schools: Country Day School & Villanova, St Andrew's College. The Perfect Opportunity To Live In This Fantastic Area. All New: Roof, Windows, Doors, ELF, Wide-Plank Eng Hardwood Floors, Baths, Kitchen & more. Surround yourself with green space, the finest amenities, top-notch private schools, including Country Day School, Villanova, & St. Andrew's College. (id:59911)
Royal LePage Rcr Realty
123 Kersey Crescent
Richmond Hill, Ontario
"Ravine Lot!" Welcome To This Charming Three-Bedroom, 2-Storey Detached House (NOT Link) In The Highly Sought-After Richmond Hill Neighborhood Of North Richvale. Nestled On A Ravine Lot, This Home Is Flooded With Natural Light.The Property Features A Finished Walk-Up Basement With A Large Open-Concept Kitchen, Perfect For Entertaining Or Additional Living Space. Enjoy The Beautiful Fenced Back-To-Ravine Garden On A Whopping 167.27 Ft Depth Lot.Additional Highlights Include Ample Parking Spaces, A Roof Updated In 2019, And Windows Replaced In 2018. Conveniently Located Close To Yonge Street, Prestigious Schools, Parks, Hillcrest Mall, And Transit, This Home Offers A Perfect Blend Of Nature And Convenience. (id:59911)
Homelife/bayview Realty Inc.
25 North Maple Street
Collingwood, Ontario
Stunning Shipyards Townhome | Prime Downtown Collingwood & Georgian Bay Location. Welcome to 25 North Maple St., an elegantly upgraded 3-bedroom, 2 bathroom townhome in the coveted Shipyards community. This exceptional residence offers an unbeatable walkable lifestyle, just steps from the Georgian Trail, scenic waterfront, and all downtown Collingwood's vibrant shops and dining. Step inside to a bright, inviting interior, where engineered hardwood floors and California shutters add warmth and sophistication. The spacious primary bedroom features a semi-ensuite bath and a sunlit office nook, perfect for working from home. Two additional light-filled bedrooms complete the upper level. The open-concept eat-in kitchen is designed for style and function, featuring white cabinetry, dark granite countertops, stainless steel appliances, and a cozy gas fireplace ideal for cooking, dining, and entertaining. A walkout to the large east-facing deck extends your living space outdoors, perfect for morning coffee or summer gatherings, while the west-facing living room windows flood the space with natural light. Recent updates include: Shingles replaced (2023) Repaired driveway & fresh blacktop (2023), and Upgraded front door with new paint and hardware (2024). Built in 2009. For ultimate convenience, enjoy a double-car garage with inside entry, making every season hassle-free. Enjoy the best of Downtown Collingwood, with scenic trails, the waterfront, and all the town's amenities right at your doorstep. (id:59911)
Revel Realty Inc.
1 - 1920 Silicone Drive
Pickering, Ontario
Prime 8,000 sq. ft. office or retail space available for lease in Pickering's Brock Industrial Community! This versatile space is ideal for a variety of business uses, featuring sprinkler systems, air conditioning, and available utilities to support your operational needs. Positioned in a high-demand commercial area with excellent accessibility, this property offers ample space, great visibility, and flexible usage options. Perfect for office setups, retail establishments, or service-based businesses looking for a strategic location. Don't miss this exceptional leasing opportunity! (id:59911)
RE/MAX Metropolis Realty
Bsmt - 6 Nelson Street
Toronto, Ontario
Step into this stunning, brand-new 2-bedroom basement apartment offering modern finishes and thoughtful design throughout. This bright and spacious unit features an open-concept layout, a sleek kitchen with brand-new stainless steel appliances, and ensuite laundry for ultimate convenience. Large windows allow for plenty of natural light, creating a warm and inviting atmosphere. Both bedrooms are generously sized with ample closet space. Enjoy the privacy of a separate entrance and the convenience of one driveway parking space. Located in a family -friendly neighborhood, this home is close to parks, shopping, schools, and all major amenities. Easy access to public transit, ttc, go transit, and highway 401 makes commuting effortless. Tenant pays 30% of utilities. Don't miss this fantastic rental opportunity! book your showing today! (id:59911)
Century 21 Atria Realty Inc.
612 Fleetwood Drive
Oshawa, Ontario
Introducing an exquisite luxury residence nestled in the coveted Eastdale neighborhood, boasting four generously sized bedrooms, four bathrooms, and an impressive array of premium features. This stunning property offers the epitome of elegant living, expertly blending sophistication and convenience, with a thoughtful design that seamlessly integrates the kitchen, dining, and living areas, perfect for entertaining or relaxing by the cozy fireplace. The expansive, newly renovated basement features a massive recreation room, gym/office, and fantastic wet bar, while the private, fenced backyard provides a serene oasis, perfect for sipping morning coffee or unwinding after a long day. (id:59911)
Century 21 Leading Edge Realty Inc.
625 Liverpool Road
Pickering, Ontario
Welcome To The "Waterfront" - Pickering's Most Desirable And Luxurious Community. This Exclusive Townhome Is Located Just Steps Away From The Picturesque Shores Of Lake Ontario And Offers A Unique Opportunity To Enjoy The Best Of Both Worlds: Luxurious Living in A Stunning Natural Setting. With Two Bedrooms, Three Bathrooms An Expansive Living Space Including Enclosed Den And Rear Balcony. This Home Is Ideal For Those Seeking Style, Comfort, And Convenience. Enjoy All The Amenities That Pickering Waterfront Has To Offer In A Serene And Peaceful Setting That Is Sure To Leave You Feeling Relaxed And Contented. A Great Place To Call home!!! Fridge, Stove, Washer, Dryer, B/I DW, Plus Upgraded Finished Throughout. Unit Available For May 1 (id:59911)
Royal LePage Terrequity Realty
140 Stevenson Road N
Oshawa, Ontario
Incredible Investment Opportunity To Own A Legal Triplex On A Large Lot In A Fantastic Location. This Well-Maintained Property Features Three Self-Contained Units: One Spacious 4-Bedroom Unit And Two 2-Bedroom Units - Ideal For Investors Or Multigenerational Living. Each Unit Offers Open-Concept Living Spaces With Modern Updates, Ensuring Comfort And Functionality. Unit 1 Is 4 Beds, 2 Baths With An Open Concept Design. Tenant Can Stay Or Go. Unit 2 Is Vacant, 2 Bedrooms, 1 Bath And Includes Wheelchair Lift For Added Accessibility, While Unit 3, Currently Tenanted, Is 2 Beds, 1 Bath And Features A Covered Entry For Year-Round Convenience. A Detached Oversized Two-Car Garage And Parking For Up To 10 Vehicles Provide Plenty Of Space For Tenants And Guests. Shingles '22, 2 Furnaces, 2 A/C Units, New Windows In Units 2 & 3. Fantastic Central Location Near Schools, Churches, Transit, The Oshawa Centre, The 401, GO Train, And All Amenities. Units 1 And 2 Will Be Vacant On Closing, Allowing You To Set Your Own Rents Or Move In And Generate Income. A Rare Chance To Invest In A Strong, In-Demand Location With Excellent Income Potential! (id:59911)
Dan Plowman Team Realty Inc.
7 Harper Court
Whitby, Ontario
Welcome to 7 Harper Crt. Fantastic back split located in sought after West Lynde. Generous foyer with brand new entry door and double closet. Main floor eat in kitchen with large windows and built in pantry storage. Living Dining room combination are open concept with large new window Primary bedroom overlooking backyard with two double closets and Second bedroom generously sized with double closet overlooking backyard. Lower level has family room and walk out to deck new patio door, third bedroom with hardwood floor and double closet and newly renovated bathroom with heated floors. Basement has new windows, laundry and access to garage. This area is a very walkable community with access to Central Park, Public and Catholic Elementary Schools, transit shopping and more. Easy Commute with quick drive to 401/412 and GO. New windows and doors 2024, New Bath 2024 newer furnace and AC (id:59911)
Sutton Group-Heritage Realty Inc.
67 - 295 Village Green Square
Toronto, Ontario
Located in the heart of Scarborough, Spacious 3+1 bedroom townhome in Tridels Metrogate Community offers both comfort and convenience. Newly Painted and Upgraded Modern LED lighting Fixtures throughout. The living room walks out to a private patio. Main floor features 9ft ceilings, an open-concept kitchen w/ Brand new countertops and bar seating. Versatile den can easily be converted into a fourth bedroom. Two side by side underground parking spaces! Perfectly situated near Hwy 401, public transit, schools, banks, supermarkets, restaurants, parks, a library, and more. Minutes away to Kennedy Commons and STC. Move-in ready! (id:59911)
Proptech Realty Inc.
36 Heatherside Drive
Toronto, Ontario
Warden/Finch Convenient location . Fully Renovated in 2024. 1779 SF per MPAC. 3+1 bedrooms 3 full baths Semi-detached house, Open Concept, Modern Kitchen has Beautiful quartz central island with breakfast bar and a lot of storage. Smooth ceiling, pot lights, fancy engineering hardwood thru main floor. Primary bedroom has 4pc ensuite & large window overlooking fenced back yard. Separate entrance for ground level. 100% above ground. Potential rental income. Roof done in 2018. 2 garage parking 2 driveway parking. Walking distance to school, Bridlewood mall, restaurants, close to TTC. etc. (id:59911)
Gogreen Property Consulting Inc.
109 - 120 Aspen Springs Drive
Clarington, Ontario
Step Into This Charming And Freshly Repainted Main-Floor Condo In The Coveted Aspen Springs Neighborhood Of Bowmanville! Enjoy The Ease And Accessibility Of Ground-Level Living, Perfect For Those Who Value Convenience And A Seamless Flow Between Indoor And Outdoor Spaces. This Bright And Airy 2-Bedroom, 1-Bathroom Unit Is Thoughtfully Designed With Soaring 9' Ceilings, Gleaming Engineered Hardwood, Stylish Ceramic Floors, And Sleek California Shutters.The Open-Concept Kitchen Boasts A Chic Breakfast Bar, A Double Sink, And Stainless Steel Appliances, Making It A Delightful Space For Cooking And Entertaining. Reverse Osmosis Water Filter System Installed In Kitchen.The Primary Bedroom Offers A Generous Double Closet. Step Out From The Living Room Onto Your Private Terrace, Where You Can Enjoy Tranquil Views Of The Courtyard And Parkette Ideal For Morning Coffee Or Relaxing Evenings. This Unit Offers Easy Entry To Your Designated Parking Spot Right Outside The Entrance. Plus, Theres Ample Visitor Parking For Your Guests. Residents Benefit From Fantastic Amenities, Including Party Room And Fitness Room. **EXTRAS** Conveniently Located Near Schools, Shopping, Dining, With Seamless Access To The 401& The Upcoming Go Station.This Main-Floor Gem Is Perfect For Those Seeking Comfort, Style Accessibility! (id:59911)
RE/MAX Hallmark First Group Realty Ltd.
