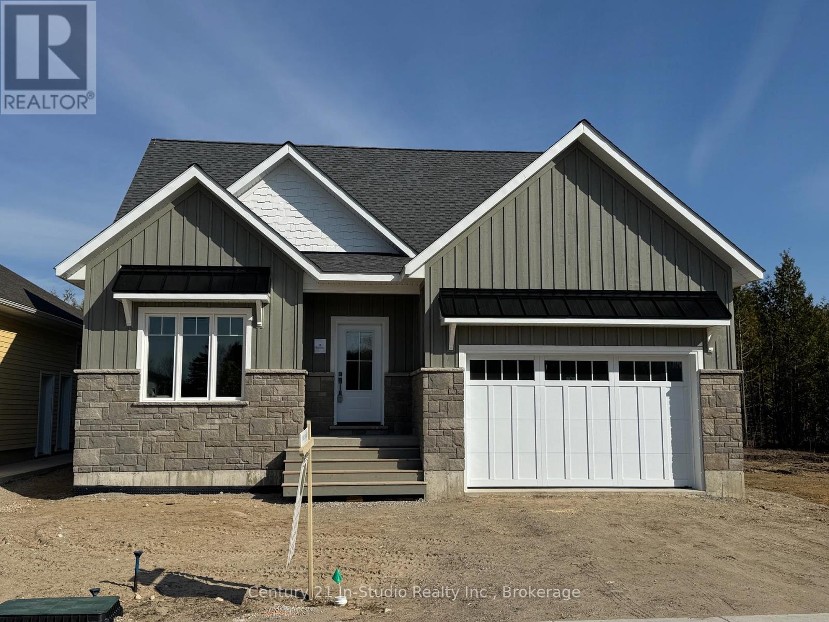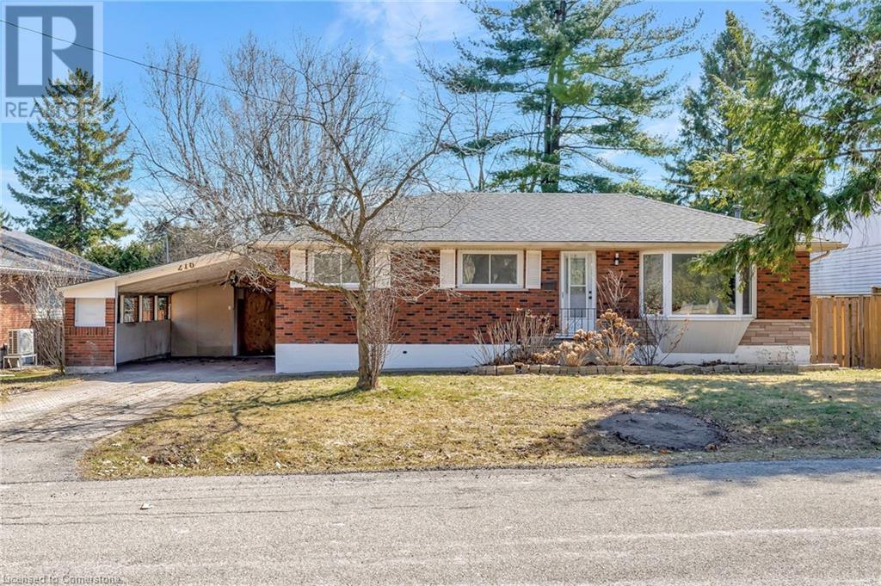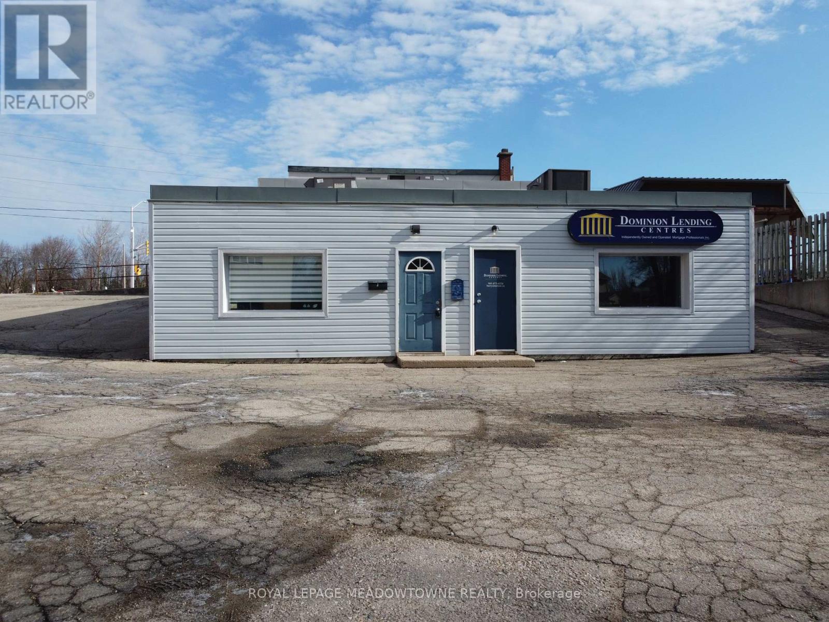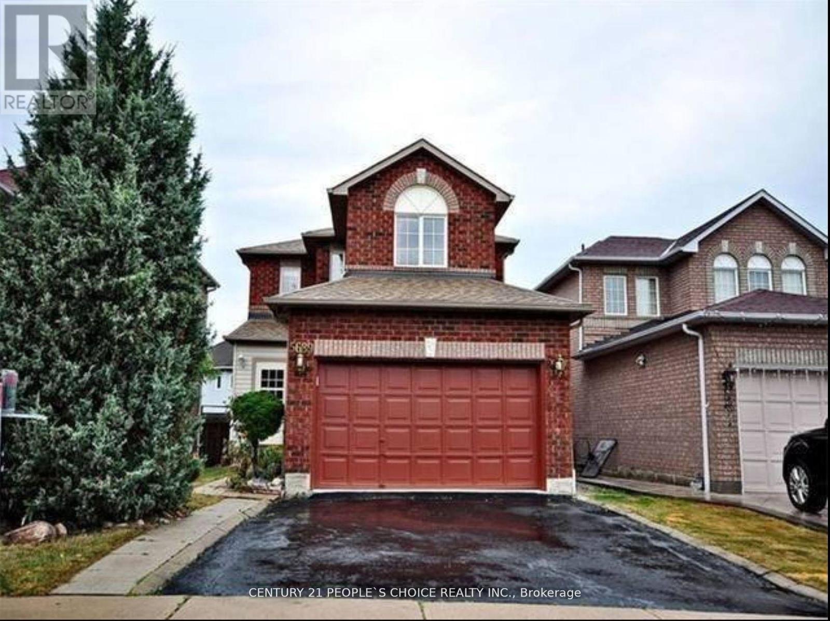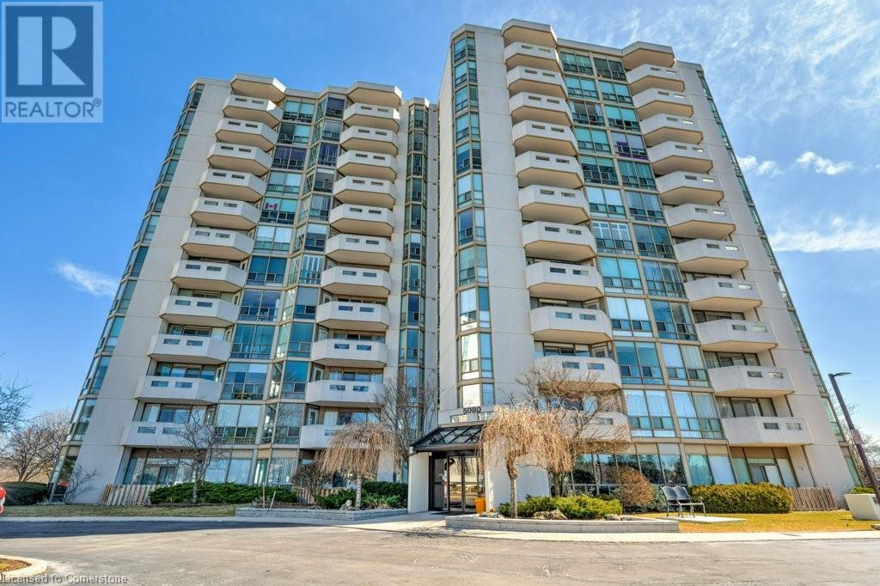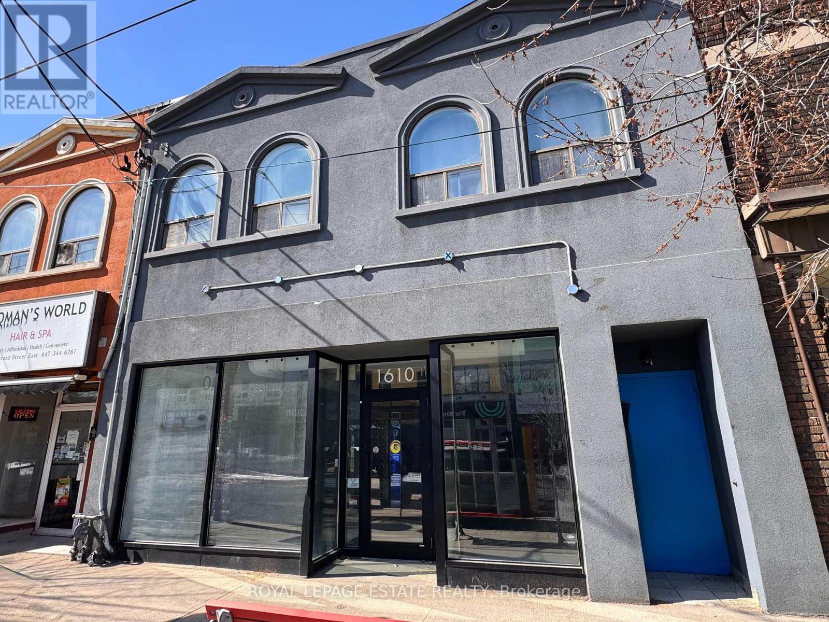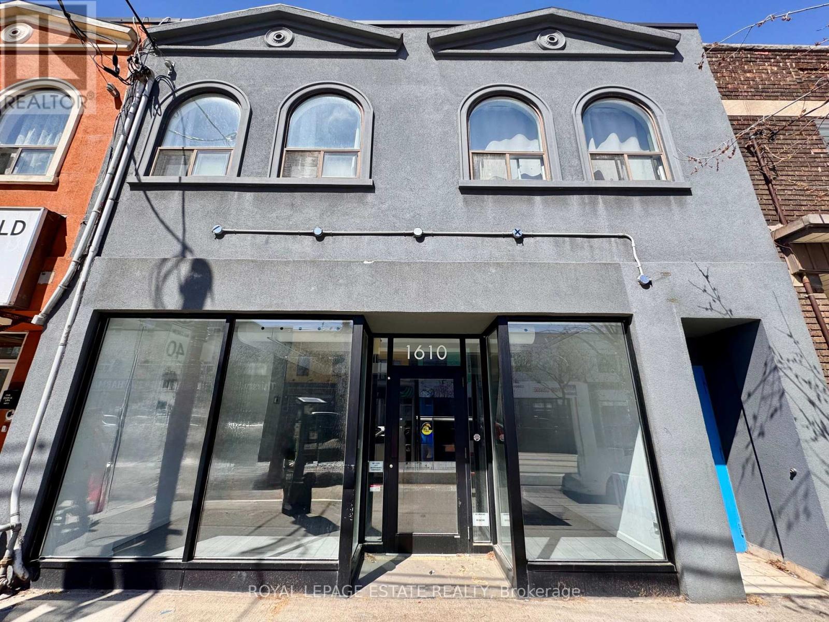19 Grenville Street N
Saugeen Shores, Ontario
Welcome to "The Chantry". A 3 bedroom, two storey home crafted by Launch Custom Homes in the Easthampton development only 2 blocks to beautiful downtown Southampton! Enjoy the open concept kitchen, dining room and living room with 9' ceilings streaming with natural light. The gourmet kitchen has a huge island with breakfast bar, quartz countertops, walk in pantry, beverage fridge and custom cabinetry. Patio door to the oversized covered back deck from the dining area. Eat in or out? Your choice! The living room is anchored by a gas fireplace with beach stone surround. Main floor primary suite with walk-in closet plus a 4 piece ensuite bath featuring a glass and tile shower. The Family entry from the garage walks to the main floor Laundry with folding table and built in laundry sink plus a 2 piece powder room. The second floor has an open area at the top of the stairs perfect for a computer nook, home office or reading area. Two additional bedrooms and a full bathroom. There is plenty of useable storage space in the eaves! The Unfinished basement has a separate entrance from the garage with options for additional living space, 2 bedrooms and a full bath. The utility room boasts a ton of storage space. Whole home generator panel is roughed in! All this in a custom designed and built home that's wrapped in designer stone and Maibec Siding! Concrete driveway and fully sodded yard. Move in and enjoy your new Southampton home! (id:59911)
Century 21 In-Studio Realty Inc.
216 Sioux Road
Hamilton, Ontario
This stunning bungalow is nestled in the highly desirable Nakoma neighbourhood, offering the perfect blend of comfort, style, and convenience. Situated on a premium 75 x 125 ft lot at the end of a quiet dead-end street with houses on one side only, this property provides both privacy and tranquillity, featuring a large, private backyard ideal for outdoor living and entertainment. With over 2,000 square feet of living space, this home is perfect for someone retiring, a growing family, or as a multi-generational property. It also offers excellent rental potential. The bright, well-maintained main level features a spacious living/dining area, an upgraded kitchen with stainless steel appliances and Caesarstone granite countertops, and three generously sized bedrooms. The 4-piece bathroom is functional and well-appointed, perfect for family use. The kitchen opens to a deck, perfect for al fresco dining or enjoying morning coffee while overlooking the private backyard. The fully finished lower level, with a separate entrance, includes two more bedrooms, a second full kitchen, a living room, and a 4-piece bathroom, making it ideal for generating rental income or providing a private space for extended family. The home has been freshly painted throughout, giving it a modern, updated look. Additionally, the roof has been recently replaced, providing peace of mind and ensuring the home is move-in ready. Conveniently located within walking distance to St. Joachim Catholic School, Frank Panabaker Public School, Ancaster High School, and the scenic trails of Dundas Valley Conservation Area, this property is just minutes from all the amenities you need, including Fortinos, Shoppers Drug Mart, Dollarama, and banks. Offering the perfect balance of privacy, convenience, and access to nature, this is a rare opportunity to own a home with so much potential in the heart of Old Ancaster! (id:59911)
RE/MAX Escarpment Realty Inc.
5 - 116 Guelph Street
Halton Hills, Ontario
Prime corner unit for lease | Guelph Street (Hwy 7 ) at Maple Avenue | 1,600 SF Outstanding leasing opportunity in a high-visibility location at the bustling corner of Maple Avenue and Guelph Street (Highway 7) in the heart of Georgetown. This 1,600 square foot ground-floor commercial unit offers excellent exposure, convenience, and functionality - ideal for a variety of professional and service-based businesses. Property zoning permits professional office, medical, dental, accounting, laboratory and other service-based uses. The interior layout has an existing reception area, two spacious private offices with French doors, a versatile rear room ideal for broadloom and storage, and a private washroom. Ready to move in with durable laminate flooring, pot lighting, and freshly painted. A separate private entrance and abundant onsite parking for clients and staff with the convenience of the GO bus stop right at the corner. Excellent location being steps from Dominion Gardens Park ad both elementary and high schools,. Takeout restaurant use with a maximum of six table settings may be considered, subject to approval by the Town of Halton Hills, however this unit is not suitable for cultural center's, place of worship, or school uses. The space offers a polished and professional environment perfect for medical practitioners, consultants, lawyers, therapists, accountants, or other personal services providers. Benefit from strong street presence, easy access and exterior signage. Available immediately (id:59911)
Royal LePage Meadowtowne Realty
Lower - 5689 Sidmouth Street
Mississauga, Ontario
Legal Basement, 2 Bedroom Spacious & Bright With Living/Dining, Kitchen, Private Laundry, Separate Entrance, Pot Lights. Available For Small Family, Couple Or Professionals. Tenant To Provide Tenant Insurance, Keys/Cleaning Refundable Deposit $300. Rental Application. No Pets/No Smoking. Great Neighborhood. Great Schools, Close To Park, Plaza, Transit & Major Streets/Hwy. 30% utilities (id:59911)
Century 21 People's Choice Realty Inc.
Main, 2nd Floor - 63 Clover Bloom Road
Brampton, Ontario
Simply Stunning! Beautiful 3 bed +1 room, 3 washrooms Semi-detached located in high demand area on a quiet street. Separate living & family rooms, SS appliances, w/o to fully fenced backyard. Single car garage, 2 full washrooms on 2nd floor. Large master bedroom with 4-piece ensuite. New Flooring on main and freshly neutral color painted. Must see. Steps away from hospital, grocery. schools, park etc. Long and wide Driveway for car parking. Basement not included .*For Additional Property Details Click The Brochure Icon Below* (id:59911)
Ici Source Real Asset Services Inc.
5080 Pinedale Avenue Unit# 207
Burlington, Ontario
LOCATION, LOCATION, LOCATION CLOSE TO LAKE ONTARIO AND THE OAKVILLE BORDER! CENTRALLY SITUATED ON THE SECOND FLOOR OF THE MIDDLE BUILDING IN BEAUTIFUL PINEDALE ESTATES CONDO COMPLEX. THIS TWO BEDROOM TWO BATHROOM UNIT IS ONLY A FEW MINUTES WALK TO ALL OF THE GREAT AMENITIES IN THIS BUILDING: POOL, SAUNA, GOLF PRACTICE AREA, BILLIARDS ROOM, WHIRLPOOL, EXERCISE ROOM, LIBRARY, PARTY ROOM, UNDERGROUND PARKING AND STORAGE LOCKER. VERY POPULAR NIPIGON MODEL WITH A PREFERRED SECOND FLOOR LOCATION-NO NEED TO RELY ON THE ELEVATOR! PRIVATE BALCONY WITH A GREAT VIEW OF A GROVE OF MATURE PINE AND DECIDUOUS TREES, BIRDS, WILDLIFE AND LOVELY SUNSETS. THE MASTER BEDROOM OFFERS A 4 PIECE ENSUITE BATHROOM AND SLIDING DOOR ACCESS TO A LARGE, BRIGHT SUNROOM/ DEN/OFFICE WITH ACCESS TO THE BALCONY AS WELL. GREAT WALK-SCORE LOCATION CLOSE TO SHOPPING IN APPLEY MALL AND PUBLIC TRANSPORTATION. APPLEBY GO STATION. FURNITURE INCLUDED OR REMOVED AT BUYER'S OPTION! (id:59911)
Right At Home Realty
1003 - 120 Harrison Garden Boulevard
Toronto, Ontario
Enjoy upscale living in this stunning unit in the heart of North York. This spacious corner suite has two bedrooms and two washrooms both equipped with standing showers. Smart layout with separate living and dining areas makes this space easy to furnish. The 9 foot ceilings, modern finishes, contemporary kitchen are sure to impress. Plenty of natural light fills this south-east corner suite through its large floor-to-ceiling windows. Walk out to your private balcony to take in unobstructed views. Located conveniently at Yonge & Sheppard, this building is just minutes from the 401 and two subway lines. Enjoy the quiet parks or walk to plenty of dining, shopping, groceries and much more! (id:59911)
Homelife Landmark Realty Inc.
150 Water Street Unit# 1005
Cambridge, Ontario
Experience upscale living at The Grand at Waterscape, located in the heart of historic Galt, Cambridge. This one-bedroom plus den condo features a spacious open-concept design, ideal for contemporary lifestyles. Step onto your private balcony and take in stunning views of the Grand River and downtown Galt. The unit is carpet-free and showcases elegant stone countertops for a clean, modern look. Enjoy direct access to the Grand River, with downtown shops, restaurants, community spaces, scenic trails, and the farmers market just a short walk away. This unit also includes a dedicated storage locker and a private parking space. Discover the perfect combination of comfort, style, and convenience in a truly exceptional location. (id:59911)
RE/MAX Icon Realty
1141 Woodbine Avenue
Toronto, Ontario
Welcome to this beautiful 3 bedroom recently renovated detached home! The open concept main level with hardwood floors throughout leads to an amazing backyard which is perfect for entertaining during the warmer months. The large wonderfully renovated kitchen is ideal for those who love to cook and features stainless steel appliances, quartz counter tops and plenty of storage space. The second floor leads to three generously sized bedrooms which makes this home perfect for any family and features a large primary bedroom with 2 piece ensuite. The partially finished basement provides an excellent space for a recreation or tv room and has a separate area for plenty of storage. Street parking is available with easy anytime parking onWoodbine Avenue. All of this and just steps to Woodbine station, public transit, grocery stores, shops and restaurants. Welcome to your next home! (id:59911)
The Weir Team
1610 Gerrard Street E
Toronto, Ontario
Versatile and stylish main floor space available for lease in a vibrant stretch of Gerrard Street East, near the Upper Beaches. Bright, open-concept layout with a clean, modern finish, great ceiling height and wide frontage for superior exposure on the busy strip of Gerrard. Includes full basement, ideal for storage or workspace, complete with secure gating. Rear laneway access for convenient loading. Well-maintained building with updated systems, upgraded electrical, and an accessible washroom. High visibility and steady pedestrian traffic make this a great fit for a variety of uses. Available immediately. Open to short-term or long-term tenancy inquiries. (id:59911)
Royal LePage Estate Realty
1610 Gerrard Street E
Toronto, Ontario
Versatile mixed-use building with over 28 feet of bright, south-facing frontage on a fast-rising stretch of Gerrard Street East. Ideal for owner-occupiers, the main floor offers a turnkey retail or studio space of approximately 2,778 sq. ft., plus a full-use basement of similar size, perfect for storage or back-of-house operations. Upstairs, you'll find approximately 2,778 sq. ft. of well-maintained space with two 3-bedroom apartments, one currently leased and the other vacant. The building has numerous upgrades and is in excellent condition with a total above grade area of approximately 5,556 sq. ft. A must-see. Be part of a growing community of successful businesses on this dynamic block of Gerrard and Coxwell. (id:59911)
Royal LePage Estate Realty
111 Albert Street E
Sault Ste Marie, Ontario
Welcome to this beautiful maintained century Home, perfect for downsizers or first time-home buyer! this charming property boasts high ceilling,original Trim and elegant parquent flooring, adding timeless character throughout.With five spacious bedrooms and two bathrooms, there's ample room for your family or the potential for extra income. Enjoy the convenience of two driveways and a location that's hard to beat-nestled in a bustling downtown neighborhood.just steps from the stop bus and close to all major amenities.enjoy walking to the cities boardwak on the riverfront only steps away.Don't miss the opportunity to make this home yours! (id:59911)
Exp Realty
