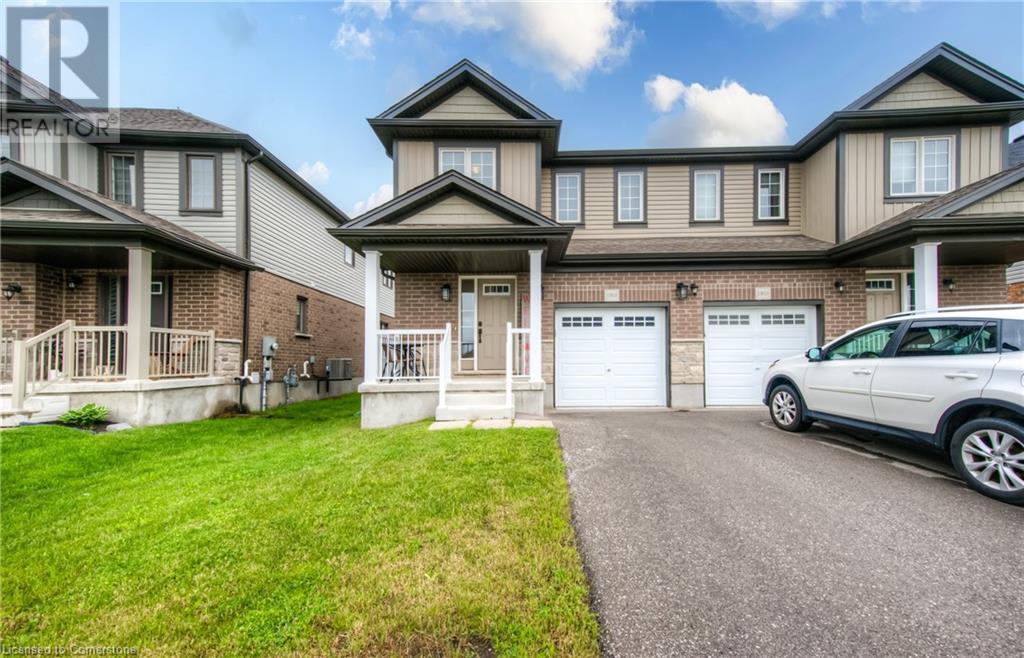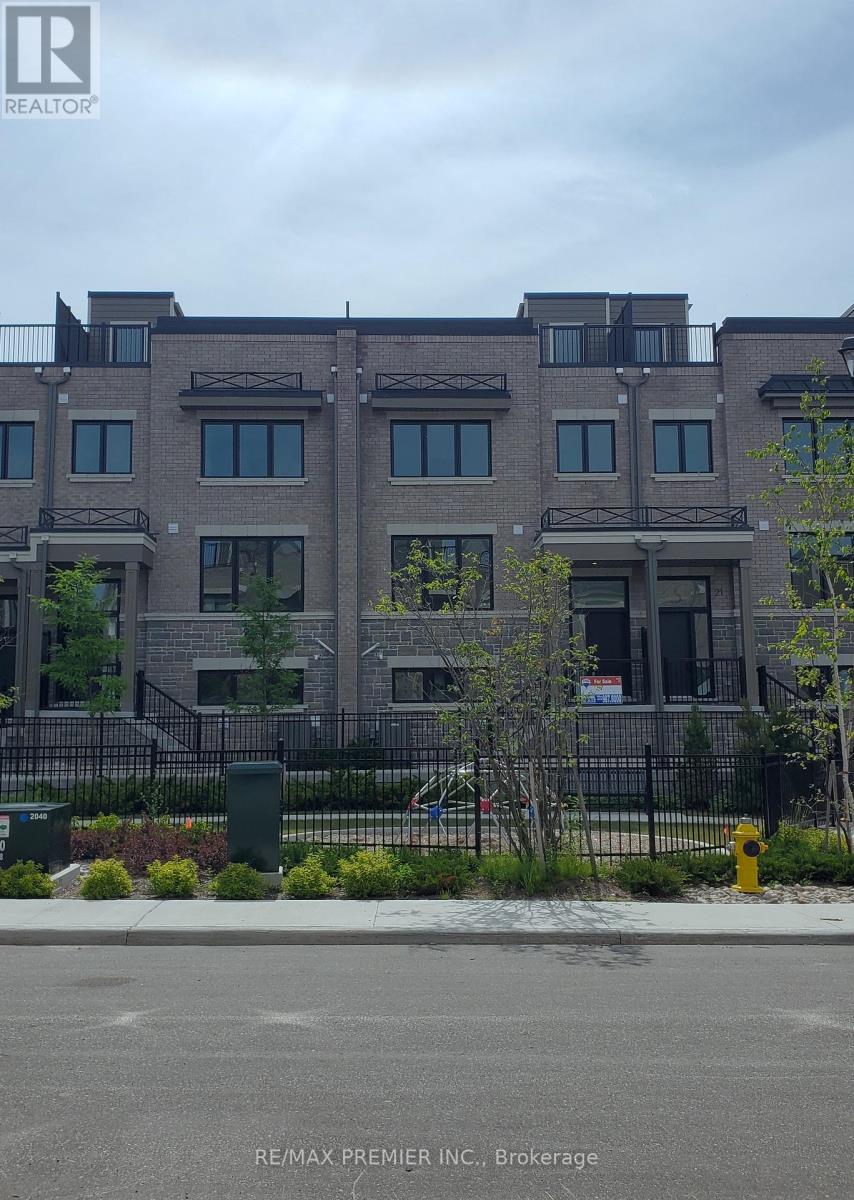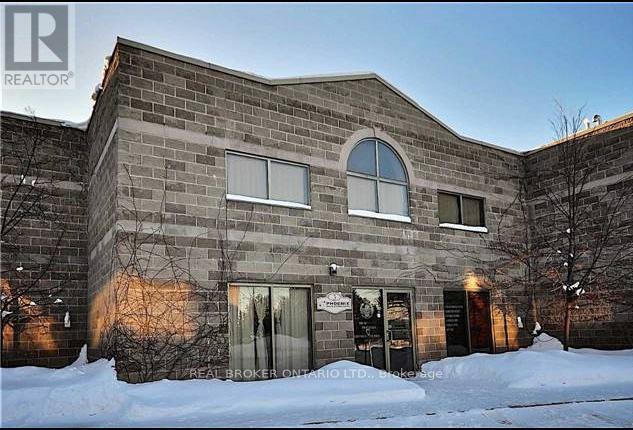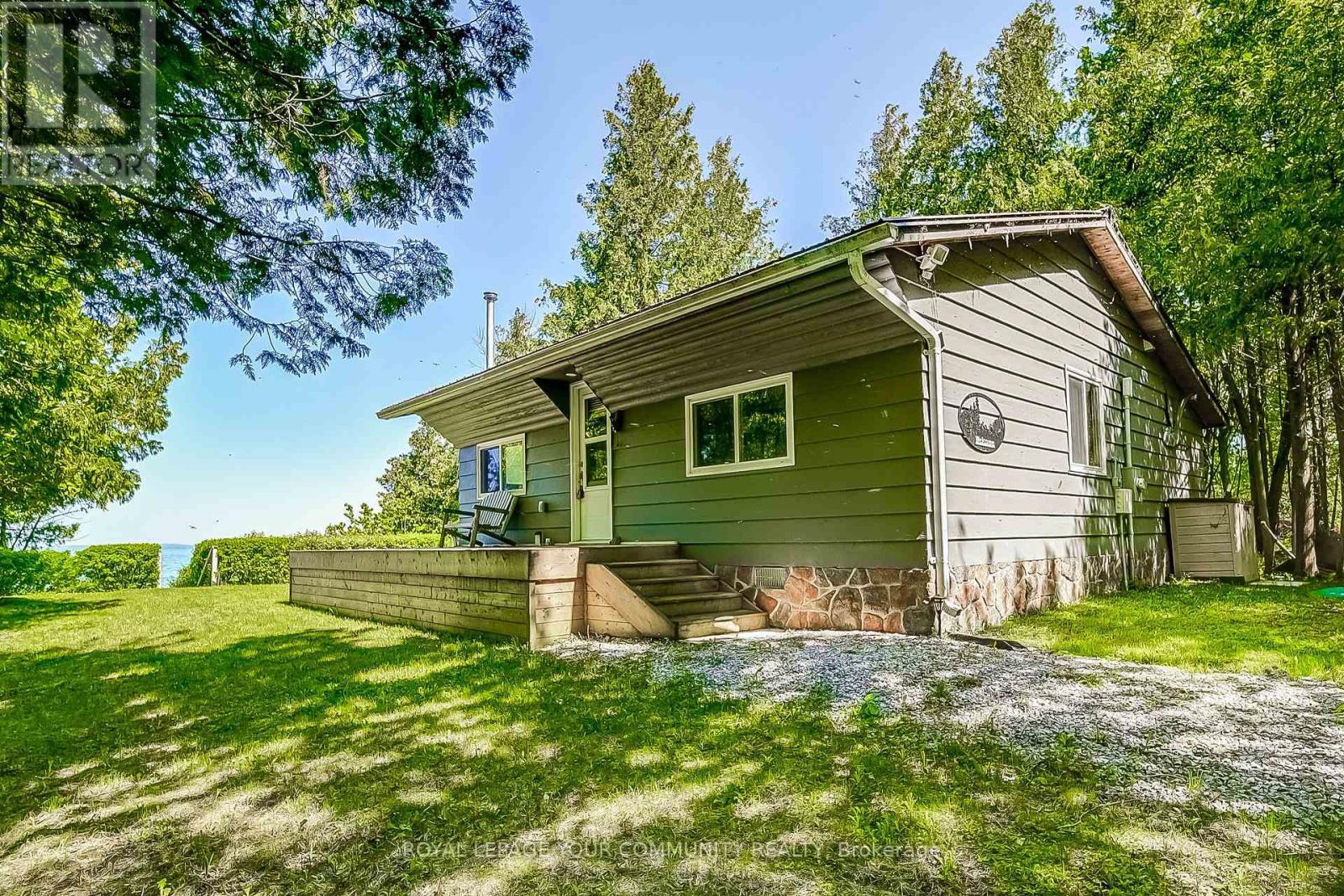1365 Calais Drive
Woodstock, Ontario
Step into the exceptional with this stunning 1600+ sqft Elm model by Claysam Homes, a renowned local builder. Enjoy sophisticated style and practical functionality in this 3-bed,2.5-bath residence in a sought-after Woodstock neighbourhood. Be welcomed by a bright, spacious tiled foyer with a powder room, ample closets, and garage access perfect for Ontario winters! The heart of this home is undoubtedly the expansive and inviting open-concept kitchen and great room. Boasting over $6,000 in thoughtful upgrades, this space is designed for both comfortable family living and effortless entertaining. Imagine preparing delicious meals in your gourmet kitchen, featuring sleek granite countertops that offer both beauty and durability, a full suite of gleaming stainless-steel appliances, and a generous walk-in pantry providing abundant storage. Pot lights illuminate the main floor, creating a warm and welcoming ambiance. The great room flows seamlessly from the kitchen, offering a comfortable area to relax and unwind, complete with sliding doors that lead to your future backyard oasis. Ascend the stairs to the thoughtfully designed second floor, where you will discover three sized bedrooms, each offering ample space for rest and relaxation. The convenience of a dedicated laundry room on this level simplifies your daily routine. The luxurious 4-piece main bathroom is perfect for family use, featuring modern fixtures and finishes. The true retreat of the second floor is the expansive primary suite. Double doors lead you into this serene sanctuary, complete with a spacious walk-in closet to accommodate your wardrobe. The spa-like 3-piece ensuite bathroom is a haven of tranquility, featuring a stylish dual vanity, providing ample counter space and convenience for busy mornings. Enjoy an unparalleled lifestyle near top-rated schools, essential amenities, and easy access to Highways 401 & 403. This is more than a house; it is a place to create lasting memories. (id:59911)
Homelife Power Realty Inc.
46 Sarah Jackson Crescent
Toronto, Ontario
Modern Freehold Townhome Steps To Downsview & Stanley Greene Parks! This Beautiful 3+1 Bedroom, 3-Bathroom Home Blends Contemporary Design With Everyday Functionality In The Heart Of A Thriving Master-Planned Community. The Open Concept Main Floor Offers A Sleek White Kitchen Complete With Quartz Counters, An Entertainers Island, 9-Foot Ceilings, And A Walkout To A Private PatioIdeal For Hosting Or Unwinding.The Second Floor Features 2 Spacious Bedrooms With Generous Closet Space, Sharing A Stylish 4-PieceBath. The Entire Third Level Is Dedicated To The Primary Retreat, Boasting A Walk-In Closet, A 5-PieceSpa-Like Bath, And Two Rooftop Terraces Overlooking The Community. Enjoy Direct Garage Access To A Finished Lower Level Flex Space With A 2-Piece Bath And Additional StoragePerfect As A Home Office Or Guest Area.Located Steps From A 291 Acre Urban Park Offering Walking Trails, A Dog Park, Farmers Market, Toboggan Hill, And A Scenic Pond. Commuter Friendly Location Just Minutes To HWY 401 And Steps To TTC Bus Routes To Downsview & Wilson Stations With A Quick 20 Min Train Ride To Union. Yorkdale, Grocery Stores, And All Amenities Nearby. A Family-Friendly Neighbourhood With Playgrounds, A Splashpad, Skatepark, Basketball, Pickleball, Tennis, Festivals, And So Much More! (id:59911)
Exp Realty
2501 - 15 Windermere Avenue
Toronto, Ontario
Welcome To Windermere By The Lake! Located in the heart of Toronto's High Park neighborhood with breathtaking panoramic views of Lake Ontario. Bright & open concept layout with lots of natural light and spacious bedrooms with large floor to ceiling windows (South West facing) and big mirrored closets. Professionally painted unit. All new water faucets put in. New lighting, hardware, and faucets throughout the unit. The kitchen is equipped with stainless steel appliances and granite countertops with breakfast bar. This building has 5 star amenities including a fitness center, party room, 24 hours concierge, meeting room, sauna, virtual golf, indoor swimming pool, visitor parking and guest suites. A well Managed Building! Steps to the natural beauty of High Park, Lake Ontario and The Humber River. TTC at your doorsteps, quick and easy access to Queensway and QEW. Nearby shops, restaurants, Roncesvalles Village and Bloor West. ALL UTILITIES ARE INCLUDED in the monthly maintenance fee: Hydro, Heat, Water, Building Insurance, Common Elements. Completely redone unit. Professionally cleaned. Corner unit far away from the elevator nice and quiet. Come see for yourself ! (id:59911)
Exp Realty
7168 Lantern Fly Hollow
Mississauga, Ontario
Welcome To This Beautiful 4 Bedrm, 3 Bath Detached Home! Luxuriously Renovated With Highend Finishes! Liv. Rm Has A Lovely Fireplace & Overlooks The Spacious Kit With Custom Cabinets, St St Appliances, Stunning Quartz Countertops & Glass Bksplsh With Walkout To Backyard! Over $70,000 Spent On Renos Incldg Hdwd Flrs, Potlights/Light Fixtures, Pwd Rm, Kit, Master Ensuite, Laundry, With Inside Access To Garage And More! Great Neighbourhood, Located On A Quiet Street Near Top-Rated Schools, Transit, Parks, Conservation Trails, & Highways 401/407. Move-in ready and Perfect for Families or Professionals. (id:59911)
RE/MAX Real Estate Centre Inc.
1285 Cockshutt Road
Renton, Ontario
Welcome to your dream home! This exquisite estate offers custom luxury and privacy on a sprawling 20+-acres with OS zoning for other potential business opportunities. Nestled alongside a pristine golf course and featuring two serene ponds, this property provides a picturesque retreat from the hustle and bustle of daily life. Over 8200 sq ft of luxurious living space. 6 spacious bedrooms with 5 having their own elegant ensuite bathrooms, and an office that can be easily converted to a bedroom, heated floor in primary bath with romance tub – all custom. 7 bathrooms: 5 well-appointed ensuites with 2 being wheelchair assessable 2 gourmet kitchens with well equipped appliances in lower-level kitchen with industrial sink, upper level has large pantry and extended island , perfect for entertaining and everyday living. Main living room features vaulted wooden ceiling, fireplace, and professional designer bar area . Second living room features another fireplace & vaulted ceiling . Heated 3 car with roughed in area for a possible bathroom. Expansive living areas with exquisite finishes, multiple fireplaces, and custom details throughout. Beautifully landscaped grounds, water, hydro and internet to 3 tents with custom carpets and 40 car parking lot. Repaved driveway (2022), new roof (2019) with 3 skylights. Private pond/w bridge (2020) and electrical outlet, 3 large custom-built decks w/gazebo, walking distance to the golf course. Led spotlights throughout home (2021), large windows; two bay windows (2022) panoramic views, a grand entryway with custom 2 entry door (2022), ample front parking. This estate combines the grandeur of an opulent residence with the tranquility of nature, creating a perfect sanctuary for relaxation and entertainment. Whether you're hosting elegant gatherings or enjoying quiet evenings by the pond, this property offers an exceptional lifestyle. Don’t miss your chance to own this unparalleled estate with endless possibilities. (id:59911)
Coldwell Banker Momentum Realty Brokerage (Port Rowan)
1285 Cockshutt Road
Renton, Ontario
Welcome to your dream home! This exquisite estate offers custom luxury and privacy on a sprawling 20+-acres with OS zoning for other potential business opportunities. Nestled alongside a pristine golf course and featuring two serene ponds, this property provides a picturesque retreat from the hustle and bustle of daily life. Over 8200 sq ft of luxurious living space. 6 spacious bedrooms with 5 having their own elegant ensuite bathrooms, and an office that can be easily converted to a bedroom, heated floor in primary bath with romance tub – all custom. 7 bathrooms: 5 well-appointed ensuites with 2 being wheelchair assessable 2 gourmet kitchens with well equipped appliances in lower-level kitchen with industrial sink, upper level has large pantry and extended island , perfect for entertaining and everyday living. Main living room features vaulted wooden ceiling, fireplace, and professional designer bar area . Second living room features another fireplace & vaulted ceiling . Heated 3 car with roughed in area for a possible bathroom. Expansive living areas with exquisite finishes, multiple fireplaces, and custom details throughout. Beautifully landscaped grounds, water, hydro and internet to 3 tents with custom carpets and 40 car parking lot. Repaved driveway (2022), new roof (2019) with 3 skylights. Private pond/w bridge (2020) and electrical outlet, 3 large custom-built decks w/gazebo, walking distance to the golf course. Led spotlights throughout home (2021), large windows; two bay windows (2022) panoramic views, a grand entryway with custom 2 entry door (2022), ample front parking. This estate combines the grandeur of an opulent residence with the tranquility of nature, creating a perfect sanctuary for relaxation and entertainment. Whether you're hosting elegant gatherings or enjoying quiet evenings by the pond, this property offers an exceptional lifestyle. Don’t miss your chance to own this unparalleled estate with endless possibilities. (id:59911)
Coldwell Banker Momentum Realty Brokerage (Port Rowan)
20 Julia Circle
Wasaga Beach, Ontario
This Stunning Brand New, Beachside Waterfront Retreat Townhome offers 2000 + sqft of primary living space. Your Very own Private Elevator Will Take you to Your 700 sqft. Private Roof top Terrace Where you can Coxy Up To Enjoy the Sun-Swept Views and Stunning Sunsets of Georgian Bay. Experience a Lifetime of Relaxation in this Custom Finished Townhome with A Rare-Ground to Rooftop Terrace Elevator. Take in the Water Front Views or Stroll the Longest Fresh Waster Beach in The World. All Just Steps to Your Front Door. Custom Finishes Complete your Home with a Spacious Chef Style Kitchen Equipped with Premium Stainless Steel Kitchen Aid Appliances, Custom-Extra Tall Kitchen Cabinets, Quartz Counter with Undermounted Sink, Subway tile Back Splash and Walk Out To Balcony with BBQ Gas Hook Up. 9ft Ceilings Throughout with Smooth Finish Complete with Pot Lights Enhances the Custom Finishes. 6 Engineered Hardwood Throughout, Stained Oak Stairs Complete With Metal Pickets, 12 X24 Porcelain Tiles Throughout all Bathrooms, Custom floor and Door Trim Detail with Extra Tall 7ft Interior Doors Complete the Grand Finish. Drive up to your Private, Built in Double Car Garage and Two Car Private Drive Complete with Garage Door Opener. This Home comes with A Full Seven Year Tarion Warranty to Help with Ease of Mind. A Living Lifestyle of Custom Finishes Awaits You. (id:59911)
RE/MAX Premier Inc.
3 - 3 Progress Drive
Orillia, Ontario
Welcome to 3 Progress Drive #3, a remarkable commercial condo unit offering over 3,500 sqft, encompassing a warehouse, mezzanine, and retail area. This property is strategically positioned in a thriving commercial and retail hub, conveniently near Highways 11.The warehouse space features an impressive 19-foot ceiling, ideal for various storage and operational needs. Additionally, it includes a convenient truck-level shipping door for seamless logistics. The retail portion of the property offers an inviting space to showcase your products or services. The property benefits from M3 zoning, opening up a world of possibilities, including cannabis production a valuable option for entrepreneurs seeking diverse ventures. Take advantage of a seller willing to offer Vendor Take-Back (VTB) financing of up to 20%, complete with favorable terms, making this investment even more accessible and attractive. (id:59911)
Real Broker Ontario Ltd.
Lower - 56 National Pine Drive
Vaughan, Ontario
One Bedroom Basement Apartment In A Semi-Detached House In A Desirable Location Between Vaughan Mills And Canada Wonderland. This Unit comes With Laminate Flooring In All Areas Except In The Toilet With Floor Tiles. Minutes Walk To Vaughan Mills With Municipal Bus Terminal, Canada Wonderland, Canadian Tire, Shops, Eateries, Banks, ETC. Close To HWY400 And Vaughan Metropolitan Subway. Tenant Pays 30% of All Utilities. (id:59911)
Royal LePage Signature Realty
1623 Chief Joseph Snake Road
Georgina Islands, Ontario
Lakeside Retreat on Georgina Island Under 1 Hour from the GTA! Escape the hustle and bustle to your own serene getaway on beautiful Georgina Island. Just under an hour from the GTA, this cozy 2-bedroom, 1-bathroom cottage offers the perfect blend of rustic charm of a cabin and modern comfort. Thoughtfully renovated between 2017-2019, the cottage was raised and placed on a concrete foundation with a thermal break and updated with spray foam, and rigid foam insulation ensuring comfort as you start your summer and enjoy the beauty of the fall. The open-concept kitchen and living area boasts cathedral ceilings, a cozy and efficient pellet stove, and windows that showcase breathtaking water views and spectacular sunsets. Whether you're enjoying the view from the deck or relaxing inside on the sofa, you'll never miss a moment of Lake Simcoe's beauty. Step outside to a level lot raised above the water with stair access to the lake and your 50 ft dock---ideal for swimming, boating, or simply soaking in the peaceful surroundings. The perfectly sized lot offers plenty of room for outdoor fun as well as a great place to gather by the fire pit. Weekly municipal garbage and recycling service adds convenience, while the recently renewed land lease (in place until 2071) offers long-term peace of mind. Access the island via car or passenger ferry and enjoy front-row access to everything Lake Simcoe has to offer---boating, windsurfing, kiteboarding, fishing, or floating your cares away. Plus, you're just a boat ride away from vibrant lakeside destinations like Barrie, Orillia, Jacksons Point, Beaverton, Lagoon City, and Lake Couchiching, each filled with festivals, shops, and waterfront charm. Dont miss this rare opportunity to own a piece of paradise your lakeside sanctuary awaits! (id:59911)
Royal LePage Your Community Realty
102 Romfield Circuit
Markham, Ontario
Well Cared For Rare Large 4 Bedroom Raised Bungalow * Separate Entrance * Covered Porch * Custom Stucco * Private Backyard * Upgraded Kitchen w/ Quartz Countertops* Hardwood Floors Main Level * Freshly Painted * Custom Barn Board & Beams In Rec Room * Above Grade Windows In Basement * Bay Window In Living Room * Updates Include Furnace/Humidifier & AC ( 2020 ) * Roof Shingles * Kitchen * Stucco (2021) * Windows * No Sidewalk * 4 Car Driveway + 2 Car Garage (id:59911)
Right At Home Realty
504 - 185 Deerfield Road
Newmarket, Ontario
*** NEVER LIVED IN CORNER CONDO UNIT - Where modern Luxury & Convenience meet *** Step into a rare blend of space, style, and serenity in this beautiful Three-bedroom, Two-bathroom Corner Condo Unit that has never been lived in. With Natural light from tall windows this home invites you to experience elevated living - Step out onto the expansive outdoor area with a terrace area to enjoy morning coffee or relaxed evenings. The Open Concept Floorplan seamlessly integrates the Kitchen, Dining & Living areas. Thoughtful design and convenience continues with the ensuite laundry. Also included is one parking space, one locker space and bike storage space *** Located minutes to public transportation & GO Train and nearby access to Highways 404 and 400. Explore the shops and dining at Upper Canada Mall, or a night out at nearby movie theatre and restaurants. Discover Newmarket's historic Main Street area or unwind in the natural beauty of nearby parks and trails - Mable Davis Conservation Area. Located near schools and everyday essentials, including Hospital, and nearby medical facilities. Building amenities include an exercise room, indoor/outdoor lounge area and party/meeting room. Come explore what it feels like to live where convenience meets comfort to elevate your everyday living. Note: Some Photos are virtually staged. Full Year 2025 taxes not yet provided; interim taxes show 2,390.67 for 2025. (id:59911)
RE/MAX Professionals Inc.











