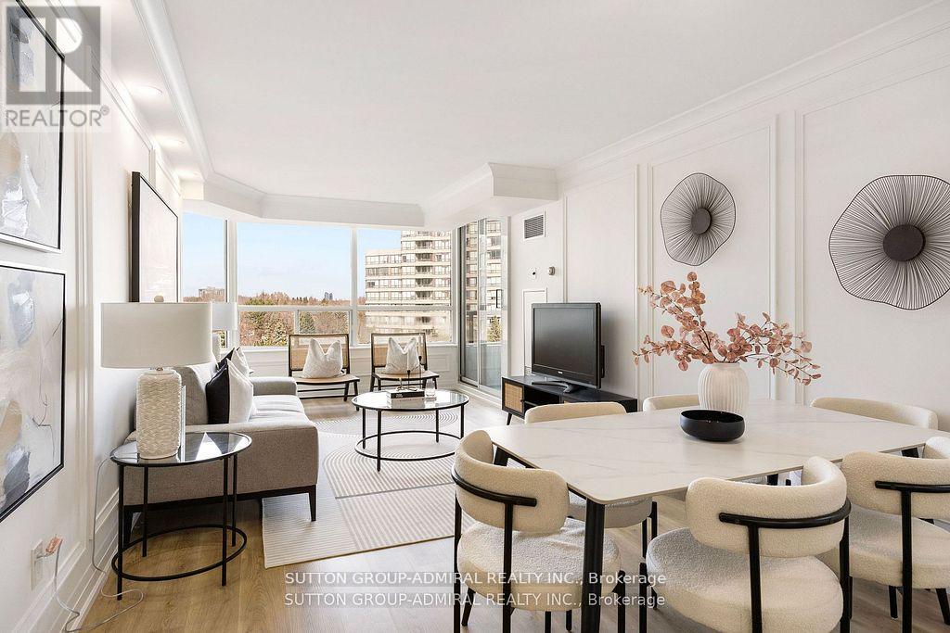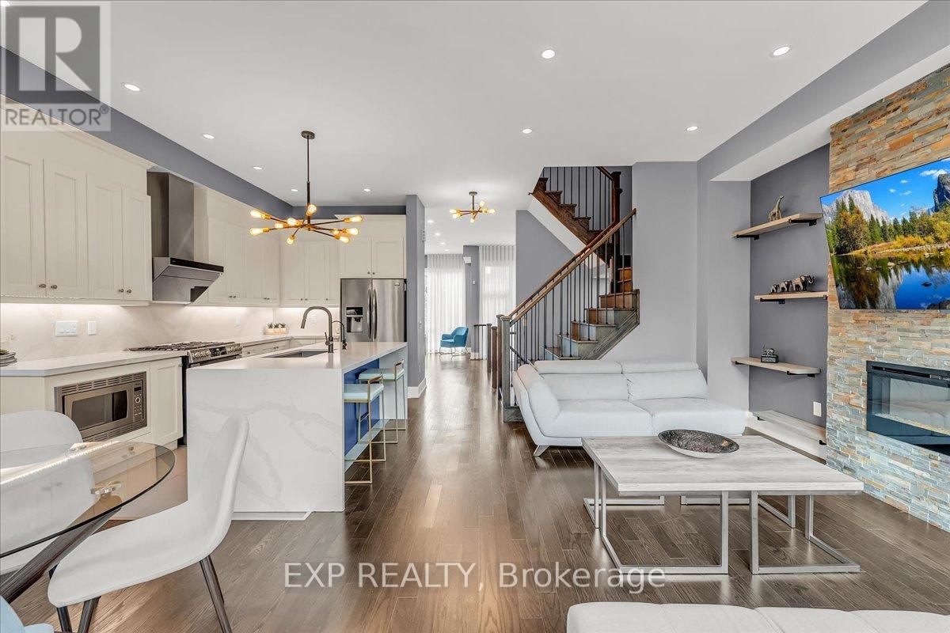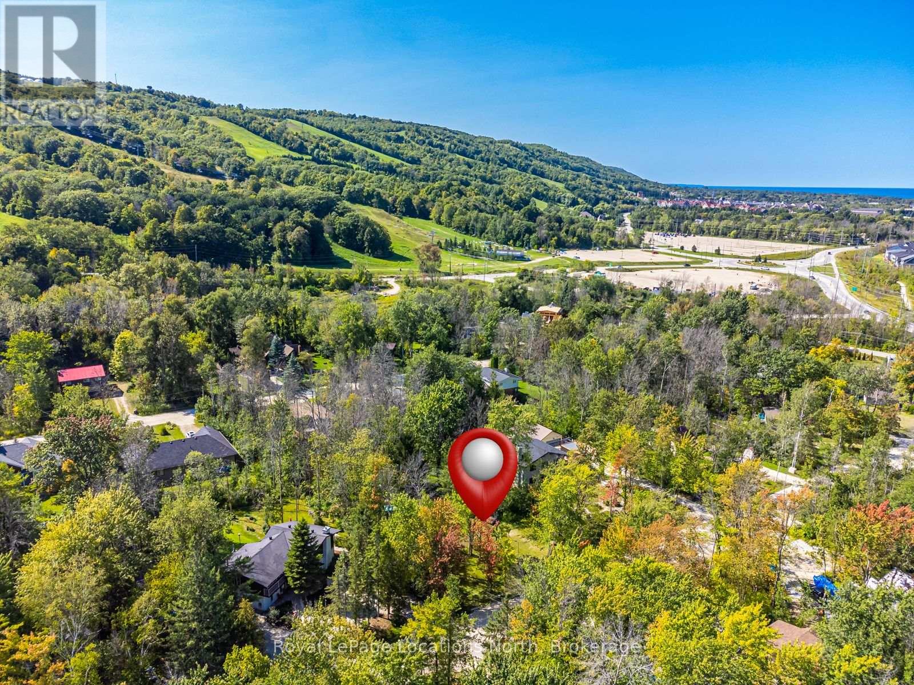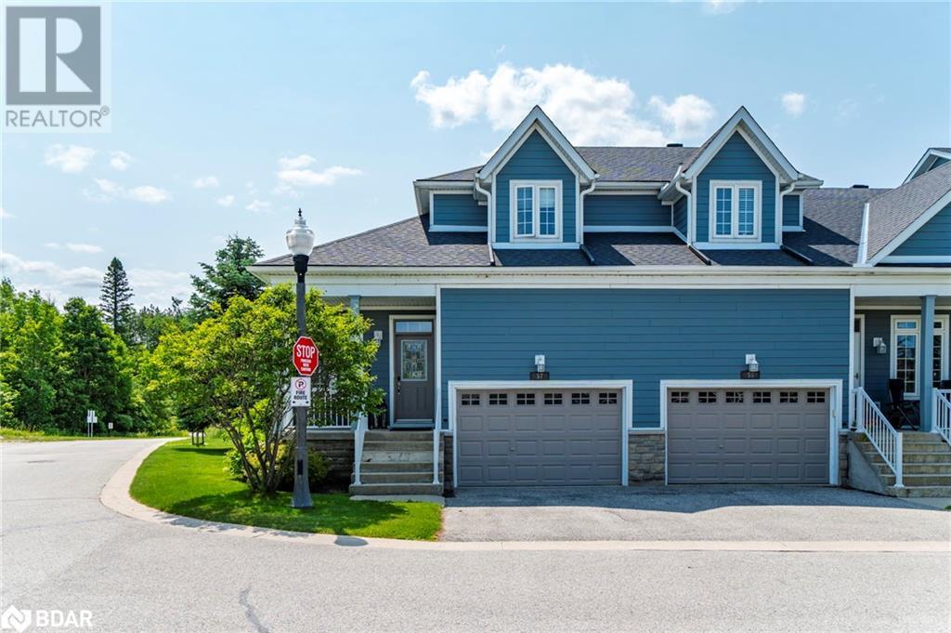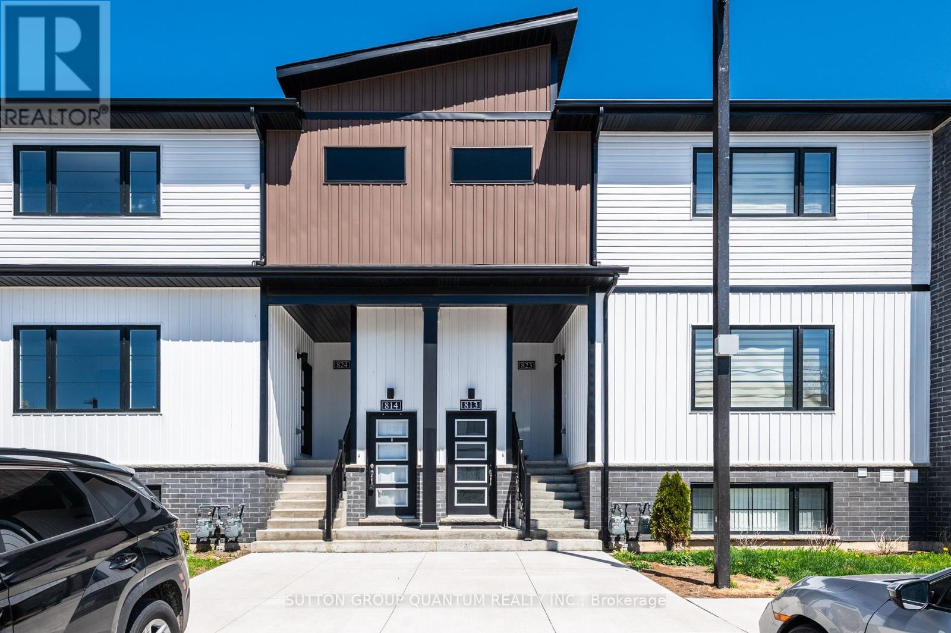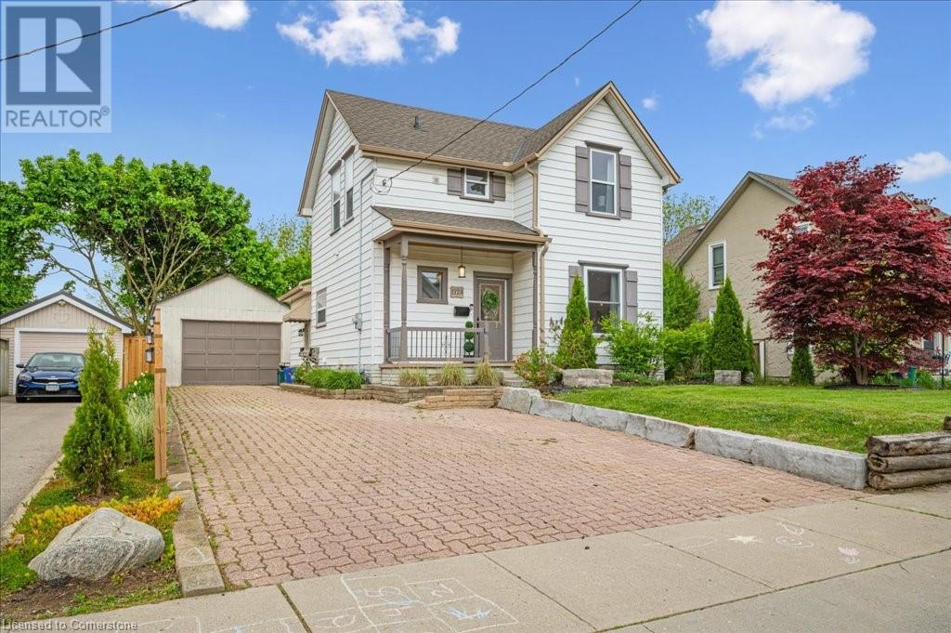602 - 11 Townsgate Drive
Vaughan, Ontario
BRAND NEW - NEVER LIVED IN & FULLY RENOVATED W/Top Of The Line Designer Finishes Located InPrime Thornhill Walking Distance To Parks, Viva/TTC, Grocery Stores & Endless Amenities &Beautiful Clear Views With A Large Balcony & Storage Locker!. High End Features Include: WidePlank Flooring Throughout, Enormous Modern Open Concept Kitchen With Ample Counter Space,Breakfast Bar, Quartz Counter Tops & Backsplash, Pot Lights, Smooth Ceiling's Everywhere,Stunning Moldings & Premium Extensive Carpentry Work. Exotic Porcelain Floors & Walls In Fully Tiled Washrooms, Custom Contemporary Built-In Closet Organizers T-Out, Rich Mat Black Hardware T-Out. An Abundance Of Massive Windows In The Living Room Allowing In An Immense Of Natural Light. Smudge/Streak Free LG Matching Set Appliances With Manufacture Warranty. The Perfect Split Bedroom Floor Plan. Plenty of condo amenities include: Indoor pool, party room,concierge, visitor parking, gym, tennis and pickle ball courts & much more! Low Maintenance Fees Includes ALL Utilities, Even Cable. Exceptional Well Maintained Extremely Quiet Building.Electrical Safety Authority Certificate. Won't Last Long. (id:59911)
Sutton Group-Admiral Realty Inc.
28 Crestridge Drive
Vaughan, Ontario
This modern townhouse backs onto a beautiful ravine and comes packed with great upgrades, 10-foot ceilings on the main floor, 9-foot ceilings upstairs, and big floor-to-ceiling windows that let in tons of natural light, open layout , hardwood floors throughout . Step out onto the extended deck overlooking ravine perfect for morning coffee or evening get-together sand enjoy the backyard. The finished walk-out basement has a full bathroom and direct access to the yard. Great for guests, a home gym, office, or extra living space. Tucked away in a quiet area but still close to shops, restaurants, banks, and highways. A rare find in a great location, don't miss out! (id:59911)
Exp Realty
94 Seamist Crescent
Toronto, Ontario
Wonderful Location!!!Whole House For Lease, Walk-Out Basement! Gorgeous & Bright, Well Kept Home Backs Onto The Famous Milliken Park.Fully Upgraded From Top To Bottom, Upgrade Kitchen, Porcelain Floor Hardwood Floors Thru Out,Freshly Painted, Patio On Back. Walk To TTC, Schools,Plaza. (id:59911)
Homelife New World Realty Inc.
3302 - 89 Church Street
Toronto, Ontario
Live in Style at The Saint Condos Spacious Never Lived 1+Den with Great Views! Welcome to this bright and beautifully designed 1+Den suite in the brand-new Saint Condos. This Unit offers 568 sq. ft. of sophisticated urban living. With floor-to-ceiling windows and an open-concept layout, this suite is filled with natural light and showcases breathtaking, unobstructed views of the city. The den can easily be converted into a second bedroom or home office perfect for modern lifestyles. The kitchen is both stylish and functional, complete with a center island, contemporary cooktop, and generous storage space. Located in the heart of downtown Toronto, it's just a 7-minute walk to Queen Subway Station, steps from TMU (Toronto Metropolitan University), and surrounded by the city's top dining, shopping, and cultural attractions. Don't miss your chance to live in one of Toronto's most exciting new residences! (id:59911)
Homelife Landmark Realty Inc.
120 Patricia Drive
Blue Mountains, Ontario
Build your dream chalet home almost ski in / out to Blue Mountains south end! This is one of the few remaining opportunities to purchase a large 1/3 acre lot (100 x 152) with full services at the lot line where you can create the custom home you've always desired, and its low carrying costs even allow you to wait to build until the time is right! This treed and established neighbourhood in the heart of Ski Country offers you a quiet dead end street with municipal water, sewer services, natural gas and hydro available. Walking distance to shopping, restaurants, the weekly entertainment and all of the amenities in The Village at Blue Mountain plus its many trails for hiking and biking. A 2 km bike ride takes you down to Northwinds Beach and all that Georgian Bay has to offer as well as the famous Georgian Trail for cyclists, hikers, groomed in winter by the Town for cross country skiers & snowshoers. Monterra Golf is within walking distance, and numerous other Golf courses are within a 30 min drive. **EXTRAS** Registry has docs on Title referring to a Right of Way, no longer in existence, referred to roads of the subdivision owned in 1968 by the developer, subsequently taken over by the municipality. Cost for sewers is $27,165.10 which mut be paid on closing. Included is the storage shed (as is), excluded are the utility trailer and the #1 chair lift behind the shed. (id:59911)
Royal LePage Locations North
508 Fifth Street
Belwood, Ontario
Welcome to this charming 3-bedroom cottage tucked away on a spacious lot in the highly sought-after Belwood Lake community. Thoughtfully designed with an open-concept layout, this cozy yet roomy retreat offers generous-sized bedrooms, a walk-out deck bathed in all-day sun, and ample parking for guests. With two owned boat docks, easy highway access via Hwy 19, and just minutes from Fergus and Elora, convenience meets cottage lifestyle. Enjoy evenings by the fire, peaceful days fishing, or entertaining friends and family in the open outdoor space. An affordable opportunity to own a private lakeside getaway—perfect for making lifelong memories. (id:59911)
Heritage Realty
210 Clifton Downs Road
Hamilton, Ontario
2369 Square feet of living space! Curb appeal, original owner, pride of ownership. This won't last long! Buy with confidence knowing every improvement and update in this home was done the right way. This 4 level backsplit allows for flexibility in living arrangements. A large (336 sq foot) attached 1.5 garage with entry to lower level and 240 volts heater plus a newer garage door. This homes layout feels modern and flows room to room. Lower level family room with cozy fireplace and full bathroom plus a basement level with storage, huge utility space and workshop with 240 volts power and air compressor lines. The backyard is beautiful and includes four raised garden beds prepped and ready for planting, plus two large storage sheds and four rain barrels. Updated windows and perfect exposure makes this home bright throughout the day. AC and Furnace (2013), Tankless water heater (2015), Roof with ridge-vent and fully membraned (2015), 1.5 Garage door (2018), Electric Heater in garage plus 240 volt power, No rental items, Front Door (2018), Security system including cameras, Insulation upgrade (2015), Extra electric panel with surge protection. Long list of inclusions. Won't last long! (id:59911)
Sutton Group - Summit Realty Inc.
57 High Vista Drive
Oro-Medonte, Ontario
Explore the epitome of built-in fun at 57 High Vista in the heart of Horseshoe Valley. This inviting end unit townhome boasts over 2300 square feet of beautifully finished living space, featuring three well-appointed bedrooms and three bathrooms, designed to comfortably accommodate and entertain both family and friends. The home is laid out with an open-plan concept, maximizing both space and light. It includes a spacious great room with soaring vaulted ceilings and easy access to a rear deck. From here, enjoy stunning views of the nearby ski slopes at Heights Ski and Country Club, adding a picturesque backdrop to your living experience. Perfect for outdoor enthusiasts, this home offers unparalleled access to a range of recreational activities. Whether you enjoy biking, hiking, golfing, downhill skiing, or Nordic skiing, the necessary trails and facilities are just steps from your doorstep. Additionally, the new clubhouse at the Heights adds a luxurious touch to the neighborhood, providing a central gathering space for community events and family outings. The home's location is not only ideal for leisure but also practical for families planning to stay long-term. A new elementary school and community center are under construction approximately 1.5 kilometers away. Whether you're looking for a cherished family getaway or a permanent residence to raise a family, 57 High Vista offers convenience and community in a beautiful neighborhood setting. Enjoy the benefits of a lifestyle where everything you need is built right in. (id:59911)
RE/MAX Hallmark Chay Realty Brokerage
813 - 4263 Fourth Avenue
Niagara Falls, Ontario
This 2 bedroom, 1.5 bath fully furnished condo is the perfect space offers a turnkey opportunity to first time home buyers, investors or anyone looking for a low maintenance lifestyle in one of Niagaras upcoming and desirable neighborhoods. Featuring a carpet free interior and functional layout, the house boasts an open concept kitchen and living area with stainless steel appliances, pot lights and a large window filling the space with natural light. The bright and cozy primary bedroom has a 2-piece ensuite while both bedrooms come with a closet and large windows. A 3-piece main bathroom and ensuite laundry complete the unit which is currently operating as a vacation rental on Airbnb and other platforms. Located just minutes from the iconic Niagara Falls, top tourist attractions, restaurants, shopping, and with quick highway access to Toronto and the US - you're never far from where you need to be. Whether you're looking for a turnkey residence or an income-generating property, this one ticks all the boxes. Don't miss out on this incredible opportunity. (id:59911)
Sutton Group Quantum Realty Inc.
21 Dennis Avenue
Brantford, Ontario
Amazing opportunity to live in this prestigious home in LIV Communities Nature's Grand in Brantford- Many Upgrades- Open Concept living area & kitchen area, Breakfast area, Upgraded Basement windows- s-3 Bdrm. & 3 Washrooms Detached House, 2046 Sq Ft With 9 Feet Main Floor Ceiling, 2 Washrooms On 2nd Floor,Laundry On 2nd Floor. Near Grand River, Very Close To Public And Catholic Schools, Assumption College, Y M C A, Parks, Banks, Cultural Center, Golf Course And Hwy 403.Enjoy the Serene Setting by the Grand River-NON SMOKER- (id:59911)
RE/MAX Find Properties
471568 Southgate Sdrd 47
Mount Forest, Ontario
Set on 10.46 peaceful acres just outside Mount Forest, this inviting 1.5-storey country home offers a rare mix of space, function, and natural beauty, perfect for those seeking rural living with room to grow and work from home. The main house features four bedrooms plus a den, two and a half bathrooms—including a newly finished ensuite (2024). A sunroom with views of the spring-fed pond, and thoughtful upgrades throughout the years including a roof (2024), North Star windows and exterior insulation (2016), quartz countertops and a farmhouse sink in the kitchen (2024), stainless steel appliances (2021), updated plumbing (2022), and ductless heating and cooling in the great room and three bedrooms (2021). The home is heated with a Pacific Energy wood fireplace, which comfortably heats the home in winter using about eight cords of wood per season. Electrical updates include a new breaker panel with surge protection and space to expand (2022), plus a GenerLink hookup for easy generator connection. Outside, the property is well set up for comfort and enjoyment with a stamped concrete patio and a powered custom grain bin gazebo, Tannoy outdoor speakers at both front and back, and a new back deck with built-in bench seating. A beautiful spring-fed pond (14 feet deep) with a fountain, a meandering river along the rear property line, and a cedar bush with trails offer scenic and recreational value. A fully outfitted 1,800 sq ft (30x60 ft) heated shop with in-floor heating, 12-foot ceilings, three large poly doors with keypads, a separate hydro panel, and air compressor lines,supports home business or hobby use. A converted garage unit and insulated 575 sq ft studio space. All buildings are connected to a dug spring well with a new pump (2022), and most downspouts are tile-drained underground. This is a well-cared-for rural retreat offering character, space, and flexibility. (id:59911)
Trilliumwest Real Estate Brokerage
Trilliumwest Real Estate Brokerage Ltd.
1124 Queenston Road
Cambridge, Ontario
Welcome Home to 1124 Queenston Rd, nestled in the charming and historically rich neighborhood of Preston. This beautifully renovated century home sits on an expansive 57 x 128-foot lot, offering an abundance of outdoor space that’s perfect for entertaining on the large deck or gardening in the backyard! The property features ample parking, complemented by a spacious detached garage, making it ideal for families with multiple vehicles or those who appreciate extra storage. Step inside to find a light-filled interior where every detail has been thoughtfully curated. The main and second floors boast wide plank laminate flooring, ensuring a seamless flow throughout the home. The heart of the home is undoubtedly the open-concept eat-in kitchen and dining area, which has been fully upgraded to cater to both culinary enthusiasts and casual diners alike. Enjoy the sleek two-tone cabinetry, stunning quartz countertops, and a generous centre island. At the rear of the main level, the inviting family room offers a serene space to unwind. Its large windows provide a picturesque view of the expansive backyard, and the unique stone fireplace serves as a striking focal point, perfect for cozy evenings with loved ones. The second level, you’ll find three bedrooms, the consistent quality of finishes, including updated trim, hardware, and fixtures, enhances the home’s overall appeal. The accompanying four-piece bathroom is tastefully designed. The lower level of the home is a in law set up featuring a private side door entry. This area is complete with a bedroom, an additional four-piece bathroom, kitchen and tv area space. Conveniently located within walking distance to schools, shops, and parks, this home also offers easy access to major highways, with the 401 just a five-minute drive away. Whether you’re looking for a family home or an investor seeking a property with potential, this residence is sure to impress! (id:59911)
RE/MAX Icon Realty
