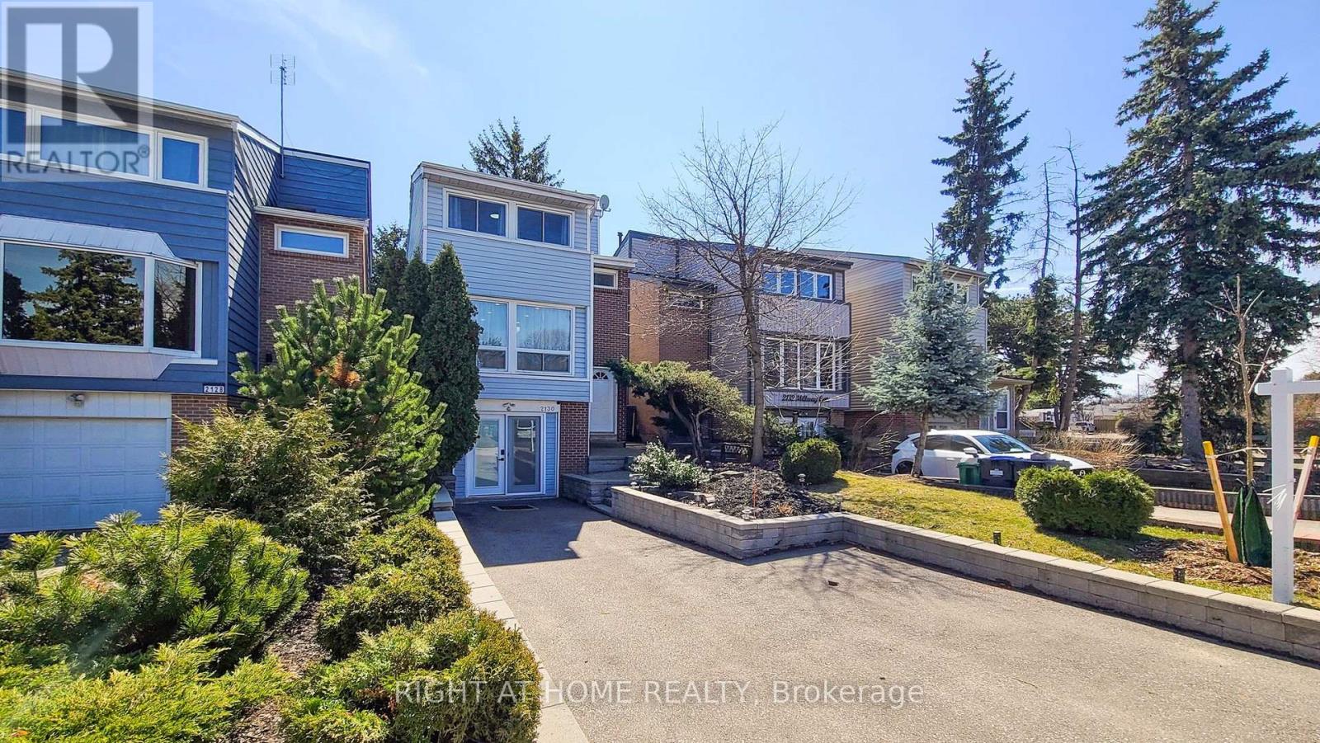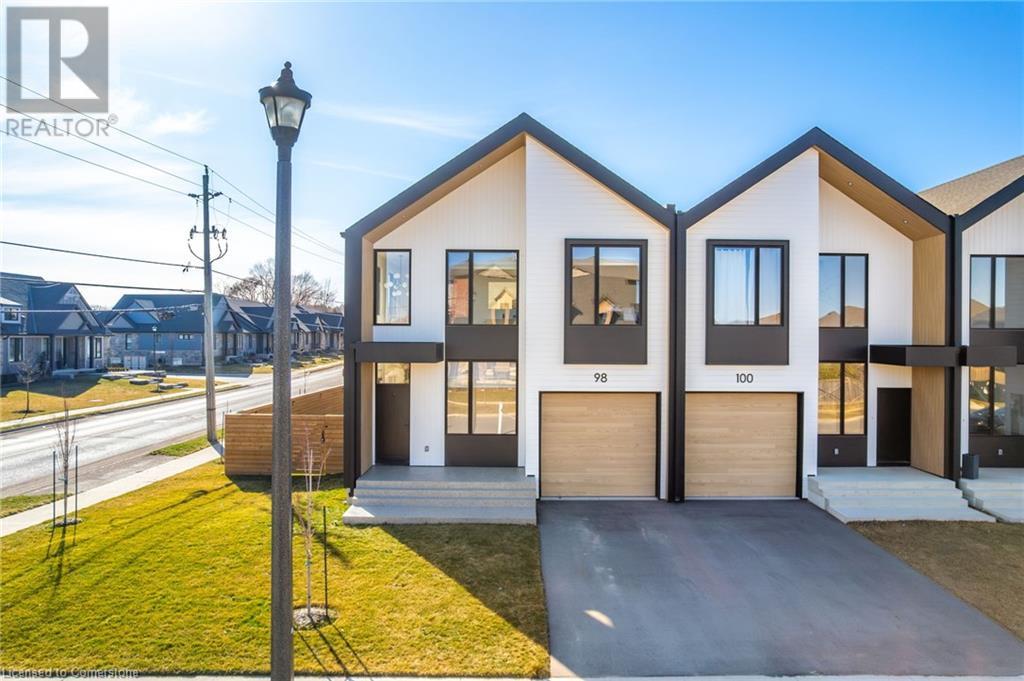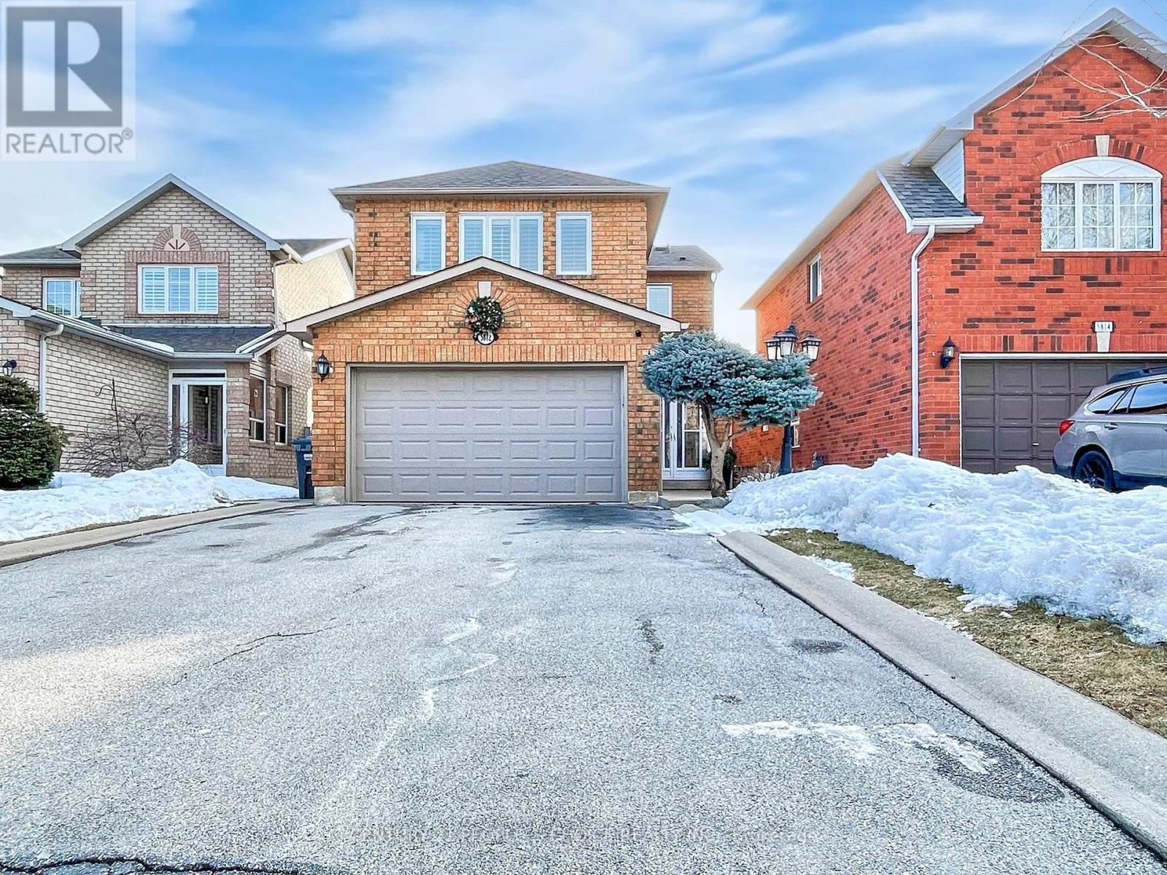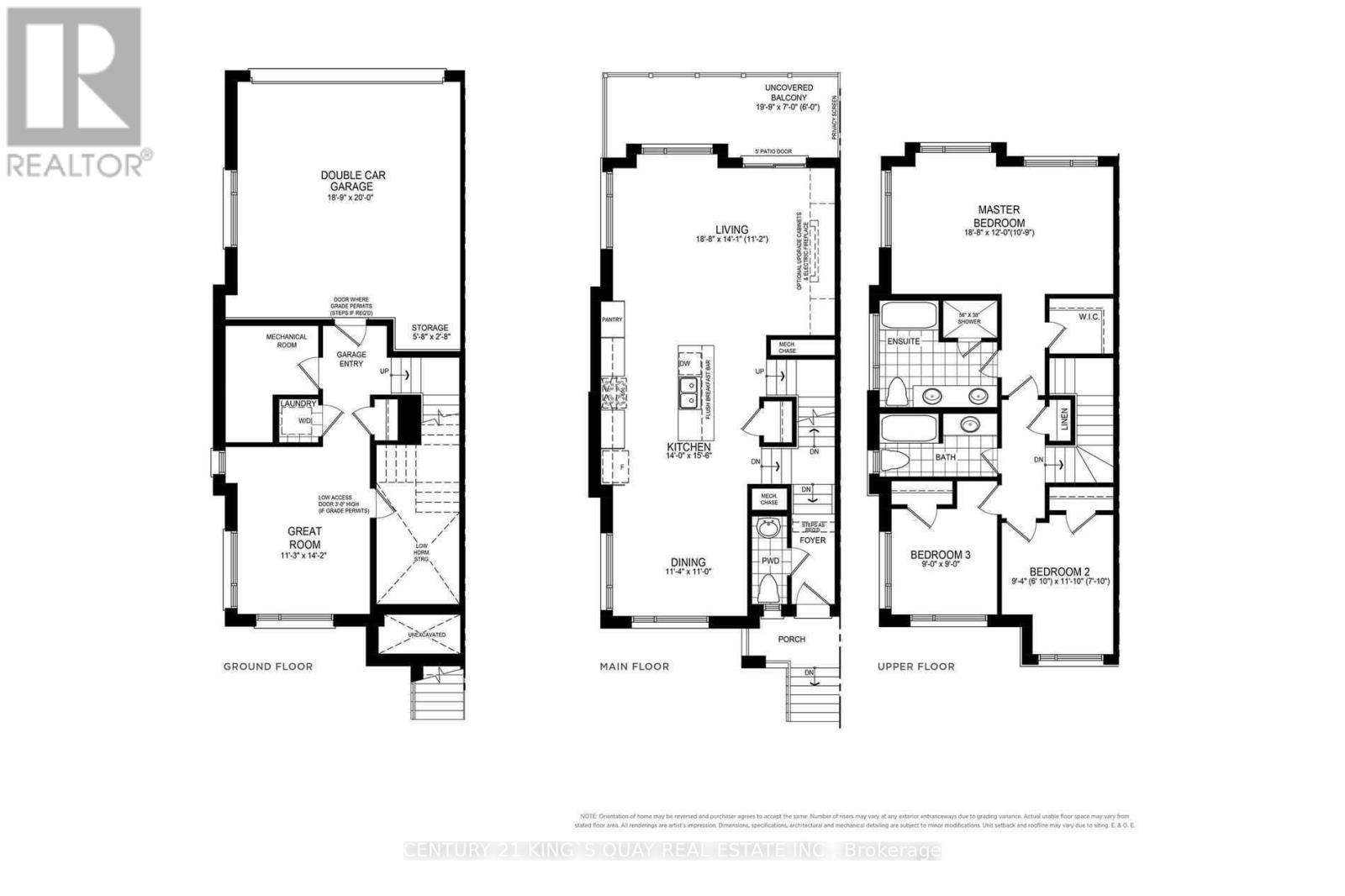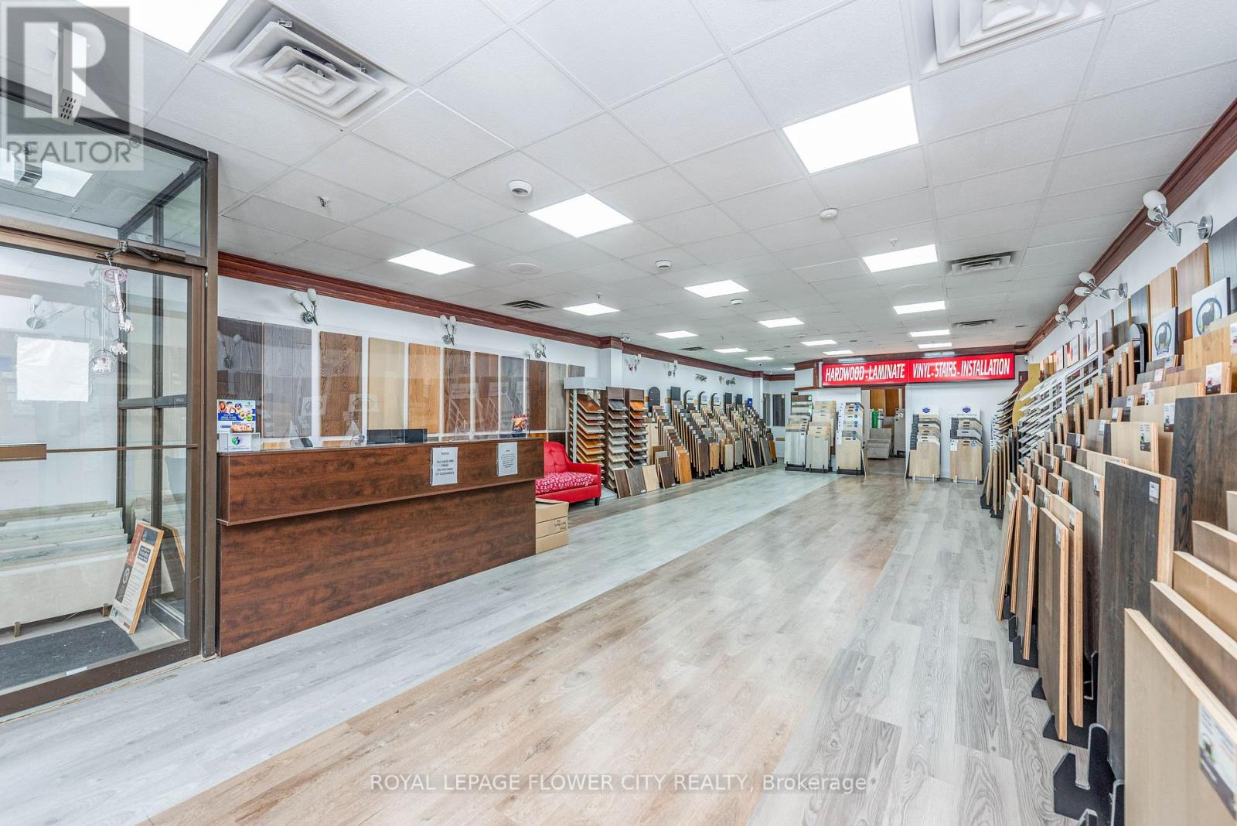2130 Millway Gate
Mississauga, Ontario
Nestled in the sought-after Erin Mills community, this upgraded 3-bedroom home is perfect for families, professionals, and investors alike! Surrounded by top-rated schools, lush parks, and a wealth of shopping and dining options, this property offers both comfort and convenience. With quick access to HWY 403, QEW, and Erindale GO, commuting is effortless.Step inside to a welcoming foyer that seamlessly connects the main level and the newly renovated basement. The main floor boasts an impressive kitchen and dining area, filled with natural light from large windows. The open-concept living room is equally inviting, offering access to a tranquil backyard deck perfect for relaxation or entertaining.Upstairs, three comfortable bedrooms and a full bath provide the ideal retreat. The brand-new basement is a standout feature, offering a large rec space, a spacious bedroom with a full ensuite, and a thoughtfully placed powder room.With ESA certification and electrical upgrades to copper, this home is both stylish and secure. Don't miss the chance to own this beautifully updated property in a vibrant, family-friendly neighborhood! Schedule a viewing today! (id:59911)
Right At Home Realty
719 - 4011 Brickstone Mews
Mississauga, Ontario
Bright and Efficient 1B Suite in the heart of Square One. Luxurious Building with Stunning Amenities, Close to Public Transit, YMCA, Celebration Square, Close walk to Sheridan College, One bus to UTM and much more. Floor to Ceiling windows. Amenities includes : Pool, Gym, Guest Suites, Party Room, Theatre, 24 Concierge and more. (id:59911)
First Class Realty Inc.
46 - 2701 Aquitaine Avenue
Mississauga, Ontario
Welcome to this bright and spacious 2-bedroom stacked townhouse at 2701 Aquitaine Avenue in Mississauga's highly sought-after Meadowvale community. Offering approximately 925 square feet of well-designed living space, this home has been recently updated with brand new vinyl flooring throughout the living, dining, and bedroom areas, giving it a fresh, modern feel that's both stylish and low-maintenance. The open-concept layout features large windows that fill the space with natural light, creating a warm and inviting atmosphere. The kitchen offers plenty of cabinet space and opens to a private balcony perfect for enjoying your morning coffee or relaxing in the evening. Both bedrooms are generously sized and feature great closet space, while the updated four-piece bathroom is clean, functional, and ready for move-in. Situated in a well-managed, low-rise complex surrounded by mature trees and green space, this home offers the perfect balance of peaceful living and urban convenience. Residents enjoy easy access to Meadowvale Town Centre, which offers grocery stores, cafes, restaurants, and everyday essentials. Commuters will appreciate being just minutes from GO Transit, MiWay bus routes, and major highways including the 401, 403, and 407. Nature lovers will love being steps from Lake Aquitaine Park, scenic trails, and the Meadowvale Conservation Area. With nearby schools, community centers, and family-friendly amenities, this is an ideal opportunity for professionals, couples, or small families looking to live in one of Mississauga's most connected and desirable neighbourhoods. Don't miss the chance to call this fantastic property home. (id:59911)
Pmt Realty Inc.
Bsmt - 20 Dells Crescent
Brampton, Ontario
We Are Pleased To Offer Two-bedroom, 1.5-bathroom Walk-out Legal Basement Apartment, Situated OnA Ravine Corner Lot. The Unit Is Filled With Natural Light And Features Stainless Steel Appliances,Laminated Floors, Pot Lights Throughout, A Dishwasher, And A Microwave With A High-efficiencyRange Hood To Minimize Kitchen Smoke, Along With Ample Cabinet Space.Additional Features Include:* A Welcoming, Private Entrance From The Back Of The House Via A Sidewalk* One Parking Spot On The DrivewayThe Unit Includes Two Good-sized Bedrooms, A Full Washroom, A Separate Powder Room, And LaundryFacilities. Its Practical Floor Plan Is Designed For Comfortable Living.Please Note:Tenants Are Responsible For 30% Of The Utilities.The Property Will Be Freshly Painted And New Flooring Will Be Installed Before The Handover To NewTenants. (id:59911)
Royal LePage Real Estate Services Ltd.
98 Lametti Drive
Fonthill, Ontario
Welcome to this contemporary gem, perfectly blending sleek design with functional living! This Scandinavian style end-unit freehold townhome boasts modern finishes and a premium corner lot. Step inside to find an open-concept main floor with a full wall of oversized windows, flooding the living and dining areas with natural light. Remote-controlled blinds offer convenience and privacy at the touch of a button. The black and blonde wood cabinetry provides a striking contrast, complemented by black stainless steel appliances and quartz countertops. The spacious kitchen is a chef's dream, featuring an island with ample storage including a walk-in pantry and an open view of the living areas to keep you engaged with your guests. Cozy up by the sleek gas fireplace with a bold accent surround, adding a touch of sophistication to your living space. The second floor offers three generously sized bedrooms and three full bathrooms, including two ensuites for ultimate comfort and privacy. The principal suite is a true retreat, complete with a balcony and spa-like bath featuring a curb less shower, freestanding soaker tub with elegant tub filler, and frosted windows for added seclusion. An oversized laundry room with plenty of room for storage and workspace completes the upper level. The lower level is ready for your personal touch, with a rough-in for a future bathroom offering endless possibilities. Outside, the fully fenced corner lot provides both space and privacy for outdoor living. Don’t miss the opportunity to own this modern masterpiece – no condo fees, just stylish, carefree living! (id:59911)
RE/MAX Escarpment Realty Inc.
5812 Sidmouth Street
Mississauga, Ontario
Welcome to this exquisite 4-bedroom, 4-washroom detached home in the highly sought-after Heartland area of Mississauga! This elegant property features a beautifully updated kitchen with a stylish backsplash, Granite countertops, and modern appliances, perfect for culinary enthusiasts. The spacious layout includes separate family and living rooms adorned with gleaming Wood floors, making it ideal for both everyday living and entertaining. Retreat to the generously sized master bedroom with a luxurious ensuite washroom, offering a serene and private space to unwind. The finished basement, complete with a second kitchen, provides added convenience and flexibility for extended family or guests. Enjoy the outdoors on your private covered deck in the backyard, perfect for relaxing or hosting gatherings. With no sidewalk, you'll appreciate the expansive 4-car driveway and the double car garage, ensuring ample parking and storage space. Situated in an excellent location, this home is close to the BraeBen Golf Course, top-rated schools like Whitehorn Public School and St. Joseph High School, and the bustling Heartland Shopping Centre. Commuters will love the easy access to Highways 401 and 403, making travel a breeze. (id:59911)
Century 21 People's Choice Realty Inc.
8 Elkington Lane
Brantford, Ontario
Welcome To 8 Elkington Lane. This Stunning 3-Bed, 3-Bath Detached Home Is Located In The Newly Developed Area Of West Brant. This Newly Renovated 1,819 Sqft Home Combines Modern Elegance With Ultimate Convenience, Making It The Perfect Place To Call Home. The Open-Concept Layout Boasts A Bright And Airy Living Area With Large Windows And Hardwood Flooring, Leading To A Beautiful Kitchen With Large Quartz Countertops, A Breakfast Bar, And Sleek Cabinetry Combined With A Matching Set Of Stainless Steel Appliances- Perfect For Cooking And Entertaining. The Three Spacious, Carpet-Free Bedrooms Offer A Sense Of Privacy And Comfort, Facilitating A Serene Retreat Within The Home. Nestled In A Family-Friendly Neighbourhood, This Home Is A Short Distance Away From Top-Rated Schools, Parks, Places Of Worship, Restaurants, And More. A Vibrant Community Merging Tranquility And Accessibility With Public Transit And School Bus Stops Nearby. (id:59911)
Royal LePage Signature Realty
#lower - 27 Wilson Court
Barrie, Ontario
Located on a quiet cul de sac in Allandale Heights! Enjoy this 1 bed and 3 piece bath unit featuring laminate flooring throughout adding privacy and easy maintenance. This home has a separate back entrance, and a fully fenced backyard with a walkout to a ravine, perfect for those that love the outdoors with a maintained trail. Located minutes from parks, schools, beaches, The Barrie GO Station, Barrie's waterfront and has easy access to HWY 400. Schedule a showing today! (id:59911)
Century 21 B.j. Roth Realty Ltd.
3107 - 898 Portage Parkway
Vaughan, Ontario
Welcome to this stunning, freshly painted, 2-bedroom, 2-bathroom + study unit in the heart of Vaughan Metropolitan Centre (VMC) at the highly sought-after Transit City 1. This spacious unit is designed for modern city living, featuring a functional layout with two well-sized bedrooms, two bathrooms and a study area perfect for professionals, students, or families. A locker is included, providing additional storage space. This modern suite boasts an expansive balcony that stretches the entire width of the unit, offering breathtaking views of the city skyline. Conveniently located, this condo is just steps from Vaughan Metropolitan Subway station and public transportation, making commuting effortless. Enjoy being within a short distance of entertainment, shopping, restaurants, schools, York University, the YMCA and the library. With easy access to Highway 400 and 407, getting around the GTA is a breeze. Plus, Vaughan Mills shopping mall is just minutes away, offering exceptional retail experience. Dont miss out on this incredible opportunity to live in one of Vaughans most vibrant and well-connected communities. (id:59911)
Sutton Group-Admiral Realty Inc.
20 William Russell Lane
Richmond Hill, Ontario
Luxury 3 Bedrooms + Great Room (Can Be Used As A Fourth Bedroom) 2 Car Garage Townhouse Corner Unit In The Heart Of Richmond Hill. 9 Feet Ceiling On Main Floor. Minutes Drive To Hwy 7 & 407, 4 Minutes Walk To Yonge Street. Walking Distance To Plaza, Viva, Restaurant, Supermarket, Parks And Many More. A Must See! (id:59911)
Century 21 King's Quay Real Estate Inc.
12 Mary Natasha Court
Vaughan, Ontario
A luxurious home nestled among stately mansions in prestigious Kleinburg. This exquisite residence boasts high-end finishes, top=tier appliances, and impeccable attention to detail throughout. The grand Foyer leads to spacious, light-filled living areas with soaring ceilings and elegant craftsmanship. A gourmet Kitchen, designed for both function and style, flows seamlessly into the inviting family room. The finished walkout basement offers additional living space, opening to a professionally landscaped yard perfect for entertaining or serene relaxation. A true masterpiece of design and comfort (id:59911)
Royal LePage Your Community Realty
3 - 2104 Hwy 7 Road E
Vaughan, Ontario
Hardwood Flooring Outlet, a premier business specializing in high-quality flooring solutions, is now available for purchase.Located in a central area with a modern showroom, this established business offers a wide range of hardwood, laminate, and vinyl products.It boasts a strong customer base, streamlined operations, and robust supplier relationships, ensuring efficient delivery across Canada. The sale includes all business assets, lease transfers, and brand rights. This profitable venture offers great potential for growth, appealing to entrepreneurs eager to enter the flooring industry with a turnkey operation. Ideal for those committed to excellent customer service and quality home improvement solutions (id:59911)
Royal LePage Flower City Realty
