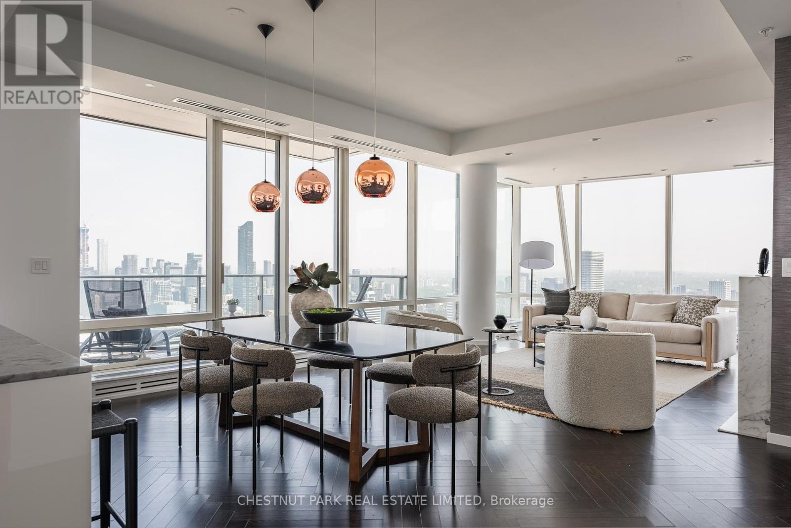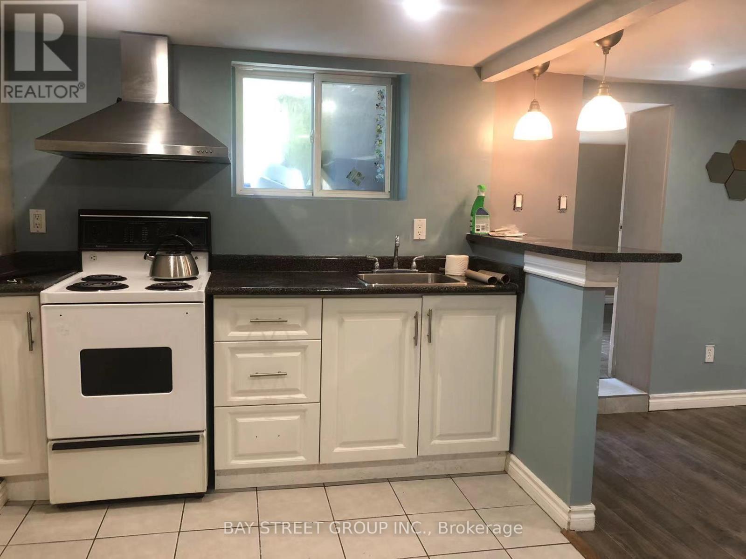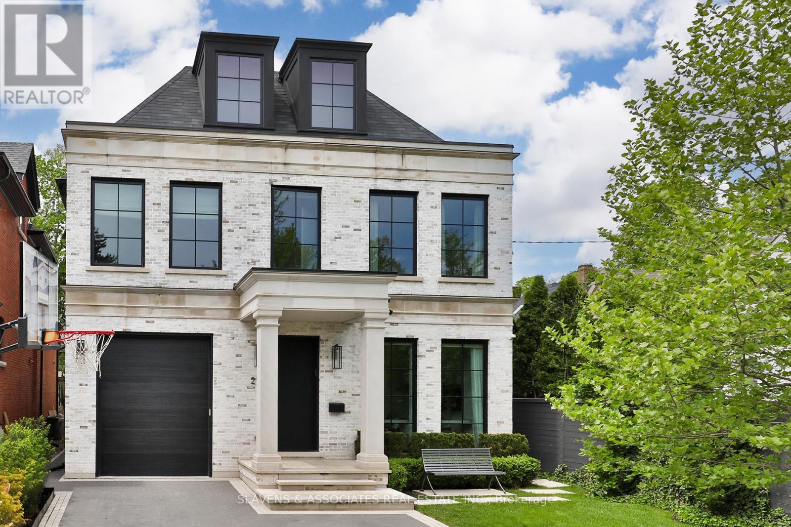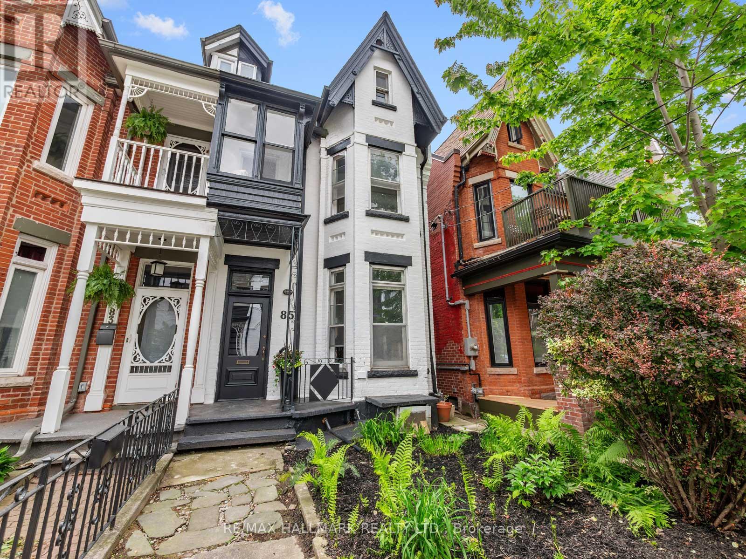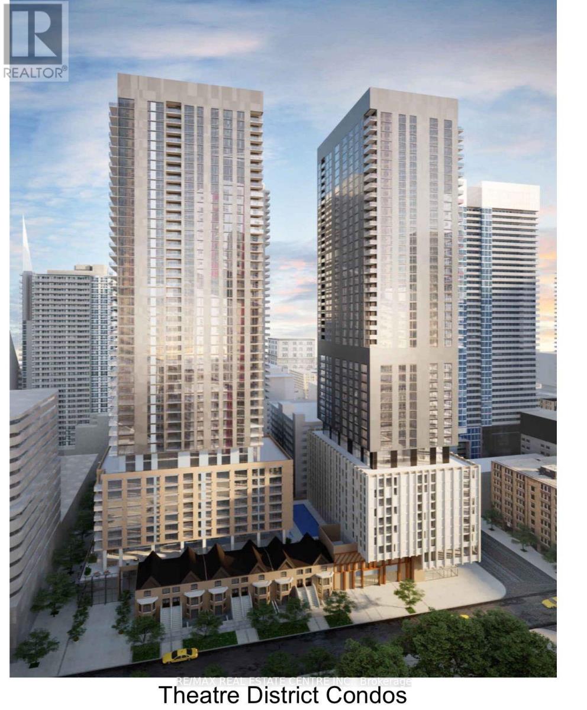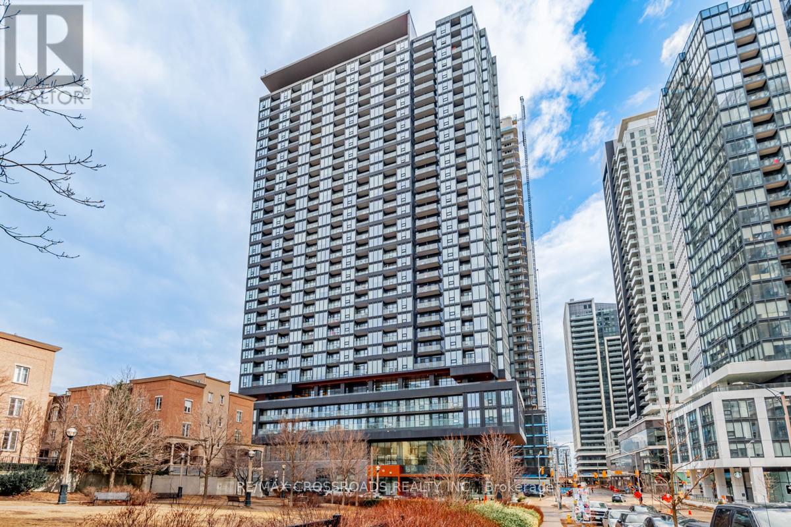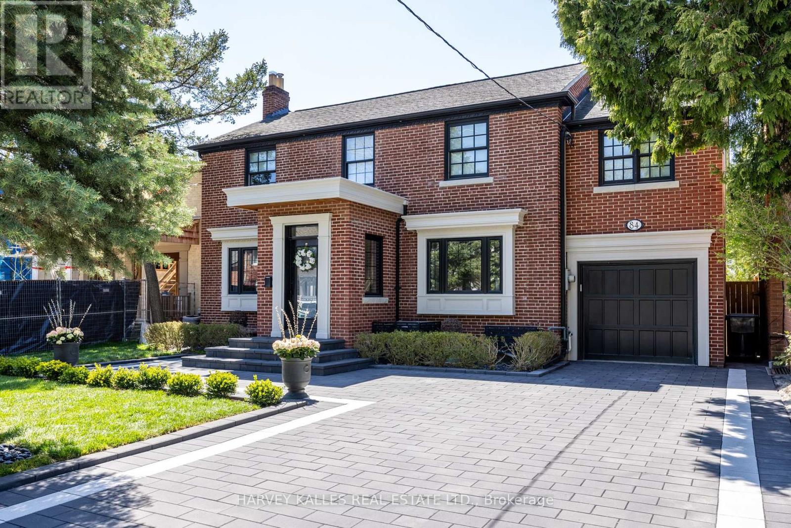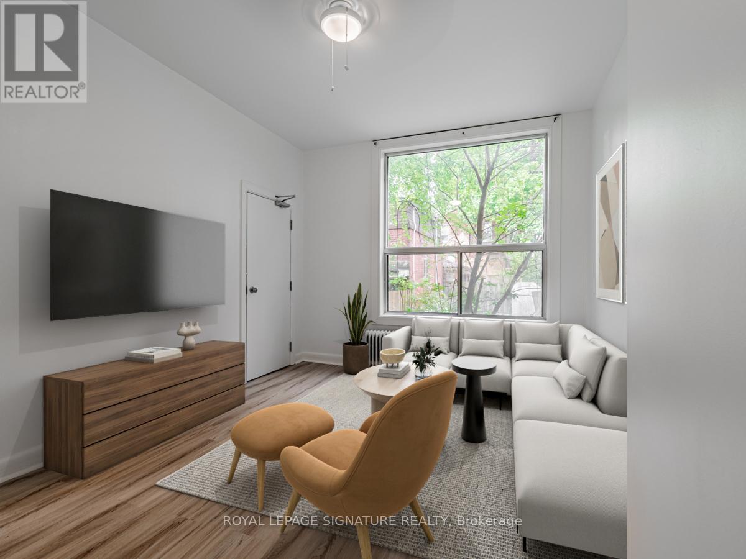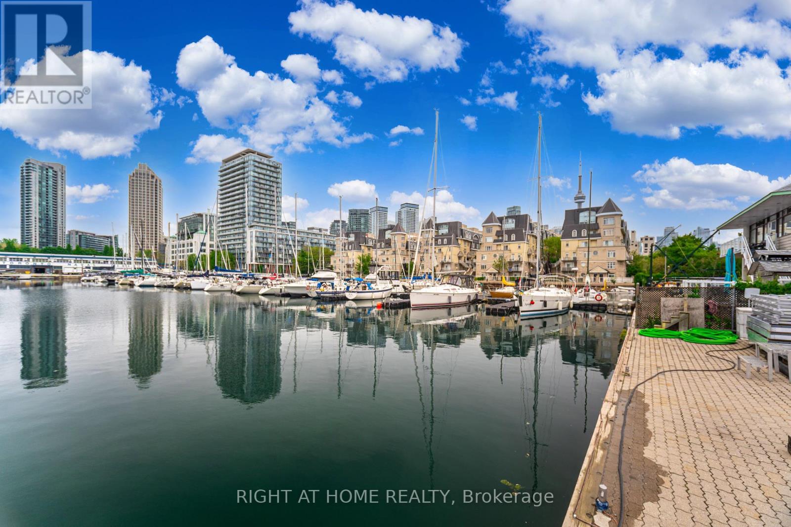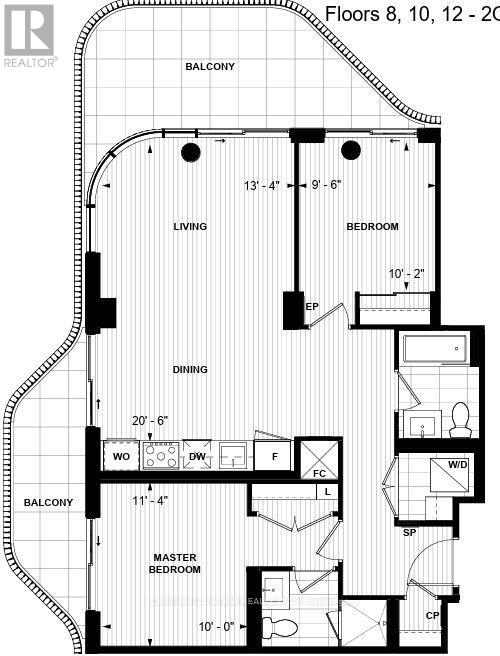6104 - 180 University Avenue
Toronto, Ontario
Perched high above the city in the 'Private Estates' at Shangri-La, Suite 6104 offers over 2,100 sq.ft. of elegant living with sweeping, protected views of Torontos skyline and Lake Ontario. The upgraded Boffi kitchen includes Sub-Zero and Miele appliances, a built-in coffee maker, wine fridge, dual ovens, and a drop-down TV concealed within the cabinetry. A large island anchors the kitchen, with an eat-in nook and generous space for dining and living.The split-bedroom layout offers excellent privacy, with two large bedrooms and an enclosed den. Positioned to take in the morning sun, the primary suite showcases sweeping views, a luxurious marble-clad five-piece ensuite, deep soaker tub, Kohler DTV shower, and a Poliform walk-in closet. The second bedroom is set in its own wing with views up University Avenue, a spacious closet, and a private three-piece ensuite. The enclosed den works well as a home office, private TV area, or potential third bedroom .Additional features include motorized shades, a full laundry room with sink and storage, and curated finishes throughout. A standout feature is the private two-car garage with secure parking and an extended storage area ideal for bikes, golf clubs, luggage, and seasonal items. Residents of Shangri-La enjoy access to some of the finest services and amenities in the city, including a 24-hour concierge and security, valet parking (available only to Private Estate floors), a 24-hour fitness centre, an indoor pool and hot tub, as well as sauna and steam rooms. **EXTRAS** Check out the Virtual Tour link for additional details, photos and floor plan. (id:59911)
Chestnut Park Real Estate Limited
Bsmt - 478 Winona Drive
Toronto, Ontario
Separate Side Entrance 2 Bedroom Basement. Newly Renovated/Painted, Laundry Ensuite, Eat-In Kitchen, And Spacious Living Area. Steps From Ttc Bus Stop, Walking Distance To Banks, Grocery Stores, And More. (id:59911)
Bay Street Group Inc.
612 - 840 St Clair Avenue W
Toronto, Ontario
Welcome to 840 St Clair West! Located in a culturally diverse neighborhood waiting for you to explore with dozens of top rated restaurants, pubs and coffee shops. This bright 2 bed 2 bath unit has southern exposure for excellent CN tower skyline views. With floor to ceiling windows, natural light flows throughout the unit. It boasts tall ceilings and built in stainless steel appliances. 2 Full bathrooms and tons of storage with large closets. The unit includes 1 Parking and 1 locker. Top class amenities that include gym, outdoor patio area and party room. TTC at your doorstep makes getting anywhere in the city a breeze! This ideal location is a short walk to lovely Roseneath park and the Wychwood barns arts Centre. Take a tour of this neighborhood and be amazed at what you will find! (id:59911)
Royal LePage Terrequity Realty
216 Glenayr Road
Toronto, Ontario
An extraordinary Forest Hill residence where timeless elegance meets modern luxury. Masterfully crafted by Stacey Cohen Design, this exceptional home is the epitome of sophistication, with impeccable finishes, thoughtful craftsmanship, and unparalleled functionality. Step inside to find a beautifully curated interior featuring an entertainer's dream dining room with seating for 14, and custom built-ins that are as beautiful as they are functional. The chef's kitchen is a true culinary showpiece - adorned with dramatic stone slab countertops, a matching full-height backsplash, an expansive island, and a generous walk-in pantry. The adjoining breakfast area flows seamlessly into a sophisticated family room with a gas fireplace, custom built-in seating, and direct access to a private outdoor sanctuary. Outside, discover a professionally landscaped backyard oasis, complete with an integrated covered stone terrace with heated flooring and a pool perfect for both relaxing and entertaining. The main level is further enhanced by a sophisticated and sun drenched office for two and a designer mudroom with a dedicated dog wash. Ascend the custom microcement staircase to the second floor, where the primary suite redefines luxury. This serene retreat features a luxury hotel-inspired ensuite, a walk-in closet and a coffee bar for quiet morning moments on the private terrace. Three additional bedrooms each feature their own elegant ensuite with heated floors, high-end finishes, built-in desks, and designer storage. The lower level continues the home's elevated design with heated floors, a home theatre, a gym, arts and crafts room, and a guest bedroom with its own bathroom. A change room, additional bathroom/shower and a large storage area are thoughtfully positioned for easy access from the walk out to the pool. A home that transcends expectations - an inspired blend of architectural brilliance, bespoke design, and luxurious livability, nestled in the heart of Forest Hill. (id:59911)
Slavens & Associates Real Estate Inc.
85 Mackenzie Crescent
Toronto, Ontario
Welcome to 85 Mackenzie Crescent A Rare Offering in the Heart of Beaconsfield Village Situated on one of the most sought-after streets in trendy Beaconsfield Village, this stunning 2.5-storey Victorian offers the perfect blend of historic charm and spacious, functional living. Located on a quiet, tree-lined, one-way street, this grand family home exudes character, scale, and walkability in one of Toronto's most desirable neighbourhoods. Inside, you're greeted by soaring ceilings, oversized windows with transoms, original Victorian trim, high baseboards, and exquisite period details that echo the homes rich architectural heritage. With five generous bedrooms and expansive principal rooms, there is ample space to grow, gather, and entertain. The large family-sized kitchen is beautifully appointed with stone countertops, stainless steel appliances, custom cabinetry, and a high-end commercial gas stove ideal for home chefs and family dinners alike. A cozy main floor family room walks out to the backyard, providing a natural flow for indoor-outdoor living. The spacious primary bedroom is a serene retreat, complete with large windows and a walk-out to a charming sun-filled upper porch. With a 97 Walk Score and everything at your doorstep including top restaurants, cafes, boutiques, schools, transit, and easy access to Little Portugal, Little Italy, Queen West and the Gardiner this is downtown living at its finest.A truly rare opportunity to own a timeless home in a vibrant and connected community. (id:59911)
RE/MAX Hallmark Realty Ltd.
2311 - 8 Widmer Street
Toronto, Ontario
Discover unparalleled urban living in this luxurious 2-bedroom, 2-bathroom unit, perfectly situated in the vibrant core of Toronto. Floor-to-ceiling windows flood the expansive open-concept living space with natural light, offering stunning city views and creating an inviting atmosphere. Step out onto your generously sized private balcony the ideal spot for morning coffee or evening cocktails overlooking the dynamic cityscape. With a perfect Walk Score of 100, this prime location offers the ultimate in convenience and accessibility. You'll be mere steps away from TTC streetcars, and both St. Andrew and Osgoode subway stations, ensuring effortless commutes across the city. Enjoy leisurely strolls to iconic Toronto landmarks including The Rogers Centre, Scotiabank Arena, and Roy Thomson Hall. The Metro Convention Centre, eclectic Queen West shops, and some of the city's finest restaurants and exhilarating nightlife options are all just a short walk away. This exceptional residence also provides easy access to the Financial District, University of Toronto, Toronto Metropolitan University (TMU), George Brown College, and the QEW, making it perfect for professionals and students alike. (id:59911)
RE/MAX Real Estate Centre Inc.
3222 - 19 Western Battery Road
Toronto, Ontario
Elevate your lifestyle with this exquisite 1-bedroom condo at 19 Western Battery Rd, located in the heart of Toronto's highly coveted King West neighbourhood. Perched on a high floor, this home offers spectacular gorgeous views of the city skyline and Lake Ontario, crafting a backdrop that's both vibrant and serene. The Spacious open-concept layout is designed with both style and functionally in mind, enhanced by high ceilings that create an airy, light-filled atmosphere. The modern kitchen is a standout feature, boasting sleek cabinetry, premium built-in appliances, stone countertops, and a stylish backsplash - perfect for hosting or indulging your culinary creativity. The well-appointed bedroom offers an inviting retreat, with large windows that flood the space with natural light and showcase the stunning urban and lake views. Every inch of this beautifully designed unit is optimized for comfort and practicality without compromising on elegance. Located in a pet-friendly building, residents enjoy access to premium amenities while being surrounded by the best of King West - trendy cafes, fine dining, boutique shopping, parks, and convenient transit options, all within walking distance. This is city living at it's finest with a touch of tranquility. Whether you're enjoying the day's first coffee overlooking the lake or the city sparkling at night, this condo offers an unmatched living experience. Don't miss the opportunity to call this sophisticated space your new home. Turn the key and step into effortless urban elegance. (id:59911)
RE/MAX Crossroads Realty Inc.
84 Kimbark Boulevard
Toronto, Ontario
Welcome to 84 Kimbark Blvd an extensively reimagined and professionally renovated family home nestled in the exclusive Otter Creek enclave of Lytton Park. Set on a rare 50-foot lot, this 4+1 bedroom, 4 bathroom residence offers approximately 3,053 Sq. Ft. of total living space, thoughtfully renovated from top to bottom with quality craftsmanship, refined finishes, and timeless design. The main floor features elegant principal rooms with rich oak hardwood floors, custom paneling, and a renovated chefs kitchen complete with granite countertops, marble backsplash, stainless steel appliances, and a centre island with breakfast bar open to a warm and inviting family room with fireplace and walkout to a private backyard. Upstairs, the luxurious primary retreat includes a fireplace, custom dressing room, and a spa-inspired 6-piece ensuite with soaker tub, glass-enclosed shower, and quartz-topped vanity. The finished lower level offers a spacious recreation room with fireplace, fifth bedroom, full bath, large open-concept laundry room, and ample storage. Additional highlights include a built-in garage, private drive with parking for four, new forced air gas furnace, central air conditioning, irrigation system, and classic red-brick Georgian curb appeal. Ideally located steps to Avenue Rd amenities, parks, and transit, and within the highly sought-after John Ross Robertson Junior Public School, Glenview Senior Public School, and Lawrence Park Collegiate school catchment. A rare turnkey opportunity in one of Toronto's most family-friendly neighbourhoods. (id:59911)
Harvey Kalles Real Estate Ltd.
1b - 1 Bellwoods Park
Toronto, Ontario
Live right on Trinity Bellwoods Park! Check out this renovated, Charming Main floor unit with 2 bedrooms and a large living room. 1 Year old Wood Floors. 1 Year old Modern Kitchen Appliances. Large Windows in every room to provide plenty of Natural Sunlight. Parking Available for an additional $150/month, may be able to rent additional spots. Best Location in the City. Walking distance to Ossington strip, Dundas West Bars, College St Restaurants, Queen West Shopping, Steps from TTC. Weekly Farmers Market right outside your door. The best part...Hydro and Utilities Included!!! (id:59911)
Royal LePage Signature Realty
161 - 28 Stadium Road
Toronto, Ontario
Experience True Lakeside Living, Welcome to this rarely offered 1-bedroom, 1-bathroom townhouse at South Beach Marina complete with 1 parking space and 1 locker just steps from the waterfront. This thoughtfully designed townhouse features an exclusive private terrace with a gas line Weber BBQ, ideal for outdoor entertaining. Located in a secure gated complex, the property offers direct unit access, ensuring both privacy and a heightened sense of exclusivity in one of Toronto's most desirable communities. Inside, the open-concept kitchen is equipped with full-size stainless-steel appliances and a breakfast bar, overlooking the spacious living area with a cozy gas fireplace and walkout to the terrace the perfect place to unwind or entertain in style. Live just moments from the lake, the National Yacht Club, and the Martin Goodman Trail, with nearby green spaces including Stadium Road Park, Coronation Park, and Little Norway Park. Enjoy unbeatable convenience with a 5-minute walk to Billy Bishop Airport, Loblaw's flagship store and LCBO, and easy access to local amenities and the TTC, one street car ride to Union Station. Whether you're soaking in breathtaking sunsets, watching sailboats drift by, or embracing the vibrancy of city life, this home offers the ultimate blend of tranquility and urban convenience all in one perfect place. (id:59911)
Right At Home Realty
831 - 155 Merchants' Wharf
Toronto, Ontario
Welcome To The Epitome Of Luxury Condo Living! Tridel's Masterpiece Of Elegance AndSophistication! 2 Bedroom, 2 Full Bathrooms & 942 Square Feet. **Window Coverings Will BeInstalled** Rare feature - 2 Large Balconies. Top Of The Line Kitchen Appliances (Miele), Pots& Pans Deep Drawers, Built In Waste Bin Under Kitchen Sink, Soft Close Cabinetry/Drawers,Separate Laundry Room, And Floor To Ceiling Windows. Steps From The Boardwalk, DistilleryDistrict, And Top City Attractions Like The CN Tower, Ripley's Aquarium, And Rogers Centre.Essentials Like Loblaws, LCBO, Sugar Beach, And The DVP Are All Within Easy Reach. EnjoyWorld-Class Amenities, Including A Stunning Outdoor Pool With Lake Views, A State-Of-The-ArtFitness Center, Yoga Studio, A Sauna, Billiards, And Guest Suites. (id:59911)
Century 21 Atria Realty Inc.
8 Manor Haven Road
Toronto, Ontario
Welcome to 8 Manor Haven Road A Newer Custom Home Across from the Park!This beautifully designed 4+1 bedroom, 6-bathroom home offers over 3,400 sq ft of luxurious living in a prime family-friendly location. Built by Embe Constructions and designed by Shaun Lipsey, it features premium finishes and a thoughtful, functional layout throughout. The main floor features 10ft ceilings, pre-engineered hardwood floors, pot lights, and floor-to-ceiling inline windows that flood the home with natural light. Spacious principal rooms include a formal living room and a large separate dining room, ideal for entertaining. The chefs kitchen by California Kitchens is a true showstopper, equipped with top-of-the-line JennAir appliances, including a side-by-side fridge and freezer, two wall ovens, and a massive 10-ft island with ample seating. A dedicated prep space with drink fridge, paired with a huge walk-in pantry offer exceptional storage and prep space. The kitchen is open to the rear of the home, while remaining separate from the dining and living rooms. The family room features a cozy fireplace framed by a stunning floor-to-ceiling granite feature wall, creating a dramatic and welcoming focal point.Upstairs, you'll find four spacious bedrooms and three full bathrooms, including a primary retreat with a walk-in closet by Closets by Design and a spa-like ensuite with heated floors.The finished basement includes a fifth bedroom, full bathroom, and a large open-concept rec space ideal for a home office, gym, or guest suite. A built-in bar adds flexibility for entertaining. Additional highlights include a heated mudroom, built-in Sonos surround sound, gas BBQ hookup, and a large private backyard. Located directly across from a park, this home delivers top-tier quality, comfort, and modern family living. (id:59911)
Property.ca Inc.
