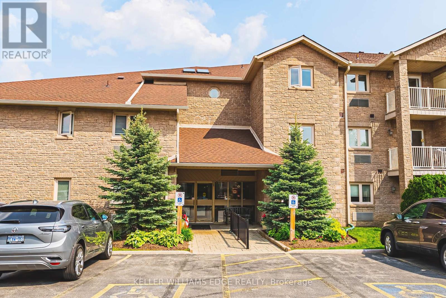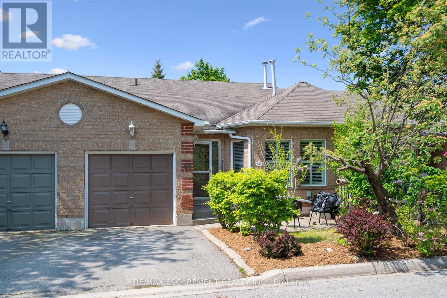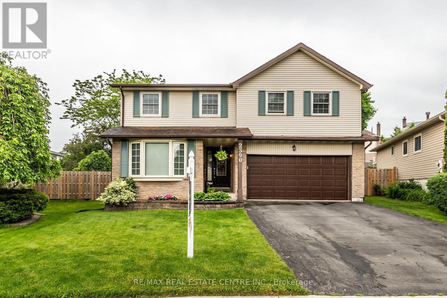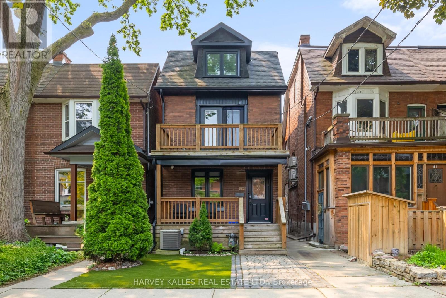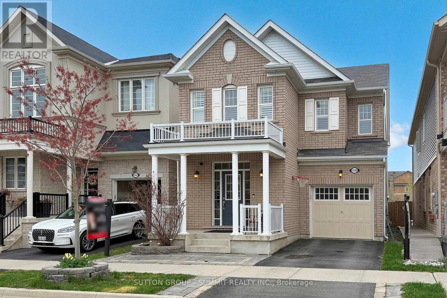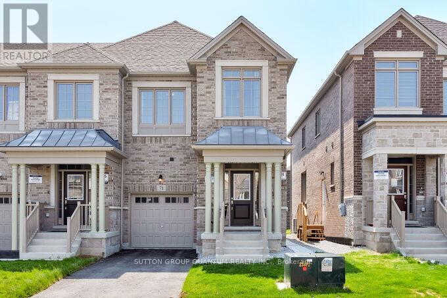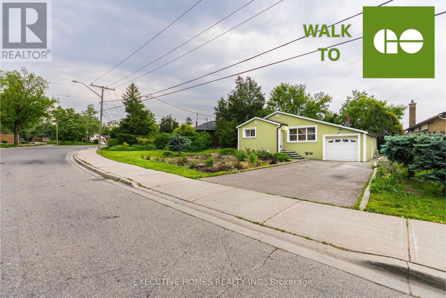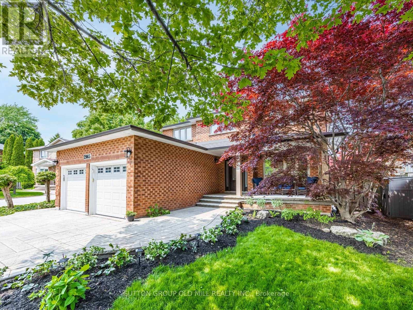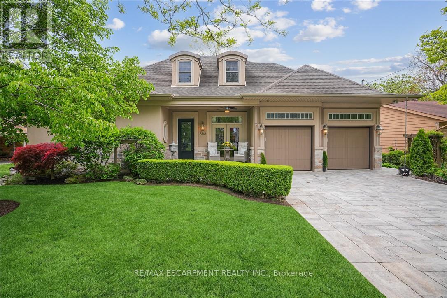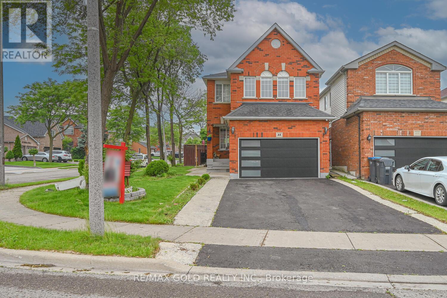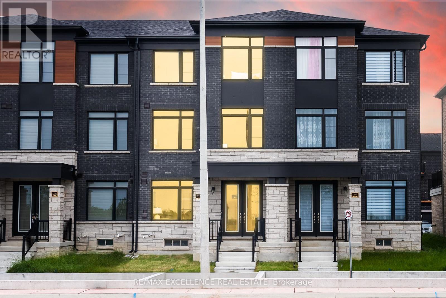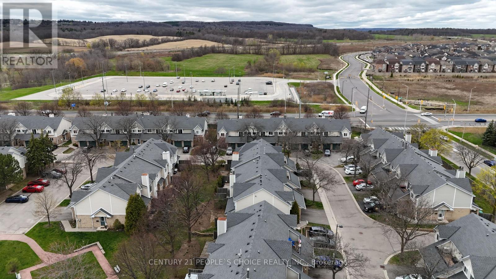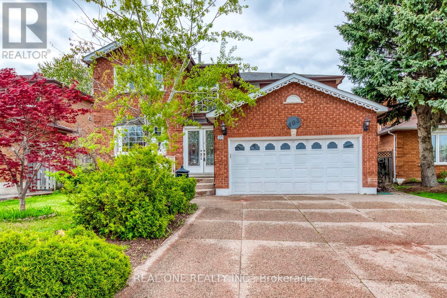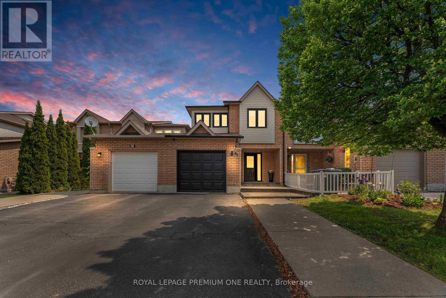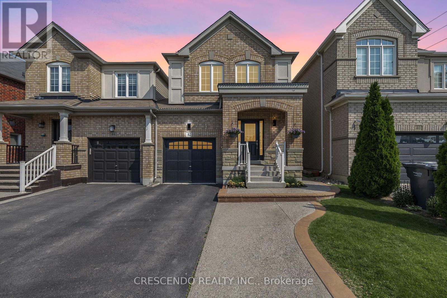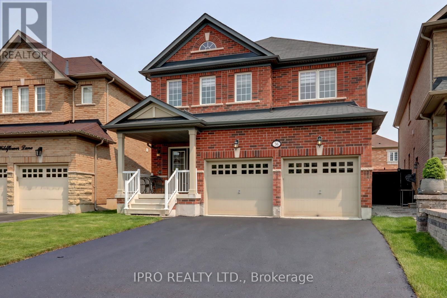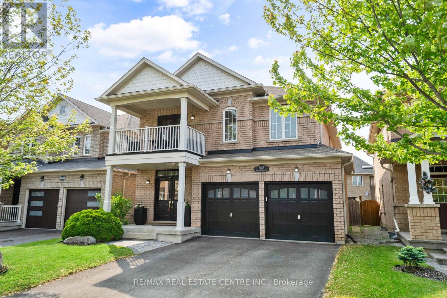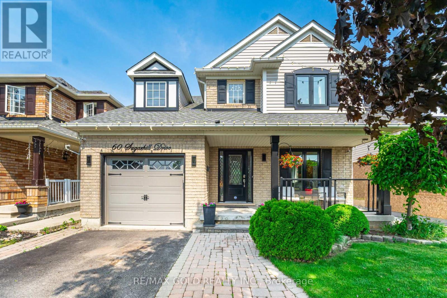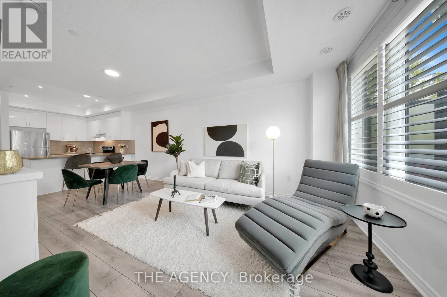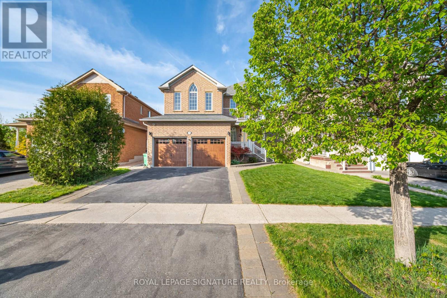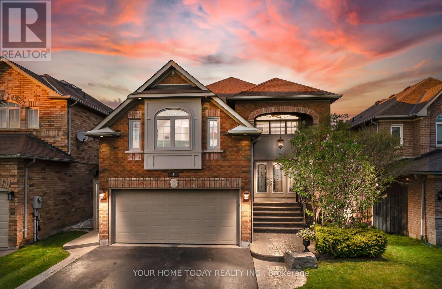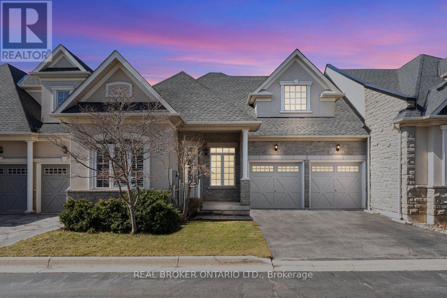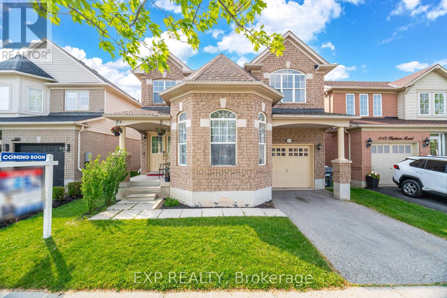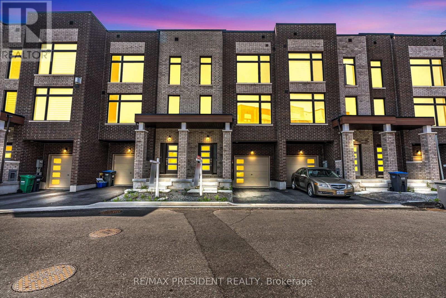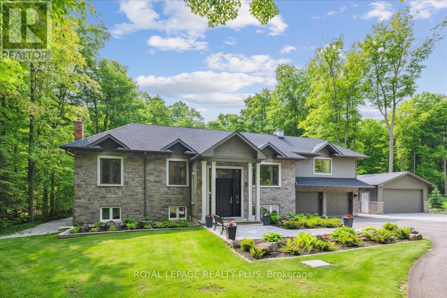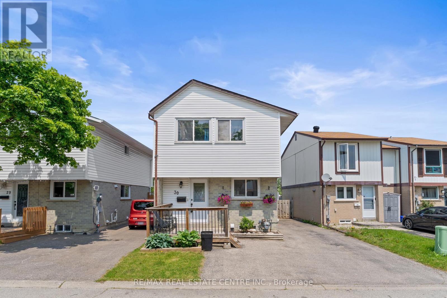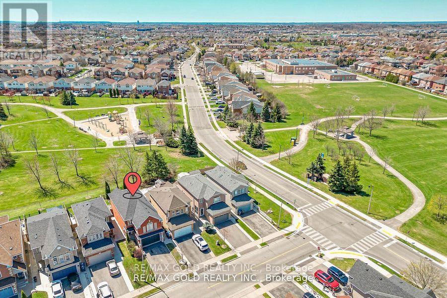61 Struthers Street
Toronto, Ontario
Nestled in the heart of Mimico, this charming bungalow offers a wonderful blend of comfort and convenience. Featuring 1+1 bedrooms and a four-piece bathroom, this home is perfect for those seeking a cozy yet functional living space. One of its standout features is the renovated kitchen, thoughtfully designed with granite countertops, stainless steel appliances, ample cupboard and counter space, a drawer dishwasher, and a built-in microwave range. It also includes a small breakfast nook overlooking the living room, adding a touch of openness to the space. The bathroom has also been beautifully renovated, featuring a whirlpool tub for added relaxation. The partially finished basement offers additional versatility, featuring a bedroom, laundry area, rec room, utility space and workshop, making it ideal for extra storage, hobbies, or future customization. Step outside to a backyard sanctuary, complete with a large deck and a garden shed, offering a peaceful retreat for outdoor relaxation or entertaining. Situated on a spacious 30.75 x 125 ft lot, the home offers great potential for outdoor enjoyment. Mimico is known for its proximity to Lake Ontario, parks, transit, and excellent local amenities, making it an ideal location for homeowners looking for a balance of urban convenience and a welcoming neighborhood atmosphere. Whether you're searching for a starter home, downsizing, or considering an investment, this home presents a fantastic opportunity in a prime Toronto location. (id:59911)
RE/MAX Escarpment Realty Inc.
166 Bartlett Avenue
Toronto, Ontario
Beloved on Bartlett - Nestled at the quiet edge of a tree-lined street in Dovercourt Village, this charming end-of-row home feels more like a semi, offering the perfect blend of privacy, natural light, and livable space in one of Toronto's most vibrant, connected neighbourhoods. The open-concept main floor is thoughtfully designed for modern living ideal for entertaining or enjoying cozy weekends. A full living and dining area flows into a well-appointed kitchen featuring a gas stove, ample counter space, and a versatile back pantry. Walk out to a lush, landscaped backyard with a blooming pear tree, perfect for al fresco dinners or relaxed morning coffee. Enjoy a private front porch overlooking Dovercourt Park - this is a home that invites connection and comfort. Upstairs, you'll find three bedrooms, with sunrise views from the principal bedroom and sunset light warming the third. On the lower level, a self-contained studio basement apartment with a separate entrance offers flexibility for guests, extended family, or rental income potential. A detached garage with laneway access provides the option for parking and is currently upgraded as a sound studio (complete with heat and A/C), perfect for creatives or remote work. The garage can easily be converted back for vehicle use, and Bartlett Street offers plenty of parking. Dovercourt Park just across the street is a true community hub, featuring tennis courts, a playground, fire pit, and a full calendar of concerts and local events. The Wallace Emerson area surrounds you with lifestyle amenities: from Geary Streets food and music scene to Bloor Streets vibrant mix of restaurants and shopping. You're just minutes from Ossington and Dufferin subway stations, with easy access to the Stockyards. Excellent grocery options are right around the corner, including Fiesta Farms, Farm Boy, and Loblaws. This is more than a home, it's a space to grow, host, create, and thrive in the heart of a dynamic community. (id:59911)
Sage Real Estate Limited
30 - 3050 Pinemeadow Drive
Burlington, Ontario
This beautifully updated condo offers the perfect combination of comfort, accessibility, and location. Set in a quiet, low-rise building with a level entrance and elevator, its ideal for anyone seeking easy living without compromise. This home boasts a bright, open layout with 2 bedrooms, 2-bathrooms, with neutral décor and thoughtfully updated finishes that complements any style.Enjoy the ease of living in a well-maintained, accessible building featuring a ramp entrance and elevatorperfect for all stages of life. The spacious floor plan includes a large living/dining area great entertaining or quiet evenings at home. The in-suite laundry room, large primary bedroom, 4-pc. ensuite and walk-in closet gives added convenience for comfortable living. and thoughtfully updated finishes throughout.Located within walking distance to shopping, restaurants, and public transit, with quick access to major highways, this condo offers unbeatable connectivity in a vibrant, convenient neighborhood.Move in and enjoy comfort, style, and ease all in one! (id:59911)
Keller Williams Edge Realty
58 - 1240 Westview Terrace
Oakville, Ontario
Welcome to Westview Terrace in the popular West Oak Trails neighbourhood. Perfect for those looking for single level living in a friendly, quiet neighbourhood. Freshly painted throughout, this light filled spacious bungalow features hardwood throughout the open concept main level. California shutters, a gas fireplace, vaulted ceilings, open to the kitchen with new quartz countertop and gas range. Convenient main level laundry, a cozy den with walk out to private garden plus 2 bedrooms and 2 full baths! The spacious primary boasts soaring ceilings and a large ensuite featuring jetted tub, separate step in shower and a large walk-in closet. A 2nd large bedroom with closet and smart pocket door plus matching California shutters throughout the main level. The large lower level includes a ready for fun rec room with pot lights, an additional bedroom or office, 2-piece bathroom, large utility room and still room for a gym or hobby space. Single level living with no shortage of space, privacy, storage with an expansive basement and attached garage, 2 private patios, gas BBQ ready and plenty of parking for visitors all in a lovely community to call home! (id:59911)
RE/MAX Escarpment Realty Inc.
2390 Gillingham Drive
Burlington, Ontario
BACKYARD BEAUTY! Welcome to 2390 Gillingham Drive located in the community of Brant Hills, Burlington. Located on a quiet street this fantastic home is in need of a new family. Situated on a massive lot with an inground salt water swimming pool makes for an entertainers dream home! The kids will never want to leave the backyard. Inside offers you a traditional living room, formal dining room, family room, and eat-in kitchen. Looking for a Master bedroom retreat? look no further.. this massive upgraded bedroom gives you more then enough room to relax in and offers its own ensuite bathroom. If that's not enough check out the fully-finished recreation room! Another great spot to relax and take in your favorite sporting event. A home with room to grow best describes this property. (id:59911)
RE/MAX Real Estate Centre Inc.
79 Pendrith Street
Toronto, Ontario
Forget Park Place --You Want To Land On Pendrith. Why Chase The Boardwalk Fantasy When The Real Prize Is Right Here? This Rare 3-Storey Detached Gem, Nestled Just Steps From Christie Pits And Bloor, Is A Total Game-Changer. Renovated And Refined, The Main Floor Plays Its Hand Perfectly: An Inviting Living Room With Electric Fireplace, A Proper Dining Space For Entertaining, And A Sleek Stainless Kitchen With Breakfast Bar And Walkout Go Ahead, Collect Your Moments (And Meals) In Style.Upstairs, Youve Basically Built A Hotel On The Third Floor: A Private Primary Suite With Spa-Style Ensuite (Yes, Heated Floors), A Walkout Terrace, Blackout Blinds, And Built-In Closets. And What Used To Be A Second Bedroom Has Been Reimagined As A Walk-In Dressing RoomThough It Easily Converts Back To A Nursery Or Office So Youre Close, But Not Too Close.The Second Floor Holds Two More Very Generous Bedrooms, A Skylit Heated Floor Bath, And Laundry - Not Those Sad Basement Machines From Baltic Avenue. The Finished Lower Level? Thats Your Utility Space With Soaring Ceilings For A Gym, Rec Room, Guest Quarters Complete With A Full Bath. Outside, The Professionally Turfed Front And Back Yards Mean No Muddy Paws, No Lawn Drama, And Total Green Envy From The Neighbours.And Heres Your Get Out Of Jail Free Card: A Covered Laneway Parking Spot. No More Waiting ForThe City To Plow, No Back-Breaking Shoveling Just Park, Roll The Dice, And Go. (id:59911)
Harvey Kalles Real Estate Ltd.
1558 Clitherow Street W
Milton, Ontario
This is 1558 Clitherow St, a beautiful Mattamy Four bedroom detached house in a new Ford pocket area in Milton, with a great news: a new (LAURIE UNIVERSITY CAMPUS) is coming soon in September.The ground floor has a fantastic layout that every buyer likes, with two sitting area spots -- open concept and privacy together -- keeping the living and dining area in a private space itself. When you walk through the house you will find the open concept cozy and specious. The family area has a fireplace and a bright window along with a functional kitchen including a Quartz counter top with an island and built-in sink, S.s gas stove along with a high end hood and plenty of cabinets. Facing a bright & spacious breakfast area with a view out to a private backyard which has everything any buyer needs, such as landscaping, interlocking tiles, AND A RAVINE VIEW TO ENJOY THE NICE NIEW and weather in the summer. Great for relaxing or family gathering occasions with privacy! Upstairs offers four spacious bedrooms including a laundry room to be functional and accessible. The master bedroom has a walkout organized closet and a four-piece washroom, with two windows view There is also a second full washroom accessible to all family members and their morning routine. Also it has a three pieces rough in in the basement. and 9 Foot high Ceiling and carpet free for the entire house. Easy for showing, Book it ASAP. (id:59911)
Sutton Group - Summit Realty Inc.
129 Allenby Avenue
Toronto, Ontario
Welcome to your next chapter on one of the most charming tree-lined streets in the city! Backing onto Pine Point Arena - with tennis courts, an outdoor pool, and a park just steps from your backyard - this extended 1.5-storey home is a rare find. Sitting on a generous lot, the home features three spacious bedrooms upstairs and a bright, functional main floor with a large living room, dining area, and kitchen. The lower level offers a great-sized rec room, an office, a 3-piece bath, a workshop, and a laundry room - perfect for family living or future income potential. Priced to sell, this is a wonderful opportunity for a new family to move in and make it their own. (id:59911)
Royal LePage Signature Realty
1515 Kovachik Boulevard
Milton, Ontario
Newly Built Semi-Detached 3 Bedroom And 3 Bathroom Home that is Built By Great Gulf Homes In A Very Desirable Area Of Milton. Thousands Spent On Upgrades thru-out the Home. The Main Floor Boasts An Open Concept With Oversize Windows providing An Abundance Of Natural Light. Great Layout For Family And Entertaining. Walk-Out Access To Backyard. Carpet Free Home. Modern Kitchen With Stainless Steel Appliances, Quartz Countertop And Kitchen Island With Double Sink. Huge Primary Bedroom With 4Pc Ensuite With A Seamless Glass shower. Convenient 2nd Floor Laundry Room. Large Double Door Closet In The 2nd Bedroom. Side Entrance To A Full-Size Basement With Rough-In. Close To Public School, Kelso Park And Amenities. Move -In Ready. (id:59911)
Map Real Estate Services Inc.
71 Bermondsey Way
Brampton, Ontario
Stunning Upgraded 2-Storey End Unit Freehold Townhome in Desirable Bram West - No Maintenance Fees! Feels like a Semi-Detached! This beautifully upgraded home offers a warm, welcoming atmosphere with 9' ceilings on the main floor & open concept layout ideal for modern living. Enjoy elegant hardwood floors & smooth, flat ceilings on both levels, complemented by upgraded pot lights in the living room. The kitchen is a chef's dream featuring upgraded quartz counters, stainless steel appliances, a functional island with stylish pendant lighting, premium soft-close cabinetry, a modern range hood, & double pullout bins for garbage & recycling. Upstairs, the primary bedroom boasts a luxurious 5 pc ensuite bath with upgraded frameless glass shower door, double-sink vanity, & upgraded cabinetry. Additional highlights include upgraded bathroom fixtures throughout, an upgraded energy efficient ERV system, hardwood stairs with wrought iron spindles, & convenient second-floor laundry. The separate side entrance provides direct access to basement with large window & 9' ceilings - ideal for future in-law suite. This property offers parking for 3 cars, interior direct access to garage, no sidewalk & has ample street presence thanks to the end-unit location. Easy access to Highways 407 & 401, public transportation, & shopping. Situated in a rapidly developing neighbourhood with schools, parks, & future community centre nearby. Generously sized bedrooms make this home ideal for growing families or multi-generational living. Great Gulf Homes Award Winning Builder! (id:59911)
Sutton Group Quantum Realty Inc.
3694 Queenston Drive
Mississauga, Ontario
*Open House Sat/Sun 2-4pm**View Virtual Tour***Steps to GO Stn!!! ...Welcome to this 3+2 Br 3 Wr Bungalow on a 65.12ft x119.43ft. Huge Lot ! nestled in the highly sought-after Credit Woodlands neighbourhood w/Garage & a Rare 4 Car Driveway. Finished Basement Apt w Separate Entrance for Huge Rental Income, Main Flr boasts of a Formal & spacious living room highlighted by a large picture window, Modern Open Concept Dining Rm w Kitchen and walkout to private Patio, perfect for entertaining or relaxing outdoors. Entire Home has Stucco that can be painted to any color of your choice, Beautiful upgraded Tigerwood flooring thruout Main Floor,Newly Renovated Washroom, 2 Br 2 Wr Finished basement Apptt w separate entrance, ideal for an in-law suite or potential rental income, and the home is equipped with Upgraded 200-amp electrical service, Outdoors, enjoy a large fenced backyard and a generous frontyard, complemented by a 4-car driveway.This home is perfectly situated in a tranquil, family-friendly community with close access to Woodland Park, Deer Run Park, and the scenic trails of Riverwood Park & Conservancy along the Credit River. Residents also benefit from proximity to top-rated schools, shopping, dining,Transit, Highway and the Erindale GO Station. (id:59911)
Executive Homes Realty Inc.
1601 Calumet Place
Mississauga, Ontario
Perfectly nestled in the family friendly community of Lorne Park this 5 bedroom home is situated on a large beautifully landscaped corner lot which has been meticulously maintained. Upon entry, you immediately feel a serene sense of home & comfort. The light-filled main floor living areas are spacious & the perfect place for family gatherings. The Muskoka inspired family room has a cozy wood burning fireplace with magnificent brick & custom wood mantel. A charming powder room can be found on this level. The kitchen includes exquisite wood cabinetry with under cabinet lighting, an abundance of storage & ample kitchen prep space. Enjoy your morning coffee & take in the fresh air on the covered front porch. The laundry & mudroom are conveniently located on the main level & contain front loading washer & dryer and a laundry sink. This room allows for side door access to the front and back yard & has plenty of built-in storage for coats and shoes. On the spacious upper level, you will find 5 generously sized bedrooms each with closets. The tranquil primary bedroom includes a spa-like 4-piece ensuite with deep soaker tub, walk-in shower & walk-in closet. The upper-level features both space and privacy between bedrooms & is ideal for comfortable family living. Once you reach the lower level, an abundance of recreation space awaits. Entertain & enjoy time with both guests & family at the built-in bar that includes a bar sink & beverage cooler. Additional living areas can be found on this level along with a 3-piece bath & cedar closet. This wonderfully landscaped corner lot allows outdoor space for children to play in both the side yard & backyard. The sunny backyard is fully fenced & includes mature trees, interlock stone patio, gas line for the BBQ, a delightful garden shed and present a true haven for entertaining alfresco. This home is located only a short walk to the best schools in the region. Live the Lorne Park lifestyle you deserve in this exquisite home. (id:59911)
Sotheby's International Realty Canada
2965 Mulberry Drive
Oakville, Ontario
2965 Mulberry Dr In The Sought-After Clearview Oakville Neighbourhood. Just Minutes Away From Top-Rated Schools, Parks, Walking trails, Clarkson Go & MAjor Highways. This Well-Kept 4 + 1 bedroom Detached 2 Storey Home Features Functional Layout, MAple Hardwood Flooring Throughout, Crown Moulding & Laundry/Mudroom On Main Floor. Eat-In Kitchen W/Custom Maple Cabinets, Gas Stove & Large Island With Granite Countertops. The backyard Is A Entertainers Delight, Large Decl, Ample Space For Lounge Chairs/ Patio Furniture, Interlocking Stone, In-Ground Salt Water Pool W/ Waterfall & Cabana W/ 2Pc Washroom. Fully Furnished Basement With 1 Bedroom, Open Living Space, Full Kitchen & 4 Pc Washroom W/ Stand Up Shower. Perfect Home For Multigenerational Family. (id:59911)
Sutton Group Old Mill Realty Inc.
888 Partridge Drive
Burlington, Ontario
Luxury Ravine Living in Prestigious Birdland - Where Quality Meets Nature Originally built by the builder for their own family, this exceptional custom home is a showcase of quality, craftsmanship, and thoughtful design. Located in Aldershot's highly sought-after Birdland neighbourhood, it backs directly onto a private ravine and is surrounded by mature trees and lush, professionally landscaped gardens. From the moment you arrive, the curb appeal is undeniable. Step inside and you're greeted by soaring 10-foot ceilings, elegant finishes, and a layout designed for both refined living and everyday comfort. The main floor offers a luxurious primary suite with a beautifully appointed ensuite, a formal dining room perfect for entertaining, and a private home office for today's lifestyle needs. The gourmet eat-in kitchen is the heart of the home, featuring custom cabinetry, high-end appliances, and a cozy wood-burning fireplace. The oversized great room offers tranquil views of the ravine and seamless indoor-outdoor flow. Upstairs, a private second bedroom with its own ensuite is ideal for guests. The fully finished walkout lower level is bathed in natural light from large above-grade windows and offers a spacious recreation room, a second fireplace, a 4-piece bath, and a bright, inviting third bedroom-perfect for teens, extended family, or overnight guests. There's also a dedicated workshop for hobbyists or handy persons. Outside, unwind on the rear patio or enjoy the beautifully landscaped gardens that make this home feel like a private retreat. Just minutes from the lake, Burlington Golf & Country Club, downtown Burlington, trails, and the GO Station-this is luxury living with the best of nature and city convenience at your doorstep. (id:59911)
RE/MAX Escarpment Realty Inc.
41 Mayo Drive
Toronto, Ontario
Tucked away on a quiet court in the desirable family-friendly Rustic community, this beautifully renovated home offers a serene escape with all the conveniences of city living. Set on a premium pie-shaped lot, the property boasts a breathtaking backyard that offers the tranquility of Muskoka right at your doorstep. Step inside to discover a tasefully updated main level featuring a spacious living room, highlighted by an expansive bay window that fills the space with natural light. The chef's kitchen is a true showstopper, equipped with high-end built-in appliances, luxurious granite countertop, custom cabinetry, and an oversized island. The open-concept design seamlessly flows into the dining room, which walks out to a extra large deck overlooking the impressive backyard, complete with a 10 person luxurious hot tub. The expansive backyard has so much potential awaits your creative vision, whether you dream of lush gardens, a large swimming pool, or a vibrant outdoor oasis. The finished basement features a recreation room and a 3-piece bathroom.This exceptional property is a rare gem, combining modern elegance with a tranquil natural setting. Come see it for yourselfyou wont want to miss this opportunity! (Bedrooms and Family room in the basement are virtually staged) (id:59911)
Royal LePage Signature Realty
44 Ribbon Drive
Brampton, Ontario
Welcome to this stunning 3+1 bedroom detached home *Legal Basement Apartment* located in the prestigious community of Sandringham-Wellington, in the heart of Brampton. Thoughtfully upgraded and meticulously maintained, this residence offers exceptional functionality and modern comfort throughout. Beautiful Layout With Sep Living, Dining & Sep Family Room W/D Gas Fireplace & 2 sky light with lot of natural light, and a custom staircase with upgraded railings. Upgraded kitchen With Breakfast Area, gourmet kitchen is equipped with quartz countertops, stainless steel appliances, and ample cabinetry perfect for family living and entertaining. The oversized primary suite boasts a walk-in closet and a private 4-piece ensuite, while all additional bedrooms offer generous closet space and large windows. The fully finished legal basement apartment includes a separate entrance, one spacious bedroom, full kitchen with appliances, in-suite laundry, and pot lights ideal for rental income or multi-generational living. The sun-drenched backyard provides a private retreat perfect for relaxation or outdoor gatherings. Additional features include a new garage door, EV charger, 200 AMP electrical service, upgraded wooden floorings in main floor and upper level, murphy bed in the 3rd bedroom, cctv cameras, newly paved driveway and separate laundry on both upper and lower levels. Conveniently located close to major Hwy-410, Brampton Civic Hospital, schools, shopping centres, public transit, and an array of parks and recreational facilities including soccer fields, baseball diamonds, basketball and tennis courts, and walking trails. This turnkey property offers the perfect blend of location, luxury, and lifestyle & Much More... Don't Miss It!! (id:59911)
RE/MAX Gold Realty Inc.
18 Burlington Street
Mississauga, Ontario
Elevate your lifestyle with this extraordinary opportunity in the heart of Malton! This custom-built, owner-crafted 2-storey detached home is a rare gem, thoughtfully designed with luxury and functionality in mind. Close to 5000 SQFT of total living space featuring 4 generously sized bedrooms on the second floor and 2 additional bedrooms in the basement, this home offers ample space for large or multi-generational families.Step into sophistication with no carpet throughout, rich hardwood flooring, crown moulding, and premium finishes that reflect pride of ownership. The elegant living and dining areas create the perfect setting for entertaining, while the gourmet kitchen boasts quality cabinetry, high-end appliances, and a seamless flow into the family room.Retreat to spa-inspired washrooms complete with jacuzzi tubs, ideal for relaxation after a long day. The finished basement offers its own separate living area, perfect for extended family or rental potential.Every inch of this home has been meticulously crafted with care and quality this is not your average build. Don't miss your chance to own a one-of-a-kind property in a prime location close to schools, shopping, and transit. (id:59911)
Skymax Realty Inc.
12312 Mclaughlin Road
Caledon, Ontario
Modern Freehold Townhome with 3 spacious bedrooms, Private Terrac ,& Double Garage ! Stunnig 3-storey townhome featuring 3 spacious bedrooms, 2 full bathrooms, 2 powder rooms, and a double car garage with interior access and extra storage. This bright, open-concept home boasts a contemporary kitchen with stainless steel appliances, extended breakfast island, and a walkout to a large private terrace perfect for outdoor dining and relaxation. The inviting great room is enhanced by oversized windows and an electric fireplace for cozy evenings. The primary suite offers a walk-in closet, private balcony, and sleek 3-piece ensuite. Two additional bedrooms share a full 4-piece bathroom, and third-floor laundry adds everyday convenience. The finished ground-level recreation room includes a powder room, ideal for a home office or flex space. Plus, the basement is ready for future customization with a washroom rough-in already in place. Located near top schools, parks, and with no maintenance fees this is stylish, functional freehold living at its finest. (id:59911)
RE/MAX Excellence Real Estate
30 - 2530 Northampton Boulevard
Burlington, Ontario
AMAZING LOCATION!Welcome to this charming stacked condo-townhouse, offering 1,140 sq. ft. of modern living in the highly desired Headon Forest neighborhood of Burlington! This bright, spacious, and beautifully updated 2-bedroom + den townhome is a must-see. The versatile den can easily be converted into a third bedroom, making it adaptable to your needs. With 2 full bathrooms and ample closet space, this home is both stylish and functional. The recently updated kitchen, featuring fresh paint, adds a modern touch to this inviting space. It's the perfect home for families, professionals, or investors. Located in the sought-after Headon Forest neighborhood, you'll enjoy close proximity to top- rated schools, parks, recreation centers, shopping, restaurants, and more. Commuters will appreciate the easy access to public transit, major highways (including the 407), and the GO Station, all within walking distance. Key features include: A private back patio for relaxing. A balcony off the kitchen, ideal for barbecues. A dedicated laundry area. A spacious garage for convenience and storage. Whether you're a first-time homebuyer or a savvy investor, this move-in-ready home offers comfort, style, and a prime location that's hard to beat! This property is also an excellent income-generating asset. (id:59911)
Century 21 People's Choice Realty Inc.
7159 Spyglass Crescent
Mississauga, Ontario
Welcome To This Beautifully Updated 3+1 Bedroom, 4-Washroom Detached Home Offering An Inviting Open-Concept Layout Ideal For Modern Living* The Main Floor Boasts A Stunning Chef-Inspired Kitchen With Quartz Countertops, Custom Range Hood, Stainless Steel Appliances, And A Center Island Perfect For Entertaining* The Living And Dining Areas Are Enhanced With Pot Lights, Stylish Flooring, And Elegant Finishes Throughout* The Spacious Primary Bedroom Features A Cozy Sitting Nook And Abundant Natural Light* A Fully Finished Basement Provides Additional Living Space, Ideal For A Recreation Room, Home Office, Or In-Law Suite* Step Outside To A Generous Backyard With A Patio And Gazebo, Perfect For Year-Round Enjoyment* Located Close To Top-Rated Schools, Scenic Parks, Public Transit, And Minutes To Highways 401/403/407* This Is A Home That Blends Comfort, Style, And Convenience! (id:59911)
Exp Realty
23 Scott Boulevard
Milton, Ontario
Welcome To 23 Scott Boulevard, Windsong Model, Built By Award-Winner Heathwood Homes. Nestled In Miltons Premier Scott Neighborhood, Positioned Next To The Natural Wonder Of The Niagara Escarpment, This Prime Location Offers Unparalleled Conveniences With Access to Vibrant Community Amenities. Located By The New Sherwood Community Center That Offers Facilities Such As Hockey Rinks, Swimming Pool. A Library & Much More. Award Winning Schools In Walking Distance, Parks & Conservation Areas Make This Home Ideal For Growing Families. Enjoy Approximately 3,000 Square Feet Of Living Space, In A Well-Designed Open-Concept Floor Plan With A Grand Oak Staircase, Hardwood Flooring Throughout With Vaulted Cathedral Ceilings On The Main Floor. The Kitchen, w/Granite Countertops, Breakfast Bar & An Eat-In Dining Area That Opens Up to A Bright & Spacious Living Room With A Cozy Gas Fireplace & A Separate Dining Room Perfect For A Formal Dining Experience. The Primary Suite Stands Out With Double Door Entrance, Coffer Ceilings, Dual Walk-In Closets & A Luxurious Recently Renovated Ensuite W/Free Standing Bathtub. The Fully Finished Basement Provides Additional Living Space, Featuring A Large Rec Room Perfect For Movie Nights Or A Personal Gym Area, Plus, The Extra Storage Is A Welcome Bonus! The Exterior Showcases Stunning Curb Appeal, With A Extended Backyard Retreat Enhanced by Mature Trees For Privacy, Landscape Lighting, Stone Patio, Plenty Of Space For Entertaining. Located Within Walking Distance To Downtown, You Can Enjoy The Local Farmers Market, Restaurants, & Cafes. (id:59911)
Sutton Group - Summit Realty Inc.
5153 Angel Stone Drive
Mississauga, Ontario
Presenting 5153 Angel Stone Drive, a true show-stopper! This immaculate 1651 sq ft home (no maintenance fees)boasts an open concept main floor with 9' ceilings and engineered hardwood flooring. Renovated kitchen with upgraded cabinets, granite countertops and custom backsplash overlooking dining room great for entertaining family and friends. Spacious great room with a walk-out to a professionally completed backyard with interlocking and manicured greenery, perfect area to relax and recharge. BBQ season has arrived! The second level features a spacious primary bedroom retreat with 4 pc en suîte and walk-in closet, 2 additional bedrooms each with spacious closets. 2nd floor loft den/office is ideal for those working from home. Convenient 2nd floor laundry complete w/ laundry sink and additional closet space makes life easy for busy Mothers. Basement has been professionally finished with plush, high-end carpeting. All lighting has been upgraded. Freshly painted, Great family-friendly neighbourhood. Close to Schools, shopping, Hwy 403, Erin Mills TC., Place of Worship, Hospital and much more. This home reflects true pride ownership and has been lovingly maintained. "Let's make a Bond" (id:59911)
Royal LePage Signature Realty
403 Glenashton Drive
Oakville, Ontario
5 Elite Picks! Here Are 5 Reasons To Make This Home Your Own: 1. Stunning Updated Kitchen ('25) Boasting Centre Island, Granite Countertops, Marble Backsplash, Stainless Steel Appliances & Bright Breakfast Area with Additional Cabinetry & W/O to Deck & Yard. 2. Lovely Principal Rooms with Beautiful Crown Moulding & Hardwood Flooring, Including Spacious Family Room with Fireplace & Formal Combined D/R & L/R with French Doors & Bay Window... Plus Private Main Level Office. 3. Bright & Airy 2nd Level with Hardwood Flooring Boasting 4 Generous Bedrooms, Including Primary Bedroom Suite with W/I Closet Plus 2nd Closet & 5pc Ensuite with Double Vanity, Soaker Tub & Separate Shower. 4. Finished Bsmt with New Laminate Flooring ('25) Featuring Spacious Open Concept Rec Room with Fireplace & Dining Area, 2nd Kitchen, Den/Office Space (Would Make Excellent 5th Bedroom!), Full 4pc Bath & Ample Storage! 5. Private Fenced Backyard with Pergola-Covered Deck, Storage Shed & Patio Area, Backing onto Greenspace/Trail Leading to Extensive Trail System & Parks. All This & More!! 3,144 Sq.Ft. A/G Finished Living Space PLUS 1,614 Sq.Ft. in the Finished Basement!! Convenient Double Door Enclosed Porch Entry. Large 2pc Powder Room & Convenient Main Floor Laundry with Side Door W/O & Access to Garage Complete the Main Level. 9' Ceilings on Main Level / 8' Ceilings on 2nd Level. Classy 4pc Main Bath with Double Vanity & Large Shower. 2025 Updates Include: Main Level, Bsmt & Bdrms (Except 1), Window Trim & Interior Doors Freshly Painted, Front Door & Storm Door Refinished, Upgraded Light Fixtures, Deck Refinished. Updated Shingles '22. Prime Wedgewood Creek Location Just Steps from Parks & Trails, Top-Rated Schools, Rec Centre, and the Uptown Core with Restaurants, Shopping & Many Amenities... Plus Quick Access to Hwys, Sheridan College, Oakville Place & More! (id:59911)
Real One Realty Inc.
On - 91 Hanton Crescent
Caledon, Ontario
Step Into Elegance With This Fully Renovated Townhome Nestled In The Desirable Community Of Bolton. Boasting Modern Finishes And Thoughtful Upgrades Throughout, This Bright And Spacious Home Is The Perfect Blend Of Style, Comfort, And Functionality Ideal For Growing Families Or Those Who Love To Entertain. Enjoy A Chef-Inspired Custom Kitchen Featuring Extended Upgraded Cabinetry, Quartz Countertops, Stainless Steel Appliances Including A Gas Range Stove, And A Cozy Breakfast Area. The Open-Concept Living And Dining Space Is Adorned With Pot Lights, Large Windows, And Rich Engineered Hardwood Flooring Perfect For Hosting Family Gatherings Or Relaxing In Luxury. A Custom Oak Staircase With Wrought Iron Pickets Leads To The Upper Level Where You'll Find A Generous Primary Suite Complete With A Walk-In Closet And A Stunning Spa-Like Ensuite. The Ensuite Showcases Chic Porcelain Tile, A Glass-Enclosed Walk-In Shower, Kohler Toilet And A Sleek Custom Vanity. Two Additional Oversized Bedrooms And A Beautifully Renovated Main Bath With Marble-Style Porcelain Tiles, Custom Vanity New Toilet Complete The Second Floor. The Finished Basement Offers A Versatile Open-Concept Layout That Can Easily Be Transformed Into A Fourth Bedroom, Home Office, Or Recreation Space. Step Outside To Your Private Backyard Retreat Featuring Interlocking Stone, A Cozy Fire Pit, And A Stylish Gazebo Perfect For Summer BBQs And Outdoor Entertaining. Other Recent Updates Include New Windows With Zebra Blinds (2022), A Rear Sliding Door With Built-In Blinds (2022), A New Front Door (2023), Front Porch With Black & Grey Flagstone (2023), New Awnings (2025) New Furnace & Ac (2017), New Black Eavesdrop (2025). Located Just Minutes From Top-Rated Schools, Parks, Shops, Public Transit, And Major Highways, This Is A True Turnkey Home. Simply Move In And Enjoy The Lifestyle You Deserve. (id:59911)
Royal LePage Premium One Realty
50 Adamsville Road
Brampton, Ontario
Luxurious & Rare find ***RAVINE WALKOUT , TRIPLE CAR GARAGE in highly sought after area of credit valley ***over 5000 Sqfeet as per builder plan , price to sell , A Rare Find" Triple car garage, Medallion built 12 feet ceiling hard to find & one of highest elevation Avondale model Medallion builder plan *biggest in Sqfeet & **Ravine & Walkout !! Loaded with upgrades of $450000 including big professional theatre ,wainscoting and crown moulding ) A Detach house withSTONE & **STUCCO ** & A luxurious house you can call a true dream house combines comfort, elegance, and top-quality design. including **WALKOUT** basement for entertainment ( Theatre ) and Jim and office & , **TRIPLE **car Garage With Front Lot 70 Ft ( wide) and 120 deep lot, 3 Legal entrance to basement and basement boasted with big theatre Jim and big office for work (spent around 140k on theatre ) , such a big theatre it has ping pong table and games at the back of theatre in basment , the main floor has open concept living ,dining & family and spacious kitchen and 12 feet ceiling with Potlights , wainscoting ,crown moulding and expensive chandelier, The second floor has spacious 5 rooms with big windows & master bedroom has 5 pc ensuite with bathtub , second room has jack and Jill plus another portion with spacious windows:**Ravine **walkout & 3 car garage super hot locational Location and Around half million of upgrades which :**Wainscoting ****Crown moulding ****13 feet ceiling **12 feet on second floor ****9feet in basement paid 25 k extra to builder**Automatic in Sprinkler ****Extended driveway**Built in speaker**Professional Theatre in basement**super expensive Chandelier**zebra blinds **Hardwood no carpet at all**Potlight outside & inside** pained walls5 pc master and Marbel and granite countertop** Gourmet kitchen with b/I appliances**Granite countertop**Deck at back with **Gazebo ** Legal basement entrance from city** concrete driveway for basement with steps. Dont miss it !! (id:59911)
Estate #1 Realty Services Inc.
42 Napoleon Crescent
Brampton, Ontario
Welcome home to this inviting property that is designed to meet the needs of buyers seeking convenience, comfort, and value with pride of ownership. Complimented with a recently renovated main floor, featuring new kitchen, powder room, and pot lights throughout. Second floor features master with ensuite and walk-in closet, two large bedrooms, and washer/dryer. Conveniently located minutes away from schools, parks, shopping, and highways 7/50/407 and 427. (id:59911)
Crescendo Realty Inc.
36 Wildflower Lane
Halton Hills, Ontario
Step into luxury with this stunning Remington-Built Kingsley Model, a spacious 2-storey home offering 4 bedrooms, 5 bathrooms, with over 3,500 sq. ft. of elegant living space. Located in a sought-after, family-friendly neighbourhood, this turnkey home has been meticulously maintained and tastefully updated throughout. Enjoy high-end finishes and a freshly renovated kitchen featuring all stainless-steel appliances, stunning backsplash and quartz counter top perfect for entertaining. The island is a great conversations space for 4. The open-concept main floor flows seamlessly from the combined living/dining space to the sunlit family room creating an inviting and modern ambiance. An inviting gas fireplace is the focal point of this room. Work from home with ease in your dedicated office or den, and unwind in the media/recreation room ideal for movie nights or family gatherings. The wet bar has a mini dishwasher for your convenience. The standout feature of this home is the Lumon Glass Sunroom c/w Sunbrella Fabric furniture, offering 3-seasons enjoyment and a tranquil space for yoga or workout. The front and backyard is complete with an in-ground sprinkler system. Conveniently located minutes from major highways, schools, and excellent shopping, this is your opportunity to own a sophisticated home in one of Georgetowns most desirable communities. Don't miss your chance to call 36 Wildflower home! (id:59911)
Ipro Realty Ltd.
1464 Rolph Terrace
Milton, Ontario
Set on a quiet, well-kept street surrounded by caring neighbours and meticulously maintained homes, this property is situated in Milton's prestigious Beaty community. It offers a true sense of community, steps from parks, trails, and top-rated schools. And this one has everything. This beautifully upgraded, all-brick detached home offers 2,690 sqft of above-ground space with a finished basement, totalling 3,931 sqft of luxurious living space that blends elegance, comfort, and practicality. From the landscaped covered porch and grand double-door entry, you're welcomed into a sophisticated interior featuring a classic oak spiral staircase with wrought iron railings. The main level features 9-ft ceilings, hardwood floors, formal living and dining rooms with tray ceilings, a cozy family room with a gas fireplace, and a gourmet kitchen with granite countertops and backsplash, stainless steel appliances, ample cabinetry, and a bright breakfast area that walks out to the backyard. Upstairs, the primary suite is a serene retreat featuring a newly upgraded, spa-inspired 5-piece en-suite, complete with a walk-in shower, soaking tub, and a large walk-in closet. Three additional bedrooms and a bonus area, along with a bright study featuring a walk-out to a private balcony, offer comfort and flexibility for the entire family. The finished basement features oversized windows, a full bathroom, a versatile recreation area, and a large cold storage room. Thoughtful updates include modern light fixtures and many moors. Step outside to a private backyard oasis featuring a gazebo on each side of the house, ensuring you're never missing the perfect spot. An above-ground pool is ideal for summer entertaining. With a double garage that accommodates large SUVs and an extended driveway for three more vehicles, this home is just minutes from Hwy 401, schools, shopping, and essential amenities. (id:59911)
RE/MAX Real Estate Centre Inc.
G - 2116 Prospect Street
Burlington, Ontario
Welcome to this freehold end-unit townhome offering 3 spacious bedrooms and 3 bathrooms, 1,425 square feet above ground + fully finished basement. The main level boasts a bright, open-concept layout featuring a full powder room and patio doors that open onto a generous deck perfect for outdoor entertaining. Featuring gorgeous wide-plank engineered flooring throughout. The oversized kitchen is fully renovated with premium white cabinetry with crown molding, quartz countertops and premium marbled tiled backsplash. Upstairs, you'll will find a well-appointed primary bedroom complete with a 4-piece ensuite and walk-in closet. Two additional bedrooms, each with large windows and ample closet space, share another 4-piece bathroom. The finished basement adds extra living space with a large recreation room, excellent ceiling height, and a combined utility/laundry area. Enjoy the convenience of an attached garage with interior access and an automatic door opener. The fully fenced backyard backs onto mature trees, offering added privacy and a peaceful setting.Located less than a 15-minute walk from downtown Burlington and the lake, this home is also ideally situated just off the QEW/403 and a few blocks from the GO Station making commuting a breeze. Recent major updates include: shingles (2014), hot water heater (2017), furnace (2017), central air (2017), and sump pump (2017). Don' t miss out on this exceptional opportunity to own in a prime location! (id:59911)
RE/MAX Escarpment Realty Inc.
60 Sugarhill Drive
Brampton, Ontario
Welcome to this stunning, move-in ready 3+1 bedroom, 4-bath detached home nestled in the heart of Fletcher's Meadow. This beautifully upgraded property offers exceptional living space, style, and functionality perfect for families of all sizes. Step into a bright and modern main floor featuring 24" x 24" porcelain tiles, pot lights, hardwood flooring throughout, and large windows that fill the home with natural light. Beautifully upgraded eat-in kitchen boasts stainless steel appliances, quartz countertops, and a sleek backsplash making it ideal for cooking and entertaining. Upstairs, the spacious primary bedroom includes a walk-in closet and a luxurious 4-piece ensuite with a soaker tub and a modern stand-up shower with custom shower panel. Two additional bedrooms and another full bath completes the upper level. The fully finished basement adds incredible value with a large recreation room, wet bar, additional bedroom, and full bath perfect for guests and entertainment. Enjoy the outdoors in the fully fenced backyard with a concrete patio, gazebo, and garden shed a private oasis for summer gatherings. The extended driveway fits 4 cars offering ample parking for large families or guests and there is a convenient entrance to the garage from inside, providing added comfort. This home combines modern upgrades with family-friendly features in a fantastic location close to parks, schools, transit, and shopping. Don't miss out this gem wont last long! (id:59911)
RE/MAX Gold Realty Inc.
20 Woodward Avenue
Brampton, Ontario
Welcome to 20 Woodward Ave, a custom built family and multi generational family home, situated in the Brampton North community. This expansive home encompasses 4 generous bedrooms, complemented by a versatile 5th bedroom on the main floor, and an additional 3 bedrooms in the fully finished basement, catering perfectly to larger families or those seeking ample space for guests. Boasting a total of 5 well-appointed bathrooms, this home promises convenience and comfort for all. With an impressive square footage of 3113 sqft, the property harmoniously blends grandeur with functionality. Set on a well proportioned 50x130 lot, the layout of this property is ideally suited for the addition of a pool, promising a luxurious outdoor retreat for summer enjoyment. The thoughtfully designed outdoor space invites possibilities for landscaped gardens and outdoor living areas. Embrace the opportunity to own this home that expertly accommodates the evolving needs of family life. All while being positioned with inclose proximity to schools, parks, shopping, major highways and transit. A true treasure in Brampton North. W/I Closet & W/O TO Balcony, 2 Br W/ Juliet Balcony. 4th Br W/W/0 TO Balcony, Fin walk-Up Bsmnt W/2Kitchens, Huge Living & 2 Full wr. Stam ** This is a linked property.** (id:59911)
Property.ca Inc.
2 - 1155 Stroud Lane
Mississauga, Ontario
This modern stylish townhome offers style and comfort , with premium finishes at every turn.Located in Clarkson, Mississauga this uninterrupted layout features a flowing design for effortless modern living.Indulge in over 1,400 sq. ft. of thoughtfully designed living space. A space that invites conversation, connection, and comfort where family meals feel effortless.Two second-level bedrooms provide an ideal setup for rest, work, or a stylish guest space all tucked away for added privacy. Includes an Upgraded LG Laundry Duo. Perched on its own private level, A third-floor hideaway with its own private patio designed with intention this primary suite delivers calm, comfort, and just the right touch of luxury. Up top, discover a rooftop oasis that elevates outdoor living a true extension of luxury in the sky. Featuring (2) Parking Spaces, a convenient Storage Locker. Steps to the Clarkson GO Station, Access to QEW, and Quick Walk to the Lake! (id:59911)
The Agency
23 Gatherwood Terrace
Caledon, Ontario
This Beautiful Detached Home Features **Approx. 4200+ sqft living space(2936 Sqft Of finished above ground , plus approx 1300 sqft finished basement),Hardwood Throughout, 10' Foot Ceiling On Ground Floor And 9' Ceiling On Second Floor And Basement. over ** 8 Ft high all doors **8 Ft double door entry **200 Amps Electrical Panel .The 2nd Floor Features 4 Bedrooms With 2 Ensuites, 2 Walk-in Closets In The Master Bedroom And 3rd Bedroom. The 2nd Floor Also Features A Separate Laundry. The Master Bedroom Has A Built-in Central Vacuum. The Kitchen Includes an Island With Extended Kitchen Cabinets. The Slide Door Is Extra Wide And Opens Form Between. The Garage Includes A Built in Central Vacuum And EV Charger. Two bedroom legal basement apartment registered as second dwelling unit. The Basement Is Fully Finished with A Separate Entrance And Laundry, 4x2 Tiles And Vinyl Flooring In The Bedrooms. The Property Is Carpet Free with Pot Lights Throughout. **Aprox 180k in upgrades from builder. (id:59911)
RE/MAX Gold Realty Inc.
7289 Magistrate Terrace
Mississauga, Ontario
Welcome to this upgraded 4-bedroom, 4-bathroom detached home offering 2,416 sq. ft. of move-in ready living space. Featuring a double door entry, elegant oak staircase, and security system (with Google nest security camera, lock and doorbell),this home boasts over $100k in upgrades. Major improvements include- Roof (2014), garage door with wood-grain finish (2016), furnace, A/C, and hot water tank (all replaced in 2019), attic insulation upgrade for energy efficiency (2019), WiFi-enabled Nest thermostat and smoke alarm (2020),Gas BBQ hookup in the backyard, and new asphalt driveway (2023), Front porch railings, New carpet in the family room(2025).The gourmet eat-in kitchen is the heart of the home, complete with granite countertops, all new stainless-steel appliances, ample cabinetry, and a spacious breakfast area overlooking a private, fully fenced backyard. The front and back lawn is paved with interlocking and well managed with 3 zone sprinklers. The professionally finished basement (2021) includes a modern 3-piece bathroom & Kitchen rough-in adding extra functional living space. The spacious primary bedroom features a walk-in closet, while the main floor offers added convenience with a laundry room that includes garage access. Additional highlights include pot lights and fresh, neutral paint throughout. Located in a sought-after, family-friendly neighborhood with easy access to Hwy 407, 410, and 401, plus proximity to grocery stores, parks, and top-rated schools like St. Marcellinus and David Leeder Middle School. (id:59911)
Royal LePage Signature Realty
1067 Windbrook Grove
Mississauga, Ontario
This is an exciting opportunity for first-time home buyers or investors looking for rental income potential. This beautifully renovated semi-detached home is situated in the highly desirable Heartland/East Credit neighborhood of Mississauga. It offers 3 spacious bedrooms upstairs along with a brand-new 2-bedroom basement apartment that has its own separate entrance and laundry facilities, making it ideal for multi-generational living or generating additional income. The main floor features a bright, open-concept kitchen with a breakfast area and a walkout to a freshly sodded backyard oasis. The entire home has been freshly painted, including the fence, driveway, and garage door, giving the property excellent curb appeal. Hardwood floors run throughout the house, with no carpet anywhere. Additional updates include new appliances, a new garage door opener, an owned hot water tank, and roof shingles replaced in May 2025. This move-in-ready home perfectly combines style, practicality, and a sought-after location. Don't miss your chance to own in one of Mississauga's best low-rise communities at an attractive price point. Open House Sat-Sun from 2:00 PM to 5:00 PM. (id:59911)
Meta Realty Inc.
4 Huffmann Drive
Halton Hills, Ontario
A curbed driveway, patterned concrete walk/porch, manicured gardens (sprinkler system in front yard & back garden), stylish portico and an amazing backyard retreat welcome you to this stunning home thats been finished inside and out with quality and flair. Step inside to a sun-filled main level showcasing an exquisite entry system, stylish vinyl plank flooring, custom coffered ceilings, crown molding, pot lights and more. The heart of the home is the bright and well-appointed eat-in kitchen with elegant dark cabinetry, pantry, large island with seating, stainless steel appliances, tasteful stone feature walls and walkout to a party-sized deck and hot tub overlooking a heated saltwater pool and private landscaped yard. Spacious living and dining rooms provide fabulous entertaining space and both feature gorgeous eye-catching custom coffered ceilings! Completing the main level are the laundry/mudroom and powder room. A mid-level family room enjoys a striking gas fireplace set on stone with distressed wood mantle, vaulted ceiling, pots lights, huge windows and loads of natural light. The upper level offers three generous-sized bedrooms, the primary with attractive barnboard feature wall, walk-in closet with organizer and window and a luxurious 5-piece ensuite with his and her vanities, soaker tub and separate shower. The finished lower level adds to the living space with a cozy rec room featuring a chic bar area. An additional bedroom, two offices, a 4-piece bathroom with heated floor and storage/utility space wrap up the package. This home and property have been beautifully maintained and finished with attention to detail inside and out. Great family-friendly location close to parks, schools, community centre, trails, shops and major routes. (id:59911)
Your Home Today Realty Inc.
296 Melrose Street
Toronto, Ontario
Welcome To 296 Melrose Street, Nestled In The Highly Sought-After Community Of Mimico Just Minutes From Downtown Toronto. This Fully Rebuilt Detached Home (2013) Offers 3+1 Bedrooms, 4 Bathrooms, And Offers 1,744 Sqft Of Stylish Living Space + The Finished Basement. The Main Level Features An Open Concept Design With A Spacious Living And Dining Area, A Modern Kitchen With Built-In Appliances, Breakfast Bar, And A Convenient 2-Piece Bath. Upstairs, The Primary Suite Includes A 4-Piece Ensuite And Double Closets, While Two Additional Bedrooms And A Main 4-Piece Bath Complete This Level. The Dug-Down Lower Level With 9-Foot Ceilings, Above-Grade Windows, And A Separate Entrance Offers A Self-Contained In-Law Suite Featuring A Living Room, Kitchen, Bedroom, And Full Bath Easily Convertible To A Legal Income Suite **Potential Income Of $2100/Month**. Outside, Enjoy A Private, Fully Fenced Backyard Surrounded By Mature TreesA Rare Find In The City. The Detached One-Car Garage And Driveway Parking For Three More Vehicles Add Practical Value. Located Steps From Shops, TTC, Mimico GO, Parks, And Schools, This Turnkey Property Offers The Perfect Balance Of Modern Comfort And Urban ConvenienceWith Nothing Left To Do But Move In And Enjoy. (id:59911)
Keller Williams Real Estate Associates
60 Garrison Square
Halton Hills, Ontario
Welcome to 60 Garrison Square a well-maintained freehold bungalow townhome in a quiet, sought-after enclave. This bright 2-bedroom, 2-bathroom home features vaulted ceilings, California shutters, a gas fireplace, and a functional eat-in kitchen with brand-new stainless steel appliances. Walk out to a private backyard with no rear neighbours and a BBQ gas line. The main floor includes a primary suite with walk-in closet and 5-piece ensuite, plus a convenient mud/laundry room with garage access. Double car garage with private entry. Close to shopping, Holy Cross Church, and quick access to Hwy 401, 407 & GO. Major systems owned & updated, including a new roof (2024). Move-in ready and easy to show! (id:59911)
Real Broker Ontario Ltd.
1111 Hepburn Road
Milton, Ontario
Presenting 1111 Hepburn Rd - Mattamy's popular Sterling model (2068sf AG) sitting on 38' wide lot, in a fabulous location with premium street number (1111), Walking distance to Schools, Parks and Shopping. Comes with separate Family Room, Living Room, Dining room and Breakfast Area. Renovated kitchen with white cabinets and quartz counter tops. Hardwood floors on both Main and second floor. Upstairs Laundry and 4 generous size bedrooms. His and Her Closet in Master Bedroom. Lots of natural light through out. Tons of walking trail around. Backyard is truly a retreat with paved patio area made of large stone slabs with distinct pattern and very low maintenance. Elementary school is right besides the house and High school and Milton Public Library are few minutes walk. Grocery and Shopping is 3 mins walk. Right off Britannia Rd to quickly reach Mississauga or 407. Go Station is hardly 8 minutes away. (id:59911)
Exp Realty
34 Queenpost Drive E
Brampton, Ontario
**Location! Location!Location!!! **Exclusive New Town House In Brampton**Backing Onto Ravine Lot** Extensive Landscaping That Surrounds The Scenic Countryside. This Neighborhood Is Surrounded By Ravine On All Sides With Large Front And Backyard. Only 43 Homes In Entire Development In An Exclusive Court.Ready For Occupancy. Endless Amenities & Activities Across The City Of Brampton. Close Access To Hwy 407, Main Road. Smooth Ceiling Throughout Ground, Main And Upper Floor. (id:59911)
RE/MAX President Realty
496 Concord Avenue
Toronto, Ontario
Turnkey, Stylish & Full of Possibility in Dovercourt Village! This beautifully updated 3-bedroom semi in the heart of dynamic Dovercourt Village is the kind of home that lets you move in and get right down to living. Thoughtfully renovated to blend modern comfort with original character, this home is as functional as it is charming. Perfect for a growing family, a professional couple, or anyone looking for stylish city living with room to grow. The sunny, west-facing backyard is made for summer - ample space to play, garden, entertain, or just unwind. Inside, the large eat-in kitchen features a breakfast bar and overlooks the yard, making it the heart of the home. Spacious living and dining areas are warm and inviting, with great flow and loads of natural light. Upstairs, you'll find three bedrooms, including a dreamy primary retreat with tree-top views and a full wall of custom-built-in closets. The renovated family bath is sleek and stylish with thoughtful finishes. Downstairs, the full and finished basement offers flexible space for a home office, rec room, guest suite, or even a 4th bedroom with a separate laundry room, lots of storage, and endless possibilities. Parking is included off the laneway, and the lot offers future potential for a laneway house - perfect for independent living for a family member or as a separate income-generating suite. This is a house that can evolve right along with your life. Just steps to Ossington Station and surrounded by a truly walkable community, you're perfectly positioned between the buzz of Bloor and the charm of Dupont. Grab your morning coffee at local favourites, explore the parks, and take advantage of some of the city's best restaurants, bakeries, and indie shops all within steps. A rare find in a neighbourhood people fall in love with. Don't miss the chance to make this one yours. Hurry Home!!!! (id:59911)
Royal LePage Signature Realty
3136 Limestone Road
Milton, Ontario
Welcome to 3136 Limestone Road. A truly exceptional raised bungalow that sits on 1.92 acres, where luxury, nature, and lifestyle converge. Tucked away at the end of a long, newly paved private drive (2024), this stunning home offers over 4,700 sq. ft. of beautifully finished living space and complete privacy just minutes from Milton, Oakville, and Burlington. Step inside and you'll be greeted by soaring 10-foot ceilings, engineered hardwood flooring, and solid core doors throughout setting the tone for refined craftsmanship and timeless style. At the heart of the home, a chef-inspired kitchen awaits, complete with sleek quartz countertops and premium Bertazzoni appliances, ideal for entertaining or everyday living. The private primary suite is a peaceful retreat, offering a spacious walk-out balcony, a spa-like 5-piece ensuite, and tranquil views of the surrounding landscape. The lower level was designed for entertaining, featuring a custom wet bar, cedar-lined sauna, and direct walk-out access to the backyard oasis. Originally built in the 70s, the home underwent a complete rebuild/renovation five years ago, reimagined with modern design, upscale finishes, and thoughtful updates throughout. Outdoors, enjoy a resort-style setting with a beautifully landscaped yard, inground pool, and hot tub perfect for quiet mornings or lively gatherings. A detached garage adds extra storage and flexibility, and the brand-new bio septic system (2024) ensures peace of mind. Nature lovers will appreciate the proximity to Glen Eden Ski Area and Kelso Conservation, offering year-round outdoor adventure including hiking, skiing, and scenic views. Whether you're seeking tranquility, elegance, or recreation, this extraordinary property delivers it all. (id:59911)
Royal LePage Realty Plus
103 Royal Palm Drive
Brampton, Ontario
***PUBLIC OPEN HOUSE - SUNDAY JUNE 8, 1:00 - 3:00PM*** Situated on a rare, oversized corner lot in the desirable Heart Lake East community, this 3-bedroom home offers exceptional versatility. The finished basement, complete with a separate side entrance, presents an ideal setup for multi-generational living or future in-law suite potential. The inviting family room offers a warm and comfortable space to unwind, while the separate dining area is adjacent to the open kitchen perfect for hosting guests. The updated kitchen includes stainless steel appliances, ample cabinetry, and direct walk-out access to a backyard retreat. Start your mornings on your private deck, overlooking the heated in-ground pool and mature trees, designed for serene and secluded living. Upstairs, the generous primary bedroom includes his-and-her closets, with two additional well-appointed bedrooms down the hall. Thoughtful touches continue with custom attic access offering an impressive 14x21 ft of additional storage space. The fully finished lower level expands your living space and is easily accessible through the separate side entrance, providing flexibility for extended family or potential suite conversion. Conveniently located near Highway 410, schools, shopping centres, parks, and all essential amenities, this home delivers both comfort and convenience in one of Bramptons most established neighbourhoods. Don't miss your chance to make it yours! (id:59911)
One Percent Realty Ltd.
10 Cowan Avenue
Toronto, Ontario
Great Price - Great Location - Great Potential! This Well Maintained Semi Detached Home Has Great Bones & Has Been Meticulously Maintained By The Same Owner For 71 Years! Top 5 Reasons You May Love This Home:- Great Layout with High Ceilings- On One of The BEST Streets In Parkdale- 3 Large Sized Bedrooms- Very Private Backyard & Oversized Front Deck with a Peekaboo Lake View- All For An Incredible Price!Updates Include:- New Asphalt Shingles on Roof 2020- New Furnace 2016- North Wall of Basement Waterproofed 2020- Main Water Shutoff Valve Replaced 2024 This Renovation Ready Home Has SO Much Potential! There is a Home Inspection and Survey Available. Open House - Friday June 5 5-7pm, Sat & Sun 2-5pm (id:59911)
Keller Williams Referred Urban Realty
55 - 2665 Thomas Street
Mississauga, Ontario
Immaculately Renovated Townhome In Prime Erin Mills! Welcome To Unit 55 At 2665 Thomas St. A Fully Upgraded 3-Bed, 3-Bath Townhome With $150k In High-End Renovations. Open-Concept Main Floor W/ Wide-Plank Hardwood & Pot Lights Throughout. Carpet-Free Living. Stucco ceilings removed. Stunning Custom Kitchen W/ Modern Cabinetry, Quartz Counters, & New Appliances. Entrance Landing Removed For Seamless Flow & Enhanced Light. All Bathrooms Fully Renovated Incl. 5-Pc Main Bath & 4-Pc Ensuite & a 2-Pc Main Powder Room. Spacious Bedrooms, Updated Fixtures, & Smart Layout Make This A True Turn-Key Home. Top School District: Castlebridge PS, Thomas St MS, John Fraser SS. Close To Meadowvale GO, Credit Valley Hospital, Shopping, Parks & More. (id:59911)
Power 7 Realty
322 Perry Road
Orangeville, Ontario
Stunning Upgraded 3+1 Bedroom 3.5 Bath Detached Home Is Located In Most Desirable Area Of Orangeville, Conveniently Located Near Hwy 10 & Hwy9. The Upper Level contains 3 Generous size Bedrooms with Custom Closets. Brand New Vinyl Flooring All Over(2025) and ceramic tiles in Washroom, Freshly Painted, New Furnace(2025), New Garage Door (2025), New Driveway (2022), Iron Pickets On Stairs(2020) Washroom Vanities W/ Granite Counter Tops & Toilet Seats(2020), Awesome Lower Level Offers 1 Bdrm Finished Bsmt With Kitchen, Potential In Law Suite entrance From Garage To House. The basement Was rented for $1300/month. Separate Laundry for basement. Cozy Family Room On 2nd Floor W/ Fireplace & Vaulted Ceiling. Walking distance to Headwaters Hospital and all other amenities. (id:59911)
Homelife/miracle Realty Ltd
30 Gold Pine Court
Brampton, Ontario
Welcome To 30 Gold Pine Crt! Nestled In The Heart Of Brampton, This Impeccable Fully Detached 4-Bedroom Home With A Finished Basement Featuring A Full Bathroom Is Located On A Safe, Quiet, And Child-Friendly Cul-De-Sac With No Through Traffic And No Sidewalk - Offering Maximum Driveway Space And Privacy. Enjoy A Modern Open-Concept Kitchen Equipped With High-End Stainless Steel Appliances. The Cozy Family Room Offers A Walkout To A Custom Patio Deck And A Private Backyard With No Neighbors Behind! This Carpet-Free Home Boasts Gleaming, High-Quality Laminate Floors Throughout The Main And Upper Levels. Super Clean And Move-In Ready, It Features 2 Beautifully Updated Full Bathrooms, Pot Lights, Central Air Conditioning, Forced Air Furnace, And Much More. The Serene Backyard Is Ideal For Summer BBQs And Gatherings With Loved Ones, With Ample Space For Gardening Enthusiasts To Grow Their Own Vegetables. A Wide Driveway Accommodates Up To 3 Cars Comfortably. Conveniently Located Just A 4-Minute Drive To Chinguacousy Park, A Short Walk To Public Transit, And Close To Professors Lake, Brampton Civic Hospital, Bramalea City Centre, Major Highways, Bramalea GO Station, Places Of Worship, And Top-Rated Schools Including Chinguacousy Secondary, Jefferson P.S., And St. Jean Brebeuf Catholic School. This Beautiful Home Is Perfect For Families Seeking Comfort, Luxury, And Convenience In A Prime Location. Come And Fall In Love With This Stunning Home! Open House: Saturday & Sunday, 2-4 PM. (id:59911)
RE/MAX Real Estate Centre Inc.
8 Willow Park Drive
Brampton, Ontario
Location!!! Location!!! Location!!! 4 Bedroom Beautiful Home In High Demand Area With finished Basement. Beautiful Layout With Sep Living & Sep Family Room W/D Gas Fireplace W/O To Beautiful Park View. Good Size Kitchen With Breakfast Area. Oak Staircase. Roof 2023, Ac 2023 & Furnace 2025. Led Pot Lights. Less Than 1 Minutes Walk To School & Bus Stop. Close To Hospital, Hwy-410, Trinity Mall, Soccer Centre, Library, Chalo Fresh & McDonald's Plaza & Much More... Don't Miss It!! (id:59911)
RE/MAX Gold Realty Inc.


