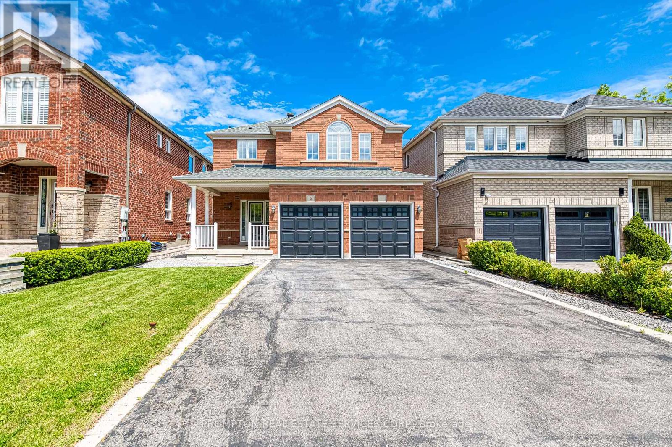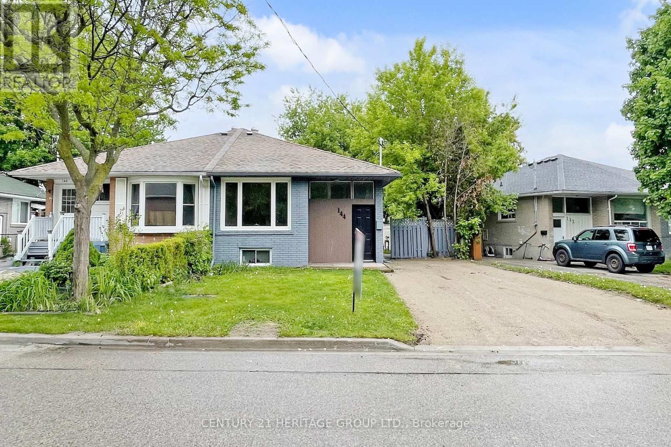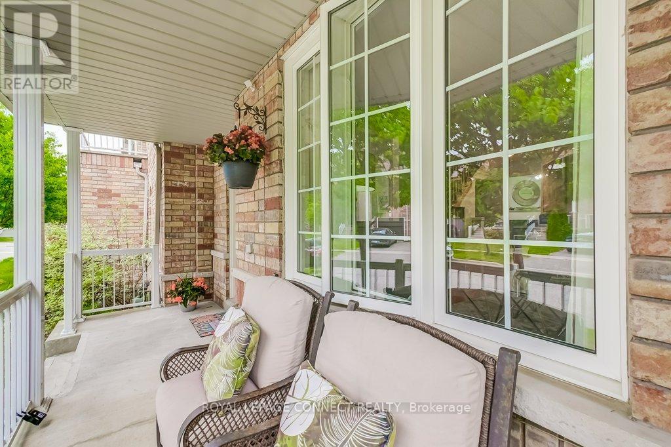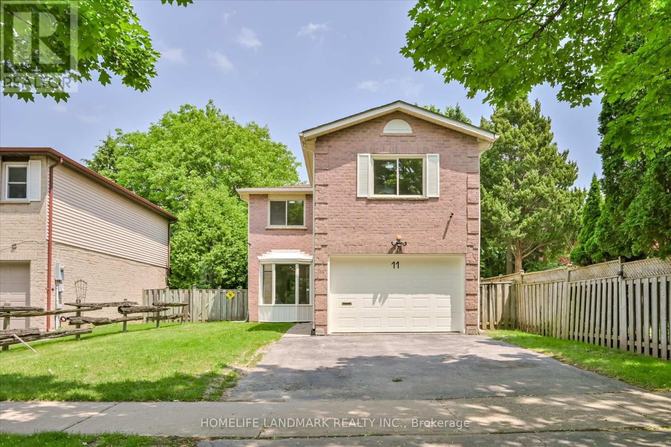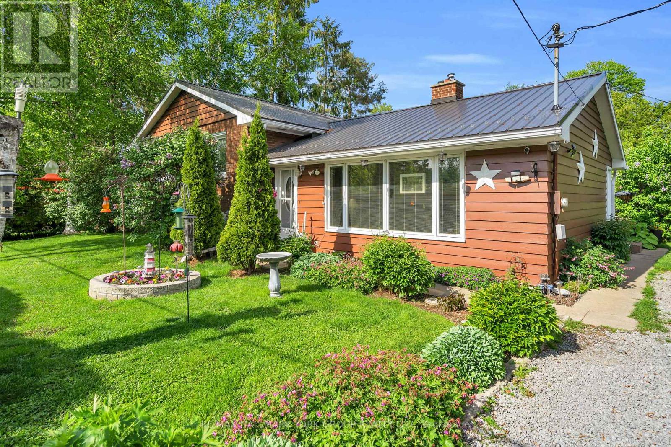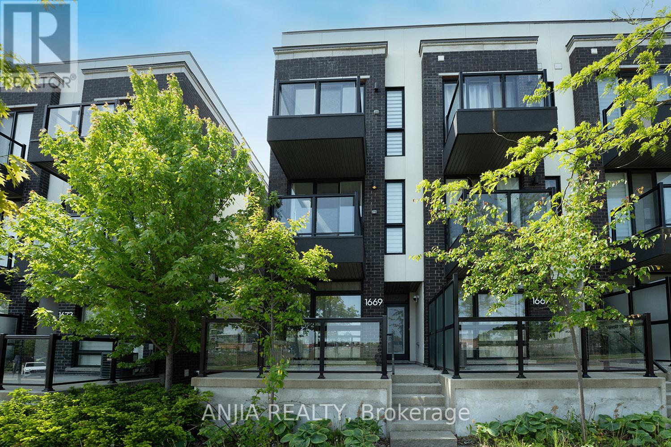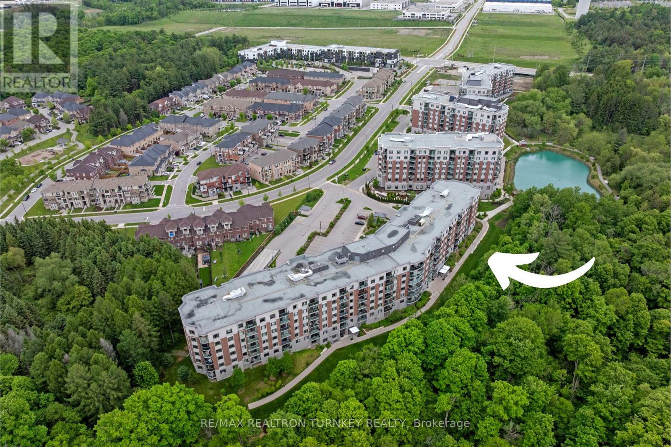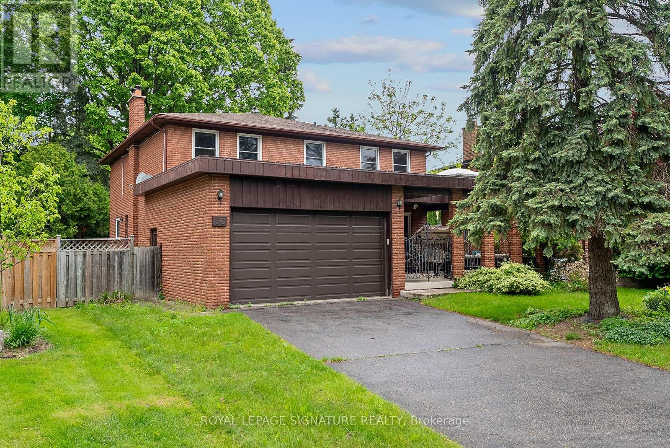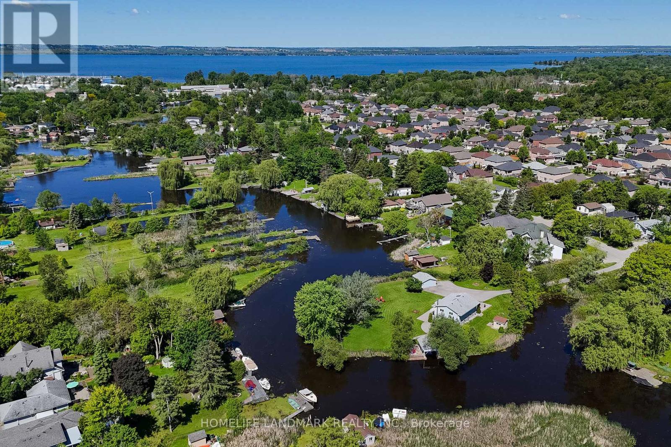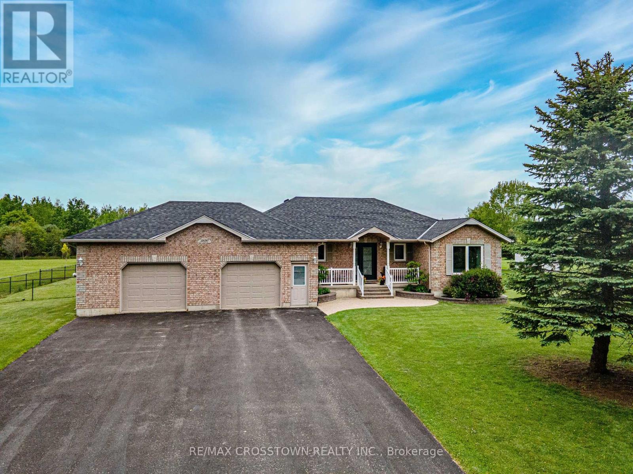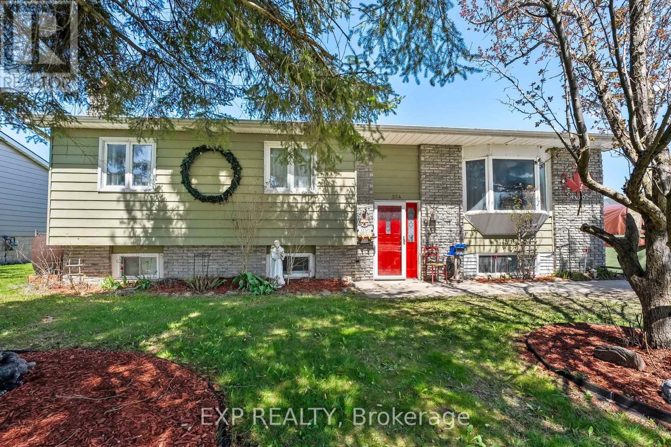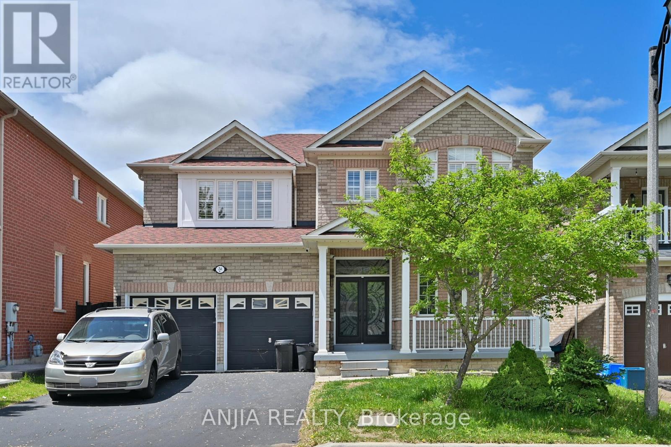5 Casemount Street
Aurora, Ontario
Welcome to 5 Casemount St Nestled on a premium 36' lot in the family-friendly Bayview Meadows neighbourhood, this beautifully maintained 3+1 bed, 3-bath home with a 2-car garage has been lovingly cared for. The main floor features a spacious living room with a cozy gas fireplace, an eat-in kitchen with walkout to the backyard, and a convenient powder room. Upstairs offers 3 bright bedrooms, including a large primary with a 4-pc ensuite and walk-in closet (id:59911)
Prompton Real Estate Services Corp.
144 Maurice Court
Newmarket, Ontario
Attention, Attention, Attention!!!! Legal Basement Apartment Registered With Town Of Newmarket but The basement has two kitchens and two full washrooms for extra income with large driveway. Wonderful 3+2 Semi Detached.Fantastic Opportunity For Investor & End Users, New Asphalt in driveway, New floor, Freshly Painted, Pot Lights, two separate laundry, New external wall insulation, new attic insulation. Don't Miss Out On This Fabulous Opportunity in Newmarket. Close to Public Transit, school, shopping mall, Easy Access To Highways 400 & 404. & More. (id:59911)
Century 21 Heritage Group Ltd.
343 Mullen Drive
Vaughan, Ontario
You're Invited to Experience LUXURY on Mullen Dr. Fully Renovated 4+2 Bedroom , Double Garage Home waits to new owner . After Renovation No body lived there. Modern New Kitchen with 2 Fridge and 2 Dishwasher. New Harwood Floor , New Windows with Life Time Warranty . Heated Bathroom Floors (Feel it ). Solid-core interior doors. Sonopan (sound insulation)basement ceiling . New plumbing lines whole house. . New Washer/ Dryer. Composite deck. New Air conditioner ,Aluminum railings ,Smart switches ,Smart thermostat , New pot lights ,Schluter ditra waterproof and crack proof underlayment under tiles, New electrical fireplaces, New style modern 7.5 inches baseboards ,New stair cases ,New railings .Mechanic room and garage epoxy. EV Charger ready in the garage. Glass Door Porch with Lock. The basement has one bedroom plus an office/bedroom area with a glass door and 4 pieces Semi Ensuite Bathroom. (id:59911)
RE/MAX West Realty Inc.
12 Harry Blaylock Drive
Markham, Ontario
Gorgeous, well-maintained freehold townhouse in Markham's desirable Greensborough community. This house offers timeless appeal and everyday functionality. Thoughtfully cared for by the original owner, it features a practical layout designed for comfort and ease. The main level welcomes you with a sun-drenched living and dining area, ideal for family gatherings or quiet evenings. Large windows bring in natural light, while warm-toned flooring and neutral finishes create a cozy atmosphere. The modern kitchen boasts quartz countertops, a built-in pantry, and a dual-fuel stove. The breakfast area, featuring bar seating, flows seamlessly into the family room, where a gas fireplace creates a warm and inviting space. Upstairs, you'll find 3 spacious bedrooms and 2 full bathrooms, including a serene primary suite with a private ensuite. The fully completed basement with incredible finishes adds value, featuring a 4th bedroom, full bath, and kitchen, making it ideal for extended family or in-law suite. The private backyard features interlocking stones, perfect for summer BBQs or relaxing outdoors. The detached garage and wide-opening gate allow parking for up to three vehicles. Great location just steps from Mt. Joy GO Station with a direct 40-minute ride to Union Station and well-served by YRT, Viva, and TTC, this location is ideal for commuters. Families will appreciate top-rated schools, such as Pierre Elliott Trudeau High School and St. Julia Billiart, as well as nearby daycares and libraries. Explore scenic trails, Swan Lake, and family-friendly parks like Milne Park, as well as community centers and the Markham Pan Am Centre, which offer plenty of ways to stay active. Essentials are within easy reach at Walmart, Loblaws, and Markville Mall, with diverse dining options just minutes away on historic Main street Markham. This home offers a unique blend of comfort, location, and lasting value. Book your private showing today. (id:59911)
Royal LePage Connect Realty
26 Thistle Avenue
Richmond Hill, Ontario
STUNNING ASPEN RIDGE LUXURY TOWNHOUSE! LOCATED IN HIGH DEMAND AREA! ELEGANT STONE/STUCCO EXTERIOR! BRIGHT & SPACIOUS 3 BEDRMS LAYOUT! FUNCTIONAL & PRACTICAL DESIGN WITH FINISHED BASEMENT! 9" CEILLING! STUNNING KITCHEN! DIRECT ACCESS TO GARAGE. CLOSE TO ALL AMENITIES! STEPS TO YONGE! MINUTES TO VIV/YRT. CLOSE TO SCHOOL, PARK, FUTURE SHOPPING CENTRE! EXTRAS: $$ SPENT IN UPGRADES! STAINED HDW FLR, POT-LIGHTS. (id:59911)
RE/MAX West Realty Inc.
48 River Valley Crescent
Markham, Ontario
A Rare Blend of Elegance, Comfort, and Prime Location! Step into luxury with this stunning 4-bedroom, 6-bathroom detached home, offering 3,231 sq. ft.of beautifully optimized living space in one of the area's most prestigious and desired neighbourhoods. Ideally situated on a corner lot facing peaceful wooded land, this residence delivers privacy, sophistication, and exceptional functionality.The homes perfectly designed layout ensures zero wasted space, creating a seamless flow from room to room. Soaring 9' ceilings with detailed crown moulding elevate the interiors, while a dedicated home office on the main floor adds practical elegance for work-from-home living.Enjoy the versatility of a fully finished basement, ideal for entertaining or extended family living. Step outside into your private retreat, complete with a heated in-ground pool, ideal for warm summer days and unforgettable gatherings.With generously sized bedrooms, abundant bathrooms, and timeless finishes throughout, this home checks every box. Located within the top-ranking St. Augustine school zone & Sir Wilfrid Laurier Public School, it offers not just a home but a premium lifestyle opportunity. Dont miss your chance to own this exceptional property where functionality, comfort, and location come together to create the perfect place to call home! (id:59911)
Forest Hill Real Estate Inc.
11 Hunter's Point Drive
Richmond Hill, Ontario
Rarely Offered in a Multi-Million Dollar Neighborhood! Welcome to this stunning, fully renovated 4-bedroom all-brick detached home in one of the areas most highly sought-after communities. Featuring new hardwood floors throughout the main and upper levels, this home offers a perfect blend of elegance and comfort. Enjoy a rarely available large front and backyard, ideal for family gatherings and outdoor entertaining. This vibrant, family-friendly community offers: Beautiful parks, conservation ravines, and walking trails; A local library and community centre; A charming village-style shopping area with a bakery, butcher, barber, and full-service salon & spa; Close proximity to larger retailers and Hillcrest Mall for added convenience. Excellent school options at all levels public, Catholic, and private school. An incredible opportunity to own in an established neighborhood surrounded by luxury homes and everyday conveniences. Don't miss out! (id:59911)
Homelife Landmark Realty Inc.
47 Medoc Place
Vaughan, Ontario
One of the Most Desirable Locations in Thornhill Woods. Surrounded by Trails. 4+3 Bedrms W/O Basement, 9' Ft Ceiling on Main Floor. Upgraded Kitchen, S/S Appliances, Granite Counter. Hardwood Floors & Smooth Ceiling Throughtout, Extended Driveway Allows 6 Car Parking. Professionally Finished Bsmt. Minutes To Schools, Parks, Hwy7, 407, Plaza, and Shopping Malls. (id:59911)
Hc Realty Group Inc.
1 Lander Crescent
Vaughan, Ontario
Your very own garden oasis in one of the most beautiful neighbourhoods in Thornhill Woods. It boasts an oversized and stunning lot, along with impressive amenities; 1 Lander is the perfect place to call home. Whether you're an entertainer, a chef, or a green thumb, you'll find it all here. Super bright and extremely airy with incredible views from all the windows of lush landscaping. Picture yourself reading a book and drinking your morning coffee in your garden, or watching the stars while sipping on a glass of your favourite red. Your new home is welcoming for friends and family with 3 large bedrooms, 4 bathrooms, and a finished basement. Steps to transit, forests, trails, parks, Hwy 407, and all of the shopping that you can imagine. All need to do is bring your belongings and move in! Open House 6/7 and 6/8 2-4PM (id:59911)
RE/MAX Hallmark Realty Ltd.
49 Kay Avenue
Georgina, Ontario
Welcome to 49 Kay Avenue in the Heart of Virginia, Georgina, Where Comfort, Character, and Convenience Meet! This Charming 4-bedroom Side Split Detached Bungalow is Nestled on a Large, Private 116x130 Ft Lot. Beautifully Landscaped With Mature Lilac Trees, Plum Trees, and a Currant Bush... a True Haven for Nature Lovers and Gardeners Alike. Inside, You'll Find Over 1,100 Sq Ft of Thoughtfully Designed Living Space With Laminate Floors Throughout, a Spacious Living Room Featuring a Cozy Natural Gas Fireplace, and a Bright Kitchen Complete With Ample Cupboards. The Adjoining Dining Area Offers the Perfect Space for Family Meals or Entertaining Guests. Four Generously Sized Bedrooms Provide Flexibility for Growing Families or Those Working From Home. Recent Updates Include a Steel Roof (2023), Sump Pump With Backup Battery (2024), A/C (2020), 200-amp Breaker Panel, Water Softener and Filter System, and More. The Detached Garage Includes Pellet Stove and It's Own Hydro Panel... Ideal for a Workshop or Studio. A Fully Fenced Backyard and Garden Shed Enhance Outdoor Living and Storage. Located in a Peaceful Simcoe Waterfront Community, This Home Offers Public Lake Access Just Steps Away... Perfect for Boating, Swimming, or Lakeside Relaxation. Experience the Charm, Space, and Setting of This Special Property with A Unique Opportunity To Make This Desirable Lakeside Neighbourhood Home. (id:59911)
RE/MAX Hallmark York Group Realty Ltd.
1669 Bur Oak Avenue
Markham, Ontario
Modern 3-Storey End-Unit Townhouse by Aspen Ridge in the Desirable Wismer Community. Nearly 2,000 Sq Ft of Stylish Living With Brand-New Hardwood Floors and 9-Ft Ceilings Throughout. Open-Concept Layout With a Bright Living Room That Walks Out to a Balcony, and a Kitchen With Breakfast Bar and Walkout to a Large Private DeckIdeal for Entertaining. All Bedrooms Feature Ensuite Baths; Ground-Level Bedroom Overlooks the Terrace, and Third-Floor Laundry Adds Everyday Convenience. Finished Basement With Rec Room for Extra Space. Top School Zone (Bur Oak SS, San Lorenzo Ruiz Catholic ES). Close to GO Station, Parks, and Amenities. Includes All Appliances, Window Coverings, Light Fixtures, CAC, Garage Door Opener W/ Remote. Hot Water Tank Rented. Driveway Fits 2 Cars. Turnkey, Low-Maintenance Living in a Family-Friendly, Connected Neighborhood. (id:59911)
Anjia Realty
221 - 420 William Graham Drive
Aurora, Ontario
Welcome to Your Dream Home at The Meadows in Aurora! A Rare Forest-Facing Gem for 55+ Adults! Don't miss this incredible opportunity to own a rare south-facing, forest-facing unit in Aurora's premier 55+ lifestyle community. This stunning 978 sq. ft. 2-bedroom, 2-bathroom suite offers peaceful views of protected green space, a tranquil pond, and daily sightings of birds and wildlife all from your private second-floor balcony. Inside, enjoy a modern open-concept layout with laminate flooring, stainless steel appliances, and contemporary finishes throughout. The sleek kitchen is perfect for entertaining or quiet mornings with coffee and nature views. The spacious primary bedroom includes an en-suite bath, while the second bedroom is ideal for guests or a home office. The Meadows offers resort-style living with access to health and wellness professionals, doctor care, and personal support services, giving you the confidence to age in place. Whether you're fully independent or planning ahead, this community supports your lifestyle every step of the way. Aurora is one of Ontario's best towns to downsize into rich in parks, trails, shopping, dining, and culture, all with easy access to Toronto. Combine that with 14 acres of protected nature and a vibrant, like-minded community, and you have the perfect setting for a carefree lifestyle. This unit is truly a one-of-a-kind blend of luxury, nature, and comfort. Book your private showing today and experience what resort-style living is all about. (id:59911)
RE/MAX Realtron Turnkey Realty
60 Acqua Drive
Vaughan, Ontario
Stylish, Spacious & Extensively Upgraded A Must See! Welcome to 60 Acqua Dr, a beautifully upgraded 3+1 bedroom home in a quiet, family-friendly Vaughan neighbourhood. With approx. 2,900 sq ft of total well-designed living space, this home offers the perfect blend of comfort, quality, and style. Enjoy many recent upgrades that showcase the attention to detail. Redesigned front entry with custom closet doors, upgraded main level flooring and laundry room, a completely renovated designer upper-level ensuite, a fully finished basement with a wet bar, custom carpentry throughout. Soaring ceilings add to the bright, open feel, while thoughtful design touches create a warm and inviting atmosphere. Pride of ownership is evident throughout this home inside and out, truly shows 10+++! Located close to top-rated schools, parks, transit, and all major amenities. Move-in ready and waiting for you! Book your private showing today, don't miss this opportunity! SEE VIRTUAL TOUR (id:59911)
RE/MAX Professionals Inc.
98 Holly Drive
Richmond Hill, Ontario
Rare Opportunity - Stunning Detached Home on Ravine Lot with walk-out basement. Gorgeous & Sun-filled detached home located on a quiet street, backing onto a tranquil ravine, offering privacy and natural beauty right in your backyard. Directly access home from garage.Meticulously cared for and well maintained by a proud owner, 2,240 sqft above ground (as per builder), 9' ceilings on the main floor, custom-designed family room boasts soaring 17.5 ft ceilings, stunning Palladian windows framing breathtaking ravine views, and a cozy gas fireplace. Open-concept kitchen features ample cabinetry; a spacious breakfast area directly steps onto a freshly painted deck-perfect enjoy summer ravine view and relaxation. solid oak staircases, lots of pot lighting. 4 generously sized, bright bedrooms. Primary bedroom includes a 5-piece ensuite and walk-in closet. professionally finished walk-out basement includes 2 bright extra bedrooms, full bathroom, large windows, a versatile space offering ideal for a home gym and entertainment area, plus as a valuable investment opportunity with potential for rental income. Central water softener system (2021), Some Windows Updates (2025), Drinking water filtration system, roof shingles (2018), rental hot water tank (2022) Steps to parks, trails, top-ranked schools Bayview S.S., Richmond Rose E.S., and Michaëlle Jean P.S. (French Immersion). Close to all amenities including library, shopping center, golf, hospital, GO train station, Hwy 404, public transit, banks and restaurants. lots more! (id:59911)
Sutton Group-Admiral Realty Inc.
1222 - 9471 Yonge Street
Richmond Hill, Ontario
Welcome to Unit 1222 at the Prestigious Xpression Condos in Richmond Hill! This beautifully designed unit offers 702sqft +113sqft. Balcony with clear view and functional and modern living space. Featuring a bright and spacious 1 Bedroom + a Den layout both have an impressive high ceiling, this home is perfect for professionals, couples, or small families. The versatile Den can serve as a second bedroom or a private home office ideal for today's work-from-home lifestyle. The open-concept floor plan is enhanced by large windows that flood the unit with natural light. The living area extends seamlessly to a private balcony offering stunning views of the city. The gourmet kitchen is equipped with stainless steel appliances, quartz countertops, ceramic backsplash, and a convenient breakfast island, perfect for casual dining and entertaining. Enjoy two full bathrooms, each featuring quartz countertops, modern fixtures. Additional features include: One (1) owned underground parking space, Blinds included, In-unit laundry, Resort-style building amenities include:24-Hour Concierge, Indoor Pool, Rooftop Terrace with BBQs, Yoga Studio & Spa-Inspired Steam Room, Fully Equipped Gym, Theatre Room, Billiards & Ping Pong, Guest Suites, Boardroom & Meeting Space, Visitor Parking, Pet Grooming Station, Unbeatable location across from Hillcrest Mall and just steps from restaurants, parks, transit, and Yonge Street. Easy access to Highway 7 & 407 makes commuting a breeze. Don't miss this incredible opportunity to own a luxurious unit in one of Richmond Hill's most sought-after communities! (id:59911)
Royal LePage Your Community Realty
51 Brower Avenue
Richmond Hill, Ontario
Move-In Ready Luxury Townhome in High Demand Neighborhood. Bright and spacious with Stone And Stucco Exterior. Features 9ft Ceiling On the main floor. A Gourmet Kitchen with Breakfast Area, and walkout to Sunny South Facing Backyard. Professional Finished Basement adds versatile living space. Recent upgrades include new furnace, new hardwood Flooring through out, New Bathrooms, New Paint, and Light Fixtures-Shows like a brand new Home. Garage access to main Floor plus Separate Entrance to Backyard. Close To School, Parks, Trails, Public Transit, Yonge Street, Grocery Stores, Gyms, Restaurants, Banks, LCBO & More. Easy Access to GO Train, Hwy 400 & 404. (id:59911)
Aimhome Realty Inc.
7 - 100 Elgin Mills Road W
Richmond Hill, Ontario
Rarely offered 3+1 bedroom, 3-bath townhome in Richmond Hills prestigious Westbrook community. This sun-filled, immaculately maintained home offers over 1,600 sq ft (with basement) of beautifully finished living space, including a professionally finished walk-out basement. Nestled in an exclusive enclave of just 52 homes, this property blends style, practicality, and an unbeatable location. The main level features 9 ceilings, oak hardwood floors, and a cozy gas fireplace. The renovated kitchen boasts stainless steel appliances, granite countertops, gorgeous cabinets, and a breakfast area with a walk-out to the balcony. The above-ground lower level offers a versatile 4th bedroom or family room with a 3-piece bath and walk-out to a private patio ideal for guests, a home office, or extra living space. Enjoy direct indoor access to the garage, ample storage, and tasteful, neutral decor throughout. Located just minutes from Yonge Street, transit, shops, restaurants, Mill Pond, Longo's, parks, and trails. Walking distance to top-ranked schools including St. Theresa of Lisieux CHS, Richmond Hill High School, Michaelle Jean PS (French Immersion), and Langstaff SS (French Immersion). One bus to the subway and 5 minutes to the GO Train. A rare opportunity to own a turnkey townhome in one of Richmond Hills most desirable and convenient locations! Condo Fee Includes: Roof Repairs & Replacement, Garage Door Repairs & Replacement, Windows Repairs & Replacement, Outside Stairs Repairs, Balcony Repairs. Landscaping And Snow Removal (id:59911)
Century 21 Regal Realty Inc.
23 Dunkelman Drive
Georgina, Ontario
Where Luxury Meets Lake Life. Nestled In The Exclusive Lakeside Community Of Balfour Beach, This Incredible Property Offers Unobstructed Lakefront Views, Access To A Private Park, Sandy Beach, And Marina, And The Ease Of Community-Maintained Landscaping Making Every Day Feel Like A Getaway. Step Inside This Beautifully Custom-Crafted Raised-Bungalow, Built In 2020, Offering Over 1600 Sq Ft On The Main Floor With Soaring Cathedral Ceilings, Engineered Laminate Floors, A Stunning Gas Fireplace, And A Spacious Open-Concept Layout Designed For Effortless Living And Entertaining. The Custom Kitchen Is A True Showstopper With A Large Centre Island, Quartz Counters, Pantry And Thoughtful Finishes Throughout. With 3+1 Bedrooms And Four Bathrooms, Theres Plenty Of Space For Both Family And Guests. Downstairs, The Lower Level Is Mostly Finished And Ready For Your Personal Touches Ideal For A Recreation Room, Additional Living Space, Or Guest Suite. Radiant In-Floor Heating Runs Throughout The Basement And Continues Into The Extra-Wide, Drive-Thru Two-Car Garage. Outside, A 40 Ft X 8 Ft Covered Front Porch Offers The Perfect Spot To Take In The Breathtaking Sunsets, While The Large Breezeway And Expansive Yard Add Even More Room To Relax Or Entertain. Just 10 Minutes From Highway 404 And Close To All Amenities, This Is Where Staycations Become Your Everyday Norm With Views Youll Never Want To Leave. (id:59911)
Exp Realty
30 Vanwood Road
Markham, Ontario
Welcome to 30 Vanwood - A Timeless Classic on a Premium Lot in the Heart of Thornhill. Lovingly maintained by the same family for 35+ years, this solidly built 4-bedroom gem sits proudly on a broad 63.9' frontage in a quiet cul-de-sac. Step through the grand double door entry and into a home that offers 2719 square feet of well-planned living space, plus a sprawling finished basement with a separate entrance bursting with potential. Whether you're envisioning a spacious in-law suite or the ultimate dream basement with a home theatre, gym, or games room, the options are endless. Inside, you'll find a timeless layout with formal living and dining rooms, a spacious eat-in kitchen, and a cozy family room with a wood-burning fireplace. Upstairs, the primary suite features a walk-in closet and private ensuite, and all four bedrooms are generously sized. Sure, it could use a little cosmetic updating, but that's the opportunity: a rock-solid canvas where you can bring your style to life. Outside, enjoy a private backyard perfect for summer BBQs, a 4-car driveway with no sidewalk to shovel, and a 2-car garage. The quiet court also offers ample street parking for guests. As a bonus, there's a covered front patio where you can soak up the sunny south exposure and watch the kids play in the family-friendly (and safe!) cul-de-sac. Location perks? Moments from Yonge, Bayview, Highway 7, and the 407, with easy access to GO Transit, TTC, and VIVA. Enjoy weekend strolls through Pomona Mills Park, hit the local tennis courts, or walk to the Thornhill Library and Community Centre. Not to mention fantastic schools in the area! Grab a latte and fresh pastry from Ramonas Café, or book a cozy dinner at Ferrovia Italian Restaurant with even more favs nearby in the Bayview-Yonge corridor. Add to that the warmth of a neighbourhood where "kind neighbours always look out for each other". It's easy to see why the current owners say they'll always remember it as a beautiful place to grow up. (id:59911)
Royal LePage Signature Realty
220 - 111 Civic Square Gate
Aurora, Ontario
Welcome to One of Aurora's Most Sought-After Residences. Step into this beautifully appointed second-floor suite where natural light pours in through floor-to-ceiling windows and two private walkouts, offering stunning sunset views and a tranquil connection to nature. With soaring 9-foot smooth ceilings and rich hardwood floors throughout, this unit blends modern elegance with everyday comfort. The open-concept kitchen features granite countertops, stainless steel appliances, and under-cabinet lighting, ideal for both entertaining and daily living. The primary bedroom is a private retreat, complete with his-and-hers closets, including a spacious walk-in and direct access to a generous 110 sq. ft. balcony overlooking mature greenery. The spa-inspired primary ensuite showcases a frameless glass shower and deep soaker tub, perfect for unwinding after a long day. A second full bathroom also includes a luxurious soaker tub, while a separate laundry room offers added functionality and extra storage space. Situated in one of Aurora's premier buildings, this residence offers an exceptional lifestyle marked by comfort, style, and serenity. (id:59911)
Main Street Realty Ltd.
10 - 31 Baynes Way
Bradford West Gwillimbury, Ontario
Experience modern urban living in this nearly new 3-storey back-to-back condo townhome built by Cachet Homes. Offering 1,975 sq ft of thoughtfully designed space, this home features 4 bedrooms and 3 bathrooms with premium finishes throughout. The main floor impresses with smooth 9-foot ceilings and beautiful 3 engineered hardwood flooring, complemented by a sleek kitchen equipped with extended-height cabinets and quartz countertops. Upstairs, the spacious primary suite includes a walk-in closet and a 4-piece ensuite, alongside a second bedroom and convenient laundry area. The top floor offers two additional bedrooms, one with a private balcony, plus a full bathroom. Enjoy added privacy with no neighbors in the front, and entertain family and friends on the expansive private rooftop terrace ideal for BBQs and outdoor gatherings. Benefit from two underground parking spots, a large storage locker. Located steps from GO Station, local shops, dining, schools, and with quick access to Highways 400 and 404, this townhome perfectly blends style, comfort, and convenience. (id:59911)
Century 21 Legacy Ltd.
115 - 460 William Graham Drive
Aurora, Ontario
Welcome to 'The Meadows of Aurora' and the Exquisite Treasures that Await. This 55+ Christian Community Living is situated on 25 Acres of Luscious Landscaping combined with Natural Habitat overlooking Forestry and the Natural Trail Circling the Beautiful Pond with a Serene Fountain. this resort-style Living offers only the best in the multitude of amenities. The very popular 'Algonquin' Model is 1129 sq. ft. of spacious living at its finest. The Open Concept Dining &Living Rooms overlooks the Generous Sized (520 SqFt) Terrace for Your Restful, Outdoor Living Overlooking Picturesque Gardens. Retire to your Very Private, Primary Retreat complete with a 4Piece Ensuite and Walk-in Closet. The Generous-sized Second Bedroom has a Large, Double Closet also Overlooking the Spacious Terrace. The Gourmet Kitchen boasts Quart Counters, a Large Pantry, a Chimney-Style Range Hood & Built-in Appliances that will satisfy the Novice Cook to the Skillful Chef. Enjoy the Convenient Powder Room and the Full Size Washer & Dryer in your Separate Laundry Room. The outstanding amenities include a Theatre-Like Grand Hall with a Baby Grand Piano, the Spacious Muskoka Room, 3 fitness rooms, a Pickle Ball Court, 2 libraries, 2 billiard rooms, an Art Room, multiple leisure rooms with Kitchen Facilities, a Cafe, a Gorgeous Dining Room, a Wellness Centre, a Hair Salon, just to name a few. The Calming Park-like setting is sure to please with the outdoor covered patio, covered gazebo's, manicured colourful flower beds plus the abundance of birds add to the peace and tranquility of this outstanding property. BONUS: PROPERTY TAXES, Cable, Internet, Home Phone, Heat, A/C & Amenity Fee ALL included in Maintenance Fee ... ADDED BONUS: NO LAND TRANSFER TAX on your purchase (id:59911)
Century 21 Heritage Group Ltd.
6 Booth Street
Bradford West Gwillimbury, Ontario
4 Bedroom Family Home Nestled In Family Friendly Neighbourhood In Growing Town Of Bradford! Welcoming Foyer Leads To Spacious Formal Dining Room, Perfect For Hosting Any Occasion With Large Windows Overlooking Front Yard & Laminate Flooring Throughout. Cozy Living Room Features Gas Fireplace With Stone Accent Feature Wall, Large Windows Overlooking Backyard, & Flows Nicely Into Breakfast Area & Kitchen! Kitchen Boasts Stainless Steel Appliances, Double Sink, Ceramic Backsplash, & Tile Flooring, With A Breakfast Area & Walk-Out To Backyard Patio! Upstairs, Primary Bedroom Includes Broadloom Flooring, Walk-In Closet + Second Closet, & 4 Piece Ensuite, Plus A Bonus Walk-Out To Private Balcony Overlooking The Neighbourhood, Perfect For Enjoying A Peaceful Morning On A Summer Day, Or Unwinding After A Long Day Watching The Sunset! 3 Additional Bedrooms With Broadloom Flooring, Closet Space, & Large Windows, & 4 Piece Bathroom! Fully Finished Basement With Spacious Rec Room & Laundry Room With A Cold Cellar For Extra Storage. Fully Fenced Backyard Features Large Patio, Hot Water Tap, Wiring For Above Ground Pool, & Garden Shed For All Your Gardening Supplies! Stamped Concrete Driveway & Front Walk Way With 2 Driveway Parking Spaces & No Sidewalk! Ideal Location Right Beside Alan Kuzmich Park & A Short Drive To All Major Amenities Including Grocery Stores, Bradford Community Centre, Shopping, Restaurants, & Quick Access To Highway 400! (id:59911)
RE/MAX Hallmark Chay Realty
67 Pondmede Crescent
Whitchurch-Stouffville, Ontario
Fall in love with this upgraded, meticulously well maintained 3 bedroom, 3.5 bathroom, finished basement, double garage detached home! The modern kitchen is a showstopper, completely renovated featuring custom cabinets with soft touch drawers, quartz backsplash with waterfall island, undermount sink, large porcelain floor tiles. Top end appliances: 30 Bosch Gas Cooktop, Fotile Hood Vent, Built-In Kitchen Aid Microwave and Oven, 36 Samsung Refrigerator perfect for meal preparation and hosting. Living room with gas fireplace, proper dining room,breakfast area with large patio door to backyard. Full size walk-in pantry, direct access from double garage with 220V outlet installed for ev charging on either side. Three generous size bedrooms, two full bathrooms and laundry room on upper floor. Large rec room with kitchenette and bathroom in the basement for extra living space and future potential. You are buying more than a house, move in and be a part of this tight-knit community with friendly neighbours who look out and help each. Walking distance to parks, trails, conservation area, Stouffville MainStreet, GO Station, schools and parks. Newly opened Catholic Highschool, Timber Creek Golf,Grocery stores, gyms, restaurants and banks are all within a 5 minute drive. Come see what this beautiful house has to offer, make this your future home! (id:59911)
Royal LePage Your Community Realty
26 Pietrowski Drive
Georgina, Ontario
Experience Pride Of Ownership In This Full-Brick 4-Bedroom, 4-Bathroom Home With 3,500 Sq Ft Of Living Space, Featuring A Fully-Finished Basement (960 Sq Ft) In A Sought-After, Child-Friendly Neighbourhood. Steps To Schools, Amenities, And Lake Access. Bright & Airy Main Floor Layout With Abundant Windows, Spacious Foyer With Walk-In Closet And Powder Room, Eat-In Kitchen With Quartz Countertops, Center Island, Flush Breakfast Bar, Pantry, Stylish Backsplash, And Walk-Out To Yard. Living Room With Cozy Gas Fireplace And LED Day/Night Pot Lights. Laundry/Mud Room With Ample Storage And Direct Garage Access. Upper Level With Expansive Landing (11x10) Leading To All Bedrooms, Luxurious Primary Suite With 5-Piece Ensuite Bath And Walk-In Closet, Two Additional Bedrooms Featuring Spacious Walk-In Closets, And The Fourth Bedroom Generously-Sized. Extra Feature For A Large Family: Sound Proof Insulation Between Second And First Floor. Finished Basement Is Perfect For Recreation, Gym, Or Guest Space. Let's Look Outside: Stone Porch, Interlock Extra Parking Spot, Fully-Fenced Backyard And Landscaping, Peaceful, Family-Centric Neighbourhood. Don't Miss This Move-In-Ready, Turn Key Condition Home! (id:59911)
Exp Realty
105 John Link Avenue
Georgina, Ontario
Stunning, Light-Filled Home With Elegant Upgrades In A Prime Family-Friendly Neighbourhood! Welcome To This Show-Stopping Home With An Exceptional Layout, Drenched In Natural Light And Brimming With High-End Upgrades. Thoughtfully Designed For Modern Living, Fresh Paint And LED Pot Lights Throughout (2025), This Home Features A Gourmet Kitchen With Granite Countertops, Crown Moulding, Stainless Steel Appliances, And A Stylish Feature Wall That Adds A Designer Touch. The Spacious Family Room Is The Heart Of The Home, Complete With A Cozy Gas Fireplace - Perfect For Relaxing Evenings With Loved Ones. Rich Hardwood Floors, Pot Lights, And Smooth Ceilings Flow Throughout The Main And Upper Levels. A Private Main Floor Home Office Adds Convenience For Remote Work. The Gorgeous Oak Staircase With Wrought Iron Spindles Leads To A Second Floor Where Every Bedroom Enjoys Access To An Ensuite Bathroom. Plus, There's A Second-Floor Laundry Room For Added Convenience. After Work Retreat To Your Spacious Primary Bedroom With 5-Piece Ensuite And Large Soaker Tub. The Separate Basement Entrance And Oversized Window Offer Incredible Potential For An In-Law Suite Or Rental. We Can't Forget The Professionally Landscaped Yard With Beautiful Plants And Flower Beds, Built-In Lighting And Gemstone Smart Lighting Around The Home - Control Colours And Patterns Right From Your Phone. No More Climbing Ladders To Hang Holiday Lights! New (2024) Modern Garage Doors & Openers With R20 Rating. All Of This Is Nestled Just Steps From A Beautiful New Park With Splash Pad, Pickle Ball Court And Scenic Walking Trails, And Just Minutes To Town Amenities - A Perfect Blend Of Luxury, Comfort, And Lifestyle. (id:59911)
Exp Realty
136 Harvest Moon Drive
Markham, Ontario
Location wise, it's difficult to argue as this house is close to everything. Pacific mall, Milliken Mills Highschool which is an I/B school, Hwy 404, 401 and 407 are easy momentary drives away. This large family home features 4 large bedrooms, 4 bathrooms of which 3 are full. Add 2 kitchens to the mix with a fully finished basement and main floor laundry. Don't forget the full sized 2 car garage and how can we miss the massive backyard, easily one of the largest in the neighbourhood at 189 feet deep. Did I forget to mention the main floor family room or basement recreation room and second dining room. The basement is fully finished with extra storage, a cold room or cantina and naturally, a 3pc bathroom. Add a number of features like a security system, central vacuum, covered patio, garage door opener, 2 fireplaces, one wood and one gas. Yes, this solid brick home has so much to offer a buyer wanting to live in a excellent neighbourhood with everything they could need within a short walk or drive away. This home is priced to sell and waiting for your offer. If your agent hasn't already called you, then call them and set up an appointment to view. (id:59911)
Royal LePage Meadowtowne Realty
3773 Mangusta Court
Innisfil, Ontario
A Rare Opportunity on Mangusta Court Friday Harbours Finest Lakefront LivingOne of only a few townhomes with unobstructed open-water views facing Lake Simcoe offering spectacular sunrises and glowing sunset skies.This fully upgraded, 3-bdrm, 5-bath home is a true showpiece. Custom hi-gloss raised veneer doors, sleek glass railings, and beveled mirrored walls add elegance throughout. Premium finishes include IGuzzini recessed lighting, ELAN home automation, Samsung TVs (5), designer wall coverings, automated blinds, and upgraded European hardware.Marble and hardwood floors run seamlessly across all levels, enhancing both luxury and warmth.Entertain with ease: a ground floor kitchenette and a 2nd-floor chefs kitchen feature a WOLF range, two Sub-Zero fridge/freezers, and two Miele dishwashers. The third-floor terrace offers panoramic lake views the perfect place to unwind.Spa-inspired baths with oversized marble showers, backlit custom mirrors, and hotel-quality finishes elevate everyday living. Too many curated upgrades to list.Located on exclusive, gated Mangusta Crt just steps from the Lake Club and marina this is the ultimate in privacy, style, and waterfront resort living.Fees: Resort Initiation (One-Time): 2% Big Bay Resort Fee: $4,734.34/year Monthly POTL (SCECC 430): $497.78 Monthly Big Bay Resort Fee: $299.96 (id:59911)
Harvey Kalles Real Estate Ltd.
29 Plowman Lane
Richmond Hill, Ontario
END Unit Double Car Garage Freehold Townhouse Backing Onto Ravine, Within The TOP Ranking School District: Bayview Secondary School (IB Program) & Richmond Rose Public School. Nestled In The High Demand Rouge Woods Community Of Richmond Hill, Offering 6 Car Parkings. The Open-Concept Layout Features Soaring 10-Ft Smooth Ceilings, Hardwood Flooring Thru-Out The Main And Upper Levels, Oversized Windows For Abundant Natural Light. The Upgraded Kitchen Includes Premium Countertops, A Stylish Backsplash, A Center Island, And Opens Seamlessly To A Spacious Dining Room With Terrace Access - Perfect For Enjoying The Backyard And Ravine Views. Upstairs, You'll Find Generously Sized Bedrooms, Including A Luxurious Primary Suite With A Fully Upgraded (2022) 5-Piece Ensuite Featuring A Freestanding Tub And Glass Shower. Additional Bedrooms Are Well-Sized And Functional, Complemented By The Convenience Of An Upper-Level Laundry Room.The Finished Lower Level Offers A Walk-Out To The Professionally Interlocked Stone Patio, An Upgraded Walk-In Closet, And Direct Access To The Garage Equipped With An EV Charger. Ideally Located Just Minutes From Richmond Green Community Centre, Hwy 404, Costco, Walmart, Shops, Restaurants, And More. *Low Monthly Potl Fee Of $151 Covers Snow Removal And Landscaping Of Common Area (id:59911)
Smart Sold Realty
57 Riveredge Drive
Georgina, Ontario
Own Your Very Own Island in the GTA! A rare and exceptional waterfront residence-truly one of a kind within miles! Situated on approximately 1-acre of private, fully fenced island with 360 water views and direct access to Lake Simcoe via the Maskinonge River. Features its own private boathouse and dock, and a secure bridge with safety railings for safe access. Full city services including a sewer connection to the municipal system an extremely rare feature for island or waterfront homes in the area. Over $300K recently spent on renovations: new flooring, bathrooms, modern kitchen with island, pot lights, new interior & exterior paint. All bedrooms enjoy peaceful river views. Includes brand new 2024 washer & dryer, new gas stove, and all curtains. Permits approved for new lawn, interlock, decking, and boathouse. Paved driveway, detached garage and extra storage. Located in a mature, fast-developing community just minutes to Hwy 404, and walking distance to supermarket and new community centre. A truly special waterfront lifestyle dont miss this rare opportunity! (id:59911)
Homelife Landmark Realty Inc.
1 Bronte Road
Markham, Ontario
**Stunning Family Home on Prime RAVINE Lot in Thornhill** Nestled in a sought-after, family-friendly neighborhood, this exceptional property offers the perfect blend of space, style, and comfort. The home welcomes you with a grand foyer featuring a circular staircase and a skylight that fills the space with natural light. The well-designed main floor boasts hardwood floors, pot lights, and a spacious living area. With 4+4 bedrooms and 6 bathrooms, there's ample room for the entire family. ** Recently Renovated Gourmet Kitchen ** with stainless steel appliances, a large eat-in area, and an expansive window that offers breathtaking views of the ravine. The luxurious primary suite includes a fully renovated 6-piece ensuite and separate his and hers closets. The finished walk-out basement opens to a massive two-storey deck, perfect for entertaining while overlooking the serene ravine. **Prime Location ** Just steps to top-rated schools including Bayview Glen PS, St. Robert HS, Thornlea SS, and Henderson Ave PS. Conveniently close to shopping, transit options, and major highways (HWY 7, 407, 401, DVP), plus easy access to the GO train. (id:59911)
RE/MAX Realtron Eli Bakhtiari Team Realty
4285 Major Mackenzie Drive E
Markham, Ontario
Brand NEW "kylemore Communities" Perfect for investors and owner-occupiers alike. Luxury 3+1bedrooms 3-bathrooms, 1860SF(basement not include)+77SF balcony, inner townhome with clear view, located in the distinguished Angus Glencommunity in center of Markham; Directly Million dollar view to angus glen golf course**10-Foot High Ceilings on Main &Floor9-Foot HighCeilings on Second Floor*triple glaze Noise-insulated large Windows for more Natural Light, Electric fireplace, durable engineering Hardwood Flooring, naturalMarble Countertops in Kitchen, Equipped with premium 5-piece Luxurious Sub-Zero & Wolf Appliances packages: stove, dishwasher,build-in wicrowave, oven; and hooded range; **furncae and Air-condition****TOP RATE School zone:Pierre Elliot Trudeau HS(10/706), St Augustine CHS(2/706, ~Walk-distance to library, Angus Glen Community Center and Go BUS~directly access to GO Station(s) and Hwys 404 & 407 and public transits, Minus to Golf club,supermarkets(Costco, Walmart,T&T), Malls***Excellent &Convenient transportation to anywhere,don't miss this Unmissable chance to live in Angus Glen***POLT 143.88/mth( Snow,yard & Gabage colletion); triple glaze windows installed by builder( north-side). (id:59911)
Homelife Landmark Realty Inc.
100 Cherry Hills Road
Vaughan, Ontario
Bird watcher's paradise! Beautiful detached house backing onto a quiet park & stream. Four bedrooms / four bathrooms / two kitchens / a sauna. Recently renovated main kitchen / fireplaces on main and lower floors / two-car garage / six-car total parking area. Large backyard with a deck and fruit trees. Enjoy a BBQ on the large upper rear balcony. A bright walk-out basement with large windows that has its own separate entrance, kitchen and bathroom - perfect for renting out, Quiet, safe neighbourhood with nearby public & Catholic schools; a quick drive to Sheppard West & Pioneer Village subway stations, Hwy 400 & 407, and York University. (id:59911)
New Era Real Estate
152 Baber Crescent
Aurora, Ontario
Luxurious Ravine-Backed Home in One of Auroras Most Prestigious CommunitiesNestled in the heart of St. Johns Forest and backing onto lush conservation land, this stunning 7-year-old residence offers nearly 3,100 sq. ft. of refined living space (excluding the walkout basement). Perfectly situated on a premium ravine lot, this home combines natural beauty with timeless elegance.Exceptional Features Include: Sophisticated Interiors: Extra-wide engineered hardwood flooring flows seamlessly throughout, paired with custom fireplaces and high-end finishes that exude warmth and elegance. Gourmet Kitchen: Custom cabinetry, granite countertops, stylish backsplash, large centre island ideal for everyday living and entertaining. Separate Wet Bar & Extra Pantry: Added luxury and convenience for hosting and storage. Grand Master Retreat: Featuring a coffered ceiling, spacious walk-in closets, and a spa-inspired ensuite with a sleek glass shower. Elegant Design Details: Hardwood throughout, upgraded tiles, coffered ceilings, oak staircase, and designer lighting. Walkout Basement: Premium upgrade with large windows and direct outdoor accessfull of potential. Outdoor Living: Enjoy breathtaking ravine views from your walkout deckperfect for morning coffee or evening relaxation. Impressive Curb Appeal: Stone and stucco facade create a timeless, sophisticated presence.Surrounded by the natural tranquility of St. Johns Forest, this home is a rare offering for those seeking privacy, prestige, and perfection in Aurora.Top-Tier Education at Your DoorstepThis exceptional home is located within proximity to some of the most highly regarded public, Catholic, and private schools in the region making it an ideal choice for families focused on academic excellence. (id:59911)
Bay Street Group Inc.
243a Andy Crescent
Vaughan, Ontario
Welcome To This Stunning, Upgraded Residence Perfectly Situated On An Extra-Deep, Pie-Shaped Lot In The Heart Of West Woodbridge. Thoughtfully Designed And Beautifully Finished, This Home Showcases A Spacious Open-Concept Floor Plan Enhanced By 10-Foot Ceilings On The Main Level, 9-Foot Ceilings On The Upper, And Elegant Waffle Ceilings That Elevate The Living Space. The Chef-Inspired Kitchen is Equipped With Premium Finishes And Overlooks The Expansive Family Room, Where Full-Size Windows Flood The Space With Natural Light, Creating A Warm And Inviting Atmosphere. Perfect For Everyday Living And Entertaining, The Fully Fenced Backyard Offers Both Privacy And Functionality. Featuring Four Generously Sized Bedrooms And Four Bedrooms, This Home Combines Luxury And Comfort In Every Detail. Ideally Located Close to Highways, Schools, Shopping, Community Centres, And Transit, This Is A Rare Opportunity To Own A Truly Special Property In A Highly Sought-After Neighbourhood. A Must-See Home That Checks Every Box. (id:59911)
Royal LePage Your Community Realty
383 Hewitt Circle
Newmarket, Ontario
Video is a MUST watch! WELCOME to 383 Hewitt Circle in Summerhill Estates, one of Newmarket's most sought-after family-centric communities. Beautifully upgraded Acorn-built home offers an abundance of living space with three bedrooms, 2+ baths - attention to detail, high-end finishes, functional design at every turn. From the welcoming entryway, enter this stunning home to experience the graceful foyer, 9-foot ceilings, elegant crown moulding, updated staircase railings, tile flooring, and a remarkable home automation system that controls 90% of home functions. Tasteful neutral decor throughout the open floor plan creates an easy environment for busy household, with an abundance of space for entertaining. Chef of the family will appreciate the updated eat in kitchen that checks all the boxes - ss appliances, quartz countertops, updated white cabinetry with under lighting, under mount sink, plenty of prep space and storage. Open kitchen flows effortlessly into the spacious upper family room - a cozy retreat with upgraded finishes, gas fireplace, abundance of natural light. Private family zone with three comfortable bedrooms, main bath. Primary suite with spa-like ensuite. Attention to detail continues to the finished lower level - entertainment zone, beverage centre, home gym. Extend your living space outdoors - walk out from kitchen to rear deck for al fresco dining on a summer day, where you will enjoy the landscaped gardens, extensive stonework, and privacy offered by green-space to the rear. Top tier attached garage with interior access, epoxy flooring, fully drywalled and insulated - complete with 4-car private driveway. This home has been meticulously maintained and presents very well with leading edge design and finishes. This home truly is a move in ready gem! Key amenities nearby. Just a few minutes to parks, trails, top-rated schools, shopping, and commuter routes. Welcome Home! (id:59911)
RE/MAX Hallmark Chay Realty
30 Luang Street
Vaughan, Ontario
Client RemarksWelcome To Luxury Living In The Most Sought-After Community! This Breathtaking 4-Bedroom, 5-Bathroom Estate Sits On A Rare Premium Corner Lot. This 4,700 Sq. Ft. Of Open-Concept Elegance Has Soaring 10-Ft Ceilings On The Main And Upper Levels, Complemented By 9-Ft Ceilings In The Basement. Oversized Windows Flood The Home With Natural Light. The Chefs Kitchen Features High-End Stainless Steel Appliances, Perfect For Preparing Gourmet Meals.The Massive Primary Suite Is A Private Retreat, Complete With A Walk-In Closet And A Spa-Like Ensuite Featuring His And Her Sinks And A Massive Shower. The Second-Level Loft Includes A Juliette Balcony Overlooking The Grand Entrance. This Home Is Equipped With A Brand-New Security System, A Ring Light Doorbell, And A Smart Sprinkler System, All Controlled Via A Mobile App. The Backyard Has Been Completely Redesigned With New Landscaping, A New Fence, And Integrated Fence Lighting, Making It Perfect For Entertaining.A Separate Garage Entrance Leads To A Spacious Mudroom, Adding Convenience For Busy Families. The 3-Car Garage Provides Ample Parking And Storage.Living In Kleinburg Means Being Surrounded By Luxury Restaurants, Top-Tier Schools, World-Class Golf Courses, And Upscale AmenitiesAll Just Minutes From Your Doorstep. Don't Miss This Rare Opportunity To Own An Exceptional Home In An Unbeatable Location! (id:59911)
Real Broker Ontario Ltd.
53 Janes Crescent
New Tecumseth, Ontario
Located In The Highly Sought-After Treetops Community. This Beautifully Designed 4-bedroom,3-bathroom Home Offers Over 2,000 Sq Ft Of Functional Living Space With Exceptional Upgrades Throughout. The All-Brick & Stone Exterior Offers Stunning Curb Appeal, While Inside You'll Find An Open-Concept Layout With Upgraded Hardwood Flooring, A Bright Home Office, And A Spacious Family Room Perfect For Entertaining. The Chef-Inspired Kitchen Features A Premium 36 6-burner Stainless Steel Gas Stove, Extended Quartz Countertops, Custom Two-Toned Cabinetry, Designer Backsplash, And Upgraded Fixtures. The Upper Level Includes Four Generously Sized Bedrooms And A Convenient Second-Floor Laundry. The Lower Level Is A Bright, Open Space With High Ceilings And Large Windows Ideal For A Future Basement Apartment Or A Custom Rec Room. Endless Possibilities For Additional Living Space Or Income Potential. Close To Hwy 400, Schools, Parks, Golf Courses, Shopping, And Recreational Facilities. A Perfect Blend Of Comfort, Style, And Location. (id:59911)
RE/MAX Premier The Op Team
82 Rhodes Circle
Newmarket, Ontario
Welcome To This Huge & Rare 3 Car Garage 6 Car Driveway Parking Home With 1 Of The Largest 0.35 Acres Pie Shaped Lots In Glenway Estates! * Located On A Quiet & Highly Desirable Street With Private Mature Treed Backyard * 5325 Sq. Ft Living Space! * Spacious Floor Plan With Formal Living, Dining, Office And Family Rooms With A Total Of 3 Fireplaces * 4 Spacious Bedrooms For The Growing Family * Finished Basement For Multi-Generational Living With 2 Bedrooms, Kitchen, Dining Area, Family Room And 4pc Bath * This Is A Piece Of Prime Real Estate * Don't Let This Gem Get Away! (id:59911)
Century 21 Heritage Group Ltd.
5870 Old Mill Road
Essa, Ontario
Welcome To 5870 Old Mill Road, A Gorgeous Ranch-Style Bungalow Nestled In The Charming Hamlet Of Utopia, Just 15 Minutes West Of Barrie. This Immaculate 2+1 Bedroom, 3 Bath Home Sits On A Nearly One-Acre Lot, Offering The Perfect Blend Of Privacy, Space, And Rural Charm. The Oversized Triple Garage Is Fully Insulated With Two Man Doors And Direct Access To Both The Basement And In-Law Suite, Ideal For Multigenerational Living Or Extra Income Potential. Inside, You'll Love The Bright, Open-Concept Layout Featuring A Spacious Great Room With Gas Fireplace And Gleaming Hardwood Floors. The Kitchen Boasts A Breakfast Bar, Pantry, And Dinette With Walkout To A Large Beautiful Composite Deck & Gazebo Overlooking A Custom Fire Pit And Above-Ground Pool. Backing Onto Green Space & Green Space Across The Road, This Home Offers True Peace And Quiet. Steps From The Historic Utopia Grist Mill And Conservation Trails. This Is Country Living At Its Finest With City Amenities Just A Short Drive Away. (id:59911)
RE/MAX Crosstown Realty Inc.
36 Oakhurst Drive
Vaughan, Ontario
Welcome to 36 Oakhurst Drive in the desirable Beverley Glen community of Vaughan, where comfort meets thoughtful design. This beautifully maintained 4+1 bedroom, 4 bathroom home offers a spacious and functional layout ideal for families and entertainers alike. The main floor features rich hardwood flooring and an open-concept family room with a cozy gas fireplace and walk-out to the deck, seamlessly flowing into the living and breakfast areas. The main kitchen is equipped with stainless steel appliances, oak cabinetry, a centre island with an added sink and instantaneous water heater, and a bright breakfast area. Upstairs, the primary suite includes a luxurious 5-piece ensuite, walk-in closet with closet organizers, while the additional 5-piece bathroom serves the remaining bedrooms. The fully finished basement includes a second kitchen, large bedroom, and potential for a separate entrance, perfect for in-laws or extended family. Numerous upgrades include garage doors and smart openers (2022), tankless water heater (2020), CCTV system, Ethernet wiring throughout, R60 insulation (2017), two dishwashers (2017), a fridge (2018), and an induction stove and range (2022) with an extended warranty. Renovations in 2017 enhanced the bathrooms, added lighting in the primary ensuite and dining room, removed the wall between the living and family rooms for an open layout, eliminated stucco ceilings, added custom blinds, and installed a basement kitchen. Further updates include epoxy coating on the front porch (2020), trees added (2019) and hot water tap (2023) in the backyard, and custom shelving in the primary walk-in closet. With tiled laundry and kitchen flooring, carpeted second floor and basement, and a well-landscaped yard, this home is move-in ready. Conveniently located near schools, parks, transit, and shopping, 36 Oakhurst Drive is a perfect blend of space, upgrades, and location. (id:59911)
Sutton Group-Admiral Realty Inc.
93 Pemberton Road
Richmond Hill, Ontario
Luxury Custom Home For Lease On Extra Deep Lot In Prestigious Richmond HillWelcome to 93 Pemberton Rd. a beautifully renovated luxury home available for lease in one of Richmond Hills most sought-after neighbourhoods. This spacious 4+2 bedroom, 5-bathroom residence offers nearly 4,000 sq. ft. of elegant living space on a rare 61.5 x 200 ft lot.Enjoy upscale living with premium features throughout: engineered hardwood floors, custom solid wood interior doors, high-end kitchen cabinetry with quartz counters, top-of-the-line appliances, designer lighting, and pot lights on all levels. The bright, open-concept main floor boasts expansive living, dining, and family areasperfect for everyday living or entertaining guests.Upstairs, find four generously sized bedrooms including a luxurious primary suite with dual walk-in closets and a spa-inspired ensuite. All bathrooms have been fully upgraded with sleek vanities and premium finishes.The walkout basement features a private in-law suite with separate entranceideal for extended family, guests, or a private workspace. Outside, enjoy a professionally landscaped backyard with a brand-new two-tier deck, green space, and incredible privacy. Detached 2-car garage includes EV charger wiring and rear access.Located near top-ranked schools, parks, and highways, this home offers comfort, style, and convenienceready for immediate occupancy. ** This is a linked property.** (id:59911)
Right At Home Realty
2235 Meadowland Street
Innisfil, Ontario
CORNER LOT STUNNER WITH A POOL, FINISHED BASEMENT, & PRIME LOCATION! Tucked into the peaceful and family-friendly Churchill neighbourhood, this beautifully upgraded home sits on a sprawling corner lot surrounded by mature trees and manicured landscaping, just minutes from Lake Simcoe's waterfront, local beaches, downtown Innisfil, and major commuter routes. The backyard is a true highlight, offering an inground chlorine pool, sunny patio, and an electrical hookup for a hot tub. A private basketball court adds even more outdoor fun, ideal for recreation, fitness & family time. The oversized double garage features interior access and the wide driveway offers ample parking to accommodate multiple vehicles and guests with ease. Step inside to a bright open-concept layout featuring an updated kitchen, a sunlit breakfast area with a walkout to the patio, and a welcoming living room with a gas fireplace. Four spacious bedrooms and two full bathrooms complete the main level, including a primary bedroom boasting a stylishly renovated ensuite with a sleek glass shower and elegant tiling. The main floor laundry room adds everyday convenience with a walkout, garage access, and a handy laundry sink. The finished lower level adds incredible flexibility with a large rec room space, fifth bedroom, full bath, and ample storage. With newer hardwood flooring throughout, upgraded trim, refreshed eavestroughs and soffits, a newly updated driveway, and newer front and garage doors, this is a standout property in a location where opportunities are few and far between. Don't miss your chance to own this move-in ready #HomeToStay that delivers space, effortless style, and unbeatable outdoor living in one of Innisfil's most desirable pockets! (id:59911)
RE/MAX Hallmark Peggy Hill Group Realty
354 Lakeland Crescent
Brock, Ontario
This raised bungalow in Beaverton's family-friendly Township of Brock is full of potential! Situated on a generous corner lot, it features 3+1 bedrooms and 1 bathroom, offering a great layout for growing families or investors. The partially finished basement boasts impressive ceiling height and plenty of space to customize. The large backyard is a standout, featuring three separate sheds and a partially enclosed porch perfect for storage, hobbies, or outdoor relaxation. Located close to schools, shopping, and local amenities, this is a wonderful opportunity to add your personal touch and make it truly yours. (id:59911)
Exp Realty
34 Weir Street
Bradford West Gwillimbury, Ontario
Welcome To The Epitome Of Luxury Living! No Expense Has Been Spared In This Elegant Home Boasting High-End Designer Finishes. Enter To Gorgeous Herringbone Engineered Hardwood And Custom Massive Windows Setting An Air Of Grandeur. Set The Mood With Automated Blinds And Integrated Keff Speakers Throughout The Home To Create An Immersive Audio Experience! The Stunning Kitchen Is A Chef's Dream With Modern Lighting, Waterfall Centre Island With Seating For 4, Granite Counters & Backsplash, 36 Cooktop, Built-In Range Microwave & Built-In Double Wall Oven! Dine & Hangout In The Open Concept Living/Dining Room Or Step Out Into The Large Privacy Fenced Backyard. Custom Made White Oak Wood Floating Stairs With Custom Glass Railing Lead To The Second Floor. The Primary Bedroom Is A True Retreat With A Sleek Walk-In Glass Shower, Armadi Art Vanity & Authentic Versace Tiles. This Floor Also Features Two More Spacious Bedrooms And A Beautifully Designed 2nd Bathroom Featuring Armadi Art Vanity & Authentic Prada Tiles. The Basement Continues To Impress With An Open Concept Rec Room Featuring 72" Fireplace, An Additional Bedroom, Office Space And A Full Washroom! Hundreds Of Thousands Of Dollars Spent On A Full And Luxurious Renovation! See Attached Features Sheet For Detailed List of Upgrades. (id:59911)
Royal LePage Signature Realty
17 Patrician Court
Bradford West Gwillimbury, Ontario
Welcome to 17 Patrician Court! A beautiful 4-bedroom detached home situated on an oversized lot with no sidewalk, nestled on a private and prestigious court in a family-friendly neighbourhood. This rare layout features a bright, open-concept design with stunning frontage and numerous recent renovations. The home boasts a massive open-concept family room addition with cathedral ceilings and two skylights, creating the perfect space to lounge and relax with loved ones. The upgraded white kitchen offers quartz countertops, a stylish backsplash, valance lighting, stainless steel appliances, and ample cabinetry for all your storage needs. Freshly painted throughout, the home is warm and inviting.The finished 2-bedroom basement includes a separate side entrance, its own kitchen, and dedicated laundry, providing excellent rental potential or additional living space. Additional upgrades include newer flooring, upgraded stairs and pickets, modern pot lights, 2 fireplaces and interlocking in both the front and backyard. The private, fully fenced backyard is perfect for entertaining or relaxing, featuring a spacious deck, hot tub, and multiple access points to the home offering the ultimate indoor/outdoor living experience. Situated in a safe, family-friendly area, this is one of the few courts in town with its own charming parkette at the end of the quiet, dead-end street. Located in the highly desirable community of Bradford, this move-in-ready home is just minutes from the Bradford GO Station, top-rated schools, restaurants, shopping, transit, major highways, and parks. (id:59911)
RE/MAX Experts
207 - 190 Harding Boulevard N
Richmond Hill, Ontario
Super Elegant End-Unit Townhome in Prime Richmond Hill! This beautifully upgraded home offers a spacious, modern open-concept layout with a rare walkout basement, tucked away in a peaceful and private residential enclave. Featuring 3 large bedrooms, 3 bathrooms, a private backyard, and 2-car parking with plenty of visitor spots. Enjoy recent upgrades including new quartz countertops, a custom fireplace mantel, and an extended patio and perfect for relaxing or entertaining. This move-in-ready home offers generous storage, a central vacuum system, and includes internet and cable. Low maintenance fees cover water, snow removal/salting, full lawn care, and garbage/recycling pickup. Includes all appliances, ensuite combo washer/dryer, and central vac equipment. Family-friendly, quiet complex with ample greenery and convenience. A rare opportunity don't miss it! (id:59911)
Royal LePage Your Community Realty
24 Solace Road
Markham, Ontario
Located In The Desirable Greensborough Neighbourhood, This Stunning 2-Storey Brick Home Offers A Perfect Blend Of Comfort, Elegance, And Functionality. Sitting On A Private Drive With Parking For 6 Vehicles, Including A Double Attached Garage With Direct Access, This Property Is Ideal For Growing Families. The Ground Floor Welcomes You With A Spacious Living And Dining Area Adorned With Rich Hardwood Flooring, Flowing Into An Upgraded Kitchen Featuring A Central Island, New Cabinets, Ceramic Backsplash, Granite Countertops, And Modern Lighting Fixtures. A Bright Breakfast Area Opens To A Rear Deck, While The Family Room Boasts A Cathedral Ceiling, Gas Fireplace, And Wall Detailing, Adding Warmth And Character. On The Main Level, The Primary Bedroom Offers A Serene Retreat With Hardwood Flooring. The Second Level Features Three Additional Spacious Bedrooms With Hardwood Throughout, An Open Office Area, And Two Full Bathrooms Including A 6-Piece Ensuite. The Finished Basement With Separate Entrance Includes A Recreation Room, Two Extra Bedrooms, A Full 4-Piece Bath, And Kitchenette Perfect As An In-Law Suite Or Rental Opportunity. Additional Features Include New Ceramic Tile, California Shutters Throughout, Central Air, Gas Heating, And Over 2700 Sqft Of Above-Grade Living Space Per MPAC. Freshly Painted And Move-In Ready, This Home Combines Style, Space, And Versatility In A Sought-After Location. (id:59911)
Anjia Realty
