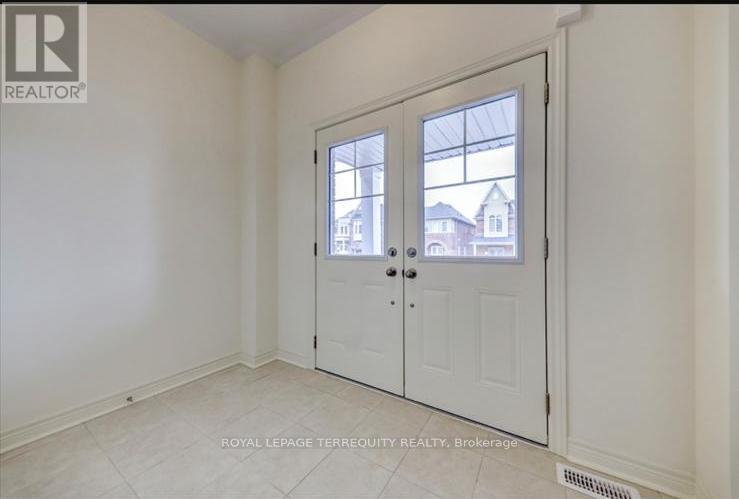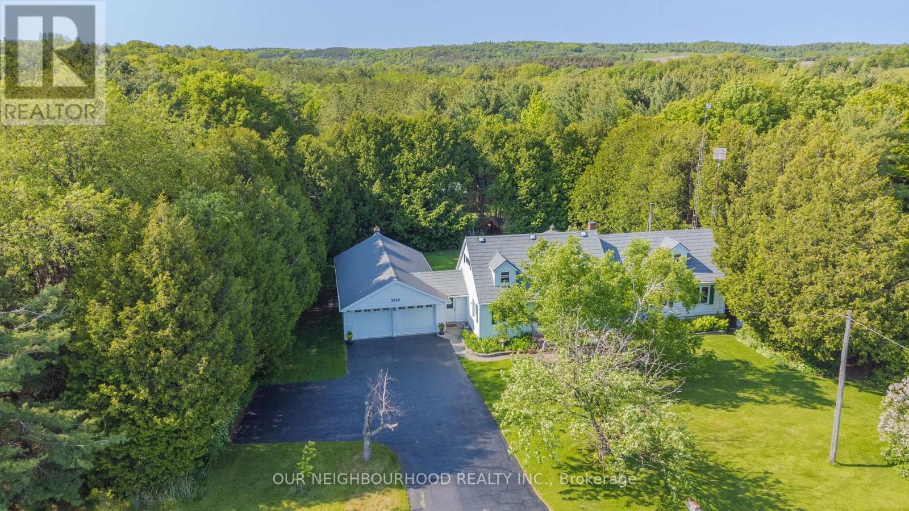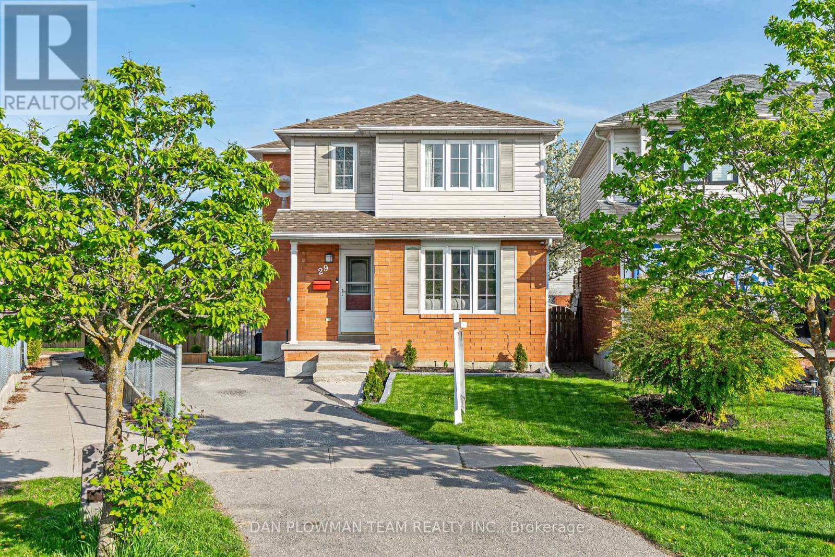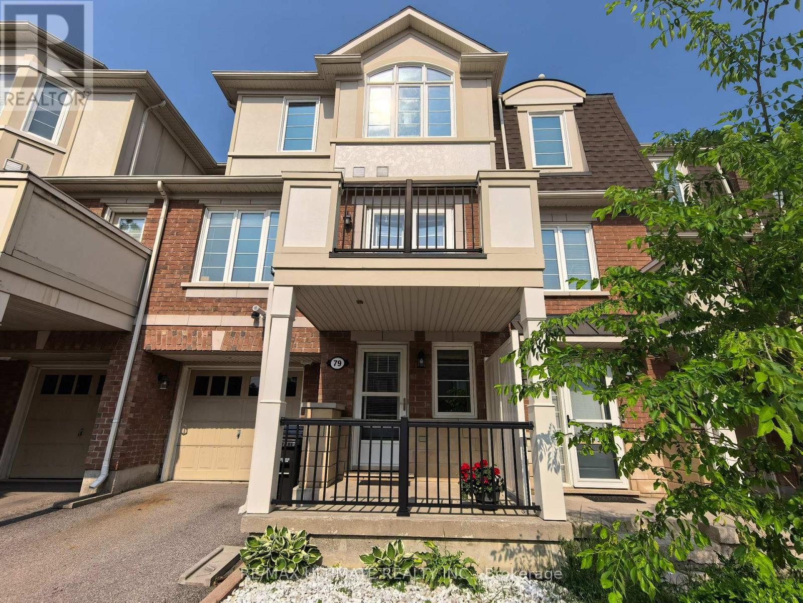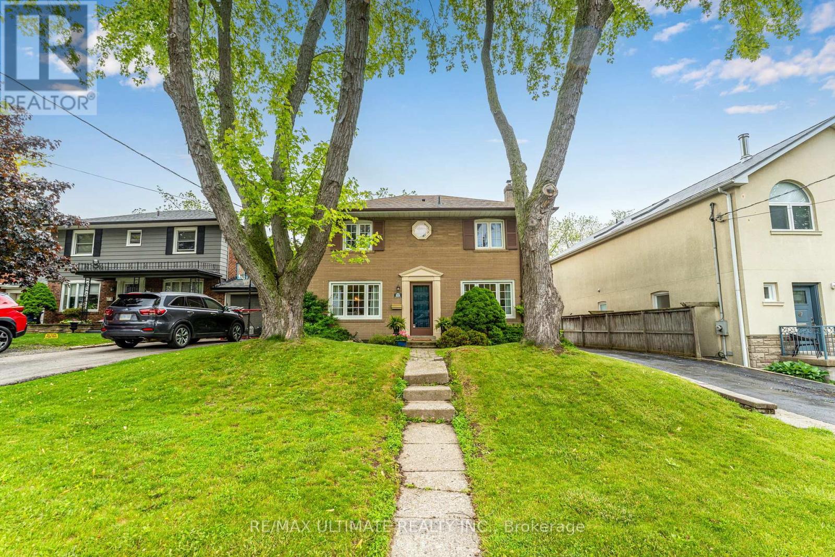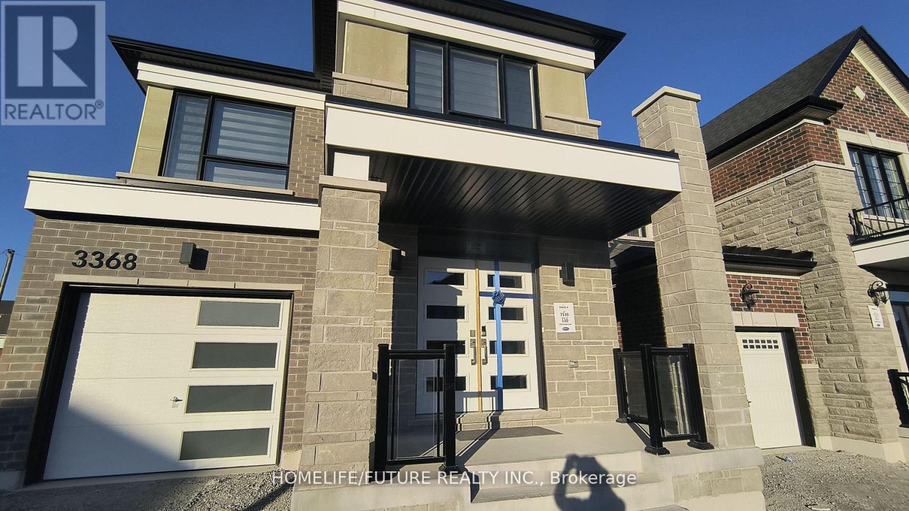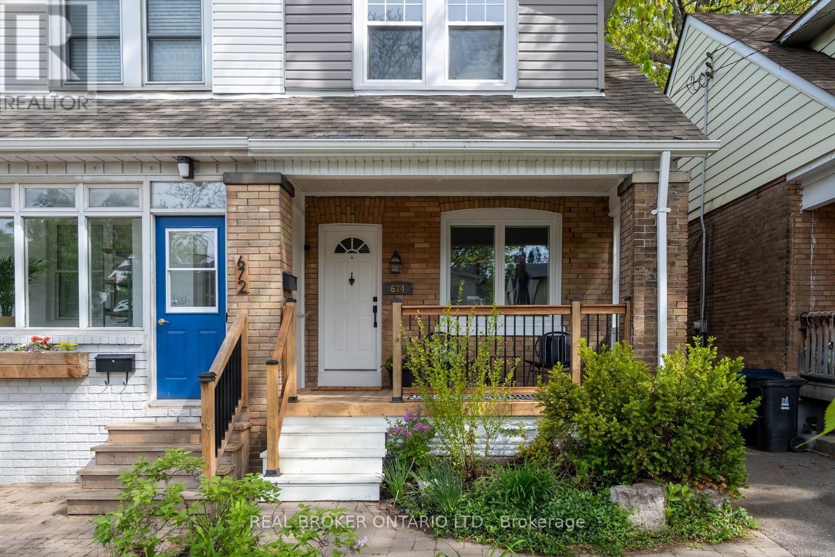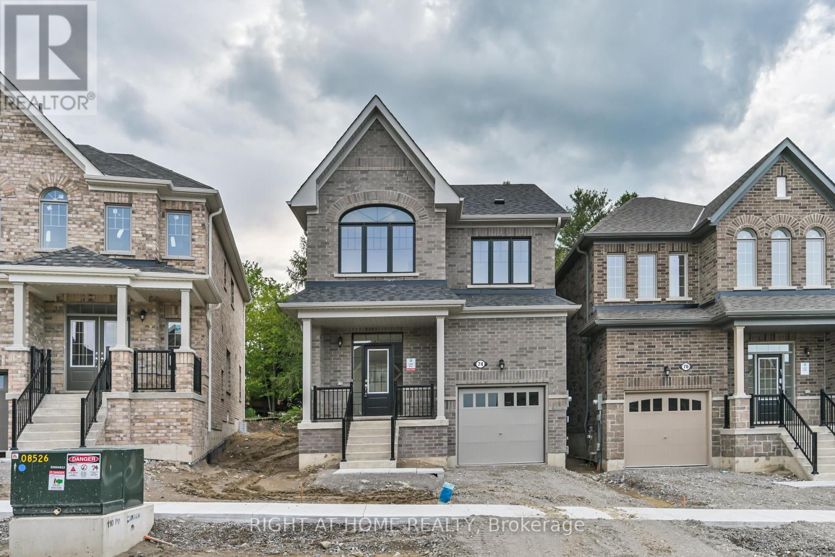72 Sealstone Terrace
Toronto, Ontario
Opportunity Awaits! Don't Miss Out On This Amazing Seven Oaks Beauty! This Gorgeous Family Home Has Been Completely Upgraded To Offer Modern Living At Its Finest. Featuring A Custom Renovation, It Boasts A Spacious Living Room And A Stunning Kitchen With Quartz Countertops And A Stylish Backsplash. Hardwood And Vinyl Flooring Extend Throughout The Home, Adding To Its Elegance And Durability. Ideally Located Close To TTC Transit, Schools, And Shopping, It Is Just Minutes From Highway 401, The University Of Toronto Scarborough, Centennial College, And Centenary Hospital. This One-Of-A-Kind Property Sits On A Huge Lot And Includes An Additional Deck, A Basketball Court, And High-Quality Engineered Hardwood And Vinyl Flooring. Well-Maintained And Move-In Ready, This Home Is Truly A Rare Find. (id:59911)
Homelife/future Realty Inc.
1213 Drinkle Crescent
Oshawa, Ontario
"POWER OF SALE" (mortgage default) sold as is - where is. Amazing Investor opportunity. New Luxurious 2-Storey Detached Home In Prestigious Neighborhood Of Eastdale, offering over 2,000 sq ft of spacious living with 4 bedrooms and 5 bathrooms, including a finished basement with a 3-piece bathroom completed by the builder. This stunning property features a double-car garage and is located in the sought-after Harmony Creek community in Eastdale, Oshawa. The main floor showcases a separate living room with a cozy fireplace, perfect for relaxation. Nestled in a rapidly growing neighborhood with new roads and sidewalks, close to shopping centers, top-rated schools, and major highways (401/407). You'll also have easy access to a newly developed shopping area featuring big box stores and major banks, Don't Miss Out On this Opportunity! Separate entrance with finished basement (id:59911)
Royal LePage Terrequity Realty
3830 Concession 8 Road
Clarington, Ontario
Make your country living dream a reality with absolute privacy on over 50 acres of forest trails while making your commute easy with a quick drive to highways 115 and 407. This charming 2nd owner hidden gem has been lovingly maintained and features large principal rooms and a unique layout including three entrance doors and two staircases from the main floor to the basement as well as two staircases to the second floor. Explore your own forest playground and park your outdoor toys in the 20x30 workshop. Leave your gear in the convenient breezeway with access to garage/workshop and large kitchen with custom granite counters and a cheerful breakfast area. Load the woodstove with your own limitless supply of wood and enjoy cozy evenings in the massive family room. The bright and sunny living room looks over fields, trees and flowers and offers a traditional dining room combo for family gatherings. Access the outdoor sanctuary from two new sliding doors and enjoy the deck, above ground swimming pool, gazebo, gardens and even a functioning bee hive! The sun filled second floor loft with incredible views from both the south and east facing windows and the skylight offers many potential uses such as a home business/office, gym/yoga studio or its current use as the Primary Bedroom. The basement features a large, private 4th bedroom, a recreation room, more future finishing potential and loads of storage room. Property is on Managed Forest Program for property tax reduction. Main floor washer/dryer, steel roof, leaf filters on eavestroughs (2024), aluminum shutters (2024), standby 24kw generator (2022) with two 420lb owned propane tanks, geothermal heating with forced air furnace/ac, insulated garage doors, newer breezeway doors, two new sliding doors (2024), central vacuum, new toilets in all bathrooms, owned HWT, UV filter/water softener. Truly a unique property that must be seen to be appreciated! (id:59911)
Our Neighbourhood Realty Inc.
29 Barron Court
Clarington, Ontario
Beautifully Updated Detached Home In The Heart Of Courtice, Offering Comfort, Style, And Space For The Whole Family. The Spacious Great Room Features Laminate Flooring And Plenty Of Natural Light, While The Eat-In Kitchen Has Been Thoughtfully Updated With Ceramic Tile Flooring, Quartz Counters, And A Walkout To A Stunning Multi-Tiered Deck. Upstairs, You'll Find Three Generous Bedrooms With Laminate Flooring Throughout. The Primary Bedroom Includes A Semi-Ensuite For Added Convenience. The Finished Basement Extends The Living Space With Two Additional Bedrooms, An Office Area, And A Laundry Room - Perfect For Growing Families Or Guests. Enjoy Summer Evenings On Your Deck, Watching The Kids Play In The Large, Fully Fenced Backyard Below. 2022 Updates: Kitchen Renovation, Updated Main Bath Shower, Laminate Flooring & Tiles. 2024 Updates: Basement Shower, Deck, Lawn & Roof. Located Close To Parks, Schools, Shopping, And Transit, This Move-In-Ready Home Is The One You've Been Waiting For! ** This is a linked property.** (id:59911)
Dan Plowman Team Realty Inc.
79 Mendelssohn Street
Toronto, Ontario
Welcome To This Beautifully Appointed 1463 Sq Ft (MPAC), 2008 Mattamy Built Freehold Town Home, Nestled In The Popular & Sought After Clairlea-Birchmount Area. Plenty of Natural Light Abounds From Panoramic Windows In The Living & Dining Area, Walkout To A Spacious Balcony Patio, Direct Access To Garage, Roof 2023, Minutes To Warden Subway, Warden Hilltop Community Centre, Eglinton Square Mall & Easy Commute To DVP & 401. (id:59911)
RE/MAX Ultimate Realty Inc.
69 Midland Avenue
Toronto, Ontario
Welcome to 69 Midland Avenue, ideally located south of Kingston Road in one of the most sought-after neighbourhoods in the Scarborough Bluffs. This sun-drenched (2,862 total sq') centre hall plan offers the perfect blend of function, charm, and space, ideal for both everyday family living and entertaining.The main floor showcases a bright & open layout w/a seamless flow between the dining rm, kitchen, and family rm. A convenient 3-piece bathroom completes this level.The family room opens onto a large, party-sized deck overlooking a spectacular, private ravine yard, massive and pool-sized. And yes, deer sightings are part of the daily magic here, not just a lucky surprise! The oversized formal living rm offers a more serene escape, perfect for entertaining or quiet evenings by the wood-burning fireplace, surrounded by built-in shelving & character-rich details. Upstairs, you'll find a spacious primary retreat designed for rest & relaxation, along w/2 additional generously sized & inviting bedrooms.The lower level is home to a fantastic rec room & a massive 4th bedroom with a walk-out to the backyard. With its own access and great layout, including a spa like 3 piece bathroom. The L/Level space is an excellent candidate for a basement apartment, inlaw or nanny suite, or simply a fab extension of your family's living space. This unbeatable location has so much to offer. Why pay for private school when your children can attend the highly coveted Chine Drive Public School? Top-rated secondary options include R.H. King Academy and Birchmount Park C.I. Just minutes from your door, enjoy tennis at the prestigious Scarborough Bluffs Tennis Club, miles of scenic hiking trails, parks, splash pads, and breathtaking lake views. Shops, grocery stores, and restaurants are just around the corner, with TTC and the GO Station close by for effortless commuting. 69 Midland Ave isn't just a home its a lifestyle. A place where nature, community, & convenience come together. Welcome home! (id:59911)
RE/MAX Ultimate Realty Inc.
14 Bayside Gate E
Whitby, Ontario
Step into timeless elegance with this impeccably renovated 3-bedroom, 3-bathroom residence, perfectly blending modern luxury with classic design. Every inch of this home has been thoughtfully reimagined with a designers eye and an unwavering commitment to quality.From the moment you enter, you are greeted by White Oak herringbone engineered hardwood floors, Classic Italian Checkerboard Tile a statement in both style and craftsmanship. Stunning Powder Room With Black Floating Toilet & Tiled Walls Feels Like A High End Hotel or Restaurant. The heart of the home is the stunning custom kitchen, an integrated fridge, sleek quartz countertops with book matched backsplash, and minimalist cabinetry that is as functional as it is beautiful. The open-concept main floor flows effortlessly through sunlit living and dining spaces, designed for both everyday living and sophisticated entertaining. Upstairs, the bedrooms are serene, spacious, and stylish, including a primary retreat with a spa-inspired ensuite. The fully finished basement extends your living space with room for a home office, gym, or media lounge tailored to your lifestyle.Outside, professionally landscaped front and rear yards create the perfect balance of beauty and privacy. Whether you're hosting friends or enjoying a quiet evening under the stars, this outdoor space elevates everyday moments.Located in one of Whitby's most desirable, family-friendly neighbourhoods, youre just minutes from top-rated schools, parks, GO Transit, boutiques, restaurants, and quick highway access (401 & 412).Details Matter. And Here, No Expense Was Spared.This is more than a renovation its a reinvention of what home should feel like! City Plows Sidewalk! Maintenance Fee Of $163.52 Includes Back Lane Way Being Snow Plowed & Boulevard Cut. (id:59911)
Sutton Group-Heritage Realty Inc.
6 - 837 Broadview Avenue
Toronto, Ontario
One Of A Kind In Modern Design W/ Lots Of Upgrades!! This Richard Wengle, Playter Estates (Jackman School District) Home, Boasts An Open Concept Main, Top Floor Master Oasis - Includes Custom Closet Org., W/O Terrace & Skylight. Double Drywall On Master & Main! Floor To Ceiling Glass Wall On Main & S/S Glass Rail. On 2nd. Open Riser Staircase W/ Spot Lighting. Direct Access From Underground Parking Garage To A Radiant Heated Lower Level! Unit Is Staged Differently Than Photos; Unit Will Be Professionally Cleaned Prior To Occupancy. (id:59911)
Ipro Realty Ltd.
3368 Marchington Square
Pickering, Ontario
***Entire House for Lease*** Welcome to 3368 Marchington Square Pickering, This Absolutely Stunning Bright & Spacious Fully Upgraded Brand New ** Never Lived In** 2-Storey Detached Home In a Quiet Family-Friendly Neighborhood in Whitevale Community. You Be The First To Move In! 4 Generous Sized Bedrooms, 3 Bathrooms, Hardwood Floor & 9 Ft Ceiling On The Main Floor, 8 Ft Height Doors T/O, Large Open Concept Kitchen W/Quartz Counter Top, Island Breakfast Bar w/Upgraded Stainless Steel Appliances. Family Room With Gas Fireplace, Master Bedroom W/4Pc Ensuite & Walk In Closet. Laundry On 2nd Level. Large Windows Throughout Allowing For Tons Of Natural Light! Convenient Location Close To Amenities, Schools, Places Of Worship, Golf, Seaton Trails, 407/401, Go Transit, 10 Mins To Pickering Town Centre.***Free Rogers Ignite Internet For One Year & owned tankless water heater ensures energy-efficient hot water on demand***. Tenant Pays 100% Utilities & responsible for Snow Removal & Lawn maintenance. Non-Smoking. Proof of Tenant Ins on Closing. Looking For Aaa Tenants! (id:59911)
Homelife/future Realty Inc.
674 Milverton Boulevard
Toronto, Ontario
Offers Anytime! Move on Into Milverton! This semi detached 3 bed, 2 bath stunning home is nestled on a quiet tree-lined, family friendly street just minutes away from Woodbine TTC and all the action that the Danforth has to offer. Newly updated from top to bottom and totally turnkey, all you need to do is move right in! Open concept main floor with wide plank flooring throughout, beautifully updated kitchen with breakfast bar and walkout to a large deck, quartz counters and backsplash, spacious bedrooms with closets, finished basement with separate bedroom and large bathroom, and fully fenced in backyard perfect for kids and pets! Mutual drive is shared with agreement with neighbour for 2 weeks on/2 weeks off parking and ample street parking! Located just steps to schools, grocery store, East Lynn Park, Taylor Creek walking/bike trails and just a short ride down to the Beaches! (id:59911)
Real Broker Ontario Ltd.
7 Dollery Gate
Ajax, Ontario
Spacious Well Maintained 3 Bedroom 4 Washroom 2-Storey Freehold Townhome (1,622 sqft) In A Prime family oriented Northeast Ajax Location. A Gorgeous Open Concept Upgraded Gourmet Eat-In Kitchen With Large Pantry, Quartz Countertops, Back splash, Stainless Steels Appliances, Access to the garage and private backyard, Huge Family Room for bigger families and entertaining, Finished Basement with Media/Office room and Spacious Rec room With 3PC Bathroom. Nothing To Do But Move In And Enjoy. Parking space for 3 Cars .Walking Distance To Top Ranked Elementary & Secondary Schools (Catholic And Public), Walking Distance To Public Transit, Ajax Community Centre, Parks, Gym, Shopping, Highway 401 And Worship places. (id:59911)
RE/MAX Hallmark Realty Ltd.
74 North Garden Boulevard
Scugog, Ontario
Located at 74 North Garden Blvd, this 1,886 square foot two-storey home backs onto a peaceful ravine with mature trees and natural greenspace. The original buyer paid a $20,000 premium for this ravine lot location.The home features an open-concept main floor with hardwood flooring throughout and large windows that bring in plenty of natural light. The great room opens to the backyard through patio doors, providing direct access to the ravine setting. The kitchen includes a centre island with breakfast bar and flows into the dining area.The master bedroom features a walk-in closet and ensuite bathroom with a full glass shower enclosure. Three additional bedrooms share the main bathroom. All rooms include upgraded baseboards and trim throughout the home.The unfinished basement has a separate entrance, offering flexibility for a basement apartment/in-law suite.Port Perry offers a mix of small-town atmosphere with convenient amenities. The waterfront area provides walking trails and parks, while the historic downtown features local shops and restaurants. GO Transit service is available for commuters to the GTA. The property is part of a new development in an established neighbourhood.This recently completed home combines modern finishes with a private natural setting. The ravine lot provides added privacy and green views year-round, while the location offers easy access to both local amenities and regional transportation options. ** This is a linked property.** (id:59911)
Right At Home Realty

