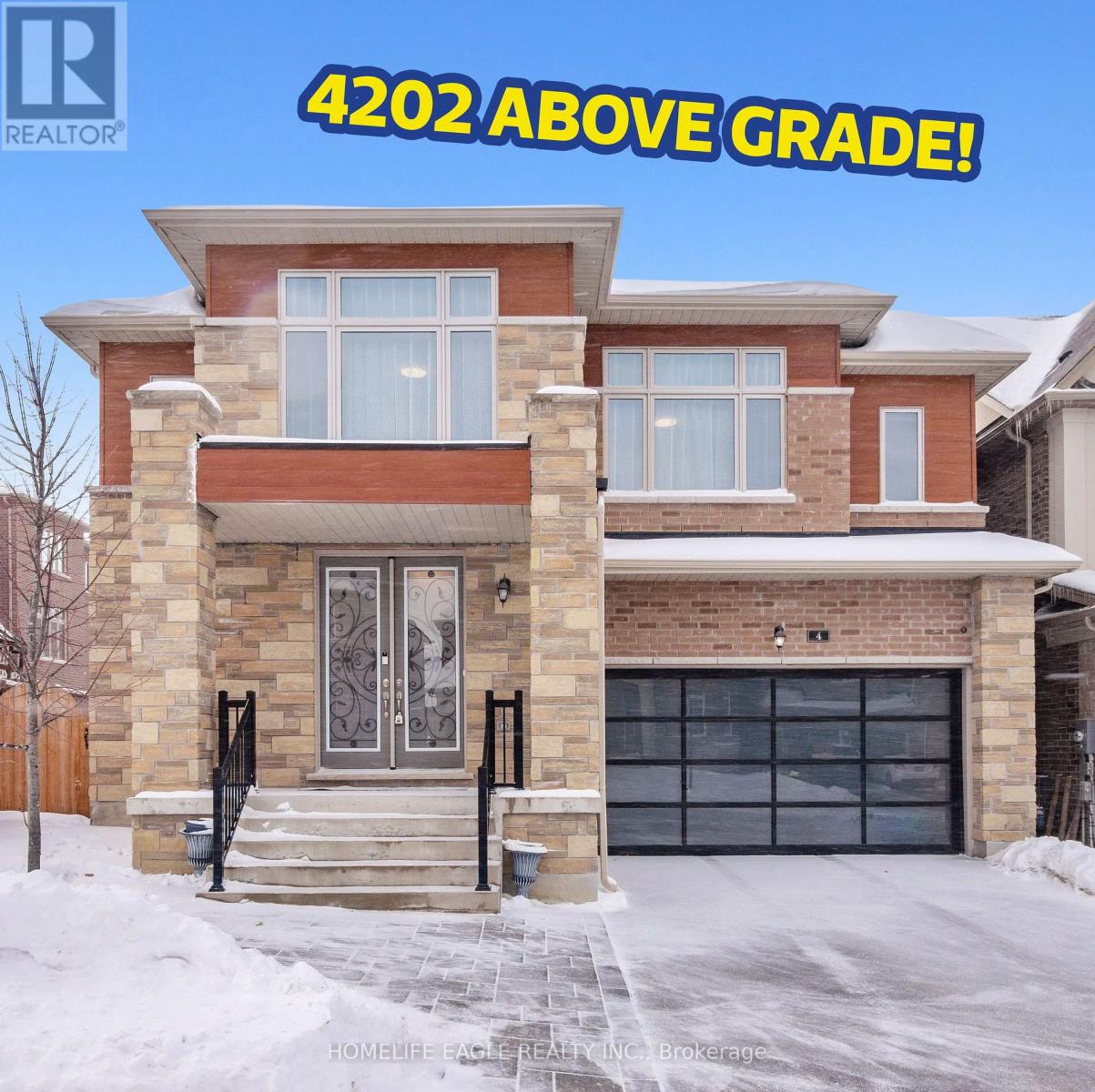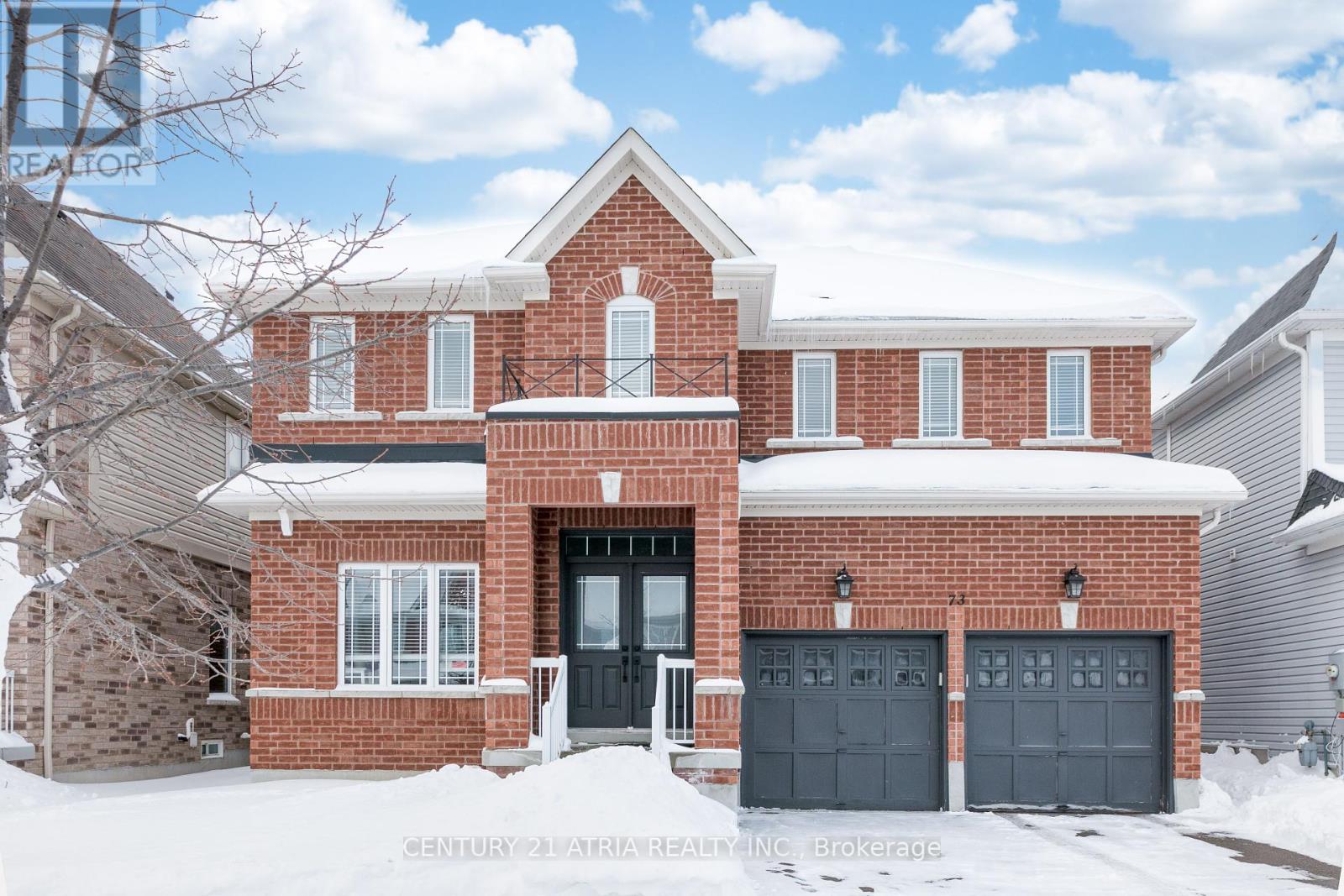27 Bethune Way
Markham, Ontario
Gorgeous Sun-Filled Townhome with Super Convenient Location. Corner Unit Extremely Bright & Well-Maintained Beautiful Townhome with 3 Bedrooms & 3 Bathrooms with Very Low Maintenance Fee. Lots Of Newer Upgrades, Close by Pacific Mall, Go Station. 407 Etr, T&T Supermarket, Markville Mall, Public Transit, Community Centre, YMCA, Parks & Newer Proposed York University. Close to reputed Public High School, Elementary School, & Private Montessori Schools. (id:54662)
RE/MAX Community Realty Inc.
4 Goldeneye Drive
East Gwillimbury, Ontario
The Perfect 5 Bedroom Detached Home In A Family-Friendly Neighbourhood. *Huge 3 Car Tandem Garage W/ So Much Garage Space* Over 4200 Sq Ft Above Grade* Extended Interlocked Driveway* Interlocked Side & Backyard *Low Maintenance Yard* No Sidewalk* Beautiful Modern Brick & Stone Exterior. Perfect Layout, Living/Dining W/ Coffered Ceilings* 9 FT Ceilings* Potlights* Second Floor Laundry* Hardwood Floors On Main and Second. Primary Bedroom W/ 5Pc Spa Like Ensuite* Oversized Walk In Closet* All 5 Spacious Bedrooms W/ Ensuite* Chefs Kitchen Featuring Quartz Counters* Hi End Appliances + *Butlers Pantry* Walking Distance To Public Library, 3 Mins From Catholic, Elementary, Public, and French immersion Schools, + East Gwillimbury Tennis Club* Close To Ponds, Walking Trails & Biking Trails! Close To Shopping, Dining, Transit & Much More! (id:54662)
Homelife Eagle Realty Inc.
73 Thornlodge Drive
Georgina, Ontario
Well-kept and bright 4-bed detached home conveniently located in the desirable Keswick south community. Minutes to primary school, Lake Simcoe, the Marina, boat launch, Parks, Shopping,404-5 mins drive, and Restaurants. Newmarket-15 mins, Richmond Hill/Markham-30 mins, 1 hour to Toronto w/GO Bus. A 4-minute drive to a Multi-Use Recreation Complex (MURC). The house is built with tasty finishings. Enjoy a stunning layout featuring a spacious family room with a soaring17-foot open-to-above ceiling, large windows, and a cozy fireplace on the main floor. The double front door entry welcomes you into a home with ceramic and hardwood flooring throughout. Additionally, the laundry room is conveniently located on the main floor with direct garage access, upstairs with 4 spacious bedrooms and a bright seating area overlooking the family room. The primary bedroom is bright and grand with a walk-in closet and a 4-piece ensuite. All other bedrooms have double closets and large windows. Spotlights and smooth ceilings throughout. (id:54662)
Century 21 Atria Realty Inc.
34 Regal Pine Court
Vaughan, Ontario
Welcome to 34 Regal Pine Court, a stunning 4-bedroom, 4-bathroom home tucked away in a quiet cul-de-sac in the heart of Maple that rarely has a home for sale! Boasting a fantastic open concept layout of beautifully designed living space, this home features elegant hardwood floors, crown moldings, and a spacious family room loft. The layout is perfect for entertaining, with a beautiful kitchen flowing seamlessly into the dining and living areas. Step outside to a professionally landscaped backyard oasis with a stylish pergola, perfect for relaxing or hosting guests. Upstairs, you'll find generously sized bedrooms offering ample space and comfort, ideal for growing families. A large driveway accommodates multiple vehicles, in addition to the attached 2-car garage. Ideally located near top schools, parks, and all amenities, this home is the perfect blend of style, space, and convenience. Don't miss out on this incredible opportunity! (id:54662)
Forest Hill Real Estate Inc.
80 Rejane Crescent
Vaughan, Ontario
Stunning Reno Home With Endless Potential. Discover This Beautifully Renovated Gem In A Prime Location! Featuring Brand-New Bridal Floors, A Sleek Modern Kitchen, And Luxurious Bathrooms. This Open-Concept Home Is Freshly Painted With Stylish New Light Fixtures Throughout. 4+1 Spacious Bedrooms and 4 Updated Bathrooms, This Property Is Perfect For Families Or Savvy Investors. The Finished Basement With A Separate Entrance Offers Potential For Two Income Generating Units, And There's An Additional Unit Off The Garage. Located Near Shopping, Schools, And A Synagogue, This Home Includes A Charming Garden With A Sukka/Gazebo, Making It Ideal For Entertaining Or Relaxing Year-Round. This Property Is Truly A Rare Find - Don't Miss Out On This Excellent Opportunity!new roof 2024 ,new windows 2023 ,AC FURNACE CHANGE 2 YEARS AGO ** This is a linked property.** (id:54662)
RE/MAX West Realty Inc.
37 Kidd Street
Bradford West Gwillimbury, Ontario
Absolutely Stunning 4 Bedroom Home In The Highly Desirable Bradford Community! This Bright AndSpacious Home Has Tons Of Upgrades, Boasting 9Ft Ceilings, A Fantastic Layout And Great Finishes!Hardwood Floors, Stainless Steel Appliances, Open Concept Layout, Eat In Kitchen, 4 bathrooms AndLots More! Close To Many Amenities! Only A Block Away From Walmart, Marshals, Restaurants, Go Train,Schools And So Much More! (id:54662)
Forest Hill Real Estate Inc.
222 Golden Trail
Vaughan, Ontario
LOCATION, LOCATION, LOCATION! Luxurious 3-storey townhouse nestled in Vaughan's most sought after community; Patterson! This stunning home boasts spacious 3+1 beds, 3 baths, with a fantastic layout that has no wasted space! Enjoy 10 ft ceilings on the main floor, 9 ft on the second, a cozy two-way fireplace, and a modern chefs kitchen with quartz countertops & stainless steel appliances. Don't miss this incredible opportunity in a prime location! Walking distance to schools, parks, public transportation, shops and restaurants. (id:54662)
Forest Hill Real Estate Inc.
17 George Ellis Drive
Georgina, Ontario
New Detached 4 Br 5 Wr Home*Finish Basement*Home On Qut St*Family Friendly Neighborhood*Open Concept* 9Ft Ceiling Main Flr With Oak Stairs And Iron Pickets*Hardwood Flooring*Porcelain Tiles* Lots Of Windows For Natural Light*Family Room With Fireplace*Modern Kitchen*Primary Bedroom W/Large W/I Closet And 5Pc. Ensuite*2nd Floor Laundry*Mudroom W/Direct Garage To Home Access*Minutes To Schools & Market, Hwy 404 (id:54662)
Century 21 Atria Realty Inc.
1911 - 7890 Bathurst Street
Vaughan, Ontario
Great Location! 9Ft Ceilings, Laminate Floors, Granite Countertops, Stainless Steel Appliances, Spacious Balcony.1 Parking Space Included. Amenities Include: Golf Simulator, Media Room, Party & Games Room, Gym, Suana, Functional Outdoor Space. Step To Amenities : Transit, Promenade Mall, Restuarants, Schools, Parks, Hwy 7 &407! (id:54662)
Homelife Frontier Realty Inc.
88 Greville Street
Vaughan, Ontario
Discover the perfect blend of luxury and comfort in this 3997 sq ft Pelican model home by Lindvest, located in the heart of Vaughan. This stunning detached home features modern architecture, spacious interiors, and premium finishes that cater to contemporary living. Boasting 4+1 Bed and 4.5 Bath, an open-concept layout, and large windows that invite natural light, this home is designed for both elegance and functionality. The gourmet kitchen is a chefs delight, equipped with top-of-the-line appliances, sleek cabinetry, and a stylish backsplash. Enjoy seamless indoor-outdoor living with a backyard space, perfect for entertaining or relaxing. Conveniently located in a thriving community, this home offers easy access to schools, parks, shopping centers, public transit, and major highways. Don't miss this incredible opportunity to own a brand-new home in one of Vaughan's most sought-after neighborhoods! (id:54662)
RE/MAX Gold Realty Inc.
603 - 398 Highway 7 E
Richmond Hill, Ontario
Welcome to this sophisticated luxury condo in the heart of Richmond Hill! Offering nearly 1,000 sq. ft. of meticulously designed living space, this remarkable unit features one (1) parking spot, one (1) locker, two spacious bedrooms both with Walk in Closet, an oversized den could be an extra bedroom or home office, and two full bathrooms. Enjoy the Freshly Paint, elegance of smooth ceilings throughout and a modern kitchen upgraded with quartz countertops and a seamless one-piece marble backsplash, all complemented by sleek laminate flooring. Bask in breathtaking east-facing, unobstructed views while relishing the convenience of being just steps from Viva Transit, banks, restaurants, and shopping, with effortless access to Hwy 404/407. Dont miss this incredible opportunity schedule your viewing today! (id:54662)
Century 21 The One Realty
699 Burton Drive
Innisfil, Ontario
Great Opportunity!!! Cozy, updated 3 Bedroom 1 Bathroom 1,185 sq.ft. Bungalow on a wooden fenced large 60.10' x 149.86' lot, with paved driveway that can easily accommodate 6 cars, conveniently located close to Lake Simcoe with private deeded beach access to Holiday Acres Beach, with a large 1.5 car detached garage/workshop(16' wide x 24' deep, 9' garage door, 32" man door). Laminate flooring throughout as well as maintenance free with municipal water and sewers, no septic or well water. The house roof was replaced in August 2024, the garage roof in 2022, garage siding in 2020, IKEA kitchen/appliances in 2020, flooring/pot lights/smooth ceilings in 2020, bathroom flooring & vanity in 2024, insulation upgraded to R50 in 2020, BBQ gas hook-up. 200 AMP Electrical Service. Air ducts cleaned in 2023. Appliances included: S/S Refrigerator, S/S Stove, S/S B/| Dishwasher, Stackable Full-size Washer and Dryer. Exterior bear box included. Town updated culvert in 2023. Close to shops and amenities. Perfect Starter Home or Downsizing Option, Offers Comfort and Affordability. (id:54662)
Intercity Realty Inc.











