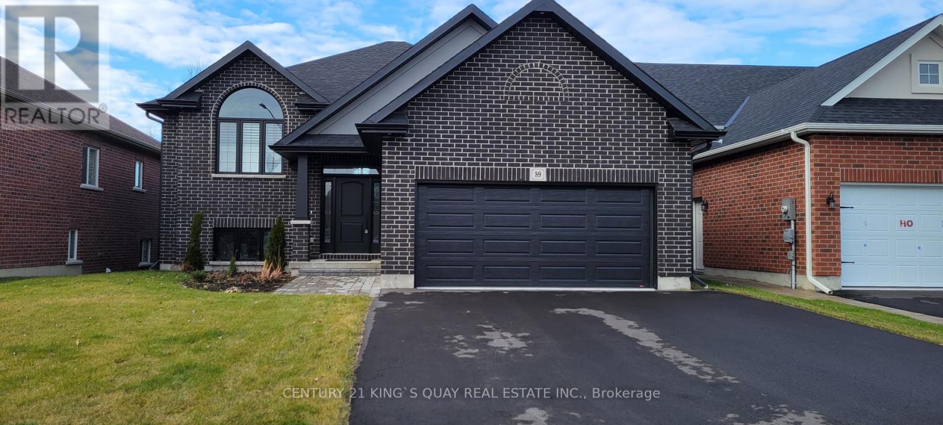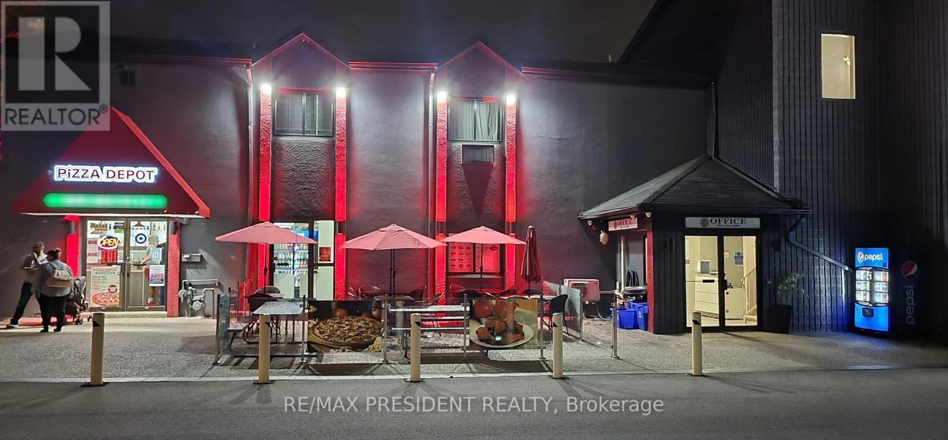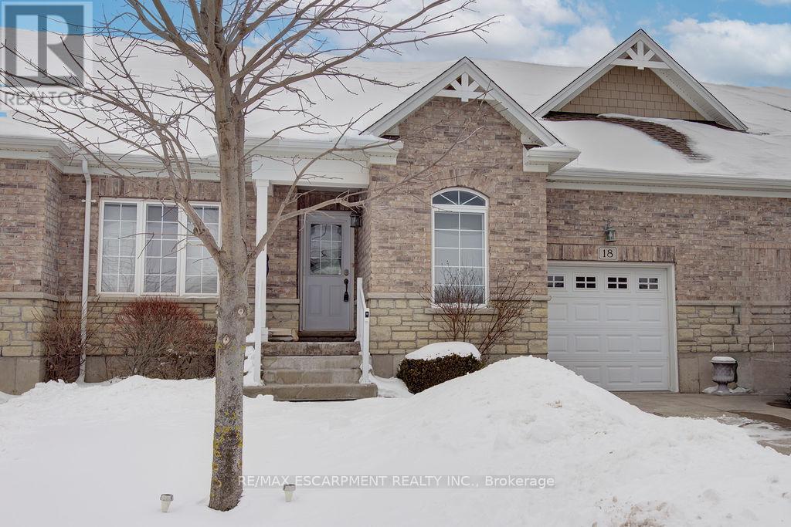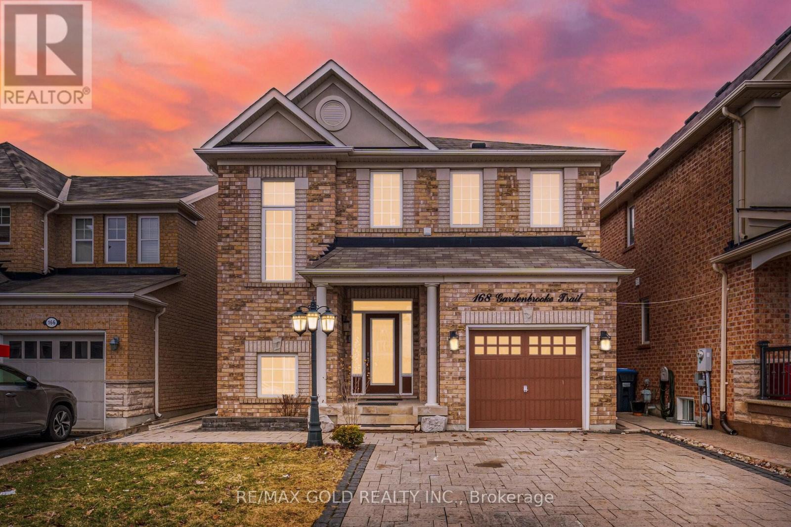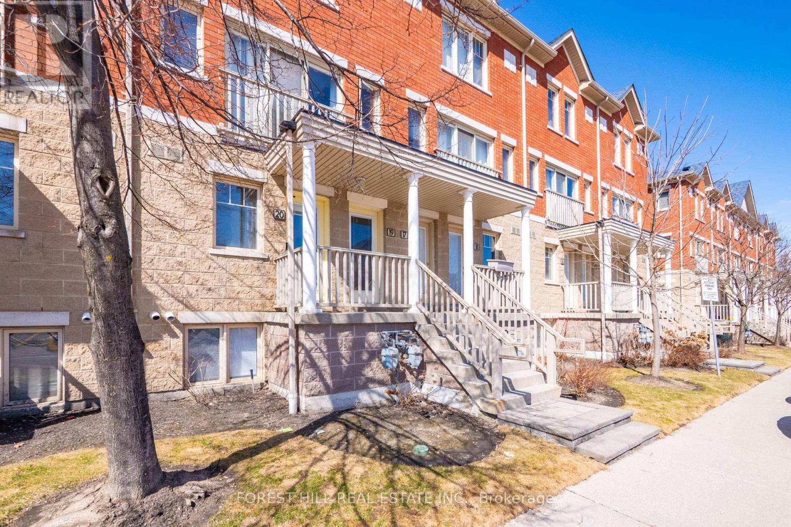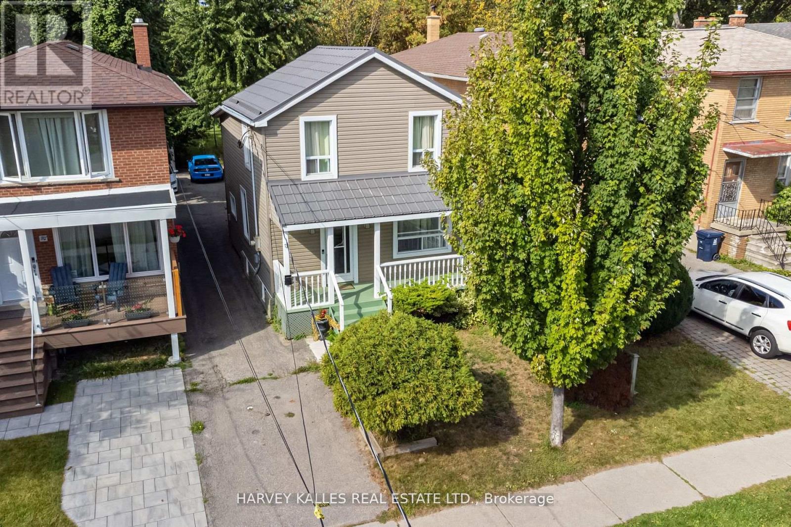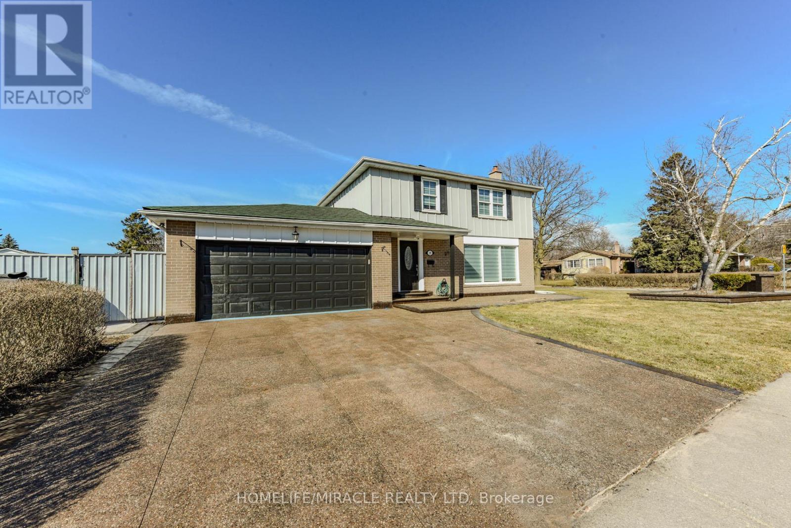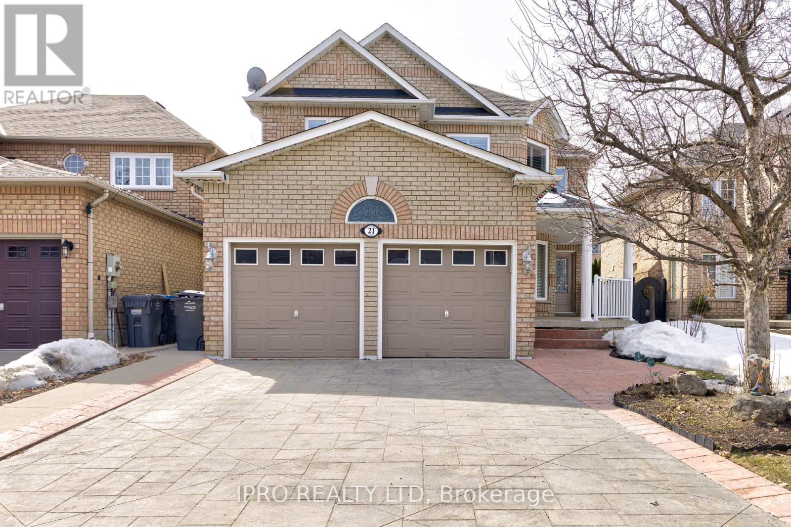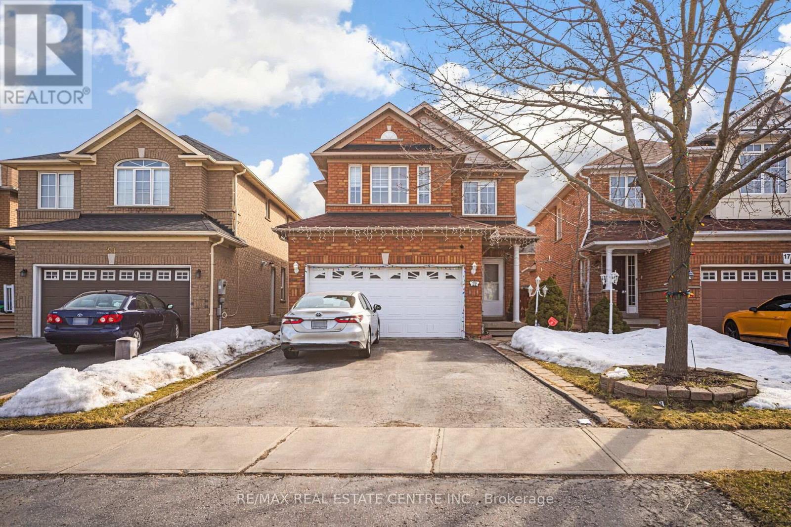449 Limerick Lake Road
Limerick, Ontario
This versatile 3.1 acre parcel allows for various uses from recreational property, hunting camp or potential future build site of your dream home. This property features a cleared area with 29' x 22.9' building with hydro, water, concrete floor, grey water system with shower in rear. Ideally located just south of Bancroft this property is an easy drive from Highway 62S allowing convenience of amenities with the desirable privacy and quiet. With close proximity to Limerick Lake those who enjoy the water will have access to boating and fishing for bass, lake trout, and various pan fish. The trail system is located minutes from your doorstep offering great ATVing in the spring/summer/fall and snowmobiling in the winter. This is an excellent property with loads of versatility. (id:54662)
Royal Heritage Realty Ltd.
131 Freedom Crescent
Hamilton, Ontario
This exceptional 3-bedroom, 2.5-bathroom townhome is situated in the highly desirable community of Mount Hope. Designed for modern living, the open-concept main floor features a spacious great room, a designated dining area and a contemporary kitchen complete with a breakfast island and premium stainless steel appliances. The second level offers a well-appointed primary suite with a walk-in closet and a luxurious 4-piece ensuite, along with two additional genrously sized bedrooms. Ideally located just minutes from Hamilton International Airport and close to essential amenities, this home provides the perfect blend of comfort, style and convenience. (id:54662)
Royal LePage State Realty
75 Eighth Avenue
Brantford, Ontario
Charming Detached Home in Brantford Affordable & Peaceful!Discover this lovely detached home in the heart of Brantford, offering a perfect blend of comfort and value. Nestled in a quiet, family-friendly neighborhood, this property boasts spacious living areas, a well-maintained backyard, and plenty of natural light throughout. Ideal for first-time buyers or those looking to downsize, this affordable gem provides a serene retreat while being close to schools, parks, and local amenities. Dont miss out on this incredible opportunity to own a beautiful home in a peaceful community! (id:54662)
Retrend Realty Ltd
9 - 570 Linden Drive
Cambridge, Ontario
This beautifully designed 3-bedroom, 3-bathroom townhome offers 1,500 sq. ft. of above-grade living space in a high-demand location! The open-concept layout features a modern kitchen, great room, and dining area, perfect for entertaining. The primary bedroom includes a private ensuite and walk-in closet, while the large backyard provides added privacy with no homes behind. Conveniently located just 2 minutes from Hwy 401, and close to Conestoga College, top-rated schools, and all amenities. A must-see home! (id:54662)
RE/MAX Real Estate Centre Inc.
153 Pike Creek Drive
Haldimand, Ontario
Welcome to 153 Pike Creek Drive, a pre-construction opportunity by Springfield Construction Ltd. in the heart of Cayuga! This future 4-bedroom, 4-bathroom home will offer 2,035 sq. ft. of modern living space, thoughtfully designed for comfort and functionality. The main floor will feature an open-concept layout, seamlessly connecting the spacious family room, stylish kitchen, and bright breakfast area perfect for entertaining. Upstairs, the primary suite will include a 4-piece ensuite, while two of the additional three bedrooms will have private ensuite bathrooms for added convenience. Situated on a 40' x 114' lot, this home will include a double-car garage, full basement, and premium finishes throughout. Please note that the photos shown are from the Willow Model. Located in a growing community, with easy access to amenities, schools, and parks, this is a fantastic chance to secure your dream home before completion! Don't miss out contact us today for more details on this pre-build opportunity! (id:54662)
Exp Realty
1792 Stewartcroft Crescent
Peterborough, Ontario
Step into cozy comfort with this delightful, charming bungalow, perfectly suited for those seeking a peaceful retreat or first-time home! Nestled in a serene neighbourhood, this property offers a unique blend of charm and modern living. Bright, airy living spaces with lots of natural light, laminate flooring, S/S Appliances, fully renovated and finished basement with Rec room, 4 pc bathroom. Large inground pool ideal for hot summer days and entertaining. Whether you're looking for a cozy escape of a simple, low maintenance home, this bungalow has it all! Priced to sell, don't miss your chance to make it yours. Schedule a viewing today and see why this house feels like home. (id:54662)
Century 21 Leading Edge Realty Inc.
A7 - 1070 Rest Acres Road
Brant, Ontario
This Prominent franchise restaurant is located in a bustling 3- year old mall in the rapidly developing Paris community , offering an incredible opportunity for business owners . Strategically positioned near a major highway, local airport and Brantford city, this high -traffic location ensures excellent visibility and foot traffic. The restaurant is part of well- established franchise , providing an easy , turn-key operation with great potential for profit. Situated in a new residential area, it is surrounded by a growing community , making it an ideal spot for a thriving business . The seller will provide comprehensive training to ensure a smooth transition . Be your own boss today and tap into the potential of this prime location in Paris , ON (id:54662)
RE/MAX President Realty
310 - 108 Garment Street
Kitchener, Ontario
Corner unit with 2 beds, 2 baths & 1 parking! Tower 3 at Garment Street Condos offers luxury, low-maintenance living in Kitchener's Innovation District. Steps from DT Kitchener, Victoria Park, LRT, Go Train, Google, Uni of Waterloo, Deloitte, shops, restaurants & more. State-of-the-art amenities include a heated saltwater pool, rooftop terrace with BBQs, fitness & yoga rooms, sports court, theatre, pet-friendly space & entertainment room. This bright unit features floor-to-ceiling windows, high ceilings, engineered flooring & a gourmet kitchen with granite countertops & sleek appliances. Spacious bedrooms, large 4-pc bath & in-suite laundry. All utilities included in maintenance , except Hydro! Lifetime internet included. Secure underground parking & storage locker. Minutes to trails, Belmont Village & upcoming retail at the base of the building. Enjoy year-round activities at Victoria Park. Perfect for First time home buyers & investors. (id:54662)
Century 21 Property Zone Realty Inc.
N/a Concession 8, Part L
East Ferris, Ontario
Directions: Take Hwy 94 (Callander Bay Dr), go east along Lansdown St, take first right onto Eglington Rd S, continue onto the gravel road (Eglington Rd S extension). Request Survey | 26.77 Acres zoned Rural (Rural and Residential - See Photos) located just minutes east of sought after Callander. The East side of Eglington Rd S falls under East Ferris, the west side is Callander. Make note of the custom built homes nearing completion situated immediately across from the lot. Municipal water, above ground hydro, and natural gas services are present on both sides of the street. Possible uses include Residential Dwelling, Bed and Breakfast, Farm/ Hobby Farm, Group Home, Home Industry, Home Occupation, Parks and Playgrounds, Place of Religious Assembly, School, Second Unit and/or Coach House, Short Term Rental, and Solar or Wind Farm. See attached Table 5A from applicable Zoning By law. The Land is regulated by NBMCA (North Bay Mattawa Conservation Authority. Please review aerial photos or map before visiting site. (id:54662)
Royal LePage Connect Realty
102 - 30 Harrisford Street
Hamilton, Ontario
Exceptional opportunity to own a meticulously maintained 3-bedroom, 2-bathroom corner suite in Hamilton's highly sought-after Red Hill community. This spacious ground-floor, carpet-free unit boasts soaring 9-foot ceilings and a newly upgraded kitchen featuring custom cabinetry, accent lighting, quartz countertops, and premium appliances - perfectly blending style and functionality. The bright, open-concept living and dining area is ideal for both relaxation and entertaining. The primary suite offers a walk-in closet and a luxurious 3-piece ensuite. Additional highlights include in-suite laundry, a dedicated storage room/pantry, and the convenience of an underground parking spot just steps from the unit, plus a storage locker. Stay comfortable year-round with an upgraded heat pump system, baseboard heating, and individually controlled AC wall units in each room for personalized climate settings. This well-maintained building offers an impressive array of amenities, including an indoor saltwater pool, sauna, fitness centre, library, party room, billiards room, workshop/hobby room, car wash, tennis court, and a scenic patio area. Outdoor enthusiasts will love the nearby Red Hill Trail, while golfers can enjoy Glendale and Kings Forest Golf Clubs just minutes away. Ideally located with quick access to the Red Hill Valley Parkway, QEW, Highway 403, McMaster University, and downtown Hamilton. Additional Parking Spots will be available once garage construction is completed, Management stated at a cost of $25 monthly. (id:54662)
RE/MAX Escarpment Realty Inc.
69 Crow Street
Welland, Ontario
Discover this modern, impeccably maintained bungaloft, by award-winning builder Mountainview Group. Situated in Welland's sought-after Coyle Creek neighborhood, this property is ideal for downsizers or growing families alike! Complete with 2 primary suites above grade, 2 additional bedrooms in the basement, and 3 full bathrooms throughout. The open-concept layout features an upgraded kitchen with premium kitchen aid appliances and a spacious great room with vaulted ceiling and cozy gas fireplace. A 2-car garage and extended driveway provide parking for up to 6 vehicles. Located near top-tier golf courses, scenic trails, and essential amenities, this home combines comfort and convenience. (id:54662)
Sotheby's International Realty Canada
27 - 120 Vineberg Drive
Hamilton, Ontario
Welcome To Chappel Estates, A Stunning 4-Bedroom, 3-Bathroom Home With Thoughtfully Designed Living Space*The Main Floor Boasts A Bright Open-Concept Layout, Featuring A Modern Kitchen With A Breakfast Area, A Spacious Living Room, And A Dedicated DenPerfect For A Home Office*Upstairs, You'll Find Four Well-Sized Bedrooms, Including A Luxurious Primary Suite With A Walk-In Closet And Ensuite Bath*Located Near Parkway, Parks, Recreation Centers, Trails, Schools, And Medical Facilities, This Home Blends Comfort And Convenience In A Sought-After Neighborhood*End Unit Townhouse*Don't Miss Out!* (id:54662)
Exp Realty
89 Ledgerock Court
Quinte West, Ontario
Newer Detached Home In Bayside 3 Bedrooms 2 Full Washrooms, Family Size Kitchen W/ Island And Laundry Rooms. 2 Car Garage, Total 6 Parking. W/O Basement with Ravine Lot. Home Located In A Desired Neighborhood With Tons Of Upgrades. Exclusive Brick And Front, 9 Ft Ceiling On Main And Hardwood Flooring On Main Floor. Minutes To Hwy 401, Schools (Bayside High School) Loyalist College, Trenton CFB, Shopping Plazas And Other Amenities. Seller have the approval permit for a 2 Bedrooms / 2 washrooms basement apartment. (id:54662)
Century 21 King's Quay Real Estate Inc.
174 Mcanulty Boulevard
Hamilton, Ontario
This beautifully renovated two-and-a-half-storey home is perfect for first-time buyers and young families. Ideally located near highways, shopping, public transit, restaurants, parks, and more, convenience is at your doorstep! Step inside to a stunning open-concept main floor featuring a stylish living and dining area, complemented by modern flooring throughout. The updated kitchen seamlessly flows to a spacious backyard with a brand-new deckperfect for entertaining or relaxing.Upstairs, the second level offers two well-sized bedrooms and two bathrooms, including a brand-new en-suite in the primary bedroom with a sleek glass shower. The third floor boasts a versatile loft spaceideal as an additional bedroom, playroom, or second living area. This turnkey home is ready for youjust move in and enjoy! (id:54662)
Keller Williams Edge Realty
243 Fennell Avenue
Hamilton, Ontario
Welcome to this charming and rare 3 Bedroom all-brick bungalow townhome! Come enjoy a quiet, well-maintained complex built in 2003. Nestled in a prime Hamilton Mountain location, this rare gem offers soaring ceilings, abundant natural light, and beautiful hardwood floors throughout the open-concept main living area. The main level features two generous bedrooms, a full bath, main-floor laundry with a sink, and an attached garage with inside entry. The fully finished lower level provides extra living space, including a large family room, a third bedroom with a spacious closet, and a full 4-piece bath. Recent updates include a new natural gas furnace, central air conditioning unit, and water heater (2021)move-in ready so you can start enjoying your new home immediately! Step outside your basement walkout to your private fenced yard, beautifully landscaped with vibrant gardens perfect for relaxing, entertaining, or playtime with kids and pets. No more lawn mowing, snow shoveling, or exterior maintenance! The condo fee covers exterior upkeep, building insurance, and common elements, with plenty of visitor parking available. Conveniently located near shopping, dining, parks, and schools, with easy access to Mohawk College, St. Josephs Hospital, the Linc, and Hwy 403. A must-see home in a fantastic location! (id:54662)
Shaw Realty Group Inc.
5553 Ferry Street
Niagara Falls, Ontario
Turn Key operation , be your own boss today , well established pizzeria franchise business for sale in Niagara Falls , Mins from the falls , great exposure , tons of foot and drive by traffic daily , very low rent of $3000, sales as per seller are $14K weekly, Long Term Lease, Patio seats 30 People , LLBO , Tons of parking , Very low Royalty and advertising fees (id:54662)
RE/MAX President Realty
18 Gamble Lane
Norfolk, Ontario
Welcome to 18 Gamble Lane in the vibrant and prestigious Dover Coast. An active adult lifestyle community. This beautiful one of a kind home features a spectacular entertainers style kitchen with granite countertops, ceramic backsplash, breakfast bar and stainless steel appliances all open to the beautiful and spacious familyroom/dining area with French doors that lead outdoors to the concrete patio where you can enjoy soaking in your hot tub . Primary bedroom boasts a spacious en suite with oversized walk in tiled glass shower. Possible 2nd main fl bdrm/den currently used as dining area. Professionally finished basement also designed for entertaining has a wet bar and games area, bedroom and an incredible bathroom with tiled shower and sauna room! Main floor laundry room/mudroom has entry into the garage that has both hot and cold water at the tap, great for washing the cars. Dover Coast owners have access to the leash free dog park, pickleball courts & on site golf course & preferred use of the three tiered lakefront decks with panoramic views of Lake Erie and swim dock behind Davids restaurant where you can enjoy watching the sunset in the evenings. Low condo fees include lawn & garden care & snow removal. This is living at its finest. (id:54662)
RE/MAX Escarpment Realty Inc.
Upper - 53 Sinden Road
Brantford, Ontario
Beautiful 4 Bedroom Double Car Garage Detached Home in Friendly Neighbourhood. Carpet Free House. . House is Fully Furnished. Spacious Living/Family Room. Quartz Counter & Backsplash In Kitchen. Oak Staircase and Large Primary Bedroom with ensuite and 3 more spacious rooms and 1 common washroom on 2nd Floor. Laundry is on second Floor for more convenience. Basement is rented Separately. **EXTRAS** All Stainless Steel Appliances, Laminate floor and tiles throughout. Close to School, Parks and other Amenities. (id:54662)
RE/MAX Realty Services Inc.
405 Vanilla Trail
Thorold, Ontario
2024 Built. Perfect Starter Home for 1st time Buyers. RAVINE LOT with WALKOUT BASEMENT 2-Storey END UNIT Townhouse (feels like SEMI). 3 Bedrooms/ 3 Washrooms. Open Concept Main Floor. Access from garage. Convenient 2nd floor Laundry. Extra long driveway fits 3+ cars (Total 4 parking spots) (id:54662)
RE/MAX Realty Services Inc.
334 Templemead Drive
Hamilton, Ontario
Welcome to this charming 3+2 bedroom, 2 bathroom East Hamilton Mountain home! This four level back split home is on a premium center Mountain location lot in a desirable family-friendly neighborhood, with plenty of room inside and out. The open concept main floor features and updated kitchen, within gas stove with stainless hood, dishwasher, and fridge. Enjoy the bright dining area with patio doors to a deck and the perfect place for your BBQ. Or relax in the three spacious bedrooms, updated with laminated flooring and pot light through the house concept kitchen 3pc bathroom 2 full size bedrooms within a separate laundry Some of the newest Within 4 pc. bathroom. separate interest to the lower level a large family room with open upgrades include but limited to updated windows in basement, roof is done 2018,1 car attached, updated kitchen, within gas stove with stainless hood, dishwasher, and fridge. Enjoy the Don't miss out on this amazing opportunity to own this gorgeous home the cozy main floor living room after a great meal! Travel up a few steps and relax in one of garage also concrete double car driveway And very close to public transit, shopping, schools. **EXTRAS** 2 Fridge,2 Stove, 2Washer, Dryer Cvac All Eifs ,And Window Coverings (id:54662)
Homelife/diamonds Realty Inc.
168 Gardenbrooke Trail
Brampton, Ontario
Come & Check Out This Fully Detached Home Situated On The Prime Location. Comes With Fully Finished Legal Basement Registered As Second Dwelling With Separate Entrance. Main Floor Offers Separate Living & Family Room. Upgraded Kitchen With Granite Countertop, S/S Appliances & Breakfast Area. Hardwood On The Main Floor & Pot Lights In The Family Room. Second Floor Offers 4 Good Size Bedrooms. Master Bedroom With Ensuite Bath & Walk-in Closet. Finished Legal Basement Comes With 2 Bedrooms, Kitchen & Washroom. Separate Laundry In The Basement. (id:54662)
RE/MAX Gold Realty Inc.
1508 - 225 Webb Drive
Mississauga, Ontario
This Luxurious Bright Spacious Beautifully Designed 2-Bedroom Plus Den Carpet Free Condo In The Heart Of Mississauga Blends Luxury And Comfort Effortlessly. Featuring Floor-To-Ceiling Windows, The Unit Is Bathed In Natural Light, Creating An Inviting And Airy Atmosphere. The Modern Open-Concept Layout Seamlessly Connects The Living, Dining, And Kitchen Areas, Making It Perfect For Both Relaxation And Entertaining. The Sleek Stainless Steel Appliances Enhance The Contemporary Kitchen, While The Private Balcony Offers Breathtaking Panoramic Views, Serving As A Serene Retreat From The City's Hustle And Bustle.Residents Enjoy An Array Of Premium Amenities, Including Indoor And Outdoor Pools, A Relaxing Spa And Whirlpool, And A State-Of-The-Art Gym. The Building Also Features A Party Room, Games Room, And A Dedicated Children's Play Area, Along With A Beautifully Designed Outdoor Deck Perfect For Unwinding.Ideally Situated Just Steps From Square One, Sheridan College, The Central Library, Highway 403, LRT , Celebration Square, And The Tranquil Kariya Park, This Prime Location Offers Unparalleled Convenience. The Upcoming LRT And The Cooksville GO Station, Just A Five-Minute Drive Away, Provide Seamless Transit Options For Effortless Commuting. With An Abundance Of Shops, Restaurants, And Entertainment Venues Within Walking Distance, Everything You Need Is Right At Your Doorstep.Offering An Unbeatable Combination Of Space, Style, And Convenience, This Condo Is A Rare Find In A Highly Sought-After Location. Dont Miss Your Chance To Experience Luxury Living At Its FinestSchedule Your Private Viewing Today! (id:54662)
Ipro Realty Ltd.
20 - 5050 Intrepid Drive
Mississauga, Ontario
Check Out This Updated 2-Bedroom, 3-Bathroom Condo Townhouse Located In The Highly Sought After Community of Churchill Meadows! This Home Features An Open Concept Living And Dining Area With Seamless Walk-Out To A Private Patio. The Kitchen Boasts Stainless Steel Appliances, Ample Storage And A Functional Layout. You Will Find Two Generously Sized Bedrooms, Accompanied By Two Updated Bathrooms, Providing Ultimate Comfort And Privacy! Your Washer/Dryer Is Also Conveniently Located By The Bedrooms. Located In A Prime Neighbourhood With Easy Access To All The Amenities You Need Including Erin Mills Town Centre, Churchill Meadows Community Centre, Credit Valley Hospital, Major Grocery Chains And Highly Ranked Schools! **EXTRAS** Tenant Has Agreed To Leave. Looking To Expand Your Real Estate Portfolio!? This Property Is An Ideal Rental Opportunity! What Are You Waiting For?! Come Visit This Stunning Townhouse By Booking A Showing Today! (id:54662)
Forest Hill Real Estate Inc.
72 Thirteenth Street
Toronto, Ontario
Discover Lake Shore Living at its finest! Bright, charming, Fully Detached 3 Bedroom Two-Storey Home Backing onto Samuel Smith Park with Trail Access to Lake Ontario. A truly remarkable lifestyle This Move-in ready Home Features A durable Metal Roof, Newer Windows, a Newer Furnace, w/200 Amp Electrical Service, w/Open concept Living/Dining, Kitchen w/walk-out To A Large Wooden Deck Perfect For Sitting & dining outdoors While Enjoying The Sunshine And privacy. A Covered Deck, Allows use of The Outdoor Space Rain Or Shine w/ Easy Access To The Park And Trail from your own private gate. A Large Shed With a Concrete Slab & 15 Amp Service Is Perfect For Extra Storage Or Workshop Space. The large Primary Bedroom, with high Ceilings, overlooks The Park. This house is waiting for you to live the lifestyle you were meant to live. **EXTRAS** 200 Amp Electrical Service, All new elfs thru-out the house, incredible backyard access to Colonel Samuel Smith Park & walking trails to the Lake, Metal Roof 2020,Windows 2008, Extra Bathroom in the bsmt. (id:54662)
Harvey Kalles Real Estate Ltd.
600 Amesbury Avenue
Mississauga, Ontario
Welcome to 600 Amesbury Ave, a beautifully maintained 4-bedroom, 4-bathroom home in the sought-after Woodland Park community of Mississauga. This stunning property has been lovingly cared for by its original owners, showcasing pride of ownership and meticulous upkeep. Step inside to discover a spacious and functional layout designed for family living. The main floor offers an inviting atmosphere with bright and airy living spaces, perfect for both everyday comfort and entertaining. The large kitchen features potlights, stainless steel appliances and a cozy breakfast area, seamlessly flowing into the family room for an open and connected feel. Upstairs, you'll find generously sized bedrooms, each offering comfort and privacy. The impressive primary suite serves as a true retreat, complete with a walk-in closet and a 5-piece ensuite featuring a soaking tub, separate shower, and dual vanity. The finished basement extends the living space, offering a versatile area with a dedicated workshop, a rec room and a bar area perfect for hosting guests or unwinding after a long day. Outside, the backyard is an extension of your living space, featuring a natural gas BBQ hookup for seamless outdoor cooking and entertaining. Enjoy summer gatherings and quiet evenings in this private outdoor retreat. Whether you're crafting, working on projects, or enjoying a casual evening with friends, this space provides endless possibilities. Situated in an unbeatable location, this home is just moments from schools, parks, shopping, dining, and major highways, ensuring easy access to everything you need. With its combination of space, functionality, and a prime location, 600 Amesbury Ave is a rare find and an incredible opportunity to call Woodland Park home. Don't miss your chance to own this well-loved, move-in-ready home. Schedule your private showing today! (id:54662)
RE/MAX Experts
4027 Lookout Court
Mississauga, Ontario
Step Inside To This Amazing Custom-Built Home, Perfectly Nestled At The End Of A Quiet Cul-De-Sac On The Mississauga/Etobicoke Border. This Remarkable & Updated, 4 Bdrm, 5 Bath Home Spans Appr. 3,640 Sq Ft. Above Grade, Complemented By An Expansive Lower Level W/A Walk-Out To Patio, Adding An Extra 2,300 Sq. Ft. Of Space, W/The Possibility Of Adding A 5th Bdrm Or In-Law Suite. The Exterior Offers Stamped Concrete Walkways & Driveway, Leading To A Meticulously Landscaped Backyard. Enjoy Unparalleled Privacy As This Stunning Retreat Backs Onto A Ravine, Offering A Seamless Blend Of Nature & Sophistication. Inside, The Desirable Center-Hall Layout Welcomes You W/Spacious Principal Rms, Including A Formal Living Rm W/ Cathedral Ceilings & An Elegant Dining Rm. The Family Rm, Complete W/A Cozy Gas Fireplace & Gleaming Hrdw Floors, Flows Effortlessly Into The Updated Open-Concept Kitchen. Here, You'll Find An Oversized Center Island, Granite Countertops, High-End Miele Appliances, & A Walk-Out To A Fabulous Deck, Ideal For Entertaining. The Main Floor Also Features A Home Office, Laundry Rm, & Access To The Garage. Upstairs, The Bright & Luxurious 2nd Level Showcases A Primary Suite W/ Coffered Ceilings, A Lrg Walk-In Closet, & 5-Pc Ensuite W/Heated Floors, Creating A Private Retreat. The Lower Level Is Designed For Ultimate Relaxation & Recreation, Oversized Open-Concept Rec Rm, Games Rm Complete W/A Pool Table & Sitting Area, 2nd Family Room, Cantina, & Above-Grade Windows. Situated Close To Top-Rated Schools, Parks, Shopping & Close To Highway Access, This Immaculate Residence, Offers Everything A Discerning Homeowner Could Desire. **EXTRAS** Several Updates Throughout- Including Furnace (appr.2018), AC (2021), HWT, Main Fl Windows & Doors (appr. 2017), Inground Sprinklers & Lighting, Water Feature In Backyard, 200 Amps & More. (id:54662)
Sam Mcdadi Real Estate Inc.
1367 Tobyn Drive
Burlington, Ontario
Modern Freehold Townhouse No Fees! This beautifully maintained and tastefully updated townhouse offers 1,547 sq. ft. of above-ground living space, plus a finished basement, providing ample room for comfortable living. Featuring three spacious bedrooms and 2.5 bathrooms, including a large primary bedroom with a 3-piece ensuite. Designed with an open-concept layout, its perfect for everyday life and effortless entertaining. The heart of the home is a show-stopping, modern kitchen, featuring sleek quartz countertops, stainless steel appliances, and stylish cabinetry a culinary enthusiast's dream! This home has been extensively renovated in 2021. Updates include: New kitchen, New flooring, Updated bathrooms with modern countertops and toilets, Newfront door and rear patio slider. Additionally, a brand-new HVAC system was also installed in2021, including a Furnace, AC unit, owned water heater and central vacuum system. Located in the desirable Tansley Woods neighborhood of Burlington, this home is just minutes from the QEW, recreation center with a pool and library, parks, and trails. A fantastic opportunity to own a move-in ready freehold townhouse in an unbeatable location! (id:54662)
Royal LePage Burloak Real Estate Services
1110 - 1035 Southdown Road
Mississauga, Ontario
QUIET WEST FACING Condo. Welcome to S2 a brand new building with tastefully appointed suites and just steps to the GO train, shops and waterfront trails. Be the first to lease this brand new 1 bedroom + den suite with remarkable floor to ceiling windows and a glass balcony stretching the entire width of the condo unit. This suite is designed to maximize living space with 727 sq ft + a 109 sq ft balcony creating a total of 836 sq ft of living area. West exposure directly across the street from The Clarkson GO Train. Open concept living, spacious kitchen island and seating. The bedroom features 2 closets, one with sliding mirror doors and entrance to the ensuite 4 pc bath with separate shower and luxurious soaker tub. S2 is built with state of the art features including smart technology inside and outside, online delivery parcel Storage room, indoor pool, a fitness retreat complete with showers, lockers and sauna, multipurpose room, pet spa, guest suites and 24 hour concierge. The landmark rooftop patio /lounge will offer spectacular city and lake views, a comfortable Sky club dining and lounge, outdoor terrace with patio seating and BBQs. S2 is located at the corner of Lakeshore Rd and Southdown Rd making it the perfect location live in Clarkson Village to enjoy all that the neighbourhood has to offer. Lakeside parks and waterfront trails along Lake Ontario and through the renowned Rattray Marsh Conservation area. Walking distance to all your grocery shops, restaurants, banking and shopping needs, not to mention directly across the street from the Clarkson GO station offering quick commute to and from the city! Easy access to QEW, 403to 401 and 407, 20 mins from the airport and Trillium and Credit Valley Hospitals, golf courses and community fitness centre. Perfectly situated along the Lakeshore corridor between Oakville and Port Credit. EV Charging Station in Parking Spot which is close to the elevator. New Window Coverings Included. (id:54662)
Royal LePage Signature Realty
217 - 6200 Dixie Road
Mississauga, Ontario
Both short-term and long-term Sub lease options available. Flexible lease terms to suit tenant requirements. (id:54662)
Century 21 Property Zone Realty Inc.
37 Crawley Drive
Brampton, Ontario
Welcome to your dream home! This beautifully renovated 4-bedroom detached property offers exceptional living space and modern amenities on a huge corner lot in a highly desirable Brampton neighborhood. The exterior features a sleek exposed concrete driveway and porch, leading to a finished concrete backyard ideal for outdoor gatherings. Inside, you'll find a spacious and bright living and dining area, a contemporary kitchen with a serving counter and stainless steel appliances. The spacious bedrooms provide ample comfort and privacy. The home includes 3 full bathrooms and a powder room on the main floor, a fully finished basement, perfect for extended family. It also features fresh paint, window coverings, and pot lights on the main floor. Enjoy the convenience of a garage door walkout to the backyard, a separate side entrance,. Situated close to schools, the bus terminal, and Bramalea City Centre, this home offers unparalleled convenience and lifestyle. (id:54662)
Homelife/miracle Realty Ltd
40 Corby Crescent
Brampton, Ontario
First Time Home Buyer's Dream Home!!! Welcome To (3+1) Br Semi-Detached House With 1 Br Legal Basement Apartment!! Freshly Painted & Recently Upgraded!! House has Living, Dining and Kitchen Area!!! Brand New Pot Lights Throughout The House!!! Kitchen Has New Quartz Countertops, All Cabinets Refaced, New Lights & Upgraded Powder Room!!! A Key Highlight Is The Legal 1-Bedroom Basement Apartment, Complete With A Separate Entrance, Rented for $1300!!! Additionally, Current owner has Permit To Build One additional Bedroom With An Attached Washroom On The Rare of the Main Level - By Current Sun Room Area!!! Conveniently Located Close To Schools, Parks, GO Transit, Shops, And Restaurants!!! This Home Offers A Wonderful Blend Of Historic Charm And Modern Amenities, Making It A Must-See For Families And Investors Alike!!! (id:54662)
Exp Realty
1652 Allan Crescent
Milton, Ontario
Charming Bungalow with Accessibility Features on a Quiet Crescent! Situated on a desirable street of bungalows, this well maintained home built by Mattamy Homes, offers a blend of comfort and accessibility. Spanning over 2,000 sq ft of living space, it features a primary bedroom on the main floor with ensuite, 2-car garage and walk-out lower level. Accessibility is a key feature, the garage is equipped with an accessibility lift, allowing entry to the house via the garage level to the main floor. The open-concept design seamlessly connects the living and dining areas, creating a spacious and inviting atmosphere. The eat-in kitchen with stainless steel appliances, provides a cozy breakfast nook and the flexibility to serve as a family room. A walkout from this space leads to a deck overlooking mature garden. The fully finished lower level extends the home's living space with a family room featuring a walkout to the backyard. The second bedroom includes an above-grade window, ensuring ample natural light. This level also includes a third bedroom, providing extra living space for family or guests. The property also features an irrigation system, poured concrete double-car driveway, offering durable and low-maintenance parking for multiple vehicles and poured concrete steps leading to the backyard. Additional amenities include main-floor laundry and California shutters. (id:54662)
Royal LePage Real Estate Services Ltd.
982 Streamway Crescent
Mississauga, Ontario
This exceptional, custom-built home sits on a quiet, tree-lined street in a highly desirable, family-friendly neighborhood. Designed by the builder for their own residence, this unique property offers spacious living areas filled with natural light and is ready for your family to make this grand space your own. The generous entrance foyer leads to the ground floor oversized family room. Walk out to the pool sized always sunny backyard in summer or curl up by a wood burning fire in winter. Convenience abounds with a ground floor laundry area with a walk out to the side yard. Perfect for an entrance for kids & pets. On the main level, the bright living and dining areas are perfect for entertaining. A well-appointed eat-in kitchen includes a breakfast bar, a large panty wall and a walk-out to a deck to enjoy a morning coffee. Upstairs, the primary bedroom offers ample space and an ensuite, along with three additional well-sized bedrooms. The basement includes a rec room with a fireplace and plenty of space for activities. Storage space abounds in this highly coveted home. High walkability to schools, transit, parks, and everyday essentials makes this a convenient and welcoming place to call home. A rare opportunity to own a truly one-of-a-kind home in a prime location! Lower Roof (2025), Windows (2004&2010) (id:54662)
Keller Williams Real Estate Associates
13 - 2000 The Collegeway
Mississauga, Ontario
Elegant 3 bedroom end-unit with a finished walkout basement backing onto a greenbelt. Located in the prestigious Town Manors of Sawmill Valley on a quiet cul-de-sac in the woods. Spanning approximately 2089 square feet above ground and 2979 finished living space with a double car garage with inside entry. Welcoming entrance leads to open concept 9 ft ceiling with crown moulding main level where the formal dining area sets the stage for refined entertaining, and the cozy living room boasts two expansive bay windows that bathe the space in natural light, complemented by a natural gas fireplace for ultimate ambiance. The gourmet eat-in kitchen features a granite island with undermount sinks, premium stainless steel appliances, and a butler's pantry with a built-in desk. Step out onto the walkout deck, the perfect retreat to savor your morning coffee or indulge in an evening BBQ, all while immersed in the serenity of nature. Second floor showcases a large primary bedroom with double walk-in closets, bay window with natural light and an upgraded luxurious 5 PC bathroom with porcelain tile, soaker tub, glass shower, and double sinks. Two additional bedrooms with bright windows, a large 2nd-floor laundry and a 4-piece bathroom complete the upper level. Finished Lower Lvl Offers 3Pc Bath & Family Rm with natural gas fireplace, Den Or 4th Bedroom & W/Out To Custom Terrace & Greenbelt with woodland garden with shrubs, daffodils and perennials. Surrounded by forest and walking trails. Close to major highways, public transportation hubs, making commuting a breeze. New fridge, washer and dryer 2024, high efficiency furnace and air conditioner 2020. Telus security system. (id:54662)
Keller Williams Real Estate Associates
17 Morra Avenue
Caledon, Ontario
Welcome to this Luxurious & Modern Freehold Townhouse in South Bolton Village! Experience upscale living in this stunning Townwood Home townhome, nestled in a safe and family-friendly neighbourhood. Designed for modern comfort, this energy-efficient home boasts a distinct exterior and a beautifully upgraded modern farmhouse interior. Step inside to 9-ft ceilings on the main level, a luxury kitchen with extended high-end cabinetry, granite countertops, a double sink, and robust hardwood flooring throughout. Every level features a custom stone fireplace, adding warmth and elegance to the space. The Modern Farmhouse-inspired primary suite showcases reclaimed wood beams, board and batten finishes, a spacious walk-in closet with custom organizers, a secondary closet, and a lavish 5-piece, spa like ensuite. Step outside to your professionally landscaped backyard, complete with custom stonework, turf, pergola, and a built-in BBQ-perfect for outdoor entertaining. A true blend of luxury and functionality - don't miss this opportunity to make this exquisite, move in ready, home yours! (id:54662)
Royal LePage Your Community Realty
Bsmt - 30 Queen Mary Drive
Brampton, Ontario
A Spacious and Professionally finished 2 bedroom basement apartment with separate side entrance and separate laundry. 2 parking. This property is steps away from schools, parks, walking trails, public transit, gyms, shopping, grocery and place of worship. (id:54662)
Ipro Realty Ltd.
Ipro Realty Ltd
122 Troy Street
Mississauga, Ontario
Bright and open concept: 2-storey, 4 bedroom, 3 bathroom. Level lot 50 x 113.83 feet. Over 2000 square feet of total living space. The gourmet kitchen offers granite countertops, a breakfast bar, stainless steel appliances, and ample pantry space, seamlessly opening to the dining area perfect for family dinners or entertaining. The family room completes the space with large windows providing bright light and W/O to the landscaped backyard, patio area and large garden shed. The living room's large bay window fills the room with light and the natural gas fireplace adds warmth and charm, creating the perfect space to relax. Upstairs, you'll find four generously sized bedrooms, including a primary suite with a walk-in closet and a four-piece ensuite. 10 min walk to GO train and conveniently situated just steps from Port Credits thriving mainstreet. Walk to all this lakeside community has to offer, dining, shops, waterfront, parks, farmers markets, schools, amenities and more! **EXTRAS** Large Garden Shed that is approximately 13' x 25', with poured concrete floor and 60 amp panel suitable for a small shop (id:54662)
Keller Williams Real Estate Associates
224 Tawny Crescent
Oakville, Ontario
Tucked away in the prestigious Lakeshore Woods community, this executive three bedroom, 2.5 bath freehold townhome offers an unbeatable location just steps from Creek Path Woods and close to the lake. Surrounded by parks, trails, and greenspace, this townhome is a nature lover's dream! Built by Rosehaven Homes, and with the Kitec plumbing already removed, this residence offers a sunken foyer, dining room, and a spacious living room with a three-sided gas fireplace and a French door walk-out leading to a backyard deck. The gourmet kitchen features granite countertops, stainless steel appliances, and an island with breakfast bar. Upstairs, the primary retreat offers a walk-in closet and a spa-inspired four-piece ensuite with a soaker tub. Two additional bedrooms, a four-piece main bath, and a convenient laundry room complete this level. The finished basement expands your living space with Berber broadloom, a recreation room, office, and ample storage space. Recent upgrades include a brand new roof (to be installed summer 2025), new deck and fencing (2024), garden shed (2024), custom front door with a multi-point locking system (2023), primary bedroom and ensuite windows (2023), and French doors to deck (2023). Just minutes away, Bronte Village invites you to explore its charming boutique shops, cafes, and dining scene. Ideal for commuters, this prime location offers easy access to public transit, highways, and the GO Station. (id:54662)
Royal LePage Real Estate Services Ltd.
26 - 49 Rivers Edge Drive
Toronto, Ontario
Welcome to 49 Rivers Edge Dr, a beautifully updated townhouse in a peaceful, family-friendly neighborhood. This 3-bedroom, 3-bathroom townhome offers a functional layout & modern finishes. The lower level provides versatility as a guest room, office, or family space, with a walkout to the deck overlooking lush greenery. Outdoor lovers will appreciate the nearby parks and easy access to the Humber river trail. With FreshCo, No Frills, UP Express, TTC, and parks and easy access to the Humber river trail. With FreshCo, No Frills, UP Express, TTC, and (id:54662)
Royal LePage Terrequity Realty
1127 Claredale Road
Mississauga, Ontario
Wonderful raised bungalow semi in the amazing Mineola neighbourhood with separate front entrance to lower suite with second kitchen, eat-in/dining area, large rec room/bedroom area, new flooring.Enjoy everything this location has to offer including tree-lined streets, incredible schools, parks, trails and fantastic neighbours! Stroll into Port Credit for terrific dining options and eclectic shopping opportunities. Cycle down to the waterfront parks and trails and take in the natural beauty that makes Mineola and Port Credit such sought-after communities. There's lots of room in this home with large living/dining spaces including a walk out to long balcony, hardwood floors and lots of light streaming in through the large front window. Family size kitchen with full eat-in area and multiple windows for bright family mornings. 3 good size bedrooms with an extra large primary upstairs also with hardwood flooring, closets and large windows. Built-in garage. Deep, fenced backyard yard, perfect for playtime/pets. Come and see everything this home has to offer for you and your family! **EXTRAS** Renowned Cawthra Park SS area including exclusive Regional Arts Program. Steps to Lyndwood and Dellwood Parks. 7 minutes to Port Credit GO station. 17 minutes to downtown Toronto. 15 minutes to Pearson Airport. Roof (approx. 2019), Basement Flooring (2025), AC (approx. 2016). (id:54662)
Keller Williams Real Estate Associates
127 Worthington Avenue
Brampton, Ontario
Prime Location & Corner Lot !!! This Home Offers (4Br + 1 Br Legal Basement Apartment/Rented for $1350) w/4 Washrooms and is located in the Most Desired & Developing Neighborhoods!!! 3rd (ADU) unit is approved!!! House has Separate Living, Dining, Kitchen & Family Room!! Hardwood Flooring Through The Main Floor!!! Beautiful Kitchen Combined With The Breakfast Area, Overlooks The Backyard and the Family Room!!! 4 Good Size Bedrooms!! Huge Side and Back Yard!! Within Minutes To Mount Pleasant GO Station, Close To Schools, Many Walkable Amenities Such As Grocery Stores, Banks, Dollar Store, Gas Station & So Much More!! Perfect Budget Corner Detached Home for Growing Family! (id:54662)
Exp Realty
21 Trailview Lane
Caledon, Ontario
Welcome to this exceptional home, nestled on a peaceful street surrounded by lush, forested beauty. A large covered porch invites you in, while the stamped concrete driveway and backyard add to the home's curb appeal and outdoor charm. Thoughtfully upgraded and designed for comfort, this spacious 2644 SQ ft home is perfect for your family's needs. Elegant custom maple floors, recessed art niches, and graceful archways add character and charm throughout. Upstairs, the luxurious primary suite offers a spa-like ensuite, while a second primary bedroom features a semi-ensuite bath. Two additional generously sized bedrooms complete the upper level. The fully finished basement extends the living space, boasting a bright, open-concept layout, an additional bedroom, a dedicated office, and a beautifully designed four-piece bathroom. This home is a true sanctuary, combining style, space, and serenity. (id:54662)
Ipro Realty Ltd
167 Ural Circle
Brampton, Ontario
**FANTASTIC FREEHOLD QUAD TOWNHOUSE** **SITUATED ON A QUIET STREET AMONGST DETACHED HOUSES** **PARKETTE A STONES THROW AWAY**. **PRIVATE DRIVE FOR 2 CARS**FENCED BACKYARD WITH DECK** **MAIN FLOOR POWDER ROOM** **PRIMARY BEDROOM HAS SEMI 4PC ENSUITE AND 2 CLOSETS** **FINISHED BASEMENT WITH 3PC BATHROOM** **FIREPLACE** (id:54662)
Right At Home Realty
19 Blue Lake Avenue
Brampton, Ontario
Detached 2 Story in Fletcher's Creek Village close to numerous amenities, including parks, schools, and shopping centers, all conveniently located within a short distance. An excellent public transportation and easy access to major highways, commuting to the city or exploring nearby areas is both simple and efficient. This lively neighborhood is not only a place to live but also a place to flourish, providing a balanced lifestyle where every family member can experience joy and fulfillment. This four-bedroom detached home features a Master bedroom with walk-in closet and master-ensuite plus 3 other good-sized bedrooms. It has a Finised Basement with separate entrance with 1 Bed & 1 Bath and kitchen. (id:54662)
RE/MAX Real Estate Centre Inc.
91 George Street S
Brampton, Ontario
This well-established traditional Italian restaurant, operating since 1963, is a beloved cornerstone of Brampton, offering an exceptional opportunity for new ownership. Located in the heart of downtown Brampton, just steps away from Gage Park, the Rose Theater, and numerous other attractions, this prime spot benefits from heavy foot traffic and a loyal clientele. The spacious 3,200 sqft unit features 148 dine-in seats and an additional 26-seat patio, creating a welcoming atmosphere for guests. With annual sales of $1.2M, impressive net profits, and a long-term lease with very low rent, this is an ideal opportunity for anyone looking to step into a thriving business in a bustling, highly sought-after location. (id:54662)
RE/MAX President Realty
812 - 800 Lawrence Avenue W
Toronto, Ontario
Welcome to Treviso Condos, an Italian-inspired community by Lanterra Developments in the vibrant Yorkdale/Glen Park Area. Beautiful, Bright and Spacious, This stunning 1-bedroom + den condo offers a perfect blend of comfort and modern living. Unit features laminate flooring throughout, 9-ft ceilings, and floor-to-ceiling windows that fill the unit with natural light. The open-concept kitchen features stainless steel appliances, a double sink, Backsplash ,granite countertop, central island granite-countertop, ample cabinet and counter space, and a breakfast bar. The adjoining dining and living areas provide generous space for entertaining. The versatile den is perfect for a home office, perfect for those working from home. The spacious bedroom boasts ample closet space and large windows. Living/Dining Room walk-out onto the private south-facing balcony and enjoy breathtaking, unobstructed views of the CN Tower and Toronto skyline. Enjoy luxury amenities, including a swimming pool, hot tub, gym, multi-purpose party room, outdoor lounge, barbecue area, and steam room. Conveniently located steps away from TTC, schools, parks, and shopping, Few minutes walk to Yorkdale Mall, a 10-minutewalk to Lawrence West Station, and close to major highways. Don't miss this exceptional opportunity to enjoy a serene yet connected lifestyle! A Must See! (id:54662)
Nu Stream Realty (Toronto) Inc.
2 Nd. Floor - 139 Mavety Street
Toronto, Ontario
Funky Junction Calling!Presenting a stunning two-bedroom apartment located in the vibrant heart of The Junction. Recently renovated and move-in ready, this spacious unit offers a perfect balance of comfort and convenience.The apartment features two generously-sized bedrooms, ideal for working professionals to share or a young family. The eat-in kitchen provides ample storage and counter space, perfect for preparing meals. The west-facing living room is bright and inviting, creating a cozy atmosphere. Step outside to a beautiful deckan ideal spot to unwind with a glass of wine during the summer months.This exceptional location is within walking distance to Dundas Street, where you can enjoy popular spots like Nodo, The Alpine, boutique shops, and more. TTC access is just minutes away, and High Park is a short bike ride. Convenient access to the city and major highways via Keele/Parkside.Additional amenities include on-site laundry and parking. What more could you need? (id:54662)
RE/MAX Hallmark Realty Ltd.
3883b Bloor Street W
Toronto, Ontario
Welcome to this stunning collection of luxury townhomes in the the heart of South Etobicoke.This beautiful sun-filled end-unit townhome offers over 1,950 sq.ft. of upgraded living space.Featuring hardwood floors, crown moulding, and a spacious kitchen with granite countertops and stainless steel appliances, this home is designed for modern living. Enjoy the convenience of a private patio with a gas hookup and a 2-car tandem garage that includes built-in shelving. The spacious master retreat offers a walk-in closet, luxurious 5-piece bath, and a private balcony to enjoy unobstructed South facing views. Additional features include pot lights, large windows, gas fireplace and upper-level laundry. Located just steps from shopping, restaurants, and transit including the Kipling TTC, Go, and MiWay. This home is situated in a top-tier school district, including Wedgewood Junior, Our Lady of Peace, and Etobicoke School of the Arts. Experience the perfect blend of luxury, convenience and comfort in this exceptional townhome. ** EXTRAS** S/S Fridge, S/S Gas Stove, S/S Dishwasher, Microwave, Washer/Dryer, Electric Light Fixtures, Window Coverings, Upgraded Boiler System (Owned) (id:54662)
Property.ca Inc.












