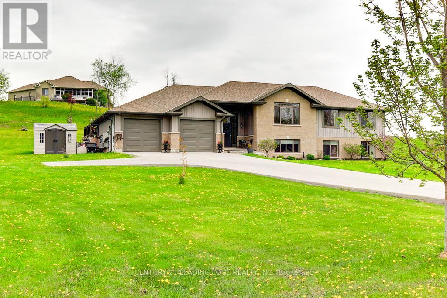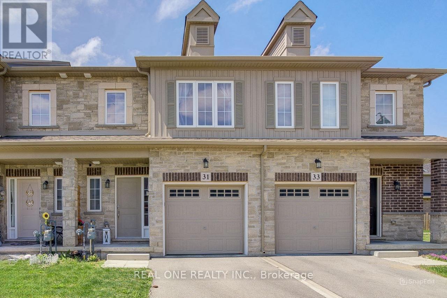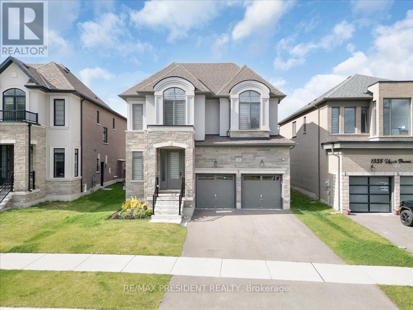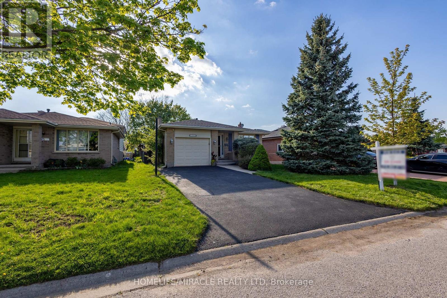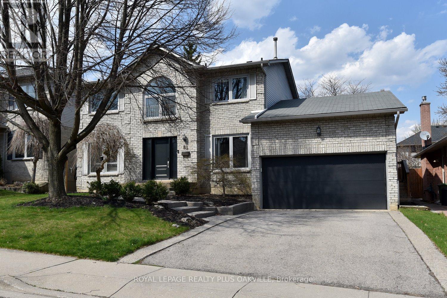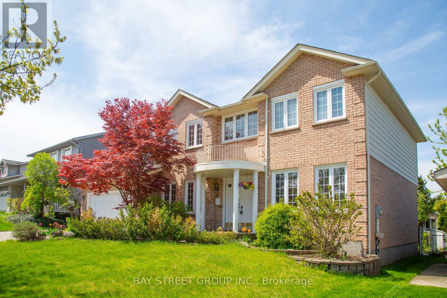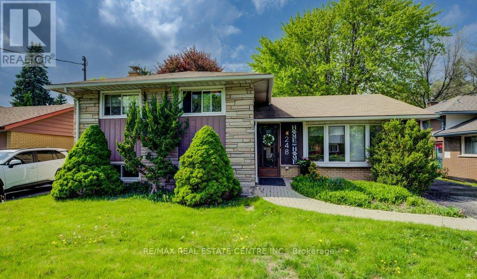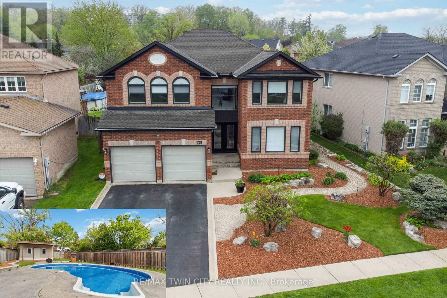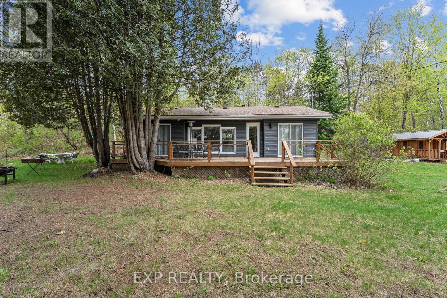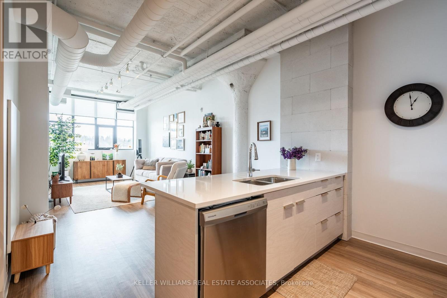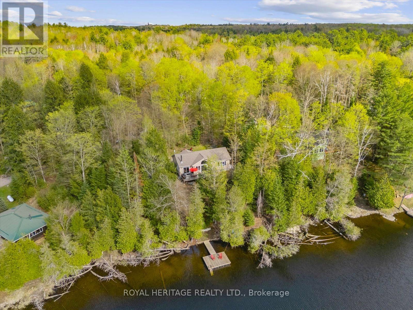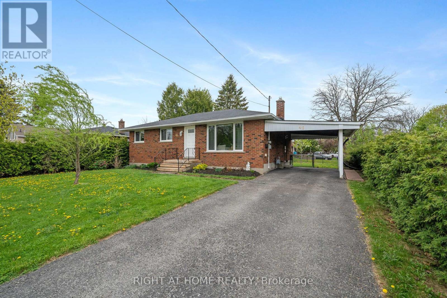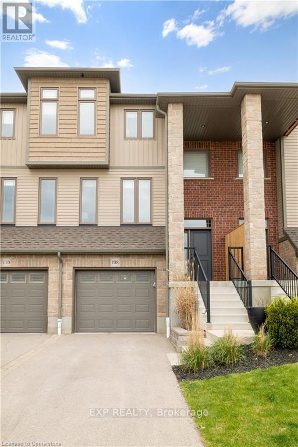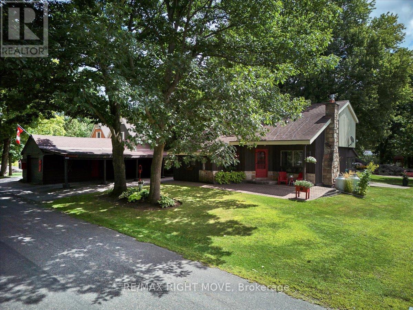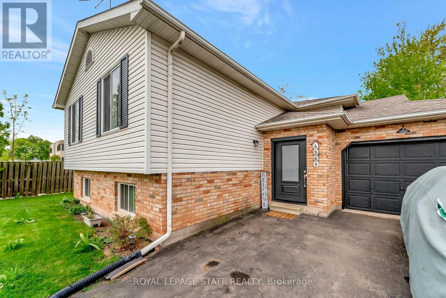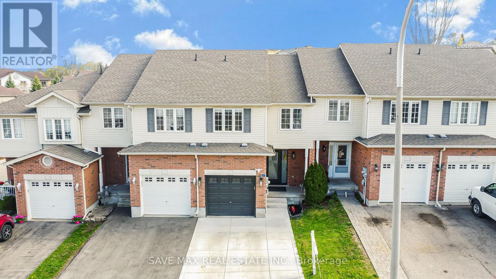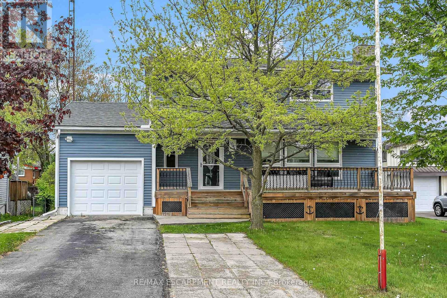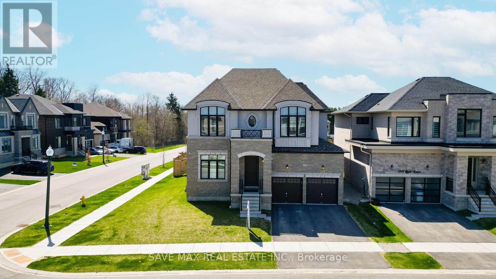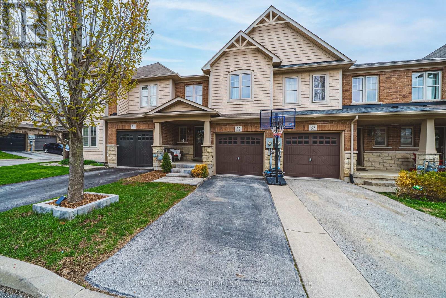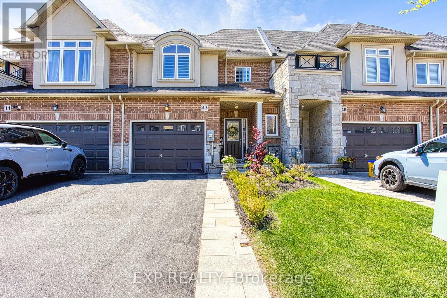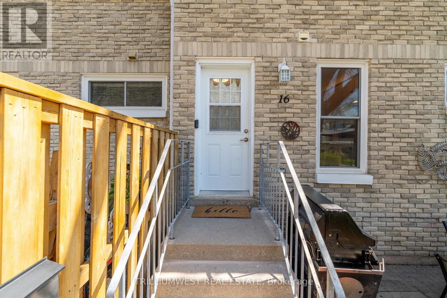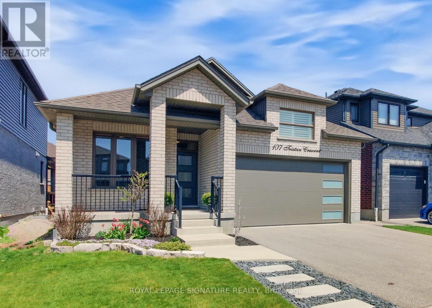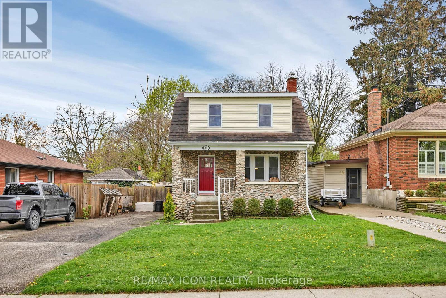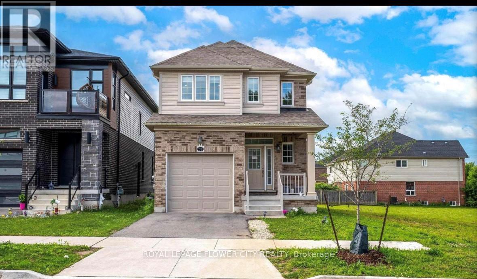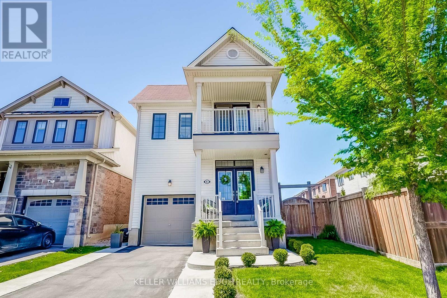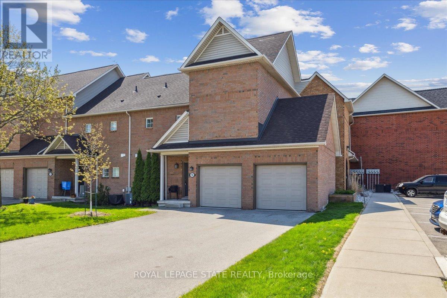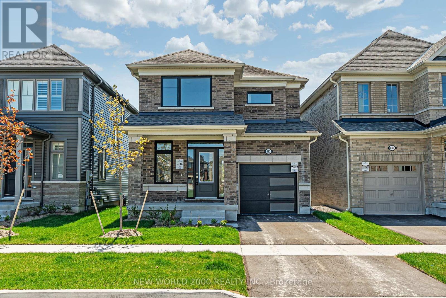138 Hiddenvalley Drive
Belleville, Ontario
DREAM EXECUTIVE HOME OASIS IN THE HEARTH STONE RIDGES ESTATES! Surround your self on this this ONE ACRE+ ESTATE CUL-D-SAC. Welcome to One of Hearth Stone Estates' Nestled on an exclusive road leading to a cul-de-sac, this stunning raised bungalow offering just under 3000 sq ft of Total living space sits on over 1 acre of charming brick and siding exterior.-----Meticulously maintained 3 + 2 bedroom home offers exceptional curb appeal and luxury throughout. Step inside to an open-concept layout ideal for entertaining, featuring a chef's kitchen, open concept dining room, and a cozy living area with a fireplace. Most bedrooms includes custom built-in closets, while the primary suite boasts a walk-in closet and a spa-inspired ensuite. ------ You'll love the newly updated laundry room and pantry just off the kitchen with its own separate walk-out and private deck-ideal for quiet mornings or relaxed evenings. ------For those stargazers, the sky is an absolute showcase! What about those Northern Lights! It is like no other. You get the first class seating!! Enjoy scenic walking trails. ------The fully finished lower level features two additional bedrooms, a 4-piece bath, a second gas fireplace, and plenty of space for in-laws, teenagers, or a home office setup. ----- The 2.5 car garage is fully insulated and heated-a dream for any handyman or hobbyist. "Black Bear Golf And Resort" is an ongoing development coming soon mins away--This home is truely a Rare Find! Customized with high-end finishes and thoughtful upgrades throughout, this exceptional property is move-in ready and won't last long! WINE AND CHEESE OPEN HOUSE ON S (id:59911)
Century 21 Leading Edge Realty Inc.
31 Garlent Avenue
Hamilton, Ontario
Beautiful FREEHOLD 2-Storey 3 bedrooms 2.5 Bath Townhome in Prestigious Ancaster Meadowlands Built by DeSantis! No sidewalks to shovel! Enjoy 9 ft ceilings and a bright, open-concept layout with wood flooring on the main level and dark-stained hardwood stairs. West-facing living room and dining room filled with abundant natural light! Potlights Galore! The modern kitchen features white cabinetry, stainless steel appliances, a sleek white backsplash, and elegant pendant lighting over the central island and dining area. Upstairs, you'll find three spacious bedrooms, including a primary suite with a large window, a generous walk-in closet, and an ensuite bathroom with an oversized frameless glass shower. Second-floor laundry and keyless entry add to everyday convenience. Direct access from the garage.Rarefind fully fenced backyard featuring an interlocking patio and flower bed. One of the few units in the complex with a fully enclosed yard! No grass cutting or sidewalk shoveling! low road maintenance fee of just $106.48 covers lawn cutting. Prime location close to McMaster University, hospitals, Highway 403, Costco, and shopping plazas. (id:59911)
Real One Realty Inc.
6 - 5 John Pound Road
Tillsonburg, Ontario
Step into a world of effortless luxury with this stunning 1+1 bedroom home, where modern design meets easy living. The main floor welcomes you with an inviting family room that seamlessly flows into a chic, upgraded kitchen, complete with extended height cabinets, sleek quartz countertops, stainless steel appliances, and a breakfast bar peninsula perfect for casual dining. Whether you're enjoying a meal in the cozy dining area or stepping out to the deck for alfresco dining, this home offers flexibility for every occasion. Ideal for hosting, the main level also includes a stylish 2-piece guest bathroom, while the primary bedroom serves as your personal retreat with a spa-like 3-piece ensuite featuring a glass-enclosed shower. Daily chores are a breeze with convenient main floor laundry and direct access to the single garage. The excitement continues downstairs in the beautifully finished lower level, featuring oversized windows that flood the space with natural light, recessed lighting, and a spacious rec room ready for relaxation or fun. An additional bedroom and a luxurious 4-piece bathroom complete this versatile space, perfect for guests or extra living quarters. This home is the ultimate blend of modern luxury and low-maintenance living in the sought-after Mill Pond Estates. Dont miss your chance to live the easy, stylish life! (id:59911)
Real Broker Ontario Ltd.
1331 Upper Thames Drive
Woodstock, Ontario
Stunning and fully upgraded 3-year-old detached home featuring 4 spacious bedrooms, 4 bathrooms, and a double car garage. This home offers separate living, dining, breakfast and family rooms perfect for modern family living. The main kitchen features elegant quartz countertops, complemented by a separate service area. Upgrades throughout include hardwood flooring on the main floor, upgraded floor tiles across all levels, upgraded railings, and no carpet anywhere in the house. All washrooms have been upgraded with quality finishes. Ideally located directly in front of a future park, just 1 minute to a school, 2 minutes to Gurudwara Sri Guru Singh Sabha, and walking distance to the scenic Thames River. Close to the Toyota manufacturing plant, shopping amenities, with quick access to Highways 401 and 403. A must-see, move-in-ready home in a thriving, family-friendly community. (id:59911)
RE/MAX President Realty
1253 Delphi Road
London East, Ontario
Very Well kept 4 level back split, 3 BR 2.5 WR, carpet free detached family home calling for family with kids or university/college going students. This home is bigger than it looks with deep lot. Many Upgrade includes windows (2014), Furnace and AC (2013), Fiberglass shingles (2012), Lower level 4 PC Washroom (2025), Laminate floor living room (2025), Quartz countertop in kitchen and upstairs bathroom, crown mounding and smooth ceilings throughout main & upper level, Bath Fitter renovation in the upstairs bath, Solar tube in kitchen for natural light, Great room is with gas fire place to help you stay cozy during the winter months. In Summer time, take advantage of COVERED side deck, Gazebo and mature trees in bigger backyard. Separate side entrance provides potential for investors to add sperate unit for lower levels for additional income. This home is located minutes to Fanshawe college and Western university and connected by direct transit Bus. Located on quite street in a family oriented neighborhoods, Only 2 minutes walk to Ed Black park, which hosts a large splash pad, kids climbers and green space. Proximity to bus routes, schools (including French immersion), restaurants, shopping mall and walking trails! (id:59911)
Homelife/miracle Realty Ltd
81 Jerome Park Drive
Hamilton, Ontario
Set in the prestigious and family-friendly Dundas Valley community, this thoughtfully upgraded 4+1 bedroom, 2+2 bath home blends luxury, comfort, and practical design. When you enter the grand foyer, youre greeted by natural light, elegant finishes, and a sense of warmth that carries throughout the home. The main floor is designed for both everyday living and effortless entertaining, featuring a custom Barzotti kitchen with premium finishes, seamlessly opening to a welcoming family room with custom built-ins. Formal living and dining rooms offer the perfect setting for hosting, while a private office or den provides flexibility for work-from-home or study needs. Upstairs, the double-door entry to the spacious primary suite reveals a serene retreat, complete with dual closets and a spa-style ensuite featuring a glass-enclosed shower, soaker tub, granite counters, and floor-to-ceiling tilework. Three additional large bedrooms and a beautifully finished 4-piece bath with double sinks complete the upper level. The fully finished lower level expands your living space with a fifth bedroom, additional powder room, a large rec/media room, and generous storageideal for guests, hobbies, or relaxation. Step outside to your own backyard paradise: a 16x20 heated saltwater pool surrounded by professional landscaping, stone accents, and lush gardens, with extra green space for family fun. The elevated deck includes a gazebo, privacy wall, and top-of-the-line hot tub, creating the ultimate space for entertaining or unwinding. Additional highlights include a double garage with vaulted ceilingsoffering excellent storage or loft potentiallocated just steps to scenic trails, conservation areas, parks, top-ranked schools, and the vibrant shops and dining of Downtown Dundas. This exceptional home is move-in ready and finished to an impeccable standarda rare opportunity in one of Dundas Valleys most sought-after neighborhoods. (id:59911)
Royal LePage Realty Plus Oakville
976 Griffith Street
London South, Ontario
A dream home in the Byron Somerset neighborhood, a highly desirable and family-friendly community known for its peaceful environment and natural beauty. Just steps away from one of the best-rated Byron Somerset P.S. ( Elementary) and the prestigious STA ( High school). The house is nestled among the best sports facilities and landscapes, including Boler SKI mountain, Byron Sport Complex, Storybook Garden, and Springbank Park. This beautiful 2-story house features 4+1 bedrooms and 4 bathrooms, and a finished basement. The spacious master bedroom comes with a big lookout window, an ensuite bathroom, and a walk-in closet. The main floor offers ample space with a large hardwood floor living room, a formal dining room and breakfast area, a 2-piece bathroom and a convenient laundry room, a cozy family room equipped with a gas fireplace, and a beautiful over-view window for the back yard. The open-concept kitchen is a stunning blend of elegance and functionality, with high-end stainless-steel appliances, plenty of cabinet space, and a polished, upgraded marble countertop. A well-lit office provides convenience for working from home. The basement features a large, fully finished great room and a 2-piece bathroom, making it an excellent space for family gatherings and entertainment. Additionally, it offers a spacious storage area and a well-sized workshop room. A beautifully landscaped yard with a well-maintained garden and a new deck with a gazebo. The whole house has completed many extensive renovation and upgrades: All PVC Windows(2020-2024), Hardwood floor(2019), Roof(2014), Kitchen marble counter tops(2015), Kitchen sink(2024), Range Hood(2020), Washers and Dryers(2020), Stove(2020), Refrigerator(2020), Ceiling lights upgrades(2025), professional painting on the entire wall(2025). Don't miss this opportunity, schedule your private showing today, it won't last long! (id:59911)
Bay Street Group Inc.
248 Fergus Avenue
Kitchener, Ontario
Splish-Splash! Beautifully Renovated Large Side-Split on an Over 1/3 Acre Lot! The Huge Backyard is Fully Fenced and Features a Large Inground Pool Oasis with Large Patio for Pure Summer Enjoyment! Mature Trees Provide Privacy and Serenity. No Neighbor's Behind. The Renovated White Kitchen is Bright & Airy with Lots of Counter Space and Storage. Gleaming Hardwood Floors Throughout. Living Room with Electric Fireplace. Stylish touches and Colors. Cozy Family Room & Laundry on the Lower Level 3-Season Sunroom Is An Additional 258 Square Feet of Living Space With 3 Access Points To The Pool, Backyard And Side yard. Optimal Western Exposure extends Summer Sun around The Pool! There's Room To Expand The Driveway To Accommodate More Parking And Also Potential for an Additional Bathroom In The Basement. Garden Shed and Pool Equipment. More Value Added Potential via the R4 Zoning... To Create A Home Business, Additional Dwellings, Hobby Shop. Appliances are included. Just move In and Enjoy! Mature Desirable Neighborhood. This Must-See Home is mere Minutes from the Expressway, 8 min from the 401, Walking Distance to Public Transit and close to Fairview Mall, Restaurants, Conestoga College and Many Amenities. Don't miss out! (id:59911)
RE/MAX Real Estate Centre Inc.
275 Granite Hill Road
Cambridge, Ontario
Stunning & meticulously maintained 5-bed, 5-bath home located in the highly sought-after North Galt neighborhood. Inside, the main floor offers a spacious formal dining room a cozy living room, and an open-concept kitchen (updated 2021) that flows seamlessly into the family room with a fireplace, making it perfect for everyday living & entertaining. A main floor den provides an excellent space for a home office or an optional 6th bedroom, while main floor laundry & direct access to the double garage enhance the home's functionality. Upstairs, the private primary suite serves as a luxurious retreat with a walk-in closet & a exquisite 5-pc ensuite. 4 additional bedrooms & 2 full baths (each with privileged access from 2 bedrooms) provide ample space & convenience. The entire upper level was refreshed in 2021 with new flooring, doors, stairs, & fresh paint. The finished basement adds incredible versatility, featuring a warm & inviting family room with a fireplace, a custom oak bar, a workout area, a 2nd home office & generous storage space perfect for work, play, and relaxation. Step outside into your own private sunny backyard oasis, complete with a large deck, a gas BBQ hookup & a fully fenced yard. The heated saltwater pool has a new liner installed in 2019 & a new pump & heater added in 2022. A pool house & enclosed stamped-concrete dog run complete the outdoor amenities. Pride of ownership is evident throughout, with numerous updates including a new roof (2014), furnace & A/C (2015), and extensive interior upgrades from 2019 to 2023 such as windows, flooring, paint, and bathroom renovations. Located near top-rated schools, scenic walking & biking trails & just minutes from the 401 & Shades Mill Conservation Area, this home offers the perfect blend of convenience & serenity. This welcoming neighborhood has nearby places of worship including a Mosque, Gurdwara & Church. This exceptional home truly has it all location, layout, upgrades, great neighbours & lifestyle (id:59911)
RE/MAX Twin City Realty Inc.
10 Harvest Gate
West Lincoln, Ontario
ELEGANT, UPGRADED HOUSE ON A PREMIUM RAVINE LOT IN HARVEST HEIGHTS! Welcome to this beautifully upgraded 4-bedroom + den, 3-bathroom former model home by Phelps Homes in the highly sought-after Harvest Heights community. Perfectly positioned on a premium end lot backing onto a ravine, this property offers exceptional privacy, tranquility, andnatural beauty. Step inside to a bright and airy open-concept main floor, filled with natural light thanks tolarge windows throughout. The spacious family room features a cozy gas fireplace, flowing seamlessly into the modern kitchen with marble countertops, a stylish backsplash, a large kitchen island, and stainless steel built-in appliances. Rich hardwood flooring throughout themain floor adds warmth and elegance. A versatile main-floor den/bedroom with a full washroom is ideal for guests ormulti-generational living. A convenient mudroom with main-floor laundry and direct access tothe double-car garage completes this level. Upstairs, youll find 3 spacious bedrooms, a den that can easily be converted into a 4th bedroom, and two full bathrooms designed for family comfort. The master suite offers breathtaking views of the pristine backyard, along with a beautifully appointed 5pc ensuite & walk-in closet. Step out to your private ravine backyard oasis with no rear neighbours perfect for entertaining, relaxing, or enjoying peaceful mornings surrounded by nature. The generous yard space, combined with the corner lot location, offers room for kids and pets to play and endless possibilities for outdoor living. All of this is located just minutes from Hamilton, close to the QEW, parks, schools, shopping, and West Lincoln Memorial Hospital. This stunning, one-of-a-kind former Phelps Homes model on a premium ravine lot wont last long! Book your private showing today! (id:59911)
Century 21 Millennium Inc.
1044 Shanahan Trail
Minden Hills, Ontario
Discover This Stunning Home In Beautiful Minden, Nestled On A Generous Lot Surrounded By Natures Beauty. Perfectly Blending Modern Updates With Serene Outdoor Living, This Turnkey Property Offers The Ideal Balance Of Luxury And Relaxation. Step Inside To Find Sleek, Contemporary Finishes, An Open-Concept Design, And Large Windows That Flood The Space With Natural Light. Enjoy A Thoughtfully Updated Interior With High-End Upgrades Throughout. The True Highlights Of This Home? A Private Sauna And Hot Tub - Your Personal Spa Experience Awaits! Whether You're Unwinding After A Long Day Or Entertaining Guests In Style, This Home Is Designed For Comfort And Indulgence. Situated In A Picturesque Setting, This Property Invites You To Embrace A Tranquil Lifestyle Without Sacrificing Modern Convenience. Your Perfect Escape Is Here- Don't Miss Out On This Rare Find! Don't Miss Out On This Rare Opportunity To Own A Piece Of Paradise! (id:59911)
Exp Realty
41b - 15 Carere Cres
Guelph, Ontario
Client Remarks* MUST SELL* BEST PRICE IN ALL OF GUELPH ! Sun Filled 3 Bedroom 2 Bath ,Town Home, Perfectly Situated In Demand North East Guelph. A Short Walk To Trails, Walking Paths, Parks and the Guelph Lake Sports Complex, Minutes To University Of Guelph. Laminate And Tile Throughout The Main Floor And Lower Level , Includes 1 Surface Parking And Complex Offers Visitor Parking. Great Location For First-Time Homebuyers, Family And Investors.. Enjoy This Quiet Neighborhood And All The Amenities That The Area Has To Offer. (id:59911)
RE/MAX Condos Plus Corporation
414 - 120 Huron Street
Guelph, Ontario
Welcome to unit 414 in the historic Alice Block Lofts at 120 Huron Street, Guelph. Previously an industrial building converted into modern condos, style meets history with creatively exposed ductwork and concrete throughout. Located on the 4th floor, unit 414 features a premium 800 sq ft including balcony, Tomlin layout with 1 bed plus den and 1 bath. The large windows with custom blinds allow ample natural light which flows into the living space and open kitchen. Boasting 10 ceilings and luxury wide plank vinyl flooring throughout, white kitchen cabinetry, beautiful quartz countertops, a faux concrete feature wall, oversized fridge and breakfast bar with electrical rough-ins for pendant lighting. The bright bedroom includes custom window coverings and an extra large closet for additional storage. The bonus den space can be used any way you like whether you prefer a home office or formal dining space. The spacious 4 piece bathroom features modern tile and quartz countertops. Convenient in-suite laundry, additional closet and covered west facing balcony complete this premium floor plan. The Alice Block building features several convenient amenities including a large game room with pool tables, gaming station and music area as well as a fully stocked gym, beautifully designed party room and 2,200 sq ft rooftop patio. Located within minutes from downtown Guelph, you don't want to miss this opportunity! Tenant responsible for all utilities. (id:59911)
Keller Williams Real Estate Associates
125795 Southgate Rd 12 Road
Southgate, Ontario
Discover your dream of countryside living with this charming, solid log home located at 125795 Southgate Rd 12. This property offers a perfect blend of comfort and outdoor adventure, making it an ideal choice for those aspiring to own a hobby farm or embrace a lifestyle surrounded by nature.This well-maintained home features three bedrooms and one bathroom, providing a warm and inviting living space. The real allure of this property lies in its sprawling 9.47 acres of vibrant land, complete with fenced-in paddocks ready for livestock, a chicken coop, bunkie, and shed..Added value comes with a substantial 30x60 shop which is fully equipped boasting concrete flooring (poured in 2019), power and water supply. Additionally there is a large sliding door suitable for vehicles or large equipment, numerous man-door entrances, attached fenced in areas as well it is set up for 10 outdoor runs. The false walls offer flexible usage allowing the space to conform to your individual needs. The ample outdoor space presents a multitude of possibilities for gardening, farming, and recreational activities, ensuring a private and peaceful retreat away from the hustle and bustle of city life. With three picturesque ponds: a large bass pond, a smaller spring-fed pond stocked with rainbow trout, and a watering area for animals within the paddocks. This idyllic log home offers beauty and potential in a peaceful rural environment. Enjoy the tranquil rural setting, this property provides along with its many amenities to support country living. Located on a paved road, this property is surrounded by farmer's fields, offering serene and unobstructed views of the rural landscape. (id:59911)
Royal LePage Rcr Realty
1037 Alvic Lane
Minden Hills, Ontario
Wow! ***Dream property***! Just buy the keys on this fully equipped, year round, direct waterfront Viceroy beauty!!! 155 ft of serene & private waterfront on the Drag River with south western exposure. Great swimming, fishing, paddleboating, kayaking & canoeing! Water depth approx 5 ft off the end of the dock. Surrounded by exceptional natural beauty on .81 of an acre. Very quiet, dead end, year round road/lane (privately maintained-$400/yr to clear driveway & road), and just 200 metres off municipally maintained main roads for super easy all year round access! Comes fully furnished (if desired) & equipped, including all of the water toys & boats! 10 minutes to excellent amenities in Minden/15 minutes to Haliburton! Built in 2006, 2+1 bedrooms, 1.5 baths, Walkout basement with tons of further potential. Roof 2020, Furnace 2015, Septic system, heated water line 2021, New docks 2021, Vaulted pine ceilings, wrap around sunfilled vinyl casement windows, 31x12 ft waterfront deck, multiple walkouts, 2 Main floor bedrooms, baths & laundry + bonus extra bedroom in spacious, walkout basement. Plenty of room to build a garage! Income potential $$$! Sparkling clean, breathtaking views & privacy for ultimate peace and tranquility. *Please note: No access to Canning Lake, no sign on property. Come visit & make this dream lifestyle & property yours today. Enjoy the virtual tour! (id:59911)
Royal Heritage Realty Ltd.
471568 Sideroad 47, R.r. #2 Side Road
Southgate, Ontario
Set on 10.64 peaceful acres just outside Mount Forest, this inviting 1.5-storey country home offers a rare mix of space, function, and natural beauty, perfect for those seeking rural living with room to grow and work from home. The main house features four bedrooms plus a den, two and a half bathroomsincluding a newly finished ensuite (2024). A sunroom with views of the spring-fed pond, and thoughtful upgrades throughout the years including a roof (2024), North Star windows and exterior insulation (2016), quartz countertops and a farmhouse sink in the kitchen (2024), stainless steel appliances (2021), updated plumbing (2022), and ductless heating and cooling in the great room and three bedrooms (2021). The home is heated with a Pacific Energy wood fireplace, which comfortably heats the home in winter using about eight cords of wood per season. Electrical updates include a new breaker panel with surge protection and space to expand (2022), plus a GenerLink hookup for easy generator connection. Outside, the property is well set up for comfort and enjoyment with a stamped concrete patio and a powered custom grain bin gazebo, Tannoy outdoor speakers at both front and back, and a new back deck with built-in bench seating. A beautiful spring-fed pond (14 feet deep) with a fountain, a meandering river along the rear property line, and a cedar bush with trails offer scenic and recreational value. A fully outfitted 1,800 sq ft (30x60 ft) heated shop with in-floor heating, 12-foot ceilings, three large poly doors with keypads, a separate hydro panel, and air compressor lines,supports home business or hobby use. A converted garage unit and insulated 575 sq ft studio space. All buildings are connected to a dug spring well with a new pump (2022), and most downspouts are tile-drained underground. This is a well-cared-for rural retreat offering character, space, and flexibility. (id:59911)
Trilliumwest Real Estate
46 St George Street
Kawartha Lakes, Ontario
Welcome Home! Nestled in a sought-after East end neighbourhood, this charming all brick bungalow offers exceptional versatility and comfort for a variety of lifestyles. Beautifully maintained with upgraded electrical and pot lights, the main level features a modern kitchen complete with gas stove and glass mosaic backsplash. The bright and spacious open-concept living and dining areas allow for easy entertaining with three bedrooms and a well-appointed 4-piece bathroom rounding out the main level. Enjoy your early morning coffee in the bonus sunroom or use it to escape the bugs in the evening while enjoying a glass of wine! The fully finished lower level presents an outstanding in-law suite. Complete with a second kitchen, 3-piece bathroom, massive rec room, additional bedroom + shared laundry, an office and plenty of storage! This space would be ideal for multigenerational living or welcoming your extended family. Outdoors, you'll love the benefits of the oversized corner lot with private fenced yard, mature trees and two storage sheds. Call your fav REALTOR and come see this beauty on St.George today!! (id:59911)
Right At Home Realty
108 Loxleigh Lane
Woolwich, Ontario
Welcome to 108 Loxleigh Lane, a beautifully designed freehold 2-story townhome in the heart of Breslau. Nestled in a vibrant, family-friendly neighbourhood with exciting development plans for a future school, convenient commercial spaces, and enhanced transit options to the nearby KW Go Train Station. Step inside and be greeted by soaring 9ft high ceilings and elegant engineered hardwood flooring on the main level. The bright and open-concept main floor features a stylish kitchen with gorgeous two-toned cabinets, a gas stove, and ample counter space perfect for cooking and entertaining. The spacious living and dining areas flow seamlessly, with large windows that fill the space with natural light. A convenient 2-piece powder room completes the main floor. Upstairs, you'll find two generously sized bedrooms, each with its own private ensuite and walk-in closets, providing ample storage a rare and sought-after feature! The master ensuite offers a luxurious curbless shower for added convenience and style. Thoughtful touches continue throughout the home, including Hunter Douglas blinds for privacy and style, as well as the convenience of reverse osmosis for purified water and a high-capacity water softener (owned). Enjoy your morning coffee on the balcony. Relax in the fully fenced backyard, which features a patio space ideal for outdoor entertaining. The single-wide garage offers tandem parking for two vehicles, plus extra storage space or room for a small home gym. This move-in-ready gem offers a low-maintenance lifestyle without compromising on style or convenience. Don't miss your chance to be part of this dynamic and growing community! (id:59911)
Exp Realty
14 Turnbull Road
Hamilton, Ontario
Welcome to this beautiful and private 3-bedroom, 1.5-bathroom home located in the heart of Pleasant Valley one of Dundas most desirable communities. Just a short stroll to downtown and steps from the scenic rail trail, with easy access to Ancaster, this home offers the perfect blend of character, lifestyle and convenience. Curb appeal abounds with fresh exterior paint, vibrant flower beds, a newer roof (2021), stone veneer accents and parking for up to five vehicles creating a warm and inviting first impression. Inside, you'll find a seamless mix of classic charm and modern updates. Original hardwood flooring brings warmth and character, while the updated chefs kitchen (2019) features ample cabinetry, recent appliances, and elegant parquet floors. Additional improvements include fresh interior paint, a new furnace and AC (2022), and a fully finished walkout lower level with new pot lights and vinyl flooring. The spacious laundry area includes a 2-piece bathroom and access to a large crawl space offering vast storage. Out back, enjoy a private, low-maintenance yard with lush gardens, two patios and recent privacy fencing. A standout feature is the fully heated and air-conditioned 10x10 accessory building currently set up as a home office, it's ideal for work, creative pursuits or a quiet retreat. There's also a separate shed for convenient outdoor storage. Don't miss this opportunity to own a picture-perfect home in one of Dundas most sought-after neighbourhoods. (id:59911)
Royal LePage State Realty
1032 Cowbell Lane
Gravenhurst, Ontario
Welcome to your private waterfront retreat on the beautiful Severn River a paradise for boaters, cottagers, and nature enthusiasts alike.This charming 1.5-storey home features 4 bedrooms, 2 bathrooms, and an inviting open-concept layout. Soaring ceilings and a stunning stone fireplace anchor the main living space, which flows effortlessly into a spacious kitchen with barstool seating perfect for entertaining.Start your mornings with a coffee and serene water views from the bright sunroom or the adjoining screened-in porch. Step outside to discover a sprawling backyard oasis, complete with multiple patios, natural Muskoka granite outcrops, and vibrant perennial gardens shaded by mature oak and maple trees.With 100 feet of direct Severn River frontage, stairs to the shoreline, and generous docking space, this is truly a boaters dream offering direct access to the renowned Trent-Severn Waterway. A detached one-car garage with an attached workshop provides ample space for projects, toys, or extra storage.Ideally located just minutes from Highway 11 and a short drive to Washago, Orillia, and Gravenhurst, this property offers the perfect blend of tranquility and convenience. Embrace a lifestyle of peace, nature, and waterfront living. (id:59911)
RE/MAX Right Move
52 East 24th Street
Hamilton, Ontario
Stunningly Updated 3-Bedroom Home Move-In Ready! This beautifully renovated 3-bedroom home offers the perfect blend of modern style and comfort. Recent updates in 2022 include many new windows, a new roof, furnace, an owned hot water tank, and a spacious garage. Inside, you'll find stainless steel appliances and beautiful vinyl flooring throughout, creating a fresh, modern look. The home also features 3 energy-efficient HVAC mini splits for additional heating and cooling and convenient main floor laundry. Garage parking spaces at the back with easy access via a well-maintained alley off Crockett. This home is ready for you to move in and make it your own. Don't miss out on this perfect combination of style, function, and location! (id:59911)
Keller Williams Complete Realty
289 Wentworth Street N
Hamilton, Ontario
Welcome to this FULLY RENOVATED top to bottom 2 stry home. This FANTASTIC three-unit multi-generational property is ideal for older children still at home or the in-laws. The main floor offers a spacious floor plan with Liv Rm, Din Rm, Kitchen it also offers a spacious bed and 3 pce bath & Laundry. The upper unit offers a kitchen, 2 bedrooms and a 3 pce bath and separate laundry, perfect for older children. Lower level offers Liv Rm, Kitchen, Dinette, spacious bed and 4 pce bath perfect in-law. Looking for plenty of space for to keep the family together this is THE ONE! This home offers plenty of street parking for you and your visitors. BONUS: New Roof, AC/Furnace & Hot water Heater (id:59911)
RE/MAX Escarpment Realty Inc.
1040 Clyde Road
North Dumfries, Ontario
MUSKOKA WITHOUT THE DRIVE! This spectacular custom built home is within a 2.48 acre forested setting! The unique design of this home exemplifies the feeling of a northern luxury chalet! Loaded with high quality building materials and finishes and just built in 2021, this stunning home is a rare offering! The main floor provides an open floor plan with a soaring 20 foot vaulted ceiling framed with gorgeous wood timbers! The gourmet kitchen offers beautiful stainless appliances including an induction cooktop, a large centre island, quartz countertops and beautiful Moroccan style backsplash! A large great room with stone fireplace and dining area provide seamless flow for entertaining and expansive views of the forested backdrop! Step out to the massive 12 x 40 foot deck and screened in room complete with remote retractable walls to increase the deck space for continued opportunity to entertain and enjoy the private surroundings! The main floor also offers a large bedroom/den and a full bathroom for those would prefer main floor living! A separate laundry room with cabinetry and access to the double car garage complete this level. A gorgeous wooden staircase takes you to the upper loft level with an incredible view of the main floor and outdoor surroundings! An office nook in the loft is ideal for those who work from home! An additional bedroom with walk through closet with built-ins and 3 piece ensuite with large walk-in shower serves as a primary retreat! Another hardwood staircase takes you to the walk-out basement with large finished family room with propane stove fireplace, an additional bedroom/den and a rough in for another bathroom! The attached large double car garage is great for parking and all of your storage needs with loads of cabinets! An additional 19 x 15 detached garage is ideal for the toys and hobbyists! This home is truly stunning and a one of a kind dream private oasis and getaway from the city but is a short drive to Cambridge and Hamilton! (id:59911)
RE/MAX Escarpment Realty Inc.
5 - 5 John Pound Road
Tillsonburg, Ontario
Welcome to Unit 5 in the exclusive Millpond Estates a refined adult living community designed for comfort, convenience, and style. Recently and professionally redone in 2025, this beautifully updated 2-bedroom, 3-bathroom home offers a modern, turnkey lifestyle with all the extras. Step inside to discover a bright, open-concept layout enhanced by luxury vinyl plank flooring throughout and thoughtfully curated finishes. The sleek, contemporary kitchen is a chefs dream, featuring quartz countertops, brand-new stainless steel appliances, and ample cabinetry. The seamless flow from the kitchen to the dining area and great room creates the perfect space for entertaining or relaxing, complete with access to a private backyard for enjoying morning coffee or evening sunsets. The main level includes a spacious primary bedroom with ensuite, a second bedroom, and main floor laundry for added convenience. Downstairs, the fully finished basement extends your living space with a large rec room and a additional bathroom, perfect for guests, hobbies, or quiet relaxation. Experience low-maintenance, luxury living with every detail attended to all within the peaceful, pondside setting of Millpond Estates. (id:59911)
Real Broker Ontario Ltd.
298 Newman Drive
Cambridge, Ontario
Stunning 1 year age Home in Westwood Village by Cachet. BLENHEIM Model, FULLY BRICK EXT. Detached with Spec.4 Bed,3.5 Bath offering 2000+ sqft of Luxury living on a Ravine look-out lot. Upon entrance you are greeted by an upgraded open concept space leading to a wide foyer with ceramic tiles, closet, Mud Room & powder room. Open Concept Layout with spacious Dining & Living. Large Windows through out the house bringing in lots of natural sunshine. Modern Kitchen Cabinets with 2cm Quartz counter top, High-end Samsung Appliances, Centre island with extended flush breakfast bar. Upgraded Hardwood floor extended through out, Dining, Living & Kitchen. 9-foot Ceilings, 4 Spacious bedrooms with 40oz broadloom, primary offer 5 pc ensuite bathroom, Upstairs Laundry. Seller spent $$$ for the upgrades, Premium lot, Walk-out Grade premium & Washroom rough-ins. Walk-out Basement includes large windows for the Deep Ravine Look-out. No neighbor in the Back yard but the Nature Beaty. Seller paid $50K+ for the Premium lot. (id:59911)
Save Max Specialists Realty
4969 Alexandra Avenue
Lincoln, Ontario
Welcome to this charming home tucked away at the end of a quiet street, with only one direct neighbour providing both privacy and a peaceful setting. As you step inside, you're welcomed by a bright landing with a split staircase leading you up to the main living space or down to the finished basement. The upper level features an open-concept kitchen and living area with tall ceilings, two spacious bedrooms, and a full bathroom perfect for everyday living and entertaining. Downstairs, you'll find a large family room, a third bedroom, and another full bathroom. The lower level also includes a second kitchen and a separate entrance, making it ideal for in-law living or future conversion potential. Enjoy the outdoors in your spacious, fully fenced yard perfect for kids, pets, or hosting summer get-togethers.Also has concrete decks for entertaining Additional updates include new front and back doors (2024), a new furnace (2020), updated lighting (2023), new upstairs flooring (2023), and updated toilets (2025). A great opportunity in a quiet location dont miss it! (id:59911)
Royal LePage State Realty
14 - 40 Summit Avenue
London North, Ontario
Welcome to 14-40 Summit Avenuea bright and spacious 3+1 bedroom, 2-bathroom townhome located in one of London's most convenient and connected neighbourhoods. Perfectly suited for investors, university-bound families, or owner-occupiers alike, this multi-level home offers both functionality and location appeal. The main level showcases a carpet-free, open-concept living and dining area that flows effortlessly to the backyard through sliding glass doors--creating the ideal space for casual entertaining or enjoying your morning coffee outdoors. A two-piece powder room is thoughtfully positioned just off the main entryway for added convenience. Upstairs, the home offers a well-proportioned layout with two comfortable bedrooms and a spacious primary bedroom, all just steps from an updated 4-piece bathroom. The fully finished lower level enhances the home's versatility, providing a fourth bedroom or flexible living space, in-suite laundry, and direct interior access to the attached garage. Parking for two vehicles--one in the garage and one in the private driveway, adds further value. Situated in a quiet, well-managed complex just off Oxford Street, this location offers unparalleled walkability and access to Western University (only a 10-minute walk), Fanshawe College, public transit, shopping, grocery stores, parks, and more. Whether you're looking to move in, rent it out, or do both, this opportunity offers a low-maintenance lifestyle with strong investment potential. With affordable condo fees of just $350/month, this is a turnkey opportunity you wont want to miss. (id:59911)
Chestnut Park Real Estate Limited
68 Alanson Street
Hamilton, Ontario
Welcome to your dream home in the heart of the highly desirable, family-friendly Stinson neighborhood tucked away on a quiet, mature street, yet minutes from the downtown core! Meticulously redesigned with high-end finishes and timeless style throughout, this residence exemplifies refined living. Enjoy premium luxury plank flooring, brand NEW custom kitchen with quartz countertops and a stunning designer backsplash, a fully renovated 4pc spa-like bathroom, sleek pot lights, modern light fixtures, updated plumbing, fresh designer paint, and new windows and exterior doors that enhance both style and efficiency. The kitchen includes ample cabinetry, stainless steel appliances, and a cozy breakfast nook overlooking your lush, private backyard oasis perfect for morning coffee or evening relaxation. The spacious yard with mature trees is ideal for entertaining or letting kids and pets roam safely. Tech upgrades include a Ring doorbell, Wi-Fi monitored smart lock, and digital thermostat, all while preserving the home's original century charm. This rare, turnkey luxury home wont last. (id:59911)
Royal LePage State Realty
706 West 5th Street
Hamilton, Ontario
Beautifully kept detached with many updates. Spacious living and dinning area. Total of Six Bedrooms. Main floor laundry room with extra fridge, hookup for sink. Extra Large garage for your workshop or storage. Long and large paved driveway that can easily park six cars. Private backyard for your own enjoyment. Bus available at the door. Steps to the community centre, schools, Mohawk College, the LINC, James St. Shopping area. One of the nicest areas. Easy to rent out or suitable for a large family. (id:59911)
Royal LePage Real Estate Services Success Team
295 Briarmeadow Dr
Kitchener, Ontario
Move-In Ready Freehold Townhome Across from Chicopee Hills! Welcome to this beautifully maintained and move-in ready freehold townhouse located in one of Kitchener's most desirable family-friendly neighborhood-directly across from Chicopee Hills Public School and close to walking trails, Highway 8, Fairview Park Mall, and all essential amenities. This spacious 3+1 bedroom, 3.5-bathroom home features a bright and open-concept main floor with ceramic tile in the foyer, kitchen, laundry room, and bathrooms. Enjoy the convenience of main floor laundry and direct access from the garage. Upstairs, you'll find three generous bedrooms, including a primary suite with a private ensuite and walk-in closet. All bedrooms throughout the home are carpet-free, offering a clean and low-maintenance living environment. The fully finished basement expands your living space, complete with two additional rooms, a rec room, and a 3-piece bathroom-perfect for guests, teens, or extended family. Step outside through the walkout to a deck with fully fenced backyard, ideal for entertaining or relaxing. The extra-wide driveway provides ample parking space, enhancing everyday convenience. Freshly painted throughout, this home offers comfort, space, and a prime location- an exceptional opportunity in a highly sought-after community. Don't miss your chance to make this Chicopee Hills gem your new home! (id:59911)
Save Max Real Estate Inc.
1044 Main Street
Norfolk, Ontario
The perfect family home in the fun and friendly town of Port Dover! Check out this well maintained two storey, four bedroom, 2 bathroom home with finished basement in a great location - close to amenities and the beach! Offering 1880 square feet above grade with updated laminte/vinyl flooring throughout, the main level features a large living room with brigh front window, dining are with great ptio door walk out to nice rear deck and fenced yard. Nice kitchen with clean white cabinetry and stainless steel appliances - back door to the yard. Two piece bath and main level laundry room complete this level. Upstairs offers four bedrooms, as well as an updated five piece bath. Basement os a great space for teenagers/children to hang out - includes a family room with pot lighting, and vinyl floors, a bedroom as well the utility/storage/laundry room. Natural gas forced air furnace, central air, owned hot water tank, vinyl windows and asphalt roof shingles replaced in 2020 - no worries for years to come here! Quaint front porch to relax and enjoy the bustle on Friday the 13th - or any night of the week! Port Dover has lots of great amenities including the beach, many restaurants, and shopping - as well as parks, schools and walking trails. Make the move to small town living! (id:59911)
RE/MAX Escarpment Realty Inc.
1250 Upper Thames Drive
Woodstock, Ontario
True luxury living! Stunning detached on a premium corner lot with premium upgrades; Impressive entry with high Foyer; Living/Dinning room with coffered ceiling; Chef delight kitchen with 9 feet island, extended cabinets with custom built hood, luxurious backsplash, porcelain tiles, walk through butter's pantry with built-in beverage fridge; Large breakfast area with French doors walkout to the oversized fenced backyard; Family room with doubled sided gas fireplace with office; Soaring 10 Feet smooth ceiling on main floor; The oak staircase leads to second floor, extra large prime bedroom with custom built walk-in closet, 6 piece ensuite with upgraded shower; 2nd and 3rd bedrooms with 5 piece semi-ensuite; 4th bedroom with 4 piece ensuite and walk-in closet; Hardwood floors and California Shutters throughout, upgraded light fixtures, complete with exterior pot lights, hardwired security cameras and inground sprinkler system; Quartz countertop throughout ; 3 Car tandem garage; List goes on and on... NOT TO MISS (id:59911)
Save Max Real Estate Inc.
109 Stocks Avenue
Southgate, Ontario
Discover this beautifully upgraded 3-bedroom, 2.5-bath end-unit townhouse located in the heart of Dundalks fast-growing Edgewood Greens community. Offering 1,820 square feet of thoughtfully designed living space, this modern home features an open-concept layout filled with natural light and soaring 9-feet ceilings. The natural oak staircase and elegant oak railings add warmth and character, while the upgraded large basement window, rough-in for a 3- piece bathroom, and cold cellar provide potential for additional living space. The stylish kitchen includes a stainless steel double sink and flows seamlessly into the spacious living and dining areas, perfect for everyday living and entertaining. Enjoy the convenience of an upper-level laundry room, central air conditioning, and a built-in garage with an automatic door opener. This rare end unit also offers five parking spots with a 1.5-car garage and a four-car driveway, providing ample room for multiple vehicles or guests. Additional rough-ins for central vacuum and a security system add to the homes future-ready appeal. Situated in a master-planned community that continues to grow and thrive, this home is close to parks, schools, and essential amenities. With a Tarion Warranty included and optional furniture available, this move-in-ready home offers excellent value in one of Dundalks most desirable neighborhoods. Don't miss this opportunity book your private showing today. (id:59911)
Homelife Silvercity Realty Inc.
369 Thomas Slee Drive
Kitchener, Ontario
Welcome to 369 Thomas Slee in Kitchener's highly sought-after Doon South neighbourhood! This spacious 3-bedroom, 4-bathroom, 2-storey home is perfect for growing families looking for both comfort and convenience. Key Features: Open Concept Main Level: The well-designed main floor features neutral decor and a functional layout, making it ideal for family living and entertaining. Spacious Kitchen: With extensive storage, a large kitchen island, and plenty of counter space, meal prep becomes a breeze. Large Principal Rooms: The living and dining areas provide ample space for everyone to unwind and relax. Upstairs Bedrooms: Two generously sized bedrooms, both with double closets, plus a primary bedroom featuring a walk-in closet. Finished Basement: Enjoy even more living space with a family room, The Vow Factor is the recreation space and living room with a 3-piece bath ideal for family fun or guests. Outdoor Space: Sliding glass doors lead to a fully fenced rear yard . (id:59911)
Royal LePage Flower City Realty
32 - 10 Pumpkin Pass
Hamilton, Ontario
Welcome to this beautifully maintained, move-in ready townhouse in the heart of the charming Binbrook community! Located just steps from Bellmore Public School, this home offers unbeatable convenience for families. Right behind the school, you'll find a 19-acre park featuring a splash pad, jungle gym, and skate park perfect for outdoor fun all year round. Inside, you'll appreciate the stylish and durable vinyl flooring that flows throughout the main living areas, combining low-maintenance ease with a modern aesthetic that suits any décor. The kitchen is a true chefs delight, boasting elegant granite countertops that offer generous prep space and a touch of luxury, ideal for everyday meals or entertaining guests. Step outside to your private, landscaped backyard an inviting outdoor retreat with no direct rear neighbours, offering peace and privacy. A standout feature of this home is the custom-built mudroom with heated floors, cleverly occupying a portion of the garage (about 30%) and designed for practicality and comfort. Its perfect for keeping shoes, coats, and bags neatly tucked away and can be easily removed if desired. Upstairs, you'll find three spacious bedrooms filled with natural light. Each room provides ample closet space and a relaxing atmosphere. The primary suite is a true sanctuary, complete with a walk-in closet and a luxurious ensuite featuring a soaker tub and separate shower your own personal spa experience. This thoughtfully designed townhouse offers a perfect blend of comfort, style, and convenience. With nothing left to do but move in, don't miss your chance to own this exceptional home in sought-after Binbrook! (id:59911)
Royal LePage Burloak Real Estate Services
42 Pinot Crescent
Hamilton, Ontario
Welcome to 42 Pinot Crescent a beautifully finished, contemporary townhome offering style, space, and convenience in the heart of Winona. This fully finished home features an open-concept layout perfect for entertaining, complete with a sleek kitchen, large island, and modern pot lights throughout. Upstairs, you'll find two spacious full bathrooms and generously sized bedrooms, ideal for families or professionals. Enjoy the comfort of a fully fenced backyard, perfect for pets, kids, or summer BBQs. Additional features include an attached garage with interior access and driveway parking. Located in a vibrant and family-friendly neighbourhood, you're just minutes from schools, parks, the popular Winona Peach Festival, and the convenient shops and amenities of Winona Crossing Plaza. Easy highway access makes commuting a breeze. Don't miss your chance to call this stylish home yours! (id:59911)
Exp Realty
16 - 35 Breckenridge Drive
Kitchener, Ontario
Bright, Modern, and Move-In Ready This Townhouse Has It All! Welcome to your stylish new home in one of the city's most family-friendly neighborhoods! This charming 2-bedroom, 1-bathroom condo townhouse checks all the boxes: modern finishes, tons of natural light, and an unbeatable location. Step inside and feel instantly at ease, -- sunlight pours through the large windows, creating a warm and inviting atmosphere throughout. The sleek kitchen features contemporary touches that make everyday cooking a pleasure, while the cozy bedrooms offer the perfect retreat after a long day. Love the outdoors? You'll swoon over the private outdoor living space, ideal for morning coffee, BBQs with friends, or just soaking up the sunshine. And don't worry about parking this gem comes with two parking spots (yes, two!). Location? You're steps away from everything you need: restaurants, cafés, grocery stores, parks, and more... all just a short walk from your front door. Whether you're a first-time buyer, a downsizer, or simply looking for low-maintenance living in a vibrant neighborhood, this townhouse is the perfect fit. Don't miss your chance to call this beauty home... book your showing today! (id:59911)
Trilliumwest Real Estate
107 Tristan Crescent
Woolwich, Ontario
Modern Luxury Meets Effortless Comfort in This Bright, Beautiful Bungalow! Welcome to your dream home! This stunning detached bungalow is overflowing with style, space, and sunshine! With 2 spacious bedrooms, 2 full bathrooms, and soaring 9-foot ceilings, every inch of this home is designed to impress. Step into the bright, open-concept living room featuring hardwood floors throughout and a seamless walkout to your very own stone patio and entertainers backyard, fully fenced and complete with a natural gas hookup ready for your summer BBQs! You'll fall in love with the chef-inspired kitchen, boasting built-in stainless steel appliances, a smart fridge, gas stove, elegant tiled backsplash, potlights and large kitchen island perfect for morning coffees. Prefer evening cocktails instead? Turn on some music and control the smart recessed lighting with just the sound of your voice or by using the smart app and create the perfect ambiance! The primary bedroom offers peace and privacy with its majestic feature wall, 3-pc ensuite bath and walk-in closet, while the second bedroom features a large window that floods the space with natural light at the opposite end of the house. With a double car garage and room for 4 total parking spaces, theres plenty of room for guests. And at only 5 years old, this home has all the subtle modern conveniences you crave without the wait. Bright. Beautiful. Built to entertain. This is the bungalow you've been waiting for! (id:59911)
Royal LePage Signature Realty
17 5 Avenue
Cambridge, Ontario
Welcome to 17 5th Avenue a delightful, well-cared-for home located in the heart of Cambridge. This charming property seamlessly blends classic character with modern touches, making it an excellent choice for families, first-time buyers, or investors.Inside, youll find a warm and inviting atmosphere with spacious principal rooms, an abundance of natural light, and stylish finishes throughout. The thoughtful layout features a bright living room, an updated kitchen with generous cabinetry and counter space, and comfortable, well-proportioned bedrooms. Whether you're hosting guests or enjoying a quiet evening, theres a perfect spot for every moment.Step outside to a private backyard oasis, ideal for entertaining or unwinding, surrounded by mature trees and space for gardening or outdoor fun. Situated in a quiet, family-friendly neighborhood just minutes from schools, parks, shopping, and major routes, this home offers the best of community living in one of Cambridges most established areas. (id:59911)
RE/MAX Icon Realty
52 Monarch Woods Drive W
Kitchener, Ontario
A brand new 3-bedroom,3-bathroom detached house situated in the highly sought-after Doon South neighborhood. The main floor boasts a carpet-free layout with an open-concept living area flooded with natural light from large windows. The kitchen is equipped with modern upgrades, stainless steel appliances, ceramic tiles, and granite countertops. Perfect for hosting, the kitchen flows into the living and dining area. Sliding doors off the dining room open to a spacious backyard. Upstairs, you'll find 3 sizable bedrooms with ample natural light. The master bedroom is oversized with a large walk-in closet and ensuite bathroom. Additionally, there is a convenient laundry area on the upper level. The unfinished basement has a separate side entrance and rough-ins for a kitchen and 3-piece bathroom, ideal for a potential in-law suite. Located next to greenspace, this home is centrally positioned near schools, parks, transit, golf, library, grocery stores, restaurants, shopping & and just minutes from 401. Extras: This move-in ready home offers all the amenities at your doorstep. The house is also upgraded with Pot-lights. (id:59911)
Royal LePage Flower City Realty
2 Desantis Court
Hamilton, Ontario
Discover this move-in-ready home in a highly sought-after, family-friendly neighborhood that offers over 2,750sqft of carpet free living space(including a 862sqft finished basement) on a spacious 5,425sqft pie shape lot. Potential garden suite or Pool with fence-door access to UpperWentworth ideal for rental opportunities. Perfectly blending modern upgrades and a peaceful location. Why You'll Love It: Spacious Comfort :Primary bedroom with his & hers closets and 5 pc-ensuite bathroom with additional Three good sized bedrooms and 5pc bathroom on the 2ndfloor & main floor laundry. Serene Retreat: Located on a quiet court with a beautifully landscaped backyard. Fully Renovated & Move-In Ready: An extreme makeover in 2023-2024 created a modern masterpiece. Top Features:2024 Updates: New SS kitchen appliances. Finished basement with a bedroom, bathroom, kitchenette perfect for guests or in-Law suite , new basement staircase.2023 Updates: Modern kitchen with quartz countertops, white and blue shaker cabinets, and stylish pot lights. Upgraded flooring, modern stairs, and fresh paint. All bathrooms updated with contemporary finishes. Smart home features, including dimmer/smart switches. Previous Key Updates: Roof (2020), windows (2017/2023),rear fence (2021).Shopping: Lime Ridge Mall (1.5 km), Fortinos Supermarket (2 km).Parks: Butler Park (1 km), T.B. Mc Questen Park (0.3km).Quick access to Linc. Added Bonuses: Smart Laundry set (2023) . Schedule a viewing today to make this dream home yours! Windows Replaced (Main & Second Floor, 2017, basement windows 2023), Roof Shingles Replaced (2020), Rear Fence Installed (2021). Spacious driveway fits 4 cars. (id:59911)
Right At Home Realty
43 Patterson Drive
Haldimand, Ontario
Beautifully Updated 4-Bedroom Empire Tristan Model Welcome to this stunning and spacious 4-bedroom Empire Tristan Model, thoughtfully updated for modern living. The heart of the home features a brand-new kitchen complete with stainless steel appliances, quartz countertops, stylish backsplash, and a functional island perfect for entertaining and family gatherings.The open-concept main floor offers generous space ideal for larger families and is entirely carpet-free for a sleek, low-maintenance lifestyle. Step outside to a fully fenced yard with a charming patio and gazebo, creating the perfect backdrop for summer evenings and outdoor entertaining. Additional upgrades include California shutters, a freshly updated laundry room and powder room, fresh paint throughout, and modernized light fixtures that add a touch of elegance to every room. Move-in ready with all the must-have updates, just down the street from the new school don't miss your chance to make this beautiful home yours! (id:59911)
Keller Williams Edge Realty
451 Mines Road
Haldimand, Ontario
Exquisitely renovated from top to bottom, this home showcases high-end finishes throughout and offers a functional open-concept floor plan creating an ideal setting for entertaining guests! The custom kitchen features an expansive 9' x 5' island with plenty of seating and stunning quartz countertops. Just off of the kitchen is a convenient pantry with plenty of storage space. The living room features an inviting electric fireplace, while the dining area is complemented by sliding doors that open onto a newly covered concrete patio overlooking the expansive yard--a gardener's delight with ample garden boxes. The primary suite features a walk-in closet and a 4-piece ensuite with a stunning tile shower. Completing the main level are a thoughtfully designed powder room, an additional 4-piece bathroom, and a second bedroom. The fully finished basement level reveals a living area featuring an electric fireplace, a kitchen, office and a laundry room, accompanied by a 3-piece bath. The staircase from the basement provides access to the garage and outside, presenting an excellent opportunity for an in-law suite setup. This property is situated in an ideal location just outside of Caledonia and just minutes to all of Hamilton/Ancaster's finest amenities and convenient highway access! (id:59911)
RE/MAX Escarpment Realty Inc.
16 - 100 Beddoe Drive
Hamilton, Ontario
Welcome to #16-100 Beddoe Drive, a beautifully maintained executive townhome nestled in the highly sought-after Chedoke Park neighbourhood. With nearly 1,500 sq ft of finished living space, this 3-bedroom, 2.5-bath home offers the perfect blend of comfort, convenience, and lifestyle. The main floor features a bright, open-concept layout with updated flooring and a spacious living/dining area. The kitchen is functional and well-appointed, ideal for daily living and entertaining. Upstairs, you'll find three generously sized bedrooms, including a primary suite with ensuite privileges and ample closet space. A fully finished basement provides additional living spaceperfect for a home office, rec room, or guest suite. Enjoy the benefits of condo living with maintenance-free exterior upkeep, water, building insurance, and more included in the monthly fee. Attached Double garage with inside entry and private double-wide driveway. Located just steps to Chedoke Golf Course, McMaster University, trails, excellent schools, and easy access to Hwy 403 and public transit. Perfect for professionals, families, or downsizers seeking low-maintenance living without compromising space or location. (id:59911)
Royal LePage State Realty
31 Rainey Drive
East Luther Grand Valley, Ontario
Gorgeous, stunning detached 4 bed room corner home with full 3 washrooms upstairs ,Custom designed Double door , Huge living room with big windows, plenty of light, Modern kitchen with undermount light, stainless steel appliances, breakfast island , door opens to the lawn, laundry on main floor, Oak stairs,4 good sized room, Big Master room with walk in closet & 4 pcs ensuite. Camera Security system. Close to all amenities, Easy showing with lock box, no survey available, sellers motivated. (id:59911)
Century 21 People's Choice Realty Inc.
1206 - 500 Green Road
Hamilton, Ontario
Experience breathtaking waterfront living in this stunning 1,118 square foot, two-bedroom, two-bathroom condo with a den, perfectly positioned along the shores of Lake Ontario. Located in one of Stoney Creeks most desirable lakefront communities, this exquisite unit offers panoramic water views, modern amenities, and an unbeatable lifestyle surrounded by natural beauty. Step inside this bright and spacious unit, where large windows flood the living space with natural light, showcasing the spectacular lake views from your private balcony. The open-concept layout is perfect for both entertaining and everyday living, with a well-appointed kitchen, ample storage, in-suite laundry, and a versatile den that can be used as a home office, reading nook, or additional guest space. The primary bedroom features an ensuite bathroom and generous closet space, while the second bedroom provides comfort and flexibility for guests or family. Beyond the unit itself, this prestigious condo community offers resort-style amenities, including two swimming pools, a sauna, a fully equipped gym, a party room, and a library. Enjoy the convenience of private underground parking and a storage locker, ensuring a stress-free living experience. The location is simply unbeatable. Nestled in a tranquil lakefront setting, youll have access to scenic walking and biking trails, waterfront parks, and charming local cafes and restaurants. Stoney Creek is known for its vibrant community feel, excellent schools, and easy access to major highways, making commuting to Hamilton, Toronto, or Niagara a breeze. Whether youre looking for a peaceful retreat or an active lifestyle by the water, this condo offers the best of both worlds (id:59911)
RE/MAX Escarpment Realty Inc.
122 Marion Street
Shelburne, Ontario
Discover The Perfect Blend Of Comfort And Style In This Beautifully Upgraded 3+1 Bedroom, 3- Bath Family Home! Featuring A Spacious Rec Room, Elegant Finishes, And A Stunning Party-Sized Deck Made For Unforgettable Gatherings This Well-Maintained Gem Is The Ideal Start For First-Time Buyers Seeking Space, Quality, And Value. Roof (2018), Recently Updated HVAC (2023). (id:59911)
RE/MAX Real Estate Centre Inc.
492 Trevor Street
Cobourg, Ontario
Rare Opportunity! Newly built by award-winning Tribute Communities, this charming 4-bedroom detached home in the master-planned Cobourg Trails development is sure to impress. With a spacious 1712 square feet of living space, the popular Jasmine model blends comfort with the serene beauty of nature, offering a full walk-out basement on an extra deep lot backing onto protected greenspace. Inside, modern comforts meet functional living with a design that accommodates both entertaining and personal retreats. The 9ft main floor flows smoothly into a well-appointed kitchen with upgraded maple cabinets, breakfast area, and great room with gas fireplace, providing a central hub for gatherings. The main floor laundry room doubles as a mudroom with garage access. Upstairs, the primary bedroom offers a tranquil escape, while the additional bedrooms are perfect for family, guests, or a home office. Ideally situated for outdoor enthusiasts and urban dwellers alike, this home is within easy reach of top community features. Just minutes away, the Cobourg Beach promises sunny weekend breaks, while the Northumberland Mall and SmartCentres Cobourg cater to all your shopping needs. Closer to home, the future neighbourhood park/village square and the nearby Cobourg Community Centre provide spaces for gathering, recreation, and more. Embrace the lifestyle you've been dreaming of in Cobourg, where your family's roots can truly flourish. (id:59911)
New World 2000 Realty Inc.
