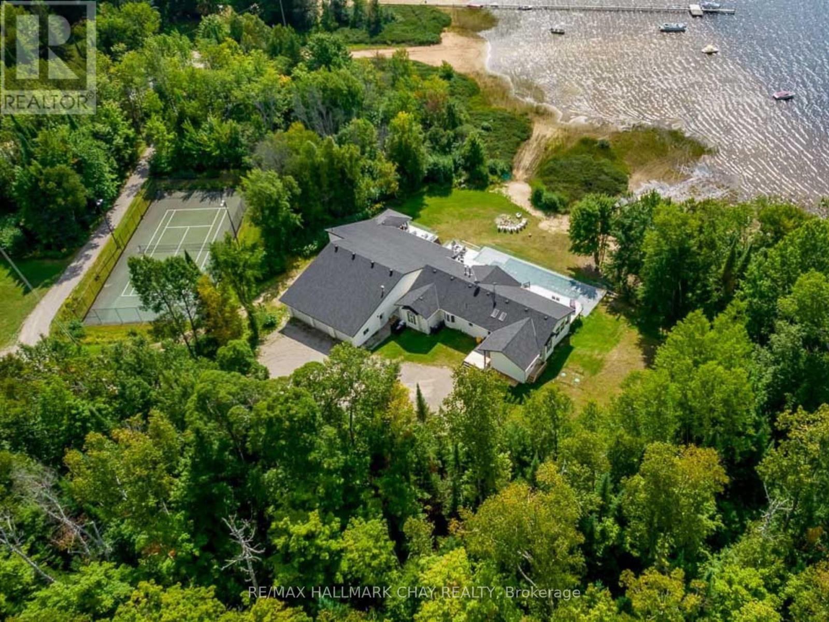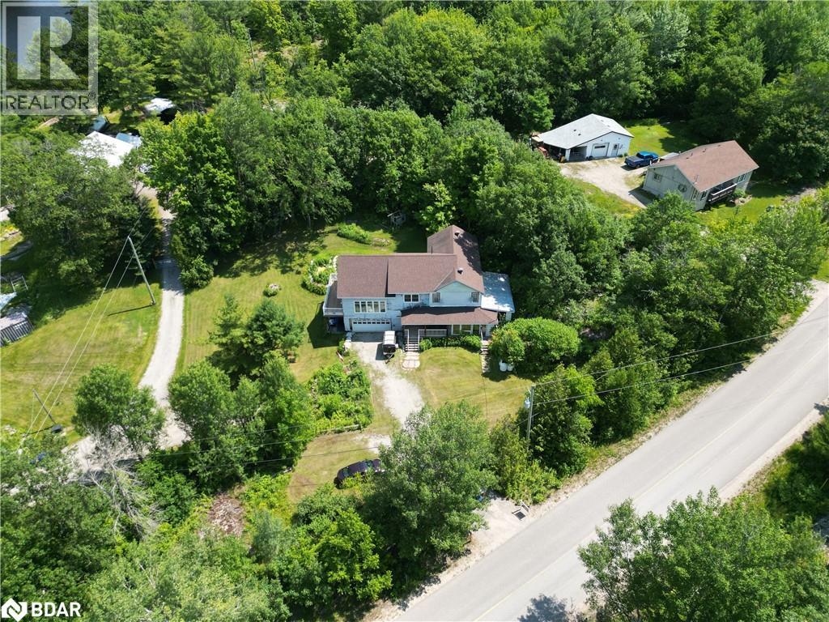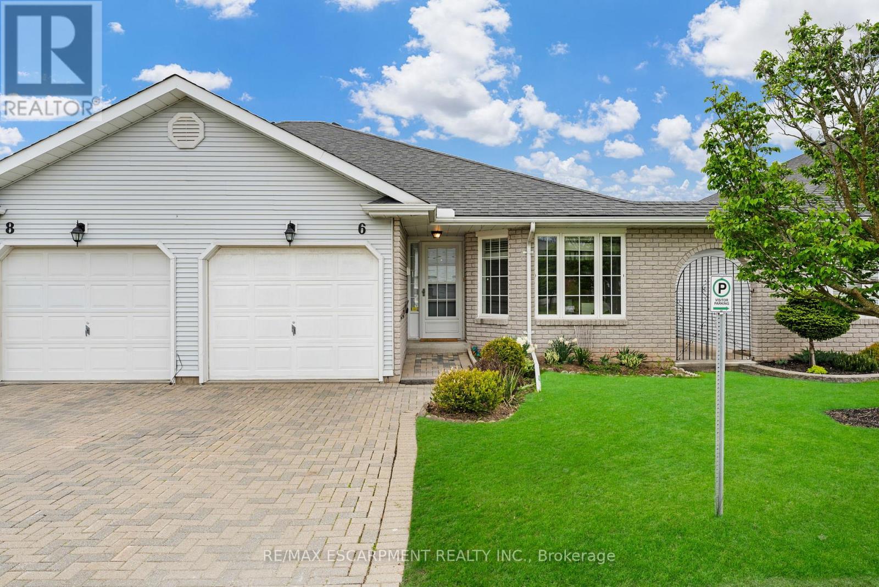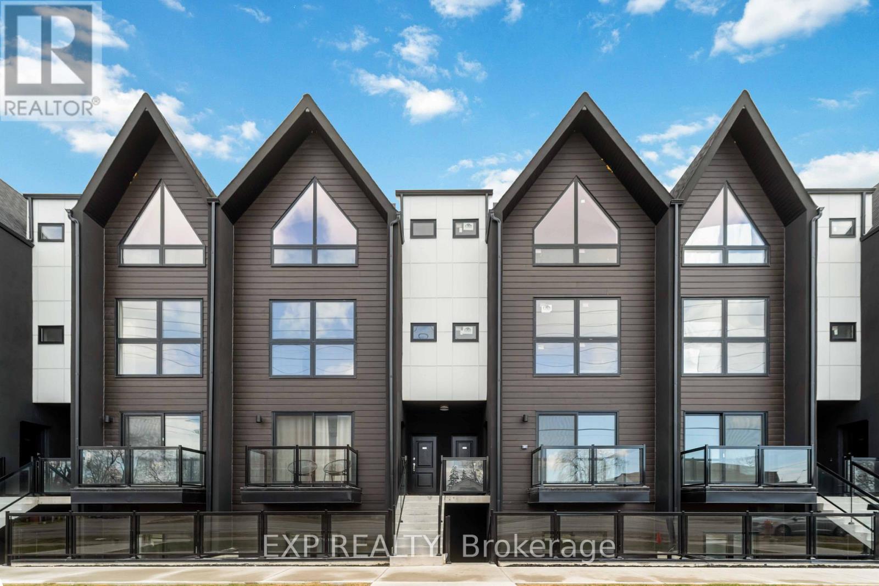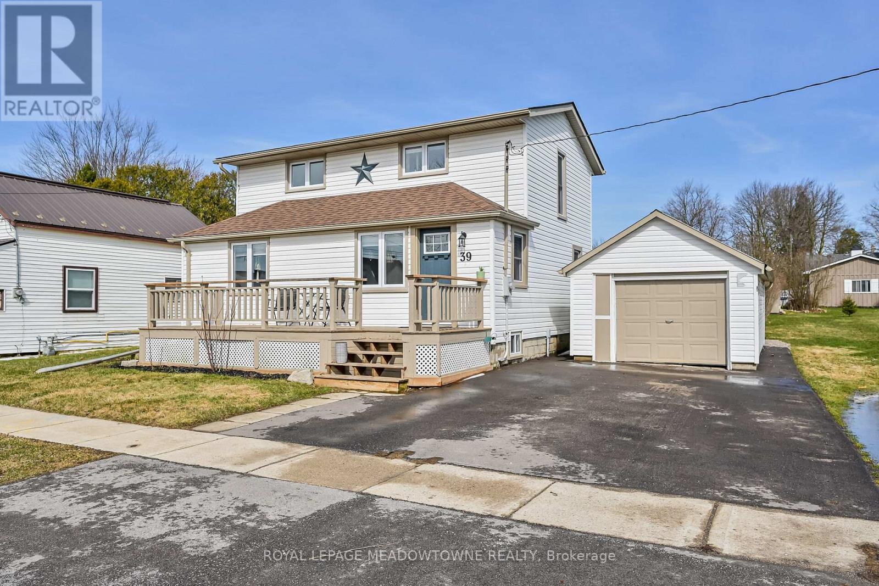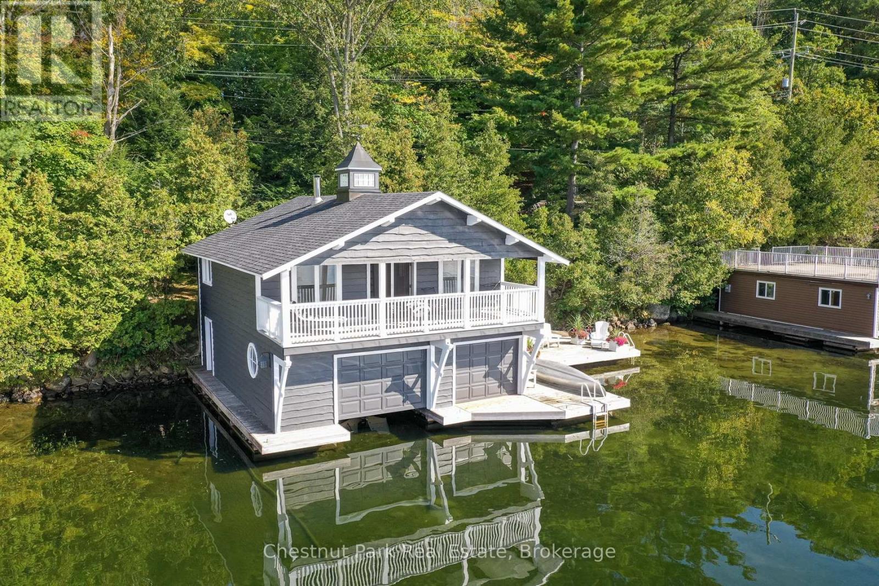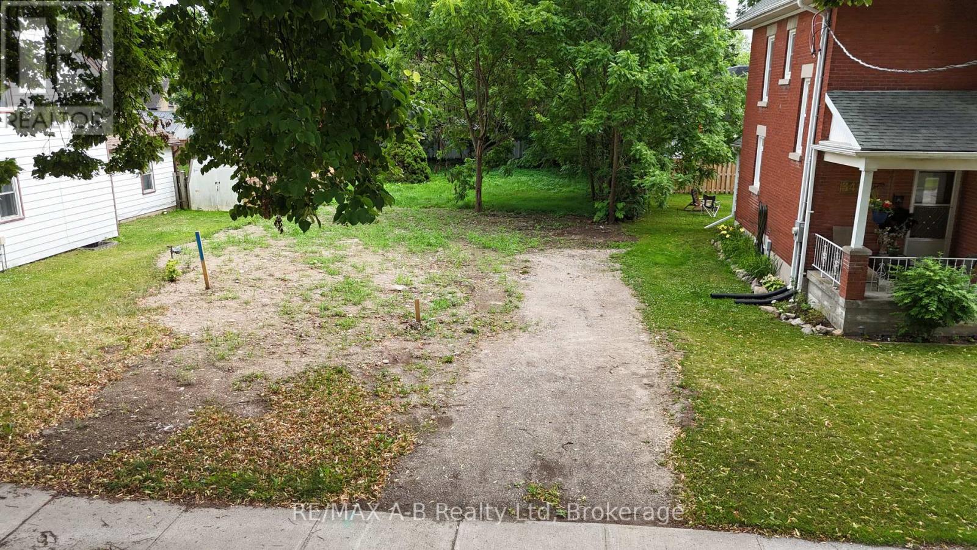177 Wheeler Court
Guelph/eramosa, Ontario
MAIN FLOOR PRIMARY SUITE! NO BACKYARD NEIGHBOURS! FAMILY-FOCUSED NEIGHBOURHOOD! Welcome to 177 Wheeler Court, a beautifully maintained home nestled in one of Rockwoods most family-friendly neighbourhoods. This inviting 4-bedroom, 3.5-bathroom residence offers the perfect blend of space, comfort, and functionality for growing families. The main floor features a spacious primary bedroom complete with a walk-in closet and 4-piece ensuite, as well as a versatile front office that could easily be used as an additional bedroom. Hardwood floors flow through the separate dining room and the bright, open-concept living room where vaulted ceilings, a skylight, and a cozy gas fireplace create a warm and welcoming space. The eat-in kitchen, overlooking the backyard, is ideal for both casual family meals and entertaining guests. Upstairs, a loft-style family room overlooks the main floor and offers a perfect secondary living area. Two well-sized bedrooms and a full bathroom complete the upper level. The fully finished basement provides even more functional space, including a rec room with pot lights, an additional bedroom with a double closet and above-grade window, a 3-piece bathroom, and a large walk-in closet for extra storage. Outside, the private backyard backs onto a tranquil farmers field with no rear neighbours, and features a wood deck with pergola for peaceful outdoor living. A recently landscaped yard and an 8x10 garden shed add extra appeal. The double garage and driveway provide parking for up to six vehicles. With a new roof (2022), updated HVAC (2023), and a location just minutes from schools, parks, walking trails and Rockwood Conservation Area and an easy commute to Guelph and Highway 401, this home checks every box for comfortable, family-focused living. (id:59911)
RE/MAX Escarpment Realty Inc.
128 Oneida Boulevard
Hamilton, Ontario
Welcome to this beautifully maintained 3 bedroom, 1.5 bath bungalow that sits on an oversized lot offering the perfect blend of comfort, and outdoor enjoyment. This gem is conveniently located close to schools, parks, Ancaster Memorial Arts Centre, scenic hiking trails, public transit, Meadowlands and is a short walk to the radial trail that leads you to the Ancaster Village where you will find the library, tennis club and unique shopping and dining experiences. An easy commute to McMaster University, downtown Hamilton, area hospitals, and quick access to the 403 and the Lincoln Alexander Parkway. As you step inside you are greeted with a cozy and bright living room w/wood fireplace that wraps around to the open concept kitchen & dining room with sliding doors to the fully fenced backyard featuring a large deck, inground swimming pool and lots of green space. This entire indoor/outdoor living space is set up great for entertaining family & friends or relaxing with a good book after a long day. Primary bedroom includes a bonus 2pc ensuite bath. As you head to the basement you will notice the separate back entrance before you reach the fully finished recreation room with large windows that provide lots of natural light. The basement includes laundry, utility and cold rooms along with spaces that could easily be used as a den, craft room, workshop or storage. Tucked away on a low traffic street in the 'Mohawk Meadows' neighbourhood, the curb appeal is first rate w/ beautiful & mature landscaping, including an aggregate finished driveway with room for 3 cars along with a 1 car garage. This is a great find for families, couples, downsizers or anyone looking for one level living. The possibilities are endless as you make this your new home! (id:59911)
Royal LePage State Realty
2318 Pickerel & Jack Lake Road
Armour, Ontario
ULTIMATE FOUR-SEASON LAKESIDE RETREAT! Welcome to 2318 Pickerel & Jack Lake Road, an unparalleled private estate offering 1,752 feet of pristine shoreline and 34.7 acres of secluded beauty on Pickerel Lake. This 6,290 sq ft year-round home is the ultimate family resort or corporate retreat, designed for those who love active living and recreation. INDOOR SPORTS & WELLNESS CENTER - Enjoy the climate-controlled indoor heated pool and an exercise room, all complemented by a change room, shower and washroom. Challenge friends on the dual racquetball/squash court with an adjustable glass wall or unwind in the hot tub. OUTDOOR & GAMES ENTERTAINMENT - Take the competition outside on the full-size tennis court, inlaid shuffleboard court, and natural sand beach. Indoors, the expansive games room features a pool table and shuffleboard table, perfect for endless fun. Walk, ride or hike your own private trails throughout the property. Or ride the snowmobile trails (OFSC D123) nearby. LUXURY & COMFORT - The open-concept great room boasts a cathedral pine-accented ceiling, woodstove, and breathtaking lake views. Multiple walkouts lead to an expansive deck, ideal for sunset gatherings. A bright dining area, modern kitchen with stainless steel appliances and granite countertops, and main-level laundry facilities offer ease and functionality. ADDITIONAL FEATURES - A heated triple-car garage, whole-home Generac generator, and hundreds of kilometers of snowmobile trails just outside your door make this the ultimate four-season retreat. Also a detached double car drive shed, ideal for storing all of your sports toys! Whether for family gatherings, corporate escapes, or rental potential, this property delivers luxury, recreation, and tranquility in one breathtaking package. Located just 30 minutes from Huntsville & 1 hour from North Bay. Please note that furniture in photos is staged. Book your private tour today! (id:59911)
RE/MAX Hallmark Chay Realty
1894 Henrys Landing Landing
Coldwater, Ontario
Nestled just a stones throw from the picturesque MacLean Lake, this expansive 2,800 sq. ft. home plus a basement is the perfect canvas for your next investment. Currently in the midst of renovations, this property presents an incredible opportunity for resale or short-term rental income once completed. With lake views without the waterfront taxes, you can enjoy the beauty of the water without the extra cost. The home boasts cathedral ceilings, a solid stone foundation, and two propane fireplaces, adding warmth and character. Essential upgrades have already been taken care of, including a 200-amp electrical panel, a furnace installed in 2015, and a septic system from 2017. The hot water tank is owned, eliminating rental fees. Additionally, the home is fitted with Northstar windows, which come with a lifetime transferable warranty, adding long-term value and energy efficiency. The location is ideal for outdoor enthusiasts, with a dock and boat launch just minutes away at 1914 Henrys Landing, making access to MacLean Lake effortless. The area is rich in natural beauty, with Gibson River Provincial Park just 12km away and Bridgeview Park only 8km from the property. Fishing enthusiasts will love MacLean Lake, known for its largemouth bass, black crappie, and northern pike, making it a great spot for a weekend getaway or a rental property catering to anglers. Nearby, the scenic Black River offers even more outdoor adventure. Whether you choose to complete the renovations for your dream home, flip it for profit, or turn it into a thriving Airbnb, the investment potential here is undeniable. With strong demand for rental properties near lakes and the key upgrades already in place, this home is primed for a lucrative return. Don't miss out on this unique opportunity. De-clutter software used in several pictures. (id:59911)
RE/MAX Right Move Brokerage
6 Village Drive
West Lincoln, Ontario
Welcome to 6 Village Drive, Smithville a charming bungalow townhome in the popular Wes-li Gardens. This home blends comfort, functionality, and location for anyone seeking a peaceful, low-maintenance lifestyle. A front-facing sitting room is perfect for greeting guests or creating a cozy reading nook. The kitchen includes ample cabinet and counter space, perfect for entertaining. The rear of the home features a large family/dining room and a private back deck with a second private deck through the side door in the dining room. The generously sized primary bedroom with 2 closets is next to the 5-piece bathroom which includes a separate shower unit. This home features convenient main floor laundry and inside access to the attached garage. Downstairs, youll find: A recreation room and 2 bonus rooms that are ideal for crafting, a workshop, or a home office as well as plenty of storage space. 6 Village Drive is within walking distance to shops, cafés, parks, and the community centre and is a fantastic opportunity for empty nesters, downsizers, or retirees to enjoy maintenance free living in an amazing community. The affordable condo fees are $275.00 per month which includes building insurance, common elements, exterior maintenance (snow removal and lawn maintenance), and parking. (id:59911)
RE/MAX Escarpment Realty Inc.
27 Blackberry Place
Hamilton, Ontario
Welcome to 27 Blackberry Place a truly exceptional luxury estate nestled at the end of a prestigious cul-de-sac in the heart of Carlisle. Set on a sprawling and completely private 2.12-acre lot, this distinguished residence is enveloped by professionally landscaped grounds, featuring curated gardens and a winding driveway. This home offers over 7,791 sq ft, timeless design and modern refinement. The soaring two-storey foyer welcomes you, flanked by a formal dining room perfect for hosting, richly appointed wood-paneled library with gas fireplace. Light filled updated chefs kitchen with custom cabinetry, soft-close drawers, wood island, marble countertops, high-end appliances, and a generous breakfast room. A soaring great room with vaulted ceilings flows into an oversized sunroom offering panoramic views of the private backyard. Corner office on the main level provides a peaceful work-from-home retreat. The upper level offers a secondary library or office leading into the luxurious primary suite with a spa-inspired ensuite featuring a soaker tub, rain shower, and an expansive dressing room. Three additional spacious bedrooms and 5-piece bathroom complete the second level. The fully finished lower level is an entertainers haven and ideal for multigenerational living or nanny, featuring a private entrance, large recreation and games rooms with built-ins and a gas fireplace, a wet bar with ambient lighting and beverage fridge, a guest bedroom, spa-style bathroom with heated floors, and three oversized storage rooms. Step into the backyard and experience resort-style living. Saltwater gunite pool with cascading rock waterfall, hot tub, expansive deck with pergola, raised vegetable gardens and charming gazebo surrounded by mature trees and lush privacy and acreage. Additional features include an oversized 3 car garage with EV charging capabilities, new furnace (2024), new AC (2024), roof (2019), most appliances (2024). LUXURY CERTIFIED. (id:59911)
RE/MAX Escarpment Realty Inc.
7 - 190 Canboro Road
Pelham, Ontario
Nestled in the heart of Niagara's wine country! Welcome to an exceptional luxury bungaloft condo in prestigious Canboro Hills - an exclusive enclave in Fonthill consistently ranked one of Ontario's safest communities. This semi-detached home by DeHaan Homes, designed for effortless everyday living and refined entertaining, offers nearly 2,500 sq. ft. of upscale living space with superior craftsmanship throughout. The living room sets the tone with its soaring vaulted ceiling, linear gas fireplace, custom shelving, and walk-out to a large private covered rear porch with cathedral ceiling - perfect for relaxing at the end of the day. At the heart of the home is a chef-inspired designer kitchen, where style meets functionality. Featuring white cabinetry, quartz counters, an island with seating for four, and premium Fisher & Paykel appliances, the kitchen is a dream for culinary enthusiasts and entertainers alike. A true highlight is the main level primary suite, complete with a walk-in closet and spa-inspired five-piece ensuite boasting double sinks and freestanding soaker tub. A second bedroom with vaulted ceiling, powder room, and beautifully appointed laundry room with garage access round out the main floor. Upstairs, the open loft provides a flexible space for a home office, den, or lounge, while a third bedroom with walk-in closet and private ensuite offers guests or family members both comfort and privacy. Additional highlights include an elegant stone and stucco exterior, two-storey foyer, engineered hardwood flooring throughout the main level, double-car garage, and a stylish paver stone driveway. Enjoy premier adult lifestyle living in this affluent community. The low monthly condominium fee of $390 covers lawn care, snow removal, and maintenance of common areas - perfect for snowbirds or cottagers seeking a low-maintenance "lock-and-leave lifestyle". This exquisite home blends luxury, function, and thoughtful design, delivering the WOW factor in every way! (id:59911)
Royal LePage Real Estate Services Ltd.
106 - 7277 Wilson Crescent
Niagara Falls, Ontario
Be the first to live in this brand new, fully upgraded two-bedroom, two-bath stacked townhome, now available for a one-year lease! With sleek, modern finishes throughout, this home effortlessly combines style, comfort, and convenience. Enjoy the outdoors from your own beautiful outdoor space, perfect for relaxing or entertaining. Located just 3 minutes from the breathtaking Niagara Falls, you'll have easy access to world-class attractions, restaurants, and more,all within walking distance. Plus, you're close to major highways, schools, plazas, and a golf course. With a spacious layout, premium upgrades, and an unbeatable location, this brand-new home is a true gem! (id:59911)
Exp Realty
39 Elgin Street W
Blandford-Blenheim, Ontario
This charming detached home sits on a quiet cul-de-sac in the quaint town of Princeton. This home offers a spacious kitchen overlooking the backyard that is built for entertainment or a nice quiet evening relaxing in the included hot tub. The main floor also offers a large family room, a separate dining area, and is completed with a 3 pc bathroom and laundry facilities. The upper level has 2 spacious bedrooms and a den/office area for those work-from-home days or could be used as another seating area. The primary bedroom also has an additional 3 pc en-suite. The basement is unfinished for your personal touch. Updates: Roof (2021)New Appliances (2022)Water Heater/Softener/Reverse Osmosis (2022)Hot Tub & Hydro to Garage (2022)All Windows (2023)Doors (2023)Bathroom (2024)Driveway (2024) (id:59911)
Royal LePage Meadowtowne Realty
1375 Peninsula Road
Muskoka Lakes, Ontario
Rare Lake Joseph offering in a prime Port Sandfield locale - this Boathouse Cottage is nestled along the shore with highly desired south-west exposure, plus there is a separate parcel of land with 2-car parking area and expansion possibilities - call to inquire! You will surely fall in love with this beautifully appointed 2-storey boathouse living space, and enjoy the most exceptional views from the covered balcony running the entire width of the boathouse. There is even a finished useable loft area for kids playroom &/or additional sleeping. Entertainment sized decking at waters edge with plenty of extra room for canoes, kayaks, paddle boards. Hard packed sandy shallow entry and deeper water off the docks. Step inside the boathouse to the interior rec room, complete with TV, along with 1 large boat slip & plenty of storage room too. Level plateau of land behind the boathouse is extensive and ideal for outdoor activities & firepit. Dont miss out on this incredible opportunity! Call today to arrange your appointment to view. (id:59911)
Chestnut Park Real Estate
204 - 100 Gordon Street
Stratford, Ontario
Discover modern comfort in this 2-bedroom condo showcasing elegant quartz countertops and island, along with top-of-the-line appliances including a stove, refrigerator/freezer, microwave, dishwasher, hot water on demand, washer, and dryer. Stay cozy with the efficient forced air gas furnace, air conditioner, and air exchanger. The versatile second bedroom offers endless possibilities as a den/library, office with a convenient murphy bed, or a relaxing TV room. Experience ultimate convenience with heated and cooled common areas, designated storage locker, individual water, gas, and electrical meters, and a water softener. Enjoy lightning-fast internet service with Wightman Fibre Optics, making this unit perfect for remote work or entertainment. Set in a prime location within walking distance to Shopping, Restaurants, and scenic Upper Queens Park. Don't miss the chance to see this exceptional property - Schedule a Private Showing with your REALTOR today! (id:59911)
RE/MAX A-B Realty Ltd
352 Queen Street E
St. Marys, Ontario
Opportunity to build your dream home on a 50' x 150' vacant lot just steps from downtown and close to all amenities. Zoned R3, this property offers flexibility for various residential uses. Located in a mature neighbourhood, it's ideal for homeowners, investors, or builders looking to create a custom residence or income property. With plenty of space and a highly walkable location near shops, parks, and schools, this lot is a rare find. Contact your REALTOR today to explore this opportunity. (id:59911)
RE/MAX A-B Realty Ltd


