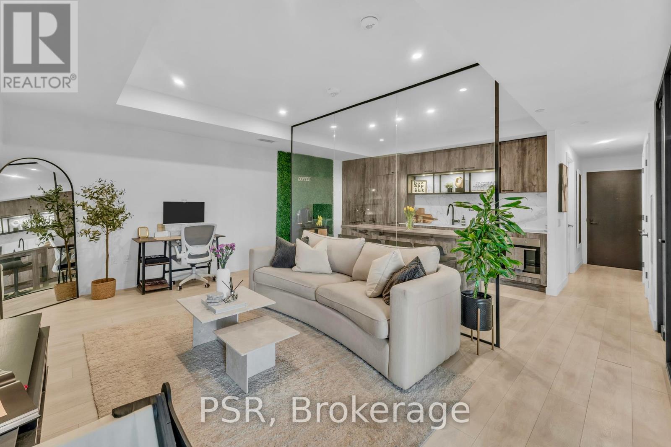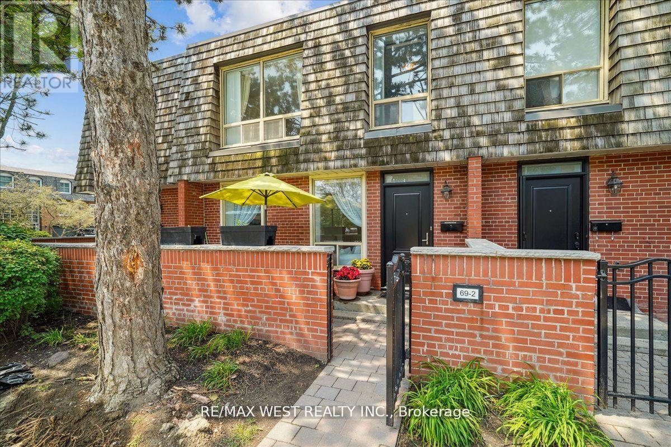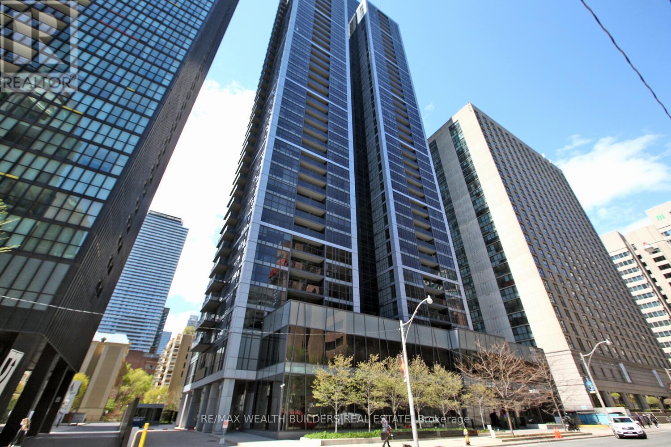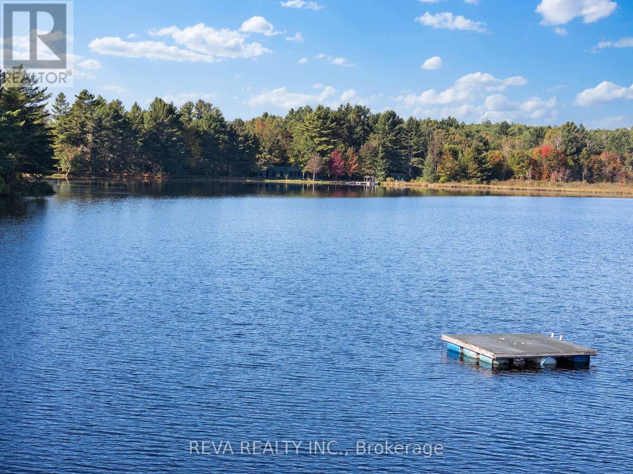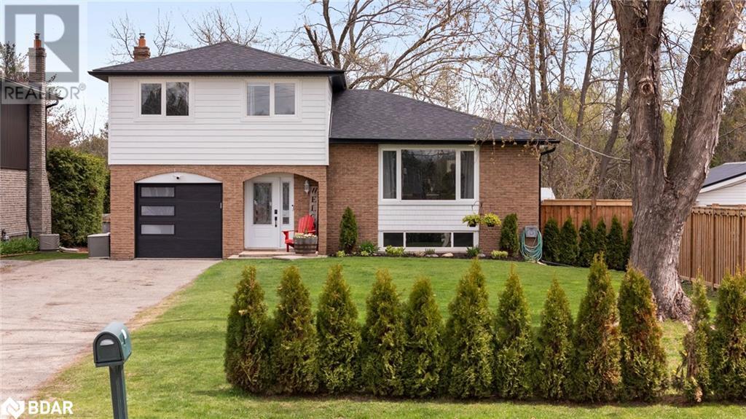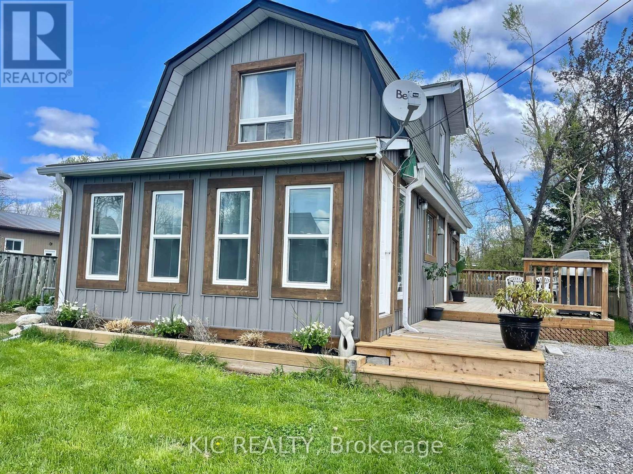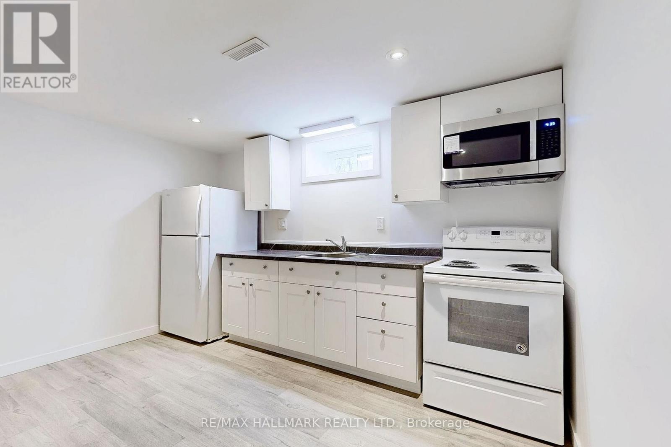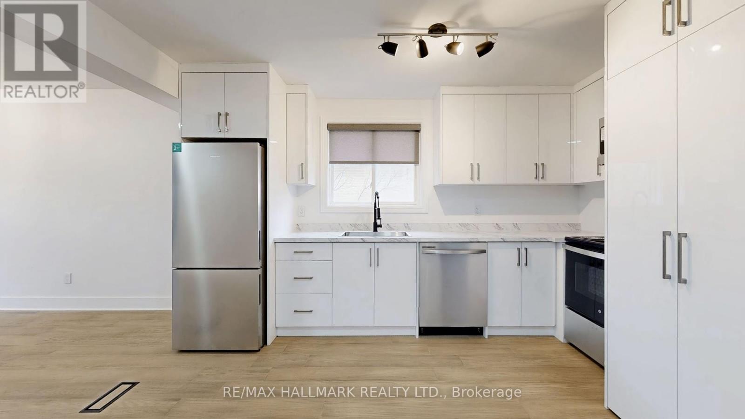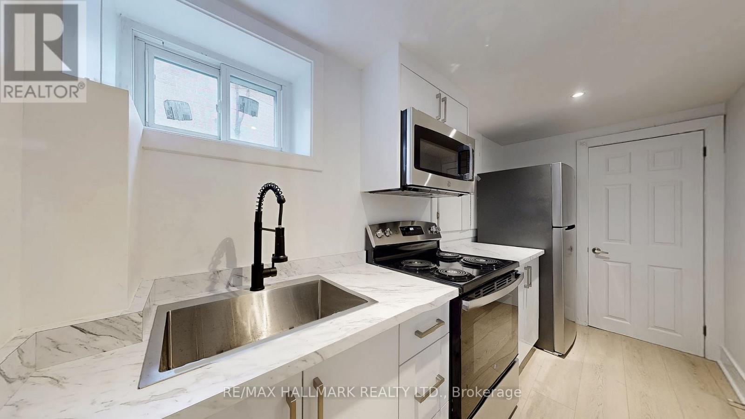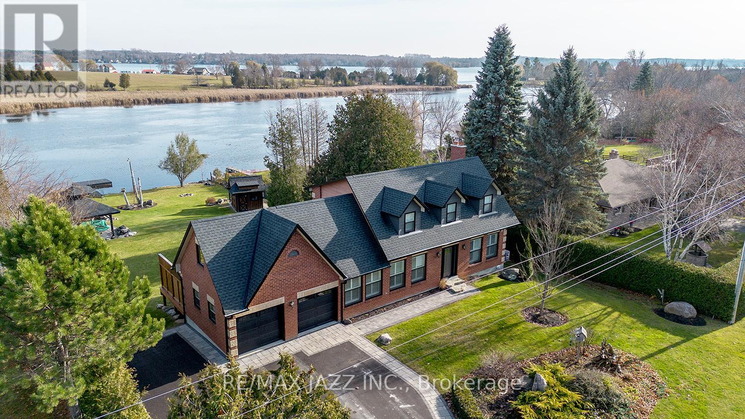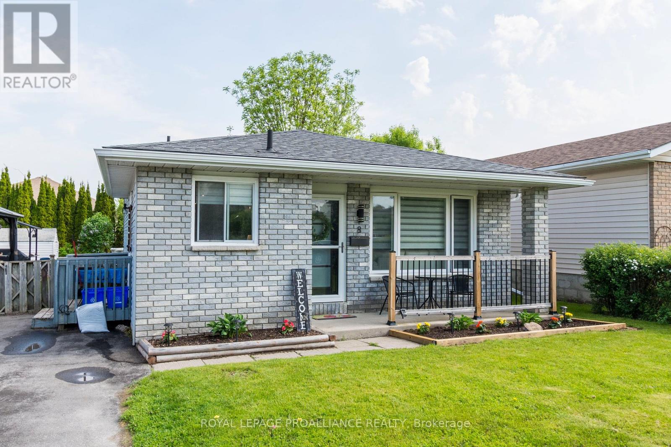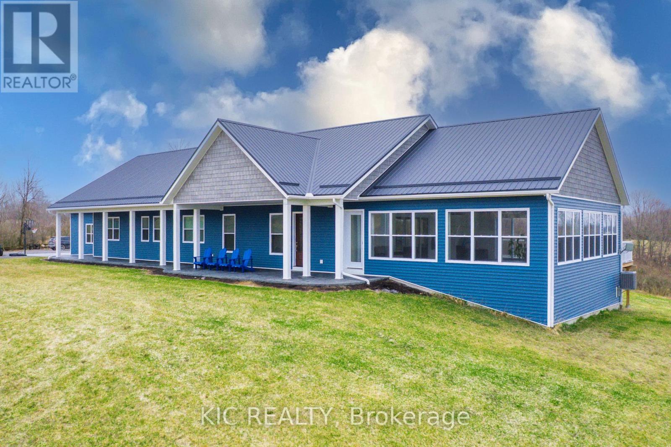1025 - 505 Richmond Street W
Toronto, Ontario
Unit 1025 at Waterworks isnt just a condo - its your new way of life. Close to 700 sq ft of smart design, stylish finishes, and 9-ft ceilings that make everything feel bigger, brighter, and better. Oh, and did we mention low maintenance fees? This buildings got all the good stuff: a gym that actually makes you want to work out, rooftop BBQs for summer hangs, a party room, meeting spaces, and visitor parking for your fan club. Living here means youre in the middle of King West. where city energy meets everyday ease. Your dog will be living their best life with the park just steps away. Too tired to cook? Just head downstairs to Waterworks Food Hall and choose from a lineup of crave-worthy eats. WFH life dragging? Grab your laptop and hit a local café or pop into the buildings meeting room or rooftop terrace for a vibe check. This place? Its not just a home - its the whole package. (id:59911)
Psr
901 - 1555 Finch Avenue E
Toronto, Ontario
Welcome to your beautifully renovated suite in one of North Yorks most sought-after buildings! This spacious 2-bedroom, 2-bath condo offers a fresh, modern interior paired with breathtaking north-facing views. Thoughtfully upgraded throughout, the unit features sleek finishes and a bright, functional layout perfect for both everyday living and entertaining.Enjoy access to a long list of premium amenities including indoor and outdoor pools, squash and basketball courts, a fully equipped fitness centre, library, billiards room, board room, and a spacious party room. Whether youre staying active or looking to unwind, everything you need is right at your doorstep.Located just a short walk to Seneca Hill Park, with easy access to schools, transit, and shopping this is condo living at its best! (id:59911)
Royal LePage Estate Realty
15 Prince William Way
Barrie, Ontario
Discover this upscale 2+2 bedroom home with over 3,535 sq ft of beautifully finished living space. The gourmet kitchen boasts high-end stainless steel appliances, granite counters, a large pantry, and a sit-up counter. The stunning family room, with its 10' coffered ceiling, custom mantel, and built-in shelves, opens to a large deck with a pergola, landscaped yard, and BBQ gas hookupperfect for outdoor entertaining. The front room features an impressive 11' cathedral ceiling and functions beautifully as an office. Relax in the spacious master suite, complete with a walk-in closet and a spa-like ensuite featuring a soaker tub, glass shower, and quartz counters. A luxurious 4-piece bath and a second bedroom complete the main level. The lower level includes a massive rec room, ample storage, and two additional bedrooms with built-in closet organizers. A heated garage, fitted with pegboard storage, two auto-openers, and a central vacuum system, enhances convenience. Just steps from shopping, dining, trails, parks, and Barrie South GO Transit, this home offers effortless city living with a touch of elegance. (id:59911)
Engel & Volkers Barrie Brokerage
2 - 69 Upper Canada Drive
Toronto, Ontario
Fully Renovated & Ultra Spacious 2 Bedroom Townhome Located In Prestigious St. Andrews Neighbourhood!! Look No Further, This One Has It All - Open Concept Layout Featuring Gorgeous New Kitchen W/ Stainless Steel Appliances, Living Room With Fireplace, Open Staircase Leading To2ndFloor, Finished Basement W/ Large Rec Room & Separate Laundry Area, Large Private Terrace/Patio & Much More! Close To Top-Rated Schools (Owen Blvd PS), Parks And Surrounded By Multi-Million Dollar Homes. Access To Transit, Highways & Minutes To Downtown T.O. - Amazing Opportunity!!! (id:59911)
RE/MAX West Realty Inc.
2708 - 28 Ted Rogers Way
Toronto, Ontario
Couture Condos Located In One Of The Most Desirable Neighborhoods In The City! Situated At Bloor / Ted Rogers, Just Minutes To Yonge / Bloor, Steps From Everything In The Downtown Core. Located Between 2 Subway Stations, This Bright Spacious 1+ Bedroom, 1 Bath Open Balcony Unit Is Fully Equipped With Fantastic Amenities. (id:59911)
RE/MAX Wealth Builders Real Estate
35 Andrea Crescent
Orillia, Ontario
Welcome to 35 Andrea Crescent, a charming bungalow tucked into one of Orillia’s friendliest neighbourhoods — the kind of place where kids ride bikes till the streetlights come on, and neighbours still wave hello. With 1,140 sq/ft on the main floor, this perfect family home or ideal starter has all the right ingredients: Three bedrooms, a full 4-piece bathroom, a bright kitchen with side-door access, and a sun-filled dining and living area that feels like a warm hug the moment you walk in. Off the kitchen, step out onto your 300 sq/ft side deck — perfect for BBQs, summer lounging, or that first cup of coffee while the world wakes up. Downstairs, the 898 sq/ft finished basement offers even more living space, featuring a 2-piece bathroom, a den, and a huge rec room with a fireplace — cozy, inviting, and ready for game nights or quiet evenings in. The fenced backyard is a safe haven for pets or little ones to roam free, while the single attached garage and quick highway access add everyday convenience to this already delightful package. Whether you’re growing a family, starting a new chapter, or simply looking for a home that feels right — 35 Andrea Crescent is ready to welcome you! (id:59911)
RE/MAX Right Move Brokerage
150 Wellington Street E
Mount Forest, Ontario
Welcome to this stunning Century Victorian home in the heart of Mount Forest. This estate offers 4 bedrooms, 3 washrooms and ample living space. Featuring beautiful updates that keep the historic charm of the original build. This home is move in ready but also allows for the finishing of the un-updated spaces to make it your own. Between the home and lot this property offers a variety of opportunity for families, investors, businesses, builders and renovators. Walking distance to everything the town of Mount Forest has to offer. Don't miss out on your opportunity to own a one of a kind masterpiece. (id:59911)
Coldwell Banker The Real Estate Centre Brokerage
3703 - 45 Charles Street E
Toronto, Ontario
Luxury Condominiums In Toronto's Upscale Yorkville/Bloor/Yonge Neighbourhood Leading The Way In Desirable Urban Living. (id:59911)
Realty Associates Inc.
3901 - 75 Queens Wharf Road
Toronto, Ontario
**Stunning 2-Bedroom Corner Unit with Lake & City Views - 75 Queens Wharf Rd #3901, Toronto** **Stylish & Spacious Living** Welcome to this beautiful 2-bedroom, 2-bathroom corner unit in Torontos vibrant Waterfront Communities neighbourhood. The open-concept living and dining area features laminate flooring and offers breathtaking, unobstructed views of the lake and city skyline. The eat-in kitchen area boasts a walkout to a private balcony, perfect for enjoying morning coffee or sunset views. **Modern Kitchen:** The sleek kitchen is equipped with stainless steel appliances, including a built-in microwave, stove, dishwasher, and fridge, along with a stainless steel sink. **Comfort & Convenience:** The primary bedroom features laminate flooring, his-and-hers closets, and a 4-piece ensuite with tiled flooring and a glass shower. The second bedroom has a large window, filling the space with natural light. **Luxury Finishes:** The additional 3-piece bathroom offers a stand-up glass shower and tiled flooring. The unit also includes a mirror closet in the foyer and a laundry area for added convenience. **Prime Location & Amenities:** Situated in the heart of Toronto, this condo offers easy access to TTC, Union Station, and major highways. Enjoy being steps from The Bentway, Canoe Landing Park, and scenic waterfront trails. Nearby, youll find Loblaws, Farm Boy, LCBO, and countless dining options. Building amenities include a fitness center, indoor pool, sauna, rooftop terrace, and 24/7 concierge service. **Experience Urban Living at Its Best!** Dont miss this opportunity - schedule your showing today! (id:59911)
Cityscape Real Estate Ltd.
368 Addington Road
Addington Highlands, Ontario
Mallory Lake and Forest is a breathtaking sanctuary that invites you to unwind and connect with the great outdoors. Spanning 257 acres of pristine wilderness in three separate deeds, this retreat boasts a private lake, lush forests, and stunning views of Bon Echo and Mazinaw Rock. Picture yourself in the open concept summer home, where sunlight filters through large windows, creating a warm and welcoming atmosphere. Whether youre gathering around the firepit under a starlit sky or exploring the trails teeming with wildlife, every moment spent here feels like a cherished memory waiting to unfold. Embrace the beauty and tranquility of this enchanting haven, where adventure and relaxation harmoniously coexist. Don't miss your opportunity to own this Canadian gem (id:59911)
Reva Realty Inc.
39 Petes Lane
Pefferlaw, Ontario
This thoughtfully updated split-level home sits on a premium lot with no rear neighbours, backing onto private land and a river for added privacy. Located in a quiet, family-friendly neighbourhood across from a park, covered ice rink, and new bike pump track, it offers both community connection and outdoor lifestyle. Extensive upgrades completed between 2024 to 2025 include a new roof with plywood, updated siding and insulation, new soffits, fascia, eavestroughs, a custom side fence, and a rebuilt back deck. Inside, the home features three bedrooms on the upper level and one in the finished basement, along with three bathrooms in total. Two bathrooms have been fully renovated and offer in-floor heating. The kitchen is bright and functional, with updated countertops and a large window overlooking the front yard. Additional features include a new well pump, upgraded water softener, Nest Wi-Fi thermostat, new garage door, duct cleaning, and fresh paint throughout. The furnace, A/C, and windows were replaced in 2016. Appliances are approximately five years old. The backyard is fenced, treed, and private, with a newer patio (2019) and space to enjoy year-round. Located just minutes from the Pefferlaw Community Centre, public library, soccer field, and local favourites like Lucy’s Diner and Skippers Fish and Chips, this home is ideally positioned for day-to-day convenience. Morning Glory Public School is only a short drive away, with school bus pick-up right at the end of the street. Commuting is easy with quick access to Highway 404, Keswick, and Uxbridge, all within approximately 25 minutes. (id:59911)
Exp Realty Brokerage
479 Hayward Street
Cobourg, Ontario
Ideally Situated In Cobourg's East End, This 1,564 Sq Ft Brand New Townhome Offers 3 Bedrooms, 2.5 Bath And Tons Of Space For Everyone! Large Foyer, With Open Ceiling To 2nd Storey, Leads To Your Open Concept Living Space. Gourmet Upgraded Kitchen With Ample Counter Space And Cabinetry, Pendant Lighting, Quartz Countertops, Pantry Plus An Island. Bright Eating Area With Lots Of Windows & Patio Doors To Where You May Have A Deck Built For Barbecuing And Relaxing In Your Backyard! Upgraded Oak Stairs And Railing Lead To The 2nd Floor. The Large Primary Boasts A Full Ensuite & Walk In Closet. Second And Third Bedrooms Are Also Of Generous Proportions. Convenient Second Floor Laundry Room & 4 Pc Bath Complete The Second Floor. Garage With Inside Access To The Front Foyer. Full Basement Has Rough-In Bath, Ready To Finish Now Or Later! Includes Sodded Lawn, Paved Driveway, Central Air, High Eff Furnace, Air Exchanger. Walk Or Bike to Lake Ontario, Cobourg's Vibrant Waterfront, Beaches, Downtown, Shopping, Parks And Restaurants. An Easy 45 min Commute To The Oshawa GO. Quick Possession Available (id:59911)
Royal LePage Proalliance Realty
11 Mclean Avenue
Havelock-Belmont-Methuen, Ontario
MOVE IN READY!! Welcome to this beautifully updated family bungalow in the heart of Havelock! Offering 3+2 bedrooms and 2 bathrooms, this home is perfect for families of all sizes. The open-concept dining and living room flows seamlessly into the spacious kitchen, creating a bright and inviting space for everyday living and entertaining. Patio doors off the kitchen lead to a private, fully fenced backyard, featuring a large deck, gazebo, children's playset, sandbox, garden shed, and a relaxing 2-year-old hot tub your own outdoor oasis!The main floor is freshly updated with new flooring (2025) and stylish new vanities and toilets (2025). Downstairs, you'll find additional bedrooms, a full bath with a brand new shower (2025), and plenty of extra living space.Other recent updates include: Roof shingles (2019)New eavestroughs (2025)Attached garage with inside & outside entries. Paved driveway. Located close to schools, parks, shopping, and all the amenities the Village of Havelock has to offer, this home offers the perfect blend of comfort, modern updates, and small-town charm. Ready for you to move in and enjoy! Just a hop and skip to loads of lakes! (id:59911)
Kic Realty
668 Church Street
Trent Hills, Ontario
Charming Renovated Home in the Peaceful Hamlet of Trent River Steps to the Water! Whether you're a first-time buyer, looking to downsize, or dreaming of a tranquil retreat, this beautifully updated gem in the serene hamlet of Trent River offers comfort, character, and location in one irresistible package. Step inside to discover a bright, open-concept layout featuring a brand-new kitchen, spacious dining area, and inviting living room perfect for entertaining or relaxing in style. Fresh renovations include newer flooring, drywall, and added insulation, ensuring both comfort and energy efficiency. All the major updates are done, so you can move right in and enjoy. Sip your morning coffee or unwind in the evening on the gorgeous 28' x 10' deck, thoughtfully positioned with south and east exposure to soak in the sunshine and peaceful surroundings. Upstairs, you'll find two cozy bedrooms and a renovated 3-piece bathroom, ideal for small families, couples, or guests. The home is economically heated by natural gas, making it both practical and budget-friendly. Best of all, the Trent Severn boat launch is right across the street, offering direct access to 22 km of lock-free boating and world-class fishing for outdoor enthusiasts If you've been searching for an affordable, turn-key home in a welcoming community with year-round recreation and small-town charm, this is your opportunity to be close to water without the waterfront taxes...Air conditioning being installed, recently graded and lawn seeded. Complete with storage shed. (id:59911)
Kic Realty
152 Godolphin Road
Trent Hills, Ontario
Escape to the country with this charming 3-bed, 1-bath bungalow on 4.46 acres just minutes from Warkworth. Enjoy one-level living in a peaceful rural setting perfect for gardening, homesteading, or simply unwinding. Green thumbs will love the many established gardens and fruit trees. The spacious and bright eat-in kitchen is perfect for family meals and features a walk-out to the patio for easy BBQing or dining alfresco. Stay cozy and warm all winter near the woodstove, or in the hot tub under the stars. The extra-large fenced area is ideal for kids, pets - or even chickens! Preliminary communication with the Municipality suggests garage potential on the south side. Your rural lifestyle awaits! (id:59911)
Our Neighbourhood Realty Inc.
5216 County Road 90 Unit# 51
Springwater, Ontario
Welcome to Unit #51 at 5216 County 90 Road a bright and cozy 1-bed, 1-bath. In a well-maintained seasonal park. Enjoy open-concept living, a private deck, and a spacious yard. The park is open May 1st to October 31st, perfect for snowbirds, downsizers, or weekend getaways. Just minutes from Barrie, Angus, Base Borden & Hwy 400. (id:59911)
Brimstone Realty Brokerage Inc.
#4 Basement - 663 Sheppard Avenue W
Toronto, Ontario
One parking spot included in the rent price .Utilities, internet & Maintenance is extra at $75 /month for 2025- 2026 . $30 per every extra occupant over 2 residents. Maximum 2 people. Internet Included .Cable TV/Phone NOT included. This newly renovated & cozy 2-bedroom basement unit is conveniently located less than 300 meters away from a major plaza housing Metro Grocery Store, Starbucks, Dollar Store, TD and Scotiabank at Bathurst & Sheppard or 150 meters away from Tim Hortons & TTC bus stations 7284 Heading West and 7284 heading East on Sheppard Ave. Ideal for a couple, small family or two professionals, this unit is accessible through a separate entrance from the side & features modern engineered laminate flooring, an updated kitchen, good size windows and a joint laundry with just one other unit. Excellent location for access to anywhere in the city via the TTC to the either on Yonge & Sheppard or Sheppard West subway stations or minutes driving to the 401. Extra parking spot available at $75/month. Open to joint occupancy by two professionals. Extra charges may apply (id:59911)
RE/MAX Hallmark Realty Ltd.
#2 Main - 663 Sheppard Avenue W
Toronto, Ontario
One parking spot included in the rent price. Utilities, internet & Maintenance are extra calculated at $75 per adult. $30 per every extra occupant over 2 residents. Max 4 per family. Cable TV/Phone not included. Renovated with a stylish & accommodating layout, this 2 Bedroom & 2 Bathroom main floor unit comes with 2 parking spots & features an open concept living/dining/kitchen with modern engineered laminate flooring, fully renovated washrooms & abundant sunlight.Conveniently located less than 300 meters away from a major plaza housing Metro Grocery Store,Starbucks, Dollar Store, TD and Scotiabank at Bathurst & Sheppard or 150 meters away from Tim Hortons & TTC bus stations 7284 Heading West and 7284 heading East on Sheppard, this unit has a separate entrance, large windows, in-unit laundry, and brand-new appliances including a dishwasher. With built in closets in both rooms and a dedicated ensuite for the master bedroom unit is definitely poised to impress! Excellent location for access to anywhere in the city via the TTC to the either on Yonge &Sheppard or Sheppard West subway stations or minutes driving to the 401.Extra parking available at $75/month. Open to joint occupancy by two professionals. Extra charges may apply. (id:59911)
RE/MAX Hallmark Realty Ltd.
#3 Basement - 663 Sheppard Avenue W
Toronto, Ontario
One parking spot included in the rent price. Utilities, internet & Maintenance is at $75/month for 2025, 2026 for one adult. $25 per every extra occupant over 1 resident. Max 2 people . Cable TV/Phone NOT included. This freshly renovated & cozy 1 bedroom basement suite has its own dedicated kitchen & bathroom. Conveniently located less than 300 meters away from a major plaza housing Metro Grocery Store, Starbucks, Dollar Store, TD and Scotiabank at Bathurst & Sheppard or 150 meters away from Tim Hortons & TTC stations 7284 Heading West and 7284 heading East on Sheppard. Ideal for an individual who cherishes privacy or a couple just getting started, this unit is accessible through a separate entrance on the side door & features modern engineered laminate flooring, an updated kitchen, and a shared laundry with just one other unit. Excellent location for access to anywhere in the city via the TTC to the either on Yonge & Sheppard or Sheppard West subway stations or minutes driving to the 401. (id:59911)
RE/MAX Hallmark Realty Ltd.
44 Aino Beach Road
Kawartha Lakes, Ontario
Spectacular lake house with 100 feet of direct waterfront with the highly desired Aino Beach address surrounded by multi-million dollar waterfront properties! Incredible 3+1 bedroom & 4 bath home with fully finished walk-out basement. Beautiful open concept floor plan with formal living/dining & family rooms with hardwood flooring, oversized 2 car garage with indoor access, family sized kitchen with quartz countertops that overlook the stunning waterfront, huge covered patio, custom stone fireplace, primary bedroom with full ensuite bath and walk-in closet. Incredible 100x250 foot lot with hot tub, gazebo, pond, garden shed & private dock for your boat, main floor laundry, incredibly bright and open concept finished basement with additional bathroom, bedroom/den area rec room are perfect for entertaining! This home shines top to bottom. Endless upgrades improvements, Magnificent water views from all angles, direct access to the Trent Severn way for boating. Year round road access on quiet no-exit street. New roof 2020, new windows 2020, new California shutters, new hot tub 2020, professionally painted, new water filtration system with uv light 2020, new driveway and interlock borders & walkway 2021, all new appliances 2020, renovated lower bathroom 2021, new outdoor water feature and water system 2020, refinished cedar deck 2020, new Napoleon furnace, air-conditioning and fireplace 2020, Bell highspeed internet/tv and so much more. Full height bonus loft area over the garage could be a large additional area providing added square footage. Approximately 1 hour to Toronto & 20 minutes to historic downtown Port-Perry. Waterfront homes like this are rarely found. 10+ home with additional included Items: Fridge, stove, microwave, dishwasher, washer, dryer, all light fixtures, hot tub, garden shed. 14 ft "Lund" Aluminum boat & trailer, Kubota riding lawn mower & trailer, 2 basement tv's, 1 kitchen tv, 5 outdoor planters, patio furniture on deck with chairs umbrella. (id:59911)
RE/MAX Jazz Inc.
45 Bentley Crescent
Prince Edward County, Ontario
Absolutely stunning! This luxurious 3-storey townhome in Port Picton is a rare gem, combining elegance with waterfront living. With its expansive design, high-end finishes, and thoughtful details, it truly stands out. The kitchen, complete with quartz countertops, built-in Stainless Steel appliances & pantry, is a chef's dream. The open-concept Dining & living area, featuring a beautiful custom fireplace, provides a warm and inviting atmosphere which makes perfect for entertaining. Enjoy the views from the balconies and decks. Relax in the Primary bdrm with a spa-like ensuite with heated floors, which all 4 bathrooms feature. The lower level is equally impressive, with a bright second bedroom, Office with built-in cabinets, oversized Rec Room perfect for Movie nights. Beauty and function combine for the Laundry room with cabinets and sink. Continue down another level to the Storage room, utility room, 3rd Bdrm, bathroom with built-in vanity and Gym with Garden door walk-out to patio. Gym area could easily be converted to another sitting room. And let's not forget the stunning outdoor spaces, including a private courtyard ready for you to design your outdoor living area that would be ideal for relaxing or hosting gatherings. This home is not just about luxury; it offers the perfect blend of comfort and style, all within the vibrant community of Port Picton. Don't miss out on this extraordinary opportunity! (id:59911)
Ekort Realty Ltd.
14 Manchester Court
Trent Hills, Ontario
Beautiful all Brick family sized home on massive pie shaped lot. 4 spacious bedrooms. 4 washrooms plus a main floor office! Finished basement boasts a wet bar and walks out to the private hot tub and expansive yard. Open concept, eat in kitchen flows seamlessly to the oversized deck, perfect for entertaining! Enjoy the charm of a covered porch in the private court location. Large formal dining room is an elegant space for holiday dinners, spacious principal bedroom retreat features full ensuite bath and walk-in closet. Steps to charming downtown Hastings, easy access to snowmobile/ATV trails and scenic Trent river leading into Rice Lake (id:59911)
Royal LePage Frank Real Estate
8 Birch Street
Quinte West, Ontario
3 Bedroom 2 bath backsplit, has an eat-in kitchen that offers plenty of space for cooking and casual dining, with large windows that bring in lots of natural light. The cozy living room boasts a gas fireplace perfect for relaxing evening's at home. Upstairs has the primary bedroom with a 3 pce ensuite and 2 more bedrooms and a 4 pce bathroom. Downstairs you will find the laundry room and utility room as well as a large finished rec room to use as entertainment area, office or a kids playroom. Has a mature lot with fenced backyard with above ground pool for summer fun and a large shed. New Heat pump and HWT 2024, Great location minutes to CFB Trenton, downtown or the 401. (id:59911)
Royal LePage Proalliance Realty
1717 Asphodel 10th Line
Asphodel-Norwood, Ontario
Welcome to your dream estate a luxurious 2021 custom-built home with ICF construction with R60 attic insulation. Private 900' lane with gates, offering over 5,200 sq. ft. on 23.7 private acres with scenic open fields, forest, and a serene pond. Steel roof, and vinyl siding, this home features extensive stamped concrete patios, composite deck with glass railings, off kitchen and pool room, featuring Marquis Hot Tub with Covana powerlifting cover($30K setup). Large firepit surrounded by stamped concrete, covered porch, an indoor 14x28" heated saltwater pool, in floor pool cover, HRV air exchanger. The interior showcases 10-foot ceilings (16-foot cathedral in great room), an open gourmet kitchen with high-end appliances, custom cabinetry, & stone counter tops. Enjoy 4 bathrooms & 5 bedrooms with custom closets, including a primary suite with a steam shower en- suite. Amenities include radiant in-floor heating, propane furnace with central air & IBC propane boiler system heating floors and pool. Oversized mud room with island, built in cabinets, stone countertops and washer & dryer, & door to attached heated 2 car garage Fully finished basement with 8' ceilings, clear span floor truss system & pot lights, custom built wet bar, theatre, billiards & arcade games. Attached heated garage, advanced security system, and soundproofed walls. Property highlights include a detached 40x60 heated shop ICF construction in floor drains & radiant heat, bathroom, propane force air heat, 3 bay doors, 12' ceilings (built in compressor) & 12'x60' covered RV storage that has 50 amp RV receptacle, & 25' concrete pad in front. A separate 22x40' 2-bedroom in-law apartment (currently rented at $2200/month) bath, walk in shower, open concept, additional outbuildings, 20x30 coverall & 10x12 garden shed Complete security system inside & out can be monitored. This estate offers exceptional privacy & luxurious living! Don't miss the chance to live in the house of your dreams! (id:59911)
Kic Realty
