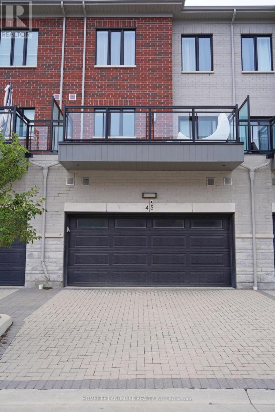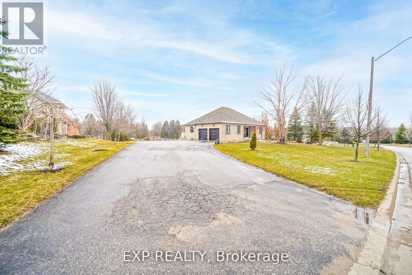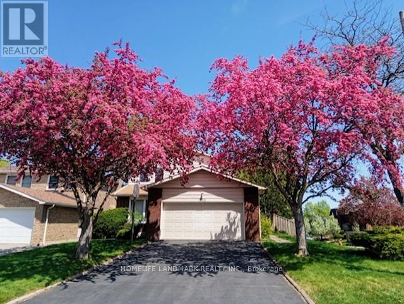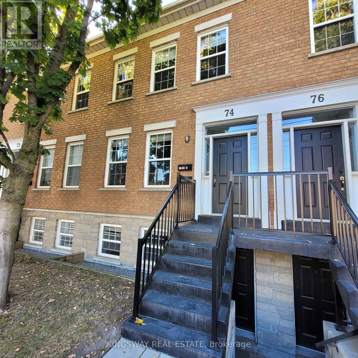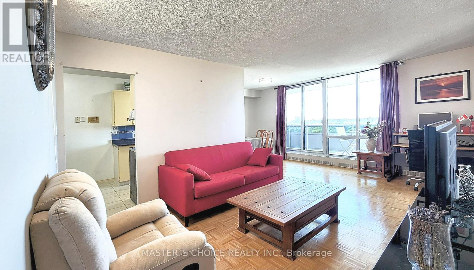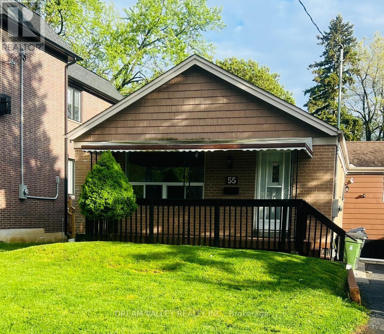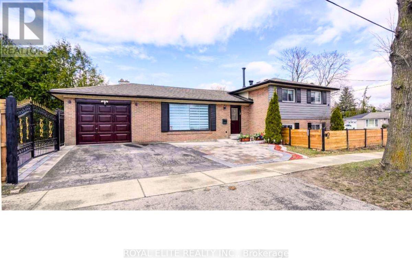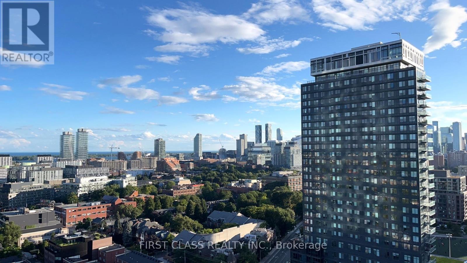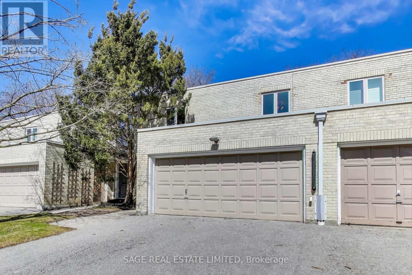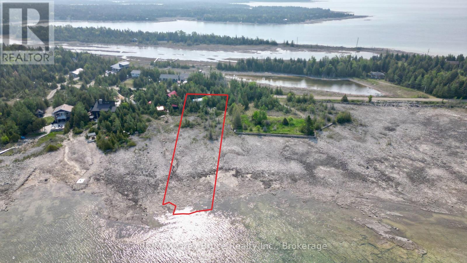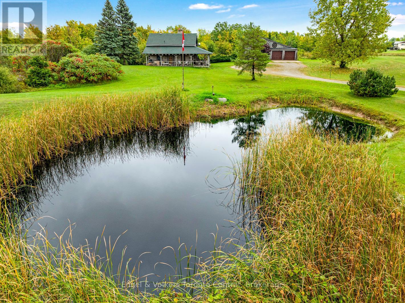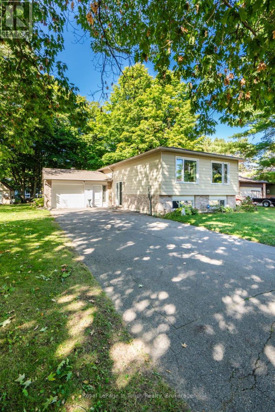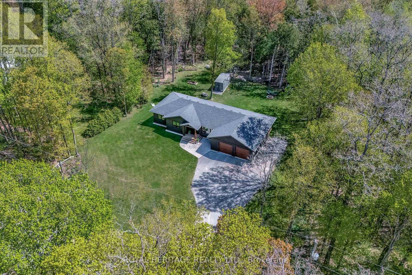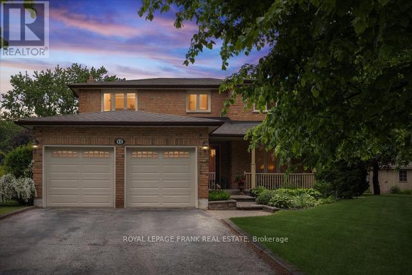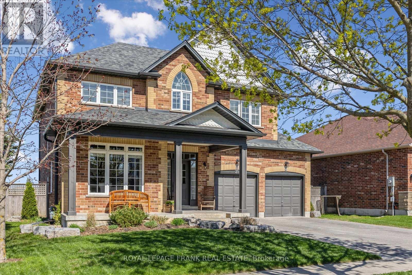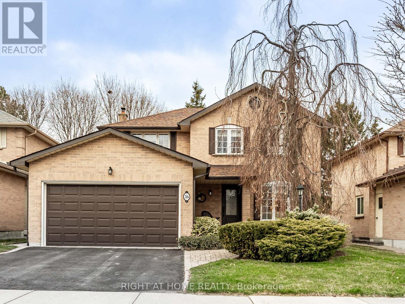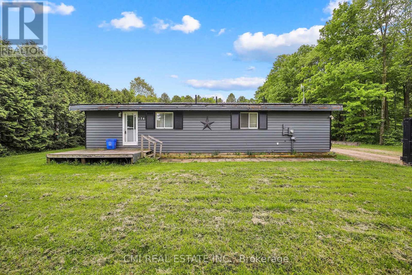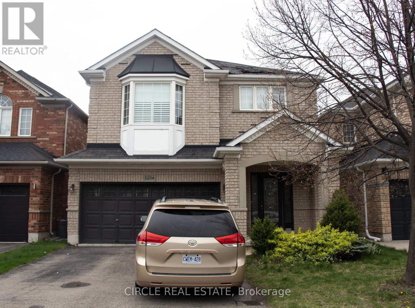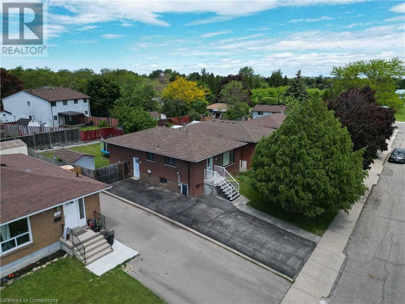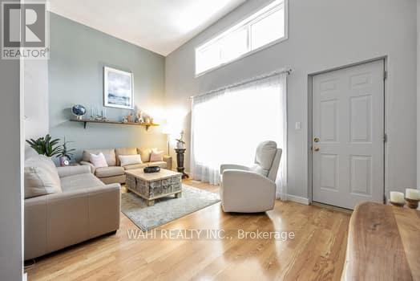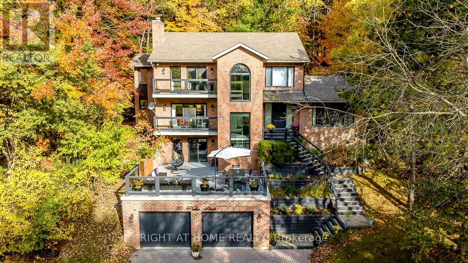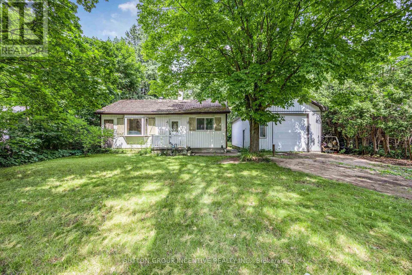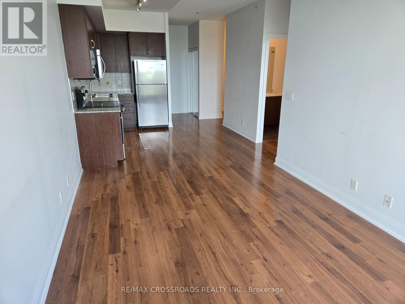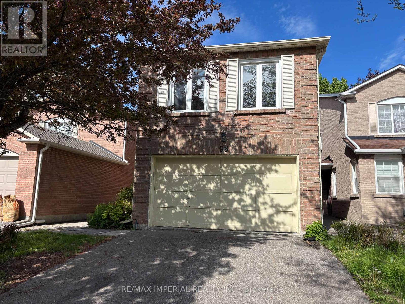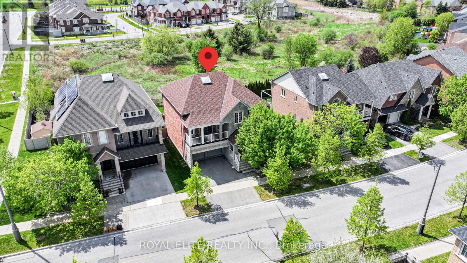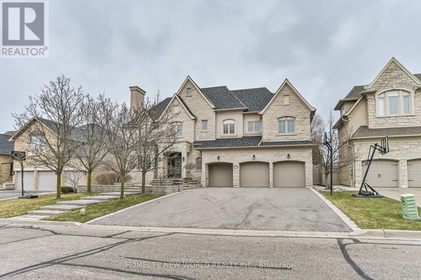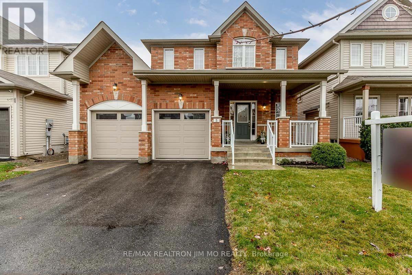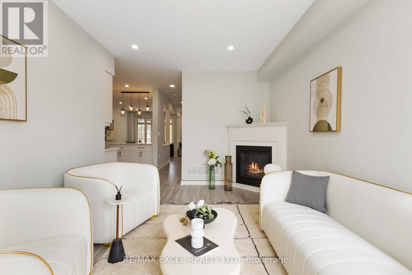60 Rosshaven Crescent
Vaughan, Ontario
Welcome To Your New Home At 60 Rosshaven Crescent In The Heart Of Woodbridge! Only Three Years Old, Gold Park Built,This Home Features Over 3,500 Square Feet Of Finished Living Space & Is Luxuriously Upgraded On The Outside & On The Inside! Save Hundreds Of Thousands Of Dollars Compared To Buying From The Builder. The Exterior Features Brand-New Modern Garage Doors, Upgraded Light Fixtures, Upgraded Stone Facade, Upgraded Entry Doors & Security Cameras. As You Enter The Home, You Are Met With A Grand Foyer W/ A Large Closet & An Upgraded Powder Room. Features Include Smooth Ceilings Throughout, 10 Ft. Ceilings On The Main Floor With Nine (9) Feet On The Second Floor, Built-In Speaker System, Upgraded Tiles Throughout, Upgraded Hardwood Floors Throughout, Upgraded Light Fixtures, Fully Upgraded Designer Kitchen With A Large Kitchen Island Featuring Waterfall Slabs, Built-In Kitchen Appliances, Custom Kitchen Backsplash, Gas Stove-Top, Built-In Espresso Machine, Undermount Lighting, Matte Black Finishes & More! Equipped With A Formal Dining Room As Well As A Breakfast Area That Seats 10 Persons Comfortably. The Breakfast Area Has Upgraded Coffered Ceilings & The Great Room Has Waffle Ceilings. With Upgraded Designer Light Fixtures & Pot Lights Located Throughout, This Home Is Well Lit. The Basement Is A Lookout & As Such, It Has Oversized Windows. This Home Comes Equipped With An HRV. Host & Lounge In Your Private, Professionally Finished Garage Featuring A TV, Soundbar, Epoxy Finished Floors & Matte Black Fans. 8 Ft. Doors Throughout, Upgraded Baseboards, Finished Walk-In Closet, Upgraded Bathrooms, Upgraded Laundry Room & Zebra Blinds, Simply Highlight The Luxurious Nature Of This Home. Backyard Is Conveniently Shaped & Fenced On All Sides, Ready For Your Designs. This New Community Is One Of A Kind & Features A Bridge Connecting The Communities & Is Surrounded By Nature. Book Your Private Tour Today! (id:59911)
RE/MAX Experts
45 Gandhi Lane
Markham, Ontario
Discover Unparalleled Luxury in This Stunning 4-Bedroom, 5-Bathroom Townhouse, Ideally Situated in the Sought-After Hwy 7/Bayview Area. This Sun-Filled Gem Features an Open-Concept Design Enhanced by 9-Ft Smooth Ceilings on Every Floor, Large Windows Throughout, and Elegant Flooring & Crown Moulding. The Gourmet Kitchen Is a Highlight, Featuring Quartz Countertops, Built-in S/S Appliances, a Bright Breakfast Area, and a Large Walk-in Pantry. Enjoy the Spacious Primary Bedroom With Its Own Ensuite and Private Balcony. Additional Amenities Include a Finished Basement With an Large Ensuite Recreational Area and Laundry Room, an Oak Staircase With Iron Pickets, Pot Lights, and a Huge Terrace Complete With a Gas BBQ Line. With Close Proximity to Public Transit, Shopping Plazas, Restaurants, Schools, Parks, Go Train, and Hwy 404/407, This Home Offers Both Luxury and Convenience. **EXTRAS** S/S Kitchenaid Fridge; B/I Microwave, Oven, Cook-Top, Dish Washer, Winery Fridge; Range-Hood, W&D, Ring Doorbell. All Window Coverings. Maintenance Fee Covers: Unlimited Basic Internet, Lawn, Window & Roof Maintenance, Snow Shovel. (id:59911)
Homelife Landmark Realty Inc.
4 Deer Ridge Road
Uxbridge, Ontario
Welcome to 4 Deer Ridge, With over 100K spent on the house, this luxury home nestled among the big lot 145x365 features an amazing outdoor space that rivals some of the best vacation retreats. sit on the private street for maximum privacy. This Meticulously Updated 3 Bedroom Bungalow Offers an Unparalleled Living Experience. Featuring a 2 Car Garage, Manicured Lawns and Gardens, big Deck and a Fully Backyard, the Property Is Designed for Both Comfort and Elegance. Completely renovated from the ground up with high quality workmanship and luxury finishes throughout. New Large windows and doors and interlock. Open-Concept Eat-in Kitchen with Cabinetry, Rich Hardwood Floors and a Large Center Island inviting all to gather. Delightful, spacious layout offers a casual family room with fireplace open to kitchen, while a separate overlooks the fully irrigated front lawn & landscaped front gardens. Sizeable primary suite overlooking the backyard oasis . Take a walk in the woods, to town - this Uxbridge Foxfire estate home offers the best of all worlds! (id:59911)
Exp Realty
46 Flowervale Road
Markham, Ontario
Great Opportunity To Own This Charming 4 Bedroom Family Home In The Sought After German Mills Community, Bright And Sun-filled Home With Desirable East, South And West Exposure, Located On The High Elevation In The Neighborhood, Naturally Protected From Flooding. Hardwood Floor Throughout Main Floor And 2nd Floor. All Windows And Furnace Replaced In 2019, Kitchen Updated In 2020 With Stainless Steele Appliances, Custom Cabinetry, Quartz Countertop & Backsplash, And Walk Out To Deck. Formal Living Room And Dining Room, Cozy Family Room With Beautiful Park View, Main Floor Laundry, Good-sized Bedrooms With Large Windows. Side Entrance With Potential For Basement Apartment. The Finished Basement Offers A Large Rec Room, Additional Bedroom/Exercise Room, 3Pc Bath & Workshop. Gorgeous Yard And Deck, No Sidewalk. The School Across The Street Is For Special Needs Students And Has Very Low Enrollment, Making The Street Exceptionally Quiet. It Also Benefits From Priority Snow Removal In Winter Due To The School. Close To Transit, Shops, Parks, Hwy 407 & 404 And Top Ranking Schools-German Mills Ps, Thornlea Secondary School, St Michael Catholic Elementary & St Robert Catholic High School. (id:59911)
Homelife Landmark Realty Inc.
912 - 85 Oneida Crescent
Richmond Hill, Ontario
Luxurious just over four years old condo Build by Pemberton, bright and spacious one bedroom with Den (Den large enough to be a second bedroom). S/E exposure with larger Balcony. Kitchen offers stainless steel appliances, Quartz countertops, under mount lighting, and glass tile backsplash, Wide plank laminate flooring throughout, 9 ft smooth ceilings throughout and double door closet in bedroom, underground large parking close to elevator and one locker included. Building offers 24 concierge, visitor parking, gym, party room, outdoor patio and BBQ area, pet wash station, guest suite. Quick walk to Langstaff GO station, walking distance to Yonge Street, Park, Community center, school, shopping, entertainment, quick drive to Highways 7/407. (id:59911)
RE/MAX Excel Realty Ltd.
Skylette Marketing Realty Inc.
74b Coxwell Avenue
Toronto, Ontario
Stunning Fully Renovated Condo Townhouse in Prime Leslieville Location**This beautifully updated two-bedroom, two-bathroom condo townhouse offers modern living in one of Toronto's most sought-after neighborhoods**The open-concept design is highlighted by large windows that flood the space with natural light**The contemporary kitchen features quartz countertops, stainless steel appliances, and a stylish backsplash, seamlessly flowing into the spacious living area**The primary bedroom boasts a sleek 3-piece ensuite, while the second bedroom impresses with soaring ceilings, pot lights, and oversized windows**Wide-plank luxury flooring extends throughout, adding warmth and elegance**Unbeatable location**Just minutes from The Beaches, Lake Ontario, TTC, shopping, and countless amenities (id:59911)
Kingsway Real Estate
1611 Geta Circle
Pickering, Ontario
This home has a good layout and great potential. It needs someone with a vision to give it the TLC it needs to turn it into a fabulous home! Family size kitchen. Spacious living and dining rooms. Three good size bedrooms and a large basement. An attached garage and private driveway. Two patio door walkouts. The area behind garage can be turned into a charming outdoor patio/seating area. Backing onto Diana, Princess of Wales Park. Excellent location near upcoming Center Court development, Pickering Town Center, GO train, 401 highway, buses, recreation complex and library. Easy access to schools. Amazing future potential in rapidly changing area. (id:59911)
RE/MAX Rouge River Realty Ltd.
1611 - 1250 Bridletowne Circle
Toronto, Ontario
Walk In Storage In Kitchen, Ensuire Laundry. Very Spacious And Well Kept 2 Bdrm Suite.Facing South, Lots Of Sunlight. Walking Distance To School, Parks, Shopping Mall, Banks, Ttc. Well Managed And Maintained Building With A Lot Of Facilities. Beautiful View From Balcony. Check the virtual tour. (id:59911)
Master's Choice Realty Inc.
Main - 55 Colonial Avenue
Toronto, Ontario
Beautiful Main Floor for Lease in Sought-After Cliffcrest!Welcome to this stunning 3-bedroom bungalow located in the desirable Cliffcrest neighborhood. This lease is for the main floor only, featuring a bright and spacious layout with hardwood flooring throughout. Enjoy a large, modern kitchen with a center island perfect for family meals or entertaining. Set on a premium 50x150 lot, the home also offers access to a beautifully maintained backyard oasis. Close to top-rated schools, shopping, parks, and transit. Ideal for a small family or professionals seeking comfort and convenience in a prime location.Tenant to pay 50% of all utilities, including gas, hydro, and water. Wi-Fi internet is included in the rent. (id:59911)
Dream Valley Realty Inc.
1373 Salem Road N
Ajax, Ontario
This Stunning Executive end-unit townhouse, featuring 3 bedrooms and 3 bathrooms, offers the perfect blend of space, privacy, and modern living. As an end unit, it provides added natural light, extra windows, and a larger lot size compared to interior units. Fully renovated townhouse, brand new laminate flooring top to bottom, new staircase with modern iron rods, Pot lights, freshly painted, New Stove, New Garage door opener. The ground floor includes a welcoming foyer. This living room can be used as an office, den, study room, guest room, Library, and has convenient access to the garage. On the second level, you will find an open-concept living and dining area with a 9 ft ceiling with laminate flooring and large picture windows, a modern Kitchen with stainless steel appliances with lots of cabinets, Granite countertops with an under-mount sink and backsplash, walkout to a huge size terrace perfect for entertaining with family and friends, The third level is dedicated to the private quarters, featuring 3 good size bedrooms with brand new light fixtures including a primary suite with a 3 pcs ensuite with standing glass shower and double door closet and huge size windows for so much daylight, 2nd bedroom has a skylight for daylight with laminate floor and closet, 3rd bedroom has a laminate floor with 2 closets with picture windows, We did spend thousands of $$$$ for renovations just for your convenience, Close to shopping center, schools, amazon fulfillment center, place of worship, Greenwood conservation area, Deer Creek golf course, HWY 401 & 412, **EXTRAS** Offers Welcome anytime. Deposit a Bank Draft or Certified Cheque With the Offer. (id:59911)
Sutton Group Realty Systems Inc.
72 Fusilier Drive
Toronto, Ontario
Discover modern living in this stunning Corner End Unit Toronto townhome, nestled in a vibrant family friendly community. The contemporary architecture blends brick and stucco, creating a striking exterior with ample windows for natural light. Inside, an open-concept layout showcases sleek finishes, including dark hardwood floors.The stylish kitchen boasts white cabinetry ,soft close feature and stainless steel appliances. Upstairs, find a cozy children's play area, perfect for growing families. Enjoy outdoor living on your private balcony with a gas BBQ overlooking manicured lawns,a park and tree-lined streets. There is easy access to parks, schools, and local amenities. With its proximity to downtown Toronto and excellent transportation links, this home provides the ideal balance of urban convenience and suburban tranquility. Experience the best of city living in this thoughtfully designed corner Townhome. Tons of natural light coming in. Enjoy one of the largest front lots in the community with panoramic views. 25ft long garage w/ a longer driveway & EV Charger.Energy Star Certified Efficient home from the Honeycomb cordless blinds to the appliances.Upgrades include :grey oak chambered staircase pickets and posts,R/I Kitchen Valance.Granite Kitchen and Marble washroom countertops.Engineered Hardwood Floors,Upgraded 51/2 trim baseboards Smooth Ceilings on the 1st & 2nd Floors.Premium Underpad Broadloom in Bedrms. See attached Builder Floorplan:Study used as play area,Flex Space which owners paid to be enclosed on Main floor and is utilized as a gym but could be a den or an extra room.**Check out the Virtual Tour & HoodQ details (id:59911)
Royal LePage Terrequity Realty
2 Lesgay Crescent
Toronto, Ontario
Stunning Renovated 3+1 Bed Detached Gem in Prestigious North York!Welcome to your dream home on a serene, tree-lined crescent in one of North Yorks most sought-after neighborhoods. This sun-filled, fully renovated 3+1 bedroom detached beauty sits on a rare oversized lot, surrounded by privacy fencing and crowned with a modern luxury metal gate setting the tone for what's inside. Highlights You'll Love: Bright, open-concept layout with gleaming floors, elegant pot lights & custom accent wall Chef-inspired kitchen with granite island, premium stainless steel appliances & ample cabinetry Massive interlocking stone patio ,ideal for summer BBQs, play, or extra parking Charming front porch with parking for up to 4 cars Finished basement with cozy bedroom & stylish 3-piece bathperfect for in-laws, guests, or office Enjoy peace and quiet in this low-traffic, family-friendly enclave while staying just minutes from everything:Top-rated schools (public, Catholic, French Immersion)Easy access to 401, 404, DVP, Leslie Subway, & TTCFairview Mall, NY General Hospital, supermarkets, restaurants & parksall nearby Move-in ready | Priced to sell | Showing with confidence. Dont miss this rare North York treasure. Schedule your private tour today! (id:59911)
Royal Elite Realty Inc.
#2007 - 5 Defries Street E
Toronto, Ontario
Beautiful 1 Bedroom Condo Is Your Calling! Welcome To River & Fifth. Brand New With Spectacular West views of the city skyline w/a walkout balcony Will Make You Feel At Home Immediately! A dream residence for young, growing families seeking the perfect blend of luxuryand convenience. Fresh, modern kitchen complete w/superior finishes and built-in appliances. Central Location With Easy Access To Everything: Restaurants, Cafes, The Lake, TTC, DVP, Bike Lanes & hotspots like the Distillery & Yonge-Dundas Sq. & Much More! (id:59911)
Living Realty Inc.
2712 - 252 Church Street
Toronto, Ontario
Brand New unit at 252 Church St. Down Town Core. One bedroom plus den with sliding door can comfortably serve as either a bedroom or a home office perfect for a single bed or work setup. Two three piece Full Washrooms. This unit features floor-to-ceiling windows with bright south-facing views, a modern kitchen, Ideal for two people or a small family. Internet Included. Steps to Yonge-Dundas Square, Eaton Centre, and Toronto Metropolitan University (formerly Ryerson). Bus stop right at your doorstep. Walk Score 100 a perfect spot for renters looking for convenience, comfort, and connectivity. Enjoy top-tier building amenities: gym, co-working space, rooftop terrace, 24/7 concierge & more. Never lived in be the first to call this home! (id:59911)
Dream Home Realty Inc.
26 Crimson Millway
Toronto, Ontario
Presenting 26 Crimson Millway, a beautiful condo townhouse nestled in the esteemed St. Andrews-Winfield area of Toronto. This residence features 4+1 generously sized bedrooms and 4 recently updated bathrooms, enhanced by a recent paint upgrade for a contemporary feel. New Pella Windows throughout . Primary bedroom with 4 Pc ensuite and walk-in closet. An additional 3 Large Bedrooms upstairs for your Family with a 4 pc bathroom bathroom to service them. This Condo Townhouse is over 1900 Sq/Ft plus the lower level. A main floor Eat-In Kitchen and Dining and Living Room with floor to ceilings windows and a walk out to your private, quiet garden with a 2 Pc bathroom for your guests convenience. The lower level boasts a 5th bedroom, Recreation room, 3 PC bathroom, large furnace room with storage and cold closet. Renovated bathrooms, fixtures, lighting and flooring enhance the quality of living, establishing a chic and modern atmosphere for residents to relish. Offering a double private garage and a secluded private garden, this tranquil complex prioritizes convenience and safety. Maintenance fees encompass crucial services such as snow removal, front gardening, water, parking, insurance, an outdoor pool in the complex and common elements, ensuring a seamless living experience. Seize this exclusive chance to acquire a slice of Toronto's coveted neighbourhood. Discover the ideal blend of comfort, sophistication, and prime location at 26 Crimson Millway. This Large Townhouse has been updated with new Pella Windows in 2020. Maintenance Fess are $1,735.21 per month - Maintenance fees include snow removal and professional front gardening, water, parking, building insurance and common elements so you can enjoy a well-kept exterior without the extra effort. (id:59911)
Sage Real Estate Limited
94 Pedwell Pt. Drive
Northern Bruce Peninsula, Ontario
Good waterfront building lot located on Lake Huron in Johnsons Harbour. Excellent views of the bay! Enjoy seasonal activities such as, fishing, boating, paddle boarding, kayaking, and canoeing right from the water's edge. Property has a driveway installed, a garage with hydro (100 AMP) and a shed. Property is located on a year round municipal road. There is hydro and telephone along the roadside. Tobermory is approximately 20 minutes away for shopping and other amenities within the village. Property makes for a nice year round home or four season cottage. Property taxes: $1287.59. There is some EH on the property. Please feel free to reach out to the municipality regarding a building permit at 519-793-3522 ext 226. (id:59911)
RE/MAX Grey Bruce Realty Inc.
317343 3rd Line
Meaford, Ontario
Rustic charm meets nature's serenity! Situated on 5.3 acres, just south east of Meaford, this log home was reconstructed on this site, bringing together a local heritage dwelling with a log cabin from Quebec. The current owner oversaw this reconstruction, insisting on strict adherence to detail. Over the years, modern influences were added but not at the expense of history. This special home offers two bedroom and 2 baths, with a loft above the living room that could be used as a third bedroom or home office. A flagstone entrance and hand finished wooden floors add to the historical charm. The open concept kitchen/dining area lends itself to family gatherings and intimate dinners. The two-sided fireplace services both the dining area and living room. The primary bedroom and ensuite and a second bedroom are located on the second floor. The owner has carefully chosen furniture and accessories to enhance the character of the residence. A wrap around covered porch borders the house on two sides, adding outdoor sitting area for entertaining or relaxing. Steps away from the house is the studio--another historical building that, with renovations, would increase the living space on the property. Attached to the studio is a double car garage. The property has many features---a pond, aerated by an authentic windmill, a forested ravice with trails and mature oak and maple trees, and pastoral vistas that add to the serenity of this uniqueness of this place. Wildlife, including deer, wild turkeys and various bird species take up residence in this this natural setting. This property is situated between Meaford and Thornbury, just a short drive to the many special activities taking place in these communities all year long. Skiing, boating, golf, biking and hiking are also closeby. This is truly an ideal place to enjoy the lifestyle that the Georgian Bay area has to offer. (id:59911)
Engel & Volkers Toronto Central
35 Dorcas Avenue
Tiny, Ontario
Welcome to your dream home-35 Dorcas Avenue! Step into this spacious 4-bedroom, 2-bathroom gem nestled in the heart of Wyevale, a highly sought-after community. Set on a beautifully treed and private lot, this home offers both comfort and convenience, perfect for families and those who love nature. The updated kitchen is ready for your culinary adventures, and the newly renovated 4-piece bathroom boasts beautiful finishes. The main floor's open-concept living and dining area is flooded with natural light, creating a warm and inviting space for everyday living and entertaining. Step out onto the patio off the kitchen for easy outdoor dining, or enjoy the expansive backyard, offering peace and privacy. The lower level provides additional living space with in-law capability, a spacious recreation room, and a large laundry/utility room. With an attached over-sized garage, ample parking, and a peaceful neighbourhood, this property is perfect for active families. Walking distance to the local elementary school, parks, and a skating rink just down the street, there's plenty to keep everyone entertained. Nature enthusiasts will love the proximity to the Trans Canada Trail for hiking, biking, walking, running and you're just minutes away from the stunning beaches of Georgian Bay and Tiny. Don't miss the opportunity to call this fantastic property your new home! (id:59911)
Royal LePage In Touch Realty
50 Conboy Drive
Erin, Ontario
Welcome to this Stunning Brand New, Never Lived Upgraded Detached Home By CACHET Builder, In the growing Town Of Erin, Located in the New Subdivision of Modern Homes, This Property Offers incredible potential. Bennet Model 2374 SQ FT, According to the builder's Floor Plan 4 Spacious Bedrooms And 3 Full Bathrooms on the upper Level, Huge Walk in Closet in the Master Bedroom. Walkout to Private Backyard from theBreakfast Area, Modern Kitchen Double Car Garage, Perfect for families who are looking forAmple living space And comfort, Very Bright and Lots of Natural Light. Must See ! Book a showing to see the Modern upgrades house. 6 cars can be parked and no sidewalk! ************** Please click on Multi media Virtual Tour to view the Entire Property ********** (id:59911)
Ipro Realty Ltd
97 John Street
Port Hope, Ontario
First-time home buyer alert! Own your own piece of Port Hope paradise, it is available now ! This charming, 100+ year old cottage-style home offers a unique opportunity in a fantastic neighborhood. Picture yourself surrounded by mature trees, friendly neighbours & grand homes. The generous lot size allows for future expansion, secondary suite, or simply enjoying the tranquil harbour views from your kitchen window or backyard sanctuary. Cozy 1 bedroom, 1 bathroom ideal for starting out. Don't miss this rare chance to own a home with so much potential ! (id:59911)
Royal Service Real Estate Inc.
263 Waites Road
Brighton, Ontario
For those who love their peace and privacy without giving up the conveniences they are accustomed to. Located in a quiet area of Rural Brighton, and less than 5 minutes from the 401, you are less than 8 minutes from downtown Brighton. The main level has beautiful neutral (no grey!) flooring throughout, and it perfectly complements the beautiful views that blend the inside with the out. A spacious and functional entry/mudroom off of the attached and finished 2+ car garage also has a walk-through to the elevated deck with its integrated roof-the perfect spot on a rainy day for a cup of tea and a good book. The oversized primary bedroom has a walk-in closet with custom-made shelving and an ensuite with an oversized walk-in shower. The second bedroom on this level is currently used as a guest room and office. The kitchen was custom-designed and custom-built locally, and has been the centre of the home for family events. The central island houses the sink and dishwasher, and is a favourite spot for the grandkids to pull up a chair and be a part of the action. A sliding door off the dining room opens up to an elevated rear deck with custom-fabricated railings, and is another beautiful spot to host summer dinners. Heading to the lower level, we have more custom-fabricated railings before entering into the enormous and bright family space with its above-grade windows, stainless wet-bar with floating cabinetry, and 9ft ceilings that is perfect for the downsizers who still love to entertain friends and family. Oversized windows allow light to flood through, and the elevation suits a walk-out to provide quick access to the family-sized backyard with its custom-fabricated swing. A large third bedroom with a full-sized window, double closet, and a 4-piece bathroom creates options for more family. There is room downstairs to add a 4th bedroom without compromising on family space for all. This home has been meticulously maintained and is ready for the next family to love it. (id:59911)
Royal Heritage Realty Ltd.
20 Wesleyan Street
Halton Hills, Ontario
Property vacant possession immediate (shows 10) Premium Location! This beautiful 3 bedroom, 4 bathroom townhouse is located in the heart of historic downtown Georgetown. Steps away form Mainstreet shops, restaurants, farmer's market, public library, daycare and schools! Move in ready! Walk-out basement with additional access to backyard through the garage. Beautiful Juliet balcony on third floor overlooking the town. This home is sure to check all your boxes in one of the most desirable neighbourhoods. A great investment opportunity! . (id:59911)
Royal Heritage Realty Ltd.
12 Linton Court
Uxbridge, Ontario
Welcome to this stunning 4-bedroom, 4-bathroom home, perfectly located on a quiet court and set on an expansive 1/3-acrelot. Offering 2,871 sq. ft. of thoughtfully designed living space, this home is ideal for growing families or multi-generational households. The main floor boasts a spacious formal living room, a large dining room perfect for gatherings, and a separate den ideal for a home office or cozy reading nook. The custom kitchen features granite countertops and seamlessly connects to a bright, open family room addition, creating an inviting space for everyday living and entertaining. Upstairs, you'll find four generously sized bedrooms, including a comfortable primary suite. The partially finished walk-up basement offers fantastic flexibility whether as a rec room for the kids, a home gym, or an in-law suite with private access. Just a short walk to both elementary and secondary schools, this home combines space, comfort, and location in one exceptional package. Don't miss this fantastic opportunity! (id:59911)
Royal LePage Frank Real Estate
21 Brownscombe Crescent
Uxbridge, Ontario
Unbelievable opportunity! Nestled on a serene crescent with virtually no through traffic, this beautifully maintained 4+1 bedroom, 3.5 bathroom home offers a rare combination of space, location, and pride of ownership. Set on a generous 60-foot lot in the prestigious Coral Creek Homes community, this home boasts a stunning panoramic view of lush green space that stretches for miles an ideal setting for tranquil living. Lovingly cared for by the original owners, every detail reflects quality and warmth. Just 450 metres from both elementary and secondary schools, it's a perfect choice for families seeking top-tier convenience and community. The main floor welcomes you with warm hardwood floors and a thoughtfully designed layout. The kitchen features maple countertops, a concrete centre island, and an open-concept flow into the cozy family room all highlighted by incredible countryside views. A formal dining room with a stylish board and batten accent wall, a practical office nook, and a convenient main-floor laundry room complete the space. Upstairs, the spacious primary suite boasts serene views of the green space, a walk-in closet, an additional double closet, and a fully renovated, spa-like 5-piece ensuite. Three more generously sized bedrooms all with double closets offer ample space for family or guests. The finished basement is a true retreat, featuring a large recreation area with a bar, gym space, a second family room, a bedroom, and a full 3-piece bathroom ideal for entertaining or extended family stays. Enjoy peaceful evenings in the screened-in porch on the back deck, perfect for relaxing throughout spring, summer, and fall. Don't miss your chance to own this exceptional home in a family-friendly neighbourhood with unbeatable views and space to grow. (id:59911)
Royal LePage Frank Real Estate
36 Love Crescent
Ajax, Ontario
Welcome home to 36 Love Crescent, nestled in the heart of Duffins Bay. Just down the street is The Waterfront Trail overlooking the serene Lake where you can enjoy peaceful strolls, picnics, and family outings. It's the ideal setting to create beautiful memories with your loved ones. Just West is Rotary Park & the Splash Pad for kids to enjoy on a hot summer day, or stay close by, and enjoy the local park just one house away! The neighbourhood is also bike friendly, with endless trails for you to discover. This home has been beautifully maintained by original owners, with many updated features, and offers a spacious layout with four cozy bedrooms, a modern kitchen with high end appliances, and a bright, open living area that's perfect for family gatherings. The kitchen was designed with a built in breakfast bar as a great place to gather for meals, or to entertain your guests while you prepare a meal for them. The kitchen walkout welcomes you into the fully fenced backyard, which is a haven for little ones to play & explore, while parents can unwind on the patio. The second level offers an over sized primary bedroom retreat with walk in closet & 3 pc ensuite. With four bedrooms, you have the ability to transform additional rooms into a home office, guest room, or hobby space. The lower level retreat is the perfect spot to entertain your guests that includes a newer wet bar with live edge countertop & cold water tap. Cozy up by the gas fireplace on cool nights, or just enjoy the ambiance. There is surround sound wiring ready to enhance your movie nights. Around the corner, you have an additional space for a home gym, office, or craft room. The oversized laundry room provides extra cabinet storage, large laundry sink, & front loading washer & dryer on pedestals. With its prime location, you'll have access to local amenities, schools, shopping, and dining, making 36 Love Crescent not just a house, but a place to truly call home! (id:59911)
Right At Home Realty
575 Conklin Road
Brantford, Ontario
Welcome to Unit #624 at The Ambrose Condos. Brand-new and upgraded 1 Bedroom + Den + Study, 2 Bathroom condo in a contemporary mid-rise building by Elite Developments. Features 637 sq ft of interior space + 113 sq ft private open balcony, 1 underground parking space, and 1 storage locker. Modern open-concept layout with laminate flooring, 9' ceilings, large windows, and in-suite laundry. Upgraded kitchen with backsplash, island cabinetry for additional storage, quartz countertops, stainless steel appliances. Flexible floor plan includes Den + Study ideal for home office or extra living space. Prime location near Laurier University, VIA Rail Station, Elements Casino, Wayne Gretzky Sports Centre, schools, parks, trails, shopping, dining & commuter routes. An excellent opportunity for first-time buyers, investors, and downsizers modern living in a growing community. (id:59911)
Exp Realty
20 Robins Avenue
Hamilton, Ontario
Completely turn-key, renovated home in the heart of Hamilton. All the design of this home was completed by a professional scenic artist. This home is situated on a wonderful corner lot. Perfect for first-time home buyers orthose looking to downsize into a move in ready home! Cozy front porch overlooks completely landscaped garden (2024) that provides privacy. Enter into a small foyer leading to the large and charming family room. Two good-sized and bright bedrooms with their own closets and a perfect 4-piece bathroom. Main floor laundry (2023) and a well insulated and dry basement that lends itself asan excellent storage area. A completely renovated kitchen (2024) with brand-new appliances and ample storage space. Off thekitchen you will find a private nook for an office space or reading area, as well as a separate sun-filled diningroom for entertaining with friends. All brand new blinds throughout the home. Walk-out and enjoy your morning coffees on an oversized patio space, with a completely fenced in backyard and fresh green space. Larger yard for the area complete with its veryown private driveway. Close to schools, shopping, restaurants, parks and transit. Come for the open house on Saturday June 14th between 12pm - 2pm. This is truly a one of a kind property - Dont miss out! (id:59911)
Royal LePage Signature Realty
114 Black Willow Crescent
Blue Mountains, Ontario
Fully furnished and *All-Inclusive* - Included: Access to The Shed (saltwater hot tub, pool, sauna, gym, party room), snow removal, heat, hydro, gas, Rogers cable & wifi. This is the largest model in Windfall, boasting over 3,500 sq. ft. of luxurious living space. Double garage (with ski rack) & large driveway = parking for 4 cars. Luxurious Main Bedroom w/ King bed & vaulted ceiling, large w/i closet & ensuite w/ double vanity, soaker tub & massive shower. Guest room with Queen Bed, large w/i closet & ensuite with shower. 3rd & 4th bedrooms each have bunkbeds, blackout curtains, and LED lights for the kids. Large Media room on 2nd floor with 65" TV. 5th bedroom & 5th bathroom are in basement as well as large living area with a 2nd TV & play area including ping-pong table. Dining room seats 8 comfortably & the island seats 4. Appliances are all GE Cafe & includes a 36" gas range. Covered rear deck includes gas line BBQ, picnic table & rocker chairs. Front office includes a printer. 3 adult bikes, 3 kids bikes, fire pit also available for use. Price is per month. One month minimum. $10,000 for July, [August is not available], $8,000 for September/October/November, $10,000 for December, $12,000 for January/February, $10,000 for March (or $40,000 for December 1, 2025 - March 31st 2026) (id:59911)
Right At Home Realty
176 Raglan Street
Grey Highlands, Ontario
COTTAGE COUNTRY! Presenting this 4-season family home offering 4beds, 2 full baths over 1200sqft of living space situated on a generous half acre located on a quiet cul-de-sac in charming Eugenia in the center of all recreational amenities: Eugenia Lake, Beaver Valley Ski Club, resorts, Hoggs Falls, short drive to Blue Mountain. Whether you are looking to spend the summer on the beach, weekends boating or the winter on the slopes, be in the middle of all the action on a private half-acre lot w/ natural fencing comprised of mature trees. Large gravel driveway can accommodate plenty of cars, RVs & other toys! Enter into the bright dining room adjacent to the living room w/ corner fireplace W/O to side yard. Explore 4 spacious bedrooms ideal for growing families w/ 2-full baths. Primary bedroom w/ 3-pc ensuite. Enjoy the large open backyard ideal for family enjoyment & pet lovers! *Calling all first time home buyers, investors, & DIY enthusiasts looking to design their perfect home* Possibility to convert into Airbnb rental. (id:59911)
Cmi Real Estate Inc.
169 Dalhousie Avenue
St. Catharines, Ontario
Welcome to this one-of-a-kind, renovated custom home in the heart of Port Dalhousie, offering over 3,500 sqft of beautifully finished living space and just a 10-minute walk to the beach, waterfront trails, and some of St. Catharines best restaurants. Every inch of this home has been thoughtfully designed with high-end finishes and a modern contemporary aesthetic. Inside, you're greeted by wide plank oak hardwood floors and a stunning chefs kitchen featuring custom cabinetry, panel-ready appliances, farmhouse sink, and an oversized island with seating for four. Smart drawer systems are built in for spices, utensils, cutting boards & more - perfect for both everyday use and entertaining. The main floor offers a mudroom with garage access, a bright living room with arched built-ins, gas fireplace, and a dining area with custom cabinetry and walkout to a spacious covered back deck, ideal for hosting or relaxing outdoors. Upstairs, the primary suite is a serene retreat with dual walk-in closets, a cozy reading bench, and a spa-inspired 5-piece ensuite with soaker tub, walk-in shower, heated floors and double vanity. Three additional bedrooms provide great natural light and large closets, complemented by a second full bath with a 72" double vanity, heated floors, and built-in shelving. The impressive 2nd floor laundry includes quartz counters and ample storage. The finished basement offers a full kitchen, bath, and separate entrance ideal as an in-law suite, guests or potential income opportunity. Outside, enjoy two large decks, a spacious garage, and parking for up to 5 vehicles, a rare find in this sought-after neighbourhood. Designer lighting, solid brass hardware, and curated details complete this exceptional home in one of Niagara's most desirable communities. (id:59911)
Keller Williams Real Estate Associates
110 Hexam Street
Cambridge, Ontario
This ALL BRICK refreshed 2+-bedroom FREEHOLD townhome is nestled in the sought-after Preston neighbourhood of Cambridge. Perfect for first-time buyers, better than renting , downsizers, or investors, it offers a thoughtful blend of recent updates, easy-care living, and great location appeal. Easy access to shopping , transit and Conestogo College Notable Improvements by Date: • Electrical panel upgraded – 2021 • Basement bathroom refreshed – 2021 • Backyard landscaped – 2022 including hot tub and putting green • Kitchen 2023 (new sink, stove, countertop) • Main bathroom updated – 2023 (new tub, tile surround, plumbing, toilet) Concrete Driveway 2023 • Heat pump installed – 2024 attic reinsulated 2024 • Windows replaced (except front window) 2025 Legal egress window in basement allows for a 3rd bedroom or rec room • carpeting and kitchen flooring 2025 School Zones: • Preston Public School • Grand View Public School • Clemens Mill Public School • Preston High School Located near parks, schools, local amenities, and major commuter routes, this townhome is move-in ready and offering outstanding value in a welcoming neighbourhood. (id:59911)
RE/MAX Solid Gold Realty (Ii) Ltd.
1204 Mcmullen (Basement) Crescent
Milton, Ontario
Newly Renovated Basement Apartment. Beautifully appointed 1 Bedroom, 1 Bathroom basement in the heart of Clarke Neighborhood! This charming unit offers a private entrance, ensuite laundry, a full equipped kitchen, cozy living space and your very own parking spot. Enjoy a peaceful, family-friendly neighborhood and easy access to parks, grocery stores and transit. Don't miss out on this rental opportunity! (id:59911)
International Realty Firm
437 Seaton Drive
Oakville, Ontario
Set on a serene lot in the heart of Bronte West, 437 Seaton Drive is a beautifully maintained bungalow that blends timeless character with thoughtful modern updates. This 3-bedroom home features hardwood flooring, a finished basement, and elegant touches that create both warmth and functionality. The inviting living room showcases a stone-clad electric fireplace with integrated outlets ideal for your entertainment setup while the bright, well-equipped kitchen is perfect for even the most avid chef, enhanced by stylish pot lights and a seamless connection to the backyard. Step outside to a manicured garden, stone patio, and tranquil gardening pond, all framed by mature cedar hedges and a fully fenced yard for exceptional privacy. A detached garage with coach doors and 60-amp service adds versatility and curb appeal. Major updates include a new sump pump, a 6-year-old furnace, and an 8-year-old roof giving you peace of mind for years to come. Ideal for families, professionals, or downsizers or for those dreaming to build their own custom home on this generous lot. Live a peaceful lifestyle close to the lake, trails, and top-rated schools. Surrounded by Multi million dollar homes. A back entrance offers easy access to the backyard and to the lower level. (id:59911)
Harvey Kalles Real Estate Ltd.
20 Leduc Street
Hamilton, Ontario
LEGAL DUPLEX. Welcome to 20 Leduc Street — a fully renovated, legal duplex nestled in a quiet, family-friendly pocket of Hamilton Mountain’s Lisgar neighbourhood. This exceptional up/down duplex offers a rare opportunity for investors or multi-generational families seeking turn-key living with rental income potential. With a total of 5 bedrooms and 2 full bathrooms, this solid-brick home features a 3-bedroom main-level unit and a 2-bedroom lower-level suite, both offering in-suite laundry and modern updates throughout. The property boasts a private double-wide driveway with parking for 3 vehicles. Inside, you’ll find tasteful renovations, contemporary finishes, and two well-appointed kitchens complete with 2 stoves, 2 fridges (lower unit fridge is Excluded), 2 dishwashers, and a built-in microwave. The lower level features a separate entrance and a fully finished basement, maximizing privacy and income potential. Enjoy central air conditioning, forced air gas heating, and municipal services, ensuring year-round comfort. Located close to parks, playgrounds, public transit, top-rated schools (Lisgar Elementary and Sherwood High), and all essential amenities, this duplex is perfectly positioned for convenience and long-term value. Whether you're looking to live in one unit and rent the other, or add a cash-flowing investment to your portfolio (Market rents), 20 Leduc Street checks every box. Don’t miss out on this unique opportunity in a growing Hamilton market. Book your showing today — 24 hours notice required due to tenant occupancy. (id:59911)
Exp Realty
31 - 3175 Kirwin Avenue
Mississauga, Ontario
WELCOME TO THIS WELL MAINTAINED, PRIDE OF OWNERSHIP TOWN HOME LOCATED IN A DESIRABLE COOKSVILLE NEIGHBOURHOOD. THIS CARPET FREE HOME OFFERS THREE (3) BEDROOMS & ONE (1) FULL BATHROOM ON SECOND LEVEL. BATHROOM IS NEWLY RENOVATED WITH HEATED FLOORS PLUS A NEWLY RENOVATED POWDER ROOM ON THE GROUND FLOOR. KITCHEN FEATURES GRANITE COUNTERTOPS, S/S APPLIANCES, STOVE (2025), DISHWASHER (2025). GOOD SIZE DINING ROOM OVERLOOKS THE SPACIOUS LIVING ROOM FOR GREAT ENTERTAINING. LIVING ROOM ON THE MAIN LEVEL OFFERS 12 FOOT CEILINGS WITH BIG WINDOWS FOR EXTRA LIGHT AND A WALKOUT TO THE BACKYARD, WITH FENCED IN YARD. FRESHLY PAINTED THROUGHOUT, NEWLY RENOVATED LAUNDRY ROOM AND BASEMENT, WITH LOTS OF CLOSET SPACE. HIGH EFFICIENCY FURNACE ON WARRANTY TILL 2029. LOW MAINTAINCE FEES, PET FRIENDLY WITH CLOSE ACCESS TO PARKS AND TRAILS. CONVENIENTLY LOCATED CLOSE TO SHOPPING CENTRES (SQUARE ONE), HIGHWAYS (QEW & 403), WITHIN WALKING DISTANCE TO COOKSVILLE GO STATION, BUS STOPS, SCHOOLS, PARKS. PLENTY OF VISITORS PARKING AVAILABLE. (id:59911)
Wahi Realty Inc.
30 Pooles Road
Springwater, Ontario
Elevate your lifestyle in this executive home, prominently located in one of Springwater's most coveted neighborhoods. Enjoy proximity to top-tier amenities in a fantastic elementary school district, minutes to Georgian College, RVH, Highway 400, shopping centers, Snow Valley Ski Hills, and beautiful Lake Simcoe. This 4862 Square ft 4-bedroom, 4-bathroom residence spans three luxurious levels, each with a walkout patio overlooking a tranquil wooded 109.93 x 428-foot lot. The backyard is an entertainer's dream, featuring a new deck, an interlock patio, and a pool. In the kitchen, you will find S/S appliances and quartz countertops centered by a large island with a built-in cooktop. Heading upstairs, the master bedroom boasts a walkout porch, endless closet space, and a 4-piece spa-style ensuite with a soaker tub. Downstairs, the versatile above-ground basement has endless use cases with a separate entrance and a walkout to a full deck. This flexible space can fit any need, from a home office, yoga studio, or conference space to a spacious in-law suite. The possibilities are endless. Make this exceptional home your own and enjoy a harmonious blend of luxury, convenience, and serene surroundings. (id:59911)
Right At Home Realty
1213 Bayfield Street N
Springwater, Ontario
GREAT OPPORTUNITY! Discover the perfect blend of rural charm and urban convenience! This property offers so much potential for families, contractors, retirees, or anyone seeking extra space and privacy*SHOP: A spacious 20ft x 40ft workshop with an 11ft tall door is ideal for hobbyists or a home-based business! LOT: Enveloped by mature trees, this 80ft x 247ft lot (just under half an acre) provides plenty of room for parking, gardening, and letting kids and pets roam free*LOCATION: Adjacent to the upcoming Midhurst Community Hub, featuring a planned sports complex, and just minutes from hundreds of acres of Simcoe County Forest with access to trails*HOME FEATURES: Four bedrooms, two baths, and ample opportunities for customization. The side entry could easily be modified for separate basement access, perfect for in-law capabilities. Forced air gas heat and some electric baseboard*Backs onto the Springwater Public Library property*Property sold as-is and priced as such*Don't miss out on this fantastic opportunity! (id:59911)
Sutton Group Incentive Realty Inc.
55 Hord Crescent
Vaughan, Ontario
A Well-Maintained Family Home, features brand new laminate flooring throughout and a covered front patio, providing additional interior space. The bright eat-in kitchen offers a walk-out to a fully fenced backyard, perfect for outdoor enjoyment. The basement features a separate entrance and is complete with a 4th bedroom, kitchen, and full bathroom, ideal for extended family, guests, or potential in-law suite use. Situated in a quiet residential area backing onto other homes, this property offers privacy while still being conveniently located near TTC & YRT transit, shopping, and schools. Don't miss this excellent opportunity in a family-friendly neighborhood. (id:59911)
Exp Realty
1019 - 376 Highway 7 E Road
Richmond Hill, Ontario
Excellent Location @Royal Garden Condo In the Heart Of Richmond Hill By Liberty, Breathtaking Unobstructed North /View. One Bedroom Plus Den, Appx. 660 Sq. Ft + 70 Sq. Ft Balcony. Open Concept Style, Modern Kitchen, Laminate Flooring Through-Out. Stainless Steel Appliances, Beautiful Unit with Nice Layout, Immaculate, Bright & Spacious. Great Amenities, Golf Simulator, Whirlpool, Gym, Guest Suites, Roof Top Terrance. Steps To Viva Transit, Restaurants, Banks, HWY 404 & Shopping Mall. (id:59911)
RE/MAX Crossroads Realty Inc.
216 Sikura Circle
Aurora, Ontario
Welcome to this exquisite Moorcrest Model, One of the Largest & Most Upgraded Home in the prestigious Aurora Hills community. Set on a premium PIE-SHAPE corner lot backing onto a tranquil RAVINE with exceptional home offers rare privacy, lush views, and a sprawling backyard oasis, perfect for entertaining or relaxing. Step inside to over 3,500 sq. ft. of elevated living space, where soaring 10-ft ceilings and rich herringbone-pattern hardwood flooring set the tone for timeless elegance. The gourmet kitchen features high-end stainless steel appliances, custom cabinetry, a large center island, and a walk-through butlers pantry with beverage station and sink. The inviting family room boasts a gas fireplace and coffered ceiling with serene ravine views. The main floor also includes a dedicated home office, spacious mudroom with ample storage, and direct access to the garage completed with Tesla charger. Upstairs, with 9-ft ceilings throughout, you'll find five generously sized bedrooms. The primary suite is a luxurious retreat with dual walk-in closets and a spa-like 5-piece ensuite with freestanding tub, glass shower, double vanity, and private water closet. Bedrooms 25share two Jack & Jill-style ensuites, each thoughtfully designed with double sinks and separate wet areas for privacy and convenience. A second-floor laundry room adds to the home's functional layout. Located minutes from Hwy 404 and top-rated schools, parks, Longos, Farm Boy, and the upcoming Aurora Mills Town Centre, this home offers the perfect balance of luxury, comfort, and naturein a highly sought-after neighbourhood. (id:59911)
RE/MAX Realtron Yc Realty
189 Harding Park Street
Newmarket, Ontario
Welcome To 189 Harding Park Street, A Beautiful 3-Storey Townhome Nestled In The Heart Of Vibrant Newmarket. This Elegant And Spacious Residence Offers 3+1 Bedrooms And 4 Bathrooms, Providing The Ideal Setting For Couples Or Growing Families. Located In A Quiet, Family-Friendly Neighborhood, This Home Boasts Excellent Natural Lighting Throughout, Creating A Warm And Inviting Atmosphere. The Main Floor Features A Convenient Laundry Room And A Versatile Den With An Attached Bathroom, Perfect As A Guest Room, Home Office, Or Children's Playroom. Upstairs, Discover A Bright And Airy Living Space With A Modern Kitchen Equipped With Stainless Steel Appliances And A Cozy Breakfast Area. The Living Room Opens Onto A Private Balcony, Ideal For Relaxing Or Entertaining. Enjoy The Convenience Of Being Just Minutes Away From Upper Canada Mall, Trendy Restaurants, Scenic Parks, Walking Trails, Schools, And A Wide Range Of Amenities. This Home Also Offers The Potential To Add Direct Access To The Garage For Added Comfort And Value. Don't Miss Your Chance To Own A Stylish, Functional, And Well-Located Home In One Of Newmarket's Most Sought-After Communities. A Perfect Blend Of Comfort, Elegance, And Everyday Convenience Awaits! (id:59911)
Forest Hill Real Estate Inc.
5 - 100 Amber Street
Markham, Ontario
Industrial Space With Drive-In Shipping Door In High Demand Central Markham Area. Close To Hwy And All Amenities. Ideal For Small Business, Warehouse, Distribution Etc. No Food Processing, Woodworking, Stone Cutting And Auto Repairs. (id:59911)
Homelife Landmark Realty Inc.
98 Mcmorran Crescent
Vaughan, Ontario
4 Bedroom 3.5 Bathrooms detached house in Thornhill for lease. The main floor has a living room, a formal dining room , a spacious eat-in kitchen, direct access to an oversized garage. Upstairs,you'll find four spacious bedrooms, including an expansive primary equipped with an ensuite, seating area,and walk-in closet, providing room for every family member to grow and thrive. The lower level has a recreation room, 3-piece bathroom, minutes to top-rated schools,parks, and quick access to major highways for fast and easy commuting. (id:59911)
RE/MAX Imperial Realty Inc.
4 Alhart Street
Richmond Hill, Ontario
Conservation At Back! Model Tribute Home! Absolutely Stunning Decor & Fabulous Layout! Backing Onto Conservation and Walkout Basement. Pot lights Through-Out Interior & Exterior, Maple Hardwood Floor & Porcelain Tiles, Cornice Moulding, 200 Amp Service. Truly A Must See! (id:59911)
Royal Elite Realty Inc.
33 Evita Court
Vaughan, Ontario
Magnificent & Rarely Offered! Premiere Address On Most Coveted Cul-De-Sac In Thornhill! English Tudor Stone Facade With Remarkable Floorplan W/Spacious Principal Rooms. Masterfully Built Custom Home + Spectacular Backyard Oasis. Luxurious Features Include: Breathtaking Custom Chef's Kitchen, Open-To-Above Family Room, Spacious Master Retreat Overlooking Lavishly Landscaped Yard, Soaring High Ceilings, Hardwood Floors And Incredible W/O Basement With Rec Room, Guest Suites And Custom Home Theatre. Perfect Locale Close To Great Schools, Parks And Fabulous Nature Trails. (id:59911)
Homelife New World Realty Inc.
5 Carness Crescent
Georgina, Ontario
Fabulous 3 Bdrm All Brick Keswick South Home for lease. With Lots Of Upgrades. H/W Flr/Stairs Thru-Out,9' Ceilings On Mfl, New Open Concept Upgd Kitchen W/ Breakfast Area & Ss Appliances, Can Access To Backyard. Family RM with Gas Fireplace. Generously Sized Mbr With 4Pc Ensuit & W/I Closet. Finished Bsmt with Extra Living Space. Fully Fenced Backyard, Direct Access To Double Grg From Mfl . 5 Mins To 404, Steps To Shopping, Schools, Parks & Transit, Etc. Please Note Virtual Staging For Illustration Purpose Only! (id:59911)
RE/MAX Realtron Jim Mo Realty
23 Pinecliff Avenue
Markham, Ontario
Step into this beautifully maintained 4-bedroom all-brick detached home, nestled in one of Markham's most desirable communities. With thoughtful upgrades throughout and a fully finished basement apartment with separate entrance, this home offers both comfort and potential for rental income or multi-generational living. Boasting over 2,100 sq ft of above-ground functional space, the main floor welcomes you with soaring 9-ft ceilings, large windows that flood the home with natural light, and a formal living and dining area ideal for entertaining. The spacious family room features a cozy fireplace, perfect for relaxed evenings. The modern chef's kitchen comes equipped with custom cabinetry, a pantry, and a charming breakfast nook all designed with style and storage in mind. Upstairs, you'll find four generous bedrooms, including a luxurious primary suite with a walk-in closet and a private 4-piece ensuite. The secondary bedrooms are all spacious, making it ideal for growing families. The finished basement apartment is bright and versatile, ideal for in-laws, guests, or as a rental suite for extra income. Additional highlights include a new roof (2025), brand new storm door, owned hot water tank, and a private fenced backyard with stone patio-perfect for outdoor gatherings. Located just minutes to top-rated schools, Cornell Community Park, Markham Stouffville Hospital, shopping, trails, transit, and Hwy 407 this is a turnkey home that truly has it all. Don't miss your chance to own in one of Cornell's most sought-after neighborhoods! (id:59911)
RE/MAX Excel Realty Ltd.
3 Headon Avenue
Ajax, Ontario
Welcome to this exquisite Monarch detached home! Nestled in the heart of Ajax, the most desirable mature business area. Situated on a best premium wide lot, this property boasts a massive backyard that backs onto a serene, quiet park offering ultimate privacy and a tranquil escape. With approx 2500 sqf above ground and huge finished basement, it fits all types of family! This home also features a spacious open-concept design that maintains extremely practical distinct living and family areas, perfect for both entertaining and everyday comfort. The home is flooded with natural light, thanks to the massive windows throughout that highlight the beautiful hardwood floors and enhance the homes airy feel. The 9-foot ceilings add to the sense of grandeur and space, creating an inviting atmosphere that flows effortlessly from room to room. Upstairs, you'll find four generously sized bedrooms, including a versatile study area that's perfect for work or leisure. The large driveway offers parking for up to four additional cars, providing convenience for families and guests. It also located in an exceptional area, this home offers both the peace of a park-side setting and the convenience of nearby business and amenities. Steps To 401/407, Schools And Shopping Malls, Transit, Go Train, Parks, Casino, Costco, Walmart, Grocery Stores & Much More! Don't miss your chance to own this stunning property a true gem in Ajax! **EXTRAS** upgrades include: freshly painted T/O, marble counter top, hardwood flr on main! (id:59911)
RE/MAX Excel Realty Ltd.

