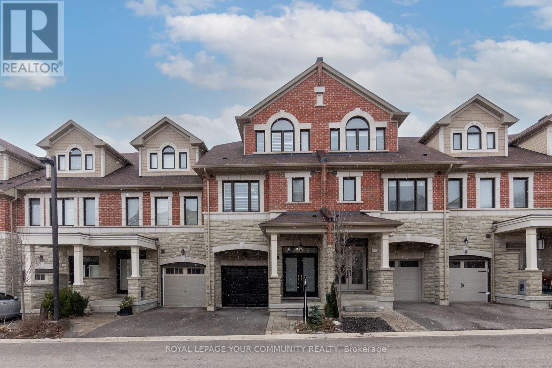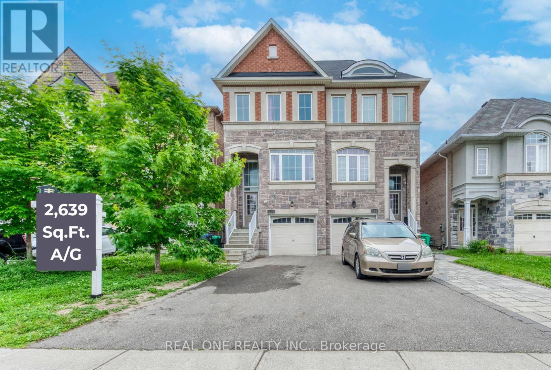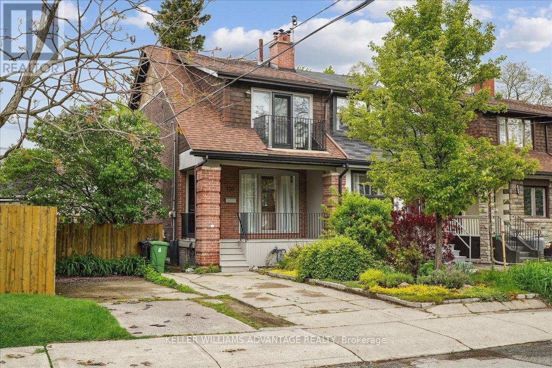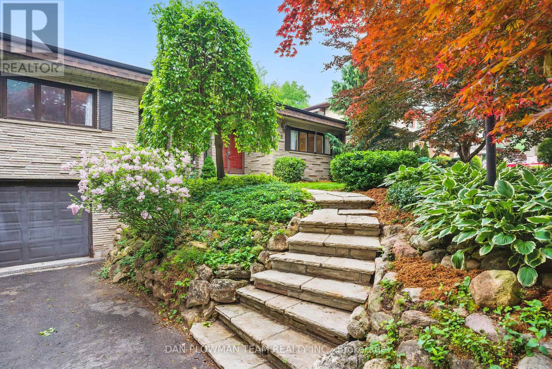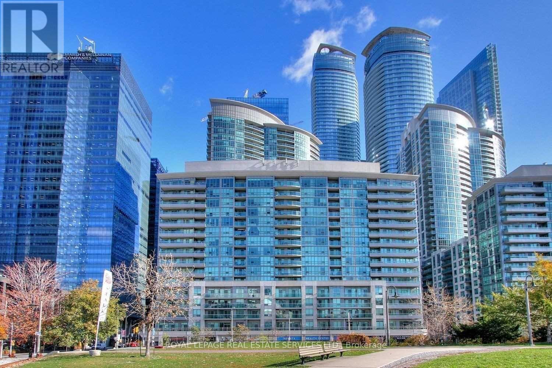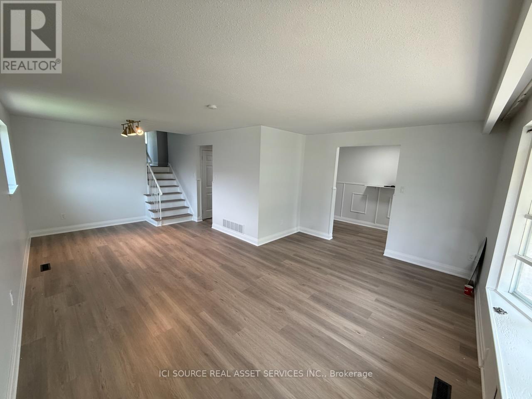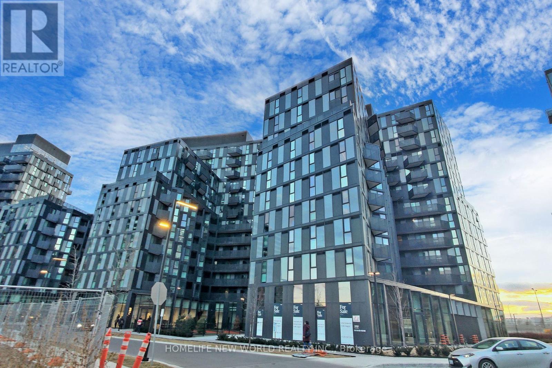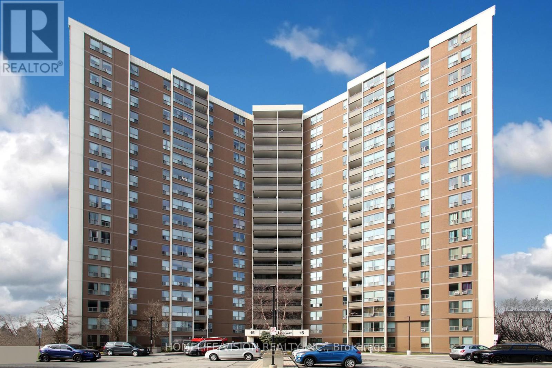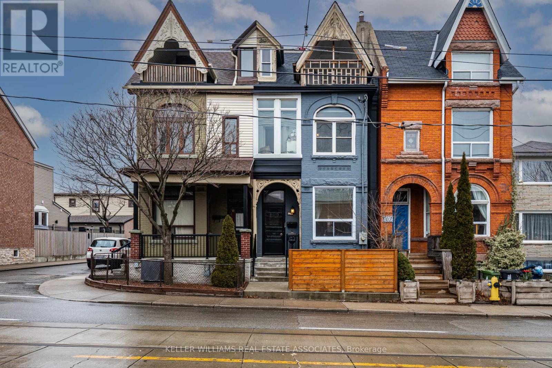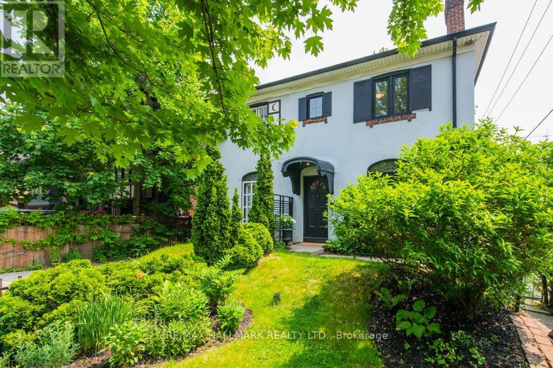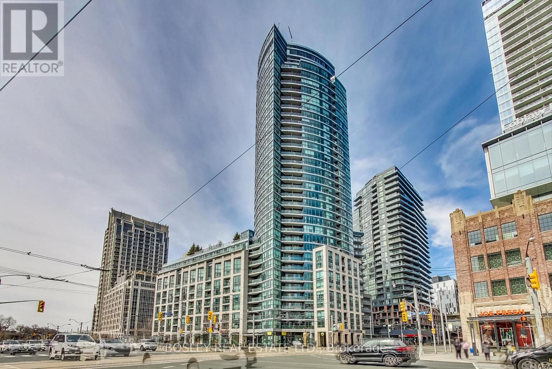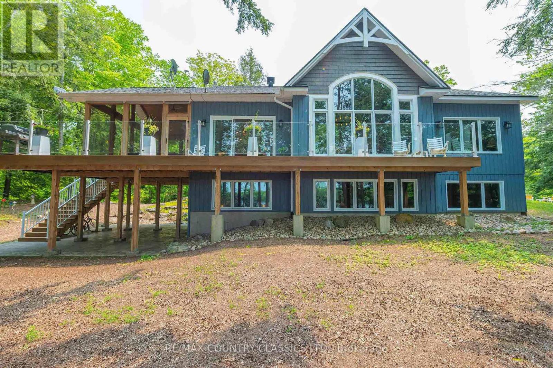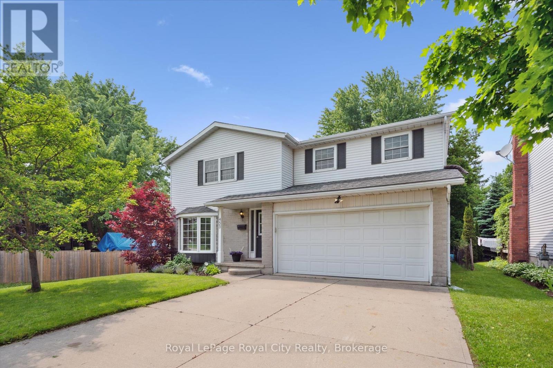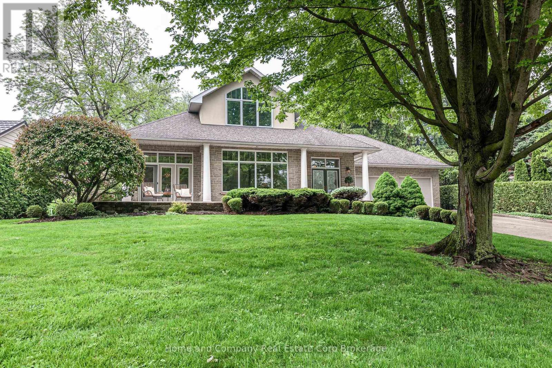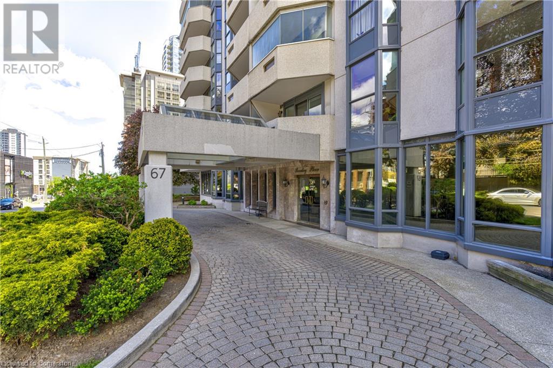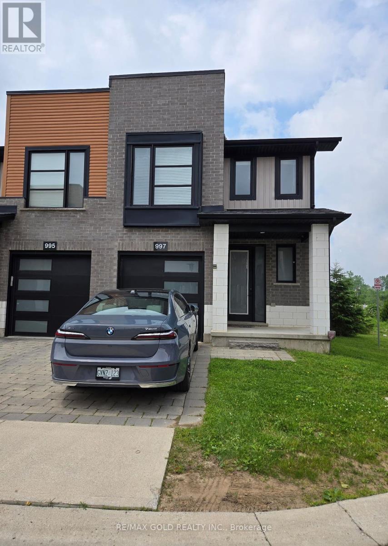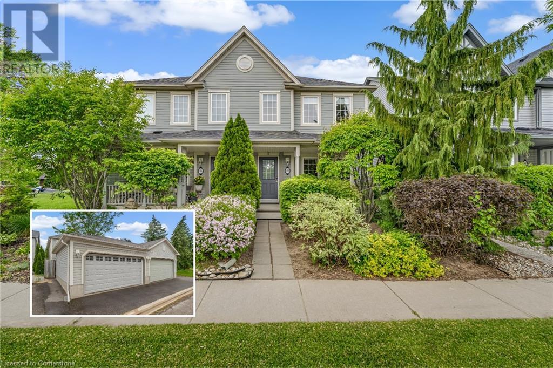15 Hiawatha Court
Vaughan, Ontario
Welcome to this stunning townhome in the highly sought-after Islington Woods community. Offering over 2,300 square feet of beautifully designed living space, this three-bedroom, four-bathroom home is both spacious and filled with natural light. Hardwood floors run throughout, complementing the inviting eat-in kitchen that is perfect for both everyday living and entertaining. The private and expansive primary suite is situated on the third floor, featuring a luxurious five-piece ensuite, a walk-in closet, and a private balcony to enjoy your morning coffee or unwind in the evening. Conveniently located near top-rated schools, golf courses, parks, shopping centers, and major highways, this home offers the perfect balance of comfort, convenience, and elegance. (id:59911)
Royal LePage Your Community Realty
115 Preston Meadow Avenue
Mississauga, Ontario
5 Elite Picks! Here Are 5 Reasons To Make This Home Your Own: 1. Stunning & Spacious Kitchen Boasting Ample Cabinet & Counter Space, Centre Island with Breakfast Bar, Granite Countertops, Classy Tile Backsplash, Stainless Steel Appliances & Juliet Balcony. 2. Bright & Airy Open Concept Great Room with Hardwood Flooring, Gas Fireplace & Great Space for Dining Room, Office Nook or Sitting Area! 3. Beautiful Hardwood Staircase Leads to 2nd Level with Large Skylight & 3 Good-Sized Bedrooms, with Primary Bedroom Featuring W/I Closet & 4pc Ensuite with Large Vanity, Soaker Tub & Separate Shower. 4. Fabulous Finished Ground Level Boasting Spacious Family Room (Currently Used as 4th Bedroom) with Large Windows & Patio Door W/O to Deck & Fully-Fenced Yard, Plus Finished Laundry Room, W/O to Side Yard & Access to Garage & Handy Storage Area! 5. Convenient Mississauga Location within Walking Distance to Community Centre & Library, Parks & Trails, Shopping & Amenities... Plus Just Minutes to Square One & Quick Access to Hwys 403, 410 & 401... a Commuter's Dream!! All This & More! Formal Dining Area or Den with Large Window Completes the Main Level. 2nd & 3rd Bedrooms Share Generous 3pc Semi-Ensuite. 2pc Powder Room Between Ground & Main Levels. Freshly Painted ('25) & Move-In Ready! An Abundance of Large Windows Allows Loads of Natural Light Thruout This Home! Beautiful Upgraded Light Fixtures Thruout. Great Space in This Beautiful Semi-Detached Home with 2,639 Sq.Ft. of A/G Living Space Plus Unspoiled Basement Awaiting Your Finishing Touches! (id:59911)
Real One Realty Inc.
130 Glebeholme Boulevard
Toronto, Ontario
Situated on a tree-lined street just steps from The Danforth, this beautifully renovated home combines modern updates with the original charm of its character. Located in a family-friendly neighbourhood within the coveted Earl Beatty School district, it offers the perfect blend of community and culture. This residence exemplifies a thoughtful renovation that revitalizes the space while preserving its inviting character. Charming details such as exposed brick and hardwood floors perfectly complement modern upgrades like a contemporary kitchen, a spa-inspired bathroom, and an EV charger conveniently located beside your parking spot! The main floor offers a versatile layout, featuring an open-concept living and dining area that makes this home the perfect place for anyone who likes to entertain. The spacious and sunny eat-in kitchen with granite counters and brand new appliances has direct access to the backyard, that offers the perfect deck for summer meals and lots of space for family fun or green gardens! The top floor of this home boasts brand-new hardwood floors, welcoming you with warmth and elegance. At the top of the stairs, a large skylight floods the space with natural light, creating an airy and inviting atmosphere. All bedrooms are bright and spacious, but the primary bedroom stands out as your personal relaxing oasis, complete with a charming brick fireplace and a private balcony. The bathroom has been tastefully renovated with a spa-inspired design, featuring a sizable skylight over the tub and shower, ample storage, and a dedicated area for getting ready in style. The unfinished, waterproofed basement offers direct outdoor access and provides flexible space for additional living, an income unit, or future expansion. A lifestyle focused location, a family friendly community and a beautiful home with modern renovations and original charm; this is truly the best of life in Toronto. (id:59911)
Keller Williams Advantage Realty
387 Jones Avenue
Toronto, Ontario
No bones about Jones! Toronto, this is an undeniably great house. Solid investment, solid property, solid gold. Live in the 2+1 bedroom suite upstairs and rent out the basement or live in the entire thing! Complete and fully permitted renovation in 2016 including the addition of a legal basement suite (including fire separation), all new HVAC, electrical with 200 AMP service, new sump pump and new plumbing/drains. The Pocket location means unbeatable community, fabulous restaurants, shops and cafes along Danforth and Gerrard. Two car tandem parking in the lane for when you leave your cars and a short walk to the Dundas streetcar, Bloor / Danforth subway and the rest of your life!Come and get it. (id:59911)
Sage Real Estate Limited
128 Marica Avenue
Oshawa, Ontario
Some Homes Greet You With A Front Door - This One Welcomes You With A Feeling. Tucked Against A Ravine In A Quiet Pocket Of Oshawa On One Of The Most Sought After Streets, 128 Marica Avenue Offers A Rare Blend Of Character, Space, And Privacy. This Spacious 4+1 Bedroom, 4-Bathroom Bungalow Features A Distinctive 60s Retro Vibe Enhanced By Modern Updates, Creating A Space That's Anything But Ordinary. The Main Floor Showcases Hardwood Floors, Crown Moulding, A Skylight, And Open-Concept Living And Dining Areas With Walkouts To A Large Deck Overlooking A Peaceful Stream. The Kitchen Includes Stainless Steel Appliances And A Second Walkout, Ready For Everything From Sunday Brunch To Summer Dinners Under The Stars. Two Primary Bedrooms Each Featuring A 3-Piece Ensuite And Double Closets. The Fully Finished Basement Offers A Massive Living Space With Hardwood Floors, A Wet Bar, An Additional Bedroom, Bathroom And A Walkout To The Backyard - Perfect For Extended Family Living. A Tandem Garage, Double Driveway, And Parking Pad Provide Space For 6 Vehicles. Bonus Features Include A Timeless Stone Exterior, A Separate Side Entrance And A Setting That Feels Like A Getaway - This Isnt Just A House. It's The One Youve Been Waiting For. (id:59911)
Dan Plowman Team Realty Inc.
48 Micklefield Avenue
Whitby, Ontario
Welcome to 48 Micklefield Avenue Where Style Meets Comfort! Discover "The Brooklyn Elevation B," a stunning luxury home nestled in one of Whitby's most desirable neighborhoods. This beautifully designed residence offers over 2,400 sq ft of thoughtfully curated living space, featuring 4 spacious bedrooms and 4 modern bathrooms. Step into the elegant primary suite, complete with walk-in closets and a spa-inspired 5-piece ensuite. The heart of the home is a custom dream kitchen, perfect for both everyday living and entertaining. The unfinished basement provides endless possibilities to create your ideal space whether it's a home gym, theatre room, or additional living area. Ideally located just minutes from schools, parks, shopping, Highway 412, and all essential amenities. Don't miss your chance to own this exquisite home in a prime Whitby location! (id:59911)
Century 21 Leading Edge Realty Inc.
1119 - 51 Lower Simcoe Street
Toronto, Ontario
** Corner Unit*1 Parking* Bright & Spacious 1 Bedroom + Den (Bedroom Size) 667 Sq ft + Balcony. Lovely Views of inner garden and landmark CN Tower! This unit benefits a very quiet and private entrance to the unit. Mid-Rise building for less elevator traffic. 24 hrs Concierge service, Enjoy the resort like amenities, including fitness center, indoor pool, sauna, and jacuzzi, billiards, ping pong, and a business center. Additional features include a library, movie theater, guest suites, an outdoor terrace with BBQs, ample guests parking. The condo's location in the City's Vibrant Core is truly unbeatable, with Union Station, Air Canada Centre, Rogers Centre, Ripley Aquarium, the CN Tower, the financial &entertainment district, Scotiabank Arena, and the Harbour front all just steps away. You'll also have direct access to the underground PATH network and be surrounded by a wide array of shops, parks, schools, and restaurants, with convenient public transportation options. This is an incredible opportunity to experience elevated city living at its finest. (id:59911)
Royal LePage Real Estate Services Ltd.
386 Horsham Avenue
Toronto, Ontario
Spacious and versatile rental home available in the highly sought-after Willowdale neighborhood of Toronto! This 5+3 bedroom, 3-bathroom property offers incredible flexibility for large families, multi-generational living, or those seeking a shared rental space. The main and upper levels feature a total of 5 bedrooms 3 on the top floor and 2 on the main floor along with a full kitchen, bathroom, laundry, and bright open living areas. The separate basement unit includes 3 additional bedrooms, a full kitchen, bathroom, and its own private laundry, making it ideal for in-laws or as a self-contained rental suite. With two separate entrances and thoughtfully divided living spaces, this home is perfect for those looking for both comfort and privacy. Located in prime Willowdale, you're within walking distance to TTC bus stops, multiple subway stations, parks, and top-rated schools. Enjoy being close to all essentials including shops, restaurants, and community amenities in a quiet, family-friendly neighborhood. This is a rare rental opportunity offering both space and convenience in one of Toronto's best areas. *For Additional Property Details Click The Brochure Icon Below* (id:59911)
Ici Source Real Asset Services Inc.
1302 - 18 Holmes Avenue
Toronto, Ontario
Luxury Condo 'Mona Lisa' At High Demanded Yonge / Finch. Minutes Walking Distance ToSubway.TTC. Close To Shops,Restaurants, Supermarket, City Center And Much More. One Parking and One Locker (id:59911)
Homelife New World Realty Inc.
226 - 30 Tretti Way
Toronto, Ontario
Priced To Sell !!! Very Motivated Seller !!! Experience elevated urban living in this stylish and spacious 2-bedroom, 2-bathroom condo tailored for modern lifestyles. Featuring a contemporary kitchen with quartz countertops, premium stainless steel appliances, and a bright open-concept design, this unit offers both function and flair. The expansive windows invite abundant natural light, while the in-suite laundry adds everyday convenience. Included are one underground parking spot and a secure storage locker. Residents enjoy top-tier amenities such as 24-hour concierge service, a fully equipped gym, childrens play zone, co-working lounge, guest suites, chic party room with billiards, and an inviting outdoor terrace. Perfectly situated steps from Wilson Subway Station, with seamless access to Hwy 401 and Allen Road. Surrounded by parks, reputable schools, and vibrant local amenities, this home offers a dynamic yet family-friendly lifestyle. (id:59911)
Homelife New World Realty Inc.
409 - 15 Vicora Linkway
Toronto, Ontario
Turn-Key Condo In The City! Welcome To This Large, Spacious, Bright, Condo! Centrally Located, Renovated Condo, Ample Storage, 2 Bedrooms, 1 Bathroom. New: Flooring, Interior Doors & Hardware, Closet Doors, Light Fixtures, Window Coverings, Balcony Flooring and Freshly Painted. Upgraded Open Concept Kitchen, Tons of Cupboards/Drawers, Pantry, Kitchen Island with Breakfast Bar, Stainless Steel Appliances: Refrigerator, Stove, Built-In Microwave w/Exhaust Fan, and Built-In Dishwasher. Includes Window A/C Unit. Includes One Parking Spot And One Locker. Well-Managed Building, Renovated Hallways, New: Unit Entry Door & Balcony Railings. All-Inclusive Maintenance Includes: Heat, Hydro, Water, Rogers Cable TV, Parking, Locker and Building Insurance. Great For a Fixed Income, Investors, Downsizers and First-Time Homebuyers. Amenities Include: Gym, Indoor Pool, Change Rooms, Sauna, Party Room, Visitor Parking, BBQ Permitted Areas, Playground, Green Space, Outdoor Planting Garden, Underground Parking Garage, Security Guard, Convenience Store and Pet Friendly! Location Highlights: Schools, Public Transit, Metrolinx Eglinton Line, Shopping Centres, Location Highlights: Schools, Public Transit, Metrolinx Eglinton Line, Shopping Centres, the DVP, 401, 404 and Eglinton Ave, Commuting is a Breeze. Minutes from Downtown, Mid-Town and Uptown. Live & Own In The City, Affordably! (id:59911)
Homelife/vision Realty Inc.
3 - 274 Ossington Avenue
Toronto, Ontario
Bright & Spacious Renovated Basement Suite In One Of Toronto's Trendiest Neighbourhoods! 1000 Sq Ft, W/Huge Private Separate Laundry Room & Storage Area, Two Private Entrances. Painted In 2021, Tons Of Pot Lights, Vinyl Flooring Throughout ('21), Trendy Exposed Brick Wall And Renovated Bathroom W/ Glass Enclosed Shower. Waterproofed ('20). Rent Includes Utilities Except For Internet/Cable. Photos were taken prior to the current tenant. (id:59911)
Keller Williams Real Estate Associates
243 Sheldrake Boulevard
Toronto, Ontario
Fantastic Location, steps to Sherwood Park. Flooded with natural light, this semi-detached Georgian-style home features 3+1 bedrooms, 2 kitchens, 2 bathrooms, and a private garage. Elegant living and dining rooms boast high ceilings, leaded glass, hardwood floors, and a cozy gas fireplace. The renovated kitchen includes a breakfast bar and opens onto a covered back porch that overlooks a private terrace, perfect for relaxing or entertaining. Many upgrades throughout. The beautifully recently renovated basement offers a separate entrance, high ceilings, exposed brick, its own laundry, a full kitchen, and a 4-piece bath, making it ideal as an in-law or income suite. Sherwood Park, Blythwood P.S., top schools, TTC, shops, and Summerhill Market. All in one of the best family neighbourhoods in Toronto (id:59911)
RE/MAX Hallmark Realty Ltd.
718 - 600 Fleet Street
Toronto, Ontario
Welcome to your modern Toronto retreat at 600 Fleet St, Unit 718. This stunning south-facing condo offers breathtaking views through expansive floor-to-ceiling windows, filling the space with natural light. Freshly painted, the unit combines contemporary design with comfort, featuring two bathrooms, including an ensuite four-piece washroom in the primary bedroom perfect for privacy. The open-concept layout creates a spacious living environment ideal for entertaining or unwinding after a busy day. Included parking and storage locker ensure practicality and convenience. The building itself boasts exceptional amenities, including a rooftop deck with BBQs and garden with spectacular city views, an indoor pool, and a well-equipped exercise room perfect for maintaining an active lifestyle. Located in Toronto's vibrant Exhibition Place district, residents have quick access to the Rogers Centre, Budweiser Stage, and Liberty Village, known for its trendy cafes, boutique shops, and vibrant nightlife. Enjoy outdoor activities at nearby Ontario Place or catch a game at Scotiabank Arena. Walking distance to BMO Field (host of World Cup 2026). With excellent transit connections and proximity to downtown Toronto, this condo offers the perfect blend of urban excitement and comfort. Dont miss this exceptional opportunity to make this stylish unit your new home! *Property is virtually staged* (id:59911)
Bosley Real Estate Ltd.
56 Oke Road
Clarington, Ontario
Welcome home to Courtice, a vibrant community. Beautiful 2 storey, 1806 sq feet, 3+1 bedroom, 3 1/2 bath home sitting pretty on a fenced 139 feet deep lot and awaiting its next family. Absolutely stunning main floor renovation. Step inside the foyer leading you into the mud room, lined with white cabinets for your family storage. Fully opened up main floor for the perfect entertaining spot. Built in cabinets and open shelving flank the floor to ceiling porcelain tile wall highlighting an elongated electric fireplace. Entertain in style, featuring an eight 1/2 foot double sided cabinet island with quartz and abundant prep space, custom cabinetry, beverage fridge, open shelving to display all your lovely stemware. Continue outside through the patio doors to grill and dine on the deck. Still more room in the eat in dining area siding onto counter stools at the island. Round out the main floor with a sleek and stylish powder room. Retire for the night in the oversized primary bedroom and 4pc ensuite. Large enough for a sitting area or your work from home office option. Two other good sized bedrooms and the main bathroom to share for the kids. Down to the basement area featuring a walk out to deck, 4th bedroom and 3pc bath, Rec Room with wet bar and a laundry room. One and a half car garage with loft storage and no sidewalk to shovel! Perfect location, within walking distance to schools, shopping, parks and transit. Close proximity for commuters, just a scoot out to the highway. What are you waiting for, get in with a quick closing and get the kids registered for the new school year! Main floor renovation April 2022, shingles prior to 2012, windows on main and upper with new ledges 2023 (not the basement windows), furnace 2014/2015. (id:59911)
Ball Real Estate Inc.
48 Fire Route 76a
North Kawartha, Ontario
Escape to the perfect retreat just two hours from Toronto. This stunning, spacious 4-bedroom plus den, 3 bathroom lake house offers modern luxury, breath taking views with and all the comforts you need for relaxation or work from home convenience with reliable wifi & strong cell reception. With western exposure for stunning sunsets! Open plan design with natural light and serene lake views. Walkout to a stunning 15x20 ft screened living space - perfect for dining or relaxing in the fresh air. Lower level rec room for additional living and entertainment. Large 20x20 ft dock with deep clean swimming. Use your favourite water craft to explore Alder Bay or the nearby islands. Enjoy evenings by the campfire under a starlit sky. Don't miss this opportunity to own your slice of paradise on Eels Lake! (id:59911)
RE/MAX Country Classics Ltd.
455 Belsyde Avenue E
Centre Wellington, Ontario
Dream Family Home in Fergus: Space, Location & Unbeatable Value in a Shifting Market! This incredible 4-bedroom home offers the perfect blend of spacious living, a fantastic location, and an unparalleled opportunity to secure a prime property in today's market. Ideal for a large or growing family! Nestled in a sought-after Fergus neighbourhood, this property boasts an exceptional location that puts your family first. Imagine your kids walking to school with ease, and the convenience of having downtown Fergus's charming shops, cafes, and amenities just a short stroll away. The local recreation centre and parks are also within easy reach, offering endless opportunities for family fun and outdoor activities. Step inside and discover a beautifully laid out home designed for comfortable family living. You'll find ample space with four generous bedrooms, perfect for everyone to have their own retreat. The main floor offers a bright and open layout, ideal for everyday family life and entertaining. Imagine cozy evenings by the gas fireplace in the huge family room, which features vaulted ceilings and an abundance of natural light, creating an airy and inviting atmosphere. The updated kitchen flows seamlessly into this space, making family meals and gatherings a breeze. Beyond the interior, the expansive, mature, and fenced backyard offers a private oasis for children and pets to play safely, and for adults to relax on the generous deck, perfect for summer barbecues and outdoor enjoyment. With an attached 2-car garage and concrete driveway, parking is never an issue.This isn't just a house; it's a home where memories are waiting to be made. With its prime location, spacious layout, and the current market conditions offering incredible value, this is an opportunity you won't want to miss. (id:59911)
Royal LePage Royal City Realty
400 William Street
Stratford, Ontario
Prestige. Presence. Provenance. Every so often, a truly remarkable property comes to market. An exceptional location. Exceptional views. Exceptional design. This is 400 William Street. Poised proudly on nearly half an acre of mature, treed grounds this iconic property has been held by the same respected local family since 1930. Rebuilt in 1996, the 3,000+ sq ft, one-floor-plus-loft residence showcases timeless design, thoughtful customization, and extraordinary attention to detail. The main floor impresses with high ceilings and soaring windows that flood the principal rooms with natural light and frame sweeping views of the Avon River and surrounding parkland. A formal dining room on the main floor sets the stage for elegant entertaining, festive family gatherings, and memorable celebrations. Retreat to the luxurious primary suite, complete with a fireplace, direct access to the rear patio, a spa-inspired ensuite, and generous his-and-hers custom closets. When family or guests arrive, they'll have plenty of space to unwind in the airy loft, offering two additional bedrooms and a full bath. And best of all, you are just a short, scenic stroll across the park, to the Festival Theatre, Queens Park happenings, and all the cafés, restaurants, and shops that make Stratford's core so vibrant. Achievement has its rewards, this is one of them. (id:59911)
Home And Company Real Estate Corp Brokerage
22 Mowat Street
Stratford, Ontario
An absolute gem of a home on Mowat Street, think classic Victorian, with a touch of East Coast charm! Exceptional 3 bedroom (one on main floor), within walking distance to the downtown core of Stratford. This home received a professional renovation in 2020, with further, ongoing updates between 2020 and 2024. There is a complete List of Updates attached: But to name a few, New exterior insulation, new custom siding, soffit, facia, eavestroughs and gutter-guards (2024). New 200amp electrical panel (2023), new 2-tonne air conditioner (2021), and new sanitary line from house to the City connection, with new backflow valve (2021). 1.5 baths, with main floor laundry. Spacious bedrooms on second floor, with renovated 4pc bath. Beautiful, detailed period trim and moldings throughout. Bright living room and separate dining room. Large kitchen with quartz counters, newer appliances, and walk-out to fenced rear yard, new deck, with pergola and lovely pond feature. New, private (gravel) drive. (id:59911)
Home And Company Real Estate Corp Brokerage
67 Caroline Street S Unit# 17b
Hamilton, Ontario
Welcome to Suite 17B at Bentley Place – Where Historic Charm Meets Urban Convenience! This approx. 1,400 sq ft suite offers Southern exposure, and breathtaking Escarpment views from a large private balcony. With an open-concept layout drenched in natural light flooding in through the brand new (2025) windows, this home is as functional as it is beautiful — featuring ensuite laundry, abundant closet space, and flexible living/dining options ready to suit your lifestyle. Located in the heart of Hamilton’s prestigious Durand neighbourhood, Bentley Place blends modern condo living with a rich architectural backdrop. Surrounded by grand early-20th-century mansions and tree-lined streets, you're just a short walk to Downtown Hamilton, vibrant Locke Street, Hamilton GO Station, and escarpment trails. Enjoy the perfect balance of walkability, culture, and nature — all within a well-managed, high-end building complete with an on site superintendent in one of the city’s most sought-after communities. Experience the best of city living with timeless elegance — welcome home to Bentley Place. (id:59911)
Century 21 Miller Real Estate Ltd.
997 West Village Square
London North, Ontario
**Sunny & Bright** Corner Unit Townhouse (Like Semi- Detached), This residence offers 1,983 sq. ft. of meticulously finished living space, with an exceptionally low condo fee of just $100 per month. Ideally situated, it is in close proximity to Western University, with a direct bus route to the campus in approximately 10 minutes, as well as Costco and the Oxford/Wonderland Shopping Centre. The property features 3+1 bedrooms, including a finished lower level that can be utilized as an additional bedroom, and 2.5 bathrooms. The master bedroom is a true retreat ,complete with an ensuite bathroom and an oversized walk-in closet. The kitchen and bathrooms have been thoughtfully upgraded with premium quartz countertops, under-mount cabinet lighting, a stylish backsplash, and modern appliances, including a gas stove. The finished lower level is enhanced by a gas fireplace, a custom wet bar, and a pantry, offering both comfort and functionality. The backyard is equally impressive, featuring a raised deck that overlooks a park, creating a serene and private outdoor space for relaxation and entertaining. (id:59911)
RE/MAX Gold Realty Inc.
61 Coledale Road
Markham, Ontario
Welcome to 61 Coledale Road - a beautifully maintained 4-bedroom detached home located in one of Markham's most sought-after neighborhoods. This inviting property offers an unbeatable combination of comfort, convenience, and curb appeal, making it the perfect choice for families looking to settle in a vibrant and well-connected community. Features interlocking driveway & 2-car garage. Spacious 4-bed layout in sought-after Unionville. Close to YRT, Hwy 404/407, Markville Mall, parks & top-ranked schools. Easy to show w/notice. Offers welcome anytime. Highly Rated School Zone: Loacated within the boundary of some of Markham's top schools including Coledale PS and Unionville High School. Excellent Transit Access: Close to York Region Transit routes and minutes from Hwy 404 and 407, making commutes stress-free. (id:59911)
Nu Stream Realty (Toronto) Inc.
1902 - 30 Canterbury Place
Toronto, Ontario
Don't Miss Out on This Upgraded, Spacious, Bright Corner Unit with an Unobstructed View in the Heart of North York! This Stunning Unit offers a Functional Open-Concept Layout with Floor-to-Ceiling Windows Throughout, Flooding the Space with Natural Ligh, a Modern Kitchen featuring an Island with a Breakfast Bar, a Contemporary Bathroom, and a Stylish Foyer with paneled walls; The Second Room has a floor-to-ceiling window and a closet. It's perfect for couples, professionals, or growing families looking for added flexibility. Step out onto the Huge Open Balcony and take in the Panoramic West-facing View-perfect for relaxing or entertaining. Located in a prime North York Neighborhood, just steps from Top-Ranked Schools (Churchill PS, Northview Heights SS), Transit, Parks, Dining, Shopping, and More! (id:59911)
Royal LePage Your Community Realty
598 New Bedford Drive
Waterloo, Ontario
Nestled in one of Waterloo’s most peaceful and sought-after neighbourhoods, this beautifully maintained semi-detached home is being offered to the public for the very first time. Tucked away on a quiet street just steps away from the Grand River, you’ll enjoy the serenity of nature with the convenience of city living. The over-sized main floor is complete with soaring 9ft ceilings, 2 fireplaces, and a meticulously crafted kitchen with more storage than you'll ever need. Upstairs you'll find spacious bedrooms, a cheater ensuite and an additional living room/den that can be easily converted into an additional bedroom. Located minutes from RIM Park, Conestoga Mall, and the expressway, this home offers the perfect balance of peace and connectivity. Whether you're an outdoor enthusiast or a commuter, the location truly caters to every lifestyle. Pride of ownership is evident throughout the home, with thoughtful care and maintenance over the years. This is a rare opportunity to own a cared-for home in a well-established community. Recent upgrades: Roof (2024), Paint (2021), Fence (2025), Professional carpet cleaning (June 2025), Water Heater (~2019), Basement (~2011) (id:59911)
Keller Williams Innovation Realty
