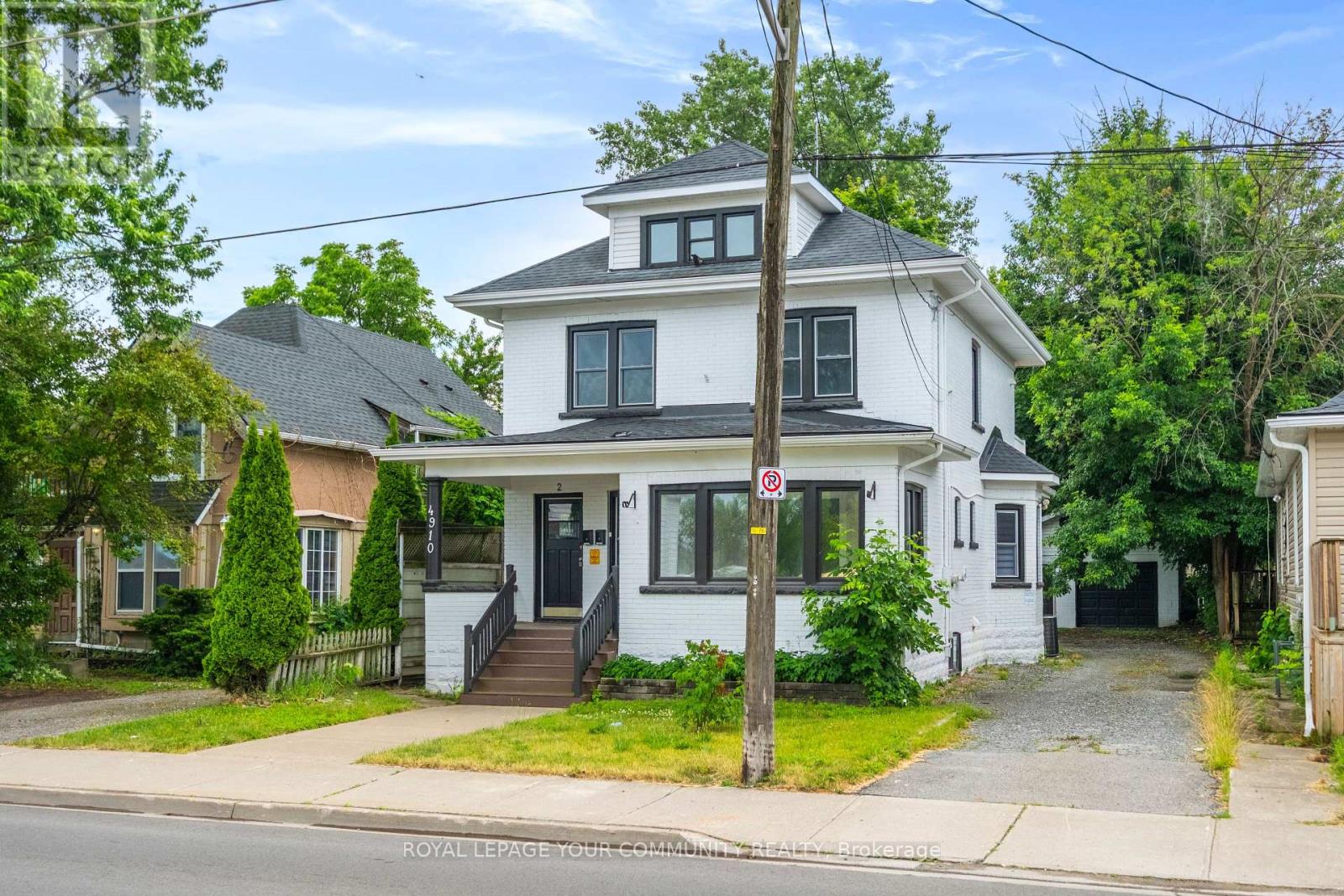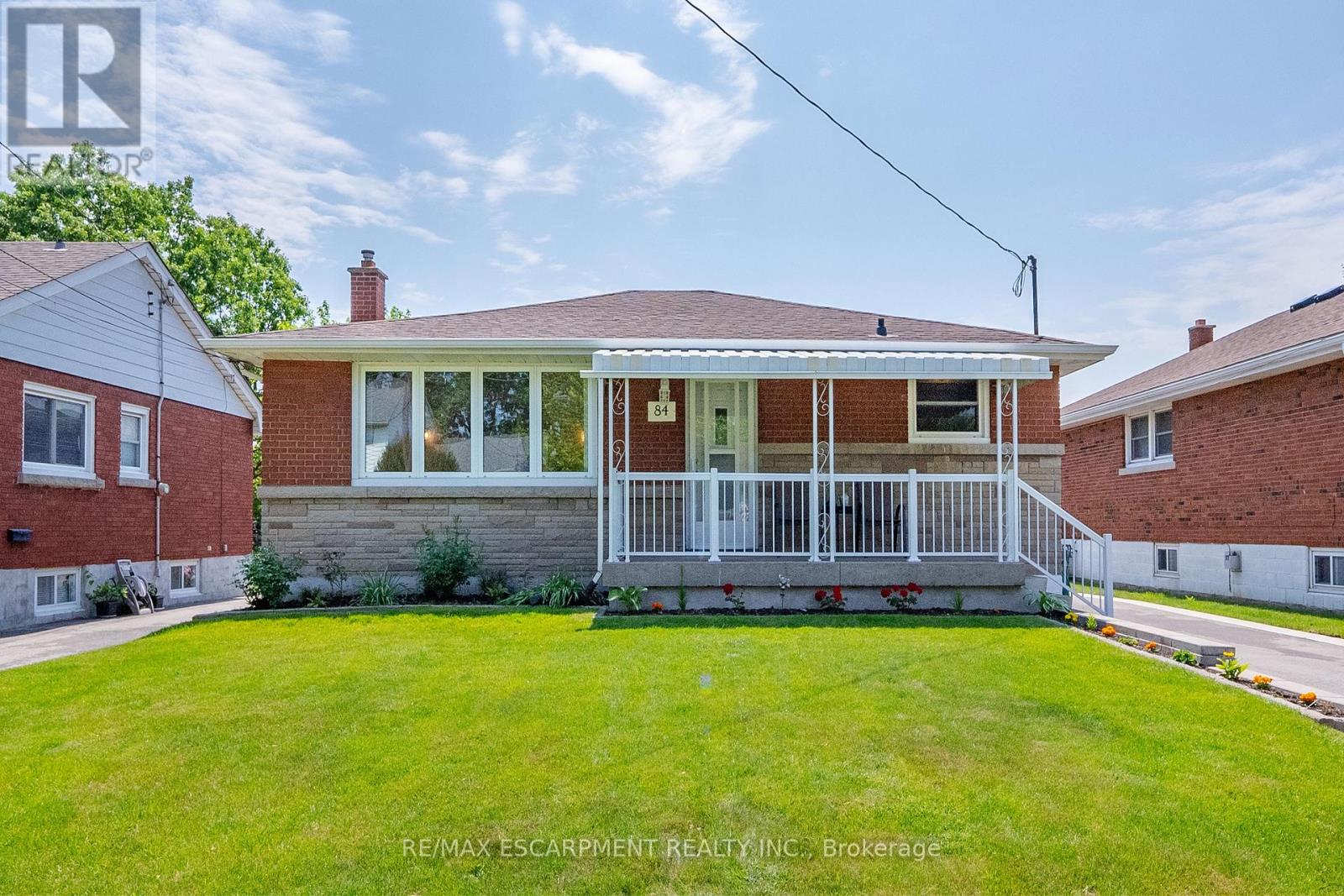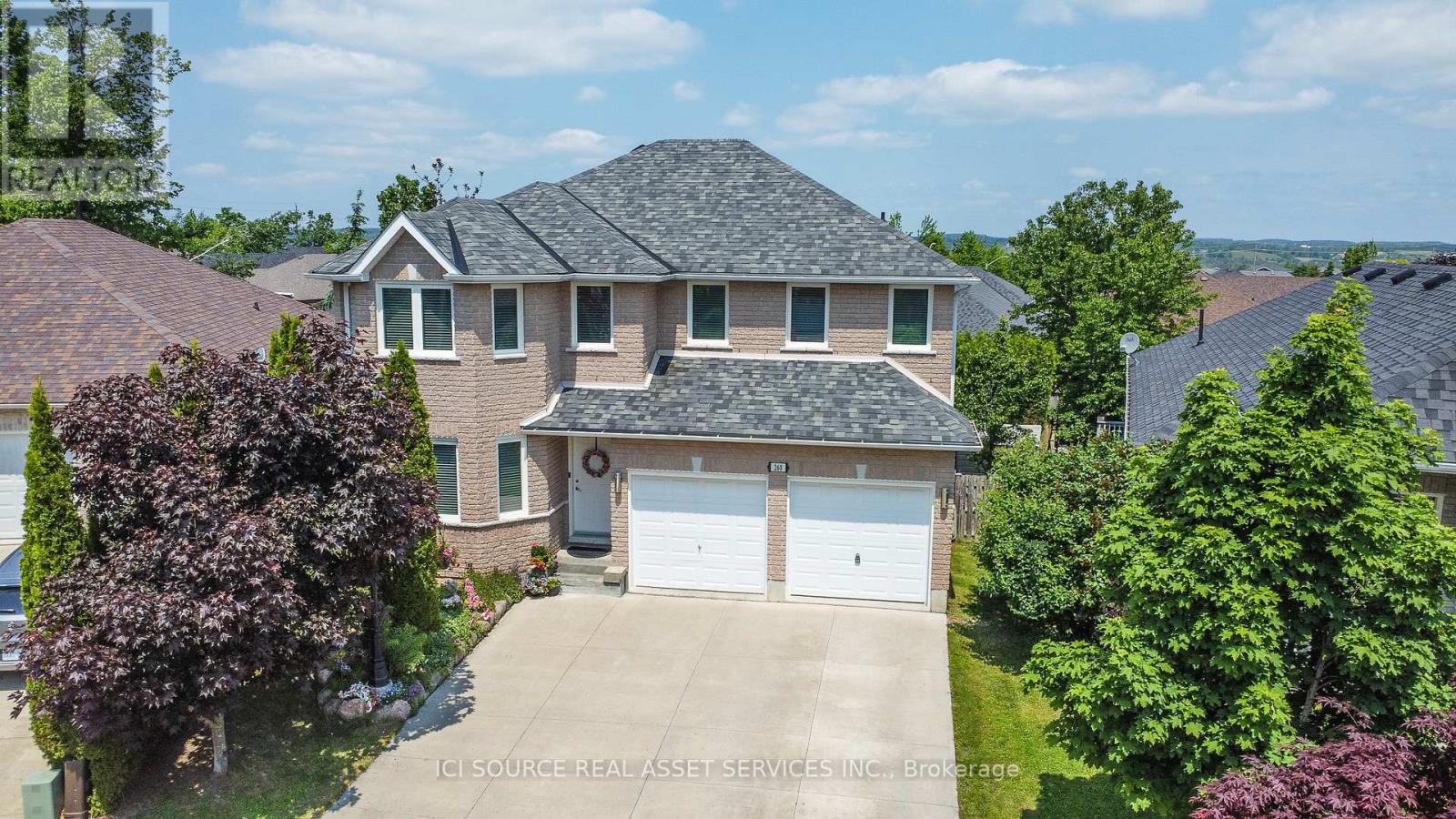5745 Fourth Line
Guelph/eramosa, Ontario
Come visit the tranquility of rural living on this stunning 47+ acre property, where mature woodlands, open fields, and meandering trails create a picturesque setting for outdoor adventures and peaceful moments alike. The beautifully renovated home offers 3+2 bedrooms and a bright, open-concept layout. The renovated kitchen flows seamlessly into the dining area and family room, warmed by a charming wood stove. A separate living room with soaring vaulted ceilings and expansive windows brings in an abundance of natural light and frames the scenic views. Downstairs, the finished basement with separate entrance includes 2 additional bedrooms, renovated 3 pce bath, laundry area, kitchenette and modest rec space. Step outside onto the spacious deck, ideal for summer barbecues. A barn/shed on the property opens up a world of possibilities for hobby farming, storage, or creative projects. If you've been longing for a serene country retreat with room to roam, this special property offers the space, beauty, and lifestyle you've been dreaming of. Some additional updates include - newly installed laminate flooring, freshly painted, many windows replaced, newer exterior gutters. (id:59911)
Sam Mcdadi Real Estate Inc.
4910 Bridge Street
Niagara Falls, Ontario
Welcome to this charming brick detached home, nestled on a generous 40 x 120-foot lot with a detached garage. Recently renovated, this versatile property features two separate units.The main floor offers a spacious living room, a dining area, two bedrooms, and a 3-piece bathroom, along with convenient direct access to the shared basement laundry.Upstairs, the second unit includes four generously sized bedrooms, a kitchen with access to a balcony, and another 3-piece bathroom. Don't miss this excellent opportunity to invest in a well-maintained and flexible property! (id:59911)
Royal LePage Your Community Realty
1003 - 112 King Street
Hamilton, Ontario
Stunning 1 bed 1 bath condo in the Historic Residences of The Royal Connaught. This spacious unit features an open concept layout with juliette balconies in both your bedroom and living room that overlook the heart of Downtown Hamilton, stainless steel kitchen appliances, granite countertops & undermount sink in both the kitchen & bathroom, walk-in closet in the bedroom, vinyl plank flooring, potlights throughout, in-suite laundry, 1 parking spot & 1 locker. The building gives you access to 24 hour security, theatre room, gym, rooftop deck/garden & more! This ideal location gives you quick access to shops, highly rated restaurants, GO Station, Gore Park, the Art Gallery of Hamilton, quick public transit and more. (id:59911)
RE/MAX Escarpment Realty Inc.
1806 - 60 Frederick Street
Kitchener, Ontario
Experience urban living at its finest in this stunning 1 bedroom + den condo located on the 18th floor of the sought-after DTK building in Downtown Kitchener. This open-concept unit features floor-to-ceiling windows that flood the space with natural light, stainless steel appliances, quartz countertops, in-suite laundry, and an expansive 69 sq. ft. balcony offering breathtaking views. Smart technology adds convenience with a central hub to control your thermostat and secure entry. Absolutely move-in ready, this condo also provides access to top-tier building amenities including concierge service, a fitness centre, yoga room, party room, private meeting space, and a rooftop terrace complete with BBQs, a mini dog park, and plenty of seating. Located in the heart of downtown, you're steps to the Kitchener Farmers Market, great restaurants, shops, entertainment, and transit - ION LRT and GRT bus stops are right outside your door, with quick access to Conestoga College, University of Waterloo, Wilfrid Laurier University, and the GO Station. (id:59911)
Chestnut Park Realty(Southwestern Ontario) Ltd
93 Wheatland Drive
Cambridge, Ontario
Welcome to this stunning detached corner-lot home in Cambridges sought-after East Galt community. Set on a wide and large lot, this spacious and sun filled 3-bed, 3-bath beauty is filled with natural light and upgraded from top to bottom. Enjoy a bright interior with upgraded flooring throughout, upgraded kitchen cabinets and countertops, pot lights, and modern fixtures. The finished basement offers a spacious rec room, wet bar, and additional bathroom perfect for entertaining. Step outside to your private backyard oasis featuring an in-ground pool with a brand-new water heater and a handy shed for extra storage. With an attached garage and a wide driveway there's plenty of parking. Move-in ready, this family-friendly home is close to great schools, parks, trails, and everyday amenities. (id:59911)
Royal LePage Signature Realty
50 Alexander Street
Port Hope, Ontario
This beautifully updated bungalow offers 3 bedrooms plus a versatile flex room, ideally situated on a large lot with unobstructed views of Lake Ontario. Enjoy the privacy of a fully fenced backyard with expansive garden beds, a thriving perennial strawberry patch, a pear tree, and a new custom built-shed. This generous yard provides plenty of private lawn space, ideal for families, gardening enthusiasts, or entertaining. Inside, the home boasts a brand-new kitchen, updated flooring, and the majority of windows have been replaced. Numerous upgrades include a spacious detached garage, new front porch, new front door, new asphalt driveway, updated 200-amp electrical service, and a newly insulated attic. The full basement offers great potential, with a second bathroom already roughed in. A new AC unit, a 2013 furnace, owned hot water tank, and all new kitchen appliances are also included. Located just a short 5-10 minute walk from the lake, downtown, library, post office, conservation waterfront trail, river trail, boat launch, train station, restaurants, and more - this home offers both comfort and convenience in a prime location. (id:59911)
RE/MAX Impact Realty
512 Skyline Avenue
London North, Ontario
Location, location, prime location! This beautiful detached home is nestled in one of North London's most desirable neighborhoods, within the coveted Jack Chambers Public School and A.B. Lucas Secondary School zones ideal for families.Built in 2015, this 10-year-young home offers 4 spacious bedrooms, 2.5 bathrooms, and a double garage. The main floor features a bright kitchen, formal dining room, cozy family room, laundry, and a 2-piece bathroom. Upstairs, the primary bedroom boasts a private ensuite and walk-in closet, along with 3 additional bedrooms and a full bathroom.The unfinished basement provides endless potential for future living space, home gym, or rental unit. Enjoy a fully fenced backyard with concrete patio perfect for outdoor entertaining. AC (2024), Refrigerator (2023). Just minutes to Masonville Mall, YMCA, grocery stores, and more. This is the perfect blend of comfort, convenience, and community. Dont miss this rare opportunity, book your showing today! (id:59911)
Homelife Landmark Realty Inc.
125 Milne Place
Guelph/eramosa, Ontario
BUNGALOW, POOL, LANDSCAPED! 125 Milne Place is a beautifully maintained bungalow nestled on a quiet, tree-lined street in the heart of Rockwood. This home is perfect for those looking to simplify their lifestyle without sacrificing elegance or functionality. The spacious primary bedroom features a vaulted ceiling, a walk-out to the private back deck, and a luxurious 5-piece ensuite bath. A bright and airy second bedroom with a double closet offers flexibility for guests or a home office. The main living area boasts hardwood flooring and crown moulding throughout, with a sun-filled living and dining room perfect for hosting family gatherings or intimate dinners. The kitchen has granite countertops, a breakfast bar, a prep island, stainless steel appliances, and a gas cooktop, making meal preparation a joy. The kitchen opens to a stunning family room, featuring a vaulted ceiling, a gas fireplace, and expansive views of the backyard. Two sets of French doors lead from the family room to the back deck, creating a seamless indoor-outdoor flow and overlooking the beautifully landscaped yard. The main floor laundry room provides convenience with upper cabinets, a coat closet, broom closet, and direct access to the garage. The lower level expands your living space with a recreation area, an office nook, and a large flex space ideal for a home gym, hobby room, or games area. The basement also features a workshop, cold room, a dedicated wine cellar, and abundant storage. Step outside to your private backyard oasis, where an inground pool, a charming gazebo, and beautifully landscaped gardens create the perfect setting for outdoor relaxation and entertaining. Located just minutes from Rockwood Conservation Area, this home offers easy access to trails, parks, and local shops, while still being close to Guelph and major highways for added convenience. This is the perfect opportunity for those seeking a slower pace, and a lifestyle rich in comfort, community, and natural beauty. (id:59911)
RE/MAX Escarpment Realty Inc.
302 - 75 Hazelglen Drive
Kitchener, Ontario
An ideal opportunity for first-time buyers or savvy investors! This beautifully updated 2-bedroom condo is located in the heart of Victoria Hillscentral to everything Kitchener-Waterloo has to offer. With condo fees that include all utilities, living here is both convenient and affordable. Inside, youll find a spacious and thoughtful layout. The open-concept living and dining area leads to a private balcony, perfect for relaxing outdoors. The kitchen features modern finishes and updated countertops, while the large 4-piece bathroom and two generously sized bedrooms make this home truly move-in ready. Other recent upgrades include new baseboard trim and a new bathroom vanity. The location is unbeatableclose to the expressway, universities, shopping, schools, public transit, parks, and trails. Whether you're looking for your first home or a smart investment, this condo checks all the boxes! (id:59911)
Shaw Realty Group Inc.
84 Blanmora Drive
Hamilton, Ontario
Charming and beautifully maintained 3-bedroom bungalow located on a quiet, family-friendly street in the heart of Stoney Creek. With a clear sense of pride of ownership, this home features original hardwood flooring (under broadloom), wood trim, plaster walls, and a cove-textured ceiling in the living room. The updated kitchen includes a new countertop, sink, and faucet (2025), with newer vinyl flooring. Enjoy a spacious basement with excellent ceiling height, large above-grade windows, and two cold cellars. The oversized detached garage, deep backyard, and full-length front veranda with canopy add to the homes appeal. Convenient access to the QEW, Red Hill Parkway, future Confederation GO Station, and the upcoming Hamilton LRT at Eastgate Square. A solid home in a prime, evolving location! (id:59911)
RE/MAX Escarpment Realty Inc.
72 Samuel Avenue
Pelham, Ontario
Experience modern living in this brand new, thoughtfully designed 2-storey home located in a desirable family friendly neighborhood. The main floor features an open-concept layout with stylish laminate flooring, a spacious living room, a bright dining area overlooking the backyard, and a contemporary kitchen complete with a centre island perfect for everyday living and entertaining. Upstairs, you'll find four generously sized bedrooms, including two with private en-suite bathrooms, plus an additional full bath for added convenience. A perfect blend of comfort, space, and functionality. Ideal for growing families. Dont miss this exceptional opportunity! (id:59911)
RE/MAX Community Realty Inc.
260 O'dette Road
Peterborough West, Ontario
Located in a unique west end enclave at the City's edge, this all brick 2 story executive is ready for the next family to move in and call it home! Sited on a premium pie lot in a peaceful cul-de-sac this gorgeous home exudes incredible comfort boasting 5 bedrooms and 4 washrooms, uncomplicated layout with a pleasing flow. Exotic hardwood, durable luxury vinyl plank and natural slate tile in all the right places. Conscientious upgrades of extra attic insulation, triple pane windows/patios 2020/2021 and Furnace & AC 2023 provide worry free efficiency for years to come. Main level welcomes an inviting space with kitchen open to great room, walkout onto a large deck, a separate dining room and a convenient 2pc powder room. Upper level retreats to a large primary w/4pc ensuite, 3 more bedrooms and a 4pc washroom. Lower level enjoys a completed space w/walkout to a lovely rear yard. Close proximity to everyday convenience! Exceptional neighborhood adored by families, exec's and retirees alike! Must be seen in person to appreciate. NG hookup for BBQ on Deck. 200 amp panel. Roof approx. 8yrs(40/50yr shingles). Interior/Exterior LED lighting. Built in 2004 (No Sign on Property) (id:59911)
Ici Source Real Asset Services Inc.











