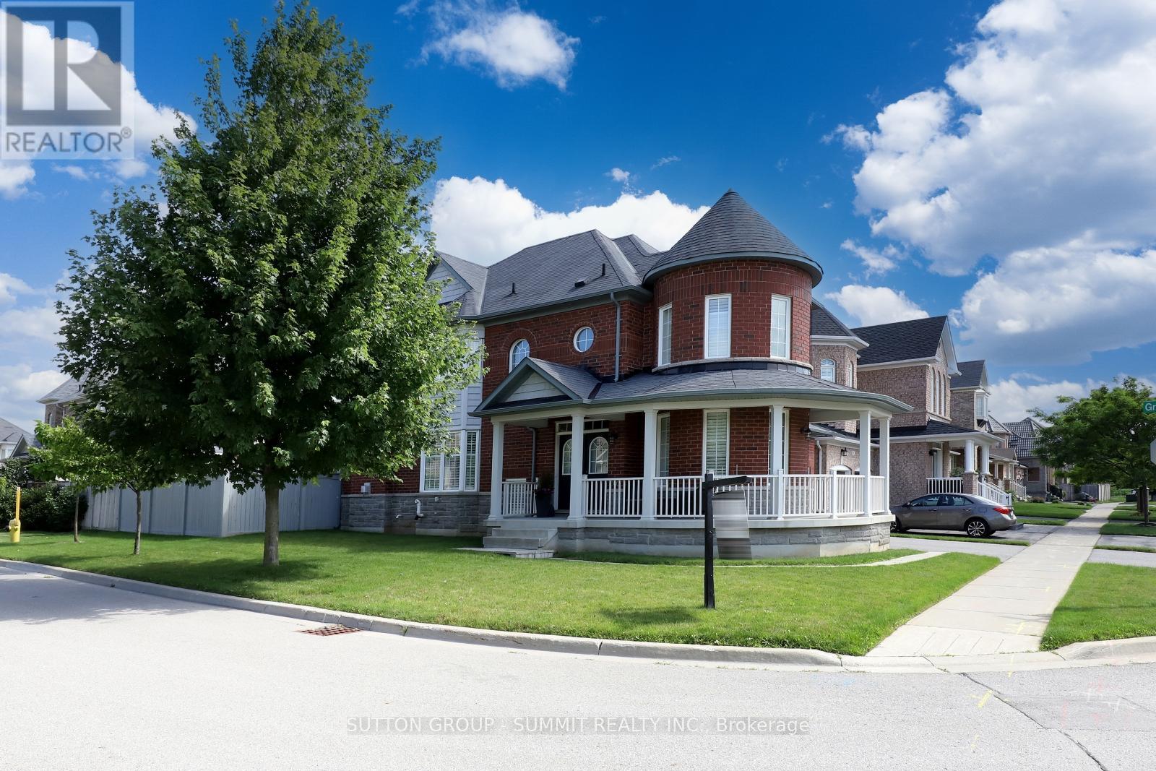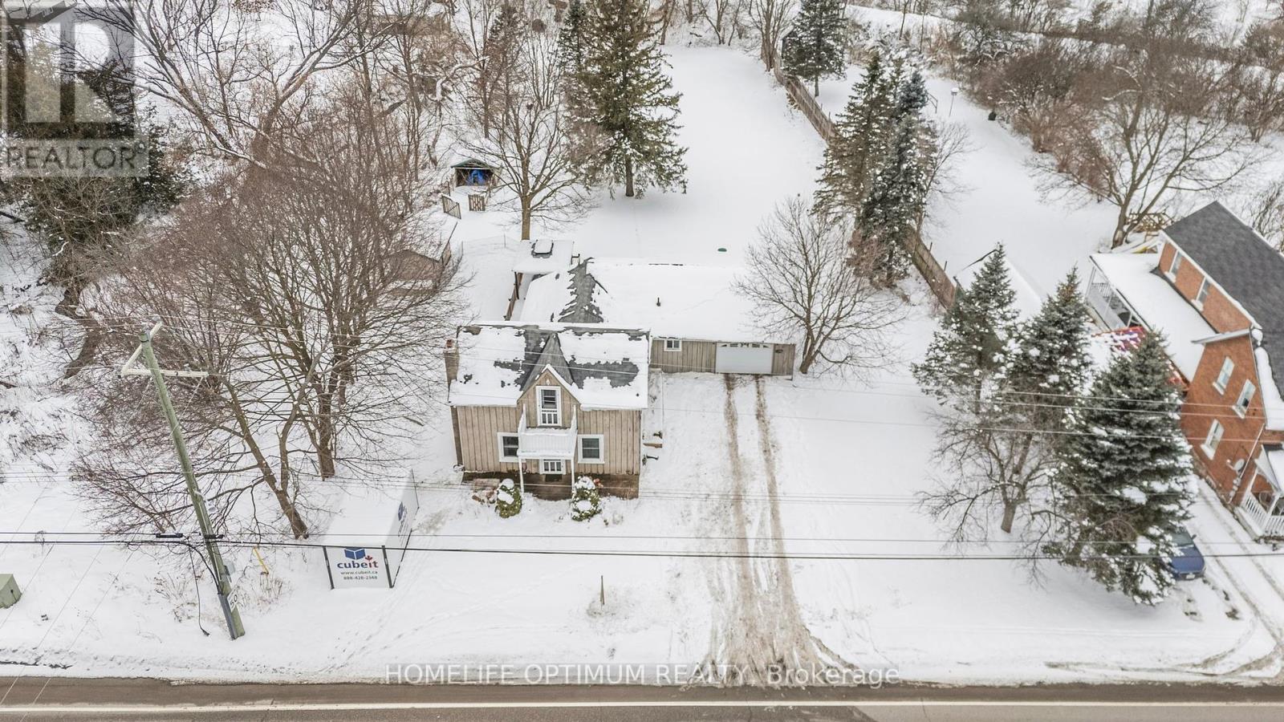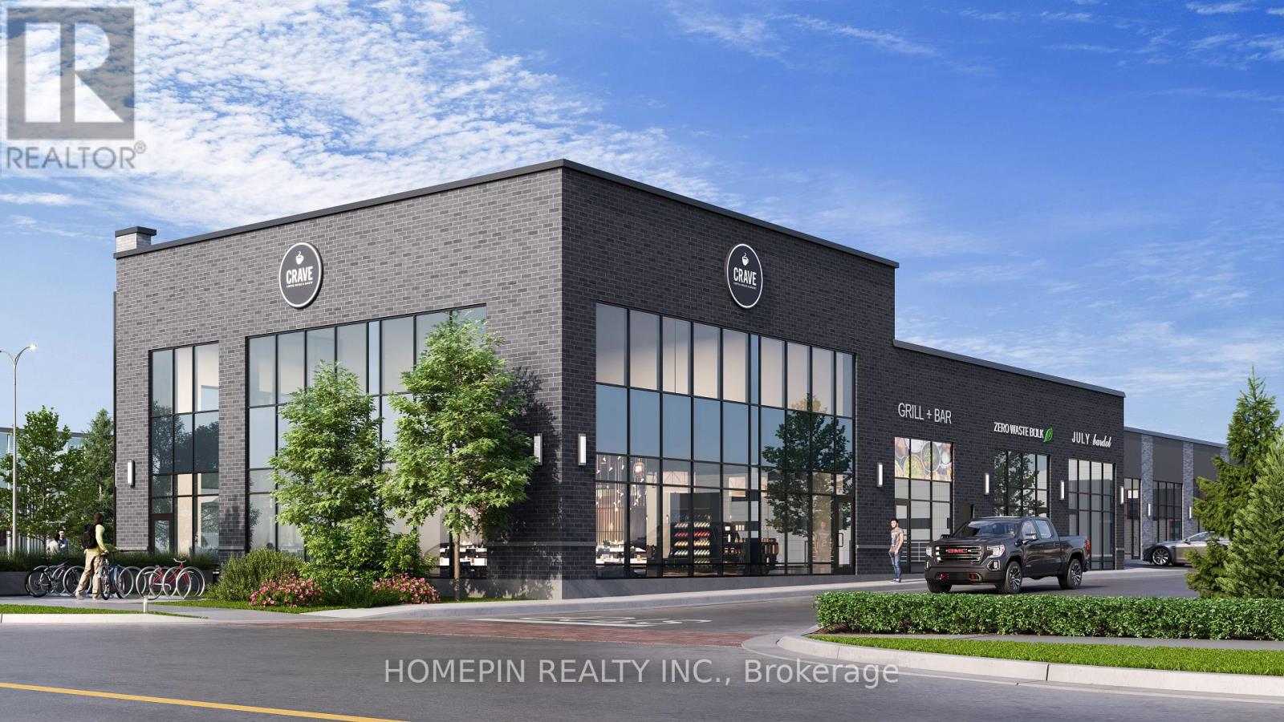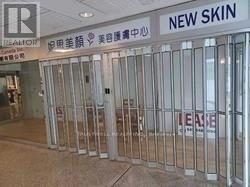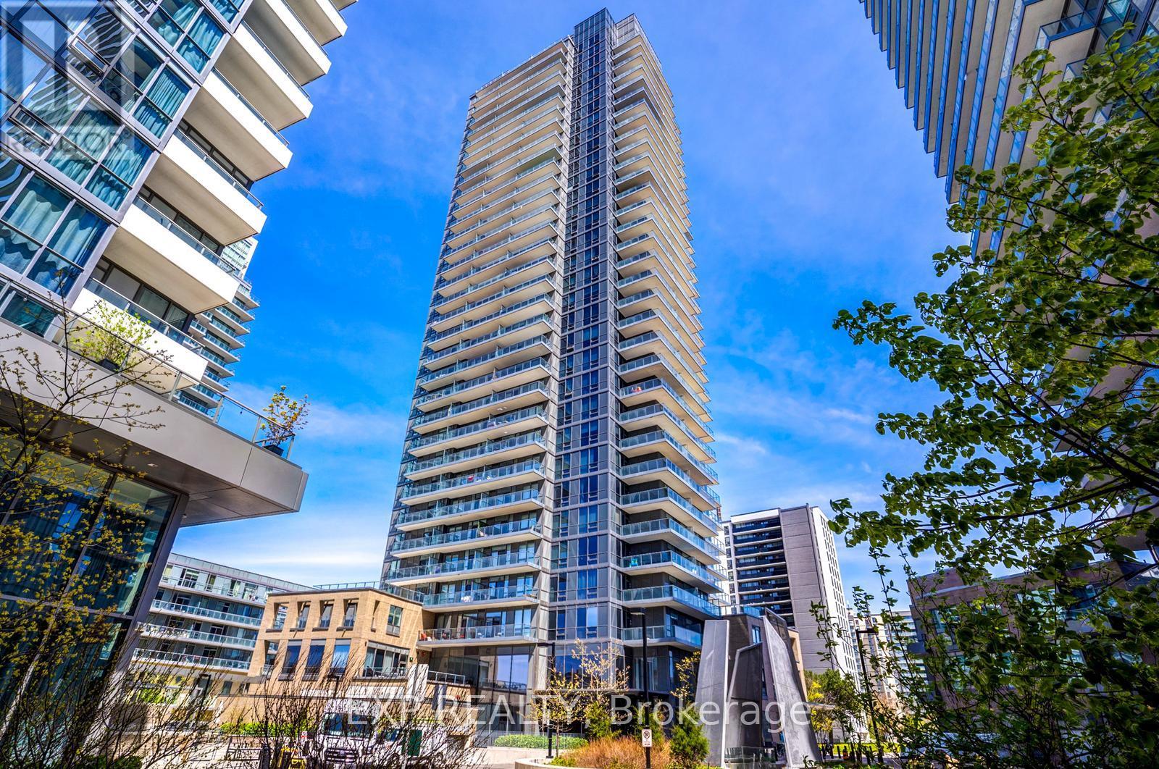67 Sundridge Street
Brampton, Ontario
It's here! Wow, it's pristine and reflects true pride of ownership! This well-cared-for home has the luxury of backing onto a well-maintained park with a lit Gazebo and upgraded playground equipment. It has gated access and the year-round privacy of Pines in winter and foliage in summer. Living and dining are separate and formal, located at the front entrance for entertaining and privacy. Laundry is conveniently located on the main level next to the garage entrance. Spacious garage 5.61x6.1 with built-in storage above and painted floor. Now onto the Heart of the home! The open concept family size kitchen and family room look out over the beautiful park. Entertainers and family delight for all occasions and everyday living. Both areas accommodate large furniture, including a family-size dinette kitchen table. Cosy backyard for quiet evenings or a friend get-together, add your accent lighting or enjoy the stream of light from the park gazebo. The upstairs sleeping quarters contain 4 good-sized bedrooms with sunlit rooms in all directions. The primary suite is the entire rear of the house overlooking the park. Plenty of room for a king-size bed and a sitting area. His and hers walk-in closet with an inviting 4-piece ensuite. Largest shower to have in the area, you can add a bench. The Front bedroom is dressed for the princess or aging parent, sun-drenched with picturesque windows and a double closet. The remaining 2 bedrooms are spacious for a double bed and a home office. Now down to the basement! A soundproof movie room with a built-in wet bar, mini fridge, built-in displays, and lighting. Electronics are hidden behind the wall but accessible! Large games room, dance floor, or any ideas left to the imagination. 3.35x6.76 utility and storage room adjacent to the cantina. A forever home for certain, raise children, a multi-generational home, or an entertainer's dream! Spotless home in move-in condition, freshly painted, awaiting new owners in time for summer. (id:59911)
RE/MAX Realty Services Inc.
2 Ross Shiner Lane
Whitchurch-Stouffville, Ontario
Stunning Brick & Stone Home on an Extra Wide (45+ Ft) Corner Lot facing the Park! Shows 10++ Enjoy the Sun from Morning until Dusk!! 9 Foot Ceilings. Modern Eat In Kitchen w/Dark Chocolate Cabinets, Breakfast Bar, SS B/I Range, SS B/I MW, SS Induction Cook Top, SS Fridge, SS Hood Fan, Backsplash & More. Dark Hardwood Floors & Stairs with Wrought Iron Railings! Gas Fireplace in Family Rm. California Shutters throughout! Master features 5pc Ensuite w/double sinks, Sep Shower & Soaker Tub! Organizers in Bedroom Closets. Recent Improvements include New Air Conditioner 2024, New Furnace 2025, New Washer & Dryer 2023 and New Fridge 2024! Quick Walk to Barbara Reid Public School! 2nd Floor Laundry. Cold Cellar & 3pc R/I in Basement. (id:59911)
Sutton Group - Summit Realty Inc.
1936 Rymal Road E Unit# 513
Hamilton, Ontario
Welcome to PEAK Condos by Royal Living Development, a brand new condo located on the Upper Stoney Creek Mountain, blending modern living with nature directly across from the Eramosa Karst Conservation Area. This premium top-floor unit offers unobstructed views and a thoughtfully designed 1 Bedroom + Den layout, featuring 9 ft ceilings and a range of upgrades including quartz countertops, an undermount sink, pot lights, vinyl plank flooring, and in-suite laundry. Enjoy a modern kitchen with a stainless steel appliance package, a private balcony, and a bedroom with walk-in closet. Includes owned underground parking and a storage locker. The building offers outstanding amenities, including a rooftop terrace with BBQs, a fully equipped fitness room, a party room, bicycle storage, and landscaped green spaces. With shopping, parks, schools, restaurants, transit, and quick highway access all nearby, this move- in-ready condo is perfect for downsizers, first-time buyers, and professionals seeking a vibrant, low-maintenance lifestyle. Move in today! (id:59911)
RE/MAX Escarpment Realty Inc.
Royal LePage Realty Plus
1936 Rymal Road E Unit# 519
Hamilton, Ontario
Welcome to PEAK Condos by Royal Living Development, a brand new condominium located on the Upper Stoney Creek Mountain, where modern living meets natural beauty directly across from the Eramosa Karst Conservation Area. This spacious 2 Bedroom, 2 Full Bath suite offers a bright, open-concept layout with 9 ft ceilings and premium upgrades throughout — including quartz countertops, an undermount sink, pot lights, vinyl plank flooring, and in-suite laundry. The primary bedroom features a private ensuite, while the second bedroom and bath offer flexibility for guests or home office needs. Enjoy a modern kitchen with stainless steel appliances, a private balcony, owned underground parking, and a storage locker. The building features top- tier amenities such as a rooftop terrace with BBQs, a fully equipped fitness room, a party room, bicycle storage, and landscaped green spaces. With shopping, parks, schools, restaurants, transit, and highway access all nearby, this move-in-ready condo is ideal for professionals, couples, or anyone seeking comfort and convenience in a vibrant community. Move in today! (id:59911)
RE/MAX Escarpment Realty Inc.
Royal LePage Realty Plus
18 Charles Street
Whitchurch-Stouffville, Ontario
Timeless Beauty in the Heart of Stouffville! A rare opportunity to own a piece of history. Built in 1931, this 4 bedroom, 2 bathroom home sits on a 100' frontage lot in one of Stouffville's most sought after mature neighbourhoods. Lovingly maintained, it offers endless potential. Inside, the living and dining rooms showcase classic charm. The bright and functional kitchen offers ample storage and workspace, maintaining the home's original character while providing everyday convenience. The main floor also includes a bedroom and a full bathroom for added accessibility. Upstairs, you'll find three additional bedrooms, plus a powder room. The expansive lot is a blank canvas, whether you dream of creating your perfect outdoor retreat, expanding the home to suit your needs, or simply enjoying the space as-is. A large backyard shed provides plenty of storage for your gardening tools or outdoor essentials. Steps from Main Streets cafés, restaurants, and shops, with the GO Station nearby for an easy commute to Toronto. Don't miss this amazing opportunity! (id:59911)
RE/MAX All-Stars Realty Inc.
209 Barrie Street
Essa, Ontario
Welcome to 209 Barrie St, a truly remarkable property in the heart of Thornton! Situated on an expansive 114' x 294' lot, offering over 3/4 of an acre, this home provides unparalleled space, privacy, and outdoor potential. Bordered by the Baxter Creek ravine to the south and the Trans Canada Trail to the west, your surroundings offer tranquillity and a connection to nature like no other. Inside, you'll find 4 bedrooms, including a main-floor primary suite and an open-concept kitchen and family room, perfect for gatherings and everyday living. Recent updates, including windows and doors (2016-2018), a furnace (2014), and a roof (2012), ensure comfort and reliability. The backyard is a true retreat, offering something for everyone. Relax in the hot tub, gather around the fire pit, or entertain guests on the spacious deck. A garden shed provides convenient storage for tools and equipment, while the expansive lot offers endless opportunities for outdoor activities, gardening, or simply enjoying the serene surroundings. An 8-foot privacy fence along the north side adds to the sense of seclusion, making this backyard feel like your own private oasis. The attached garage is prepped for the future with wiring for an electric vehicle charger, making this property as practical as it is inviting. Located just minutes from South Barrie shopping, restaurants, and approximately 4 minutes to Hwy 400 and only 45 minutes to Toronto, this home perfectly blends lifestyle, nature, and convenience. (id:59911)
Homelife Optimum Realty
#2 - 2181 Mcnicoll Avenue
Toronto, Ontario
M2 Square offers prime retail spaces and cozy eateries, designed to cater to the diverse needs of businesses and customers alike. With a focus on modern aesthetics and functional design, M2 Square provides the perfect backdrop for your business to flourish. Prime location for restaurant, cafe, retail, or other service-related business! 18' ceiling height.Steps from Milliken GO-train station, commercial district, and high-density residential districts. (id:59911)
Homepin Realty Inc.
251&265 - 222 Spadina Avenue
Toronto, Ontario
Two units combined on the second floor in the Chinatown Centre indoor mall. Corner unit facing Spadina Ave. Have the water sink inside. Can be used for Spa, Hair Salon or Many other uses. Gross Rent. Tenant only pays own hydro. Owner pays Property Taxes & Condo Maintenance Fee. (id:59911)
Trustwell Realty Inc.
1010 - 56 Forest Manor Road
Toronto, Ontario
**Full Of Light**Cozy**Safe**Secure**Highly Desired Family Neighbourhood**5 Min To Hwy 401**6 Min To Shopping Centers**Ideal Home For First Time Buyers**Rental Alternative**Open Concept **Great Layout**Movable Island**High Quality Laminate**Balcony With Great View** (id:59911)
Exp Realty
343 - 1030 King Street W
Toronto, Ontario
Fully Furnished 2 Bedroom, 2 Full Washroom In Centre Of Toronto's Hippest Downtown Neighborhood. Building amenities: 24 Hours Concierge, World Class Gym, Theater Room, Party Room, Large rooftop BBQ terrace, Exercise Room, Yoga Studio, Rain Room. Close to all amenities - Parks, Shopping, Restaurants, TTC Access Right At Your Feet. Entertainment And Nightlife's. Toronto's Financial Centre Is Just Minutes Away. Min 6 months term. Extras: Fridge, stove, dishwasher, washer/dryer, all furnishings, window coverings and light fixtures. (id:59911)
Right At Home Realty Investments Group
1936 Rymal Road E Unit# 510
Hamilton, Ontario
Welcome to PEAK Condos by Royal Living Development, a brand new condo located on the Upper Stoney Creek Mountain, blending modern living with nature directly across from the Eramosa Karst Conservation Area. This premium top-floor unit offers unobstructed city and green space views, thoughtfully designed 1 Bedroom + Den layout, with 9 ft ceilings, and many upgrades, including quartz countertops, an undermount sink, pot lights, vinyl plank flooring, glass doors to the tub, and in-suite laundry. Enjoy a modern kitchen with a stainless steel appliance package, a private balcony, owned underground parking, and storage locker. The building offers outstanding amenities, including a rooftop terrace with BBQs, a fully equipped fitness room, a party room, bicycle storage, and landscaped green spaces. With shopping, parks, schools, restaurants, transit, and quick highway access all nearby, this move-in-ready condo is perfect for downsizers, first-time buyers, and professionals seeking a vibrant, low-maintenance lifestyle. Move in today! (id:59911)
RE/MAX Escarpment Realty Inc.
Lower - 220 Millwood Road
Toronto, Ontario
Fully Renovated Lower Level Unit, Private Entrance, 1 Bedrm, 1 Bathrm, Open Concept Living/Kitchen, Ensuite Laundry, Walkup To Private Patio. Amazing Location In The Sought After Mount Pleasant West Area! Seconds To June Rowlands Park With Splash Pad & Tennis Courts. Walking Distance To Shops, Restaurants, & Davisville Transit Station - Quick Access Uptown Or Downtown. Unit Shows Beautifully - Floor Plans Available. ***EXTRAS*** Water & Hydro Included In Rent - Tenant Pays Cable, Telephone, Internet & Tenant Insurance (id:59911)
RE/MAX Professionals Inc.

