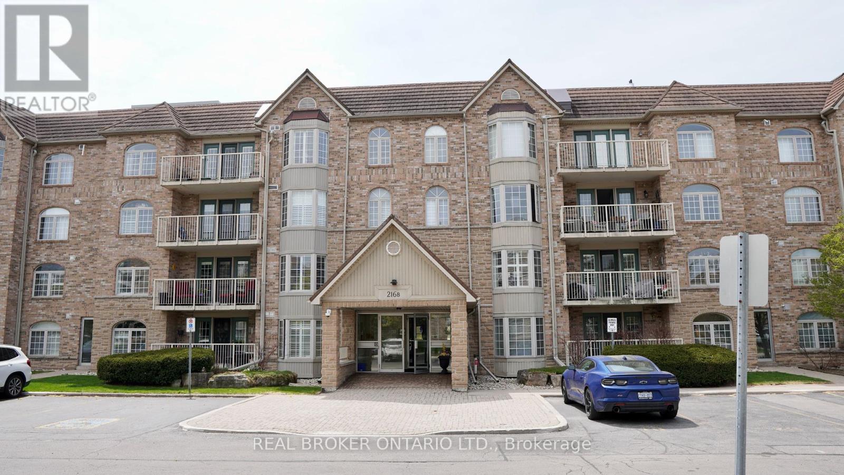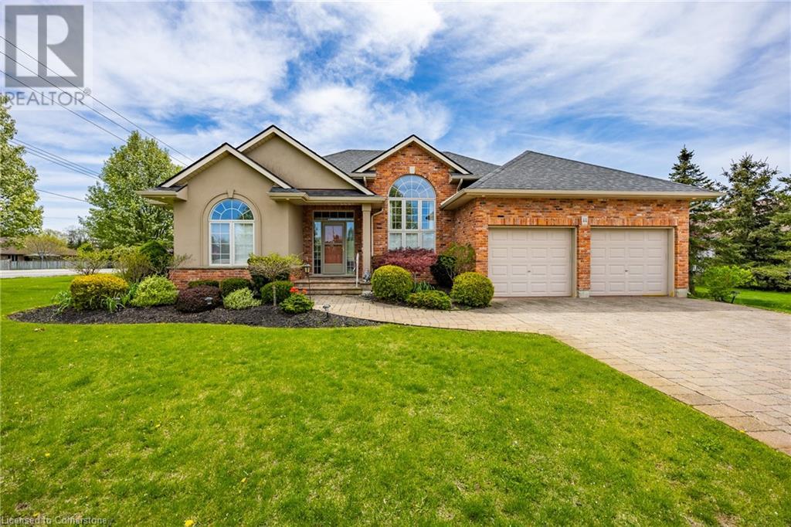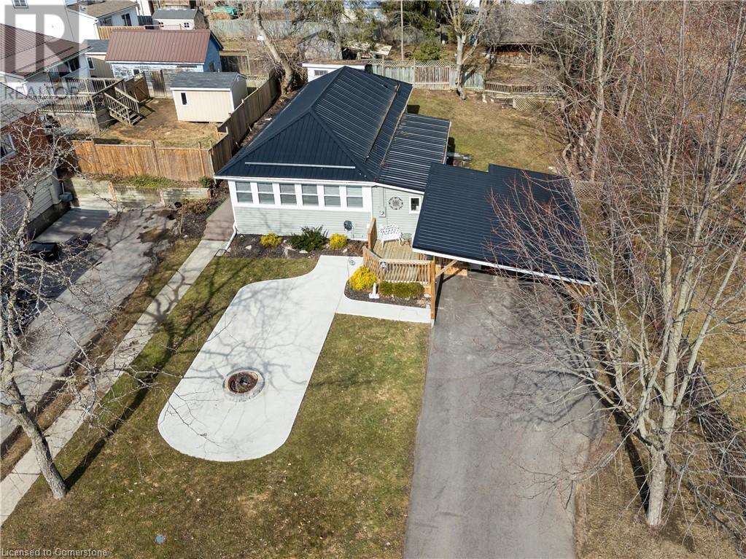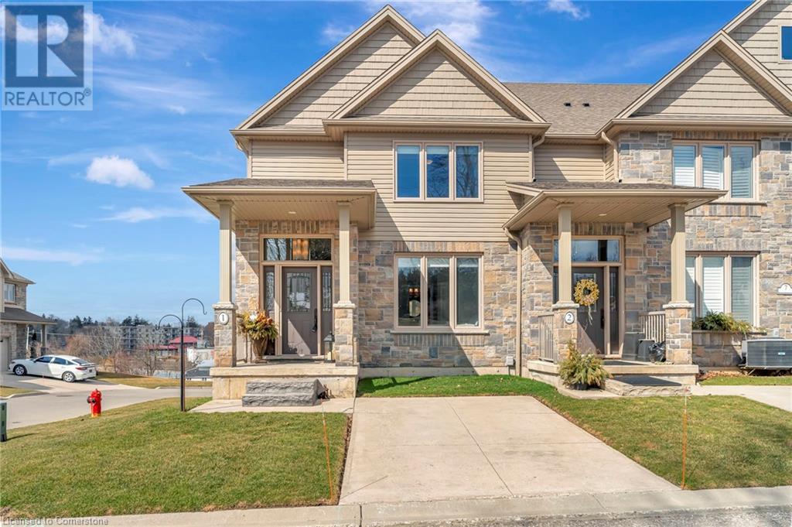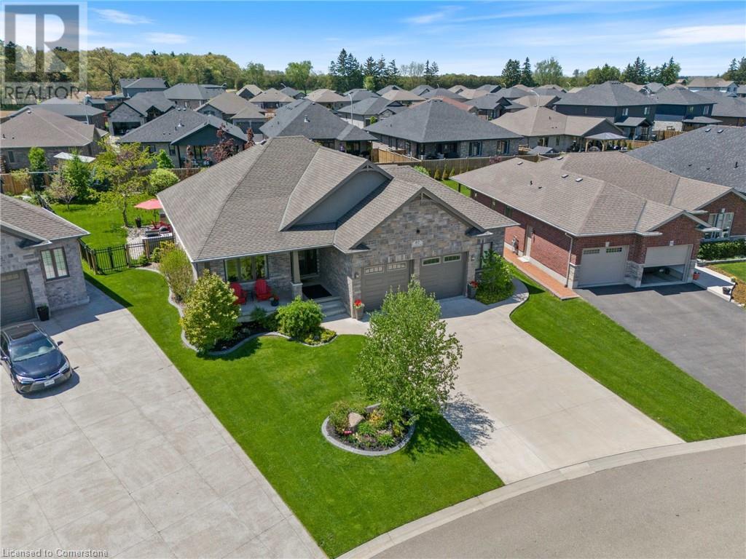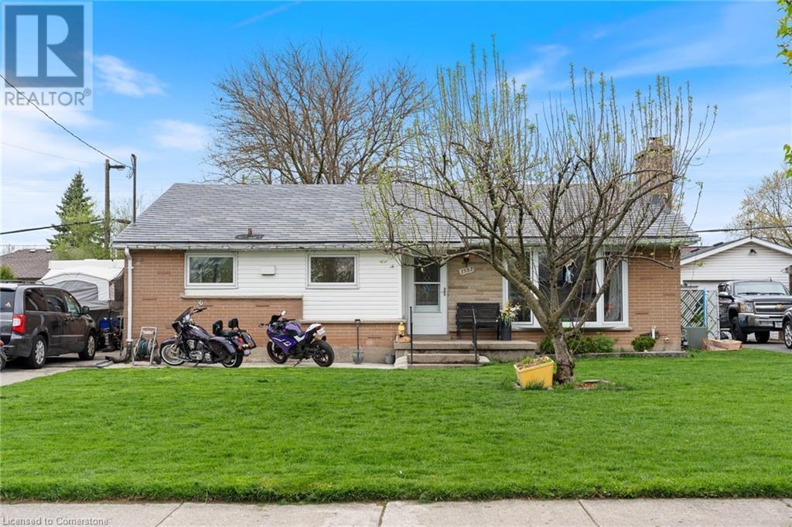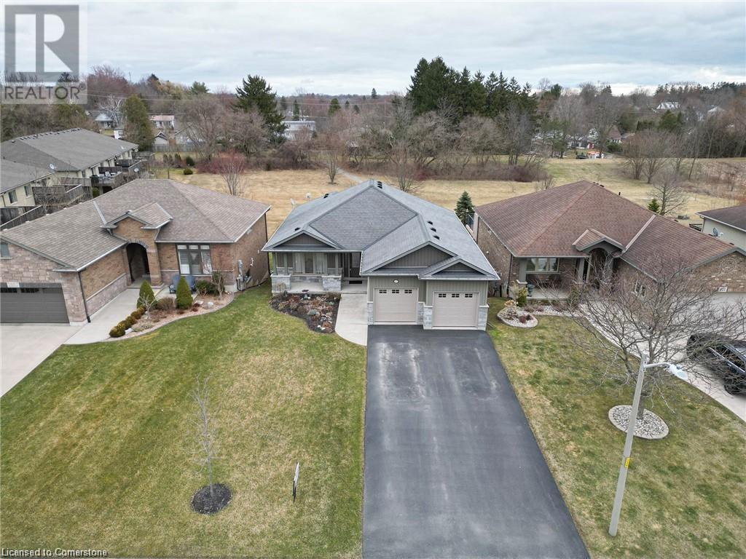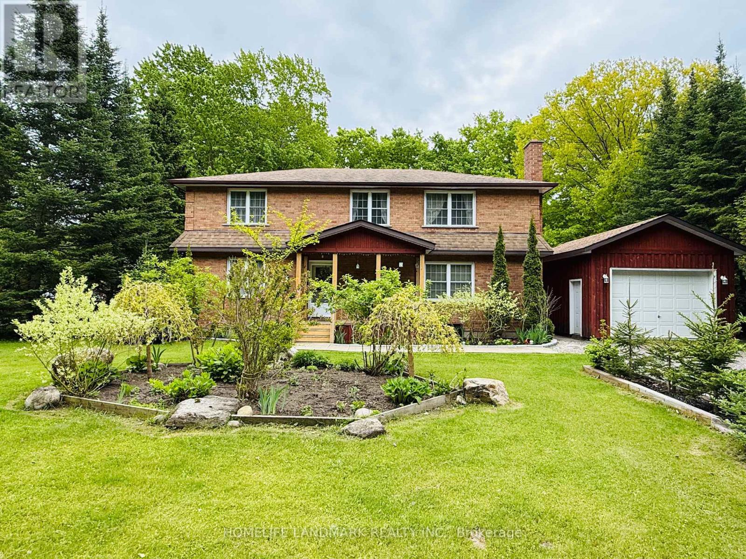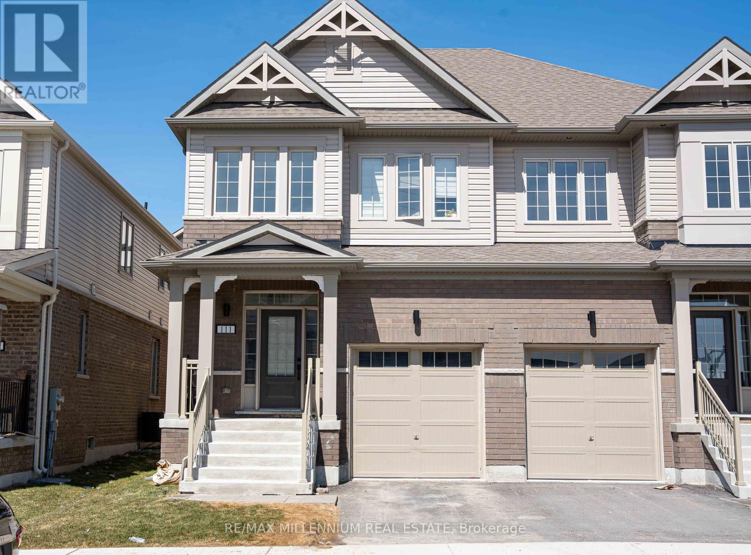B309 - 216 Plains Road W
Burlington, Ontario
Welcome to Oaklands Green, A Rare Opportunity in Aldershot! This bright and spacious 1,400 sq. ft. corner unit offers incredible potential for buyers looking to create their dream space. Owned by its original owners and meticulously maintained, this 2-bedroom, 2-bathroom suite boasts an open-concept layout and abundant natural light. The expansive living and dining area is perfect for entertaining, with a seamless flow from the living room to the balcony wonderful spot to relax and unwind. The primary bedroom retreat features a walk-in closet and private ensuite, while the second bedroom is spacious and conveniently located near a full 4-piece bathroom. With large windows throughout, this unit feels more like a bungalow in the sky than a condo! Additional conveniences include in-suite laundry with extra storage, an extra large separate locker, and one owned parking space. Oaklands Green is a highly sought-after community, especially popular with downsizers and retirees. Residents enjoy a well-appointed community center with a party room, full kitchen, library, and card room perfect for social gatherings. The complex is quiet, well-managed, with plenty of visitor parking. Prime Location! Minutes to Hwy 403 & 407, GO Station, and public transit Close to LaSalle Park & Marina, Royal Botanical Gardens, and Burlington's vibrant downtown Near shopping, scenic trails, and the lakefront. This is your chance to own a rarely available corner unit in one of Aldershot's most desirable communities. Whether you move in as-is or renovate to suit your taste, the potential is endless. (id:59911)
Real Broker Ontario Ltd.
44 Forest Wood Drive
Port Dover, Ontario
This incredible home sits on a large corner 92 x 148 ft lot, offering space, style, and convenience.This home boasts the following features: large great room, formal dining room, open railings to basement, kitchen c/w eating bar and dinette, 3 bedrooms, the primary ensuite has a shower and a jetted tub. The main floor laundry is conveniently located between the kitchen and primary bedroom.A four season sun room is temperature controlled plus has in floor heating adds additional living / entertaining space or just a space to enjoy the yard. The double car garage is insulated and heated. The unfinished basement has a rough in for a third bathroom and awaits your finishing touches. An in ground sprinkler system will keep your yard green all summer. (id:59911)
RE/MAX Erie Shores Realty Inc. Brokerage
210 Chapman Street W
Port Dover, Ontario
Charming Lakeside Retreat Steps from Downtown & the Beach Nestled on a peaceful street in the heart of Port Dover, this 2-bedroom, 1-bathroom home offers the perfect blend of comfort, style, and convenience. Just a short walk to the beach and downtown shops, this 1194 sq. ft. gem is ideal for those seeking a relaxed coastal lifestyle. You enter the home into the winterized sunroom, a bright and airy space filled with natural light. Whether you’re enjoying your morning coffee, curling up with a good book, or simply taking in the peaceful surroundings, this versatile space is perfect for year-round enjoyment. Step inside to discover the living space plus an updated kitchen and bathroom, designed with modern finishes and functionality in mind. The beautifully crafted custom cabinets in the dining room provide both elegance and extra storage. The living space creates a warm and inviting atmosphere, perfect for both entertaining and everyday living. Outside, the wrap-around deck invites you to soak up the fresh lakeside air, while the newly added concrete patio surrounding the firepit creates an ideal spot for evening gatherings or afternoons relaxing in the sun with a book or socialize with passersby. The newly built carport offers convenience, extra storage and protection from the elements, completing this move-in-ready home. With its prime location just a short walk from downtown shops, restaurants, and the waterfront, this is your chance to own a slice of Port Dover’s coveted lakeside charm. Don’t miss out—schedule your showing today! (id:59911)
Coldwell Banker Momentum Realty Brokerage (Port Dover)
Coldwell Banker Momentum Realty Brokerage (Simcoe)
7 Old Hamilton Road Unit# 1
Port Dover, Ontario
LOCATION LOCATION LOCATION no shortage of views for this stunningly styled 3 bedroom 4.5 bathroom freehold condo with private ELEVATOR in the highly desired beach town of Port Dover. This end unit looks out over the views of Lake Erie and the Lynne River and is only a few mins walk to the amenities of town. The open floor plan maximizes the backdrop of the beautiful beach town showcasing the lighthouse on the pier. The over sized primary bedroom sits on the top floor with stunning ensuite, walk in closet and its own private balcony overlooking the bascule bridge. An amazing way to spend your morning coffee watching the sailboats heading out for the day. A custom elevator (installed 2022) within the unit is the perfect addition to luxury living. Crown molding, quartz counters, central vac, 3 kick seep vacuum, gas fireplace (main floor living room), gas BBQ hook up and extra end unit windows creates lots of natural light. This is the perfect home to escape the hustle and bustle of life. The energy in this unit radiates holiday living. This is the perfect opportunity to obtain a turn key low maintenance lifestyle with breath taking views of Port Dover. This lakeside town offers: golf, parks, trails, wineries, theater, artisans, fishing, boating, boutique dining and so much more. Call for your own private viewing today. (id:59911)
Century 21 Heritage Group Ltd. Brokerage
87 Allandale Crescent
Simcoe, Ontario
Welcome to your new home - a beautifully appointed brick bungalow with just under 3000 sq. ft. of high quality finished space on a lovely landscaped lot on a quiet crescent in Simcoe. As you enter from your covered front porch you’ll immediately be wowed by the 11’ foyer ceiling, gleaming hickory hardwood floors and a view into the oversized dining room with 10’ tray ceiling, power front blind, and incredible built-in 10’ long buffet & hutch. In the living room relax by the cozy fireplace enjoying views of your incredible outdoor space under an amazing 10’ tray ceiling. You will love the masterfully designed chef’s kitchen with a 36” dual fuel Thermador range and powerful exhaust hood, high-end appliances, garburator, oversized granite island with room for 6, a true entertainers delight. The gracious master has its own stylish ensuite and superb walk-in closet with built-ins. A large laundry room with granite counter and powder room complete the main level. The quality finished lower level has 3 ample bedrooms, trendy 4-piece bath, and a large family room with a quartz waterfall top wet bar and bar fridge and a heatilator fireplace rounding out the coziness factor. Enjoy summers in the huge, fully fenced and landscaped backyard with trickling waterfall, oversized sunny patio with heater, built-in brickwork Napoleon BBQ & covered porch with motorized bug screen and privacy wall. House is 200 amps, fully alarmed, shed has hydro and alarm, spotless garage with large workshop space, portable generator, 2 tire racks with cranes, and garage cabinets. Nightowl camera system, doorbell camera, & reverse osmosis system included. Experience the best of Norfolk County living—surrounded by farms, local markets, and wineries. (id:59911)
RE/MAX Erie Shores Realty Inc. Brokerage
1732 Seeley Drive
London, Ontario
Welcome to your next home sweet home. Perfectly situated in one of London’s established family-friendly neighborhoods! Surrounded by mature trees and just steps from local parks, top-rated schools, and all the amenities you could ask for, this raised ranch bungalow offers the best of both comfort and convenience. With 4 spacious bedrooms, 2 full bathrooms and a second living room that can be used as a 5th bedroom , there’s room for everyone — whether it’s a big family, a multi-generational setup, or just lots of space to spread out. The separate basement entrance opens up the possibility for an in-law suite or rental income, giving you lots of flexibility. Out back, enjoy your very own private retreat with a sparkling in-ground pool 16X32 (New liner 2021), concrete patio, and fully fenced yard — perfect for summer fun, BBQs, and creating memories with friends and family. Plus, the massive utility room means you’ll never run out of space for storage, hobbies, or holiday décor. Live where everything’s within reach — shopping, dining, transit, green space and recreation . Steps away from the brand new east lions recreation centre, french immersion, catholic, public and high schools. This is more than just a house — it’s a lifestyle upgrade. Come see what London living is all about! (id:59911)
RE/MAX Erie Shores Realty Inc. Brokerage
1 Cookson Street
Port Ryerse, Ontario
Stunning 2-Storey Home with Income Potential & In-Law Suite with Separate Entrance in beautiful Port Ryerse! Discover this beautifully designed 2-storey home, custom built in 2021,situated on a desirable corner lot, offering beach access nearby and backing onto a quiet dead-end street. Featuring 2 kitchens, 2 laundry spaces, laundry shoot and a separate entrance in-law suite, this home is perfect for multi-generational living or income potential. Inside, you'll find a spa-like, step up ensuite with a luxurious black pebble floor and wall, a custom storage area above the primary walk-in closet. In the main floor kitchen, you have quartz counters and back splash, central vac floor sweep, soft closing cabinets, elegant under-cabinet lighting throughout and high-end B/T Samsung appliances. This home also features a 200-amp panel, and a 5,000-gallon cistern provide modern convenience and efficiency. The home's stucco exterior adds to its curb appeal, while the proximity to Young’s Creek offers great fishing opportunities. There's so much more to see—book your private showing today! (id:59911)
Van Londersele Real Estate Brokerage Ltd.
419 Queen Street S
Simcoe, Ontario
Welcome to this stunning 2 + 2 bedroom, 3-bathroom bungalow, ideally located in the prestigious area of Simcoe. This beautiful home features a huge eat-in kitchen with a large pantry, spacious bedrooms including an ensuite, an open-concept layout, filled with natural light throughout. With plenty of space for entertaining, this home offers a finished rec room and a walkout basement that offers direct access to the serene natural surroundings, as the property backs onto a peaceful green space park. Enjoy your morning coffee on the upper deck, taking in a bird’s-eye view of nature’s beauty, or fire up the barbecue and treat your guests to a delicious meal. It’s time to make this gorgeous home yours! (id:59911)
Royal LePage Trius Realty Brokerage
140 Wolfe Trail
Tiny, Ontario
Welcome to Your Dream Getaway in Tiny Township - 140 Wolfe Trail: The Perfect Retreat!!! Just a short stroll from the soft, sandy shores of stunning Georgian Bay, this charming home offers the ideal blend of comfort, nature, and lifestyle. Top 15 Reasons to Make 140 Wolfe Trail Yours: 1. Steps to the Beach - Enjoy effortless access to Georgian Bays sandy shoreline; 2. Massive Backyard - Surrounded by trees for privacy and space to entertain; 3. Spacious Interior - Over 2,000 sq ft across main & upper levels; 4. Primary Suite Oasis - Ensuite bath + walk-in closet for total comfort; 5. Peaceful, Natural Setting - Enjoy nature, bird song, and quiet surroundings; 6. Three Levels of Living - Includes a partially finished basement with loads of potential; 7. Versatile Layout - Main floor bedroom doubles as a home office or formal dining room; 8. Cozy Electric Fireplace - Adds warmth and character to the main living space; 9. Modern Conveniences - Gas BBQ hookup, updated ensuite, and more; 10. Family Friendly Location - Quiet, safe neighborhood with room to grow; 11. Great for Hosting - Open-concept layout and large deck are perfect for gatherings; 12. Abundant Natural Light - Large windows design brighten the home; 13.Outdoor Lifestyle - Close to trails, parks, boating, hiking, biking, and more; 14. Ample Parking - Plenty of room for guests and multiple vehicles; 15. Turnkey Investment - A fantastic opportunity for a cottage or second home!!! Don't miss this one-of-a-kind opportunity to own a slice of paradise in Tiny Township. Whether you're looking for a full-time residence or a weekend retreat, 140 Wolfe Trail offers everything you need and more. Schedule your private viewing today! (id:59911)
Homelife Landmark Realty Inc.
111 Sagewood Avenue
Barrie, Ontario
((Welcome To This Beautiful Semi Detached In a Master planned Ventura South Community in SouthBarrie | 2023 Built | 1589 Sq ft | 3 Bedrooms and 3 Washrooms | ((Incredible Location))Conveniently Located Near SOUTH BARRIE GO-STATION, Hwy 400, Schools, Trails, Shopping &Recreational Facilities | Open Foyer With High Ceiling and Lots of Windows For Natural Light| Incredible Floor Plan Features 9 Ft Ceiling On The Main Floor | Modern Floor Plan WithPremium Upgrades Features Huge Living, Dining & Breakfast Area | Kitchen With UpgradedCabinets, Stainless Steel Appliances & Centre Island | Open Concept Main Floor Plan WithUpgraded Laminate Floors | Laundry Room With Side By Side Washer & Dryer Conveniently Located on The Main Floor With Extra Cabinets & Clothing Rod | Access From The Good Sized 1 CarGarage Into The House | Lots of Windows and Tons of Natural Light In The House Throughout TheDay | Zebra Blinds Throughout The House | Upgraded Stairs Leads To The Upper Floor ThatFeatures 3 Bedrooms and 2 Full Washrooms | Huge Primary Bedroom With 4pc-ensuite & Walk-inCloset | Primary Bedroom Ensuite Comes With Huge Standing Shower and Upgraded Cabinets |Upgraded Doors & Handles Throughout The House | Two Excellent Size Bedrooms and 4 pc WashroomWith Tub | Unspoiled Basement Awaiting Endless Possibilities For Customizations According ToYour Taste | Lot Depth 93 Foot & Backyard With DeckLarge Egress Windows in The Basement | ((Seeing is Believing)) [[Shows A++++++++++]]((Wont Last Long)) (id:59911)
RE/MAX Millennium Real Estate
Bsmt - 1335 Aldsworth Crescent
Oshawa, Ontario
LEGAL BASEMENT APARTMENT! Welcome to this stunning, brand-new 2-bedroom basement apartment. With an open-concept layout, gleaming laminate floors, and modern pot lights, this space feels bright and welcoming. The kitchen features brand-new stainless steel appliances, perfect for cooking enthusiasts. Spacious bedrooms provide comfort and tranquility. Located in a family-friendly neighborhood, close to parks, schools, and amenities, this home is ideal for AAA tenants. Move-in ready and waiting for you to make it your own! **EXTRAS** Brand New Stainless/Steel Fridge, Stove, Brand New Washer & Dryer. (id:59911)
RE/MAX Metropolis Realty
38 Elkington Crescent
Whitby, Ontario
Take A Look At This Elegant Freehold Townhouse In High Demand Whitby Location! 1765 Sqf W/ Lots Of Living Space And Large Ground Floor Family Room/Extra Bedroom With Walkout To Backyard, Big Windows And Open Concept Design Bring Tons Of Sunlight. Kitchen Includes A Breakfast Room W/ Walk Out To Balcony Overlooking The Backyard. Huge Sized Sun Drenched Master Bedroom With Full Luxury Ensuite Walk-In Closet And Walk Out To Own Private Balcony. Just Minutes To All Amenities And A Major Plaza With Walmart & Real Canadian Superstore, UOIT/Durham College & Easy Access To Hwy 412. Walk To Parks & Trails & Thermea Spa Village. All Whirlpool Appliances (Fridge, Stove, Dishwasher, Washer, Dryer) & AC Unit Included. Don't Miss The Opportunity To View This Beautiful Home! (id:59911)
Homelife/future Realty Inc.
