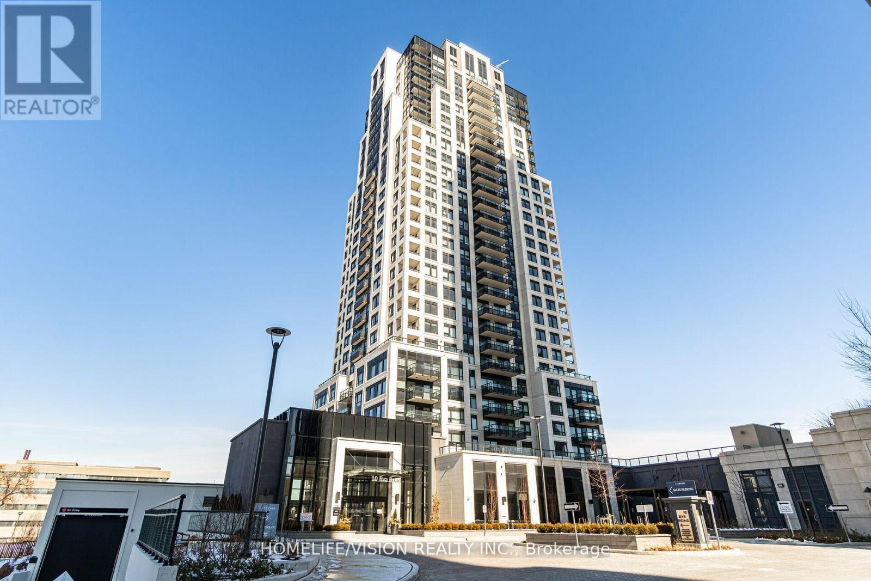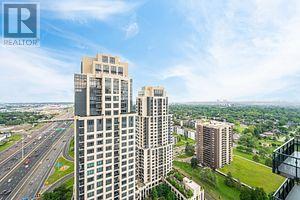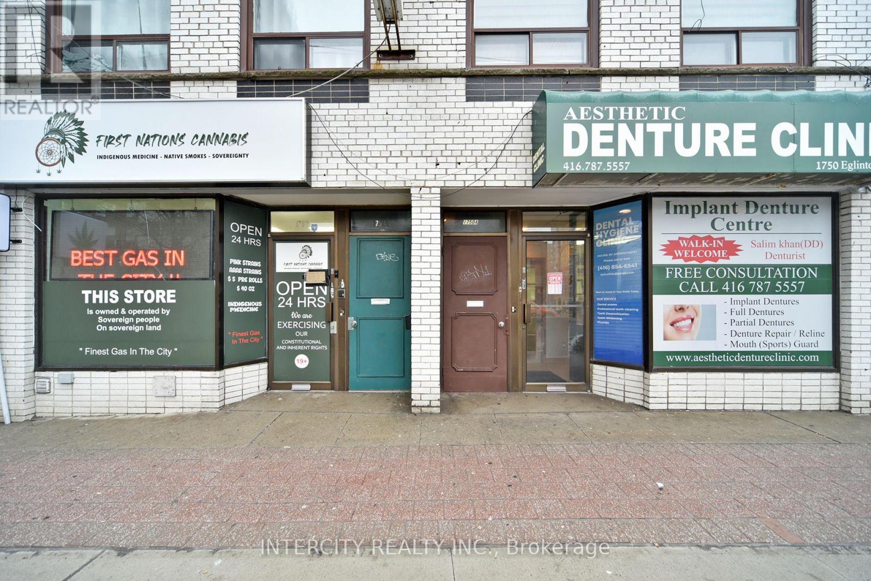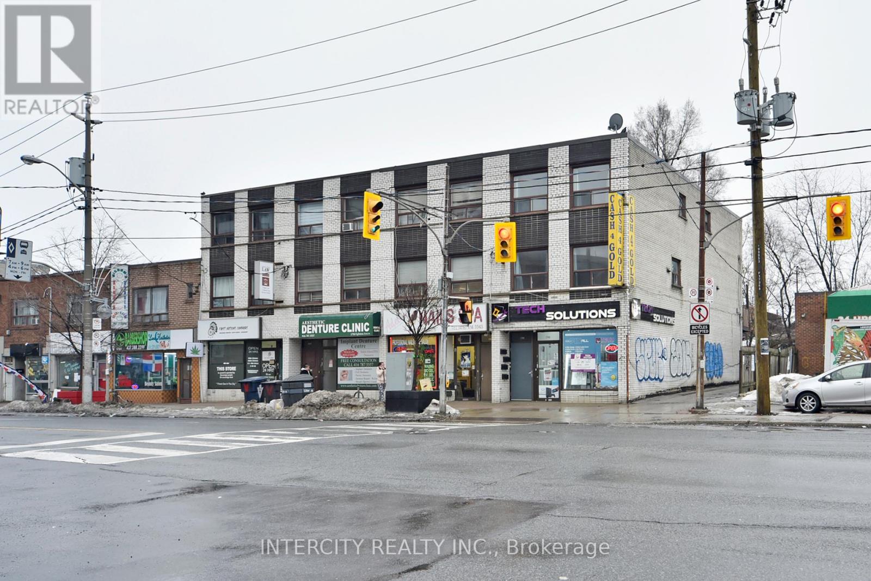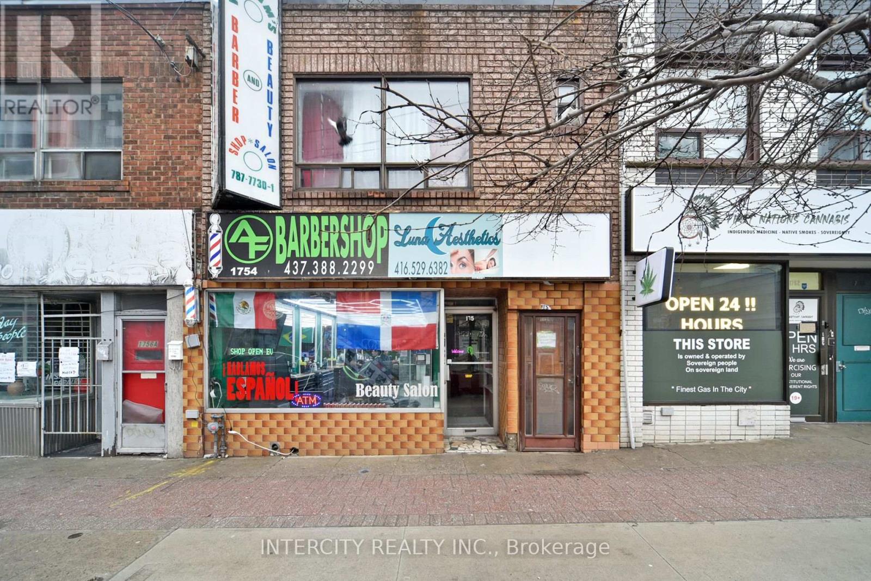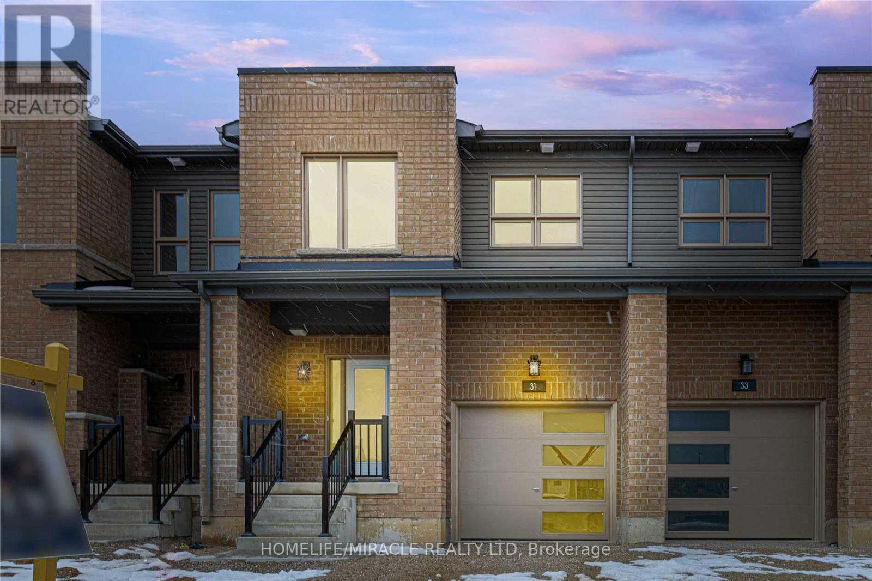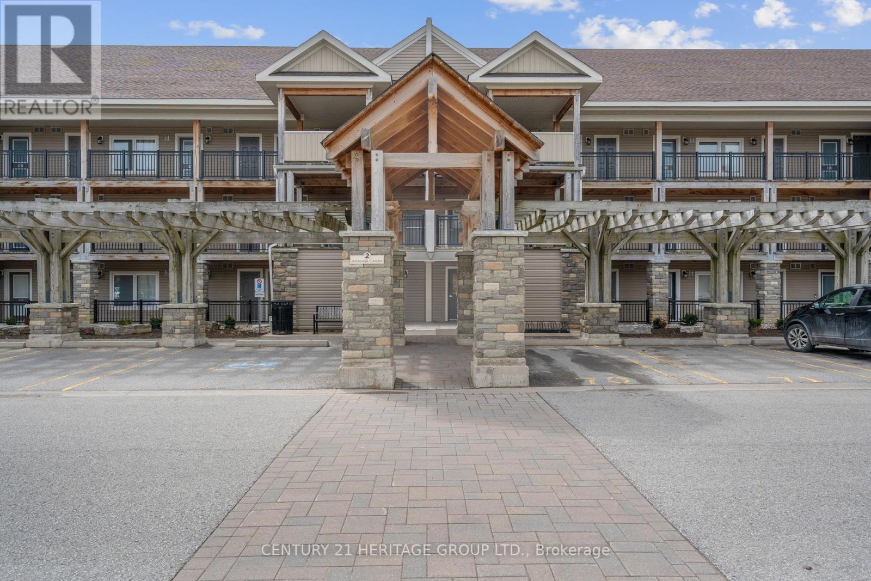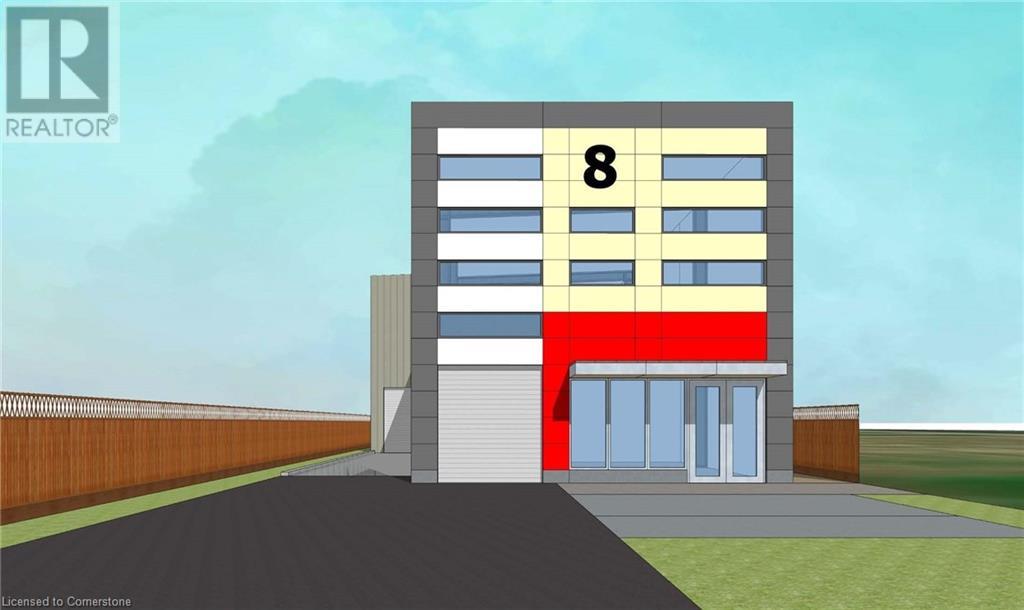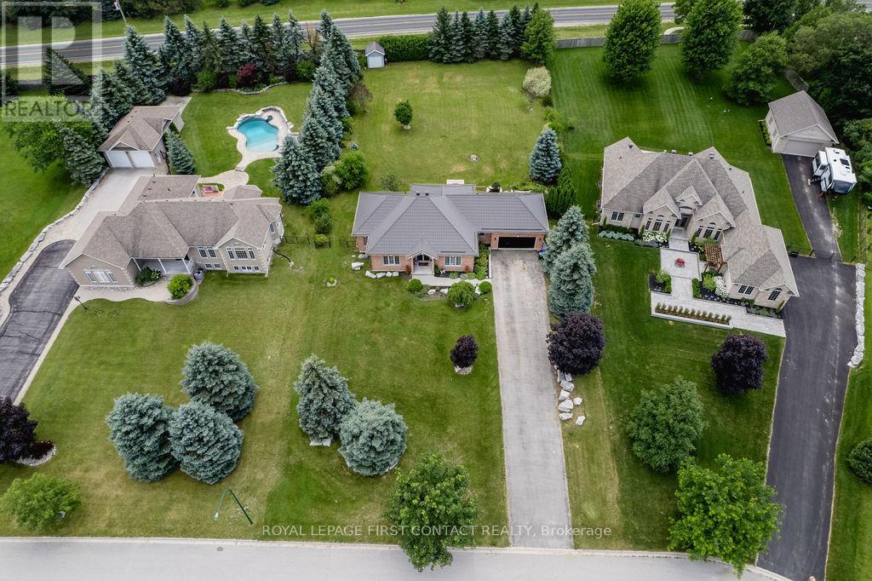403 - 10 Eva Road
Toronto, Ontario
Welcome to Evermore at West Village, This Luxury 2 Bedroom 2 Bath Condo Suite In Tridel's Open Living Space And 8 Ft Ceiling With Spacious And Private Balcony. This Suite Comes Fully Equipped With Energy Efficient 5-star Stainless Steel Appliances, In Suite Laundry With Built-in Storage. Parking And Locker Included. (id:59911)
Homelife/vision Realty Inc.
Ph08 - 10 Eva Road
Toronto, Ontario
Welcome to Evermore at West Village, This Pent House Corner Unit 2 Bedroom 2 Bath Condo Suite In Tridel & Open Living Space, Unique Layout With Spacious And Private Balcony. This Suite Comes Fully Equipped with Energy Efficient 5-star Stainless Steel Appliances, In Suite Laundry with Built-in Storage. Parking And Locker Included. (id:59911)
Homelife/vision Realty Inc.
12208 Mclaughlin Road
Caledon, Ontario
Luxury Living in Caledon. This corner lot, end-unit, townhouse feels better than a semi! House is loaded with features! Spacious, Bright - filled with lots of natural lighting, 3 STOREYS + Basement(awaiting your personal touch),Hardwood Floors Thru'out (except Bedrooms),4 Bathrooms (2 Full, 2 Powder Rooms). Hardwood Staircase with iron pickets. Ground Floor Offers Spacious Foyer with double door entry to the house, Sitting/Living Area, walk-in closet, a Powder room, Laundry Room/Mud Room, Entry to Double Car Garage. Main Floor Featuring Upgraded Modern Eat-in-kitchen W/Pantry Cabinets, Living/Family room with huge balcony, fireplace, perfect for entertaining. Primary Bedroom Comes With Ensuite & balcony, walk/in closet,3 Good Size Bedrooms. No sidewalk. Excellent location. (id:59911)
Homelife Silvercity Realty Inc.
1752 Eglinton Avenue W
Toronto, Ontario
Investment Opportunity for Developer Builders, Possible Redevelopment May Allow Up To 12 Times F.S.I. 1752 Eglington Ave W. Is A 3-Storey Mixed Use Building the Ground Floor Currently Leased to A Cannabis Retailer with A 2-Year Lease and Options. Demolition Clause in Place With90 Days Notice to Vacate. There is 1-2 Bedroom,1-3 Bedroom & 1-1 Bedroom Apartments with A Gross Annual Income Of $88,000. Property Being Sold As Is Where Is". Also, On MLS To Add to This Future Development 1750 And 1752 Eglinton Ave W. All Property Must Be Sold Together. (id:59911)
Intercity Realty Inc.
1750 Eglinton Avenue W
Toronto, Ontario
Investment Opportunity for Developer Builders Possible Redevelopment May Allow Up To 12 Times F.S.I. 1750 Eglington Ave W. Is A 3-Storey Mixed Use Building the Ground Floor Currently Leased to A Dentist Technician with A 2-Year Lease and Options. Demolition Clause in Place With 90 Days Notice to Vacate. There Are 1-2 Bedroom Apartments & 1-3 Bedroom with A Gross Annual Income Of $80,400. Property Being Sold As Is Where Is". Also, On MLS To Add to This Future Development 1752 And 1754 Eglinton Ave W. All Property Must Be Sold Together. (id:59911)
Intercity Realty Inc.
1754 Eglinton Avenue W
Toronto, Ontario
Investment Opportunity for Developed Builders Possible Re-Development May Allowed Up To 12 Times F.S.I. 1754 Eglinton Ave W. Is A 1-Storey, Mixed Us Building Ground Floor Currently Leased to Barber Shop & Barbers and Beauty Salon. 1-2 Bedroom Apartment, Main Floor 2-Year Lease with Options and A Demolition Clause in Place With 90 Days Notice to Vacate. The Annual Gross Income to Vacate. The Annual Gross Income $74,425. Property Being Sold "AS IS WHERE IS" Also on MLS To Add to This Future Development 1750-1752 Eglinton Ave W. Present all offers, Vendor motivated. (id:59911)
Intercity Realty Inc.
31 Evergreen Terrace
Barrie, Ontario
Stunning Brand New Beautiful & Bright 3 Bedroom 2.5 Bath 2-Storey Townhouse In Southeast Barrie Close to Barrie South Go Station. This Home Features 9 Foot Ceilings, Upgraded Laminate Flooring Throughout Main & Upper Levels. Modern Eat-In Kitchen With Stainless Steel Appliances, Centre Island & Walk-Out To Backyard. Open Concept Great Room With Tons Of Natural Light. Second Level Offers Large Primary Bedroom With Walk-In Closet & 4-Piece Ensuite, Laundry & 2 Other Great Sized Bedrooms Along With A 4-Piece Bath. 1 Car Garage Parking With Access Into The House. Driveway Fits 1 Car. Conveniently Located Close To Go Station, Schools, Parks, Shopping, Transit, Restaurants &Hwy 400 (id:59911)
Homelife/miracle Realty Ltd
200 - 2 Anchorage Crescent
Collingwood, Ontario
Welcome to 2 Anchorage Crescent #200, this is a beautiful 1-bedroom, 1-bathroom corner unit that perfectly blends modern comfort with cozy charm. Enjoy an abundance of natural light throughout the space, plus the added bonus of a private terraceideal for relaxing or entertaining. This unit also features convenient ensuite laundry, and access to premium amenities including a swimming pool and fitness centre, exclusive to owners. Located just minutes from vibrant downtown Collingwood and the stunning Blue Mountain Village, and set right alongside the breathtaking Georgian Bay, this condo offers the ultimate blend in both lifestyle and location. Whether a first time home buyer, or an experienced investor, this property is not one to miss! (id:59911)
Century 21 Heritage Group Ltd.
8 Oriole Avenue
Stoney Creek, Ontario
SELF STORAGE WAREHOUSE - TO BE BUILT - Now is the time to have constructed to your internal layout & company finishes. Site Plan Application to construct a 2-storey (35FT tall) self-storage warehouse with a total GFA of 17,491 SQ FT, inclusive of 667 SQ FT office space and has been approved. Check the location, with highway access and in proximity to large residential areas. Building permit plans will be submitted to the city shortly. (id:59911)
RE/MAX Escarpment Realty Inc.
31 Vanderpost Crescent
Essa, Ontario
Located in a sought-after enclave in the quaint town of Thornton, this estate home is just 10 minutes from south Barrie, and 45 minutes from the GTA making it an ideal location for commuters. This home is situated on a sprawling lot with plenty of greenery, perennial flowers and ample space. The entire lot is conveniently kept with an irrigation system to help maintain a plush green lawn.Inside you will find a flowing layout with room for everyday family living. Hosting family events, and entertaining guests is a pleasurable breeze at this home with plenty of space to spare.Large principal rooms highlight the main floor, including an open-concept kitchen and breakfast area, a versatile dining and living room combination, plus a separate family room with a fireplace flanked by windows for plenty of natural light.Tucked away is a sizeable laundry room, convenient 3-piece bathroom, and a mudroom with access to the double garage and backyard. All main-level bedrooms are on the opposite side of the home from the principal rooms, providing peace and privacy in the evening. The primary suite boasts a walk-in closet and 4-piece ensuite with a jet tub, while the remaining family bedrooms on this level are served by the main 4-piece bathroom. The lower level expands your living space offering a large recreation room, bar area, seating area and additional bedroom. A large storage room, cold cellar and a 25x30 utility room. Outside, detailed landscaping lines the front walkway, while mature trees line the entirety of the backyard. A multi-tiered deck and patio provide space for your barbeque, dining table and seating, and ample greenspace is ideal for children and pets to play. A large shed with a garage door provides additional storage of tools and toys throughout the year. A rare offering in this area, this home is sure to please. (id:59911)
Royal LePage First Contact Realty
16 Sophia Road
Markham, Ontario
Bright and spacious 4-bedroom home situated in a prime neighborhood. Just minutes from banks, top-ranked schools, bus stops, shopping, Highway 407, and more. This beautifully maintained home features a functional layout with living, dining, and family rooms on the main floor, along with 3 washroom. Conveniently located near Middlefield Collegiate Institute, Father Michael McGivney Catholic High School, supermarkets, places of worship (mosque and church), parks, public transit, Costco, Walmart, T&T Supermarket, and many other amenities. (id:59911)
Royal LePage Ignite Realty
1610a - 9608 Yonge Street
Richmond Hill, Ontario
Welcome to this absolutely breathtaking 1+1 bedroom condo located in the prestigious and highly sought after Grand Palace Condominiums in the heart of Richmond Hill! The exceptional floor plan features chic finishings and masterful design including smooth finished 9 ceilings, upgraded baseboards and doors, premium 12x48 tiles, granite countertops, stylish light fixtures and pot-lights, under-mount cabinet lighting, full-size stainless steel appliances and so much more! The open concept kitchen and living room design is flooded with natural light and features direct access to the additional 108 sq. ft. balcony through the oversized floor-to-ceiling doors. The spacious primary bedroom boasts a generous sized closet with built-in storage, stunning natural light through the palatial floor-to-ceiling windows overlooking skyline and access to the beautifully upgraded top-to-bottom 3-piece washroom. The gorgeous semi-ensuite washroom features upgraded in-floor heating, a stunning frameless glass shower, upgraded tile throughout and a double drawer vanity offering a truly spa-like experience. The excellent floor plan is complete with a spacious den with endless possibilities, an in suite laundry closet with added room for storage and a spacious front entrance with a double door closet! #1610A truly has it all with 1 underground parking space, an owned locker for extra storage and access to all amazing luxury amenities including 24/7 concierge, security card access at all entrances, visitor parking, gym, fitness studio, indoor swimming pool, whirlpool and saunas, guest suites, conference centre, and the party room opening onto an outdoor terrace! Conveniently located in a high demand area 9608 Yonge Street has access to public transit right out its front doors and is close to Highway 404 and Highway 407, Go Train, parks, shops, top ranked schools, restaurants, shopping and so much more! (id:59911)
Main Street Realty Ltd.
