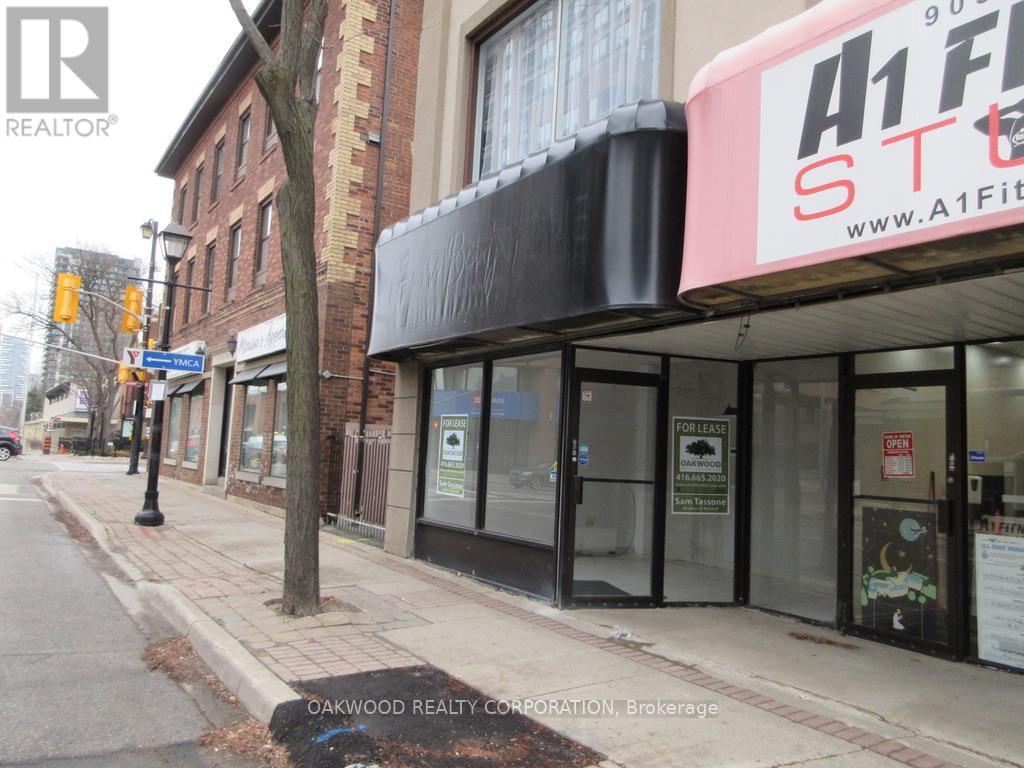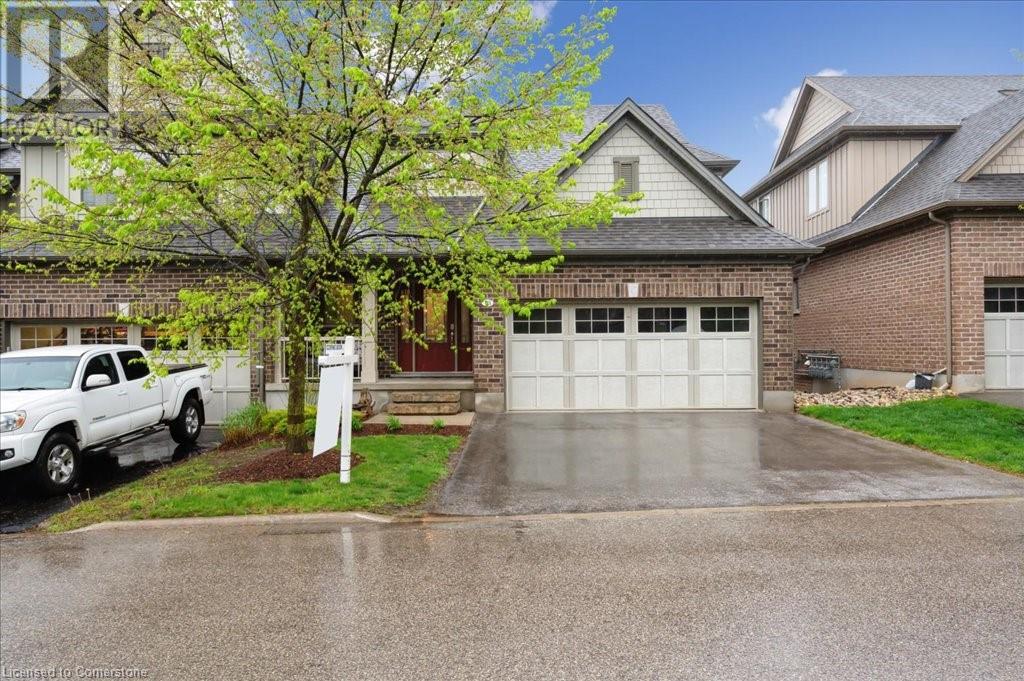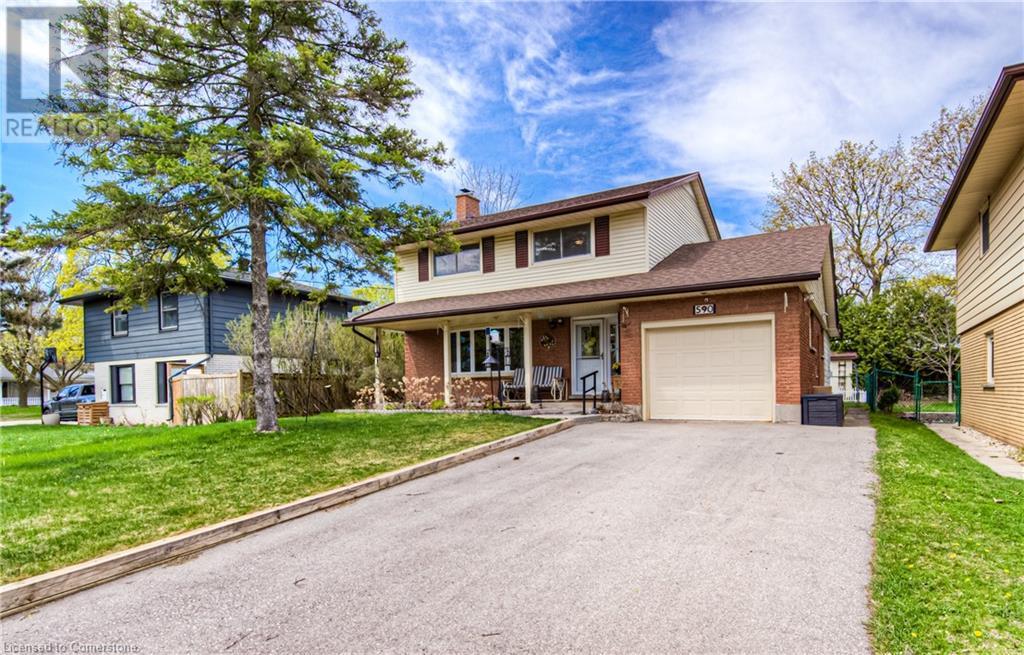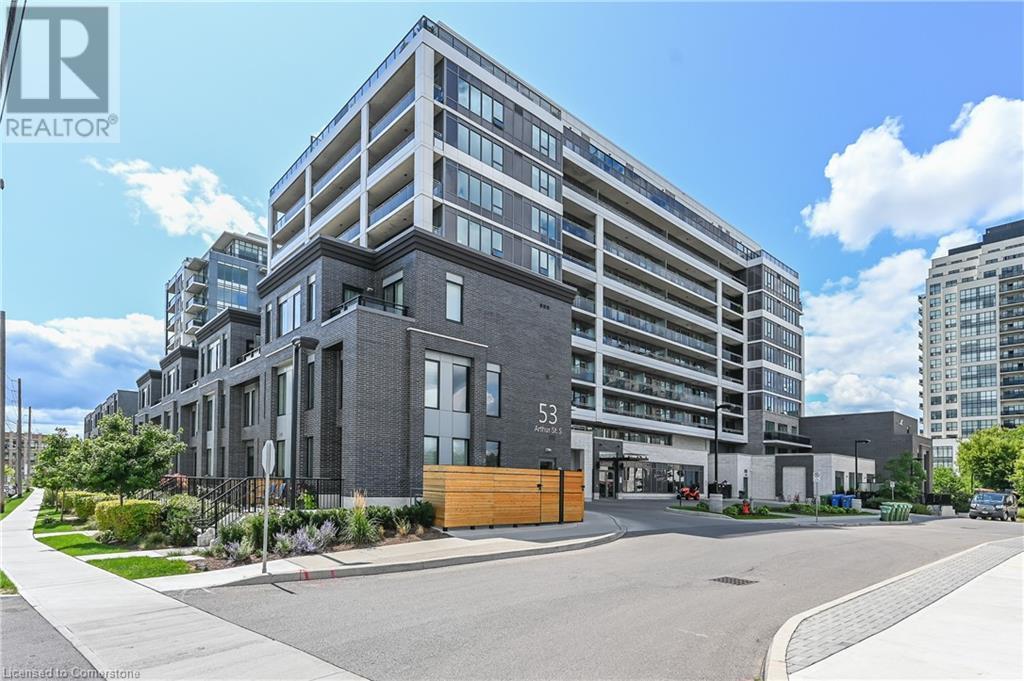11 Broad Street
Penetanguishene, Ontario
Summer-ready and steps from the water - welcome to 11 Broad St, Penetanguishene! If you’ve been dreaming of a backyard poolside retreat and a home that’s move-in ready, this one checks all the boxes. Located just a short walk from Discovery Harbour, King's Wharf Theatre, and the scenic waterfront trails, this home offers not just a place to live, but a lifestyle to love. Inside, nearly every corner has been updated: enjoy a beautifully renovated kitchen with all-new appliances, pot lights throughout the main level, fresh paint, and a brand-new ensuite bathroom. The main bath has also been partially updated, and laundry has been smartly moved to the main floor for added convenience. Outside, the inground pool is the star of the show - perfect for hosting summer get-togethers or unwinding after a long day. A new pool liner and partial fencing around the pool make it ready for the season. The driveway was freshly paved and widened, and an automatic garage door opener adds everyday ease. The finished basement offers even more space to spread out—great for a home gym, games room, or guest area. Whether you're craving that laid-back cottage-town feel or looking for a stylish, low-maintenance home near the water, 11 Broad St delivers charm, comfort, and summer fun wrapped into one inviting package. Don't miss your chance to call this one home. (id:59911)
Royal LePage First Contact Realty Brokerage
36 Benson Drive
Barrie, Ontario
Rarely offered, all brick raised ranch bungalow in a fantastic neighbourhood! Quiet, family friendly area of quality Morra built homes, walking distance to schools, parks, EP land, nature trails and more! Approx 2800 sq ft finished, with a large, versatile layout - ideal for families seeking multi-generational living spaces, second suite or in-law potential. The bright and open upper level flows from the spacious eat in kitchen, with quality stainless appliance package, breakfast bar and space for the whole family. Hardwood floors adorn the entire upper level, with the generously sized living room offering plenty of natural light and a cozy fireplace. Large primary bedroom with walk in closet, modern 4 pc ensuite w/heated floors and soaker tub. 2nd bedroom has a separate study nook, private 3 pc bathroom and bonus utility closet large enough for main floor laundry. The truly expansive lower level boasts a second fireplace, and offers endless potential to customize to your unique needs; office, home gym, home theatre, games room or additional bedrooms are all made possible with the open design. The lower level bedroom has bright above grade windows, multiple closets and it's own private 3 pc bath which has been recently renovated as well. Oversized laundry and utility space with additional storage and future development potential for added flexibility. Inside entry from the extra tall double garage leads to upper or lower levels, there is an additional storage loft and a handy workbench for all your projects. The exterior is equally well cared for, with manicured lawns, mature plantings, garden shed and a walkout direct from the kitchen to your covered pergola with firepit area - perfect for entertaining family and friends. Location wise you are close to everything Barrie has to offer; quick commuter access, beautiful waterfront, golf, skiing, etc. This one checks off so many boxes, pride of ownership throughout!!! Book your showing today, this will not last. (id:59911)
Century 21 B.j. Roth Realty Ltd. Brokerage
25 William Street
Barrie, Ontario
Discover timeless elegance in this stunning century home, where historic charm meets modern-day comfort. Built over 100 years ago, this architectural gem is a testament to craftsmanship and detail, featuring the builders original stain glass window trademark, intricate moldings and soaring ceilings that harken back to a more graceful era. The spacious foyer welcomes you with rich wood accents and a grand staircase that is truly a centerpiece. The formal living room boasts large windows that bathe the space in natural light and sliding glass doors leading to a private wood deck that overlooks the beautifully landscaped backyard. Adjacent to the living room is a charming formal dining room, ideal for hosting dinner parties or intimate family meals, complete with an electric fireplace, antique wood mantel and vintage light fixtures that add to the home's unique allure. The updated kitchen offers the best of both worlds, blending period details like an antique icebox, converted hutch and custom cabinetry with modern appliances, stone countertops, and plenty of storage. It's a chef's delight, with a central island perfect for meal prep or casual dining. Just off the kitchen, is a mudroom, laundry area and half bathroom with a vintage, sliding pocket door. The second-floor features 4 bedrooms, each with its own distinct personality, highlighted by large windows, a mostly finished attic/loft above the second bedroom, an office/den and 4 piece bathroom that has been tastefully updated. Outside, the lush and private backyard offers a peaceful retreat with mature trees, gardens, and wood deck perfect for outdoor dining and entertaining. For additional storage the home offers an attached shed. Located in a sought-after neighborhood known for its proximity to Kempenfelt Bay, Go Train, transit, local shops, restaurants, and parks, this home offers a rare opportunity to own a piece of history while enjoying all the conveniences of modern living. (id:59911)
RE/MAX Hallmark Chay Realty Brokerage
A - 47 Queen Street
Brampton, Ontario
FOUR CORNERS OF BRAMPTON WITH EXCELLENT EXPOSURE ON QUEEN STREET, APPROXIMATELY 3000 SQUARE FEET OF CLEAN SPACE ON 4 LEVELS, 5 PRIVATE OFFICES, LUNCH ROOM, 3-2PCE BATHROOMS. UTILITIES AND TAX ESCALATION IN ADDITION TO THE RENTAL RATE. THE SPACE WOULD SUIT MOST COMMERCIAL, RETAIL AND OFFICE USES. (id:59911)
Oakwood Realty Corporation
2 - 36 Plains Road W
Burlington, Ontario
This lovely, cozy, and luminous one-bedroom apartment in Aldershot, Burlington, is available for lease. With soaring high ceilings that create an airy, spacious feel and large windows that flood the space with natural light, this home is as warm as it is welcoming.Located just steps from Aldershot GO and public transit, making commuting effortless. Schools, shopping, and beautiful scenic trails are all within a few minutes walk.Forget about utility bills your landlord has you covered. With parking included in a shared lot, youll have parking available for your car.Be part of its next chapter and make it your home today. (id:59911)
Royal LePage Real Estate Services Ltd.
3 Bowsfield Drive
Brampton, Ontario
Simply Stunning 4 Bedroom Detached House In Prestigious Vales Of Castlemore With Legal Finished Basement Apartment. Practical Layout. Separate Living And Family Room. Brand New Hardwood On Main Floor And Laminate On Second Floor. One Bedroom Legal Basement Apartment. Very Good Size Bedrooms. Aggregate Concrete Driveway And Front Porch. Custom Front Door. Beautiful Eat In Kitchen. Walk Out To Gorgeous Stone Patio Gas Fireplace In Family Room And Master Bedroom. (id:59911)
Century 21 Legacy Ltd.
102 Byeland Drive
Mount Forest, Ontario
Charming 3-Bedroom Bungalow in Friendly Mount Forest! Welcome to your cozy new retreat in the heart of the welcoming town of Mount Forest! This delightful 3-bedroom, 1-bath bungalow offers the perfect blend of comfort, convenience, and character. Step inside to find a retro-inspired rec room that’s ready to become your go-to space for fun and relaxation—perfect for game nights, hobbies, or just kicking back and enjoying the nostalgia. Outside, you’ll appreciate the convenience of a carport to keep your vehicle sheltered from the elements. And for the hobbyist or DIY enthusiast, the workshop is a fantastic bonus—whether you're tinkering on projects, storing tools, or creating your own personal haven. Situated on a peaceful street with friendly neighbors, you’ll enjoy small-town living with all the essentials just moments away. Whether you’re a first-time homebuyer, downsizer, or looking for the ideal investment property, this bungalow has so much to offer. 220 amp Electrical panel, Welding plug in workshop, Steel roof on Carport on West side, New Basement Windows, Roof approx 3 or 4 years, Front Door and Front Window 2023, Laminate Flooring in 2 Bedrooms 2024, Fireplace 2022 Don’t miss out on this charming find in Mount Forest—schedule your showing today! (id:59911)
RE/MAX Icon Realty
84 Wellington Street S Unit# 7
Drayton, Ontario
Discover affordable year-round living in the quiet and friendly Drayton Trailer Park—a small, well-kept community located just steps from local amenities including shopping, the library, and a medical clinic. This updated 2-bedroom mobile home offers a comfortable and low-maintenance lifestyle, ideal for seniors or anyone seeking a peaceful place to call home. Originally built in 1989, the home has seen many recent improvements. In 2025, the kitchen and bathroom were fully renovated with quartz countertops, new cabinetry, and updated appliances. Additional upgrades over the past few years include new flooring, fresh paint, window treatments, an updated deck, and a new storage shed for added convenience. Exterior enhancements such as improved insulation, back skirting, and some fresh vinyl siding boost both efficiency and curb appeal. Set on a concrete pad with a private deck and a nicely sized yard, there’s space to relax or garden outdoors. Parking for two vehicles is also included. Please note: this home is on leased land and is best suited to cash buyers, as traditional financing is generally not available. Don’t miss your chance to own a stylish and well-cared-for home in the heart of Drayton. (id:59911)
Exp Realty (Team Branch)
50 Hickory Drive
Rockwood, Ontario
A stunning bungaloft with double car garage and finished basement, built by Charleston Homes. This is not your average home; from the moment you arrive you cant help but notice the updates and attention to detail. The main floor consists of a beautifully equipped kitchen with stone counters, custom cabinetry, an island with a sink, SS appliances, updated lighting, pot lights and a walk-in pantry; living room with a soaring vaulted ceiling and fireplace with stone surround that anchors the room and a formal dining room, all with hardwood flooring. The primary bedroom is on this main level with hardwood floors, large ensuite with jacuzzi tub, walk-in shower with glass doors, and a walk-in closet. There are also some very nice stone accents around the tub and vanity. To complete this level, you will love the convenience of the mudroom and laundry room from the garage entry. The loft has a versatile office or family room with new carpet, two bedrooms with luxury vinyl flooring, and a 4-piece bath. Downstairs is finished with a large family room, a fourth bedroom, gym/workout area, plus plenty of additional storage. The high-end updates continue down here with large windows, 9 ft ceilings, 6 baseboards, pot lights, and laminate flooring. The interior layout is sure to please any type of family at any stage of life! Outside, you have your own rear deck and common area to enjoy and a private front porch but zero maintenance as the low condo fees cover all summer landscaping and snow removal from your driveway up to your front door! This location is ideal for a slightly smaller town feel, but a short and scenic drive to Guelph, Halton, and Mississauga regions. (id:59911)
Exp Realty (Team Branch)
47 Stoke Court
Kitchener, Ontario
Welcome to Beechwood Forest. A nature lovers retreat away from the hustle and bustle of the city, tucked away in a quiet area perfect for your dream family home. This beautifully maintained 3-bedroom, 4-bathroom two-storey home offers over 3000 sqft of finsihed living space with over sized windows throughout the home; creating tons of natural light with peaceful and private views no matter what room you're in. Situated on a lot that backs onto a private and lush forest with scenic trails, you’ll enjoy both privacy and a deep connection to nature right in your backyard. Inside, the open-concept living/dining area is large enough for your whole family to gather. A spacious kitchen with a dinette surrounded by floor to ceiling windows and an entry way to the backyard. Gas fireplace in the family room. Wood laminate flooring throughout the main floor. Upstairs you'll find that all 3 (very large) bedrooms have walk in closets. Ensuite and large bay window in the primary bedroom. The fully finished basement is an entertainer’s dream — full built in bar, built in fridge, wired for 5 speaker surround sound, workshop, and exercise room with inch thick rubber flooring. Step outside to the serene and quiet backyard, where you’ll find a private retreat surrounded by forest, perfect for morning coffee or evening relaxation. Water feature off deck, hot tub included, water fall in working order. Water softener owned. Upgrades to the roof/AC/furnace were done in 2015/2016. Oversized double garage with high ceilings. Book a showing today, and don't miss your opportunity to live in Beechwood Forest where people seldom move away. (id:59911)
RE/MAX Real Estate Centre Inc.
590 Manchester Road
Kitchener, Ontario
LIVE ON MANCHESTER. One of the most sought after streets in neighbourhood. Welcome to this spacious 4-bedroom, 3-bathroom family home in the heart of Kitchener, ON! Perfectly situated close to schools, parks, shopping, and more, this well-maintained property offers exceptional space and versatility. The bright main level features a stunning all white kitchen, eat-in kitchen with stainless steel appliances, marbled countertops for food prep and ample amounts of cabinet space for storage. two inviting living areas—one with a cozy gas fireplace—plus a generous sunroom complete with a Murphy bed, perfect for guests. Enjoy outdoor living with a deck and private backyard. Parking for five vehicles, including an attached garage, adds everyday convenience. Upstairs, you'll find all four bedrooms and a full 4-piece bathroom. The finished basement offers even more living space with a rec room, 3-piece bathroom, and ample storage. Don’t miss this incredible opportunity to own a move-in-ready home in a family-friendly neighborhood! (id:59911)
RE/MAX Twin City Realty Inc. Brokerage-2
53 Arthur Street S Unit# 302
Guelph, Ontario
Welcome to 302 - 53 Arthur Street in Guelph’s Metalworks Condominium. With 650 SQFT of finished living space, this is one of the larger sized, single bedroom units in the development. Unit #302 is an ideal home for active retirees, first-time home buyers, or singles. Step through the front hallway into the primary living space, a bright and spacious kitchen with counter seating and large living room. This leads to a 106 SQFT patio overlooking the courtyard. In addition, this unit features a Den room suitable for use as an office, hobby/games room, or guest space as well as an in-suite laundry with washer and dryer. This unit comes with an owned parking indoor parking space and a 4'x5'x6' storage locker. Cyclists can have access to lock ups located at their parking space. Metalworks condos are all about a modern, urban lifestyle. Located next to the Speed River walkway, Spring Mill Distillery, and within easy walking distance of the downtown shops and restaurants, everything you need is right here and it shows with wide-ranging amenities. Personal development? Get some work done in the Wi-Fi lounge, enjoy a book or play games in the library, and there is no membership needed to use the full-sized gym. If entertaining is more your thing, then Metalworks has you covered. There is a party room with a large bar area and walk out to one of several courtyard BBQ spaces. A secret entrance hides access to the Speakeasy, a BYOB bar suitable for a card night or a cocktail gathering. Book your next dinner party at the Chef’s Kitchen, a large food prep area with an adjoining dining room with seating for 12. A guest suite is also available to book should you need extra space for overnight visitors. If you live with a furry companion, then you will appreciate the self-serve Pet Spa. Reach out or contact your realtor to come experience Metalworks for yourself! Additional OPEN HOUSE VISITOR PARKING near entrance to #73 (id:59911)
Leap Real Estate Services Inc.











