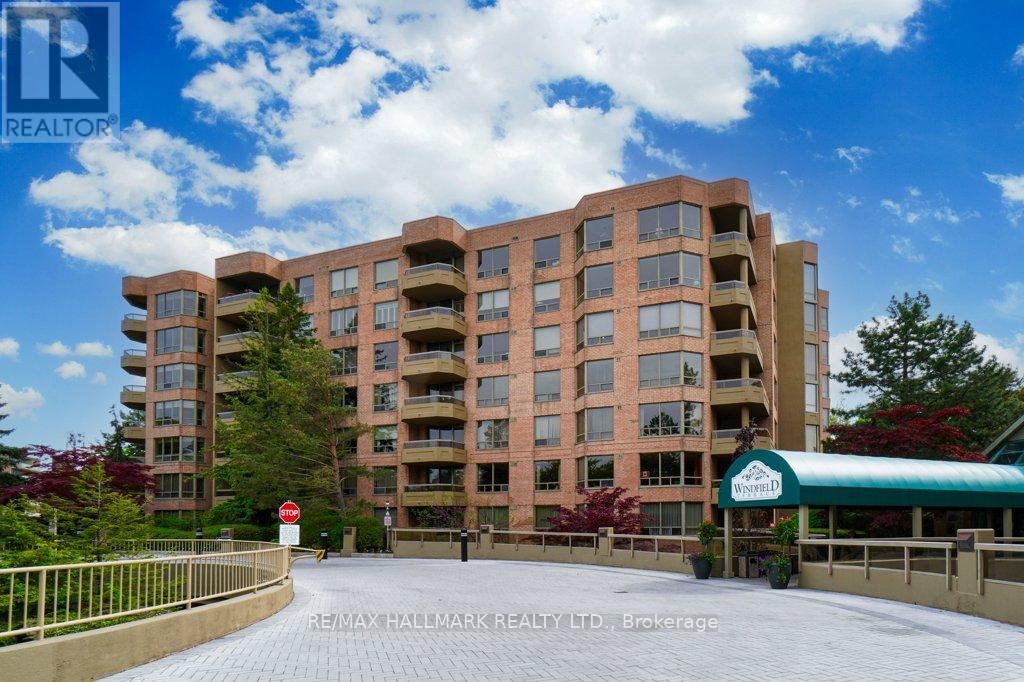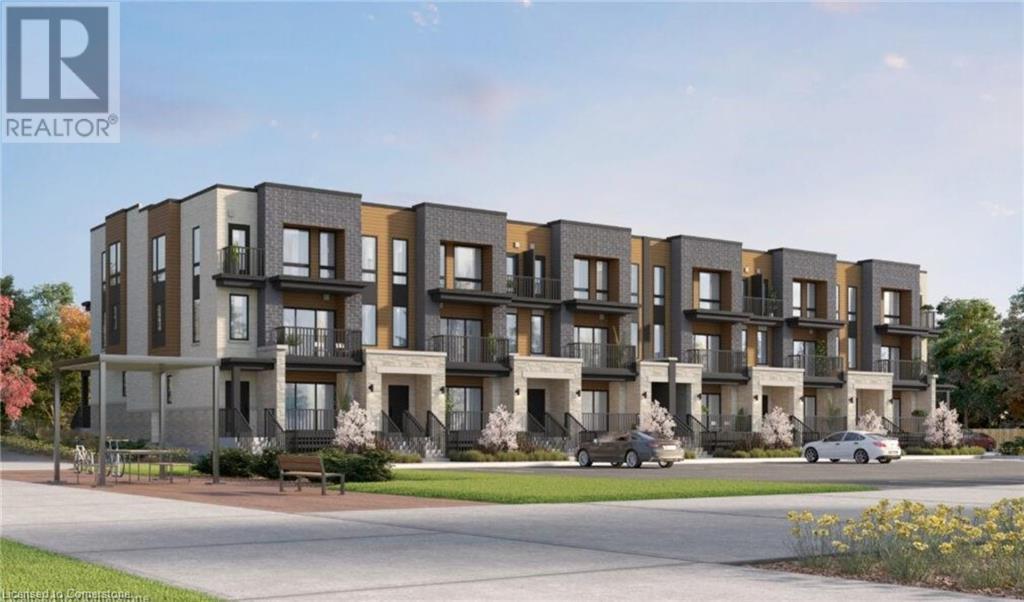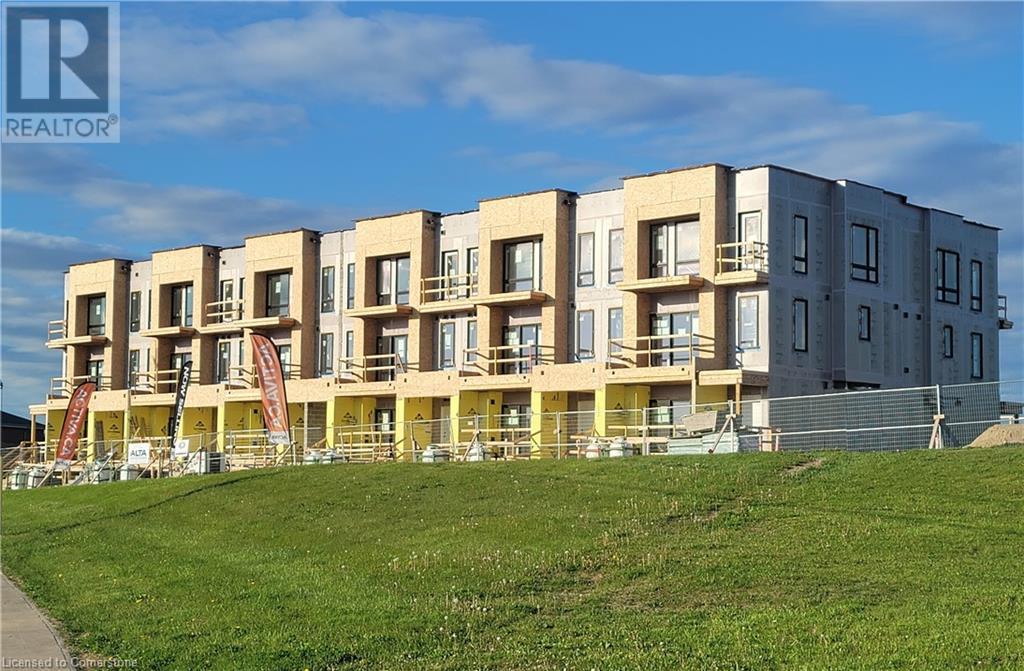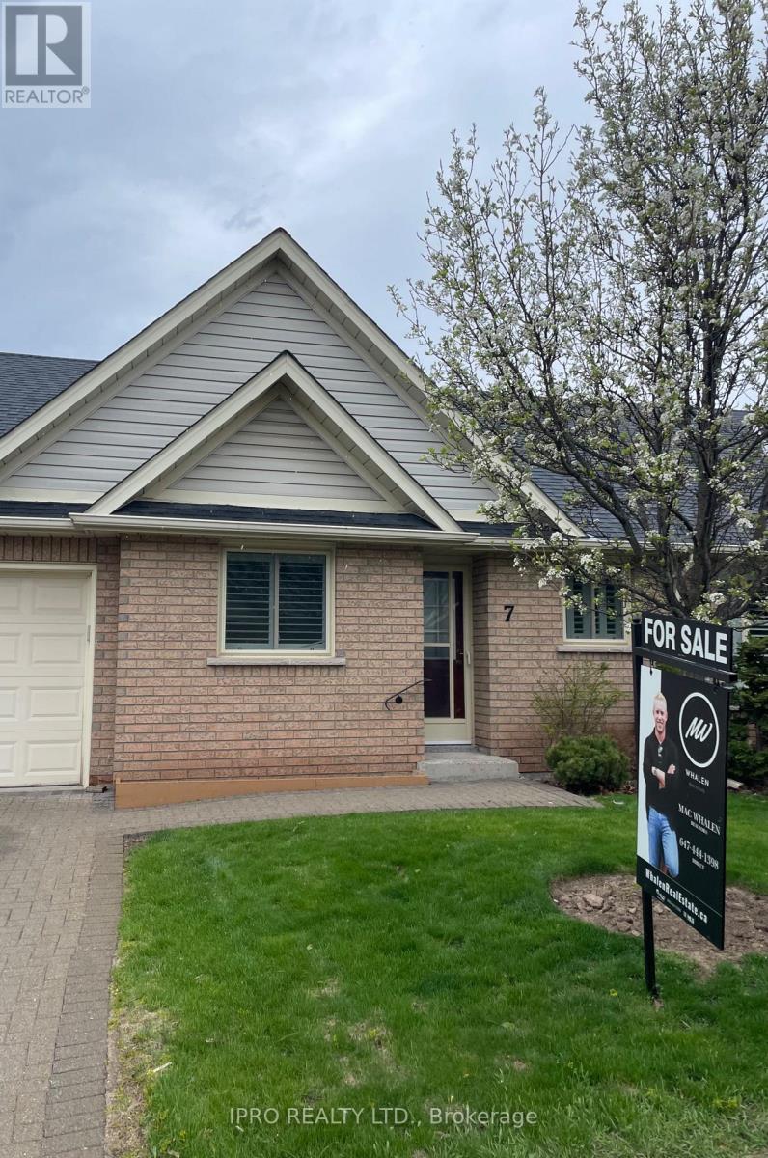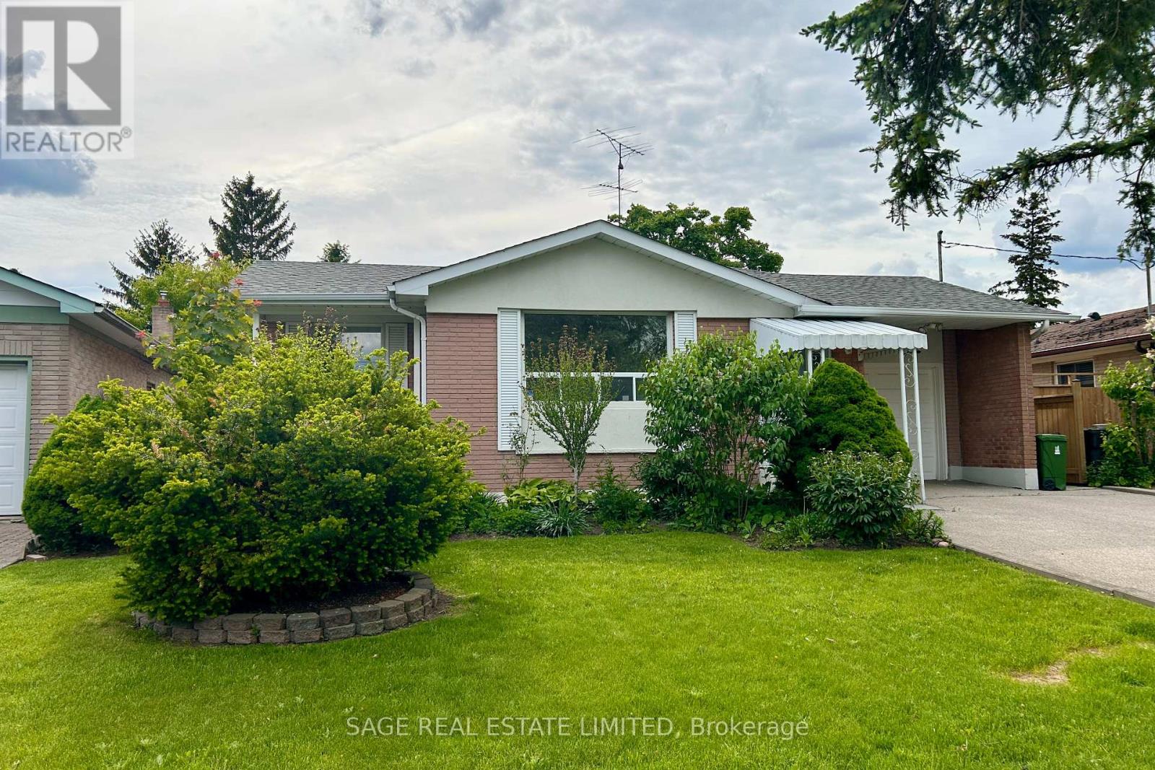Main - 18 Wetherby Drive
Toronto, Ontario
Fully Renovated 3 Bedroom With 1 Washroom With Modern Kitchen, Hardwood Flooring. Includes 1 Driveway Parking. Close To Public Transit & Shopping, 24/7 Public Transit Is Available. Tenant Is Responsible For Snow Cleaning From Driveway And Passage To The Side-Door. All Utilities (Gas, Hydro, Water, Garbage, Hot Water Tank Rental) Shared With The Lower Level Occupants. 60% Of Utilities To Be Paid By The Upper Level Occupants And 40% Of Utilities To Be Paid By The Basement Occupants (id:59911)
Homelife/future Realty Inc.
114 - 41 Lebovic Avenue
Toronto, Ontario
Welcome to Rollz, the ultimate destination for Thai roll ice cream lovers! At Rollz, we pride ourselves on our unique recipes that cater to everyone, from kids to the young at heart. Our vibrant and welcoming atmosphere invites all ages to come and indulge in our delicious creations. We're especially famous for our innovative Indian flavors, decadent faloodas, and refreshing shakes that are sure to delight your taste buds. Whether you're looking for a fun treat after school or a nostalgic dessert to share with family, Rollz has something for everyone. Join us for a memorable ice cream experience that celebrates flavor and creativity! Prime location, ample parking, and very low rent! Whether you are a first-time entrepreneur or an experienced operator, this is your chance to invest in a profitable and fun business! You can be in a Franchise or open up Your Brand with your Unique Name. (id:59911)
Royal LePage Vision Realty
604 - 1200 Don Mills Road
Toronto, Ontario
Fabulous And Rare Split Bedroom Layout In Tridel's Luxury Winfield Terrace Features 1484 Sqft As Per Iguide Measurement, Bright And Open But Separate Living Room + Dining Room Areas, 2 Generously Sized Bedrooms, 2 Full Bathrooms, With Walk In Closet Off Master Ensuite, Green And Expansive Eastern Views Beyond the Treeline, Beautifully Renovated Kitchen With Sun Filled Solarium Eat-In Area, New Flooring Throughout, Ensuite Laundry, 2 Car Parking And 1 Locker, Very Short Walk To Elevator, 24 Hour Security, Party Room, Squash/Racquetball, Outdoor Pool, Billiards, Gym... & More - Very Social Building, Centrally Located, Shops Restaurants, Grocery Store, Movie Theatre at Your Doorstep With Shops on Don Mills Just A Short Walk Away! (id:59911)
RE/MAX Hallmark Realty Ltd.
525 Erinbrook Drive Unit# B039
Kitchener, Ontario
1 Year Free Condo Fee credit!!!! Welcome to the Aliya, a modern 1368 sq. ft. second and third floor unit in the Stacked Condo Townhomes at the Erinbrook Towns! This unit offers 2 bedrooms, 2.5 bathrooms, and a dedicated parking space. The second floor features an open-concept living room, a modern kitchen with a dinette, and a powder room. Enjoy the covered balcony for outdoor relaxation. The third floor includes a principal bedroom with an ensuite and walk-in closet, an additional bedroom, and a main bathroom. Stunning quality finishes including an appliance package. These units are ENERGY STAR® certified and a Bell Internet Package is included in Condo Fees. If you enjoy a lock-and-go lifestyle with little to no maintenance, then a condo villa is perfect for you! Say goodbye to shoveling snow and mowing the lawn, and spend more time doing what you love most. Please visit the Sales Centre located at 155 Washburn Drive Monday-Wednesday from 4-7pm and Saturday & Sunday from 1-5pm. First-time Homebuyer Deposit plan available for qualifying purchasers! *Colour selections/finishes/upgrades have been selected by our award-winning design team and are reflected in the pricing. Please reach out to the Salesperson for more information. Regular deposit structure is: $5,000 at signing, 5% of total price less initial $5,000 due on firm, and 5% due at occupancy (for a total of 10%) and there is also a first-time buyer deposit structure for qualified buyers. (id:59911)
Coldwell Banker Peter Benninger Realty
RE/MAX Twin City Realty Inc.
525 Erinbrook Drive Unit# C062
Kitchener, Ontario
1 Year Free Condo Fee credit!!!! Welcome to the Renee, a modern 1392 sq. ft. second and third floor unit in the Stacked Condo Townhomes at the Erinbrook Towns! This unit offers 3 bedrooms, 1.5 bathrooms, and a dedicated parking space. The second floor features an open-concept living room, a modern kitchen with a dinette, and a powder room. Enjoy the covered balcony for outdoor relaxation. The third floor includes a principal bedroom, two additional bedrooms, and a main bathroom. Stunning quality finishes including an appliance package. These units are ENERGY STAR® certified and a Bell Internet Package is included in Condo Fees. If you enjoy a lock-and-go lifestyle with little to no maintenance, then a condo villa is perfect for you! Say goodbye to shoveling snow and mowing the lawn, and spend more time doing what you love most. Please visit the Sales Centre located at 155 Washburn Drive Monday-Wednesday from 4-7pm and Saturday & Sunday from 1-5pm. First-time Homebuyer Deposit plan available for qualifying purchasers! *Colour selections/finishes/upgrades have been selected by our award-winning design team and are reflected in the pricing. Please reach out to the Salesperson for more information. (id:59911)
Coldwell Banker Peter Benninger Realty
RE/MAX Twin City Realty Inc.
4923 Highway 3
Simcoe, Ontario
Amazing 0.842-acre lot in Norfolk County backing onto open farmland. The perfect spot to build your dream country home with plenty of space for a shop, home-based business, and a pool. Located just outside of Simcoe with easy access to shopping, amenities, local vineyards, breweries, and Port Dover Beach. Access subject to MTO approval. A rare opportunity to enjoy peaceful rural living with urban conveniences just minutes away! (id:59911)
Century 21 People's Choice Realty Inc. Brokerage
724 Garden Court
Woodstock, Ontario
Welcome Home to 724 Garden Court Crescent ! This Immaculate semi-detached bungalow, complete with a single car garage , is nestled in the desirable Sally Creek Adult Lifestyle Community. Enjoy the perks of the rec centre , take a short walk to the nearby golf course , and explore scenic trails just around the corner. Inside, you'll experience the best of the main floor living with an open concept kitchen , dining, and living area. The convenient main floor laundry room adds to the ease of living, while the spacious master bedroom features two closets and a luxurious 5-piece ensuite. A den and guest bath round out the main floor, offering plenty of space for all your needs. The fully-furnished basement spans an impressive 1,200 SQFT , providing a versatile living area with an electric fireplace, a workshop, a kitchen area, a 3-piece bathroom, and an additional bathroom-ideal for guests or extra family space. Step outside to the beautifully landscaped backyard, where you'll find a tiered deck complete with an awning, offering the perfect spot to relax , rain or shine. This home has it all- don't miss your chance to make it yours! (id:59911)
Royal LePage Flower City Realty
7 - 165 Main Street E
Grimsby, Ontario
Charming townhouse ideally located in the heart of the vibrant lakeside town of Grimsby. This meticulously maintained 2-bedroom, 2-bathroom home offers a perfect blend of modern conveniences and classic charm. As you enter, you're greeted by a warm and spacious open-concept living area. The spacious living room is perfect for relaxing or entertaining, while the classic kitchen boasts sleek appliances, ample counter space, and ample cabinetry for all your culinary needs. This home is perfect for young professionals, small families, retirees, or investors. The primary bedroom comes complete with a large closet and ensuite bathroom. Enjoy your morning coffee or unwind in the evenings in the private backyard deck. Located close to local shops, restaurants, parks, the stunning shores of Lake Ontario, and right beside the NEW West Lincoln Hospital. Additional features include main floor in-unit laundry, private parking, direct access ramp from garage to primary bedroom as well as his/hers closets! Also included is a garage door opener and remote as well as new California Shutters and automatic blinds installed 2025! Low maintenance property! (id:59911)
Ipro Realty Ltd.
83 Sundridge Street
Brampton, Ontario
Open Concept 3 Bedroom Home In Sought After "Mayfield Park". This Home Is Great For Entertaining, Extended Custom Kitchen With Center Island, Cozy Gas Fire Place In Living Room. Open Concept On Main Floor**Hardwood & Ceramics Throughout Main & Second. Large Backyard With Wooden Deck* Utilities Extra. EXTRAS** Close to All Amenities Parks, Banks, Shops, Restaurants, Walk-in clinics, Grocery Stores. Easy Access To Highways- 410. (id:59911)
Homelife/future Realty Inc.
21a - 21 Church Street W
Halton Hills, Ontario
Welcome to Your Cozy Retreat in Halton Hills! Step into this charming and sun-filled apartment, where comfort meets convenience. Natural light pours through the windows, a bright and cheerful atmosphere. Fire up the grill and enjoy sunny afternoons on your private porch or in the spacious backyard perfect for barbecues or relaxing with friends. Keep your space clutter-free with your own storage unit, and enjoy the convenience of a dedicated parking spot. (id:59911)
Royal LePage Real Estate Services Ltd.
Bsmt - 83 Sundridge Street
Brampton, Ontario
Beautiful Home With 2 Bedrooms Legal Basement Apartment, In Safe And Friendly Neighbourhood. Open Concept Fully Equipped Kitchen With Stainless Steel Appliances. Shared Laundry In The Basement. Separate Entrance. Tenants Pays 30% Utilities. EXTRAS** Close To All Amenities Banks, Parks, Shops, Restaurants, Walk-In Clinics, Grocery Stores. Easy Access To Highways- 410. (id:59911)
Homelife/future Realty Inc.
308 Sentinel Road
Toronto, Ontario
Parkside Perfection! Set on a generous lot overlooking the landscaped greenery of Sentinel Park, this solid 3+1 bedroom bungalow is ready for its next chapter. Home to the same family for five decades, it has been lovingly maintained and updated while retaining its classic charm. The main floor features a practical layout with well-sized bedrooms, adjoining living and dining areas, and an eat-in kitchen with easy access to the beautiful backyard. Centered around an apple and plum tree, this outdoor space is perfect for grilling, entertaining, gardening and enjoying your own seasonal bounty. Downstairs, the fully updated lower level offers a modern and very spacious multi-zone rec room, a wet bar, a wonderfully large laundry room with built-ins, and a separate bonus room with a 3-piece bathroom. Whether you need extra space for family, entertaining, a home office, or the potential for a suite, the flexibility is here. Location is key, and this home delivers. Proximity to York University makes it an excellent choice for academics and students alike, while nearby schools, transit and easy-to-access highways and amenities add to the convenience. And with the park just outside the front door, you have a 7.7 hectare extension of your outdoor living space complete with walking paths, sports fields, a playground, a splash pad and open green spaces always in view and just steps away. (id:59911)
Sage Real Estate Limited


