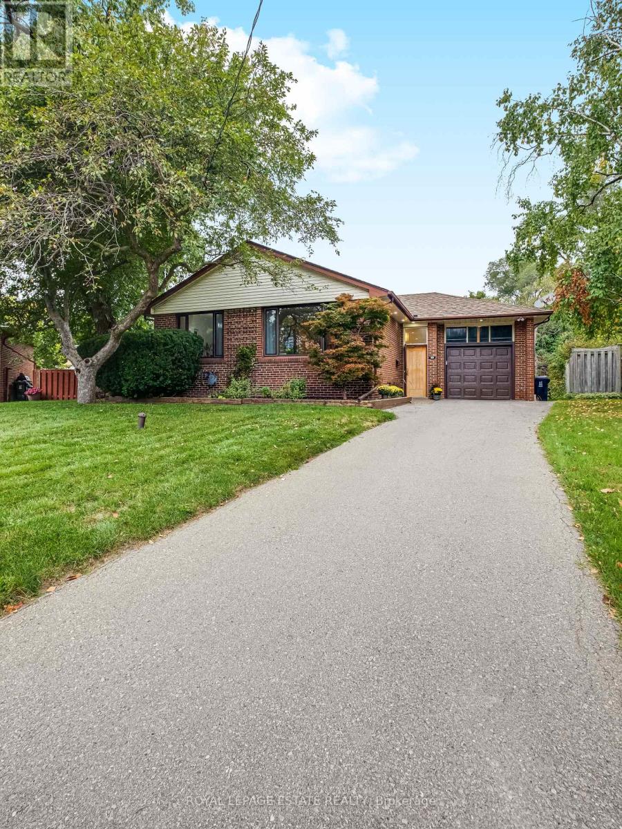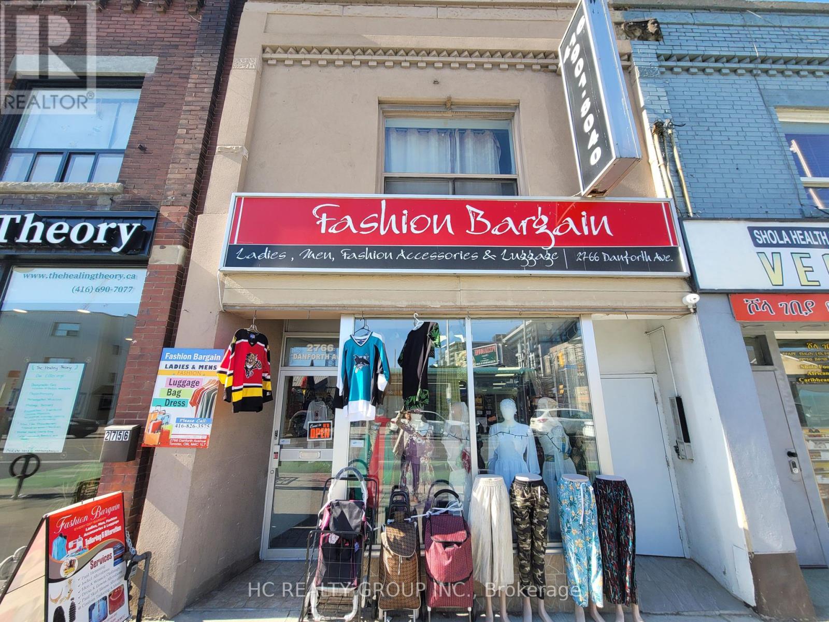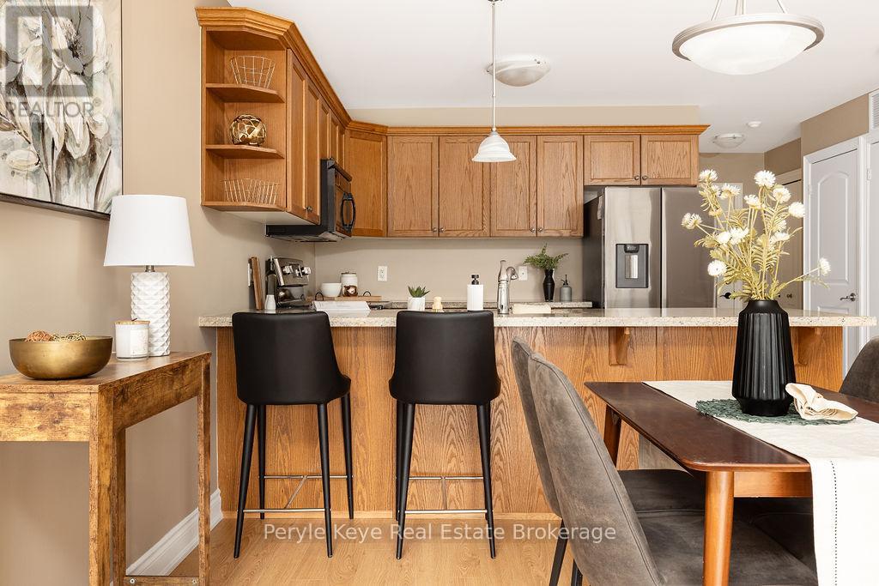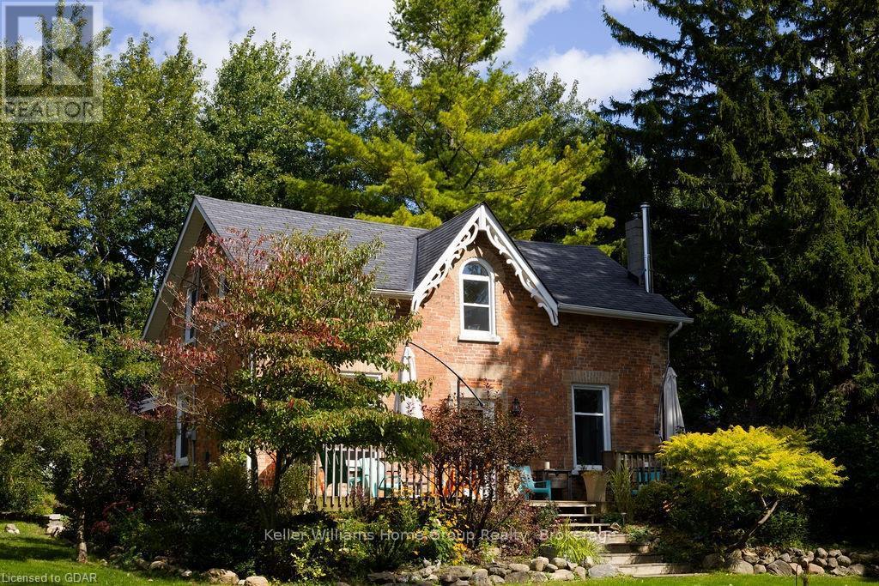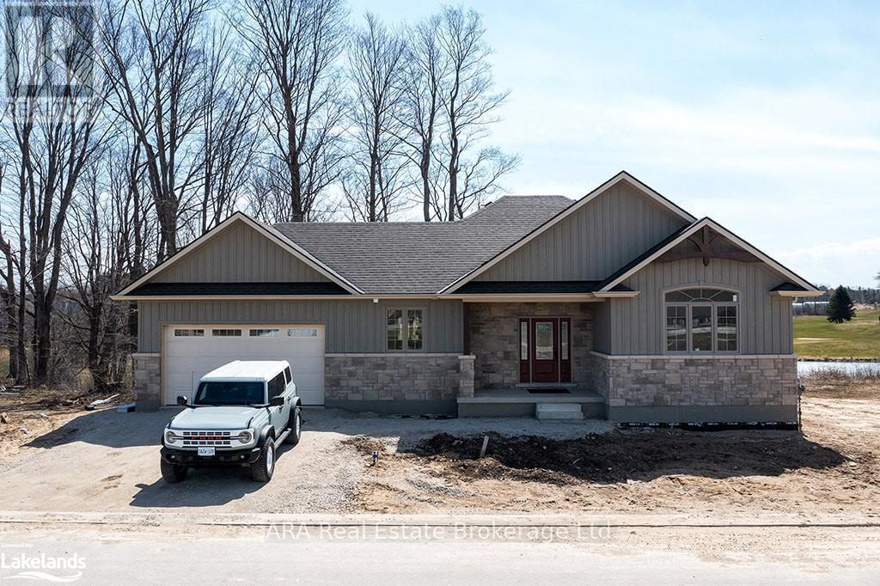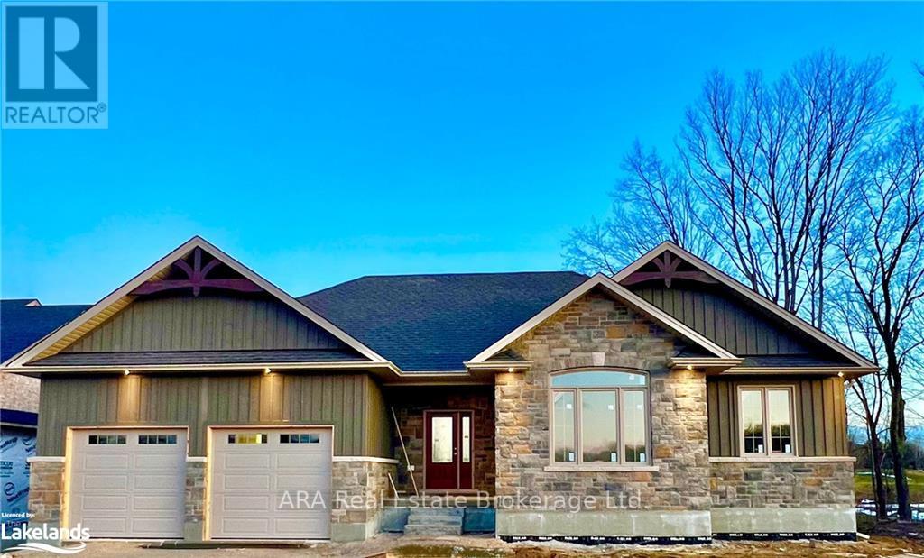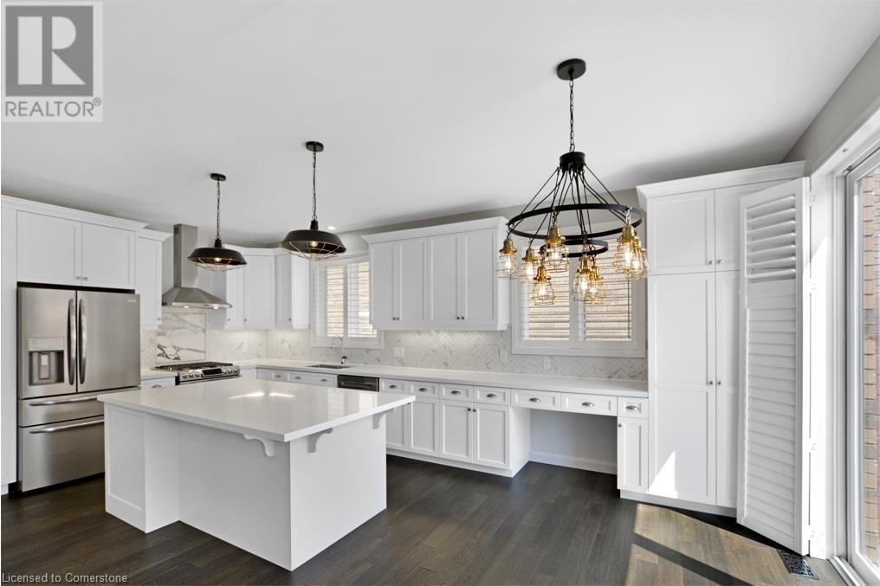40 Dukinfield Crescent
Toronto, Ontario
This beautifully maintained home perfectly blends mid century character with thoughtful modern updates. The property has always been well maintained with all of necessary things taken care of such as the new HVAC system, electrical panel, newer roof etc. The hardwood flooring has just been refinished in a warm modern colour and the basement has brand new carpeting throughout. Situated on a quiet street it has one of the largest lots in the neighbourhood with mature trees and lush perennial landscaping. The spacious light filled living areas are perfect for relaxation and entertaining and the original design elements give a nod to the architecture of the era. You will love how the dedicated dining area provides an intimate space for enjoying meals with family and friends.The eat in kitchen, updated in 2005, has lots of storage and counter space making meal preparation and clean-up a breeze and it walks out to a cozy 4 season sunroom where you can curl up and read a book or have your morning coffee.The 3 bedrooms are all a good size and overlook the expansive yard where on occasion you get to see the local deer! The lower level is where you can kick back and enjoy a great fire in the winter, watch TV or play games in the expansive recreation room complete with a wall of built-ins.There is also a huge bedroom, great storage, workshop and laundry area.The location of this property is superb. With easy access to the highway, the TTC and all of the shopping, restaurants and bars along York Mills, everything you need is just minutes away. All this and the great schools, parks, recreation areas and easy access to the downtown core, this area is one of the best in Toronto to raise your family. (id:59911)
Royal LePage Estate Realty
2766 Danforth Avenue
Toronto, Ontario
Location location location. Attention Investors And Developers, Excellent Opportunity To Acquire A Prime Income Producing Lot On Danforth And Dawes Road. Excellent investment opportunity: A Retails Store with One (One Bedroom) Apartment on main floor And Three Spacious legal (Two Bedroom) Apartments Above Store. Cap Rate is more than 5% if fully leased. Vacant Possession Is Possible. Minutes Walk To Subway Station And 4 Minutes To Go Train. Redevelopment Potential with Proximity To Existing And Future Developments In The Area. (id:59911)
Hc Realty Group Inc.
1174 Birch Narrows Road
Dysart Et Al, Ontario
Welcome to 1174 Birch Narrows Road in Haliburton ~ A Beautiful Lakeside Retreat on a 5 Lake Chain! Discover the Perfect Blend of Comfort, Convenience, and Natural Beauty at this Stunning Four Bedroom, One-and-a-Half Bathroom Home. Nestled in a Prime Location just Minutes from Town, Schools, and the Hospital, this Property Offers the Ultimate Lakeside Lifestyle with Ample Space for Entertaining and Relaxing. Step Inside to an Inviting Open-Concept Kitchen and Living Room, where an Oversized Sliding Glass Door Floods the Space with Natural Light and Leads to a Lakeside Patio - Perfect for Morning Coffee or Evening Sunsets. The Modern Kitchen Featuring Stainless Steel Appliances, a Side-by-Side Fridge and Freezer, and a Large Center Island with Seating and Ample Storage. Cozy Living Room with a Propane Fireplace, Creating a Warm and Inviting Atmosphere. Convenient Main Floor Laundry with Plenty of Cupboard Space. Stylish 2 Piece Bathroom on the Main Level. Durable Epoxy Flooring with Inflow Heating for Year Round Comfort. The Upper Level Boasts Four Generously Sized Bedrooms, Including a Primary Suite with Built in Closets and a Private Sliding Glass Door, Offering Serene Views. Spacious 22' x 28' Heated Garage with In-Floor Heating, Running Water and a 10' x 12' Garage Door, Opener with Remote, and 100 Amp Service - Perfect for Storage or a Workshop. Brand New Boathouse (Built in 2024) - an 18' x 20' Space with a Stunning 14' x 18' Sliding Glass Door, waiting for your Personal Finishing Touches. Ample Parking for All of Your Guests, Making Hosting a Breeze. Whether You're Looking for a Year Round Home or a Cottage Getaway, this Beautifully Updated Property Offers Everything you Need to Relax, Play, and Enjoy the Best of Haliburton Living. Don't Miss this Incredible Opportunity - Schedule Your Viewing Today! (id:59911)
Coldwell Banker 2m Realty
6793 Mill Street
Port Hope, Ontario
This breathtaking 174.6-acre estate is an extraordinary find. Towering trees form a natural canopy over the private road, leading to rolling hills, meandering trails, two serene streams, and a picturesque ravine-an outdoor paradise of beauty and tranquility. At its heart stands a masterfully preserved Loyalist stone cottage, a testament to history for over 150 years. Lovingly restored and expanded with two substantial additions, this home now offers almost 4200 sq. ft. of living space, blending heritage charm with modern comfort. With 6 bedrooms and 2 full baths, there's ample space for family and guests. Two of the bedrooms serve as an office and craft room, offering versatility for remote work, hobbies, or creative pursuits. Upstairs, one bedroom is staged as a flexible retreat-ideal as a second family room, games room, library, or billiards room. A sprawling wrap-around covered porch invites relaxation while embracing the peaceful surroundings. Four wood-burning fireplaces add warmth, while the grand family room, framed by substantial solid wood beams, is bathed in natural light from east, west, and north-facing windows. The kitchen is ready to be reimagined, allowing you to design a space that blends seamlessly with the homes historic charm. The modern wing offers room to create a luxurious primary suite, providing a private retreat that merges history with modern comforts. A magnificent century-old barn stands as a striking landmark. With soaring ceilings and a vast lower level, it holds relics of the past-perhaps even valuable antiques-waiting to be rediscovered. Whether restored, repurposed, or left untouched, the barn remains a defining piece of the property's story. Despite its privacy, the estate is just 10 minutes from the 401 and under 20 minutes from the 407. approximately 100 acres are leased to a neighboring farmer. This one-of-a-kind estate is ready for its next chapter - an extraordinary opportunity to create a lasting legacy. (id:59911)
RE/MAX Jazz Inc.
18 Price Street W
Brighton, Ontario
For the first time in nearly 50 years, this charming property is hitting the market! Nestled in the sought-after lakeside community of Gosport, this is your chance to own a piece of paradise. Imagine strolling just a street away to public lake access, where locals enjoy their own docks perfect for boating enthusiasts, without the waterfront price tag. This delightful home boasts 2 bedrooms and a 4-piece bathroom, with the convenience of main floor laundry. Enjoy the cozy ambiance created by two gas stoves, ideal for those cooler evenings. Recent upgrades include new windows, ensuring energy efficiency and natural light. Situated on a generous double lot, with frontage on both Price St W and Elgin St W, this property offers ample space and potential. Unleash your creativity in the massive 25x40 quonset hut garage/workshop perfect for hobbiest, storage, or a home-based business. Location is key! You're just a short 10-minute drive (approximately 4km) from the stunning Presqu'ile Provincial Park, offering endless outdoor adventures. The local Yacht Club is also nearby, catering to sailing enthusiasts. Enjoy the convenience of town water and sewer, and easy access to Highway 401.Plus, all your essential amenities are within reach, including grocery stores and restaurants. This is more than just a home; its a lifestyle! Don't miss this rare opportunity to make this lakeside gem your own. (id:59911)
Century 21 Granite Realty Group Inc.
36 Evenwood Avenue
Toronto, Ontario
Where the beauty of nature meets the elegance of modern living 36 Evenwood Ave is the home you've been searching for. This 3,418 sqft (above ground) residence sits on an incredible and *RARE* 70 x 170 ft lot in a mature and quiet community. The grand foyer is a perfect introduction to this stunning home, featuring dramatic 18 ft ceilings and a spiral staircase. As you move through the home, you'll be greeted by an abundance of natural light and a sense of spaciousness. The renovated eat-in kitchen provides an ideal setting for family dinners, offering an unobstructed view of the backyard oasis. Exploring further, you'll be impressed by the sheer size of the home. All bedrooms are generously sized, with the primary bedroom boasting a large walk-in closet and a luxurious ensuite bathroom. Office on main floor with separate living, dinning and family room. Additionally, the home includes a basement apartment with a walk-out seperate entrance, perfect for those seeking rental income or an in-law suite. **Water tank owned, Furnace owned, Roof 8 years Window 5 years** (id:59911)
Keller Williams Energy Real Estate
Gl6 - 10b Kimberley Avenue
Bracebridge, Ontario
Some places feel like home. This one redefines it. Step inside and experience the flow of an open-concept design, bathed in natural light and set against the breathtaking backdrop of Bracebridge Falls. Here, thoughtful design and everyday comfort come together beautifully. The kitchen is designed to impress! Granite countertops, stainless steel appliances, and a spacious breakfast bar. A space that brings people together. The cozy living room flows seamlessly to a private balcony overlooking vistas of trees and the Muskoka River. Trade the noise for the quiet hum of nature - this is where life slows down. Double French doors lead to a versatile den - home office, guest room, hobby space - its your call. The primary bedroom is a peaceful sanctuary, a place to truly unwind. Plus, the 3 piece bath hosts a glass walk-in shower with handrails for added comfort. Outside, the lifestyle continues: Walk down the trail to the park, take a short stroll to the beach, or easily launch your boat nearby. And with downtown Bracebridge within walking distance, boutique shopping, dining, and entertainment are always within reach. What really sets this condo is the amenities: an exercise room, BBQ areas, a car wash, workshop, and a large common space with a community kitchen, pool tables, and patios all designed to bring neighbours together. Plus, in-suite laundry, underground parking, and a storage locker make daily living effortless. This isn't just a place to live; it's where comfort meets connection. Don't let this one slip away; schedule your private showing today! (id:59911)
Peryle Keye Real Estate Brokerage
6783 Gerrie Road
Centre Wellington, Ontario
So, you've always dreamed of owning your own lovely hobby farm that may have some income potential? Well, look no further! With its charming century Ontario gingerbread farmhouse, situated on 7+ rolling acres and surrounded by pastoral farms just 5 minutes from historic Elora Ontario, Irvineside Farms is a little slice of paradise. With a 28' x 38' barn (currently converted to an entertainment venue) and 24' x 38' drive shed, there are infinite possibilities. Whether you want to own this stunning property for your own enjoyment, or you want to take over the exisiting Irvineside Farms Air B&B Glamping business, Buyers will have a number of interesting options. Opportunities to own a property like this are extremely rare; do not miss out on this one! (id:59911)
Keller Williams Home Group Realty
30 - 8 Hilton Lane
Meaford, Ontario
This 2-bedroom bungalow has views through a ravine and over a large pond. Enjoy the views from your dining room, living room and primary bedroom. The dining and living rooms have coffered ceilings while the front bedroom has a cathedral ceiling. Start your day and end your day enjoying a beverage on the large rear deck. Standard finish includes rough-in 3 piece bathroom in the basement. Optional upgrades available include 2 bedrooms in the basement, lower level family room and games area. HST is applicable to this sale and not included in the purchase price. Development and initial building permit charges are included in the base listing price. The photos in this listing are staged and are not included in the listing. Only the kitchen appliances are included. This property is located within a Vacant Land Condominium and is accessed by a shared private road. Monthly fees are $212.91. (id:59911)
Ara Real Estate Brokerage Ltd.
27 - 16 Hilton Lane
Meaford, Ontario
This 3-bedroom bungalow has views of Randle Run #5 green and over a large pond. Enjoy views from your back deck, and the main living areas across a large pond to the #5 green. In the mornings you can have a peaceful beverage before starting your day, or unwind at the end with friends as you entertain them from this home with wonderful views. The living room has a cathedral ceiling that enhances the open space feeling here. The two car garage has room at the end for a work area or even golf cart parking. The 3rd bedroom on the main floor could easily convert to a work at home office. With 1766 square feet of living space there is room to enjoy all the area has to offer. Construction has started on this gem so act quickly to be able to make more selections for finishes! The Builder will entertain options under his standard builder's terms (additions will be charged in the form of an upfront deposit). HST is applicable to this sale and not included in the purchase price or those of upgrades and additions. Development and initial building permit charges are included in the base listing price. (id:59911)
Ara Real Estate Brokerage Ltd.
32 - 4 Hilton Lane
Meaford, Ontario
Hilton Head Heights Land Corp. (Freehold Vacant Land Condominium - POTL-Monthly Fees $212.91) - Exclusive development in the heart of the Meaford Golf Course! This 'Sprucelea' Model features a WALK-OUT BASEMENT overlooking the 7th fairway. The main floor Kitchen-Dining Room has access to your spacious 10' x 20' deck off of your dining area where you can enjoy the serenity of nature. Your dining area opens into your Great Room which is fit with a cozy gas fireplace. There are 3 bedrooms on the main floor which includes the Primary Bedroom with a walk-in closet and a 5-pc ensuite bathroom with heated floors. (OPTION: Builder's Finished Basement Plan - includes Bedroom #4 (15'3"x13'2"), Bedroom #5 (15'3"x10'6"), 3-pc Bathroom, Family Room, Games Room & Utility/Storage Room). HST is applicable to this sale and not included in the purchase price. Development and initial building permit charges are included in the base listing price. (id:59911)
Ara Real Estate Brokerage Ltd.
18 Dougherty Court
Ancaster, Ontario
A 7-year-old luxury 4-bedroom Double Garage home situated on a quiet court in Ancaster! 9' ceilings on the main floor. Featuring a unique floor plan, a gourmet kitchen with a gas range, and all SS appliances, quartz counters, and upgraded light fixtures. Close to amenities w/easy access to the highway for commuters. Steps from Tiffany Hills Elementary School and Hamilton District Christian High, and the fully Landscaped Backyard Oasis with Composite Decking, Play Set and a Large Professionally Built Custom Shed. Move-in ready and a Must See!! (id:59911)
1st Sunshine Realty Inc.
