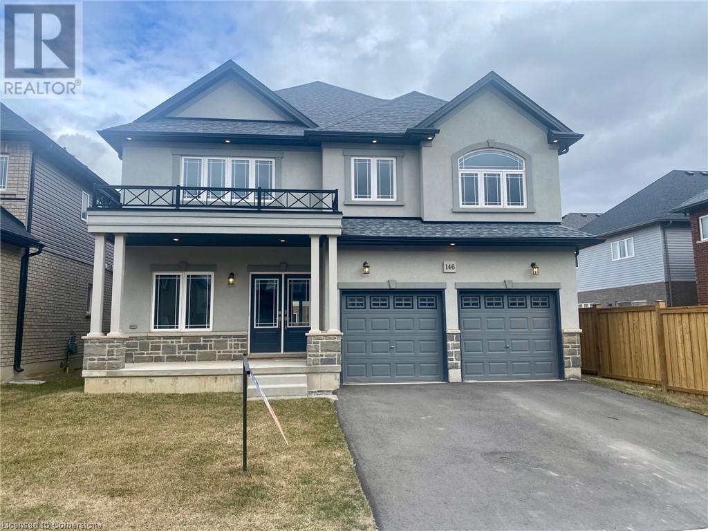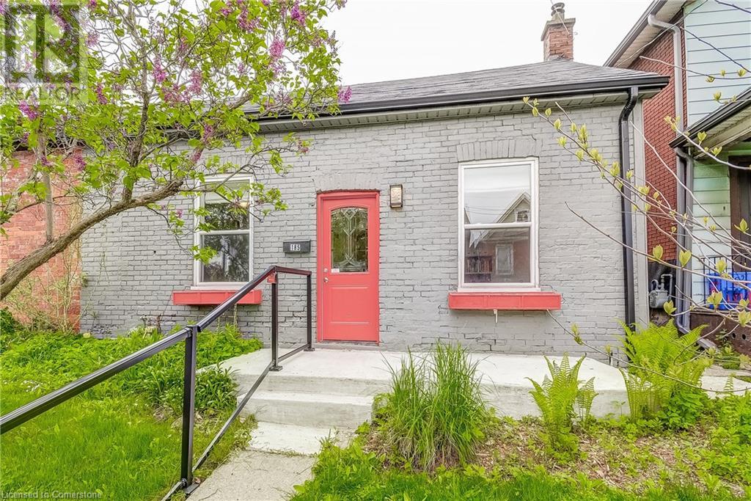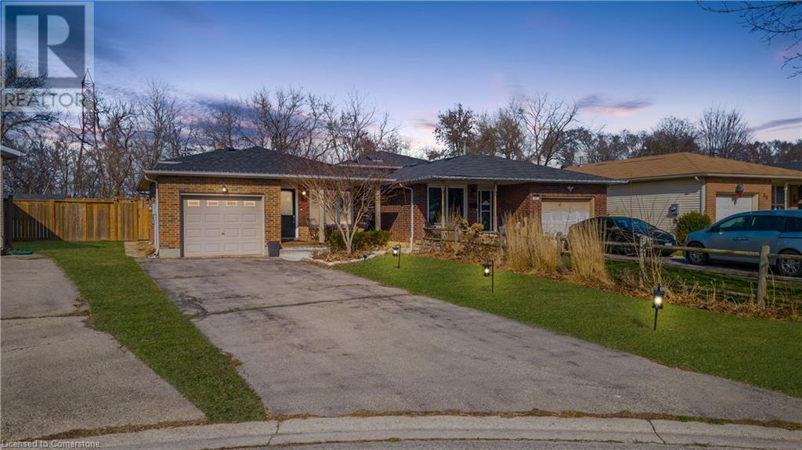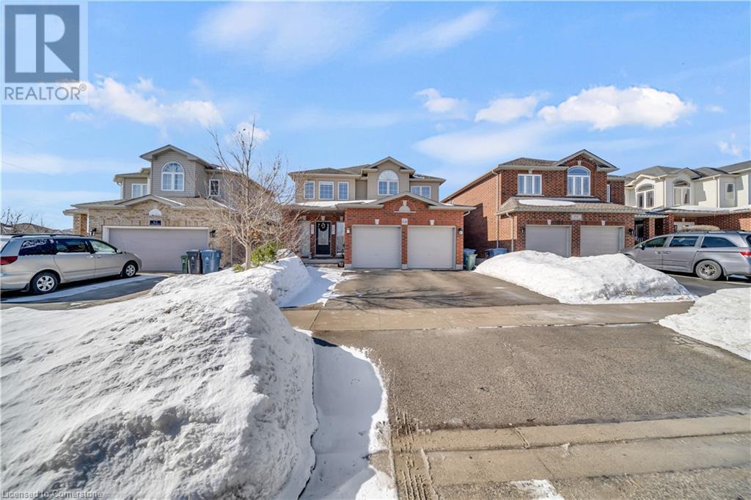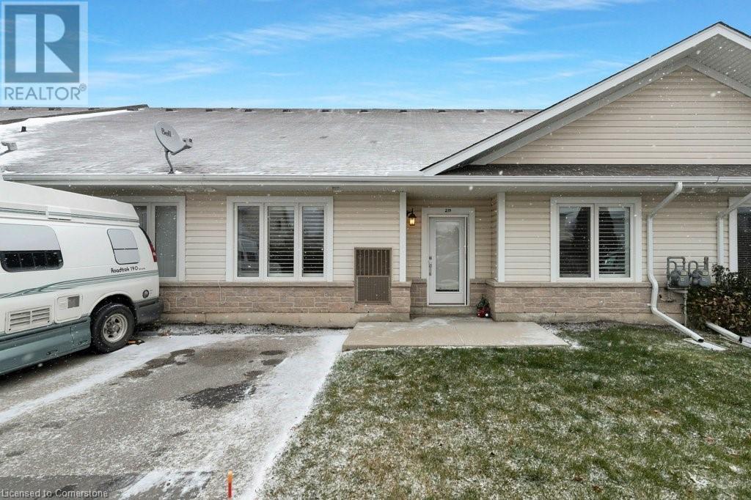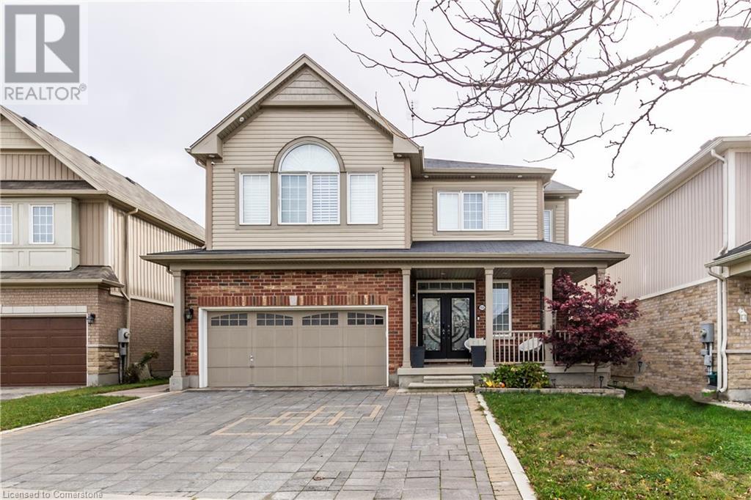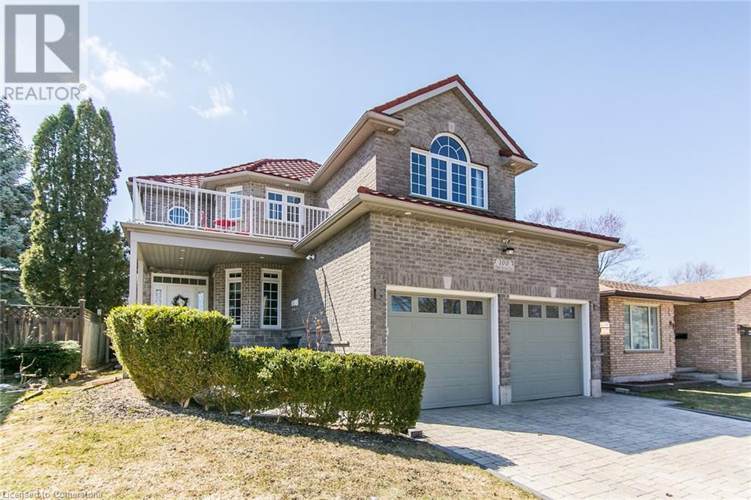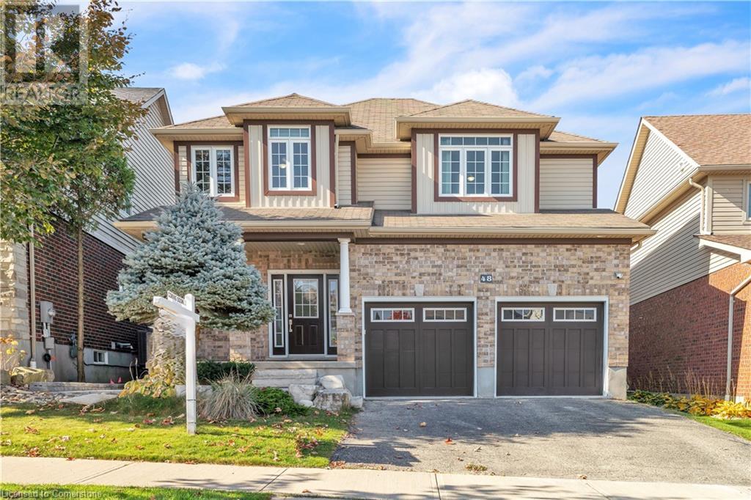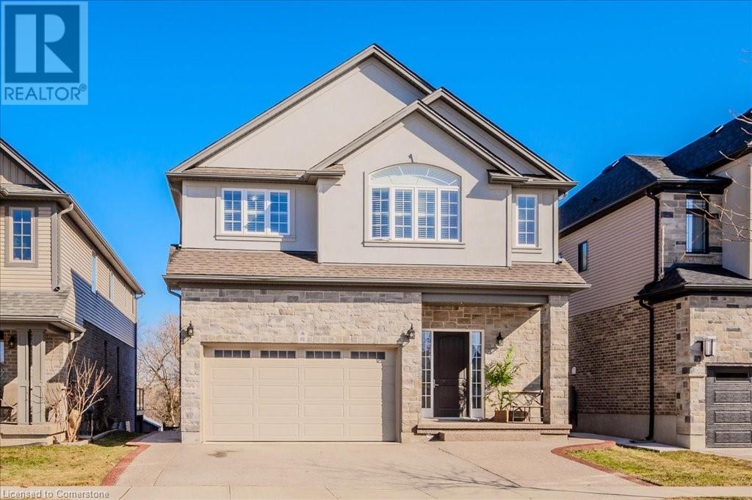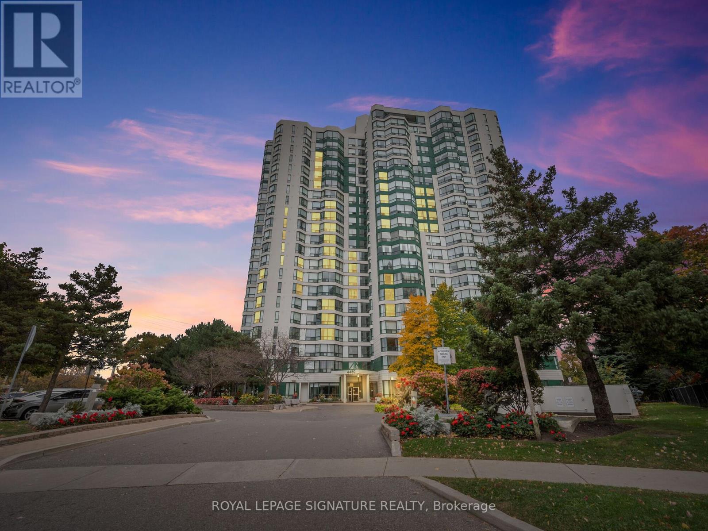146 Rockledge Drive
Hannon, Ontario
Stunning! One of a kind Customized home with Thousands in additional upgrades. Gorgeous street appeal. Large covered porch. Double front doors lead into a spacious foyer. Office with Large picture window. Stunning Customized eat-in kitchen with upgraded, high end quartz countertop. Large list of customized upgrades can be accessed from Listing Agent. Enjoy this amazing home located in the award winning Summit Park neighbourhood. Close to so many Amenities. Enjoy. (id:59911)
Aldo Desantis Realty Inc.
185 Simcoe Street E
Hamilton, Ontario
LOOKING TO BUY YOUR FIRST FAMILY HOME OR DOWNSIZE. THIS SEMI-DETACHED BUNGALOW HAS 3 BEDROOMS, UPDATED KITCHEN & BATHROOM, A VERY PRIVATE PATIO / YARD, AND IS LOADED WITH CHARM. LOCATED IN THE HEART OF THE NORTH END, THIS AREA IS KNOWN FOR IT’S FAMILY-FRIENDLY NEIGHBOURHOODS, COMMUNITY SPIRIT, CULTURAL VIBRANCY, AND CONVENIENT ACCESS TO SCHOOLS, SHOPS, RESTAURANTS, CAFES, AND FAMILY ENTERTAINMENT OPTIONS ALONG THE WATERFRONT. IT IS AN EASY WALK TO THE PIER 4 PARK & BAYFRONT PARK WHICH ARE IDEAL FOR FAMILY PICNICS, LEISURE ACTIVITIES AND ENJOYING LAKE VIEWS. FOR THE COMMUTER, THE WEST HARBOUR GO STATION IS CLOSE BY AND THE HOSPITAL IS JUST AROUND THE CORNER. ALL OF THIS MAKING 185 SIMCOE ST E AN ATTRACTIVE OPTION FOR YOUNG FAMILIES TO PUT DOWN ROOTS AND MAKE MEMORIES. PLEASE NOTE THAT STREET PARKING IS AVAILABLE BY PERMIT AT A COST OF APPROX. 100/YR (2024) (id:59911)
Royal LePage Burloak Real Estate Services
84 Sandra Crescent
Grimsby, Ontario
Tucked away on a quiet cul-de-sac in a friendly Grimsby neighborhood (where kids can actually play in the street!), this 4-bedroom back split is hiding a delightful secret. It's not just a home, it's almost two homes in one! Imagine the possibilities with a beautifully updated in-law suite, complete wit its own entrance and a gorgeous modern kitchen. Upstairs, you'll find another stunning kitchen, perfect for the head chef of the house. This home is sprinkled with charming details, from coffered ceilings in the dining room (fancy right?) to elegant wainscotting in the primary bedroom and a skylight that makes another bedroom feel like a sun-drenched oasis. And when the snow starts to fall, gather around the cozy wood-burning fireplace in the lower level - its the perfect spot for hot cocoa and movie nights. Recent updates, including a brand new furnace (2024), roof (2020), A/C (2022), and stylish touches throughout (2023), mean you can just move in and start making memories. (id:59911)
RE/MAX Escarpment Realty Inc.
4126 London Court
Niagara Falls, Ontario
Welcome to 4126 London Court, a stunning property nestled in the heart of Niagara Falls. This charming home offers unparalleled comfort and convenience, boasting 3 spacious bedrooms, 2 versatile rooms and 3 renovated full bathrooms. The open-concept layout creates an inviting atmosphere, perfect for entertaining guests or enjoying family gatherings. The renovated kitchen features quartz countertops, breakfast bar and stainless steel appliances, making meal preparation a breeze. Relax and unwind in the cozy living room and family room, complete with large windows that fill the space with natural light. Outside, the beautifully landscaped large backyard oasis awaits, featuring a spacious deck and lush greenery, ideal for summer barbecues and outdoor enjoyment. Conveniently located near schools, parks, shopping, and dining options, this home offers the perfect blend of tranquility and urban convenience. Don't miss out on this fantastic opportunity to make this property your new home! (id:59911)
RE/MAX Escarpment Golfi Realty Inc.
64 Norton Drive
Guelph, Ontario
Beautiful bright spacious 3 bedrooms, 3.5 bath detached house is up for sale. Situated on extra deep 148 ft lot which backs on to park and provides backyard privacy. Features spacious foyer leading to open main floor kitchen living and dining area. Stainless steel appliances in kitchen with breakfast island bar and adjacent dining area. Hardwood flooring in living area. Also laundry and powder room on main floor. Foyer also leads to stairs for upstairs. Beginning with loft area on the second floor, primary bedroom is big size and has massive 5 pcs ensuite washroom with double sink and large glass walled shower and separate jacuzzi style tub. Second level also has a 4pc bath and 2 good size bedrooms. Double car Garage is insulated and finished. Humidifier with controller is installed in house. Microwave and Dishwasher are newer and had 3 yrs warranty. 2 level huge Deck in backyard is newly stained nicely. Newly finished Basement is open and spacious and has 3 pcs washroom. (id:59911)
Ipro Realty Ltd
760 Woodhill Drive Unit# 219
Centre Wellington, Ontario
Beautifully Maintained Adult Living Condominium in Fergus, ON. This thoughtfully designed 1080 sqft 1-bedroom + den/bedroom, 1.5-bath unit offers comfortable and convenient living. The open-concept living and dining area flows seamlessly into a spacious kitchen with in-suite laundry for added ease. The primary bedroom features a large ensuite with a modern walk-in shower and grab bars for safety. Additionally, there's a convenient 2-piece bathroom near the den/bedroom, perfect for accommodating guests. Residents can enjoy the building's exceptional amenities, including a bright atrium, common areas throughout, and a party/games room with a full kitchen perfect for socializing and entertaining. Conveniently located at 760 Woodhill Drive in Fergus, this condominium is close to a variety of amenities. Enjoy easy access to grocery stores, restaurants, cafes, and boutique shops. The nearby Grand River offers beautiful trails for walking and biking, while healthcare services, pharmacies, and fitness facilities are just minutes away. With its prime location and vibrant community, this home offers both comfort and convenience for adult living. (id:59911)
Keller Williams Home Group Realty
40 Parkview Avenue
Fort Erie, Ontario
Your dream retreat awaits! Just steps from the serene shores of Lake Erie, this stunning custom-designed 4-bedroom, 2.5-bathroom home is the perfect second home or vacation getaway. Nestled among lakefront properties, it has been thoughtfully redesigned and meticulously renovated, seamlessly blending original character with sleek, modern elegance. An open-concept layout bathed in natural light showcases light-toned engineered hardwood floors and quartz countertops, creating a bright and sophisticated atmosphere throughout. At the heart of the home, the gourmet kitchen steals the show, featuring a bold navy island, crisp white cabinetry, floating shelves, and stainless steel appliances. Every detail exudes style, from the striking black interior doors to the timeless black, white, and grey bathrooms, warmed with inviting accents. The spacious primary suite offers a private oasis, complete with a luxurious en-suite bath and an oversized walk-in closet ready for your custom touches. Elegant new staircases with iron spindles tie together the home's multi-level design, leading to a bright lower level with full patio doors, ideal for a family room or entertainment space. The hardy board siding enhances curb appeal, while the quiet dead-end street ensures peace and privacy. Whether you're searching for a tranquil Niagara escape or a stylish family retreat, this home offers endless possibilities. Bonus: The adjacent lot is also available for purchase, making this an even more exciting opportunity! (id:59911)
Exp Realty (Team Branch)
155 Dolman Street
Breslau, Ontario
Step into this beautiful carpet-free 4-bedroom, 2.5-bathroom home, perfectly situated in a quiet, family-friendly neighborhood. Sitting on a great lot, it features an extra-wide interlock driveway and a double-car garage, offering plenty of parking space. The inviting porch leads to a grand double-door entrance, opening into a bright and welcoming foyer with a convenient powder room and closet. The open-concept main floor boasts a stylish dining area and a modern kitchen with plenty of space for the home chef. The breakfast area offers direct access to the backyard, where a professionally stamped concrete patio awaits—perfect for outdoor gatherings and relaxation. Upstairs, hardwood stairs lead to a versatile loft space, ideal for a home office or study area. The spacious primary suite is a true retreat, featuring a luxurious ensuite bathroom and a walk-in closet. Three additional generously sized bedrooms share a second full bathroom, completing the upper level. The finished basement adds even more living space with a rec room, office, and an additional 3-piece bathroom. This home effortlessly blends style, functionality, and comfort—a perfect place to create lasting memories. Don’t miss the opportunity to make it yours! (id:59911)
RE/MAX Real Estate Centre Inc.
100 High Acres Crescent
Kitchener, Ontario
Located in the desirable Forest Heights neighborhood, 100 High Acres is a beautifully crafted 2-story, all-stone and brick home offering over 3500 sqft of living space. With a 50-year steel roof (2022) and a newly paved interlocking driveway, this multi-generational home features a carpet-free layout, hardwood floors, and a custom kitchen with stainless steel appliances and granite countertops. The main floor includes a 3-sided gas fireplace, bright family room, and a spacious living and dining area. Upstairs, the primary suite boasts a large sitting area, a private balcony, walk-in closet, and a luxurious 5-piece ensuite. You will also find 3 additional bedrooms and a 4-piece bathroom. The fully finished basement (2022) offers a 5th bedroom, a modern eat in kitchen, family room with fireplace, full bathroom, and a second laundry room—ideal for multi-generational living. Enjoy a private backyard with a deck, pergola, and hot tub. Close to IRA Needles Blvd, the Boardwalk Shopping Centre, parks, schools, and public transit, this home offers both comfort and convenience. Book your showing today! (id:59911)
RE/MAX Solid Gold Realty (Ii) Ltd.
Housesigma Inc.
48 Isaiah Drive
Kitchener, Ontario
Welcome to 48 Isaiah Drive in Kitchener a Legal Duplex, A haven of modern comfort and elegance nestled in the prestigious location of Kitchener, Williamsburg 5 (3+2)+bedroom +Den could be 4th Bedroom in Lieu of Family room Upstair, 3.5-bathroom, 3-car garage Tandem, and with 2 Bed+Den with income potential home spanning 3229 (2,427+802) sq. ft. on a serene Greenbelt lot/ Park. Enjoy your expansive, professionally landscaped backyard, backing on Park featuring a deck, pergola, patio, and natural gas fire pit—perfect for relaxation and entertaining, creating a bright & inviting atmosphere. With a natural gas BBQ and a fully fenced yard, hosting gatherings is effortless. Inside, the main floor boasts a spacious foyer, hardwood floors, and a bright living room with a gas fireplace. The chef’s kitchen features new stainless steel appliances, quartz countertops, and a large movable island with a walkout to the backyard. A laundry area with a lot of cabinets adds convenience for extra storage with easy access to the Tandem 3 Car Garage and smart Wi-Fi switches add convenience. Upstairs, you have 3 Huge bedrooms and a family retreat, a primary bedroom with a luxurious ensuite, soaking tub, separate shower, and a walk-in closet and you find another family room. Seller agrees to convert the 2nd floor Family Room into a 4th bedroom. This home comes with lots of recent upgrades(2024), new flooring, new tiles 2'x4', all elfs and above all you will get a Legal 2 bedroom +den finished basement with income potential or growing family. This home is designed for comfort and entertaining and for affordability as well as to enjoy nature! (id:59911)
RE/MAX Real Estate Centre Inc.
82 River Ridge Street
Kitchener, Ontario
Welcome home to 82 River Ridge St in the highly desireable Lackner woods community. This 3000 st ft Hawksview built home features 4 plus 1 bedrooms and 4x5 baths. This immaculately cared-for home boasts many upgrades including; 10 ft ceilings on the main floor, hardwood floors, built-in kitchen appliances, a premium lot backing onto protected green space, a finished and walk-out basement, an open floor plan, and much more. Located close to all amenities, highways and parks, this home truly cannot be beat. Book your private viewing of this must-see property today. (id:59911)
Royal LePage Wolle Realty
1006 - 4450 Tucana Court
Mississauga, Ontario
Central Mississauga location, excellent value for 2+1 BR , 2 Bath, 2 parking apartment , super maintenance fees covering, features includes security guard, indoor pool and more. Close to SQ1, transportation ,shopping and highways. Good size unit , open concept and good exposure. Closing Date Subject To Probate. (id:54662)
Royal LePage Signature Realty
